Greetings again from Panera (there’s no internet at home yet – so we stop in, get hot chocolate, and slap together a post or two for you guys whenever we have a spare moment thanks to their free WiFi). We know you’re anxiously awaiting interior shots of our new house all empty and move in ready from yesterday (can’t believe it’s really ours!). So here they are. I ran around quickly, which resulted in some less than perfect shots (our friends and family were outside in the snow waiting to start bringing things in so I made it snappy and didn’t have a chance to record a video so that’ll have to come later). But anyway, this is the blank slate that we can’t wait to start having fun with. Paneling? Check. A yellow and beige bathroom? Check. Dark wood trim? Check. Many different floor choices? Check. Brick that we’re dying to paint? Check. Off-centered windows? Check. Small box-like rooms? Check. Walls to knock down? Check. A sink in the master bedroom? Check.
In other words, we’re insanely excited to get in there and start making our new house feel like it’s really ours. Which usually doesn’t happen until the paint brushes and the hammers come out. And we have to send a huge shout out to the former owners for allowing us to be the lucky new residents of their pride and joy. They even hosted a party to welcome us to the neighborhood a few weeks back and listened with excitement as we mentioned what colors we wanted to paint things and what walls we couldn’t wait to knock down. It has been an absolute pleasure to buy their house.
But enough jibber jabber. You guys are all probably all thinking “just get to the pictures” (if you haven’t skipped this intro entirely and scrolled down already) so here they are. Oh and check out this post for a floor plan description that will probably make a lot more sense of the flow, some of our future plans, etc.
Here’s the exterior in that blanket of surprise snow courtesy of mother nature:
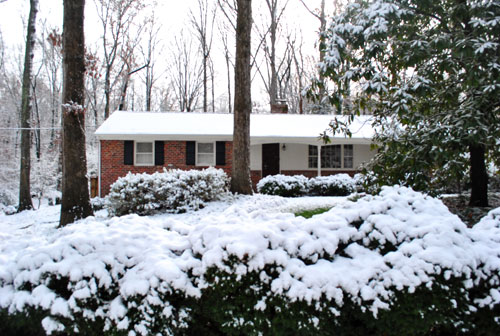
And here’s the room that has us at hello. It’s actually a formal living room with a dining room behind those built-ins, but we’ll be converting the formal living room part into an entryway/dining room with a huge opening on the left wall that leads into the large eat-in kitchen. And that back room that was once the dining room will become our home office thanks to the addition of some pretty french doors.
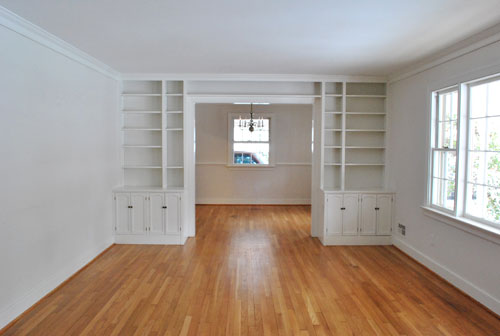
Here’s a look from the other direction back at the door.
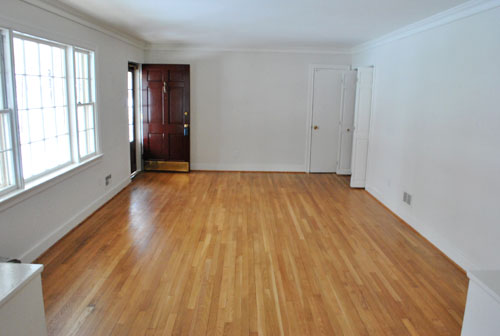
And here’s the long eat-in kitchen we mentioned. Lots of paneling to paint! We’re also planning to paint the cabinets (not sure what color or colors yet) and add a giant island. The opening to the new dining room in the front of the house will be on the right wall in the picture below. We’re hoping to get at least a 5′ pass through so it feels really airy and inviting.
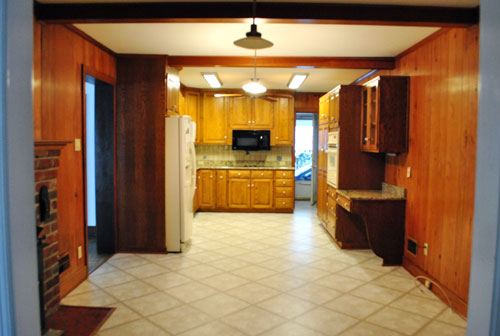
Here it is from the other direction. Another thing we loved about this house from the get go were the wide doorways that it already had. You know we’re suckers for the whole open flow thing.
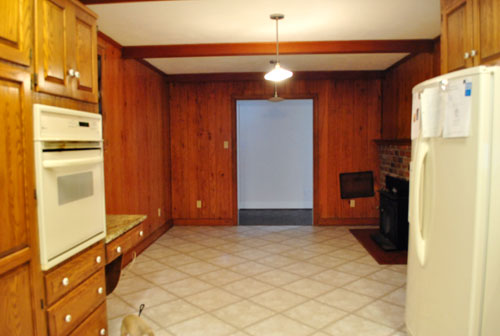
Here’s another one of those nice wide doorways that leads down the hall (this was taken with my back to the master bedroom facing the front door). Burger likie.
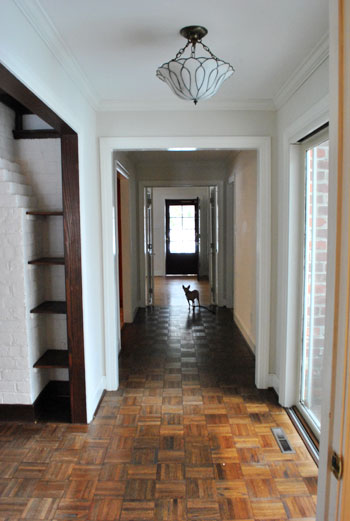
Here’s the room where we’ll do all of our living (when we’re not in the kitchen, since everyone seems to end up there anyway). We realized we never used our formal living room nearly as much as our family room in the old house, so we longed for a bigger all-in-one room to gather (that could accommodate a lot of our large family and a sectional along with some other larger furnishings) instead of having two smaller sitting rooms that were half as functional.
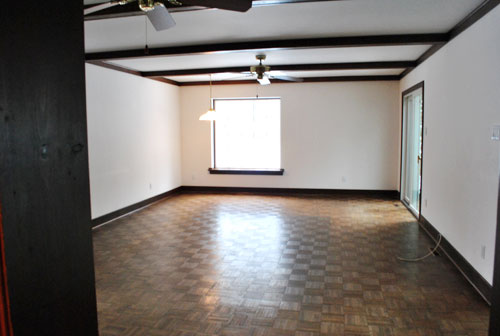
We love that it feels airy and spacious thanks to the generous size and the awesome sliding doors (one leads out onto a raised patio and one leads out into the sunroom).
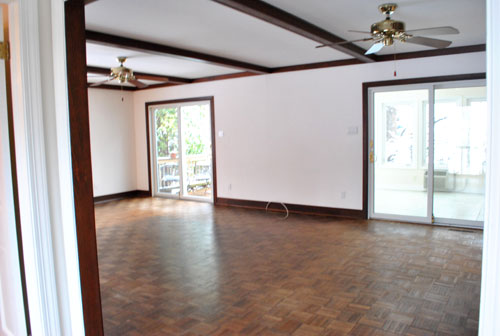
Here’s the view looking towards the kitchen with your back to that big square window in the picture that’s two images up. We’re planning to make that fireplace a double-sided one so we can enjoy it from the kitchen and from the living room- and we also want to widen that doorway to make the kitchen feel even more connected to both rooms that are on either side of it.
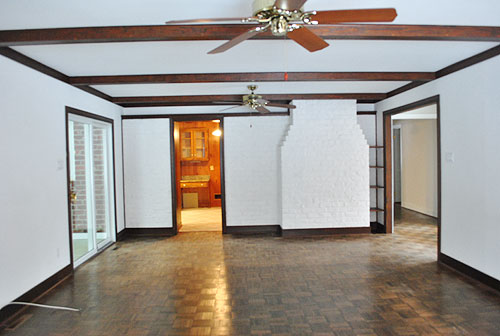
Here’s the sunroom that was added on a while later. The challenge here will be making it feel more integrated with the rest of the house since it feels so modern and new when compared to the rest of the house, most of which was built half a century before.
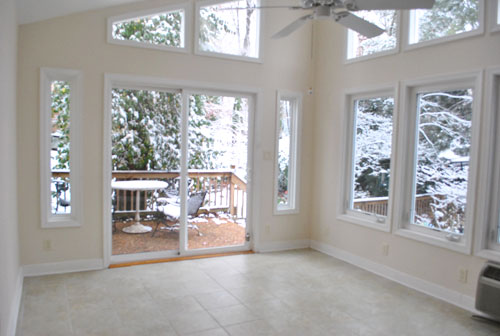
The other side of the sunroom has an off centered window and some dark brick that we can’t wait to transform.
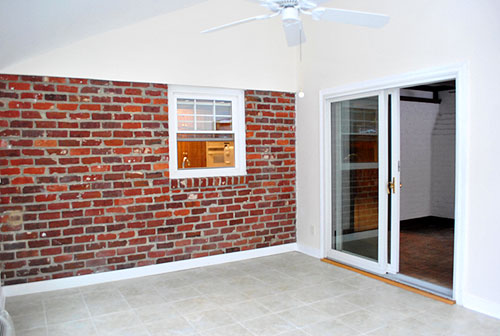
Here’s the master bedroom. It’s a really generously sized room, and the reclaimed pine floors (with super wide-planks!) are pretty special, so we can’t wait to show them some love.
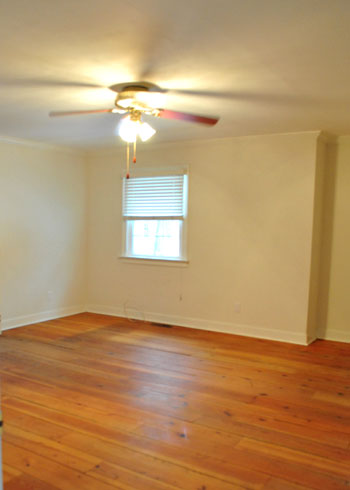
Here’s the sink in the far side of the room (with a shower and a toilet in a room to the right and a walk-in closet to the left). It’ll definitely be a challenge to make that sink feel integrated since it’s visible from the bed (romantic!) but we have lots of ideas when it comes to getting ‘er done.
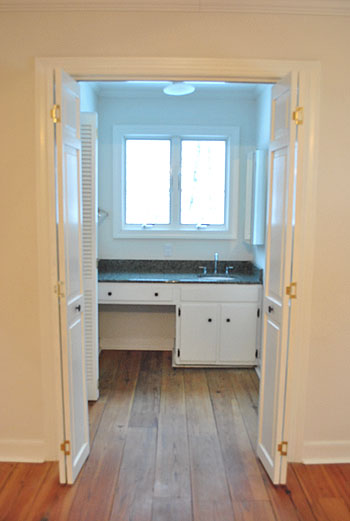
Here’s the hall bath that’s back near the other three bedrooms. We love that it’s so similar to the original full bath in our old house (and the tile is luckily in much better shape).
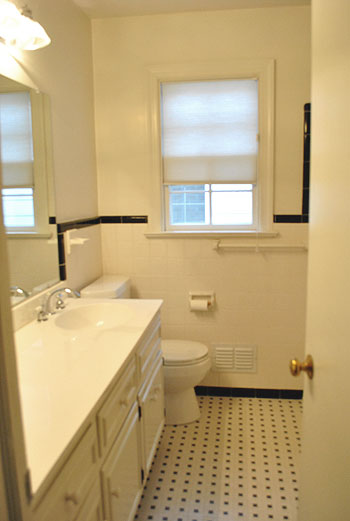
Here’s Clara’s new nursery (it’s almost exactly the same size as her old one):
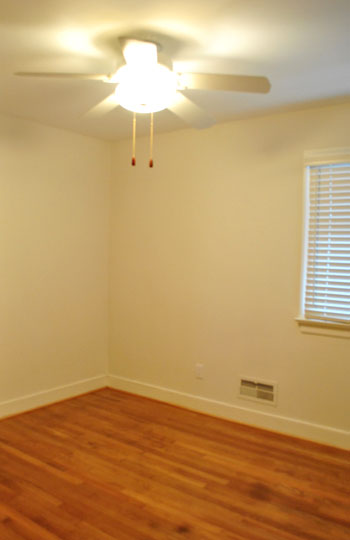
And here’s the middle bedroom that we’re calling the playroom (it’ll become another kids bedroom when our clan grows someday):
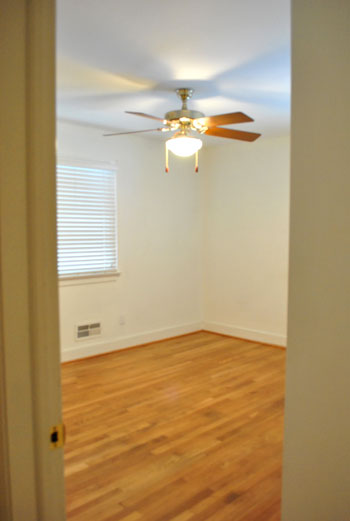
Here’s the guest bedroom that we can’t wait to offer up to family and friends stopping through. Of course we need a bed first…
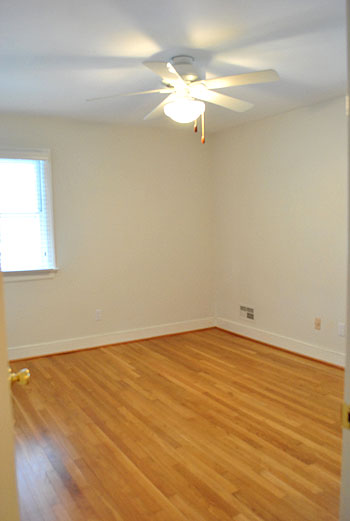
And here’s they funny little yellow-beige bathroom suite (that room used to be the master before they added the new one along with that spacious living room behind the kitchen, so it has its own bathroom).
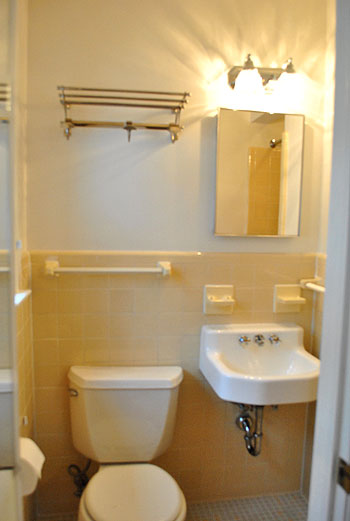
Can’t wait to redo this baby.
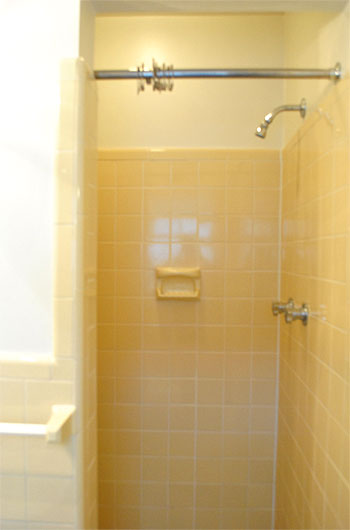
And here’s the little laundry room that we want to pack with storage and function to create a mini mudroom as well.
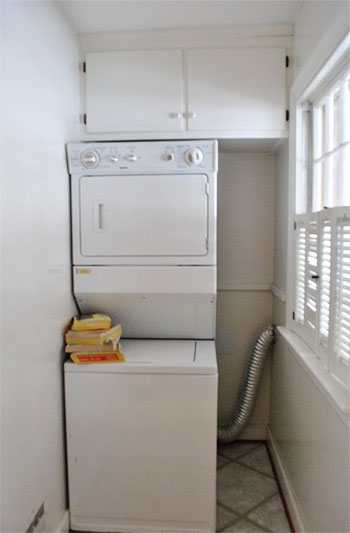
We love the lines of the back of the house (and hope to upgrade the exterior up front someday to match…).
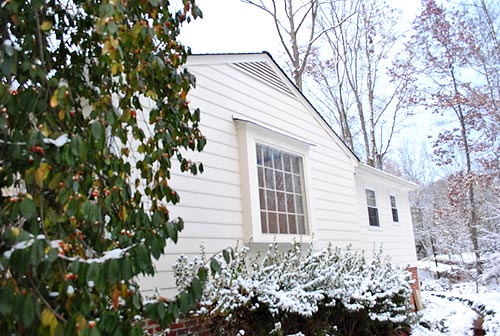
Doesn’t the snow make our backyard look so charming? We’re in love.
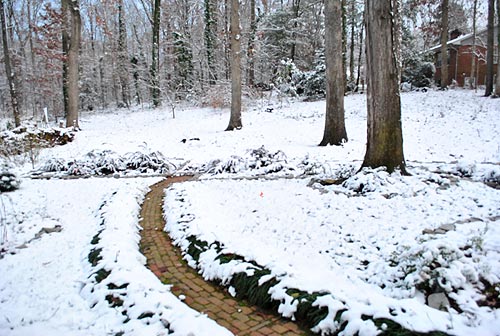
So there it is. It was totally love at first sight for us. And we’re still so thankful for our buyers agent who convinced us to go look at the house (we snubbed our nose at it because it had a carport, and later learned that the owners were offering a full credit to pay for the conversion from carport to garage so it wouldn’t cost us a dime). Seriously, it makes us crazy to think that we might have missed out on this beauty because we were anti carport. But the (real estate) world works in mysterious ways.
Anyway, we hope you guys enjoy the first of many pics of our new place. Please bear with us when it comes to questions (since we don’t have internet access, and want to spend more time at the new house than Panera, we might not be able to answer a ton of new house q’s). You have our word that we’ll share more details about what will go where and what projects we want to take on as things unfold. We’re all about the whole real-time blog-as-we-go thing. Especially since we have so many new projects to tackle! Thankfully we have nothing but time (at least 4.5 years, since that’s how long the last house took us) to settle in and share every detail with you guys. You know we’re chronic over-sharers, so don’t worry about us sparing any detail. Stay tuned for diary-like updates as we tackle transformations both big and small. Until then, come on in and make yourself comfy in our new home! So glad to have you guys along for the ride.
Psst- You can check out our new BabyCenter post all about Clara’s new room here.

laura says
ah! congrats!! Welcome HOME!
lana @ make a house a home says
wow!!! well done!!!!!!!!
Page says
Perfect! What potential!
Michelle says
Ohhhh so wonderful. I am so excited for you.
Wendy says
Burger seems at home already haha.
Kayla says
Congratulations!!! it’s wonderful I cant wait to see what you do with it! :)
melarse says
So very happy for you all! What a great house. Can’t wait to see what you do. Good luck with your settling in!
Rosemary says
Congrats! It’s an awesome home and I know you’ll wave your magic wand and show us some great RENOS! yay so looking forward to future blogs.
Enjoy and hope you guys get time to relax!
Jean says
The new house looks fantastic. Congratulations! What an exciting new adventure.
Jennifer says
YAY! I’m so excited for you! Thank you for continuing to share eventhough you are crazy busy.
Super excited to see the change process (although it’s lovely to start with)
Kay says
The yellow bathroom is totally charming! I hope you don’t gut it completely! The sink is adorable and it looks like maybe you have penny tiles on the floor?
Ashley says
This is so exciting! The new house is Gorgeous, congrats!!
Katy says
OH MY GOSH!!!! I CAN’T WAIT to see what you guys are gonna do with this AWESOME SPACE!!! ugh, I’m gonna be hooked for years. Count on me stopping by everyday as always and living my flip dreams vicariously through you.
…And order a cream tomato soup and asian sesame salad for me while you’re at Panera. I hate cubicle life. seriously.
Jamie B says
Oh, my goodness, it’s BEAUTIFUL. I don’t know why but I was expecting something much cheesier inside but I can see why you love it, there are so many things I love too! That sunroom! The tile in the main bathroom! (Please please please don’t rip that out. As gorgeous as your bathroom renovation was, I loved that tile in your old house, although I understood it wasn’t in good condition.) And it’s so big! Congratulations again. :)
YoungHouseLove says
Hey Jamie B,
Luckily it’s in much better condition so we’re ready to embrace it (as opposed to replacing it)!
xo,
s
Isabel says
How long are you going to be able to last until you pull out the paintbrushes?! :-)
YoungHouseLove says
Hey Isabel,
I don’t know! But we are planning a Home Depot run in a few hours…
xoxo,
s
Monika says
lol@ Burger in the picture in the hallway, he looks intrigued.
That kitchen is beastly, it’s going to make for some great before and after shots. Can’t wait to see what you do with it!
Congrats!
:)
robin/burlington,nc says
I am so happy for your family. The house looks full of potential.
TiffanyT. says
I’m already trying to picture what you might do with the place..dreaming really is half the fun! I know you guys are gonna turn that place out!What whaaat.
Irene says
all the different types of flooring make me a little crazy.. will you be unifying it?
YoungHouseLove says
Hey Irene,
Of course! Don’t you know us at all? Remember our old house had eight different flooring types. Eight!
xo,
s
Lindsay says
LOVE the wide, sunny hallway leading from the bedroom to the front door. Can’t wait to see what you guys do with the place!
annabelvita says
You guys are too good to us! I can’t believe you got two meaty posts up the day after you moved. Massive round of applause over here.
House looks awesome. Those built ins had me at hello for sure. The kitchen island makes much more sense to me now I’ve seen pictures. The hall bathroom is a beaut.
The sink in your bedroom is about a million times better than it was in my head. It seems very Dutch to me.
Vivian says
felicidades. what a beautiful new slate to begin with. the picture with burger had me at hello. I actually gasped. well done!
nancie says
love love LOVE the new house…
i was so sad with the ‘old’ house pictures…i can’t believe you didn’t cry. i almost did – and i’m just a stalker!!
i KNOW you’ll be so happy in this new house. i can’t wait to see what y’all will tackle first!!
Krista says
So exciting! I just moved to a new huge and open loft-style apartment three days ago, and my husband and I have had so much fun rearranging things and painting. I’m excited to see what you guys end up doing with this place. :)
Sarah K says
Love it! Can’t wait to see what you do with it.
Emily @ Merrypad says
NICE. More porch scallops. ;)
YoungHouseLove says
Hey Emily,
Haha that’s exactly what I said!
xo,
s
Amber says
I’m wondering where the list is that tells us what is going to get redone first?! Congratulations on the House!
YoungHouseLove says
Hey Amber,
Your guess is as good as ours! Who knows what we’ll tackle when we’re done unpacking. Depends on our mood (and Clara’s too).
xo,
s
NIk says
Everything is beautiful. The yellow-beige bathroom totally reminds me of the common bathrooms in my college dorm. I am excited to see what you guys do with everything.
Amy says
What is the flooring type count at the new Casa?
PS I love it already, this one is gonna be an absolute beauty after a little love!
YoungHouseLove says
Hey Amy,
We think it’s eight again! Isn’t that funny?!
xo,
s
Meredith says
YAY! I’m SO EXCITED to be with this transformation from day 1. (Although I loved catching up on the old house, too…) Side note: LOVE Panera’s hot chocolate. I may need to have some of that this weekend, yummmmm. :)
Steph @ BirdHouse Family says
I’m so glad to finally see photos of your new house! Many of the rooms look to be in better shape than those in your previous house in its original state. I think that’s great because you can focus on the worst rooms but still take your time with the renos without rushing to make the house livable. Enjoy your new house and I can’t wait to see what you come up with!
Ashlee says
I cannot wait to see what you do with the hall bathroom. My laundry room has the exact same tile & black/white tiled wall features…Been trying to figure out how to fix it up. I am positive you will be an amazing source of inspiration!
Stephanie says
Love the new place. That sunroom is divine! Is that tile or linoleum on the floor in there?
YoungHouseLove says
Hey Stephanie,
It’s tile which is very Burger friendly since he’ll run in with dirty feet…
xo,
s
Dennis Bullock says
Cant wait to see you guys get this party started!
Stacy @ Every Little Thing says
It’s beautiful! So much to work with!
Johnna says
I WANT TO WAKE UP THERE!!!!! So excited for you guys!!! Congrats!
Elizabeth says
Love it! Have fun! :) I’ll be reading, and hopefully doing some mini-projects of my own inspired by you, since I have so many of the same situations you have (paneling, yellow tile, etc.) I’ll be reading! :)
Chantel says
Congratulations to all four Petersiks! The new digs look fabulous! I will certainly miss your first home together, but I can already see the potential and all the possible projects you guys will undertake in this place. Good luch with everything!
Nik says
PS- I totally see a coffered ceiling in the family room. What do you think?
YoungHouseLove says
Hey Nik,
Oooh, sounds like fun. Definitely a possibility!
xo,
s
suki @ [Super Duper Fantastic] says
love it! :) looks like there’s definitely lots of potential and projects ahead.
Barb says
I can’t believe how excited I am to see how you transform this place! What potential!
Amanda @ Our Humble A{Bowe}d says
OMGoodness! SOOOoooooOOOO MUCH POTENTIAL! I love the idea of adding french doors to the office. French doors + bookshelves= perfection to me, though I am biased because of my office…
http://ourhumbleabowed.wordpress.com/category/our-house/our-office/
Irene says
yeah 8 but you can go in so many directions.. I love parquet floor but the wide planks make me swoon, all so expensive to get reclaimed
Stephanie Phillips says
Yay! Okay, now that I can see the house, I’ll chill with the constant blog-stalking and let you get some R&R in. It is BEAUTIFUL, though! I’m stoked to see how this all goes!
Heather M says
BEAUTIFUL!! I’m so excited to see what you guys have planned. So much potential, and it has GREAT bones! That sunroom is amazing with the high ceilings and windows. I’m sure you’ll do a great job at unifying it with the rest of the house. And the kitchen…it’s going to be a knockout (literally, hehe).
I’m curious to know, after unpacking and painting, what’s going to be your first big project?
YoungHouseLove says
Hey Heather,
Depends on our mood I guess! We have so many things swirling around our heads. Who knows what we’ll do first (once we’re done unpacking of course…).
xo,
s
emily/thesearethedays says
These pictures just made me so happy for your family. Looking through and reading what you all hope to accomplish in your new home is fantastic, and I’m so glad you’re letting us come along for the ride!
Kim Early says
Very happy for all four of you. Was waiting to hear and see it. I love your enthusiam and I hope that when you start the work, you start a a fire in me so I can continue to tackle our 30 year old home! Thanks again.
Micha says
Welcome home!
I looooove the built-ins in your soon-to-be diningroom but what’s really killing me is the fireplace in the kitchen! How stinkin’ cool is that!
Stacey says
Congratulations!!! I’m so excited for you all – it’s SO fun to get into a new house and make it home!!! Looking forward to watching you work some Petersik magic!!! Enjoy!!!
Sarah B says
LOVE IT!! From the first photo of those gorgeous built ins I loved it. I cannot WAIT to see all that you do with it!