Two things first:
- We updated yesterday’s door-painting post with further-away exterior shots for everyone who requested those (and also updated our header- woot).
- Sherry knows she owes you a door hardware post (she’s editing pics and writing it up for tomorrow) but just to keep you dizzy, now we’ll dive into some office stuff. Told you we were all over the place these days!
Hot on the heels of our recent nursery furniture shuffle, we decided it was high time that we got shifty with our nothing-has-changed-in-eight-months office sitch (functional or comfortable aren’t words we’d use to describe that space thus far). Actually, adding a file cabinet was the first step (other than that it’s just been our old stuffed plopped down in a new, larger space). We went from a 10′ x 10.5′ office/guest room/playroom in the old house to a 13′ x 10.5′ in this one, but with windows and doorways in new places it’s not making everything come together naturally – or even remotely efficiently. So allow me to bust out some graph paper to illustrate the situation…
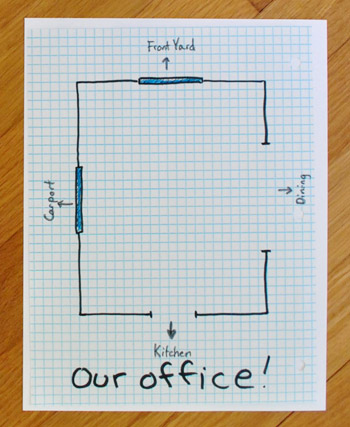
As you can see, we’ve got two doorways (a small one to the kitchen, a larger one to the dining room) and two windows (one looking into the carport, the other out to the front yard). It basically leaves us with only two functional walls and a couple of corners, which is why we’ve so far been living with this layout:
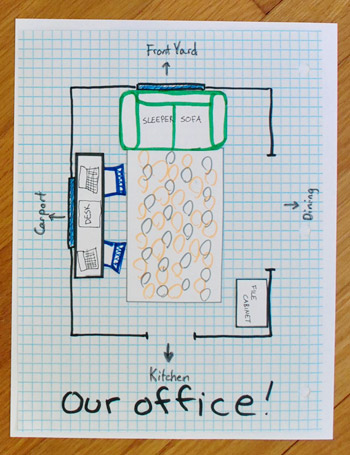
I’ll wait while you marvel at my paper cutting / marker drawing skills. While you do, here’s what the room looks like in real life. First, the view from the dining room:
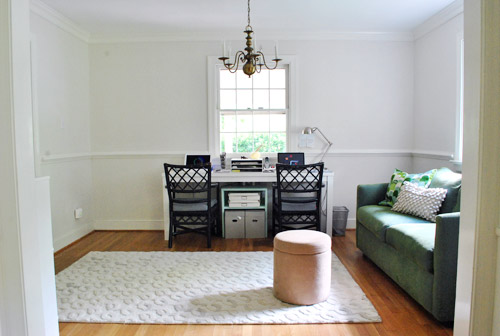
It’s funny to think that this desk that once spanned almost an entire wall in our old office looks so dwarfed in this new room. But since it was the longest piece of office furniture we had, it made sense to plop it on the longest wall to begin with. Plus, it was nice to have a window to look out while we work (even if it only looked into the car port). We actually tried a few other rushed arrangements on move-in day and liked this best (which isn’t saying much). So it stuck for the last eight months.
Now here’s the view from the kitchen with the green sleeper sofa (technically loveseat) as centered on the window as possible without crowding Sherry’s chair.
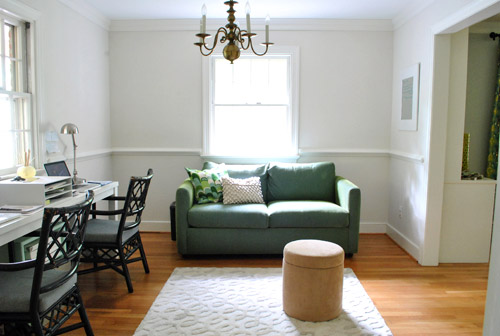
And as for the one corner you can’t see (with the Effektiv file cabinet), here’s the best shot I could get before Clara and Burger came storming back in to re-mess the space (that ottoman’s full of toys and for some reason Clara doesn’t enjoy having them put away as much as we do).
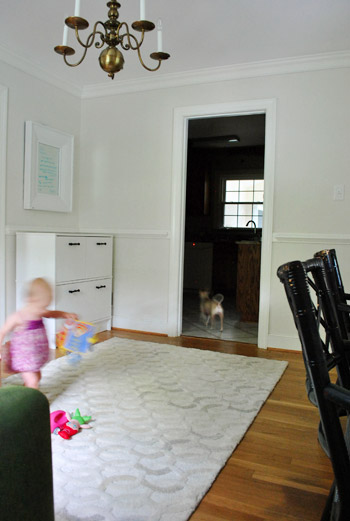
But Clara wasn’t the only one about the mess things up, because we had some furniture-rearranging plans up our sleeves.
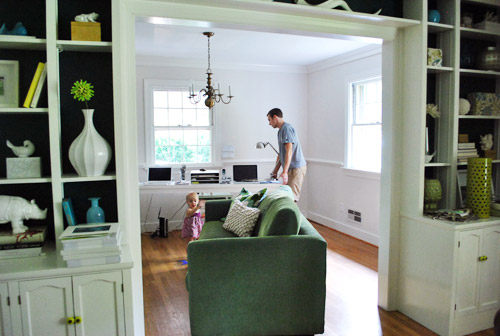
Sherry and I have had this itch to see if thing would work better with the sofa and desk swapped (we initially tried it when we moved in but it was before we got our secondhand desk chairs or turned the formal living room into a dining room) so we rolled up the rug and slid the pieces into their new homes. Our logic behind the switch was: 1) it’d be nice to upgrade our window view from the carport (which will eventually be an enclosed garage- albeit one with lots of windows to let in maximum light) to front yard greenery…
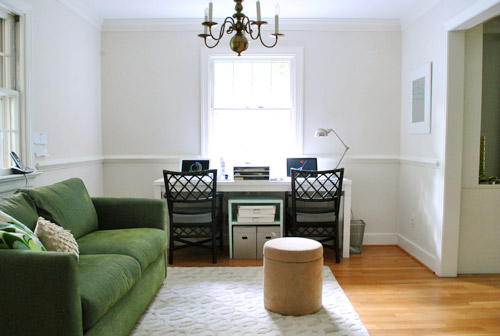
…and 2) since the sofa matches in the blue/green color scheme of the dining room, we thought maybe it would tie the rooms together better than our desk (while looking more living room-y and less office-y through the big dining room doorway).
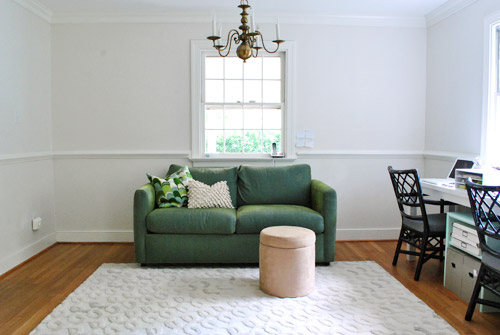
But sadly, we knew almost immediately that this layout wasn’t gonna work. I noticed very quickly that getting into my chair (I’m the seat on the left) was very difficult. Not only because it’s a bit cramped (hello sofa arm!) but also because the chair doesn’t easily slide slide at all over the rug. So scooting my chair out was more frustrating than cutting Burger’s nails (which is definitely up there on the frustration scale).
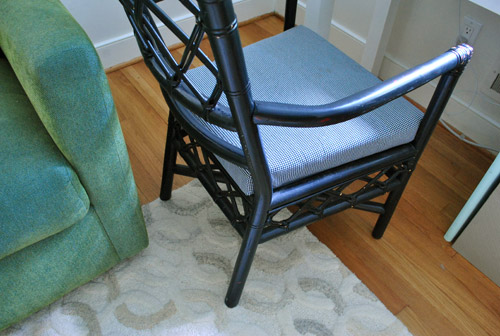
One option would be to shift the couch and rug, but then things would start to get weirdly off center. Plus, none of that would solve having an AC vent right at our feet with the new placement of the desk (you can see a sliver of it above), which made us want to wear wool socks in the summertime. My toes are cold just thinking about it.
But it’s not the end of world, since we’re not married to this furniture 100%. In fact, we’ve been dreaming about upgrading our desk for a while now. Allow me to return to my graph paper to explain. Let’s start by looking at our current not-working furniture arrangement one last time:
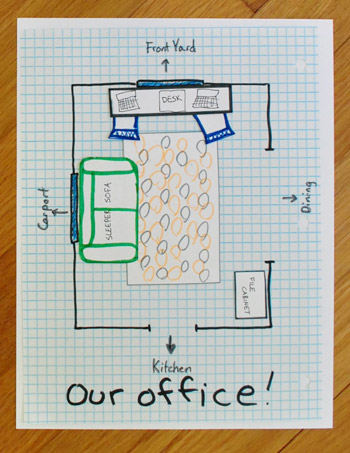
We’ve always thought it’d be cool to create a “built-in” desk using materials like base kitchen cabinets and a wall to wall countertop. It’d give us a lot more surface area, plus it would add a ton of drawer and cabinet storage underneath. Sure it might seem like a major undertaking to some, but since we both work from home 24/7 we’d really love to make this room, well, work hard. And when aren’t built-ins a good idea? So we knew this desk-under-the-front-window shuffle would just be a test before we invested in (or built) something customized for the space, like this:
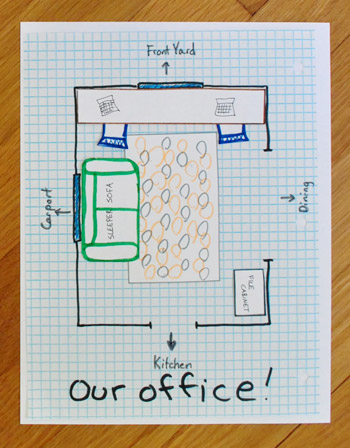
But of course we now know that would just exacerbate the sofa-cramping situation, cause issues with the whole rug/chair conflict, and most of all freeze the heck out of us every time the vent kicked on (and possibly roast us in the winter when it was heat). We know we could shift the sofa and rug a little to remedy the first two issues, but we think the room will just start to feel off balance with them shoved in a corner, like so…
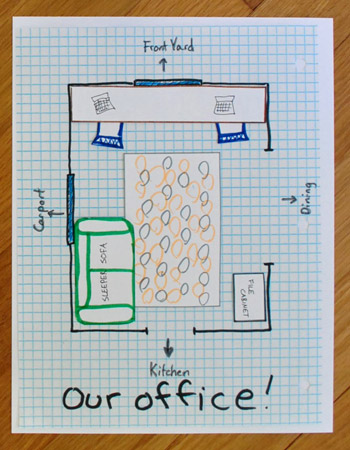
… and it still doesn’t solve the whole vent issue (which we wouldn’t want to close or partially block since it’s one of the only ones in the room besides the one near the file cabinet).
So thanks to our little furniture shuffling experiment, we’re 100% sold on adding our built-in desk to the original long wall (which would look pretty sweet through the large doorway in the dining room). That way we’d also get an even longer workspace (we already dream of having space to spread out and as much storage along the bottom as we can). The slight bummer news is that we’re back to the carport view with the desk there. But you win some, you lose some. More storage/work space + no extreme temperature issues due to practically sitting on the vent beats the view we hardly take time to enjoy since we’re nerdy bloggers with eyes that are glued to our laptops (or our baby) anyway.
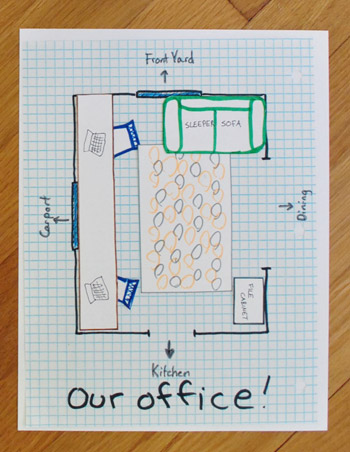
As you can see it doesn’t totally solve the sofa situation, though. Which got us thinking that the sofa may need to find a new home, since he honestly doesn’t seem to fit perfectly, and maybe a smaller armchair + ottoman is a better fit. Like so:
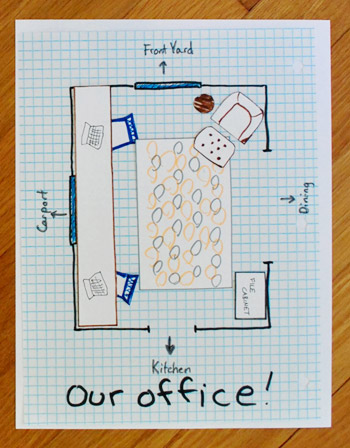
After all, the priorities for this office are just (1) workspace for us and (2) play space for Clara. Noticeably missing from that list is (3) sleep space for guests, which was the whole motivation for fitting a sleeper sofa into our last office (which also had to function as guestroom – which definitely cramped our style when we were both working from home full time). But now that we have a dedicated guest room, we can relax a little on the must-sleep-guests aspect of the old office. Whew.
So next on our agenda is to start scoping out built-in solutions. We’d love to find something to retrofit at, say, the Habitat ReStore or on craigslist so we can avoid the cost of true custom built-ins and give some old kitchen or office cabinets a second life. So that’s all TBD for now. But hopefully not for long, since we’ve left the current office furniture where it was so we’ve got chilly toes and a janked up rug to keep us motivated to get ‘er going (for fear that if we put things back the other way they’d stay there another eight months).
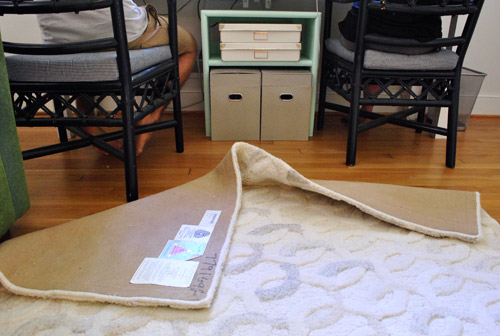
Why are the rooms we spend the most time in always the last ones we figure out?
What’s your home office situation like? Do you work from home 24/7 or just do a little internet trolling during evenings/weekends? Are there any desk or built-in solutions that you love and would recommend? Or are you also dealing with something sub-par that you can’t wait to remedy? Any other freezing toe issues out there? Not fun.
Psst– We were having slow loading/site crashing issues from 10-11am for the third morning in a row. And it’s kind of a Groundhog Day-esque nightmare that we keep thinking we’ve solved (and then it happens again). We’re still working on it (pretty much constantly for the past 72 hours). So sorry for the trouble!

Kristen @ Popcorn on the Stove says
I love that first Pinterest photo. Those curtains are amazing! Maybe instead of cork board (like in photo #2), you can use a chalkboard/magnet paint. That way, Clara can draw on the walls while you two work.
PS – Love the new header!
KathyG says
Did you see the one in Home Decorators (sept)? oh my! Lots of possibilities!
Amanda @ Our Humble A{Bowe}d says
My husband built custom cabinetry and bookshelves for my office and I love it! Actually, it’s somewhat similar to the images you’ve shown.
http://ourhumbleabowed.wordpress.com/2011/05/18/a-finished-office/
YoungHouseLove says
So pretty!
xo,
s
Cait @ Hernando House says
Jumping in to say that I love yoor office, Amanda!
Stephanie Phillips says
I tried to leave a link to your office, Amanda, right before the site crashed. I LOVE your office!
Amanda @ Our Humble A{Bowe}d says
Aw, thanks ladies! I think it’s the perfect mix of storage and work space. :)
[email protected] says
absolutely amazing built-ins! Amanda- you’re one lucky girl to have such a handy hubby! Cabinet making is a serious skill. We’re going to work on DIYing some bathroom vanities first, and then see where we end up after that. :)
Kim says
We have a similar situation with our newly remodeled house, that now has an office. We looked at Ikea for drawers, but were trying to figure out what surface would go on top of them. We have a bank of windows to look out on, with side space for-what? Bookshelves? It’s hard to figure out. Can’t wait to see what you end up with. I will be following closely!
Theresa says
love the new header, the door definitely looks nice and cheery!
Rebecca @ the lil house that could says
My husband and I had similar built-in desk dreams for our office! We decided in October to just pick up some inexpesive Ikea desk/tables for the time being until we can afford/figure something out. Lowe’s wanted $5,000 for the cabinets we wanted! Since my husband will also being working at home on his website full time in the near future, we figure we’ll cross that bridge when we get there. Plus we’re not sure if we want to keep the office where it is or move it to a spare bedroom, so the built-ins got put off for now!
Long story short, I’m looking forward to seeing what you guys whip up! :)
Dawn says
We have the opposite of the freezing toe problem. Our office is in the loft above our living room, so all of the heat just whooshes right up there. And we only have one tiny air vent which is just not enough to counteract all of the computer equipment (my boyfriend is an IT guy so we actually have our own server which puts out a lot of heat — who has their own server in their house?). Stategically placed fans have helped somewhat but it still stays about 82 degrees up there during the summer no matter how low we set the air conditioner.
It’s also horribly unorganized and we’d love to do some built ins like you show but just can’t figure out how to arrange everything (have to have room for that server, you know! And his mixer. And his two monitors. And really elaborate sound system.)
Sara says
What about a separate window air conditioner? That way you can keep the rest of the house at a normal temp and have a breezy office.
Dawn says
We’ve thought about going the window air conditioning unit route but the problem is that the window has a storm window on it that is painted shut and can’t be opened (big fire hazard I’m sure). Right now we’re going to struggle to get through the rest of the summer and then spend some months figuring out the best solution (due to weird HOA requirements we can’t remove the storm window unless we replace the window entirely which is an option since it’s an old wood window and needs to be replaced anyway) and actually I’m not sure if the HOA will allow us to have a window unit in the first place. Hmm, hadn’t even thought about that potential obstacle. We’ve also considered the oh so tacky option of hanging curtains along the entire open area to block it off from the rising heat during the summer months but I’m not even sure if that would work.
Eh, we’ll figure out a solution eventually but in the meantime, I just try to work on the laptop and avoid the office as much as possible.
Lisa says
We are having our upstairs windows tinted this summer to help block the heat. You can also purchase what are *I think* called ductless air conditioners…they hang on an interior wall and have an output to the outside, but they are not window units and usually can be put above a doorway or someplace a little less conspicuous. You can also use the portable floor AC units..we have those in our server rooms at work to keep the rooms extra chilly. You do have to empty the drainage on those to keep them from spilling or leaking though!
Dawn says
Lisa, do your portable floor AC units have to be connected to the outdoors in any way? We found some that have to have a small tube connected out the window (which I think might be easier to sneak past the HOA) but can’t seem to find any that are basically like a space heater that you can just pick up and move from room to room.
Emily says
Phew! I kept yelling ditch the couch! So relieved when I saw you were considering it.
Check out Ikeas desk solutions. Very flexible, and inexpensive! Little Green Notebook just did an Ikea desk. Not quite built in, but a really smart looking solution.
YoungHouseLove says
Yeah, we checked those out when we were looking at filing cabinets. I think we’re just married to the wall to wall idea for now, but if it doesn’t work out we definitely could defer to some freestanding desk options.
xo,
s
Emily says
Why not mix their kitchen cabinets with their desk components for a built in look?
YoungHouseLove says
Always a possibility if we can’t find secondhand stuff that works (we love saving old sad ReStore cabinetry).
xo,
s
heather s. says
Sherry, you mentioned that you love saving cabinets from ReStore but I don’t remember a project using cabinets (I remember the doors you used in your old basement as a screen). Can you point me to it?
Thanks and can’t wait to see what y’all do!
YoungHouseLove says
Haha, oops, I meant we love the idea of it! Never actually done it yet, but every time we go and see awesome cabinets we say “can’t wait to do something and use these someday!”
xo,
s
amymargaretc says
Love the new header, makes me smile. Darn that Sunshine yellow! I wish a yellow door would work on or house…
Custom cabinetry desk sounds like the perfect solution. Good luck with sourcing the materials and can’t wait to see the results!
I currently work off my teeny tiny computer desk from ikea that I used in university… not working so well for the crafting. I’ll have to take some ambition from you guys!
amymargaretc says
Love the new header, makes me smile. Darn that Sunshine yellow! I wish a yellow door would work on our house…
Custom cabinetry desk sounds like the perfect solution. Good luck with sourcing the materials and can’t wait to see the results!
I currently work off my teeny tiny computer desk from ikea that I used in university… not working so well for the crafting. I’ll have to take some ambition from you guys!
Elisa says
Built-in! Love it! We’re in the middle of our re-hauling our office and we cleared out the closet and built in a desk which has been absolutely fabulous and totally maximizes space. Here’s a few work-in-progress shots:
http://theselflife.com/2011/08/08/hanging-all-out/
YoungHouseLove says
Look so cheerful in there!
xo,
s
amy says
Hellooo—take the base cabinets from the kitchen when you do the remodel! Paint them a fun color to play up your dining room.
YoungHouseLove says
We’re keeping the cabs in our kitch! They’re in fine shape so we’ll be painting them, but not gutting the room.
xo,
s
Rachel Tatem says
I hate moving furniture around and around. My dad used to do “to scale” models of our room and make us figure out where we wanted the pieces so he would only move them once.
Lindsay says
My fiance does this! When I moved into my condo, he made little to scale drawings of the bedrooms & living room with movable furniture that was to scale as well. He’s an engineer and will sometimes even draw things with AutoCAD!
Julie says
What a great room to work int So much light.
Julie
ilikebeerandbabies.com
Sharon says
As an interior re-designer and long time DIYer, I delight in following your blog each day.
Have you considered moving the office love seat away from the wall? With the built in desks under the front yard window, run the rug length wise from the dining room entry, and place the love seat facing the desks far enough away from the door to the kitchen to allow easy passage. This should also solve the rug interference with the dek chairs.
YoungHouseLove says
We’ve considered completely nixing the loveseat (check out the last few paragraphs of the post) but it’s mostly the air vent that ruins the desk under the window that faces the yard for us. Too cold! Haha.
xo,
s
Julia @ Chris loves Julia says
The game plan makes so much sense and I can’t wait to see it all come to fruition. My only question is, are you gonna be okay sitting that far away from each other??! ;)
YoungHouseLove says
Haha, I might miss him.
xo,
s
Krystal says
I have no need for a home office, but they are probably my favorite rooms to lust after. Maybe it’s my weird obsession with office supplies (back to school season is like crack for me). I’m excited to see how this room turns out. And I can totally picture a teenage Clara curled up in that chair while she attempts to annoy the pants of you two while you’re working. My mom’s office had a daybed for guests, and when I was feeling particularly bored, I would plop in there and turn on the TV while she worked. Conversations normally turned out like this:
Mom: What are you doing?
Me: Watching TV. *flips through channels*
Mom: There are five other TVs in this house, and you had to choose this one?
Me: I miss you. Can’t I sit here and enjoy your company?
Mom: Fine. Enjoy my company. Is there something you want to talk about because I really need to finish these taxes.
Me: Shhh. How am I supposed to watch TV with you babbling away over there?
YoungHouseLove says
Haha- hilarious.
xo,
s
Paige @ Final Clothes-Out says
I work from home half the time, but since we live in a two-bedroom condo, my office doubles as the guest room. I have a sweet sawhorse desk in there right now, but I’d REALLY like to get rid of the guest bed (or at lest settle for a futon or something) and get a larger workstation that I could use standing up. Sitting all the time while I bead makes my shoulders sore. :-(
Adriane (aka the greenhorn) says
My husband is an elementary school teacher and he JUST told me it was officially time to get some type of craft storage in the office(a funny marriage moment by the way, hahaha).
I want to do a big overhaul and make the master bedroom (which has a half bath but is the smallest room in the house, go figure) the office and make the current office (the largest room in the house!) the master bedroom. I already have Floorplanner.com all set up!
He said, “can’t I just put up shelves?” OK, fine. Can’t argue with a simple man solution…for now =) Can’t wait to see what you guys do!
p.s.- Sherry, I drank from the Pinterst fountain, and it was glorious. I don’t know why I ever doubted. ;) I’m officially a member and am glad the site is blocked at work for my own sake.
Sayward says
I’m with you! I’m a teacher, and I just stopped by school the other day to work on my classroom. The first thing I did when I got there was open Pandora and check to see if Pinterest was blocked. It is. At first I was miserable, but then I figured it’s probably for the best :)
Emily Z says
I am also a teacher and I get sooo jealous that not everyone else is in school! We started TWO WEEKS ago! Bah. Also, Pinterest isn’t blocked, but Pandora is. So sad.
Janice says
Have you thought about closing off the door to the kitchen? Especially since you plan to open up the wall between the kitchen and the dining room. It would give you a long full wall for built ins and shelves. I’m not a fan of that particular sleeper, it just doesn’t look like you guys, so I’d be thrilled to see it go to a new home. I have really great built ins in my home office, that were added by the previous owners. Yeah! Peter Falico, a host on Canadian HGTV, has used kitchen cabinets for office space in a great way – I’ll try to find a sample.
YoungHouseLove says
We actually use the doorway to the kitchen all day long, so it’s really functional for us (the fridge and cabinets are all on this side, so it’s about three steps instead of twenty to go around through the other future doorway that will be on the far side of the kitch).
xo,
s
annabelvita says
I think that’s going to look awesome. Maybe one day one end of the massive desk could be an art/crafts/lego/whatever-she’s-into area for Clara to feel grown up whilst you’re working.
We had a desk for a while that was a narrow top put on top of two helmar filing cabinets. It looked great (partially because it looked built in to the nook it was in). Can’t wait to see how yours turns out!
Could the loveseat-bed end up in the playroom or are you set on the daybed in there?
YoungHouseLove says
I love the idea of adding a little workstation for Clara when she gets a little older! As with the loveseat living with the daybed in the playroom- that room is too full of junk for us to tell. Haha. Might have to map it out with graph paper.
xo,
s
Emily says
Cracks me up to think of you two sitting at your little desks working away all day. My husband and I would absolutely kill each other working together like you do!
YoungHouseLove says
Haha, the real deal is that we have a one year old! So one of us is always a stay at home parent while the other person works away. We’re rarely both sitting at our desks (especially since we’re usually up doing projects during nap time).
xo,
s
LP says
This isn’t design related, but I work from home full-time, and I’d say that you guys need a better computer screen situation – ie, monitors.
At my husband’s encouragement, I set up my L-shaped desk with a docking station for my laptop and a huge monitor (and sometimes I even have 2 monitors). We found really nice, affordable monitors on Woot!
I can always undock my laptop and work from it (at my desk or sitting somewhere else if I need to get out of my office), but I usually choose to keep it docked and work off my big, gorgeous monitor.
My eyes used to hurt after leaning over and squinting at a laptop every day. Go for monitors! They’re easier to use when collaborating together, too.
YoungHouseLove says
We’re Mac-loving laptop junkies for now, but we’ll definitely upgrade to monitors if we ever get a hankering for more of a high tech station (right now we like the ease and the small unassuming size since we’re on them all day and in all rooms of the house).
xo,
s
Ryan says
That’s definitely all personal preference! I bought a 27″ monitor to compliment my Macbook…I used it about 3 times. I just love the portability of my Macbook and I’ve never had any issues with viewing the screen.
So we added a Mac Mini and made the monitor a mini DVR station in the guest room.
Staci @ My Friend Staci says
What size is the bed in the playroom? It’s that West Elm daybed right? I bet you guys could come up with something good in there using the bed AND couch. It would be so great to have all that sleeping space when Clara gets older and hosts slumber parties!
YoungHouseLove says
Yeah, we’re wondering if we could make them both work in there. The jury’s still out since that room is full of crap so we can’t tell. Haha.
xo,
s
Andrea says
Aw how cool :D My boyfriend and I will (hopefully) be moving in together in November and I want a build-in desk for my office. Just yesterday I read about using countertops as tables (over @ chezlarsson.com). I must admit I hadn’t thought about it but I think I’m gonna go for a cheap IKEA countertop with some kitchen cabinets, as well. :)
I’m very excited to see what you guys’ll come up with!!!
Molly says
I plan to use ikea’s butcher block counter tops (more likely the lagan as opposed to the numerar because of cost) for my coffee table with hair pin legs and desk and seal it with tung oil.
YoungHouseLove says
OOh so pretty!
xo,
s
Alison says
I really like this idea. I had a thought for something similar myself, although I would need something that could be taken apart since I live in an apartment. My thought is that if I could make a top that acts like a “lid” over the cabinets or shelves, that it would be sturdy enough for while I’m working but removable when I move on. I’m excited to see how you guys work this out :)
Pip says
We have an embarrassing amount of Effektiv in our home office. We both study and hubs works from home as well, so we’ve managed to shoehorn in two desks, with wall cabinets overhead, a freestanding cupboard with hanging files and an armchair for the cat. My only disappointments are the ganky grey plastique feet that came with cupboard and that ikea doesn’t believe in A4 hanging files. Would have loved to re-purpose something for our needs and can’t wait to see what you guys will sizzle up.
LauraC says
Love the new header! Two thumbs up!!
Suzanne says
I am in the midst of building a window seat that runs the length of a wall, much like you’re thinking of doing for the desk. I had a vent that I had to deal with, too. It was actually a very easy fix. We simply used a some sort of duct work and sheet metal from Home Depot and re-routed it so it came out the front of the window seat in the toe kick area. There is a picture on my blog if you’d like to check it out. Good luck!
(You have to scroll past the pool pictures but you can kind of see where the vent comes out…)
http://www.4inspirationsphotographyblog.com/suzanne-mcgrath-photograp/2011/08/six-on-sundayback-to-school-time.html
YoungHouseLove says
Looks great!
xo,
s
Veronika says
For some reason your website looks all messed up today…I tried to reload it a few times and it takes for-ever! and the colors and the structure of the page is all coco…
YoungHouseLove says
Sorry for the trouble! Check out our Facebook page for more details (we’re dealing with slow loading and site crashing for the third day in a row- it’s a nightmare to put it mildly).
xo,
s
Tashia says
I found a super long piece of white countertop in the IKEA As Is department for $40 that helped create the sewing/office space I had dreamed of for a long time. They had many many pieces in different colors and types- might be the place to start for a bargain counter top/desktop.
YoungHouseLove says
Thanks for the tip!
xo,
s
Nora says
Their “As Is” section is on sale on “Wild Wednesdays” at my Ikea. It’s 10-20% off all as-is and they have so many table tops in all sizes!
Obsessive Compulsive Daniela says
Hey if you are going to build your own desk, check out this project by this couple in T.O. – they used wood from Home Depot and Ikea Besta cabinets to make their own desk. Totally sounds like something you guys would do, and you could make it look built it, I think. And it was like $300.
http://aubreyandlindsay.blogspot.com/2009/08/making-new-desk.html
YoungHouseLove says
Love it so much!
xo,
s
Ashley G says
I love the ideas and can’t wait to see what you end up doing! Like another poster mentioned, I think it would be a great idea to work in a third “station” for Clara/future kids for homework. The room could be quiet for studying but in a perfect spot near the kitchen! Good luck with the updates!
Rachel says
Love your inspiration pics! Can’t wait to see how your own desk turns out!
sarah (sarah learns) says
i can’t wait to see what you two come up with for your office solution! i know it’ll look fabulous no matter what.
and i’m with you 100% on removing the sofa. it’ll open the room up a bit & make it more balanced!!
Veronika says
Oh I see, no problem! At least i got to see the post, I go wild without a yhl post these days!
So, I’m looking at the love seat and I’m wondering, “where did you come from?” did yo have her/him in your old house?
YoungHouseLove says
Yup, that was in our old office/playroom/guest room. Here’s a link for ya: https://www.younghouselove.com/office-progress-the-big-reveal/
xo,
s
Lauren says
I think you guys have found a wonderful solution!! I hate for you to say bye to the cute green sofa, though! I wonder if you could fit it into the playroom?
YoungHouseLove says
That’s definitely something we’re toying with- we’ll have to see if it can squeeze in there.
xo,
s
Nora says
Definitely go to cabinet/restore route. You guys love painted cabinets so that will make it a lot easier to mix and match. My grandmother has old cabinets for her china cabinet/buffet in her dining room and you would never know! She saved on counter tops by putting in white subway tile over the top of it.
I love the idea of cabinets (or filing cabinets) with a long counter above it. The last picture definitely looks like an Expedit bookshelf on the wall. Just get some strong mounting brackets!
Allison says
Hi Friends! We have two of the ikea Billy bookcases in our living room, and there was this super awkward empty space at the end where we couldn’t fit another Bookcase, but we needed to do something. So my husband used 3 extra Billy shelves to build me a small desk! I know you are looking to do something on a much larger scale, but I would love to see you guys ikea-hack something- I bet it would be fabulous! Or, if you pick up something used that doesn’t quite fit, this is a good way to finish the space and get symmetry back!
http://theweecolonial.wordpress.com/2011/06/16/hold-me-close-now-tiny-desk/
YoungHouseLove says
Haha- cute. Of course I love the title most.
xo,
s
Kristen says
I went for the pseudo-built in look for my office space. I use the desk for mostly scrapbooking and craft type projects, so I needed a desktop that would be durable. I first bought two of the white desk bases from IKEA (The VIKA system I think). You could do more, given the size of your wall. Then, I first bought one of their LONG desktops in the maple. It had a gouge in it before I even got it home – grr. And it was, literally, a 1/4 inch too long. FAIL. Returned the desktop, and started looking for other options.
Went to Lowes and Home Depot to look at pre-cut kitchen counters – HOLY MOLY are they expensive!
Ended up back at IKEA, but this time in the kitchen department. Did you know that their counters come in pre-cut lengths, that can be shortened if needed, and then endpieces to finish them off? My space isn’t as long as yours, but I ended up purchasing a length of their countertop for WAY less than the home stores wanted.
http://www.ikea.com/us/en/catalog/products/70117445
Worked perfectly in my space, and ‘looks’ just like a built in, without the high cost!
YoungHouseLove says
Love it! Thanks for the tip!
xo,
s
Courtney Ware says
What about finding a few dressers on cragslist that are all the same height – maybe three drawer dressers. Then getting a super long piece of wood, maybe two to make it easier, to create the desk top over the dressers. Obviously you’d need to do some securing, but you could potentially paint the dressers with with black pulls to match the cabinet and then rough up the wood top like you did for the sofa table and stain ebony or something. You could even paint the dressers different colors to match the dining room colors and really go bold. It would be mis-matched and funky, but functional and you could play with the width of the dressers for an even funkier look.
YoungHouseLove says
Totally could work (they just have to be the right height for our chairs or adaptable to that)! We’re definitely already stalking craigslist.
xo,
s
meghan says
Have you guys thought about closing the wall between the office and dining room? Since you’ll be opening the dining to the kitchen later (or is it living room? can’t remember) that room won’t feel so closed off… just a thought for extra wall space in the office. My first idea was close the office from the kitchen, but I wouldn’t want to have to walk that much further for food. ;) Looks great though!
YoungHouseLove says
We actually love the idea of adding french doors there later. We’re all about an open plan, so we’re more for knocking down walls thank building them. Haha.
xo,
s
Leslie says
I work from home a couple days a week, so we bought a double-sided desk. One side is dedicated to my work and the other side is dedicated to home stuff. Works pretty well for us. I love the idea of a built-in desk around the office window, but I wouldn’t get anything done!
MacKenzie says
You should use old doors! I dream about desks and dining room tables made out of old doors. Silly I know, but oh so cool! No?
YoungHouseLove says
Our current desk is actually made from the old door to our first house’s bathroom closet! Haha. Here’s that post for ya: https://www.younghouselove.com/office-progress-deciding-to-diy-a-desk/
xo,
s
Anu says
Hi,
we do the furniture shifting once a year esp. in the winter. it does help looking at your lived in space with fresh eyes.
have you thought of keeping the (new)armchair(s) in place of the loveseat in your second graph drawing. since that will still give you the desk at the yard facing wall. the vent can be covered with a built in with radiator covers like this \http://ramblingrenovat\ors.blogspot.com/p/before-afters.html
This way you can still see the view & not be facing the window into the future enclosed dark garage.
YoungHouseLove says
We did think about that a bit but decided that putting the built-in desk on the longest wall (with the most storage and area for two people to spread out) makes the most sense to us. We also like that you’ll see the built ins from the dining room (the backs of our secondhand chairs look so nice through the opening, so we hate to make it all hidden on the front wall).
xo,
s
Kyle Layne says
I love the first inspiration photo. But I am looking at those adorable blinds, sorry I wasn’t concentrating on the built in.
I think I can make something similar I saw this link… http://littlegreennotebook.blogspot.com/2009/02/make-shades-out-of-mini-blinds.html
YoungHouseLove says
Love LGN! Her tutorials and projects are amazing!
xo,
s
Gaidig says
I am definitely in the “living with a sub-par office” category. I can’t remedy it yet, but I did clean it out yesterday, and the transformation is a bit like the transformation of your playroom (from stash-all to organized space you can at least walk into). At the moment, my desk is in the guest room, and my boyfriend’s desk is in the office. Neither room functions well, and the guest room is just crammed full of all of my things. Having a dedicated office for both of us will work so much better.
My plan is to get another two-drawer file cabinet at the thrift store, spray paint my existing one and the “new” one the same fun color (red? yellow?), and use them and my existing drawer set to support a huge desk top for two people. Then we can get rid of the ugly old computer desk that doesn’t really work in there. I’m also excited to hang his guitars on the wall above the desk. They’ll be pretty, and won’t be scattered around the house at random. I bet he’ll even play them more often if they’re showcased like that. I can’t wait to have a gorgeous, spacious, functional office.
Becca says
Have you considered a wrap-around system similar to your third inspiration photo? You could build bookcases around the window (echoing your dining room shelves) with a window seat in the middle.
If you’re adventurous, you could even attempt to stuff the “mechanics” of the sofa bed into the daybed spot, preserving the sleeping area for guests.
Just a thought….
YoungHouseLove says
We did think about that for a little bit, but decided we might like the balance and the simplicty of just building it along the longest wall (so it’ll feel balanced and mimic the built-ins in the dining room which are also on that plane). We’ll have to see where we end up though!
xo,
s
bfish says
We have a very small 4th bedroom that’s our dedicated home office. The desk configuration (for 2 people) covers the long wall under 2 windows and wraps a corner extending along a short wall almost to the corner. We used 3 Pottery Barn Bedford file cabinets and 1 Bedford CPU cabinet, with 2 short tops (width of cabinet), 1 corner piece, and one long top bridging 2 file cabinets. It happens to fit exactly in the room w/only inches to spare so is a good solution for us. For the price I can’t say I’d highly recommend the quality of the cabinets though. Other than that it’s an array of bookcases around the rest of the room and one on the desktop against the short wall.
It’s not the least expensive option but custom would have been several thousand more. It does look good and does the job. I like the third example you showed, with desktop going around the corner — I guess I’m partial because that has made our space (a lot smaller than yours) work for us.
Whatever you fashion I’m sure will be interesting and thought-provoking!
Dawn K. says
We’ve been trying to brew up ideas for months on how to create a cost effective, wall to wall desk for our office redo-the top is what seems to be the cost prohibitive/perplexing part. So far, we’ve not had any luck. I’ll be excited to see what you come up with for your space!
Stephanie Handy says
I swear you guys are reading my mind – I’m actually working out plans right now to do something along those lines. My main issues, though, are dealing with oddly placed windows (flush with the corners) and the fact that there are FIVE sets of doors in my workroom (to kitchen, a closet, laundry closet, furnace closet, to garage) to work around. Should be interesting (go to http://www.thehandylife.net/2011/06/color-wonderful/ to see the door insanity).