This is it. The big wall-opening week (aka: w.o.w). So… woot! The first order of business is to share a few details that we’ve been asked about a bunch:
-
- how we went about picking a contractor
- how we’ve dealt with permits
- how we planned out the exact spot for the opening (would hate to knock everything down, only to wish we had shifted it a little to the left or the right)
First, here’s why we need a contractor: we love DIY as much as the next guy, but there are some things that we’re happy to leave to the pros, especially when it comes to the structural integrity of our house. We’re no strangers to demo-ing out a small non-load-bearing wall (like we did to create the laundry nook in our first house)…
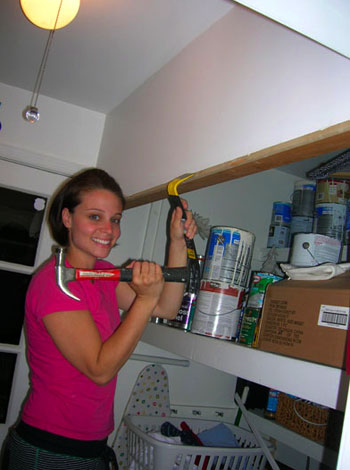
… but an 8 foot opening in the heart of the house which needs to be reinforced with a heavy-duty perfectly-placed header is definitely something we were happy to do with the help of an expert. You know, since “decades of experience” beats “DIY blogger of four years” when it comes to let’s-not-break-the-house (more on how we choose what to do and what to hire out here).
So we set off to find the right person for the job by:
- asking friends or family members if they had any recommendations (we even put out a call on Facebook to ask locals if they had a contractor they used and loved)
- visiting their websites to learn a little more about the ten or so people we had on our short list
- weeding ’em down to our four favorite prospects (based on the info on their websites and the specific recommendations that we got)
- calling all four of our potential contractors to request an in-person estimate
In some miraculous home improvement blue-moon, they all came out and gave us a quote within a few days. We explained that we’d be getting multiple estimates (so no one assumed the job was theirs & so folks would hopefully give us their most competitive price). All of the estimates were for removing an 8 foot section of wall between the dining room & kitchen, installing a support beam above the doorway, adding additional support under the floor, reframing the doorway and threshold, building a short knee-wall for the kitchen peninsula, patching/adding drywall, and installing a door jamb & trim on both sides of the opening.
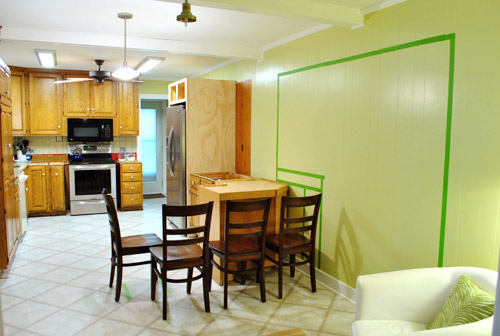
Here’s where our four bids came in:
- Contractor #1: Nearly $4,000
- Contractor #2: Around $3,200
- Contractor #3: $650-$1,000 (depending on the cost of materials)
- Contractor #4: $700 if we did our own drywall, jambs, & trim ($950 if we didn’t)
Is that crazy or what? And they’re all licensed and insured Class A contractors with decades of experience, so it’s not like any of them would do a bad job. They were all very nice too. We believe the first two contractors are used to doing much more major work (ex: additions in the 100K range), so it might make sense of their bids when you think about the giant undertakings that they’re used to tackling. The first contractor actually included a port-o-potty rental and a dumpster fee as two of his line items (as homeowners who’ve had walls opened in our first house, we knew that doorway debris could be hauled in the back of a truck and that folks could use our bathroom to their heart’s content).
Even before the bids came in, we felt the most comfortable with Contractor #3 (he does work for Habitat For Humanity on the side and is a father-son team, which is always awesome) and Contractor #4 (he’s actually a friend of a friend – John was even a groomsman with him in a mutual friend’s wedding – and he has 30+ years of experience).

So although we loved Contractor #3, the opportunity to work with someone that we already knew (who had been doing this stuff since before we were born) was the deciding factor. Plus the other half of Contractor #4’s team is a girl who is about my age, and you have no idea how much that thrills me (more than it should). So contractor #4 was our pick. Not to mention that he was willing to allow us to do the easier non-structural stuff (drywall/jamb/trim) ourselves – which we love – to save some loot. And let me tell you, $700 sounds like the perfect number after our first estimate came back at 3K over that.
We’ll share more contractor info as we go, but now onto the whole permit thing. We fully believed that we needed a permit for this job from day one. And since a permit is only around $150, we were ready to bring our drawing down to the office and pay our fee (they award same-day permits here, which is really convenient). But before heading down, I decided to give ’em a call since all four contractors believed that if we talked to a “plan reviewer” and explained a few things we’d be told that we didn’t need one.
So I called and was passed along to a nice plan reviewer named Jay and explained things. It’s too much to get into, but it helped that our house is a one-story ranch (so the load on that wall was just partial and not a full second story of weight) and the fact that there used to be a doorway there about three decades ago helped as well (since it was already partially enforced). The verdict from Jay The Plan Reviewer: we didn’t need a permit after all. So we’re glad we called to save that money and time. These things differ by location though, so be sure to check with your local municipalities to learn about the rules in your area.
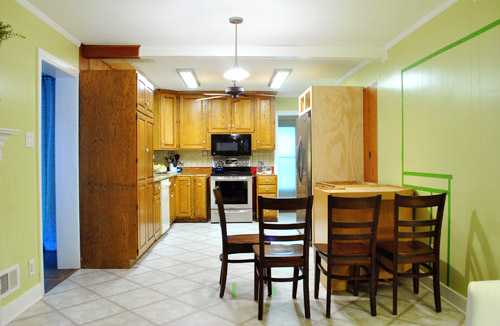
As for how we planned the exact opening’s placement, we knew we needed to build in our fridge and relocate an existing 36″ cabinet (which used to live where the stove now sits) in order to begin finalizing the peninsula placement to pin down our opening. And when we found a corner cabinet at the ReStore we were finally able to judge exactly how everything would sit against that wall so we could decide exactly where to place the opening.
We’re still looking for an 18″ cabinet to jut into the room to finish off the peninsula, but since the corner cabinet was the most important part of the puzzle (in order to pin down where we wanted the opening to be) we just taped off where the 18″ cabinet would end on the floor to picture things further and even brought in four chairs to help envision the seating area that will be created when we get that giant 3′ x 5′ counter installed (it’ll have a 12″ overhang on the two sides where you see chairs).
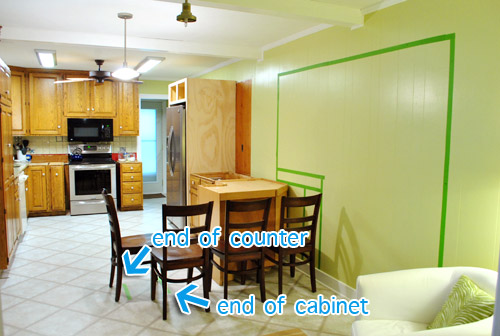
Then we just made sure that we had ample walking room beyond the stools and peninsula that will live on one side of the opening (we’ll have about 4′ of walking space) and decided to line up the other side of the opening with the beginning of the peninsula (things lining up = looks intentional and balanced, as opposed to an afterthought). This will allow the entire 8′ opening to line up almost perfectly with the giant picture window in the dining room, which really should make the newly added doorway look like it has always been there (again, things lining up = looks intentional).
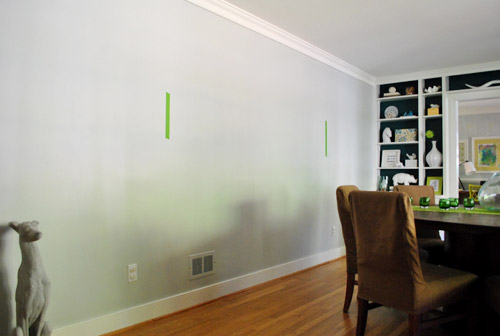
Oh and a few folks were wondering why we were opting for a half-wall instead of just doing a huge doorway with some sort of cabinetry on the back side of the peninsula that’s accessible from the dining room, but we think a half-wall is the best choice for us because:
- we didn’t want the peninsula to look like an afterthought (like it was placed in the middle of a doorway without much planning)
- we thought the half-wall would ground the peninsula, so it would feel solid and supported (instead of more like it’s floating between two rooms)
- we already have four base cabinets in the dining room thanks to the existing built-ins (so we don’t need additional cabinetry/storage)
- because of those existing built-ins, we thought an open bookcase, cabinet, or other form of built-in located less than three feet from the giant wall of existing built-ins would be a bit much
- our threshold would be a lot more seamless (if the half-wall weren’t there, there’d be an awkward strip of cork flooring between the peninsula cabinet and the dining room floor)
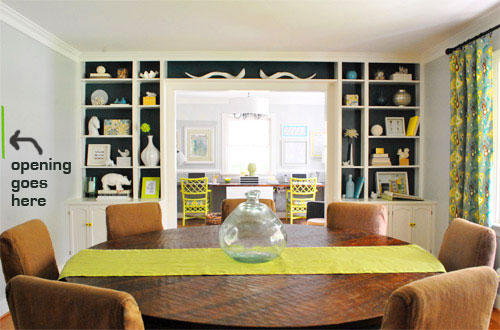
Oh and here’s the google sketch-up of the view through our future doorway according to our little tape job…
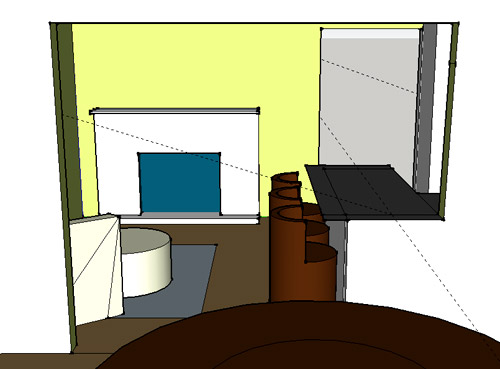
… and the full floor plan sketch to jog your memory of the top view (much more on that here):
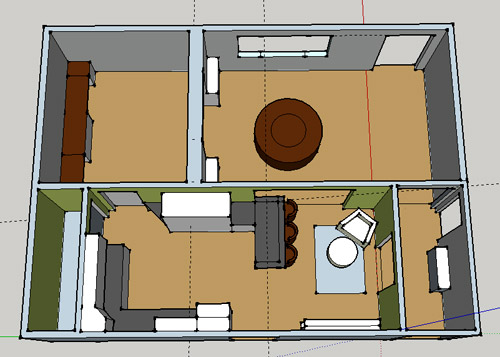
So that’s where we are. Enough words. Bring on the demo pics. If all goes as planned, we’ll be sharing those within 48 hours. Anything major on your to-do list this week? Do anything fun this weekend? Tell $herdog all about it.
Psst- The groomsman pic in this post was taken by David Abel.

Kristin @ Ogo's Love Nest says
I cannot wait to see the before and afters on this project! Those rooms are going to feel so airy when you’re done. Love it! And your little virtual room is awesome!
Anika says
WOW! Big changes – can’t wait to see what it looks like! Thanks for keeping us all in the loop.
Amanda @ Our Humble A{Bowe}d says
Very exciting! A few weekends ago, we also tore out a wall from our kitchen: http://ourhumbleabowed.wordpress.com/2011/10/17/and-the-walls-come-tumblin-down/ Ben did all of the work after talking to an architect friend. We reinforced the beam in the ceiling and left two posts for additional support. Totally understand the structural support calling in a pro. Hopefully it happens soon so we can see! Good luck!
Hillary says
Yay for no permits! I like the half wall — glad you included it.
Katie G says
Wow. That Google sketch-up view made me realize just how cozy everything is going to look with the fireplace. I think the peninsula just looks better and better every time I see it.
Lindsey @ arkadian belle woods says
YAY! Can’t wait to see the progress! I actually just shared a demo on my blog! Something soo calming about destruction – lol!
YoungHouseLove says
Wow- that came out amazingly well! Can’t believe the just-caulked-in-place thing!
xo,
s
Lindsey @ arkadian belle woods says
WOW! Thank you so much! That means A LOT! I know hubby will be stoked to hear that YHL approved!
I still can’t believe the time and energy spent building the Florida Room so poorly but its demise brought a lovely deck so I can’t complain!
I feel like a little kid! Thanks for checking my blog out!
Chrissie says
We have an ugly outdoor room too – I guess it’s the same concept as your Florida room, although I’d never heard that phrase before.
That thing is falling down, it is such an eyesore. I can’t wait to replace it with a nice deck or patio, so I’ll be looking back to your blog for inspiration!
Tara says
I borrowed one of your fabulous ideas and bought magnetic paint to make a little magnet friendly patch of wall in our ‘under construction’ playroom. I haven’t painted it yet (I have to wait until the kiddo goes down for the night before I break out the roller). I am excited! Man that can is heavy though eh? Thank you yet again for the inspiration. Oh and if my son could talk I think he would thank you for keeping him out from the kitchen, which is where he would have to play with his magnets. :-)
YoungHouseLove says
Love it! Sounds like so much fun!
xo,
s
Ellen says
Wow! So exciting to finally bust through that wall – you all have been talking about that since you first bought the house…
Our goals this week are simple: clear out the craft room so we can do the demo (scrape popcorn ceilings, trim, pull up carpet, etc.) to the room in order to start creating the nursery. Eeek – I’m at 29 weeks now, we don’t have much time!
John@Our Home From Scratch says
Way to look into permits. btw, $700 is crazy cheap! We did something like this in our first home, and we didn’t do the structural work either. We had a steel beam inserted in our kitchen wall. Well worth the price.
http://www.ourhomefromscratch.com/our-first-home/
Christin says
So exciting!!! Hope it goes well and can’t wait to see how it turns out – I think it’s going to look awesome! :)
Paige @ Final Clothes-Out says
Aaaah! I’m so excited for the wall to come down!
No big demo work happening around here, but instead this is my last week at my day job! I’m quitting to work for myself. It’s taken 2 years to get to this point, but it’s finally here! Woo hoo!
YoungHouseLove says
Wow- congrats! Such a big day, er week!
xo,
s
Elisa @ The Self Life says
Congrats! This is the DREAM! :D
Jessie M. says
Hey guys! We live on the Southside of Richmond and would love info for your contractor if you can provide. We have been thinking about doing the same thing in our kitchen to allow more light in and so we can open up our tiny kitchen!
YoungHouseLove says
We always like to wait until we’ve actually completed a project with a contractor (or an electrician or plumber, etc) before recommending them! So we’ll be sure to share that info after our wall comes a-tumbling down!
xo,
s
Angela says
I am DYING to see this wall come down!!! Good luck!!
Robin @ Our Semi Organic Life says
Have fun with demo! That’ll be exciting!!
Julia @ Chris loves Julia says
Woootttt!!! Christmas is coming early this year! Can’t wait to see these plans finally come to fruition.
Corien says
YES! I did something great! I am a children’s book writer, and shoulder and right arm were hurting from working on my laptop all the time. So I stole my husband’s monitor (hey, he is in Jakarta, what can he do about it), removed the leg, drilled some holes in the wall, and replaced one of our wall art pictures with the monitor. http://mcoranje.hyves.nl/index.php?l3=bl&l4=it&blogitem_id=47379605&blogitem_secret=d_y8&n=
I thought: if John and Sherry can build a kitchen, I MUST be able to drill some holes.
Have fun you guys! Love reading your blog!
YoungHouseLove says
You go girl! Love that you went for it!
xo,
s
TheChangingHouse says
This is so awesome! What an exciting W-O-W you’ll have! Good luck with the construction! I can’t wait to see the progress, and the end result!
Wishing you the best!
Elisa @ The Self Life says
So I’m guessing ya’ll are just cartwheeling around the house in excitement?! My BIL’s family are about to start a bedroom/bathroom reno this week and we’ll be getting new floors before Thanksgiving. We’ve already started praying to the Reno Gods so I’ll send a few up for you! Hehe
YoungHouseLove says
Yup, I’ve got cartwheels scheduled until noon and then it turns into squealing and jumping up and down.
xo,
s
Elisa @ The Self Life says
Sounds like you’re schedule is appropriately full.
becca says
wait, how did you know there used to be a doorway there? do you have original plans for the house or is this some kind of magic DIY sixth sense? lol
YoungHouseLove says
When they looked at how things were configured in the attic and basement there were signs that it had once been framed that way. So funny, right?
xo,
s
Vanessa says
Can’t wait to see it!
I am hoping Clara has a pink hard hat to wear.
YoungHouseLove says
Haha- that might make my brain explode at the cuteness.
xo,
s
Jennifer says
LOVE the half wall! Could not agree more! I know you were worried about that ;)
Jenn @My Southwestern Life says
This is so exciting! Thanks for sharing your process for finding a contractor!
Jill says
I can’t wait to see how it all goes! By the way – I’m really loving this “real-time” play by play of the kitchen work. Thanks for sharing all the steps as you guys go along!
YoungHouseLove says
Aw thanks Jill! It’s how this whole blog started (with about 100 real-time posts about our kitchen as it slowly came together) so we love being old-school about it. Haha.
xo,
s
Amy @ this DIY life says
There’s a dog in the dining room view. Did you get a new one?
YoungHouseLove says
That’s my concrete dog! He’s alive and well (our ceramic one was the one who met a tragic end in the hallway frame wall project).
xo,
s
Tracy says
Very exciting! What’s going to happen with that vent that’s in the middle of the future opening?
YoungHouseLove says
We had a hvac pro come out and ensure that losing the vent wouldn’t compromise our system. Then with his blessing John went under the crawl space and disconnected and capped it (so the vent you see isn’t connected to anything). We actually did that in our first house for our kitchen remodel as well.
xo,
s
kayakgirl73 says
Ugh speaking of vents, we got new carpet this weekend and our carpet guys found a vent underneath the old carpet in the loft. Not capped, not closed, in fact no register cover at all.
YoungHouseLove says
Oh my gosh- that’s crazy! So glad you found it though.
xo,
s
Nichole@40daysof says
Wow! You guys work fast. I’m always so impressed with how thorough you are. It really does take a lot of time and effort. Thanks for sharing the process.
Kelley says
Good luck!
Kate says
Very exciting! I can’t wait to see the wall with a big hole in it and all ready for your drywall and finishing!
No exciting plans here, though we are considering insulating our garage in the next couple weeks (my husband wants to do it NOW, but I want to start adding up all of the supply costs first). It would be my first real house work (beyond furniture and painting/switching out lights) since I I did summer mission trips in high school/college. Here’s hoping it turns out okay!
YoungHouseLove says
Good luck Kate! I’m sure it’ll turn out really well!
xo,
s
olivia says
Exciting! I am way too into your kitchen makeover-every time I head to your site I hope something kitchen-related is up! Apparently I’m a fan of giant projects when I’m not doing them! :)
Regan @ RenovatingRothenbergers says
I”m looking forward to reading all about your demo process! 700$ is a great price too! Good luck :)
We’re still tacking the refinishing of these antique dressers . . it’s funny how the “little” projects end up taking the longest time! haha!
Allyn says
So exciting that it’s finally happening! Can’t wait to see how much it brightens up the kitchen. Oh how I love sunlight.
I decided this weekend that I should start writing cheesey romance novels so I can work from home. Totally realistic, right? I mean, how difficult can it really be?
YoungHouseLove says
Haha, I love it. Follow your cheesy heart!
xo,
s
Reenie says
Yea! Can’t wait :)
Maureen @ This (Kinda) Old House says
My “big” demo this weekend was removing moulding from around my bathroom window. LOL
I can’t wait to see the pics!
Katie says
Can’t wait to see those demo pics! We opened up the wall between our front room (that we also use as our dining room) and our kitchen about 2 years ago. See this link:
http://makingittooperfect.blogspot.com/2011/08/kitchen-post-2-layout.html
You’ll be so glad you did it! :)
YoungHouseLove says
What a difference! Love it.
xo,
s
Rachel Tatem says
That’s going to be amazing! My husband I are redoing our house but doing so adventuresome as tearing down a wall!
Sandy says
Good luck and happy demoing! We are looking to do some major wall shifting in our basement, but I am guessing we are going to need permits because we are going to have to move electrical and add heating/cooling vents. Nice to know that your estimate was lower than I thought, though. Helps me have a better idea what we are in for!
Brandi @ His Shabby Her Chic says
I love how fast it’s all going. I can’t wait to see the wall down!!
Lindsey d. says
Woot! Exciting! Can’t wait to see how it goes. Also, just reading the October superlatives — y’all had a HUGE month last month!
My weekend plans include scrubbing and painting nearly every bit of my kitchen (floors and cabinets excluded). Ceiling, trim and walls are all getting new color. And I’m potentially pulling the upper cabinets off the wall (there are only two) and prepping to get my dad to help me add open shelving in its place over Thanksgiving. And now I’m wondering if I can move my fridge over, frame it in and add a new cabinet to the corner. The fridge currently blocks half a window and it bugs me to no end! Gah! Ideas!
YoungHouseLove says
Love it all! Sounds like it’ll be a whole new room!
xo,
s
Jess @ Little House. Big Heart. says
I can’t wait to see the results!
We’re demoing vicariously through you guys since we’re confined to projects like redoing the bar and wallpapering the bookcase until after family comes for Thanksgiving!
toni from says
$herdog-
I didn’t do anything fun house-related this weekend, but I did get a lot accomplished. After spilling 20 ounces of milk onto carpeting, I cleaned our entire carpeting (upstairs and down.) That was quite and undertaking and I am now exhausted and sore, but the floors look amazing. Now I just have to put everything back. Sometimes it has to look worse before it gets better, but I know you guys know all about that. Good luck with the demo, I can’t wait to see the pics.
YoungHouseLove says
Aw man, so glad you made the best of spilled milk. Sounds awesome to have such clean floors!
xo,
s
Meg@Keeping up with the Jenks' says
So exciting! My husband always gives me a hard time because whenever we would be house shopping, I would always tlak about “blowing out a wall”.
On a serious note (and I’m sure ya’ll already know about this). Not sure if your house is built before or after lead paint, but when we took out a closet to make a full bath (seen here http://thejenksfamilyblog.blogspot.com/2011/05/under-construction.html )
it was soooooooooo dusty and the doctor warned us of lead paint exposure (which was thankfully negative) and we made sure to tarp the area and do extensive cleaning afterwards.
I’m sure ya’ll know all this, but I wanted to pass it on, just in case!!
Good Luck!
YoungHouseLove says
Yup, we always treat every room as if it has lead paint just to be on the safe side (after owning our first house and now this one we know it’s more than likely that it’s in the walls) – we’ll be back to share the sealing-off tricks that we’ve learned soon!
xo,
s
Krysta @ Domestic for Dummies says
I am so excited to see how it turns out! That’s great that you know the contractor! We went camping this weekend on a deserted island!
YoungHouseLove says
That sounds like so much fun!
xo,
s
Alanna says
removing that wall is going to make a HUGE difference! we removed a large load-bearing wall separating our kitchen and family room when we renovated our kitchen (http://www.wcyb.com/news/29697732/detail.html). we were lucky to also not need a permit, but unlucky in the fact that our contractor bailed on us a few days before we were supposed to start the project. fortunately, my hubby is a genius and is far braver than i am, so we were able to get the job done ourselves!
YoungHouseLove says
Wow- that’s amazing that you took it on after the contractor bailed!
xo,
s
Alanna says
woops… somehow i inserted the wrong link. here’s the correct link… http://alanna-wendt-to-tennessee.blogspot.com/2011/03/knocking-down-wall.html
YoungHouseLove says
Amazing! Wow- you guys are pros.
xo,
s
Patti says
I’m so excited for my YHLovers! I was wondering, is the 12″ overhang of countertop the standard when stools are going to be under it? Just seems so huge.
YoungHouseLove says
Yup, some people even do 15″ but 12″ is standard. John’s sister has a 12″ overhang and it always feels really natural and looks nice so that’s why we went with it.
xo,
s
Kelly says
Patti:
The standard minimum is 12″. But suggested projections are typically based on the counter height. Standard counter heights are 42″, 36″ or 30″, with the suggested projects of the bar being 12″, 15″, or 18″ respectively. Also, its suggested that stools/chairs are spaced to allow a 24″ (minimum) or 30″ (optimum) length of countertop per person. Hope that helps!
YoungHouseLove says
Thanks for the tips Kelly!
xo,
s
Melissa @ HOUSEography says
Looks great! We were just at the Restore in Alexandria on Saturday and they had a load of cabinets. Wish I had known what you were looking for or I would have checked more carefully. Also found a second place, Rebuild Warehouse in Springfield which is closing soon so everything is 30% off or something. They had a lot of cabinets too. We were looking for butcher block and found it fortunately!!
YoungHouseLove says
So glad you found it! And so sweet of you to pass along the cabinet info. We’re hoping to pin something down this week!
xo,
s
Debbie says
Haha I think you mean “thrills” not “trills” :-)
YoungHouseLove says
Haha- yes. You’re right!
xo,
s
Katherine Victoria says
Can’t wait to see the results. I did catch a very interesting CNN segment on education. I actually thought of you guys – there’s a very intriguin website called Kahn Academy that some schools out in California are using. It’s a web-based curriculum which allows kids to move at their own pace (from elementary level stuff all the way up to college-level courses) and has had great success. Thought I would share with you all since I was very excited to hear about it even though I don’t even have any kids yet!
YoungHouseLove says
Sounds awesome! I was in Montessori schooling until 6th grade (after which I went to public school) and we were allowed to sort of do things in the order that we liked at our own pace and I always loved that method. I was inspired to get all my work done sooner so I could play more- and to this day I don’t procrastinate as much as I think I would without that “foundation.”
xo,
s
Pip says
Great sounding program Katherine. Well the Montessori connection explains your awesome problem solving and self motivation Sherry! Do you think you guys will send Clara to Montessori? Im curious about the transition to mainstream school.
YoungHouseLove says
I would love to! The school has gotten a lot more expensive since I was a kid, so we’re not sure it’s in the budget. As for the transition I went into public school at 6th grade and did pretty good (I was shocked girls had boyfriends because I still thought they had cooties, but other than that it was pretty good). John went to public school his entire childhood and got accepted into a magnet high school that has since been rated the best in the nation for the past few years (Thomas Jefferson High School in Alexandria, VA) so we’re also definitely open to the idea of Clara getting that sort of opportunity by going public. So it’s definitely one of those wait-and-see-what-happens things.
xo,
s
Pip says
Cooties – haha! Not such a bad culture shock then :) thanks for sharing your insight. John’s alma mater sounds incredible – watch and learn public system!
Keely says
Woot! So exciting!
Gina says
soo, soo jealous!!!
Hubby is going out of town for the week and I have been warned to “Stay away from the wall!!”. Apparently, I have a rep for starting house projects I never quite finish to “surprise” him when he returns from a trip. ONCE…ONE time…I attacked the wall between our LR and Kitchen with a steak knife leaving a gaping hole for months. The estimate we got was $8,000!!!!! My steak knife hole was patched and the project has been shelved for a few years. I’ll never live it down.
Can’t wait til this is done so I can show hubmeister it can happen w/out breaking the bank. How long will it take to complete?? I wonder if your contracter would come down to Virginia Beach?? I bet we could spring for a nice hotel room on the ocean!!!
I want this wall out!!
YoungHouseLove says
Haha- that’s hilarious and sounds like something I would do! As for how long it’ll take, it should just take the contractor and his partner one very long day (since we’ll be doing the drywall, jambs, trim, etc ourselves). More deets soon!
xo,
s
Lisa says
HAHA, same here, Gina! DH travels a lot on business and is always worried about what he’ll find “demo-ed” when he gets home! Sometimes hubbies just need a little “push” to get started on a project. Good luck getting your wall demo project done soon!
Sophie says
Gosh, I wish I had time to knock down walls and build pennisulas! I’m in my freshman year at college so I’m totally swamped with work, but two of my best friends who go to different schools came to visit this weekend which was awesome.
I also made a trip to Anthropologie in London (one of three in the whole of the U.K) and I. AM. IN. LOVE.