After 330 days of living in darkness, we can fiiiinally see daylight in our kitchen. And it’s nothing short of ahhhhhmazing.
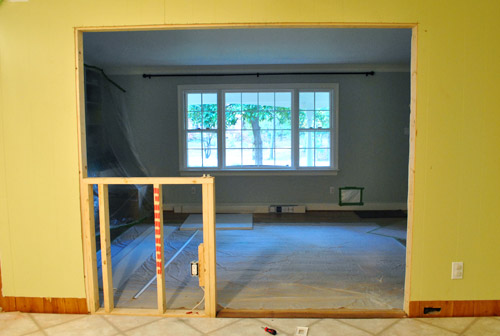
This whole process took Licensed Contractor Steve and Right Hand Woman Tara almost seven hours of work (more on why we needed them, how we found them, and permit stuff here). Meanwhile John, Clara, and Burger hunkered down at his sister’s house to avoid the chaos and I stayed home to answer questions, offer up snacks/drinks, spy, drool, and live vicariously through them. They were amazing and we couldn’t be happier with the admittedly-still-very-raw but super-exciting-in-that-we-might-not-sleep-tonight result!
Here’s how it all went down. Literally. Of course this is completely over-simplified (and obviously isn’t a try-this-at-home tutorial since even we left it to the pros). First Steve and Supergirl Tara (can you tell I’m obsessed that our contractor’s right hand lady was a lady) used a power saw to precisely cut the full doorway opening into the paneling on the kitchen side of the room. First surprise: there’s not drywall or plaster behind the paneling- just studs. Good thing we decided to just paint it a while back (instead of tearing it down to hopefully find drywall/plaster behind it!).
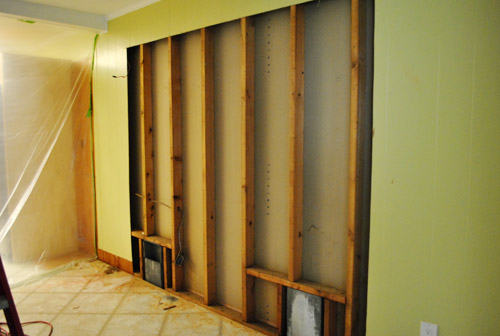
This is also when we got a better view of what the electrical wire in the wall was doing, so luckily we had our guy on call so he could head over to take care of it while the wall was open.
Next Steve and Tara cut the drywall on the other side (which was actually two layers of drywall, doubled up) and busted her open. Light came streaming in, and from behind the curtain I pretty much lost my mind. In a good (but probably awkward and borderline creepy) way.
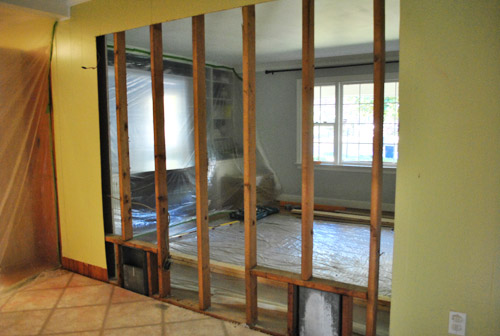
We already detailed what’s going on with those vents, but for anyone just tuning in: we had an hvac pro come out and ensure that losing those vents wouldn’t compromise our system. Then with his blessing John went under the crawl space and disconnected and capped ‘em (so the vents you see aren’t connected to anything anymore). We actually did that in our first house for our kitchen remodel as well.
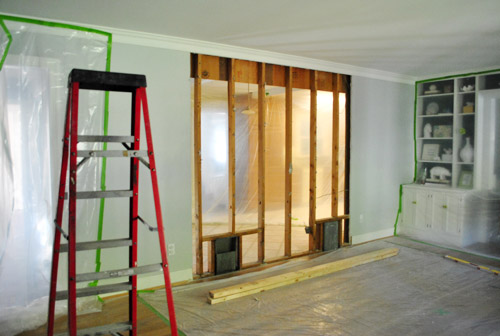
Next Steve and Tara framed up two dummy walls for added support as they did their work on the header to reinforce the new opening (both from above and below in the crawl space).
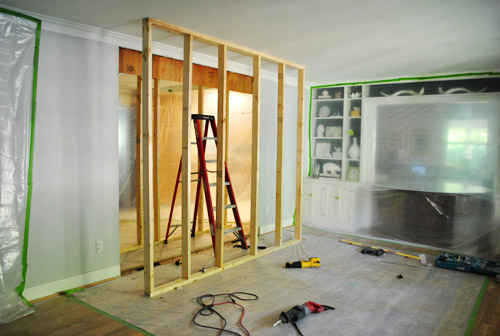
It was kind of funny peering through all those planks of wood to see green grass, leaves, sunlight and all that other good stuff we never used to enjoy from the kitchen.
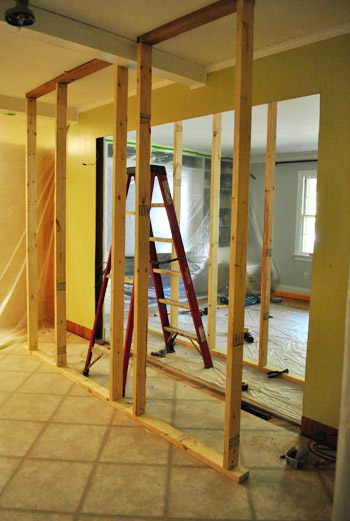
You can see the huge wooden header (and the drywall that we’ll need to patch above the doorway from this angle). The reason they worked on the header from this side? Drywall is much easier to patch for a seamless look than hacked up wood paneling. Yup, Steve and Tara = smartie pants peeps. Lastly they built in the half-wall for our peninsula to rest against and called it a day. Here’s what everything looks like as they’re pulling out of the driveway:
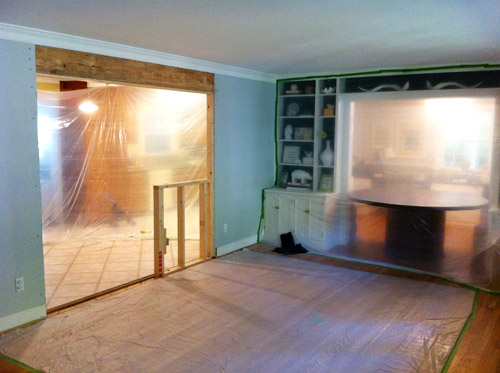
Behold: my favorite view ever. The magnolia out front is like a giant canopy with light streaming in all around it. Feels like some sort of tropical paradise complete with a tree-umbrella. Yes, I’m delirious with joy – but you have to understand why. There’s light in my formerly dark and cavernous kitchen!

Oh and see the electrical outlet reinstalled near the right side of the half-wall? We figure that will come in handy for anyone using laptops at the peninsula (most of the half-wall will be blocked by the peninsula once it’s installed, but since there will be a 12″ countertop overhang, a foot of wall space will show (which makes for a perfect outlet location).
When John got home we started laughing because we firmly believe it’s the first time that our fireplace has ever felt the delicious warmth of the sun streaming in on it. Might need to get him some sunscreen. Of course things still look a bit rough around the edges, but Steve and Tara’s work here is officially done (so I wrote out their $700 check as they went on their merry way). Now it’s up to us to:
- drywall, mud, and sand the half-wall and the area above the door on the dining side where the header work was done
- add a door jamb, a wooden ledge over the half-wall, and trim
- prime and paint the walls, jamb, baseboard, and trim
But we can see it. When we stare long enough and squint hard enough we can picture it all coming together. Can you see it? Two or three pendants hanging over the peninsula, a giant chandelier over the big dining room table, painted cabinets and shiny stainless appliances, rich mocha cork on the floor, a cozy armchair or chaise in front of the fire. It’s all there when we fire up the ol’ imagination. Let’s stare one more time, shall we?


Of course the half-wall looks odd without the peninsula behind it so we can’t wait for that to come together. We’ll keep you posted as we finish things off around the opening (we’re already working on drywall, so here’s hoping we have that update for ya tomorrow). And just to refresh your memory, here’s a before shot taken from a similar angle on move-in day last December:
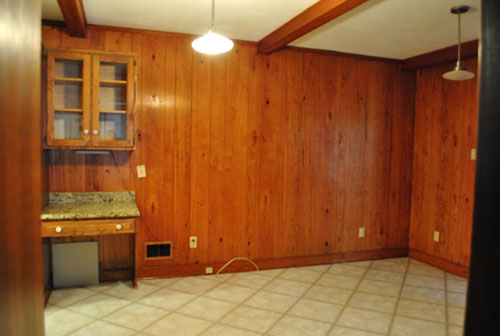
Is that crazy or what?
As a reminder, our goal is to complete this kitchen overhaul over the next few months. Maybe by sometime in January? It’s still going to take quite a while to remove (and craigslist) the old counters, get our new counters installed, find or make matching doors for the new cabinetry that we added to create the peninsula, prime and paint all of the cabinets, tile the full-wall backsplash, build-out/install a range hood, hang open shelving, lay the cork flooring ourselves, etc. Yup, there’s lots to keep us busy, but you know we love a challenge. And most of all we love liiiight, glorious liiight. Oh happy day.

bridget b. says
cool! looks like it always should have been there.
Marie-Ange says
What an amazing improvement! Keep it up!
Ginny P says
I love the new view! It makes me want to open up between our kitchen and dining area. There’s a doorway there, but maybe we could widen it for a more open feel.
Karla says
how exciting!
Lauren says
Is it weird that I’m super excited for you? ‘Cause I am!
This is going to be SO frickin’ awesome when it’s all done. I seriously can’t wait to see it complete (as I’m sure you can’t either, seeing as it is in fact YOUR kitchen that is all Dexterfied).
Happy Dance for the wall coming down!
YoungHouseLove says
Aw you guys are so sweet! We’re grinning from ear to ear- both from the opening and from all the excitement you guys feel. Love ya. Mean it.
xo,
s
Julia says
It’s going to look fabulous! I can hardly wait to see your continued progress :)
Lauren says
Great vision on your part(s). Looks like a totally different space. Congrats!
RLR says
OOOOH – love it!
Robin @ Our Semi Organic Life says
Congrats!
KiTx says
HURRAY! Congrats, guys! It looks so airy and it seems like the house just flows now.
Gwenalyn says
Wow what a difference natural light makes! It looks amazing. You guys are such hard workers, I can’t believe you plan to be done in January. That’s incredible! Oh, and it looks like your contractors did a great job!
Karen F says
it looks amazing, and like it’s always been there! Kudos to you guys for having the vision! Enjoy your sunlight!
Carrie says
I’m so happy I stumbled on your blog a few months ago…This kitchen is beginning to look AMAZING! I can’t wait to see everything come together! :)
Stephanie Phillips says
Aaack! I can’t wait for my mom to get off work so that she can check it out and then we can call one-another and talk about how to apply this idea to my house. Yes, we do this. Regularly.
It looks fantastic and I LOVE how it’s all coming together!
YoungHouseLove says
Hahaha- you have no idea how giddy that makes me. Tell your mom I say hi!
xo,
s
Rebecca @ the lil house that could says
Man I wish my mom read YHL! My parents are old school, my dad still insists on using a phone with a cord on it….
YoungHouseLove says
Haha, my mom once wrote me an entire email in the subject line. Hilarious.
xo,
s
Rebecca @ the lil house that could says
Okay that was a good one. I won’t even try to beat that….
carly says
My mom use to put mom in the subject of every email she sent. I finally had to break it to her that I knew it was from her and that it would be better if she put what she wanted to talk about in the subject.
YoungHouseLove says
Hahahaha- hilarious!
xo,
s
Paige says
My mom used to end conversations on AIM with “Love, Mom.” Like I had no idea who I was talking to the entire time. Hahaha.
Sarah Mc says
Ahhhhhh LOVE, LOVE, LOVE! I bet Clara and Burger will love having a new doorway to run through too!!
chrissielynn says
love all the light streaming in, it feels so open and grand!
i’ll admit to still having a hard time envisioning the finished idea with the peninsula, but if it’s anything like the rest of your projects i’m sure it will be awesome.
Elizabeth says
I love it.
I admit I was having a hard time “seeing” it before. But now, seeing that sunlight pour in and that beautiful view, I can see how wonderful it is going to be. Congratulations!!!
Michelle says
AWESOME!!!
Julia @ Chris loves Julia says
Incredible! I am so happy for you guys. And how thoughtful of you to have a plug for my laptop when I come hang out, sip cider and blog at your peninsula. :)
YoungHouseLove says
Haha- hope it’s ready for ya in a few months!
xo,
s
Rebecca @ the lil house that could says
Wow what a ridiculous difference! I could always envision the opening from the kitchen but I had a hard time imagining the view from the dining room… now it looks great! Way easier for holidays when you’re trying to put food on the table :) And you can make a little buffet area on the peninsula (I struggle with spelling that word every.single.time)….
Nicole Lindquist says
You guys see potential in the craziest spaces! I never would’ve pictures what you’ve done with the place. Really, very impressive and inspirational. Excited for the next steps! p.s. had my first dream about the bloggers I follow, starring you and KB…is there a club for this?
Marie-Ange says
Fantastic improvement! How are you managing with the cooking these days, as you don’t have worktops in the kitchen…?
Keep it up!
YoungHouseLove says
We have one counter (the one with the sink, which is the important one) so we’re still cooking at home as normal (our last kitchen reno meant no sink and no stove and no fridge and no dishwasher- but thankfully we still have all of those things… for the time being anyway!
xo,
s
Kim says
So exciting! You two are such think-outside-the-box homeowners. Opening up that wall totally changes the feel of your house. I love an open floor plan! Congratulations on the wall coming down. Best of luck with the rest of the kitchen reno!
-Kim
Joy Franks says
Outstanding!!
Roshni says
wow!! It’s coming together!! Awesome!!
Kayla says
I am sooo freakin’ excited for you guys! Like probably more excited than I would be for myself if my place was undergoing such construction! January can’t come quick enough :-) It’s all going to look uh-mahhh-ziiing!
Danielle says
OMG the difference is so amazing! You definitly have me thinking about what I can do in my own house. Do you think the half wall with the dry wall will look funny next to the paneling? Or wont you really be able to tell thanks to the peninsula?
YoungHouseLove says
There’s going to be paneling on the kitchen side (we saved it to rehang it) so we’ll just be drywalling the dining room side so everything “matches” the room that it’s in.
xo
s
Neyir says
Of course we can see it! It lowers my blood pressure just to see that wall opened and to visualise it all finished! So happy for you guys. Would love to open up some of the walls in this house but as we are renting due to visa/immigration fun I don’t think it would impress our seriously fantastic landlords ;-).
LindseyR says
you guys have such amazing vision…..LOVE this! i’d be on the look out for the previous owners, they might want their house back!!!
Jen Migonis says
Sherry, I just love it… I can understand why you sit there drooling. When we opened up space in our kitchen I came down in the middle of the night to just stare at the openness. :) what a gorgeous view you have now and the flow seems to make so much more sense now.
Eve says
Amaaaaaaazing! :D I’ve been checking the blog off and on all day after your morning post for an update. (What can I say, I love demo and renovations!) It looks great already.
Melanie @ Mailbox Journey says
So exciting!!
kaylan says
it looks so good! i’ve never been this excited for someone else’s reno project. i cannot wait to see the completed peninsula too. any idea when that will happen?
YoungHouseLove says
We’re hoping to have the cabinets set and in place in the next week or so (that way we can template for the counters so those can be ordered).
xo,
s
Andrea @ the yellow cottage says
Did you do an honorary sledgehammer to the wall event before letting the contractors take over? Or is that just a stunt they do on tv… I’m looking forward to seeing the new floor going down. More power to you for living in that dark kitchen for so many months, but I know it will be that much more enjoyable when its all done.
YoungHouseLove says
Haha, I think that’s just for TV. I stayed the heck outta their way. They were working at light speed and I was just trying not to be the weirdo in the background with the camera (I was anyway though, haha).
xo,
s
Stephany says
BEAUTIFUL!!! I am jealous and in love with the lack of wall! And I also love love love Right hand Tara – yeah chick power…
John@Our Home From Scratch says
Awesome. Love that it’s centered on the window too. Symmetry = goodness.
Ashley says
Oh my goodness! Oh my goodness!
And a “Leaping Lizards!” for good measure!
YoungHouseLove says
Hahahahahhahaha. Five hundred YHL points for the use of Leaping Lizards. I’m dying over here.
xo,
s
Ashley says
Score! 500 more points and I can redeem them for a soda shirt, right? Or maybe some Clara artwork? Tough call.
YoungHouseLove says
Haha, yup – you know the drill.
xo,
s
Brandi @ His Shabby Her Chic says
I can’t even believe the difference! It’s like a totally different house. Looks greats so far!!
Christy says
Is it weird that I’m in love with the new flow? Because I am.
YoungHouseLove says
Flow loves you right back. Haha.
Dumb & Dumber anyone?
xo,
s
Meredith says
I wish it were possible to “like” comments like on Facebook, because I love the “Dumb & Dumber” reference. :)
Jen F says
So awesome! Nice, open, inviting! Yippee!
Kim R says
Looks amazing! The big thing I can’t get over though is that it only cost you $700 for 7 hours of work by two people (including materials). Makes me regret living in the suburbs of NYC. Sigh.
YoungHouseLove says
Isn’t that amazing?! They were so unbelievably fair and reliable (on time, got right to work, asked all questions they had before doing anything irreversible, etc).
xo,
s
Karen F says
same here, Kim!
Elizabeth says
Oh Happy Day!!!!
Rachel says
WOW! It looks amazing, and it frames the dining room window perfectly! Awesome!!
Sarah says
That looks AMAZING!!!! Holy buckets!!! I’m so excited for you guys!
Melissa says
Looks amazing. I also need lots of natural light in my home and looking at these pics makes me super happy for you guys.
Clare says
Ok I feel like THIS post should be called Holy Schnikies because WOW, just WOW!!!
Elena says
Yay!
Stacy says
so happy for you! light is good!
angie says
In the words of Pauly D: yeah buddy!!!!!! I have been waiting to see how this would look and I love it!!! Can’t wait to see when it all comes together!
YoungHouseLove says
Bwahahahahah. How did you know that Paulie’s my favorite. And Vinny. They crack me up. Think they’ll come over to see the opening so I can get a “yeah buddy!” in person?
xo,
s
Michelle N says
Have you guys seen Jimmy Fallon’s Jersey Floor? Hilarious!
http://www.latenightwithjimmyfallon.com/jersey-floor/
By the way I’m super excited about the wall opening up! Looks so much bigger and brighter can’t wait to see it all finished.
YoungHouseLove says
Oh my gosh- how have I missed that? Hilarious.
xo,
s
Leiann says
Wow!! That looks SO good!! I can’t believe what a ‘simple’ wall opening will do to a room!
I was counting down the minutes at work today until the usual ‘post time’ so I could see the progress– It’s like I’m a little kid waiting for Christmas!
Can’t wait to see more progress!