We knew from the moment that we decided to add new (secondhand) cabinets to our kitchen that the doors could be a challenge. Even though we only ended up with 5 missing doors, it was important that we get those to match with the rest of the kitchen for a seamless look (aka: so no one would look around and guess we had some mismatched thrift store cabinets among us). Here are the five doorless cabinets that we had to address:
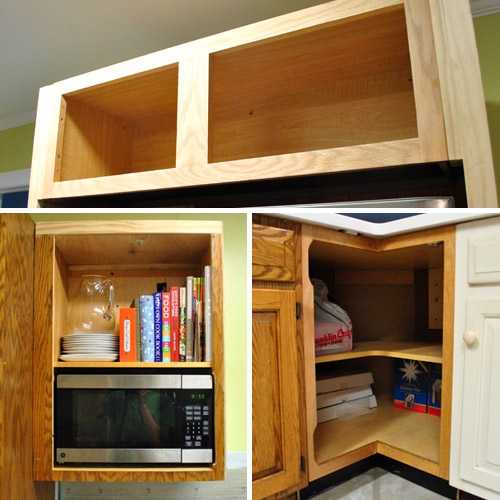
We knew we had a few options to result in a kitchen full of matching doors, so one of them was bound to work. Here they are (in order of expense from most to least):
- Getting all new doors and drawer faces for the entire kitchen
- Ordering custom-made matching doors for just the few cabinets missing them
- Try to cut-down/repurpose leftover doors from the old cabinets that we’re no longer using (remember we took a bunch down here)
We actually investigated Option #1 first, because we do love a shaker style door (like the ones we chose for our last kitchen below):
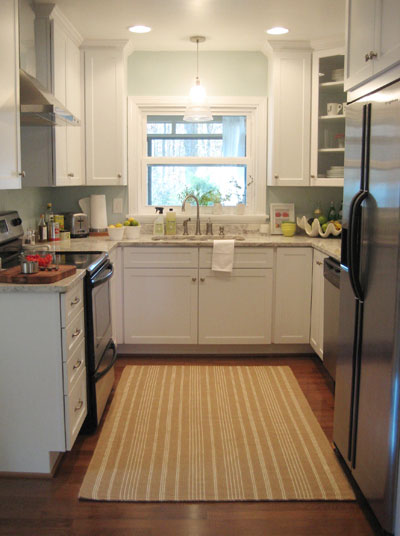
But as we started adding up the cost (best on a few different sources, from Home Depot to online door-making warehouses) and it started to look like it’d be upward of $2,000-3,000. So yeah…. next option?
Happily, option #2 was substantially less expensive. Our challenge here is that we have a very specific cabinet style. They’re extremely solid well-built custom oak cabinets and doors (which is nice – and we’re happy to have them)… but being custom means they’re a bit unusual (aka: haaard to find). They’re actually framed cabinets (i.e. there’s a small lip on the front of the cabinet box) and are partial inset doors (meaning part of them sit within the frame, part sit on top of the frame). This makes for an awesome seal that fits together amazingly (like one big puzzle) but it also makes hoping to somehow “find” matching doors in our custom style/size/depth virtually impossible.
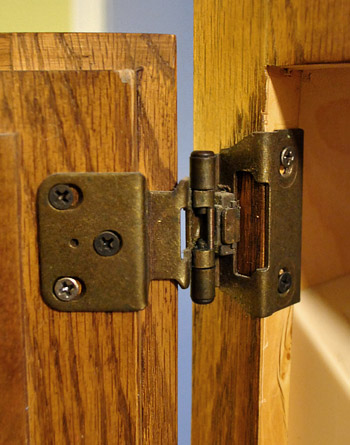
As for buying new ones “to order” in specific sizes that we request, no one that we dropped in on sold partial inset doors with the same detailing on the front (and we couldn’t use non-partial-inset doors because those would stick out about a half-inch more from the cabinet when closed, so they’d be really obvious and weird looking among the rest).
So next we called up the original manufacturer of the cabinets (a private company out of Pennsylvania called “Quaker Made” who specializes in custom cabinetry). They patched me through to an independent repair guy who makes new doors, so I gave him rough measurements and he quoted me about $800 to make new doors. Not bad, but a bit more than we were hoping to spend… especially when we had so many extra doors laying around. Including these five that were perfect candidates for being re-fitted.
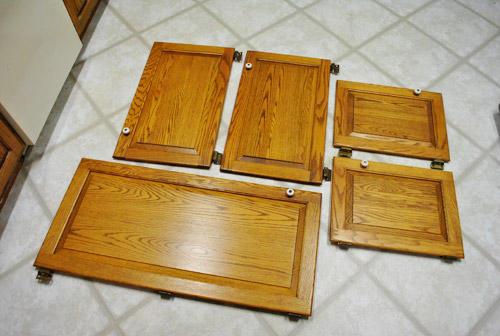
It kinda seemed stupid of us not to at least try to make these work first. If our attempt failed, we could always go to Option #2 as a back-up. And you know we like to work with what we have. So yeah, cue the power tools.
All of the doors were too big for their new cabinet-y homes, so we knew we had to cut them down. Cutting them down wasn’t going to be as straightforward as just slicing off the extra inches since I needed to maintain the raised border and the raised inner panel on each door (along with the inset edge around the perimeter). That meant I need to shave off the extra inches from the middle of the doors. Yikes.
To get super straight cuts, I used my table saw. For anyone wondering, our table saw of choice is this Skil one for $150, which we really like… maybe a little too much).
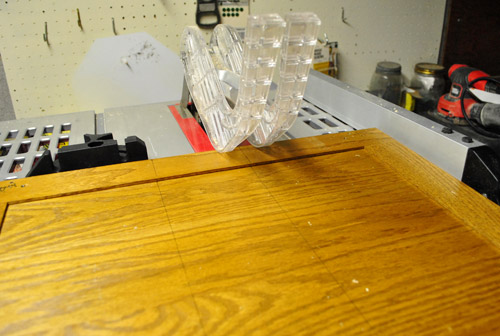
Two cuts later, I had removed a section from the middle and was left with two halves that would create the perfect door length.
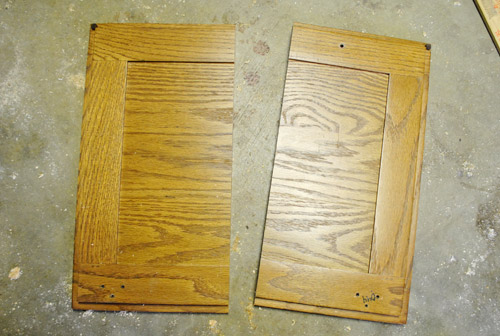
To secure the halves together, I made some pocket holes with one of my other BFF tools (my Kreg jig)…
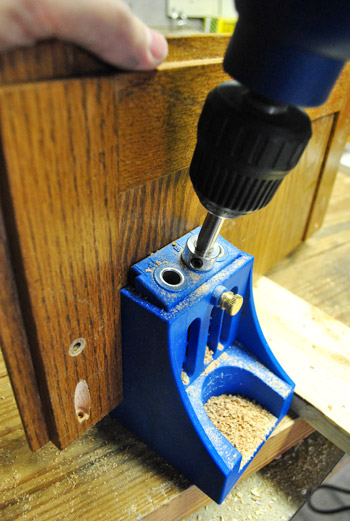
…then I carefully clamped them together before screwing everything tightly to secure them. I also use wood glue for the strongest possible hold, but I wipe the excess right away with a rag to keep things looking neat, which is why you don’t see it gushing out from the seam in this pic:
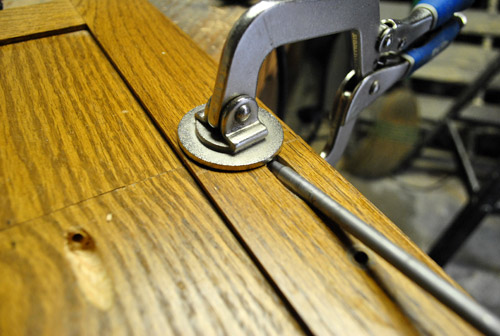
Now, for the doors above the fridge I had to repeat this cut-jig-screw step the other direction too, since the spare door was both too tall and too wide. Yup, I totally Frankensteined those babies.
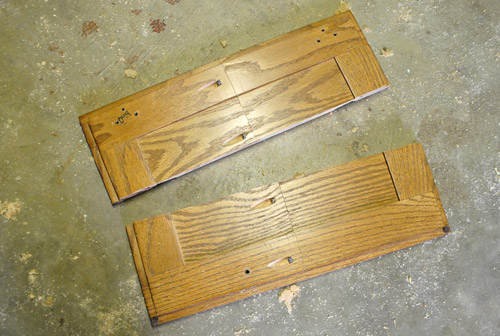
But once it was all screwed together again (and the hinges were reattached), things were actually fitting together much better than I expected (full disclosure: I completely thought this method would flop, but it was still worth a try just in case it ended up saving us $800).
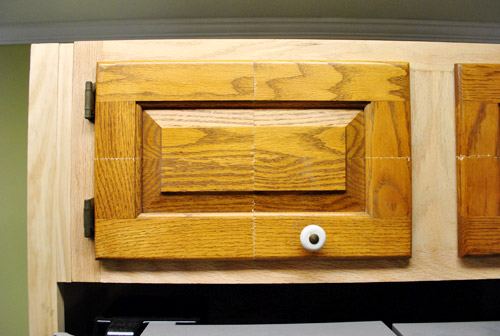
Now I know what some of you are thinking – because I was thinking the same thing: this isn’t looking so hot. But I reminded myself that once we add in some wood putty and sand those babies ’til they’re seamless we should be in ok shape. And once we use nice thick self leveling primer and paint, even things like the wood grain – and hopefully those hairline cracks should be undetectable (we used self leveling paint on the oak office cabinets that we painted and the wood grain doesn’t show through at all). Oh yeah, and we’re definitely moving the knob to a less awkward place (replacing it with new hardware actually)….
…and we’ll use wood putty to fill the screw holes in the back (it’s looking pretty treacherous back there).
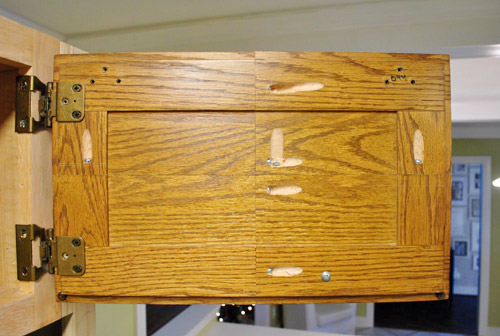
I probably made this process seem faster and easier than it really was. It took me all morning to do these two doors (and a third test door that I messed around with first to see what worked and what didn’t before moving on to a door that matters). And there weren’t just two cuts per door – there were definitely a few trims and recuts along the way to make sure things fit snugly, but not too snugly thanks to that inset-back edge.
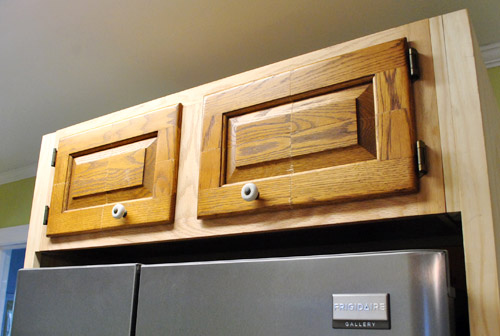
The microwave cabinet door was easier, since I was reusing the door that originally went on that once-taller cabinet. So it just took cutting a few inches out of the middle to make this door work.
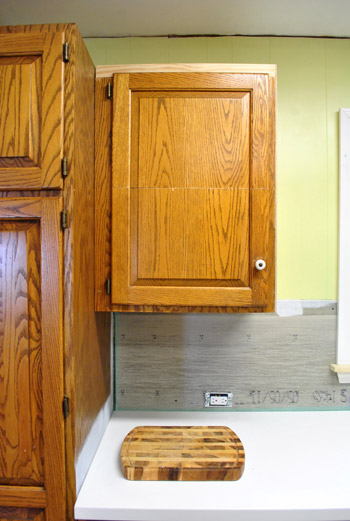
This one only took me an hour-ish to do. Progress! The reason even one cut takes so long is that I measure and remeasure and very nervously make my cuts on the conservative side (since you can always shave more off but it’s a lot harder to add stuff back in).
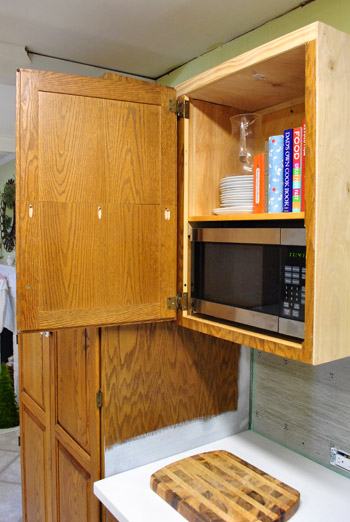
That progress got derailed a bit when I faced the corner cabinet. This secondhand cabinet came with bi-fold doors, but those hidden hinges wouldn’t work for our partial inset doors (which meant if we tried to use them those doors would stick out at least a half-inch more from the frame than the rest of the doors in our kitchen – which would look terrible). So we debated installing a pie-cut lazy susan and just affixing the doors directly to that (kinda like the one in our other corner cabinet across the way), but nixed that idea because after a bit of thought we decided one base cabinet with a lazy susan was enough for us – and we were actually enjoying all of the wide open space for bigger items (which would be lost if we sliced things up by adding a lazy susan).
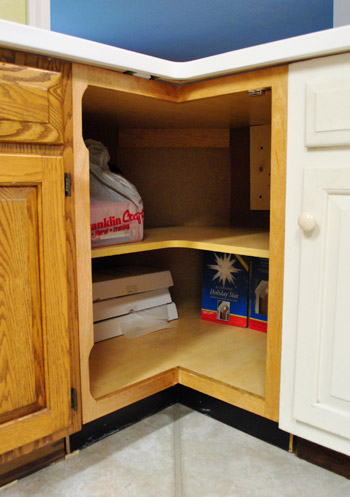
But before I could even start dealing with the doors, I had to fix these notches that were cut out of the frame to accommodate the old hinges.
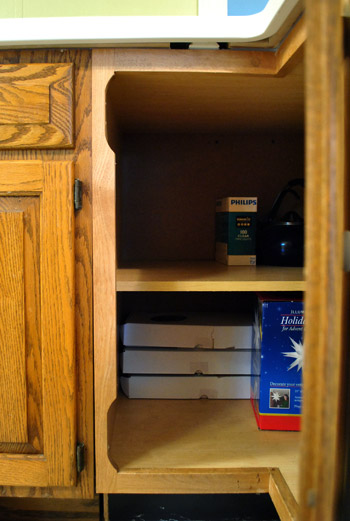
After a few tries, I finally was able to jigsaw a couple of pieces that fit into the notches (not perfectly, but wood putty thankfully covers a multitude of sins when you’re painting your cabinets). I just screwed them into place and was happy to finally have a place to attach my hinges (which will all be removed again for our wood-puttying and sanding step down the road – and most likely sprayed a new color to match our new hardware).
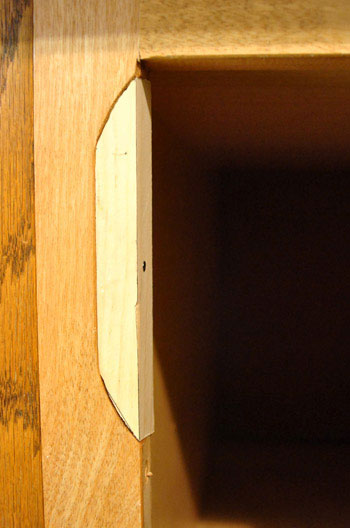
What we ended up doing with the door was the simplest solution that we could come up with using what we had: two separate doors, hinged on opposite sides.
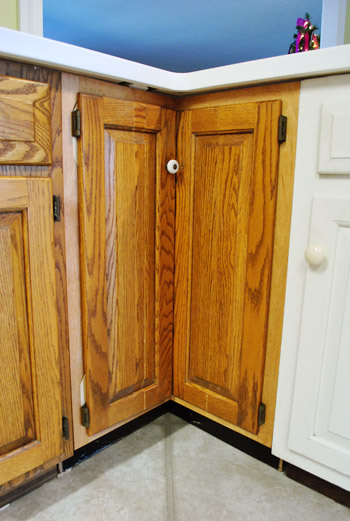
It took me the rest of the afternoon (plus part of the next morning) to get these to finally fit right, but you can see how they open below. The left door has a knob (that’s very awkwardly placed – which we’ll move) to open that side first. And once that door is open we can easily pull the other one open afterwards. We love that they still give us complete access to the wide shelves inside. Makes us very happy we didn’t go the lazy susan route since we already have one of those in another corner.
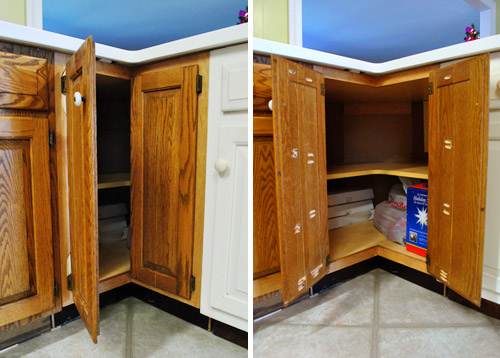
In the end, it definitely took longer than I hoped it would (mostly because of lots of noodling and trimming) but I think it came out pretty good. Everything fits. Everything closes nicely. And, once it’s all wood puttied / sanded / primed / painted, everything should look pretty much as good as new.
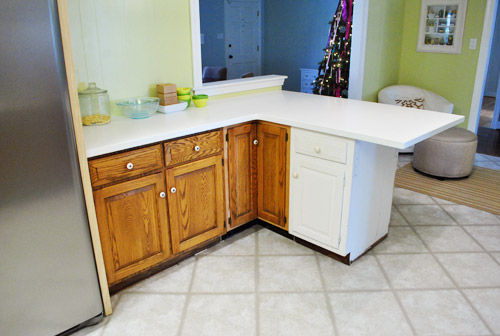
And, of course, if we don’t like how they look once they’re painted we can always call up the guy who’ll make us new doors for 800 beans if we have to (it’s not worth having a semi-ugly door situation to feast our eyes on every day in our new kitchen to save $800, so if it comes to that we’ll get ‘er done).
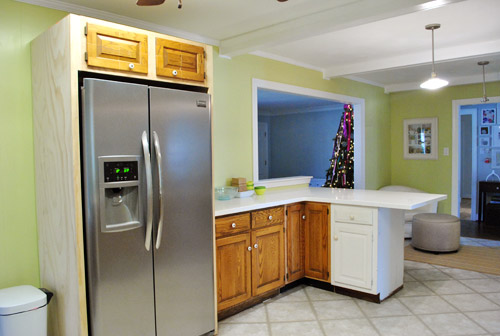
As for durability, joining solid oak doors with nails or glue alone would be a recipe for disaster – but making pocket holes and using heavy duty metal screws meant for the job along with wood glue is the permanent, strong, professional way to go (I like to do my research so things don’t fall apart later, which only adds up to more work for us). So there’s zero flex in the newly joined doors – they don’t close oddly or feel wiggly. They’re solid – and should function exactly the same way that our other solid oak doors do for the long haul.
As you can imagine, now we’re even more excited to get these suckers painted. Especially now that I’ve got all these ugly cuts that I want to hide going on. If only I didn’t have to do stuff like add toe-kick molding and other miscellaneous trim first. Although I did already add a new window sill and window trim (more on that later).
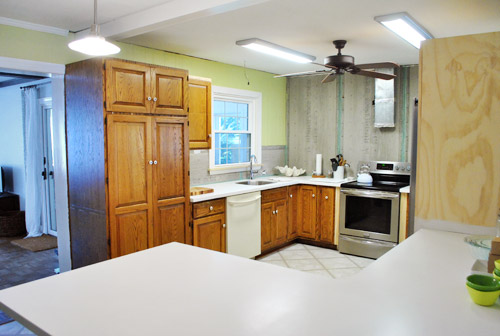
If we’re being realistic, it’s unlikely that we’ll get a painted cabinet update to you before Christmas in ten days (puttying and sanding and drying times for primer/paint would make that kinda impossible). But maybe we’ll recruit Santa to help us sand and prime when he drops down that chimney in 10 days. Sigh. If only these things could happen while we slept. Can you imagine how sweet that would be?

marilu says
A tip about the corian counters and dishwasher — when we bought our house, the previous owners had put in the corian, and their dishwasher vented out the top — so what happened over the course of a few years was that the chipboard under the corian started to degrade due to the humidity of the dishwasher vent. We solved that be buying a new DW that vented differently (it needed to be replaced anyway).
YoungHouseLove says
Thanks for the tip! We have a new dishwasher waiting to be installed (after floors go in under it) so we hope it’ll all be good! We’ll be sure to keep an eye out for how it vents (our Corian guy saw the model we are going to install and thought it would work well)!
xo,
s
lisa says
You can take some polyurethane—yeah, I know you don’t like the fumey stuff, but it is a bit better for this—and coat the chipboard underneath of the cabinet where the DW goes before installing it. We did this, it really really helped.
YoungHouseLove says
Good to know! We have low-VOC poly so that might come in handy!
xo,
s
Jennifer says
What a great idea!! I can’t wait to see what they look like once they’re finished.
matthew says
Your guy’s ambition and just go for it attitudes is really inspiring. When your doing something like cutting down a door do you worry a lot about how it’s going to turn out. Or do you just do it and if it doesn’t work out you’ll figure something out?
YoungHouseLove says
We usually go into such a risky thing like this thinking “this is definitely going to flop, but at least we can say we tried and it’ll be a good story for the blog” – haha. So when it works we’re beyond excited! We have learned in DIY that confidence and enthusiasm are important, but being over-confident about every long-shot project is sort of setting yourself up for failure/heartache. So we have a bit of caution going into these things! Haha.
xo,
s
annabelvita says
So smart. And how amazing that that free end cabinet had the right door already!
YoungHouseLove says
I know- what are the odds? The free one, no less!
xo,
s
Brandi @ His Shabby Her Chic says
What a great way to get doors the size you need them! They look terrific!
Kristen @ Popcorn on the Stove says
The doors turned out better than expected! This was such a clever idea and totally worth it to save some $$. I am very impressed with your skills, John!
Regan @ RenovatingRothenbergers says
I love how you puzzled the doors together – so resourceful! The kitchen is coming along great. I can’t wait to see it finished!
We haven’t been tackling any big projects over at our house lately . .. just finishing up our Christmas preparations. I finally made my gift tags yesterday.
http://www.renovatingrothenbergers.blogspot.com/ :)
YoungHouseLove says
Really cute! And such a pretty tree!
xo,
s
Kaytie @ GardenKitchenHome says
Get the heck out of here. That is ridiculously amazing. I had a strong feeling you were going that way, but I had no idea it could turn out so well. It’s going to be amazing once it’s done.
Do me a favor? Please finish asap? I can’t stand the wait!!!
steph says
Looks like you’re doing a great job! Can’t wait to see what hardware you all choose for the cabinets!
Jennifer says
Seriously?! Amazing! And yes, I agree, it’s totally worth the try before spending $800!! Your cuts are awesome, must be the math in your genes! Nice work you guys!!! Can’t wait to see them painted!
heather says
Well, I have to hand you points for thinking outside the box – there’s no doubt about that!
Erin says
Does the white cabinet at the end of the peninsula match the style of the existing cabinets?
YoungHouseLove says
Insanely enough it does! It has inset doors which miraculously stick out the same depth as the rest of the ones in our kitchen, so although we probably couldn’t find those type of doors in the specific sizes that we needed for other custom-sized cabinets, it was so nice to find one ready-made cabinet with them!
xo,
s
Melissa says
Wow that was very creative! Great work
Jennifer Isbell says
You’ve got some serious skillz (with a “z”) Sherdog! I am drooling with envy over your handy work…wish I could do stuff like that! We just bought a house and we are learning so much. Can’t wait to see the finished results…
YoungHouseLove says
Haha- this was all John! I just sat back and asked annoying questions like “wait, should we measure one more time?” and “ooh, let can I pull the saw this time?”
xo,
s
Ainhoa says
That is so clever! I think they look great, you won’t be able to notice the cuts once they’re painted. Totally worth it to save $800.
Tyra says
so skilled with all those power tools!!
Amanda @ Our Humble A{Bowe}d says
Wow, it’s crazy that it seems to have worked!
We built our own shaker style doors for our kitchen, so that’s a possibility because you have a table saw. I have a post in the works about it, but we use 1/2 inch MDF for the overall door size, then add 2 1/2 inch wide by 1/4 inch thick MDF around the outsides. Then fill all the seams and holes, prime, and paint and you’re done. Just an idea if you don’t want to spend $800 for matching doors if this is a flop. I think we’ve spent about that for all of our cabinet supplies combined!
YoungHouseLove says
That’s amazing! I think John might faint if I suggest it now- haha. I’ll keep that idea in my back pocket!
xo,
s
Amanda @ Our Humble A{Bowe}d says
I think you’d faint at all the filling you’d add to your list. Haha. Fingers crossed the cut doors look good when painted. :)
YoungHouseLove says
It’s true! We might not have it in us after all the granite moving and cabinet shifting and cement board hanging! We are constantly sore over here. As are you I’m sure!
xo,
s
Jennifer Isbell says
Wait? Did John do those cabinets?! Props to both of you on making those work.
YoungHouseLove says
Those cabs were from the ReStore (all secondhand finds that were less than $100 for the four that we needed, which saved us about $500+ from buying new ones- which wouldn’t have the right doors anyway).
xo,
s
Julie says
Looks great! I am shocked that it worked, but once it is painted you will never be able to tell.
Sarah says
Wow! I would never think that it costs $800 for 5 cabinet doors! That’s ridiculous!
YoungHouseLove says
I know, right? It’s because they would have to be custom made to strange sizes with the partial inset thing (basic doors might be $30-50 a pop, but to match the custom ones we already had was more of a challenge).
xo,
s
Kara says
I’m thrilled to see you decided to give this method a go. My 1959 cabinet doors are also partially sunk, and every time I start to think about tweaking my cabinets, I get stuck on whether or not it would work to cut them down from the middle. I can’t wait to see how yours turn out!
Your kitchen already looks amazing. You’ve made SO much progress.
Kelly says
Oh, I smell a controversial post. :) Nah, I trust you guys will make it work and make it beautiful.
One question- are you planning on hanging another cabinet to the right of the sink (still on the window wall), or is that planned to be open shelving-ville?
YoungHouseLove says
That’s going to be 12″ deep open shelving on the oven wall- so there will be 14″ of space on either side of the window above the sink for balance. Can’t wait to get to that part of the project!
xo,
s
Todd says
I was wondering if y’all were planning on hanging an upper cabinet to the right of the fridge to match the cabinet to the right of the pantry on the opposite wall?
YoungHouseLove says
We’re actually going to hang art or a big mirror to keep that area open so whoever is sitting at the peninsula isn’t staring at the side of a cabinet.
xo,
s
Lisa says
The 2nd to last photo made me question the new thrifted white cabinet at the end of the island. Was it close enough to match the other cabinet doors? Lucky find if that is the case!
Great work John!
YoungHouseLove says
Yes, isn’t that amazing? And that was the free one! It miraculously has partial inset doors! Probably couldn’t have found them in custom sizes, but to find a cabinet that already has them in a standard size was so lucky!
xo,
s
Pammy says
You guys are soooo thrifty and creative! I cannot believe this worked! I hope it looks great after prime and paint :)
Harinee says
Looks good! Are these secure enough that they will stand for years of use? I mean the knobs on the doors will be located on on only one of the 4 pieces that form the door – will pulling on the knob cause any strain on the joints?
YoungHouseLove says
Oh yes, those babies are super secure! The Kreg Jig makes pocket holes that are secured with heavy duty metal screws, so much like building a huge entertainment center that bears a lot of weight with that method, it should be perfect for doors that are used all the time!
xo,
s
TheChangingHouse says
I can’t believe how creative you guys are. That worked out so well! Congrats on your clever thinking, and handy diy skills!
You guys are great inspiration!
Justine says
I’m a big fan of being able to tuck things away. Everything looks great!
~Stop Me if You’ve Heard This One
Janette@The2Seasons says
You are a patient and meticulous man. They look excellent and when you add paint, they will be pure perfection.
Bethany says
Wow! Mega kudos for such a DIY solution! I bet that cabinet repair guy would even be impressed! Love it!!
And glad to hear the painting/sanding etc will be completed after Christmas. That’ll still be there staring you down (along with the cabinet knobs). But judging from your shares about Clara’s enthusiasm for all things Christmas…your next 10 days will be quite full with sweetness and smiles.
YoungHouseLove says
Aw yeah, we’re trying to balance some kitchen stuff, family prep (since folks are actually staying with us this year) and of course time to enjoy the holidays and time with family! Should be a busy few weeks- but super fun too! Especially with Christmas-loving Clara!
xo,
s
Elisa @ The Self Life says
Wow John, this is really impressive! We need to switch a few regular doors to glass doors. You game? Great, I’ll bring them by tomorrow.
YoungHouseLove says
Haha, sure! Bring them right over.
-John
linda says
WOW, john! impressive!!!!
Emily says
Impressive! Looks great – except for the over the fridge cabinet doors. Does it bother you that those doors are spaced further apart than the other doors?
Hopefully with some paint you won’t notice it as much.
YoungHouseLove says
Yeah, the original doors for that cabinet would have done that too (since we built out around the cabinet to add wood to hide the side of the fridge) so we’re thinking that with paint you won’t notice it since it wasn’t very noticeable before doors went on when everything was the same wood tone). If it looks terrible we’ll definitely just course correct as we go!
xo,
s
Sarah says
You could always nix the doors on that cabinet. Use that open space for cookbooks and such.
YoungHouseLove says
That’s a good idea! Since we’ll have the wall of floating shelves over the stove we think we’ll appreciate having just a few concealed upper cabinets (we only have three) but you never know!
xo,
s
Lisa says
Yes, I was going to comment about this too. The area around the doors there is so much wider than around the other doors. Maybe it won’t be noticeable with the paint and because it isn’t up against the other cabinets. I think the lighter color wood makes it stick out more here?
YoungHouseLove says
We’ll have to see how it looks! Here’s hoping paint’s the cure! But if it’s not I’m sure we’ll figure something out and share all the details with you guys!
xo,
s
Nicole O says
I spy wiht my little eye something by the front door…a console table/chest for the entry way?
YoungHouseLove says
Haha- good eye! That’s just a tiny night table (waaay too small for that spot) but we have plans for tweaking it and putting it somewhere… not sure where. Hah. Details when we’re a bit less indecisive!
xo,
s
Stephanie Phillips says
Sheesh, Nicole, that is a good catch. I went back in search of what you spotted and still had trouble finding it!
Ashleigh says
Looks AMAZING!!!!! Great job!
rf says
I LOVE your blog and visit it daily. I never comment but just had to today as I am super impressed by your handy work. Thanks for your daily inspiring posts!
YoungHouseLove says
Aw, thanks!
xo,
s
Susan says
I am so impressed with the amount of work you put in to come up with this solution to your cabinet doors. Personally I would have gone with the $800 expenditure but I love that you bit the bullet and did the hard work!
Kevin says
@John – I have a question about the pocket screws. I bought a jig and was planning on using pocket screws to attach 1×6 and 1×8 boards with butt joints to form a 6′ table top. I’m a little worried it won’t be strong enough (flimsy except where the screws are) – have you run into that? It looks like some of the cabinet doors are pretty long, do they flex at all in the seam where they are screwed together? I’ll have braces underneath of course, I just want to make sure the joints are somewhat smooth. The cabinets look fine btw, nice job!
YoungHouseLove says
Oh no, there’s zero flex when you make a pocket hole and bind it together with a heavy duty metal screw. It’s just as strong as a solid non-cut-and-cobbled-together door. Hope it helps!
-John
Sarah says
Totally brilliant, and most of those doors are in inconspicuous locations, like the ones up high or in the corner. Gotta say, I’m loving the white on white combo, but can’t wait to see what you end up choosing. You guys are doing a great job, seriously…wow.
Amber says
What is your wood putty of choice? Random question, but I also have some holes to fill. I can’t seem to find one that I have been happy with. (By the way, progress looks great!)
YoungHouseLove says
We actually haven’t picked some up yet – but once I grab something that I use and hopefully like I’ll blog about those details! Soon I hope!
xo,
s
Jen says
When we added trim to our cabinet doors (slab front doors with a two hole handle to a shaker style with one hole handle, but the trim didn’t cover the original holes), we used Mixwax High Performance two part wood filler. We just mixed up enough for a few doors at a time so it didn’t harden before we got to use it. Once it was sanded and painted, you couldn’t even tell there were holes there.
YoungHouseLove says
Love it! Here’s hoping we have the same luck you did!
xo,
s
Christa M says
I had the same question! Cat scratched at the bathroom door molding, need to conceal it before we move…though from the looks of it, it was there before we moved in as there is paint inside the holes, but I have a good feeling the property management company will try to charge us for it….I’ve heard some stories of them trying to get away with charging for existing issues. It’s not something I looked for when I did the initial inspection. Can’t wait to hear what works for this project! Oh and great job Frankensteining those doors! Those initial investments on the tools have already paid off!
Melissa Mills says
Quite impressive! I love the ‘use what you’ve got’ attitude!
Allyn says
Dude, you guys are my heroes.
I would have paid that $800 in a heartbeat without even considering attemtping to do something like that ourselves.
Before too much longer, John is going to a master craftsman.
Chrissie says
Same! I don’t think I have the patience or attention to detail to do that kind of job properly, big props to John for doing such a great job!
Stephanie says
Color me impressed…I would have never come up with this idea to make the doors you had work! I can’t wait to see everything all painted even though I’m sure you guys are not looking forward to the work! It will be so worth it though!
Kristen says
Wow you guys, cabinet doors! John I’m always so impressed by your carpentry skills! It goes to show that anything can be learned when you have the passion and want to learn! Is it really true that you didn’t know how do all this stuff before you bought your first house?! I almost don’t believe that! :)
So we have the same type of corner cabinet (installed by our builder) and the left and right cabinet door are joined with hinges in the middle, and then there is only one knob on the left cabinet door, in the upper left. So when you pull on the knob, both doors swing out together (and then we actually have a double-tier lazy susan inside). Did you consider this type of design or did you always want to have two doors that you can open separately? Just wondering!
Keep up the good work! :)
YoungHouseLove says
Haha, I didn’t know all this stuff before I bought our current house a year ago! I had only built some small shelves in the first house (ok, and we gutted a bathroom- but that wasn’t much carpentry). After moving here we built that console table in the living room and it opened the floodgates to how much I actually enjoy carpentry.
As for the door you describe, we did consider that, but due to the partial-inset door thing, that type of hinge wasn’t workable with our doors (it’s hard to describe but that hinge needs to be routed in and our doors are too thin for it).
-John
Kelly says
Our corner cabinet also had the same set up that Kristen described above–with a piano hinge connecting the two door faces. And we have the same inset style doors that you have! Promise. So if you want to see how this solution can work, send me an email and I’ll send you some photos of our set-up.
Oh, and I have to say that I’m insanely impressed with that amount of work. Amazing. Crossing my fingers for you that after paint it will all look flawless!
YoungHouseLove says
Thanks Kelly! We’d love to see pics!
xo,
s
Katie says
I just realized the lighting in the kitchen and the fan. Are you guys going to switch them out eventually?
YoungHouseLove says
Oh yes, whole new lighting plan is on the agenda once we find the right replacements and book the electrician for the stuff we can’t tackle ourselves!
xo,
s
Shannon @ Bungalow960 says
John is a carpenter now. No ifs, ands, or buts about it.
YoungHouseLove says
Wahooo! My man is a carpenter. I like the sound of that.
xo
s
Erin says
just like Jesus!
Erin says
or Joseph rather!
heather says
Someone get this boy a beard, flannel and a “norm is my man crush” t-shirt stat.
YoungHouseLove says
Haha, sounds like a plan.
xo,
s
Ekemini says
Ok, that is amazing. I never would have thought to cut doors and rescrew to make a new door! Amazing. I have to admit I don’t get as good results with wood putty as you do, maybe I’m not sanding enough or putting on enough. Sigh.
Michelle B. (@The236) says
I’m loving all of these kitchen updates! Every morning is like Christmas when I see a new post in my Google Reader! The doors look great. Put those 800 bones into something else – simply brilliant!
Liz F. says
Agreed. I’m in the middle of law school exams and I assure you, the YHL kitchen updates are a CRUCIAL near-daily distraction. (Clara and Burger posts help too.)
I’m blown away by how much you are improving both the functionality and the aesthetic appeal of your kitchen, bit by bit, day by day, mostly by yourselves. And John, your burgeoning carpentry skills are inspiring to anyone who ever wanted to be able to build something but was intimidated by power tools. :)
Emma says
Wow! You gotz the skilz to pay the bills John. You two were so smart to reuse the cabinets you had. That Kreg jig is just about the coolest thing ever.
Angela says
This is really so resourceful, and with such great cuts I know it will look amazing. $800 for a few doors makes me want to cry, so kudos to you guys for working with what you’ve got!
amyc says
Well done as usual, you two!
At first I was like, no way! How are they going to cut the outside and inside?
Clearly, you problem solve better than I do!!