Warning: this is longer than the Oscars, so feel free to fast forward to the good parts. These posts actually came about when people asked how we organize all the stuff we have on our to-do list. We explained that we basically just have one long run-on document, and when folks kept asking us to share it (and update it as we went along), it sounded like our idea of a good time. And it’s high time that we actually updated it considering it has been ten months since we last shared it! Yowsa.
In an attempt to keep our eyes from crossing when we read it, we separated what we’ve done in each room from what we’d still like to do (so we have an active list and a wahoo-it’s-done list) and there’s an estimated percentage up near the title of each area to indicate how complete it is.
Ok, let’s do this.
-The Front Yard (40% complete)-
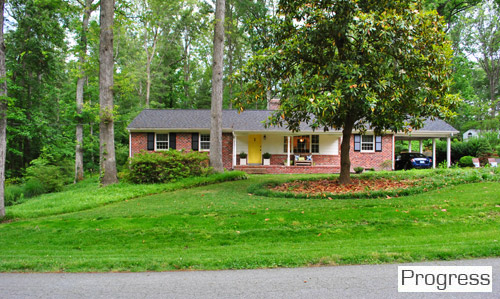
Done:
- limbed up the magnolia so it no longer blocks the house (more on that here)
- removed the bushes that hid the house (more on that here and here)
- planted grass in the bare patches where we moved bushes
- updated some garden beds, added landscaping
To Do:
- we still have a lot of things to transplant/plant/trim/figure out (we tackled three of about ten garden beds out there)
-The Front Porch/House Facade (35% complete)-
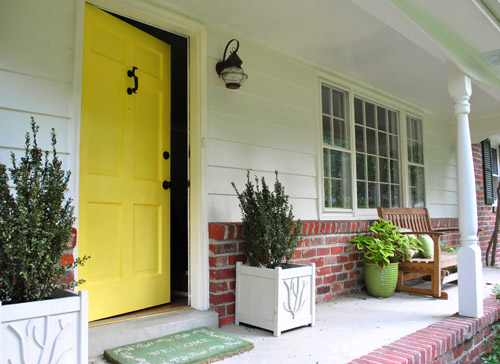
Done:
- furnished it with stuff we had from our first house’s porch
- planted some shrubs/flowers
- painted the front door yellow
To Do:
- frame out the porch columns so they’re chunky and square instead of ornate and curvy
- stain the concrete porch floor to gussy it up
- add window boxes around the house
- add shutters on the side and back windows (they’re only on the front)
-The Carport/Garage (5% complete)-
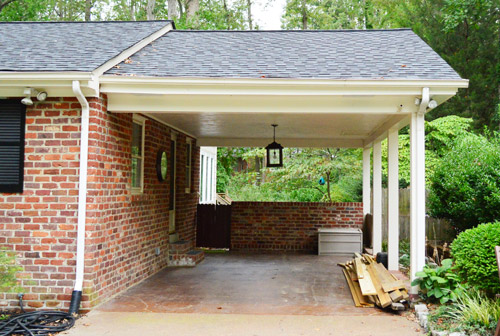
Done:
- replaced the itty bitty light fixture for a big black lantern
To Do:
- we originally wanted to convert this into a garage, but now we’re leaning towards beefing up the columns and adding a trellis arch around the front so it’s all lush and pretty like a carport with a pergola instead of being closed in and dark like a garage (we’d lose some light from two windows into the laundry room and office if we closed it in). Maybe something like this (but with a covered top and a pergola out front along with beefier columns)?
-The Living Room (85% complete)-
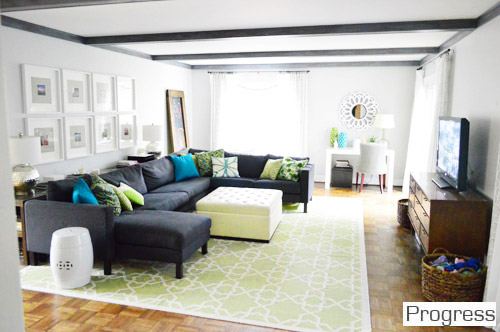
Done:
- painted the walls
- painted the trim (it was dark wood when we moved in)
- gray-washed the beams
- got a new sectional (we get asked a lot how we like our Karlstad – in short: we LOVE him!)
- built a console for behind the sectional
- hung some subtle patterned curtains
- got a new rug, ottoman, and desk chair
- got a larger media cabinet (secondhand)
- built a leaning chalkboard over near the back of the room to balance out the tall slider
To Do:
- add some overhead lighting since there’s none (a pendant centered over the table near the back window and some can lights maybe?)
- turn the fireplace in the kitchen into a double-sided fireplace that also opens up into the living room
- refinish the floors down the line
-The Office (85% complete)-
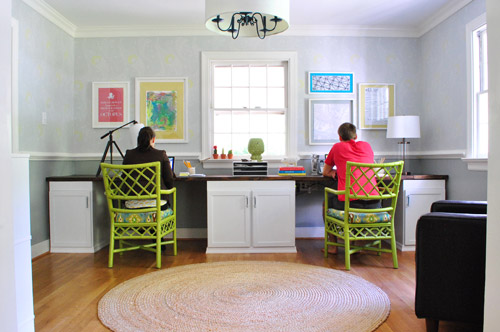
Done:
- made a built-in double desk
- painted and upholstered some secondhand chairs
- painted and stenciled the walls
- added some sentimental art
- updated the old brass chandelier with new color, bulbs, and a giant shade
- brought in an old chair and added a file cabinet for more function
To Do:
- add some window treatments? maybe bamboo blinds for some texture?
- we’ve always dreamed of adding french doors between the dining room and office (for privacy and architecture)
- we’d love to refinish the floors eventually
-The Hall Bathroom (100% complete)-
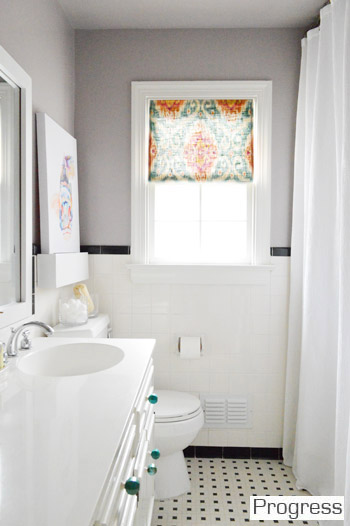
Done:
- hung the shower curtain higher
- added some new window trim for more balance (and to hide a demo hole)
- hung a new light fixture above the mirror
- painted the walls
- framed out the mirror
- hung art and made a chunky shelf
- updated the vanity knobs
- added a homemade homemade window shade
To Do:
- nada, at least for now
-The Big Hallway (90% complete)-
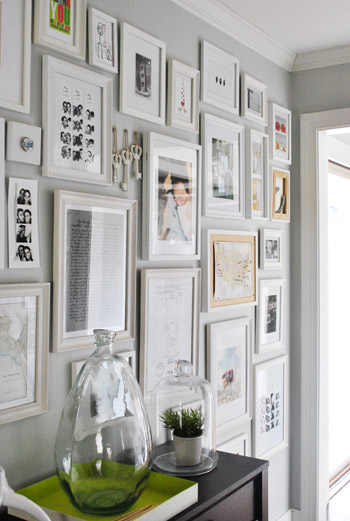
Done:
- we’re really happy with our frame collage and the console table that lives in there, so we’re not planning anything major
To Do:
- laying a fun patterned runner down on the floors would be nice
- we’d also like to eventually refinish the floors
-The Small Hallway (5% complete… at least until tomorrow’s big reveal!)-
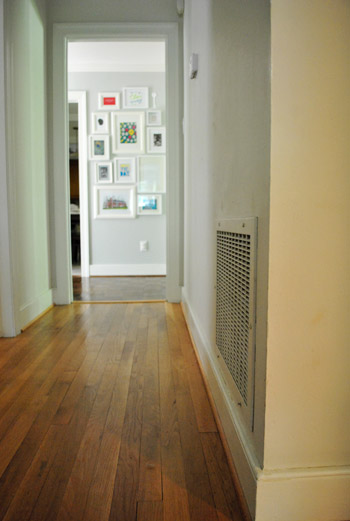
Done:
- spray painted the old door knobs for all the rooms off of the hallway in an oil-rubbed bronze finish (update: they’re still holding up great!)
To Do:
- add board & batten
- paint the walls
- add crown molding
- hang art
- switch out the old light and ancient gold and gaudy doorbell chime on the wall
- refinish the floors someday
-The Dining Room (95% complete)-
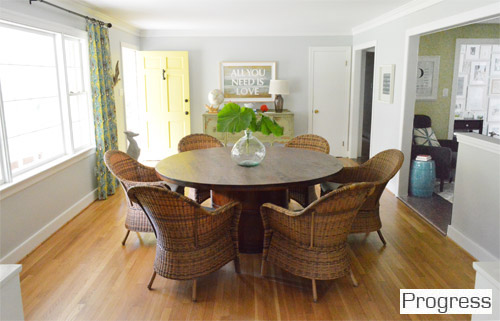
Done:
- painted the walls
- painting the back wall of the built-ins dark teal
- hung some homemade curtains
- got a large round dining table along with some chairs
- brought in a chippy old painted buffet (found on craigslist)
- hung some yard sale art that we personalized with painted lettering
- added a nice big show-stopping light fixture over the table
To Do:
- build a giant lazy susan for the middle of the table, so it’s awesomely functional when we host dinners (sometimes stuff in the middle is hard to reach)
- eventually refinish the floors
-The Laundry Room (98% complete)-
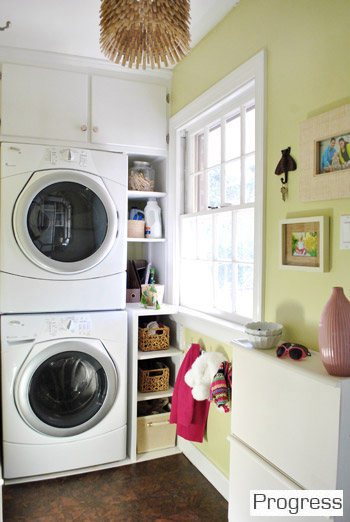
Done:
- painted the walls
- removed the old shutters from the window
- frosted the big glass side door
- painted the cabinets & replaced the hardware
- replaced the old washer & dryer for deeply discounted energy efficient ones (and craigslisted the old ones)
- built some custom shelves next to the washer & dryer
- replaced the laminate flooring with cork
- hung some art
- made a clothespin chandelier
- mounted our ironing board on the wall to save space
To Do:
- Possibly add a window treatment (woot! this baby is one of the furthest along, maybe because it’s only 3.5′ wide? haha)
-The Kitchen (85% complete)-
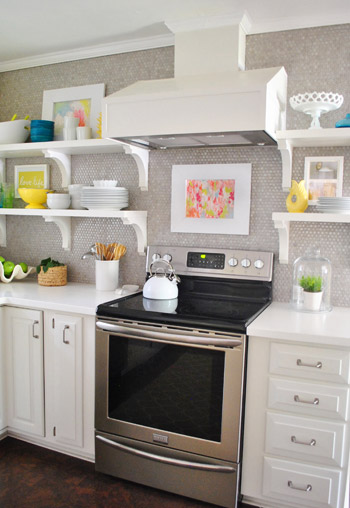
Done:
- painted the brick fireplace
- primed and painted the paneling
- replaced all the old mismatched appliances with energy efficient stainless ones (and craigslisted the old ones)
- knocked out a huge opening to connect the kitchen and dining room (more on that project here and here)
- redid the lighting (added can lights, glass pendants, etc)
- rearranged the cabinets (moved the pantry and the fridge, added a peninsula, etc)
- primed and painted the cabinets (and added new hardware)
- sold our old granite on craigslist and got new white Corian counters
- tiled the backsplash (all the way to the ceiling on one wall)
- added open shelves
- built a microwave cabinet with ventilation to hide it
- hung a new range hood found on craigslist and built a range hood cover
- replaced the old laminate with dark cork flooring
- got stools for the peninsula
- brought in a rug to define the sitting area by the fireplace
- made a fun fabric window shade for over the sink
To Do:
- add something to the back of the peninsula (trim, etc) to finish it off
- possibly add a message board to the side of the pantry? (no chalk since we walk through there and don’t want dust on our clothes if we brush against it)
- add trim to the top of the cabinets (we tried this once and didn’t like it, but we keep wondering if we should give it another go)
- repaint the walls??? (this is a big wild card that we go back and forth on, so we’ll have to see where we end up)
- eventually reface the fireplace to have a chunky wrap-around wood mantel and a pretty stone/tile surround and hearth
-The Playroom/Big Girl Room (75% complete)-
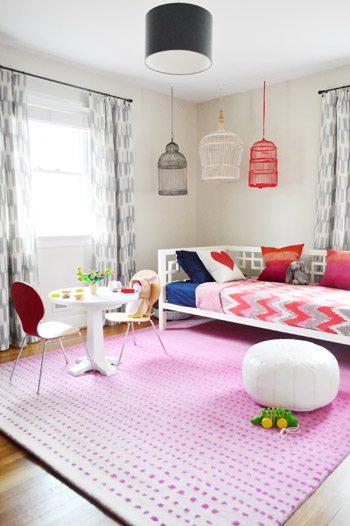
Done:
- finally cleared out all the clutter thanks to a yard sale, a charity book project auction, and some good old fashioned Goodwill donations
- painted the walls
- made and hung curtains
- got a rug
- brought in a kid-sized table and two chairs for coloring & tea parties (we painted the backs of them red)
- got a secondhand dresser with nine drawers for some pretty awesome storage
- switched out the old ceiling fan for a pendant light
- made a frame collage full of meaningful Clara-objects
- hung three big birdcages on the wall to make an off-centered window feel more balanced
- got all the storage out of the closet so Clara can use it
- got a mattress pad & new sheets for the daybed & added more personalized art & toy baskets (more on that here)
To Do:
- paint the ceiling
- add crown molding
- paint or refinish the dresser
- refinish the floors down the line
-Nursery (90% complete)-
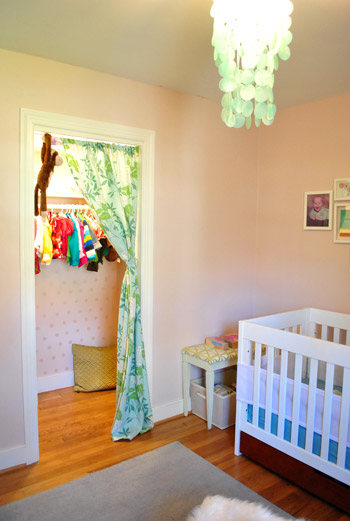
Done:
- painted the walls
- hung curtains
- moved in all of her existing furniture
- hung art and added baskets/toys
- replaced the light fixture with Clara’s capiz chandelier (the only light we brought with us from our first house since it was so sentimental)
- built a play kitchen & play fridge for Clara
- redid the closet by stamping the walls and sewing a beanbag to create a little reading nook
To Do:
- hang more art on some of the bare walls
- add crown molding
- eventually refinish the floors
- we’re sure things will completely evolve in here if a future baby ends up using it as their nursery and Clara moves into her big girl room (but nope, I’m not pregnant)
-The Sunroom (60% complete)-
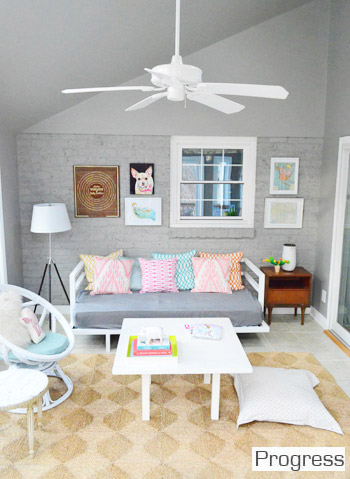
Done:
- spray painted the old slider handles & knobs in an oil rubbed bronze finish (update: they’re still holding up great!)
- painted the walls and the odd unbalanced box of brick
- furnished most of the room using what we had
- hung some art on the walls to make it feel more home-y
- brought in a bookcase for some functional storage
To Do:
- furnish a few still-bare corners
- add some window treatments?
- eventually replace the flooring (the old beige tiles just aren’t our favorite)
-Our Bedroom (80% complete)-
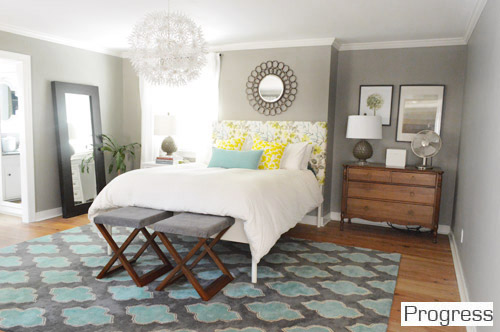
Done:
- took off the dated bifold doors between the sink nook and the room
- hung a mirror over the sink window (and removed an off-center medicine cabinet on the right wall)
- removed the granite backsplash on the sink to make it look more like a piece of furniture
- got a new bed (we sold our first home with our bed since it was built into the sleeping nook)
- painted (and then repainted) the walls
- traded the old brown fan for a light and playful Ikea chandlier
- hung some art
- hung some curtains
- rearranged the furniture so the room finally made sense (only took us two years…)
- made an upholstered headboard
- finally brought in furniture for the bare wall across from the bed (still haven’t hooked up the TV though…)
To Do:
- possibly convert the window that looks out onto the deck into a french door someday?
- possibly tile the entire back wall of the sink nook with something dreamy and gleaming (it’s a small space so it won’t cost much)
- eventually refinish the floors
-Our Bathroom (75% complete)-
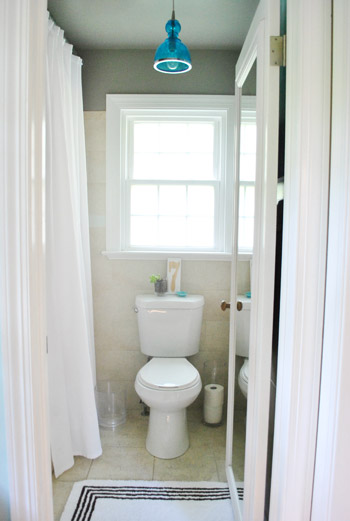
Done:
- hung the shower curtain at ceiling height
- painted the walls
- hung some art
- painted the off-white trim and door a glossy white
- added privacy to the window with frosting film
- replaced the toilet (and craigslisted the old one)
- replaced the boob light with a glass pendant (and centered it on the window and door)
- replaced the dated tree border tile with white frosted glass subway tile
To Do:
- in Phase Two we’d like to retile the floor (maybe with gray hex tiles) and possibly reglaze the beige wall tile so it’s bright white (or add beadboard over it?)
-The Guest Bedroom (70% complete)-
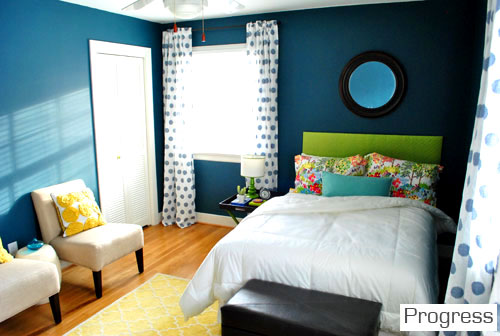
Done:
- primed and painted the walls (we use a primer when we’re going light to dark or dark to light with walls)
- furnished it (mostly with leftover stuff from other rooms)
- hung curtains and a mirror
To Do:
- hang art on those bare walls
- add crown molding
- paint the round mirror so it pops more (or replace it with something larger since it’s a little small)
- replace some of the older just-using-what-we-have furnishings (like our scratched six year old Ikea dresser that has seen better days)
- eventually refinish the floors
-The Guest Bathroom (10% complete)-
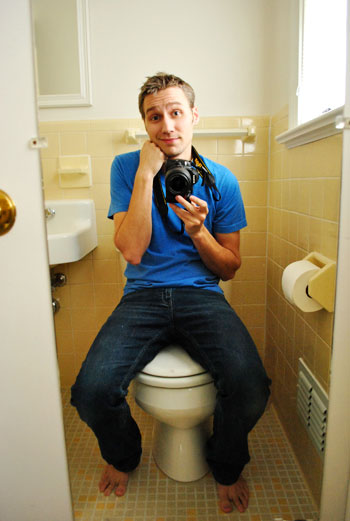
Done:
- removed the most awkward mirror in the world that hung on the back of the door (it reflected your whole body while on the toilet)
- hung a new shower curtain and added a bath mat
- hung some art and replaced the mirror over the sink
- replaced the light fixture
To Do:
- paint the walls
- possibly replace some of the tile (not sure what we want to work with and what we want to upgrade so that’s TBD)
- get a glass shower door instead of a weird cubby hole with a curtain
- frost the window for privacy
- hang more art on all the bare walls
-The Basement Workshop (85% complete)-
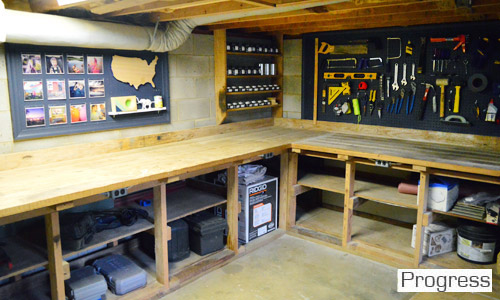
Done:
- cleaned the giant mess that had taken over by donating to Goodwill and the use of a Bagster
- organized all of the tools on pegboards and all of the paint on a built in cabinet
- framed out and painted all of the pegboards
- organized all of the screws and nails in jars that sit on a shelving system for easy access
- created some sawdust-proof art and a functional shelf over the main workspace counter
To Do:
- paint the back door that leads to the basement
- stain the floors and the wood counters?
-The Side Lot (10% complete)-
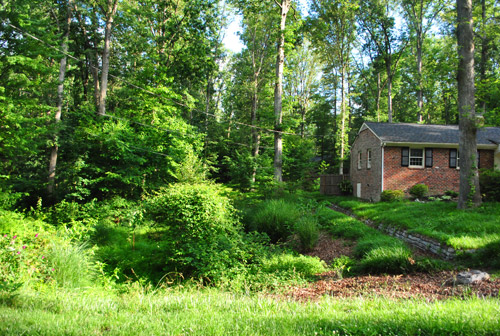
Done:
- Planted two trees
To Do:
- Plant a bunch more trees (we want to naturalize it and make it sort of an orchard – now it’s just a weed-and-leaf-fest)
-The Deck (80% complete)-
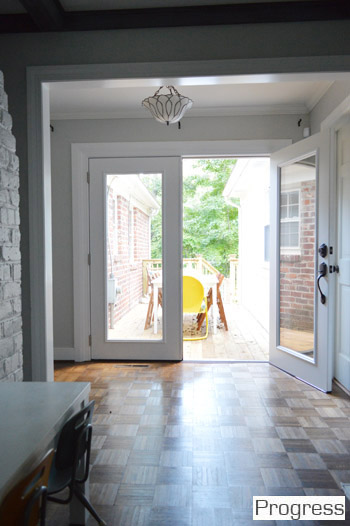
Done:
- cleared/transplanted the bushes and shrubs in the way
- mapped out a deck plan and got it approved by the county
- demo’d out the rickety old balcony
- dug our post holes
- failed our first inspection
- framed out the deck
- started adding deck boards
- completed the deck boards & the railing/steps
- furnished the deck (by adding a large dining table, chairs, etc)
- added a brand new french door to lead out there (the old door was rotten and broken)
To Do:
- stain/seal the deck (at which point we’ll finally be “done” with the build, and will share a very belated budget breakdown)
- swag some big bulb string lights over the deck
- hide the utility box with paint or by building it out with a little cabinet
- add greenery in the form of some plantings around the deck to screen the side of the steps and the AC unit
-The Patio (85% complete)-
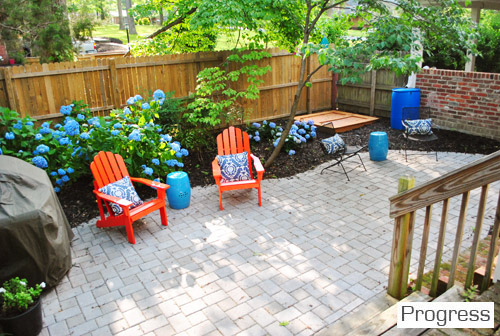
Done:
- cleared out all the weeds/bushes/dead trees to make a spot for a patio
- planned and purchased materials to build the patio
- leveled the ground, laid gravel and sand, and laid our pavers
- created a custom curved edge and landscaped the area around the patio
- built a rock box for Clara (and added a rain barrel to save water)
To Do:
- continue to furnish the patio (other than two adirondack chairs, it’s all just old furniture that the last owners left behind)
- possibly add some lighting (string lights around fence or from trees?)
-The Backyard (90% complete)-
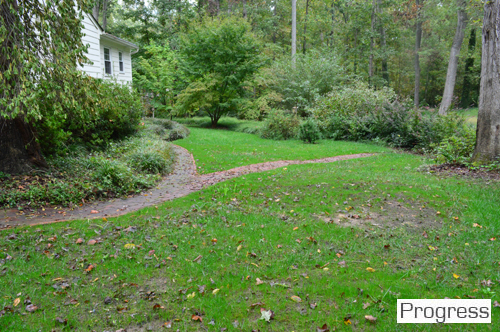
Done:
- built a compost bin
- cleared out a bunch of crazy overgrown beds so we can actually have more grass for dog/kid playing
- removed all the monkey grass that encroached on the charming brick paths
- transplanted a bunch of oddly placed bushes so they made more sense
- reseeded the grass
To Do:
- remove the ivy growing up/chocking some of the large trees
- plant some trees in the way back to naturalize that for more privacy (we’d love a nice grassy yard with a big woodsy forest behind that)
- add raised bed gardens for vegetables, fruits, and herbs (we’ve been looking for a sunny spot for them, which is tough since most of our lot is shaded)
- build Clara a swingset? (there’s a public playground nearby so we’re not sure about one at home too)
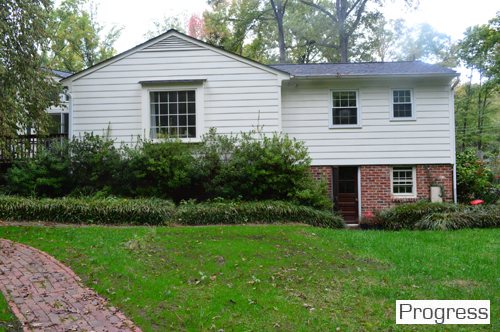
In summary, it’s amazing to look back at all the done bullets and reminisce… but we still have a lot on the ol’ to-do list as usual! Thankfully we’ve learned to just try to enjoy the journey and take things one day/project/victory at a time. And seriously, is there anything more fun than crossing things off? As for the method to our “project order,” we don’t really think there is one. We just do whatever we’re in the mood for (barring anything that needs to be moved to the top of the list for safety or other extreme-urgency reasons). And we jump around from room to room just to stay excited and to avoid feeling too forced into doing something that we might not be ready to deal with yet.
We like to keep the bigger projects that we want to save up for in the back of our mind for a while (until we’re feeling more sure about our approach so there’s no shoulda-woulda-coulda going on later). Thinking about those long term/bigger projects keeps us excited to squirrel away as much loot as we can to make them a reality down the road. And seeing all the crossed off smaller items reminds us that bite-sized undertakings can really keep you motivated. After a big project, sometimes we’re happy to take a breather and tackle the little stuff for a while. And other times we’re psyched to keep our momentum up and start planning the next big project right away.
As of this very moment, we’re thinking that we’d love to tackle these guys next:
- adding crown molding to the three bedrooms without it
- boxing in the porch columns
- redoing the carport
- renovating the untouched guest bathroom
So those are “on deck” when it comes to our to-do list. But enough about us, how do you make your house to-do lists? Do you keep them on your phone? On post-its? On a big online document? Handwritten in a notebook? How do you decide what to tackle next? Is there any method at all to your madness?

Leigh Anne says
I noticed you guys aren’t using the bamboo blinds in the new house that you used so often in the old house. I was wondering if there is a reason? I have a huge picture window in my living room that I have a love/hate relationship with. I love how light it makes the room but I hate how for about 4 hours a day the sun fries my brain. I have curtains up but I don’t like pulling them closed. Thoughts? Ideas?
YoungHouseLove says
We love them and actually mentioned bringing some into the office in our loooong list, so maybe they’ll get added in someday! We honestly haven’t been able to find the same ones we used in our first house (which we loved and which were very affordable) so I’m sure that has to do with it!
xo
s
Dawn says
I found nice, inexpensive ones at Overstock.com!
Katie says
Everything is coming along great! Love all the pops of color throughout the house. Question: What color are you thinking of repainting the kitchen and why?
YoungHouseLove says
We go back and forth since the kitchen is surrounded by subtle and muted rooms (soft gray dining room, living room, hallway, etc) so we love it being this pop of color in the middle of the house. But than again we’re not sure if we’d love something moodier and darker to set off the white cabinets and counters. Time will tell!
xo
s
jbhat says
This was my question too. Interesting! It’ll be fun to see what you come up with.
jbhat
Wendy @ New Moms Talk says
I generally keep lists on the computer and then mini ones in some random location or two.
We also have 2 white boards that we use (one in the kitchen and one in the bedroom) to help us with everything.
There’s also a master clipboard of key listing matters (which often holds many of the mini lists).
It’s not as list-sessive as it may sound, and it works for us.
Jess @ Little House. Big Heart. says
The list-making, box-checking nerd in me loves this! It would be awesome to know exactly where you are towards “finishing” your home (in our case, it would be daunting).
And then… is a home ever really “finished?”
YoungHouseLove says
It’s true! It never really is! I’d say we’ve done a lot of big things and a ton of small things (maybe 60-70% of everything on the list?) but still have some pretty major zones (the porch, the carport, the guest bathroom, etc) to deal with, along with some smaller upgrades throughout the house to do (adding crown molding, finishing all the mostly-done rooms, refinishing floors, doing Phase 3 of the master bathroom, etc).
xo
s
Jordan@the2seasons says
Wow seeing this it is amazing how much you all have already done. Oh and you need to add your book. That was a huge project in itself that you two did and finished, plus you did a book tour. So fun to follow along on your journey.
YoungHouseLove says
Aw thanks Jordan! That definitely was a big project, and I was thinking as I updated this that we also did Granny’s bathroom, which was so much fun! She was so sweet about the whole thing and still writes us letters (and tells us in person when we see her) that she loves it. Aw, she’s the best.
xo
s
Julia @ Chris Loves Julia says
Ooo!!! Excited about the on-deck projects! I keep a short list in my head of what is coming up next so I can gradually break the news to Chris when I think the time is right. Hahahaha!
Rachel @ Heroth Home says
Wow, I just realized how much I really love your bedroom. I knew when you made changes to it last year that I liked the improvements, but man… when I jut saw the pic of it in this post it gave me this ahhhh feeling… Just so cozy!
YoungHouseLove says
Aw thanks Rachel! I still get that feeling when I walk in (my brain sometimes remembers the old layout, which never felt as restful, so it’s a happy surprise). Haha!
xo
s
Krista says
How old is Karlstad in this photo / how much use do you estimate he gets? I am looking at buying one but because I live no where near an ikea is a bit of a plunge. I’ve read your update on Karlstad from quite some time ago but just curious as to how he is holding up now :)
YoungHouseLove says
He’s over two years old in this pic and we love him! No complaints and we all use him every day (a toddler, two adults, and a dog). The dark sivik gray fabric that we have on it is super durable- it takes a beating!
xo
s
Georgia says
I just bought the Karlstad corner sofa in September in the Kordal brown fabric, and while the sofa is great, I wouldn’t recommend that fabric. There are 6 of us using the couch, but after only a short period of time the cover looks shabby and linty and it picks up every tine bit of fluff in the house. I just thought I’d mention it as I wish I knew that before I bought it and I would have got a different fabric.
YoungHouseLove says
Eeks, so sorry about that! I definitely agree that the fabric you choose makes all the difference! The dark sivik gray is almost like denim so it holds up so well to a kid and a dog!
xo
s
Ani says
I just realized this may be te first time I’ve seen a pic of the back of your house… I love it!!! It’s beautiful!
It makes your house look so much larger than the front lets on.
Any plans for the back of the structure? I think it’s lovely the way it is. :)
YoungHouseLove says
Isn’t it cute?! We always wished they had added a peak with the porch in the front to match the one in the back. Maybe sometime waaay down the line we could do that our front!
xo
s
Ainhoa says
I’m curious to see where you end up with regarding the garage/carport debacle since I remember you saying a garage was in your must have list!
YoungHouseLove says
Isn’t that funny?! We wouldn’t even look at this house for a while since it had that carport! But now that we’re used to the windows in the office and sunroom after living with them for years, we hate to lose them by closing things in…
xo
s
Lauren {L'amour chez nous} says
Me too! I agree with the current plan of leaving it open to keep the windows. I personally would get more joy from a laundry room with light rather than a garage. Love seeing how everything is coming together!
Amy says
Phew! Your progress is amazing when you look at it in list form like that!
We are getting ready to put our house on the market unexpectedly (the husband got a new job in my hometown), so we are in the middle of a major decluttering and moving stuff to offsite storage so we can start doing some painting and minor repairs. Of course, my brain is already thinking of stuff to do in our next house, which is crazy since we have no idea what the next house will even look like!
YoungHouseLove says
Aw, that’s so exciting Amy! Good luck!
xo
s
Rachel says
Hi Amy, we’re just starting to look for a new house too, and I’m doing the exact same thing – trying to decide how I’ll decorate when I have no idea what the space will look like! Still, it’s good fun, and it keeps me occupied ;)
Maggie says
I need to box in my porch columns, too, so I hope you’ll do yours soon!
What you’ve already got done from your list is super impressive and I’m always inspired by how you guys just keep tackling projects.
Lindsey S says
I’m really looking forward to seeing how you block out the porch columns! We have the same ornate curvy posts on our porch. I can’t wait to change them, but I don’t know quite how to go about it yet…
Good progress so far! You guys rock my socks.
Gordana says
Looking forward to your boxing in the porch column project. We’re gearing up to do the same and generally adding some curb appeal to our home. We have some method to selecting projects – most of it is determined by finances and time needed. I’m interested to follow along your crown molding adventures too- we just added it to our master and it all went well, until the last piece had to go up – had to buy two more pieces since we kept messing it up. Hope your process is smoother.
YoungHouseLove says
Aw thanks Gordana! Here’s hoping!
xo
s
Em says
How awesome would a long pocket french door look between the dining room and office? Not sure if you could do it, but it would look so cool to have one long french door that could slide out to divide the space.
YoungHouseLove says
Oh man it would be amazing! Sadly whenever we research pocket doors they scare the heck out of us (they basically entail knocking out the whole wall, including the built ins, removing all the two by fours that support the ceiling, and then creating a pocketed area for the door). Scary, right?! We love the idea of french doors there someday though…
xo
s
Em says
Yeah, I’m sure they’re complicated. Maybe you could do it like a barn door – so that the door slides on the wall — kinda like this: http://theinspiredroom.net/wp-content/uploads/2012/04/barn-style-french-door1.jpg
YoungHouseLove says
Since we have the built ins on one side and the office stuff (file cabinet and chair) on the other side, we don’t want to block one of those things with the door when it’s open. I think that’s why we love the idea of french doors (they’ll add architecture from both sides of the room too!).
xo
s
Gabriella @ Our Life In Action says
You guys have done a lot! Is it sad that what you view as 70% or 80% done would be my 100% done. ;-)
P.S. – looking at your patio makes me long for summer. Those hydrangeas are GEORGEOUS!
YoungHouseLove says
Aren’t they?! I can’t wait wait wait for summer!
xo
s
Anele @ Success Along the Weigh says
I could not stop laughing at the full length mirror in the bathroom. Just when I’d start to scroll, my mind would wander back to it and I’d laugh again. I think that would’ve been my first order of business so I could DO my business.
My to do list is looking at an area that makes me cringe and then running far away.
Andy says
I was in Tuesday Morning last week & they had olive wood lazy susans for around 25$. They were about 18 inches wide & when i saw them I thought of y’all. To bad we live several states apart.
YoungHouseLove says
Aw that sounds awesome! We actually are looking for one that’s 36″ wide (as crazy as that sounds, when we taped it out on our giant table, that was the size that made sense!).
xo
s
Heather P. says
Wow, you guys have come a long way! It’s cool to see how you guys view what needs to be done (or not) in your house – I think it looks amazing the way it is, but then again, I live in an apartment…so any house that gets paint on the walls that isn’t apartment-grade white is a step up for me!
Keep up the amazing work, and I can’t wait to see how that hallway turns out!
YoungHouseLove says
Aw thanks Heather!
xo
s
Trisha D. says
I’ve been meaning to ask,and maybe I missed it, but were you guys going to paint the homes exterior?
P.S You guys really tackle a lot of stuff. Great work!
YoungHouseLove says
About a year ago we were toying with painting the porch area in the front of the house, but since the entire back of the house (and half of the sides) are white, we didn’t know if doing the front gray would make sense (and painting the whole back and sides is a huuge job). You never know where we’ll end up though!
xo
s
Sheryn says
Looking great Sherry! I am obsessed with the kitchen, but I still think a wider thingy around the exhaust/extractor fan thing (why can’t I remember what they are called?) would look lovely too. You guys are a huge inspiration. I found an ugly topless nightstand by the dumpster here in Dubai and it is sitting waiting on a makeover from me! :)
YoungHouseLove says
Oh yes, that was on the list and then we lived with it a while and actually like it this way, but you never know when we’ll change our mind again! Haha! It means redoing the ceiling crown if we made that change, so maybe we’re just lazy. Ha!
xo
s
Petra says
Love the idea of pergola instead of carport! Are you planning to hang some vines over it?
Also, I remember seeing some color samples on the exterior from last fall, planning to paint the exterior?
YoungHouseLove says
Oh yes, we’d love some climbing and flowering vines. Mmmm, wouldn’t that be pretty? As for the paint question, just scroll back a few comments for more on that :)
xo
s
Dalenna says
I love the look of a pergola and want one in our back yard. As a ‘carport’ though, I wonder if it’ll be as functional – keeping ice, bird droppings, etc off?? Just a thought…
YoungHouseLove says
The structure as it exists will still be the same, we’ll just add it out front of the pre-existing roofed in structure (so our car will remain in the same spot free of ice and bird droppings as it always has). We’ve seen a lot of pergola-structures like the one we’re planning in nice neighbrhoods (which nicer cars than ours, haha) so here’s hoping it works and our little Altima is still nice and happy out there :)
xo
s
Sandra says
Have you tried privacy film before? I would love to have it in my guest bathroom – the blinds get kinda gross quick – but I am worried that not having blinds or curtains will make the house even harder to keep cool in the hot Georgia summers.
YoungHouseLove says
Oh yes, we’ve used privacy film on a glass door and a few windows in this house, we even linked to those posts in this one!
xo
s
jenn0021 says
Love the progress! You guys must feel so accomplished. :)
As for house to do lists, they usually get scribbled in a notebook or random pieces of paper that then get hole punched and put into a binder. I’m really not that organized with it all though, and should try to improve.
Clare M says
Wow! You all have done so much and everything looks beautiful.
I love the lazy susan idea! I am from a big family and we had a large round table like yours with a lazy susan in the middle. It was very convenient and practical.
YoungHouseLove says
Sounds so nice!
xo
s
Kelli @littlecottageofmine says
Whoa, y’all’s got a big o’ house! I noticed on the picture of the back of the house a large picture window, which room is that? Just curious…
You guys do a great job taking one thing at a time and not getting overwhelmed. Also not jumping into debt wanting it done right away!
Looking forward to seeing the board and baton/beadboard/wainscoting…why can’t it have one name?!
Kelli
YoungHouseLove says
That’s the window in the back of the living room (the one that’s sort of behind the sectional with the table and chairs where we put our little tabletop tree every year).
xo
s
saVUryandsweet says
You all really put me to shame with your organized detailed list. I keep starting lists on paper and then I look at them and go – woof that’s too much stuff to do, let’s go eat ice cream and watch some smutty reality TV instead… Baby is coming in August so not much time left to enjoy the quiet life. Gotta get into nesting mode… after I watch some Real Housewives…
YoungHouseLove says
Hahah! I remember that feeling! Don’t you worry, in the very end you’ll be a tornado of nestingness!
xo
s
Sarah says
Oh man, the Oscars went on waaaaaay too long!! I was dying to go to bed but I needed to see Argo win!!
I LOVE your house. It’s so colourful and cheery and just gorgeous. I particularly love your guest room, that teal wall colour is phenomenal with all the colourful accessories.
YoungHouseLove says
Aw thanks Sarah!
xo
s
Kim Madden says
We actually have a giant lazy susan on our table. It came with the table and I love it. I cannot live without it. Our table is square and I think with a square or round table a lazy susan is so needed.
YoungHouseLove says
Sounds awesome!
xo
s
Wendy says
Tell me more about how you use this. I have a big square table that seats 8, and it came with a large lazy susan, but it never made sense to me. It seems like I can actually fit less stuff on the table because I can fit the place settings around, but then I can only fit food on the lazy susan. Maybe it’s the size, but there’s some wasted space between the place settings and the lazy susan, and I can’t fit as much. Maybe it’s just the wrong size for the table.
Danielle says
Holy cannoli! I thought I had a list a mile long! I really love the carport idea with the trellis. I nearly choked on my coffee when I saw the photo of the most awkward mirror in the world. Who in the heck thinks of these things? No one wants to stare at themselves sitting on the toilet! No one! That is almost as bad of an idea as the “toilet shelf” on the inside of the toilet bowls in the Netherlands (go ahead and Google that, but don’t say I didn’t warn you).
YoungHouseLove says
Whaaaa?????!!!
xo
s
rachael says
I had to google it…WEIRD!!!
Katie says
woah. mind. blown. So weird.
kristi@SimplePrettyThings says
I love when you do these. I keep our home ‘to-do’ list updated in microsoft word and make my ‘idea’ boards on pinterest then pull them together with ‘mood’ boards on MS Publisher. I love being able to cross stuff off. Next week we’re making a big ol trip to ikea to work on some of our kitchen ideas! Can’t wait to see tomorrow’s project! We finished up our daughter’s closet makeover but I’ve given up the blog to study up on photography and concentrate on my grad classes. Maybe I’ll email it to you.
YoungHouseLove says
Sounds awesome! We’d love to see it!
xo
s
Lauren says
Goodness gracious! Whaaaat a list! I don’t’ think I’d ever seen your kitchen. I LOVE it!
Jeanette says
What awesome progress! I love the idea of adding French doors for separating the dining room from the office area.
Keep up the great posts :)
Ashley@AttemptsAtDomestication says
I love seeing these lists, it gives me hope for my house ;)
I feel like it’s one big to-do list that doesn’t really get any smaller haha.
Alisa says
I’ve tried several different ways to keep a list and I think I finally found something that sticks! I used to have a list on the fridge and I would cross it off as we went along, but I found that my husband thought I was putting it up there to trick him into doing some huge project. That wasn’t the case. Usually ;)
Now what I’ve done is made a little booklet. I’ve given each room it’s own sheet and I list out what we NEED to get done in pen. If it’s something I think just sounds like fun, I’ll pencil it in. I organized the booklet where the room with the smallest amount of work goes on top, and the room with the most amount goes in the back. I know it sounds weird, but it’s nice to see that there are some rooms that just have one or two more things to do even though our kitchen and master bathroom are hot messes. As I finish up a room, I rip off that page and tear it into tiny bits. A little dramatic, but it’s good motivation :)
YoungHouseLove says
That actually sounds really smart! I love it!
xo
s
Ellen says
I have a notebook I keep in my purse with lists for each room as well! I also keep other lists in it: restaurants to try, books to read, things I need to buy but would never think of when at the store, and most importantly measurements!! If I’m looking/shopping for something specific I keep any necessary measurements on a page to reference when I’m out.
YoungHouseLove says
So smart!
xo
s
Jen says
wow!!! looks simply beautiful! all of it!!!
Love those two white plant containers outside of your front door- !!!
Your office looks so modern and practical, and I love how you are sitting right next to one another while you work- LOVE it! My husband, unfortunately, would never go for it. His style is NOT like mine. Oh and he would never in his life sit on a office chair with any sort of floral (or even lime green) on it, so thumbs up there for being cool with that!!!!! :)
Loren says
I seriously love, love, love the direction you all have been moving with your sun room, and master bedroom. I feel like they really show off the cool direction your personal style has been moving. The greys mixed with bright whites and wood tones are just dreamy.
YoungHouseLove says
Aw thanks Loren!
xo
s
Nicole M says
Hi! I love to see the before and afters! I may have missed this somewhere but what is the gray color in the “big” hallway? We are going to do our hallways and I’m looking at different shades of grays and I like how yours looks. Can you share the color? Thanks!
YoungHouseLove says
It’s Moonshine by Benjamin Moore! We love it!
xo
s
Nicole @ Liberty Belles says
it’s so cool to see just how much you guys have done in what seems like such a short time. can’t wait to see the next bathroom get tackled :)
Lea B says
I prefer hand writing my to-do lists because I’ll always forget about them if I save them on my computer. My to-do list doesn’t get marked off nearly as much though because I’m usually the only one on the “Let’s decorate the house” band wagon. My husband would live in a cardboard box if it had wifi so he could really care less. Lol.
P.S. You guys should do another video tour soon!!
YoungHouseLove says
Ooh yeah, we should! Thanks for the reminder!
xo
s
Lynn @ Our Useful Hands says
Way to list master guys! Our list is always morphing into something too. We just ride the wave while yelling “Righteouuus, righteoooous!!!” all Finding Nemo style. Yesterday we were staring at our dog-bitten drywall in the kids hallway with our hands on our chins thinking how/when are we going to tackle that drywall job when your Pinterest Wednesday Challenge project popped into my head and I yelled “I know what we’re doing! We’re gonna cover it up like it never happened with some board and batten just like Sherdog and J-Boom!” Funny enough, Michael knew exactly who and what I was talking about. A high five and a “DONE!” sealed the deal and this weekend hammers and nails will be swingin’.
My best, Lynn
*oh and did I gasp when I opened your pergola carport inspiration picture because I could totally see you guys pulling that off? Maybe…
YoungHouseLove says
Aw thanks Lynn, you’re so sweet! And good luck with the hammers and nails! You guys can do it!
xo
s
Rebecca Lately says
Can’t wait for tomorrow’s big reveal!
YoungHouseLove says
Ahhhh! Me either! We’re furiously still painting away today! Hahah!
xo
s
Morgan says
I love how you take a step back and reevaluate. I really need to do this myself with my house. A lot has changed and I haven’t taken stock at all.
http://livingywf.com/pursuit-of-home-sweet-home/
katie says
The question is really where do I NOT make to-do lists for the house… We have a white board in our office covered with tasks, a million pieces of paper floating around in my purse and on our office desk, and my new-found favorite, the Wunderlist app :)
YoungHouseLove says
Hahah!
xo
s
Stephanie kandray says
You guys inspire me so much! We have a VERY similar brick home in NC. (49 years young). We even have the same wooded side lot too! I’d love to get your opinion on a living room arrangement as we have this big bay window to work around. I’ll email you a picture sometime and pretend like you have time to respond ;-)
YoungHouseLove says
Hahah! Feel free to post it on our facebook page for lots of ideas and tips from everyone over there!
xo
s
Jocelyn says
I love your direction regarding the carport. It will add so much curb appeal. I can’t wait to see what you do!
Sarah says
Okay…so this is sort of a crazy way down the line idea…but I was wondering if the guest room bathroom and the main bathroom share a wall? And if yes, have you ever considered breaking through the wall and combining them into one mega bathroom!?
This popped into my head one day while reading about Clara’s big girl room and re-using the nursery for a potential second baby and I thought…”but what about when baby #2 needs a big kid room”!? Told you – crazy and way down the line! lol!
YoungHouseLove says
Haha, I love that you’re thinking about that! The hall bath does share a wall with the guest bathroom, but since the hall bath is all done (and we love it) I’d be nervous to bust it all out – especially since that’s originaly 1960s basketweave tile in there and it’s in such great shape. Maybe someday I’ll change my mind though!
xo
s
Bethany says
Wow, I need to take a nap just looking at everything you guys have accomplished! Kudos!
I can’t wait to see what you guys do with your guest bathroom with all of the old tile. I have a bathroom like it with peach tile, peach tub, and of course a peach toilet that is original to the 1936 house. Having a hard time pulling the trigger on a reno, even though I know it needs to be done. The history is cool, but it is not like we are living in a museum, ya know?
YoungHouseLove says
I totally know what you mean!
xo
s
jennT says
whoa!!! so much done and so much left to do. do you feel like you’re in that funky middle or are you so happy with where it is as a whole?
for the record, I think your place is gorgeous. inviting and happy. and lived-in (in a good way–like not a hotel) :)
YoungHouseLove says
I definitely think we’re past the funky middle except if I’m in any of the three most undone spaces (the porch, the carport, and the guest bathroom). Ah well, we’ll get there someday!
xo
s
MegS says
You guys will be my heroes forever if you find some way to incorporate that funky retro yellow tile into a modern bathroom.
YoungHouseLove says
We’d love to salvage some of it if we can! We’re definitely in the beginning stages of trying to figure out what can stay and what has to go (there are some factors to consider like if we don’t want that tiny shower opening we have to remove some tile, and depending how cleanly it comes out probably determines the fate of the adjoining tile nearby, ya know?).
xo
s