Oh what a feeling… dancing on the ceiling. Which is much easier when your ceiling is on the floor.
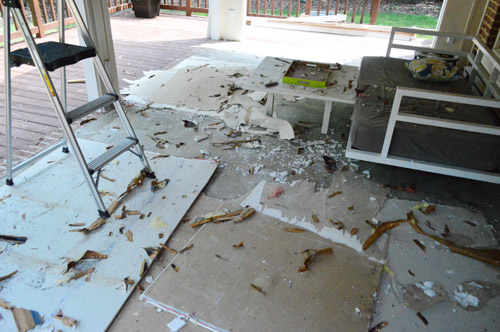
But let’s rewind to a time when our sunroom ceiling was more ceiling-like. We’ve mentioned we wanted to try vaulting the ceiling in here to make it feel even more open (here’s a link to some of our inspiration). We’ve never vaulted a ceiling before but we figured this was a pretty low-risk spot to finally give it a go.
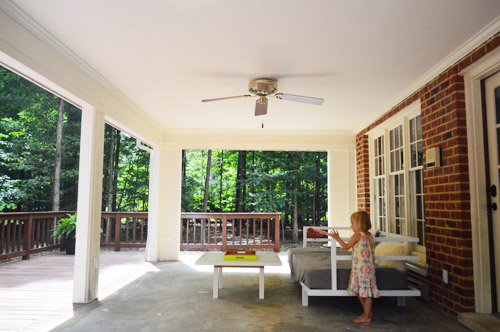
We realized from the start that we might need to hire a pro for part of the job since structural ramifications like “the roof could cave in” is one of those failing answers to our “what’s the worst that could happen if we DIY it?” test. But we figured we could at least do the demo part ourselves (just of the ceiling, not of any support beams). Why pay someone else to tear stuff up when I could have all the fun myself, amiright? So I started by turning off the power to the entire house (always a good first step when you’re ripping things apart) and then I got busy prying off the crown.
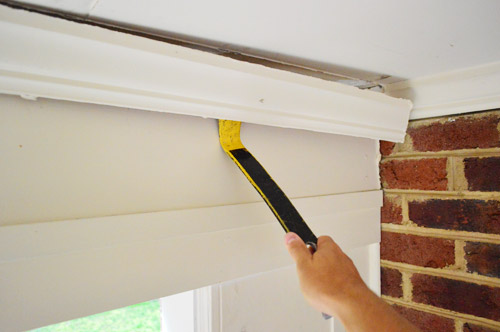
That step revealed what we were both expecting (I guess?): insulation and some sort of wood framing.
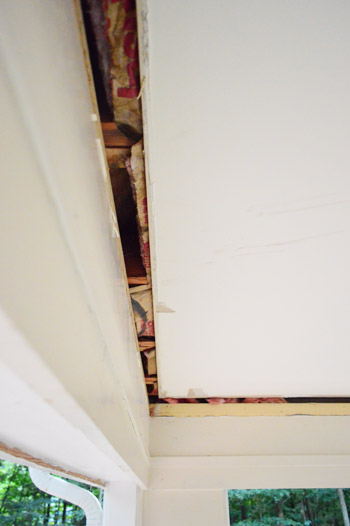
The ceiling itself was some kind of moisture resistant drywall, which surprised me because for some reason I assumed it was plywood like the walls. So my plan to meticulously cut and pry it out turned into “let me just pull on this a little bit to see what happens…”
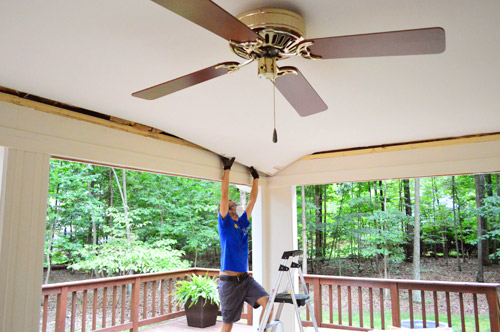
One down, about 5 more to go!
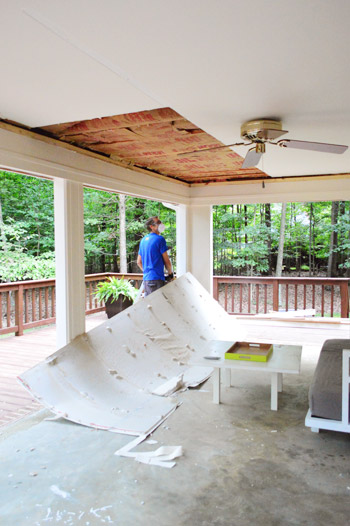
That should have been the moment where we moved the daybed and the table out of the way, but we just got so excited to bust things out and the drywall was surprisingly light (especially compared to the idea of it being plywood). Both the daybed and the table are on our “need a new paint-job” list as well, so I think that made us less protective of them, but thankfully no furniture was hurt in the making of this post (you can see it all alive and well in the last shot).
Taking it down was pretty easy, very satisfying, and apparently highly entertaining. Get this girl some popcorn!
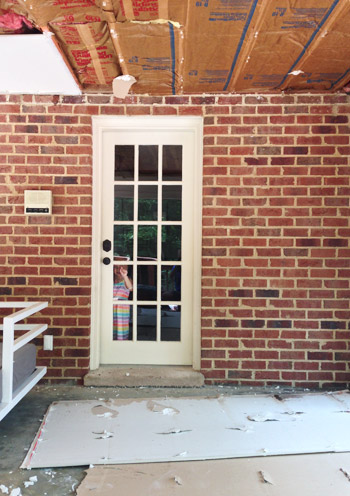
It only took me about 15 minutes to get the whole ceiling drywall-free. That was the easy part. I was even able to get it out around the fan which I probably should’ve just taken down – but the drywall was so pliable that I could easily pull it down around the fan without damaging the blades. In the end it was nice to keep it up there in case this phase of ceiling reconstruction takes weeks (so we can still stay cool while we work).
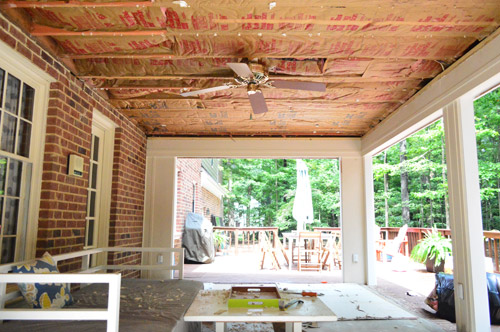
With the drywall down, I turned my attention (and my mad pulling-things-down skillz) to the insulation.
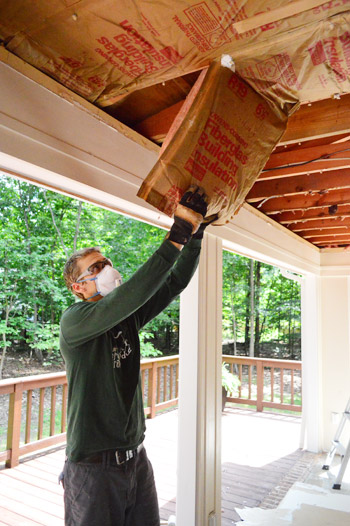
It too came down pretty easily, although it took a few hours (spread across a few days) and I filled about eight big garbage bags with the stuff.
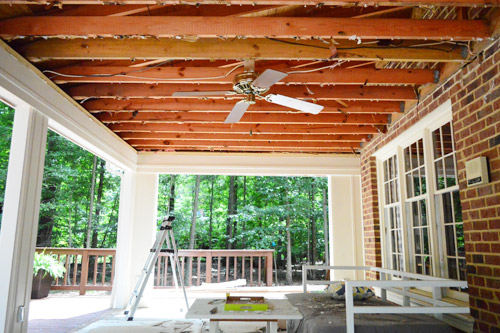
Here’s a shot where you can better see what it looks like up there. We love all of the rafters way up there for eventually nailing beadboard to. It’s just all of those lower joists that are in the way.
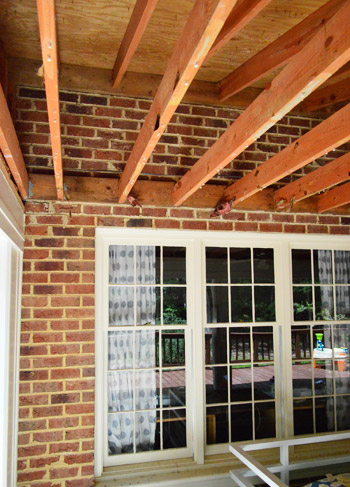
I’m not an engineer so it took me 0.0002 seconds to admit that I had no idea what to do. A reader named Kate commented with how they dealt with a similar situation in their home, but I wasn’t feeling gutsy enough to assume the same method would work for us. So my next step was tidying up the still messy looking joists by prying off all of the leftover drywall nails and lingering insulation.
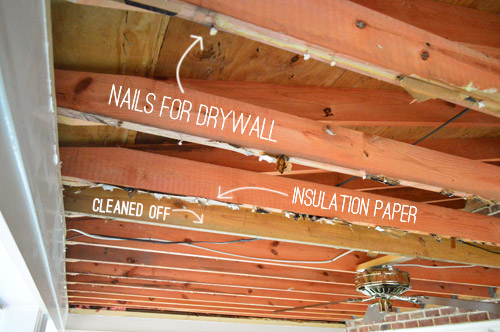
If we were going to have to wait for a pro to lend us a hand, at least the exposed wood could look a bit less scraggly, right? And that way when we finally get to tear it down (fingers crossed) we won’t have to worry about all of those half-sunk nails piercing us on the way down.
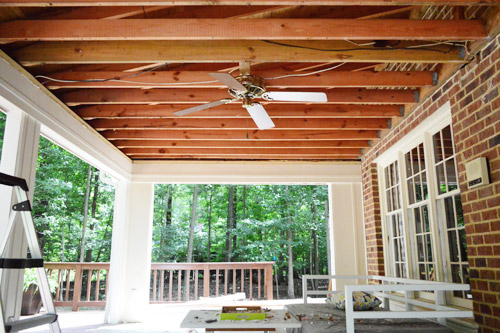
So this is where we are now. Just waiting on a pro for more info about how to proceed (he’s coming this morning actually). I feel like if this were an HGTV show this would be the part where the homeowner “happens to stop by” mid-renovation, freaks out about how torn up their house is, and confesses to the camera that they doubt the designer will ever get things together but will just have to trust him. So yeah, the homeowner in us is a bit uneasy by not having an exact plan yet, so we’re waiting with bated breath for the doorbell to ring.
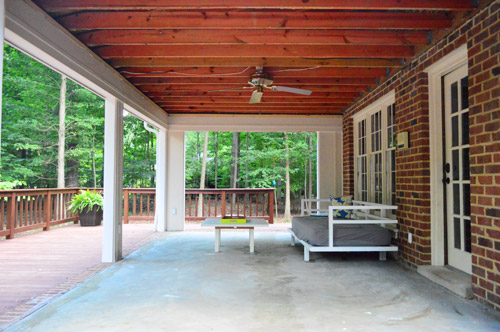
At least while we wait we got to cross a few more things off the to-do list in here. Does this mean we’re halfway there? Maybe after we finish lofting…
Rip up the old carpeting(check that step out here)
Remove the sliding doors and tracks to open things up(we did that here)
Convert outlets to outdoor-safe rain-proof ones with covers(we also did that here)Add fresh casing to the openings and caulk like crazy to waterproof everything(here’s the post about that)
Demo the old ceiling in hopes of possibly lofting the ceiling (get a pro in here for advice)- Remove old beams, reinforce ceiling stability, and install painted beadboard
- Add a hanging ceiling fan (or two?) and possibly recessed lighting or hanging lanterns from posts
- Repaint the columns and interior of the sunroom with exterior paint
- Tile the floors with something outdoor-safe that’s less slick than the glue-stained concrete (we’ve already been poking around a few tile places…)
- Get a rug, furniture, and maybe even add some outdoor curtains?
- Build an outdoor fireplace like this down the line
Until we have some “this is happening next” info, we’re turning our attention back to some indoor projects. Thankfully I don’t think any of those will involve ripping down any more ceilings, as much fun as this one was…

Henna | HENNA BLOSSOM BLOG says
This is exciting!
We actually are just starting to talk to people about figuring out how to add our back porch to our kitchen and then loft the ceiling between the two! It’s so nerve-wracking and hard for me to imagine actually happening. That’s why I love coming and seeing you guys take on these projects in real time.
Looking forward to the updates!! And I’ll keep you updated on us, ha. :)
YoungHouseLove says
Good luck Henna! That sounds like it’ll be gorgeous when you’re done!
xo
s
Mary says
You guys are amazing. I feel like I’m a pretty hard-working, willing-to-tackle anything kind of person….but you two put me to shame every time. I’m beyond excited to see how this space turns out. I’m already in love with the half-finished project.
Amy J. says
I am at an unhealthy level of excitement to see where this will go! Can’t wait!
Abbey says
I never know what kind of “pro” to call– did you guys go with a structural engineer or a contractor?
YoungHouseLove says
In this case we emailed the builder we’re working with on the showhouse (ahh, we owe you guys an update on that! we’re finalizing floor plans any day now!) and asked if he had someone (a contractor or framing guy) to recommend or if he knew about loads/framing/the process himself since he’s been building houses for 10+ years. He said he’d swing by today at 11 to look at things (we’re not sure if he’s bringing a framing person or a general contractor or an engineer as well) so we’ll fill you in on the entire process once it goes down! In your case I’d recommend calling or emailing a general contractor or framing specialist to just ask them if something’s in their scope of work (they’re usually great about telling you who else you’ll need, if you need a permit, etc).
xo
s
Theresa M says
Or who to trust… That’s my biggest issue.
YoungHouseLove says
There are sites like Angie’s List for looking up people to see if they are highly rated (does yelp do it too, I keep meaning to look?). We always love going on people’s advice/experiences, so we’ll ask friends or neighbors or relatives for recommendations sometimes, and that seems to work out well!
xo
s
Anna Whiston-Donaldson says
I am LOVING this project! I’m thinking this is going to be your favorite “room” of the house.
Caz says
There’s something kinda liberating about this post!
…in Aust, you really can’t just rip walls / ceiling down in a DIY fashion due to the potential of Asbetos. I’m curious as to why this seems more of an Australian issue – was it not used as widely elsewhere? None of the DIY US blogs I read ever mention it.
YoungHouseLove says
Oh yes, asbestos is a serious thing here! Thankfully house inspectors look at insulation and flooring and other things during inspection, and nothing at this house was flagged (our house was built after it was a known carcinogen, so it was mostly phased out). But if we ever saw things like black paper liner under our linoleum or kitty-litter-like insulation, we’d call in an expert even though things were cleared just to be sure. We had it in our last house’s kitchen since it was from the 60s (asbestos-containing floor liner under our vinyl flooring) so we had to float a floor right over that (cork) since tearing it out is really dangerous. Here’s that post if it helps!
xo
s
Debby says
ooooo,I just can’t wait to see some white beadboard up there. You two inspire me!!
Emily says
WOO HOO! That is awesome. Can’t wait to see what happens next! :)
Pat says
What room is above this space? You may need to replace the insulation or you’ll have a cold room. I.e. rooms above garages in every Mike Holmes show.
YoungHouseLove says
No room’s above it, it’s just the roof! You can see it better in this post. https://www.younghouselove.com/fill-er-in/
xo
s
Devon @ Green House, Good Life says
I’m no expert, but my guess is that those joists were just for attaching the ceiling to (since they don’t appear to be holding anything up), so I bet you can just pry them out, remove the board where they attach to the house, and keep on keeping on.
YoungHouseLove says
That’s what we’re hoping!!
xo
s
Ryan Lee Waldron, PE says
This certainly appears to be the case, especially as they are “shaved at the end where the clearance beneath the roof is low. This would be an AWFUL place to have a reduce cross section if these were load-bearing. Furthermore, they just appear (in those pictures at least) to be attached to the side of the roof beams.
Just because they do not bear an overhead load though does not mean they serve NO purpose. They MAY be there to stop the frame from warping; i.e. the square shape of the frame could become a parallelogram with out something making the exterior edges rigid. If that is the case, there should still be an easy fix.
Ryan Lee Waldron, PE says
After a second look, noting they are just attached to that ledger board, and not the actual frame of your house it looks pretty obvious that their only purpose was to hold up that ceiling.
Also, WHY WAS THERE INSULATION THERE? Maybe the previous owners were TRYING to grow mold?!?
YoungHouseLove says
Haha, thanks for the tips Ryan!
xo
s
Laura @ Rather Square says
Exciting progress! Do you think you’ll paint the brick as well?
YoungHouseLove says
Since the whole exterior of our house is unpainted brick, we’ll leave this so it all ties together.
xo
s
Liz says
It’s looking good! It looks much more porch-y with the ceiling removed! Can’t wait to see the next steps. :)
Manda Wolf says
Looks good, even with the joists showing. I can’t wait to hear what the pros say!
katie { deranchification } says
Our porch ceiling is now officially jealous of yours. And wishing it, too, could get a little lofty. Can’t wait to see the next steps to see how big of a project this would be for us to take on!
Melanie Brown says
Y’all are amazing. I feel inspired to get to work on my projects this morning, seeing how much work you all put in every day. I can’t wait to see what sort of awesome this ends up being!
YoungHouseLove says
Thanks so much Melanie! You’re so sweet. The funny thing is that you guys inspire us to keep moving and share every detail, so it’s a two-way inspiration street. Corny but true.
xo
s
Kim @ Yellow Brick Home says
It looks so much better already! What a HUGE difference it’s going to make. We just pulled down our ceiling too – but in the living room! Sadly for us, ours wasn’t quite as easy… but just as fun.
http://www.yellowbrickhome.com/2013/07/10/things-one-two-and-three/
YoungHouseLove says
Oh my gosh, what a HUGE job!
xo
s
Lesley says
I think Lionel might consider that cheating.
In my completely non-expert opinion, I think you may need to put a few (2 maybe) cross beams to transfer the weight to the house. Having the ends take the brunt over that expanse may be a bit much. However since it looks like the floor of the newly minted veranda is part of the foundation, the two vertical supports that were between the 3 doors may do it.
Hope you get good news – you paid out to the Inspector Gods last year with the small deck.
YoungHouseLove says
Oh here’s hoping!
xo
s
Rachel says
That is going to look amazing when it is finished. I can’t tell you how jealous I am of your new house and new projects.
On a side note: Did you have to look up whether to use “bated” or “baited” breath? Because I did…and you are correct. :)
YoungHouseLove says
Haha, John totally did!
xo
s
Dizee says
I was really hoping you would find some cash stashed in the ceiling…
Sadly, we didn’t find any cash either when we took down our living room ceiling. Just an old newspaper (1948) and some old cigarette packs.
YoungHouseLove says
We didn’t find a thing! Just wires and insulation. Cash would have been awesome though! Someone once commented to say they found thousands of dollars hidden behind a heater I think, during demo!
xo
s
Laurie says
Man, I AM impressed with how brave you are but it looks good! I think you guys are going to get your cool outdoor room with vaulted ceiling.
Annie says
OMG!
I know this is your vocation, but I’m always so blown away that you get this stuff done! This is going to be such an amazing spot when you finish it! I was inspired by you to do a DIY fix up of my bathroom this summer. I have such respect for you because DIY is SO MUCH more work than it seems. My bathroom looks much better but it took forever and I almost committed homicide (sorry darling family!) in the process!
Thanks for all the inspiration :)
YoungHouseLove says
Thanks Annie! Your bathroom sounds awesome!
xo
s
Kate F. says
Thanks for the shout out John! You’re smart to get a pro to help you. My husband has a background in home building/framing, but if he didn’t we would have consulted someone else for sure. Are you still washing insulation off? I felt like that stuff stayed on my skin for days!
YoungHouseLove says
Thankfully I think I’ve shaken it all! This was a newer addition to the house (we think insulation and doors were added to convert this from a screened porch to a sunroom about 10-15 years ago) so it was all still attached to the paper and in pretty good non-shredded shape). I was preparing for it to be a lot worse actually!
-John
Lisa says
If you spray or pour vinegar on your skin it will just melt the insulation away! It is a MIRACLE! I took a vinegar bath I was so covered! LOL
YoungHouseLove says
Never heard that! So interesting!
xo
s
Courtney Hollander says
Are you considering opening up the living room windows and making them french doors to the veranda? That’s what I keep visualizing in the end – it would make the living room seem much bigger and brighter. I really want you to move your sectional to the other wall! (not that I’m thinking about your house 24-7 or anything).#needanewproject
YoungHouseLove says
We have considered that but where would the TV go? We actually think keeping that a wall of windows with the french door that’s already there next to it is pretty open already and this layout seems to be the only one that works for now (we don’t want the TV over the fireplace we don’t think). Who knows where we’ll end up though!
xo
s
Jill says
I don’t know that turning the windows into French doors is necessary because you already have a French door right there and the windows are so very large. However, your couch/console is currently blocking a good portion of your very large window and therefore a lot of that light, and you have mentioned that the room is kind of dark because of the veranda acting as kind of shade.
Have you considered flipping the couch so it’s backed up against the long windowless wall anyway and putting the TV on a more diminutive stand in front of the window? That way, from the couch, you could enjoy the view, the TV, and the fireplace. To me, that seems the best of all worlds.
YoungHouseLove says
The sofa and console are only blocking about 4″ of the bottom pane of glass (there are 15 panes in each window and 12 of them are unobscured and three of them are blocked by a few inches but then it’s just molding). We haven’t tried the TV on the other wall, but I guess we thought that a TV in front of a bright window might be harder to watch than putting it on the interior wall. Who knows where it’ll end up though! It certainly would be simple to switch things around if we’re jonesing for a new setup…
xo,
s
Jill says
Hm. In that case, if you moved the TV in front of the window, the TV itself might block more light than the 4″ your sofa is doing now.
What a shame! It would have been nice to be able to sit on the sofa and look out the windows too. I was thinking you could close the curtains (behind the TV) when you wanted to watch TV during the day – I assume you have to do that anyway now? It’s very hard to watch TVs with window light shining direction on them or behind them.
YoungHouseLove says
Oddly enough, the sunroom’s awning deals with glare, so we don’t close off those windows at all to watch tv! It’s actually really nice.
xo
s
Kathryn says
We’ll just call it “Leave it to John”! {Do you guys get Leave it Bryan in the States?}
Anyway! I can see the potential and it looks awesome!
YoungHouseLove says
Do we get Leave It To Bryan? What’s that? Somebody has to know. Haha!
xo
s
Karyn says
Not sure if that was sarcasm or not Sherry, so I’ll bite and drop this link on you:
http://www.hgtv.ca/leaveittobryan/
It’s a really good show. The host/contractor Bryan Baeumler has several shows on HGTV Canada that are excellent.
YoungHouseLove says
Love it, thanks Karyn! Totally not sarcasm. I’m apparently the last person to know about Bryan!
xo
s
Lisa E says
It’s an HGTV show. He did another show where he came and rescued home owners that were in over their heads, I think that one was DIY Rescue. This show, if it’s the one I’m thinking of, the home owners show him two spaces and it’s up to him to make the decision on which he’ll renovate.
YoungHouseLove says
Ohhh! So we have it here in the US? I’ll have to check it out!
xo
s
Sarah says
It’s a show on HGTV Canada starring Bryan Baeumler, a well-known Toronto-based contractor. He basically goes into a family’s home, looks at their top-three priorities for renovation, asks what their budget is and then takes over. He chooses which project he will do (based on what he thinks the homeowner needs most, what will give them the biggest bang for their buck, what they really need a contractor for versus what they could tackle themselves etc.)and makes all the major decisions, but he uses the homeowners buck-a-roos.
You must not get Income Property with Scott McGillivray, either…that one’s my fave (and not just because of Scott’s winning smile and flowing mane) lol.
-Sarah
YoungHouseLove says
Oh we get Income Property! I love that one! And you’re right, that hair is something special.
xo
s
Karyn says
I think my favourite show of Bryan Bauemler’s had to be Bryan’s House when he built the family cottage from blank piece of land on a lake to finished. It was drool worthy!
YoungHouseLove says
That sounds awesome! We need Bryan here in the US! Maybe it’ll come over 3 seasons later like Sarah Richardson…
xo
s
Lizzy says
I LOVE Bryan! He’s easy on the eyes and rather funny too! :)
I live in Massachusetts and watch him on the DIY network. I think he might be on HGTV too. He has a few shows – ‘House of Bryan’, ‘Disaster DIY’, and ‘Leave it to Bryan’.
YoungHouseLove says
Thanks Lizzy! I’ll have to check out the DIY network for him!
xo
s
Jo @ To a Pretty Life says
It looks great already! I can’t wait to see the finished product. I’d love to do the same with our front porch ceiling, but since we share it with our neighbour (duplex), that won’t be happening ;-)
And Thank You for using the correct “bated breath” rather than the common error of “baited breath”! (Sorry, that’s my inner grammar nerd coming out.)
Suzanne says
Can’t wait to see the end result! Opening up the sunroom is going to brighten up your family room soooo much! Once the ceiling is lifted and white, you will be amazed!!!
Have fun!
Lindsey says
How exciting!!! This will look great, guys! I just finished priming the fake paneling in my laundry/utility room after painting the concrete floor with the porch paint you recommended (thanks for all of your projects). Picture soft grey floors with more-white-than-yellow walls when it’s done. Can’t wait to hear what the contractor says! Happy Monday!
YoungHouseLove says
Sounds gorgeous!
xo
s
Laura says
Hello! Just curious, what are you planning to do with the fan once you vault the ceiling? Will you need to re-wire/lift it to accommodate the new slope?
YoungHouseLove says
We’ll donate that one (it’s gold and brown) and probably get two drop fans that hang down (maybe in white?) for each side so we stay nice and cool.
xo,
s
Ann says
I am a little dissapointed of how this project goes. A shaded area in your porch is what it seems so far. I would like to be taken by surprise of the final outcome though.
Hilary says
This room is starting to look awesome already.
Criss says
Is the daybed okay to be outdoors? Does it have a special mattress or mattress cover?
YoungHouseLove says
So far when it has rained it hasn’t gotten wet thanks to the roof and its overhang, but it’s not meant for the outdoors so we’re planning to get a plastic waterproof cover or something for the mattress. And since it needs a new paint job we’ll use exterior paint for that as well. At least that’s the plan!
xo
s
Sarah W. says
Somehow I totally missed the posts about you guys taking out the windows and sliders (how did that happen? Maybe I was actually working hard last week?), so this whole post I kept wondering “Are there windows and I just can’t see them? Those must be amazing windows!”
Fortunately I went back and checked.
I love this open space! Maybe you’ve mentioned before, but are there any kind of zoning/code concerns about turning a sunroom into a porch? I guess the expert can tell you more about that today.
YoungHouseLove says
Thankfully there’s no code concern if you’re removing doors in an exterior space (with a concrete floor and plywood walls) – so it’s things like moving or widening a door that’s a code issue (when you’re dealing with changing the way a load-bearing wall works). We actually think this space was a covered porch a while back because so much of it is built to stand up to the elements (an outdoor fan, plywood walls instead of drywall, etc) so it’s sort of like we’re reverting it to what it used to be, minus the screens!
xo,
s
April says
Not sure if you guys already have a beadboard plan, but I wanted to let you know that I’ve had good luck with the vinyl wainscot panels from Home Depot and Lowes. They’re water/mold/mildew resistant, pre-painted, and reversible with a wide and narrow bead. I have it installed as my kitchen backsplash, and around the bathroom vanity. It’s held up well, and looks great!
What a fun project, and good luck with your appointment this morning!
YoungHouseLove says
That’s an AWESOME suggestion. Thanks April!
xo
s
John @ Our Home from Scratch says
I’m no civil engineer, but I would think you could remove those horizontal joists without issue. Seems like they just hold up the drywall. Good thing you are getting a professional opinion. Interested to see what the pro says.
Anne says
As a structural engineer, I’m very curious as to what your engineer will say. In my mind there needs to be some sort of lateral bracing, but perhaps he knows the best way to do it so that there is less “stuff in the way”. Maybe steel reinforcement? Hmmmmm interesting design dilemma. I wouldn’t trust myself with it.
Kara says
I am loving this project.
Are you still thinking about turning your kitchen windows into sliders now that your existing door provides more direct access?
YoungHouseLove says
Yes, we’d love to still do that so when John grills out or we eat outside we can just carry plates and food in and out of the kitchen out onto the deck.
xo
s
Mary | Lemon Grove Blog says
I hope you guys are able to vault it! This room would look so nice with a big, tall ceiling. It’s coming along :)
bella says
I am very excited about this open porch of yours. I was skeptical when you said you were taking the doors off, but the moment I saw them out I was just amazed. Then, I was thinking. NO! Don’t take the ceiling down! Just paint it? But, again, even in this state, I can see the vision you have here and I love it and I can’t wait to see it progress.
Hopefully you can repurpose those beams into some kind of patio furniture, a big table, or benches, adirondacks, or all of the above. ha.
Catherine says
I was totally scoffing at your first idea to make this room a covered patio instead of an enclosed sun room, but now I SEE THE LIGHT! LOL, it is going to be ahhhmazing!
Catherine says
Ok my second comment, but have you heard that painting porch ceilings a blue color help control bugs? Apparently it is a southern thing.
YoungHouseLove says
Yes, I hear that too! It’s a traditional thing to do to keep bugs (and apparently ghosts?) out too! At least that’s what the lore is!
xo
s
Robyn T. says
Love it! Yes…you have inspired me too to get on my next project. Alas, it’s the first day of school in California so it looks like the only DIYing I’ll get to today is prying up some stuck Cheerios from the kitchen floor and the hanging of some very wet towels in the downstairs bath! Can’t wait to see the outcome of your soon to be beautiful new space.
Jessaca says
Maybe you addressed this somewhere, but do you plan to make the open wall portions more like columns? Right now it seems unfinished as is or maybe it’s not as noticeable in person?
YoungHouseLove says
We’d like to box them out a bit more or add hanging lanterns or something to make them look more deliberate, but how we loft the ceiling will be a factor since the beams have to meet with the ceiling and not look too crazy. We’ll definitely keep you posted as we go!
xo
s
Necole@seriouslysassymama says
Love the covered porch idea. It is so much better than a sunroom.
Gail says
My fear was that the brick would only go up to the ceiling, and it would be wood frame above. So lucky there’s brick above. Great job! looks like the clean-up took longer than the tear-down.
Gail
Stacey says
Love what you’re doing! This may sound a bit OCD, but everyone I look at the photos of your porch, I keep asking myself, “why didn’t they cover the furniture to prevent it from getting damaged?” :)
YoungHouseLove says
Thanks Stacey! We totally just should have moved stuff outta there but we blame demo-excitement-itis. It was so much fun watching things come down, and the drywall was so much lighter and easier to manipulate than we expected (we thought it would be plywood). Thankfully no furniture was harmed in the making of this post.
xo
s
Amanda B. says
Can I just tell you guys how much I love you for using phrases such as “with bated breath” correctly? I am cursed with finding the errors in every piece of printed word I read, and I rarely find any here. With the exception of an occasional typo (totally forgivable), the writing on this site is impeccable. This is why you guys are the pro bloggers you are!
YoungHouseLove says
Thanks Amanda! John totally had to google it to check ;)
xo
s
Priscilla says
I also loved that John used “bated breath” in this post.
Now, if everyone would stop saying “Anyways”, which is NOT a word:)
The word is “anyway”. There is no plural for it.
Thanks for letting me say that. The porch renovation is just fabulous!!
Bethany Annechino says
Guys, stop making me feel so jealous. You’re creating such a gorgeous little lanai!
Barbara says
Since I am a “more sunlight is better” person, I have a one word suggestion….
SKYLIGHTS! Maybe two….for more daylight inside the house as well as on the porch!
YoungHouseLove says
We’ve actually thought about those! Our only question is if that defeats the purpose since we can get all that sunlight by stepping out onto the deck, so we think we might appreciate the covered patio as being the shady part of the setup, ya know?
xo
s
heyruthie says
It looks great. And if the expert says it can’t be done, or that it’s expensive (and you need to wait, while saving your shekels) then your trusty paint sprayer could work wonders on simply painting everything up there white (except the brick.) I have a friend who did that in her basement–pulled down the drop ceiling, and just sprayed the heck out of the beams/rafters/wires/pipes/everything. Honestly, it looked great….and with the “upper” part painted the same color as the “lower” rafters/beams, they kind of just receded, and it all looked “vaulted” even though it wasn’t. It was a neat optical illusion….and it was practically free.
YoungHouseLove says
That’s awesome!
xo
s
Alisa says
Just like the post above, I was going to ask about the daybed, and the possibility of outdoor damage. We live in California (and no its not always sunny, lol) and our weather is very unpredictable. We can literally wake up and say “it rained last night?”
Would love a post in the future about sunroom safe furniture, lighting, accents, etc. I would love to have an outdoor room that looks like an indoor room!
Good luck, and enjoying being a semi-new follower!