So sorry to everyone who requested an update on this sooner! We first shared our new house to-do list back in May and later updated it at the end of July, so this check-in is well overdue. But one fun thing about going longer than you meant to before updating a list is getting to cross things off like crazy. Picture me grinning maniacally for a far too extended period like the people in this video who think they’re getting their photos taken while the camera’s really on video mode.
These posts came about when people asked us how we organize all the stuff that we have on our to-do list and we explained that we basically have one long run-on document that we update as we go. They said “share it!” and I said “aight, boo” and now we update it every few months, just to see where we’re going and to take a moment to appreciate what we’ve accomplished. I love lists like this because even when it feels like we’re all over the place and some projects are taking forever, seeing nearly 90 things crossed off after five and a half months of living here is pretty dang exciting. And addicting. Just looking at this list makes us want to dive into about five more projects simultaneously.
– The Front Yard (20% Complete) –
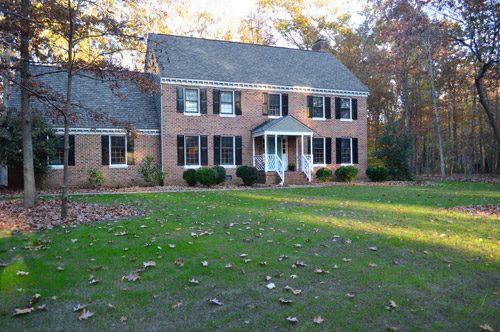
To Do:
Remove the trees that are dead/decaying/diseased beyond repair (an arborist and a home inspector helped confirm which ones should go)Get all exterior siding and trim repainted (there’s peeling paint, some rot, etc)Dig up all the quickly spreading ground cover(we still have some mulch beds to tackle, but the parts we graded and seeded are groundcover free)Aerate, level, and seed the yard- Make planting beds up front and mulch and plant them
- Transplant some of the crowded/overlapping boxwoods on either side of the portico (around the back or into other planting beds out front?)
- Redo old cracked concrete walkway from the driveway to the front door (add curves and pretty planting beds on both sides)
- Add some nice hard-scaping around the front (we’re so inspired by this house’s landscaping – so we’d love to add some raised stone beds)
- Plant a few green dwarf maples (it’s our favorite thing that we planted one at our previous house – you can see it in this post under the window on the right)
- Add low curved brick borders on either side of the driveway wired with lights (some of the houses nearby have ‘em and we love them)
- Get the driveway paved
– The Portico (25% Complete) –
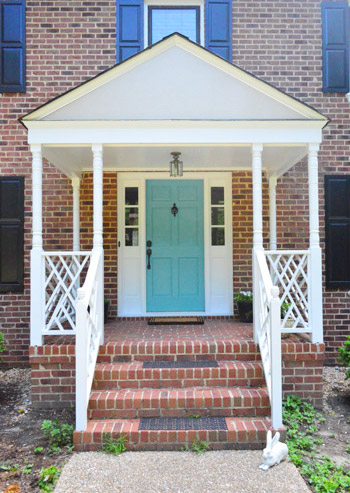
To Do:
Repaint the portico and sidelights (peeling paint = everywhere)Paint the front door- Arch the portico ceiling (it’s low and one house up the street has an arched ceiling with a gorgeous hanging lantern)
- Add a few planters, a new double-wide door mat, new porch lighting, etc
– The Garage (3% Complete) –
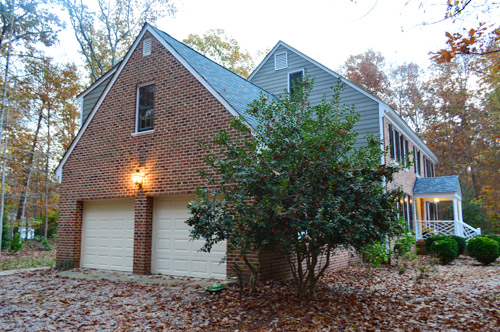
To Do:
Change out the tiny/rusty light over the garage doors(we attempted this, hence the 3% ranking, but we’re not sold on it, so we might return/replace it)- Repaint garage doors and add some nice hardware to beef them up
- Add a pergola over the double garage doors with vines creeping over it
- Finish the interior of the garage with drywall to create a workshop on one side and storage around the perimeter (add pegboards, shelving for paint and tools, etc)
- Reuse kitchen cabinets in the garage (they’re dinged up in a bunch of spots around the doors and frames, but would be great for the garage)
- Redo the four steps that lead from the garage to the kitchen (remove old carpeting and paint them? rebuild them completely?)
- Build a box on casters for scrap wood storage in the garage (we need a system to keep it from being all over the place)
- Maybe we should get old lockers and paint them fun colors and remove some of the doors for storage? (love these!)
- Possibly add plumbing for a utility sink out there (we’ve always wanted one in our “workshop”)
– The Foyer (70% Complete) –
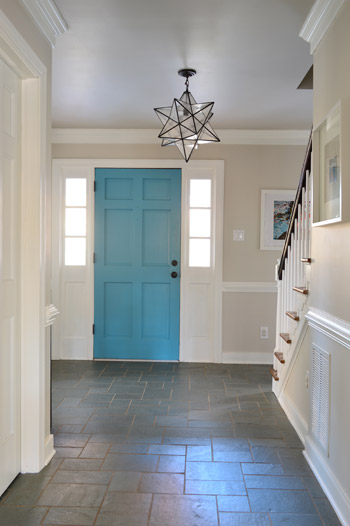
To Do:
Remove the doors that block the flow into the kitchen (and the pretty view out the back windows that will someday be french doors)Paint blue trim, doors, and sidelights
Remove wallpaper and repaint the wallsReplace the old foyer lightTurn the extra toy closet in the foyer into a craft and toy closet for Clara- Repaint the foyer ceiling
- Replace tile? (only if it’s unsalvageable – there are a few areas where it’s pretty beat up)
- Turn the other foyer closet into a shoe/coat closet with some functional built-ins
– The Stairs (90% Complete) –
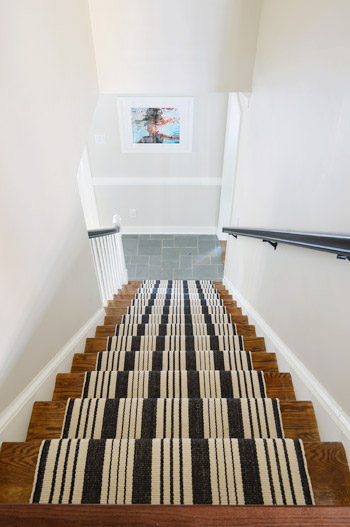
Remove the old carpet from the wood stairsPaint blue railing spindles and trimStain the top rails dark to match the runnerPaint the walls and ceilingPaint the stair risersInstall new striped runner with a rug pad under it- Hang some art
- Possibly hang a big chandelier overhead since the ceiling is so lofted above the top of the stairs
– The Half Bathroom (35% Complete) –
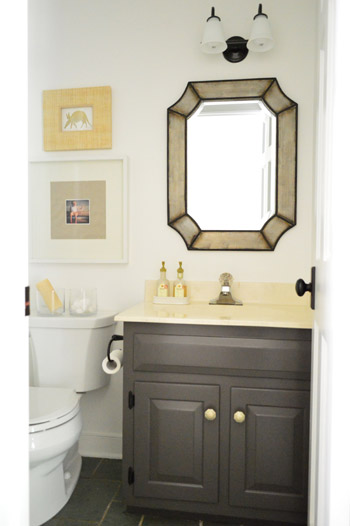
To Do:
Remove wallpaperRepaint all blue trim (and door)Upgrade door hardware & hingesPaint wallsNew mirror (something larger and higher – John can only see up to his shoulders now)Paint vanity (use odor blocking primer)Upgrade lightingReplace leaky faucet- Replace vanity & seashell sink (Phase 2) Note: We like to live with kitchens and bathrooms (and give them smaller budget-friendly updates) for at least a year before doing any major gut-jobs or renovations (this helps us get a better feel for how we use the space, and allows us to save our pennies for something thoughtful that we won’t regret (more on that here)
- Replace unsalvageable tile floor? (Phase 2)
- Here’s a shocker since this house is covered with old wallpaper, but we’re actually flirting with adding some cool new wallpaper since there’s no tub/shower in there (grass cloth? something charming like this or this?). Could be fun! Or a tiled accent wall could be fun. (Phase 2)
– The Dining Room (7% Complete) –
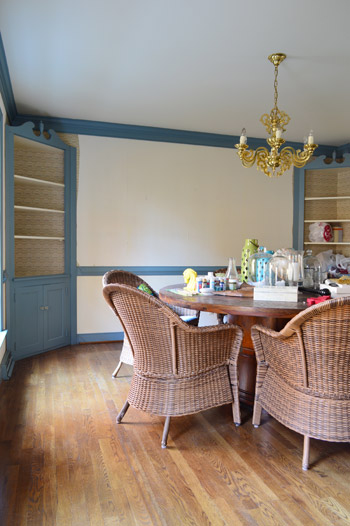
To Do:
Clean and reseal the wood floors- Upgrade built-ins (remove scrolly tops? build up to ceiling? paint white?)
- Paint all of the blue trim
- Remove
the wallpaper(I’m about halfway done, hence the half-crossed off line) - Repaint the walls
- Upgrade lighting and curtains
- Add
furniture, a rug (?) and art
– The Living Room (10% Complete) –
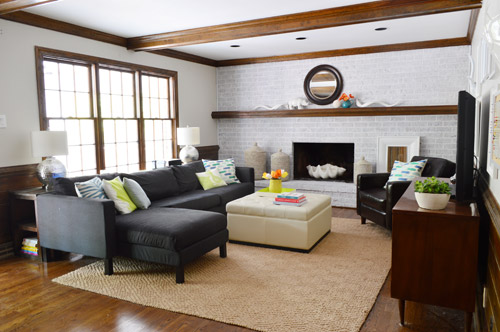
To Do:
Clean and re-seal the wood floorsPrime and paint the bright pink wallsTake down the old curtainsWhitewash the brick fireplace wall- Prime and paint the thick woodwork that wraps around the bottom half of the room’s walls (we LOVE it, and think it’ll be gorgeous in white)
- Figure out window treatments (bamboo blinds + curtains? printed roman shades?)
- Add more recessed lights to evenly light the room (there are just three near the fireplace)
- Turn the overhead beams into a coffered ceiling (like this)
- Build/find a nice big built-in-looking cabinet that holds the TV?
- Get gas logs after we save up our bucks (Phase 2)
- Add stacked stone or built-in molding around the fireplace? (Phase 2)
– The Office (7% Complete) –
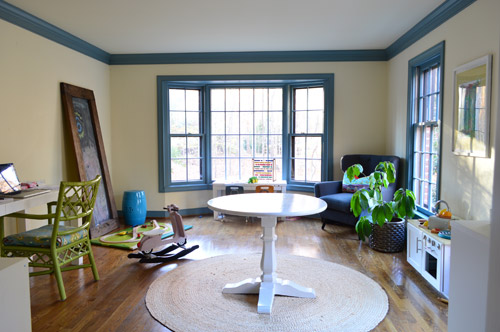
To Do:
Take down the old curtainsClean and re-seal the wood floors- Paint walls and trim and ceiling (don’t mind that little white table in the middle of everything, we were using that to shoot something)
- Add a double desk work area somewhere – perhaps coming out from the middle of the left wall like a peninsula (or the right wall between the windows)?
- Bring in storage (bookcase, file cabinet, etc) – possibly cool build-ins around the bay window?
- Add curtains/window treatments
- Hang art & create a brainstorm-zone on the walls (bulletin board? chalkboard?)
- Add two large potted plants (lemon trees? fiddle leaf figs?) in front of the two front-facing windows
– The Kitchen (7% Complete) –
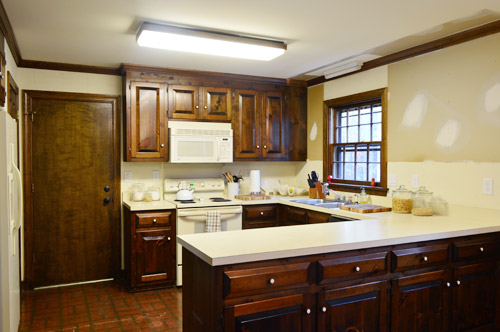
To Do:
Take down the old curtainsRemove the wallpaperRemove shelves thank flank the sink windowand add shelves thereMove the cabinet over the fridge forward so it’s accessibleGet a table for the eat-in area- Paint the walls
- Update the old kitchen lights
- Paint the pantry door and the door to the garage
- Prime and paint the woodwork and trim
- Paint the cabinets (they’re too beat up to keep forever, but they’ll eventually end up in the garage when we do a full kitchen reno)
- Remove almond microwave over stove and add an inexpensive vent (put microwave in pantry?)
- Convert giant triple window behind table into french doors leading onto the deck
- Open the wall between the kitchen & living room and add built-ins on either side (sort of like the dining room built-ins in our last house)
- Full kitchen reno for Phase 2 (replace the faux brick vinyl floors, damaged cabinets, laminate counters, old broken appliances, etc)
- Perhaps try our hand at heated floors under some fresh tile (that might spill into the foyer and hall bath if we can’t salvage that tile)
- Organize the pantry with pull out drawers and bins and containers (and replace the door with frosted glass?)
- Amp up the “command center” area across from the triple windows
- Paint the new kitchen french doors and door to the sunroom (black? charcoal? soft turquoise? white?)
– The Sunroom-Turned-Veranda (80% Complete) –
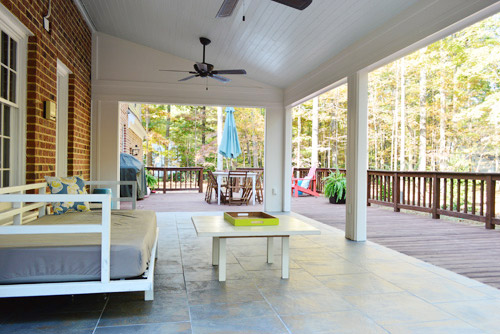
To Do:
Rip up old carpet and paddingPermanently remove the broken base heaterConvert sunroom to an open covered porch with new columns and no more sliders (many of the sliders are bad and the posts are rotten)Loft the ceilingAdd beadboard to the ceiling and paint it soft blueRedo the electrical to get two fans in therePaint all the trim, window trim, walls, and the french door into the living roomRetile the floor with outdoor-safe stone to upgrade the old concrete floors so they’re less slick, more level, and less stained- Add sconces to the posts around the room
- Build a box to hide the wires that creep down the brick wall near the french door
- Furnish the room with deck-friendly outdoor furniture
- Build a brick outdoor fireplace off of the sunroom after we open it up? Kind of like this, but different…
– The Master Bedroom (15% Complete) –
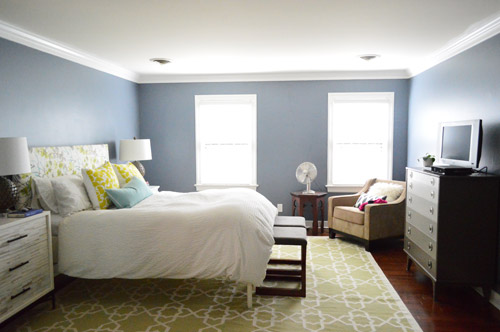
To Do:
Remove old carpeting and install hardwoodsRepaint all of the cream trim and doors white
Add faux wood blinds to all windows for privacy/light blocking
Repaint the walls- Repaint the ceiling (or even plank it or wallpaper it like this for texture?)
- Add built-ins along the entire bed wall (with an integrated window seat, hidden storage, and a nook for the bed to tuck into)
- Add a ceiling light fixture (there’s nothing in there)
- Bring in art, curtains, etc.
– The Master Bedroom Sink Nook (50% Complete) –
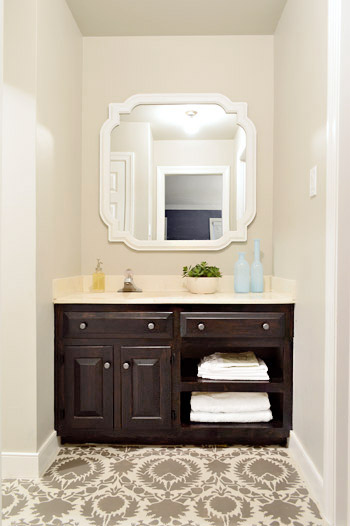
Rip up the carpet in sink area (we didn’t put hardwoods there because we eventually want to tile it)Replace the mirror over the sink for something biggerPaint the walls and the trim and the ceilingStencil and seal the subfloor (to tide us over until Phase 2)Add some simple shelves to the empty side of the vanity for balanceStain/paint the vanity and add new hardware- Phase 2 (a full reno where we knock down a wall and combine the master bathroom with this sink nook area)
– The Master Bathroom (15% Complete) –
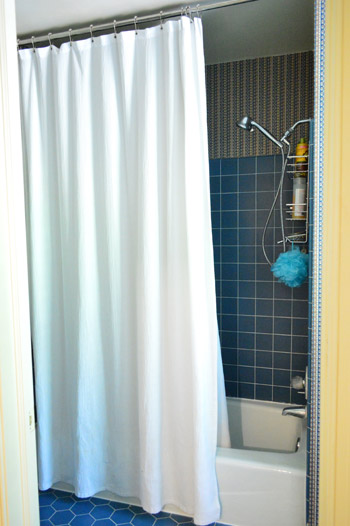
To Do:
Remove the glass shower doorBring privacy to the window with some blinds
- Remove the wallpaper
- Paint the walls and trim and ceiling
- Replace the bathroom mirror & upgrade the lights
- Completely redo the master bath down the line for Phase 2 (the fun blue hex floor tile is in rough shape and we want to expand the footprint into the sink nook area so it’s all one space (soaker tub? tiled shower as well? double sink? should be fun!)
– The Master Closet (40% Complete) –
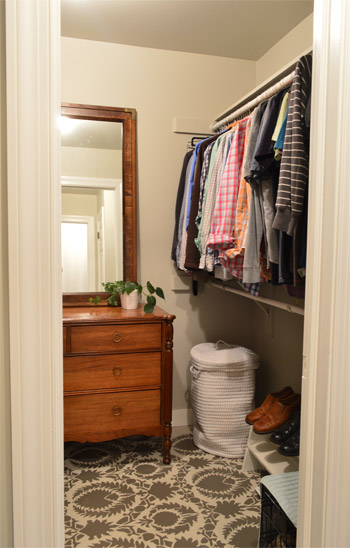
To Do:
Repaint all of the cream trimPaint the walls and ceilingRip up the carpet and stencil the subfloorPhase 2 (we’ll either extend the tile from the bathroom or the hardwoods from the bedroom into here, just have to decide if we’re moving the door or not)- New light fixture
- Organize/build out/pimp the entire space (we’re envisioning cabinetry with drawers, shelves, rods at different heights, etc)
-Upstairs Hallway (60% Complete) –
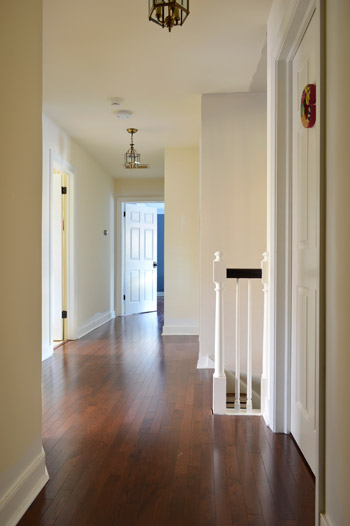
To Do:
Remove old carpeting and install hardwoodsRepaint all of the blue trim and doors glossy whiteGet all new hinges and door knobs (they’re not only bright brass, many of them are rusted/corroded so they can’t just be sprayed)Upgrade to a Nest thermostat (we hear nothing but great things about them, and John is drooling for one)Stain/paint the bannister and posts- Paint the walls and ceiling
- Replace the old hallway lights (or paint existing ones? not sure)
- Convert hallway linen closet into built-in open shelves or cabinets with shelves over them (sort of like this?)
- Add crown molding
- Add thick wood wainscoting (like we have in the kitchen and living room) to the upstairs hallway to break up the long space?
– Clara’s Room (50% Complete) –
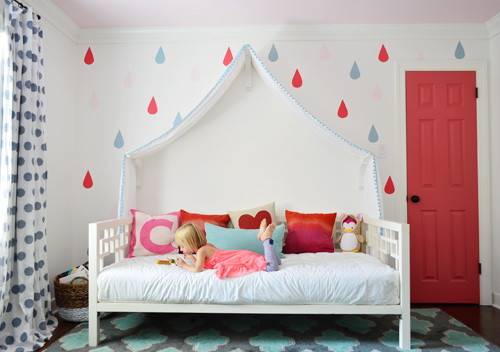
To Do:
Remove old carpeting and install hardwoodsRepaint all of the blue trim and doorsAdd window blinds & curtainsPaint the walls and ceilingMake a canopy wall for Clara’s bed (with lights)Paint the door to her closet bright pinkAdd crown molding- Hang art & bring in things like her play kitchen when the crib moves to the nursery
- Make entire wall of built-ins somewhere?
- Build a bench seat in Clara’s deep sloped ceiling-ed closet nook with beadboard or shaker shingles on the ceiling and wallpaper on the back wall (we want it to feel like a little playhouse within her room)
- Add a ceiling light fixture (boo! there’s nothing in there!)
– Future Nursery (10% Complete) –
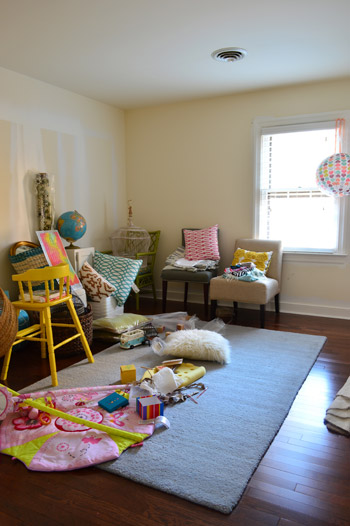
To Do:
Remove old carpeting and install hardwoodsRepaint all of the mauve trim and doorsAdd wood blinds (for light blocking)and hang curtains- Furnish the room (we’re going to hold off on major decorating decisions until we find out what this bun of ours is in early December)
- Repaint the walls and ceiling
- Add crown molding
- Add a ceiling light fixture (boo! there’s nothing in there!)
– The Guest Bedroom / Craft Room (10% Complete) –
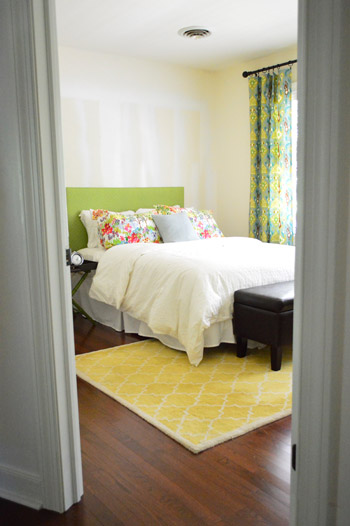
To Do:
Remove old carpeting and install hardwoodsRepaint all of the cream trim and doors- Paint the walls and ceiling
- Bring in
a bed anda dresser/desk that can accommodate my sewing machine & crafting stuff so this room can multi-task (it has the prettiest view/light – I’d love to creep in there and sew/paint on Sunday afternoons) - Organize and build out some craft/gift wrap shelving in the closet (lots of shelves and bins, etc)
- Add crown molding
- Add a ceiling light fixture (nope, there’s nothing in there either!)
– The Hall Bathroom (5% Complete) –
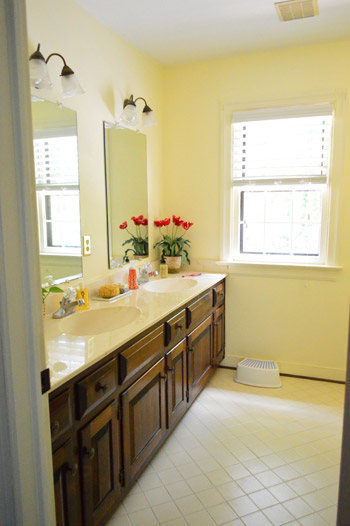
To Do:
- Paint
the door andtrim - Paint the walls and ceiling
- Replace the faucets and mirrors and lights for a mini-update (Phase 1)
- A complete redo is in order (Phase 2) since the old tile is stained/cracked and the tub & fixtures leak. Maybe we’ll do herringbone slate? Marble? Extra long rectangles of tile like this?
– Laundry Nook (10% Complete) –
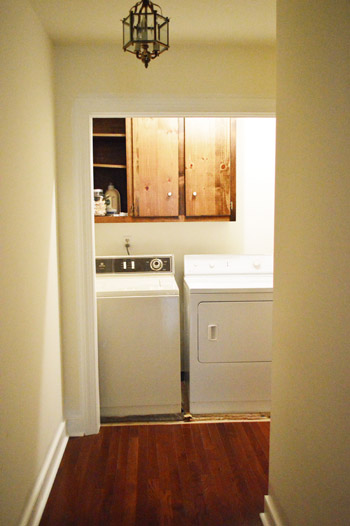
To Do:
Remove old carpeting and install hardwoods- Lay a more washer-proof flooring under the appliances like tile (we ended the hardwoods right in front of them so we could use something more water-safe in there)
- Completely redo the nook (new doors for noise control, updated energy star appliances, new counter, new cabinets – or more cabs if we re-use the existing ones)
- Add a swanky tile backsplash and some great art/lighting (I want to make it a fun little surprise jewel box at the end of the hallway)
– Unfinished Storage Room (0% Complete) –
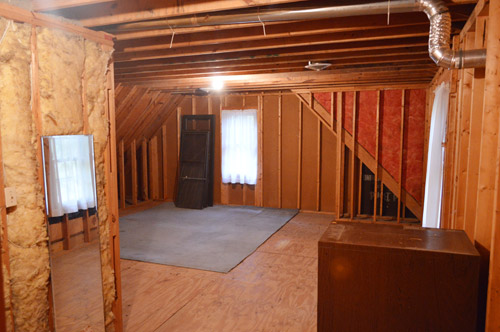
To Do:
- This will serve as an awesomely large storage room for a while (we have no current need for additional finished rooms), but down the line we’d love to finish it – maybe as a movie room / bunk room for older kiddos? This’ll be waaay down the line, but we dream of:
- Adding drywall
- Getting flooring
- Adding lighting
- Possibly enlarging the windows to let in more light
- Building out the closets (so there’s still some storage under the eaves)
- Furnishing the space with built in beds, a TV, a big sectional for lounging, etc – wahoo!
– General Whole House Ideas (7% Complete) –
To Do:
- Slowly upgrade all lights in the house to LEDs to save energy
- Replace all of the gold/wallpapered/off-white switchplates and outlets in the house (we’ve replaced around 15% of them so far)
- Upgrade to nicer frames, drapes, sheets, and curtain rods over time (they’re not cheap, but we’d love to be “grown ups” someday – even if it takes us 10 years or so to get there!)
– The Back Deck (50% Complete) –
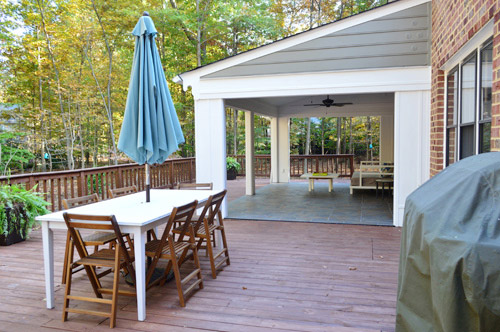
To Do:
Remove the giant oak tree that’s practically growing into the housePatch the deck hole after the tree is removedStrip and stain/seal the entire deckReplace any rotten/ warped boards as we go
- Add double wide stairs off the back of the deck that line up with the new french doors that we’ll add off of the kitchen
- Possibly build a pergola for more architecture and shade off of the back of house where the future kitchen french doors will be (square to the sunroom)?
- Build outdoor furniture like a table or lounge chairs for the deck
– The Backyard (15% Complete) –
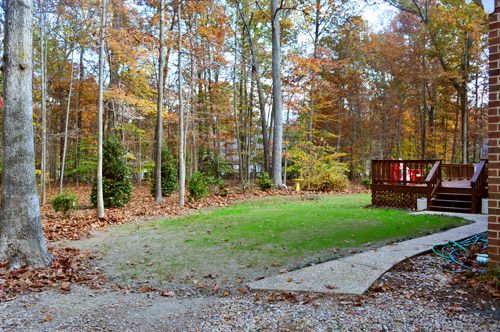
To Do:
Remove random slate pieces from the backyardAerate or level the yard
Seed the yard in the fallPlant large holly bushes for privacy from the other houses that our wooded lot backs up to- Transplant a few things for a better layout, like the pretty peony bushes in the middle of nowhere (not pictured)
- Reseed again in the spring/fall
- Build a fun wooden playhouse for Clara
- Plant an edible garden (not sure what the deer won’t eat, so I’ll have to do some research)
- Build a swing set
- Redo the old cracked concrete walkway between the garage and the deck
- Add more privacy plantings around the rest of the yard – tiered trees, bushes, and flowers (we plan to save up for these and add more each year)
- Build some raised planters and hardscaping
- Possibly add a patio area somewhere around the deck?
- Make a wooden lean-to in the corner of the backyard with Clara and then plant some vines to grow around it to make a cool little hideaway
- Build an air conditioner cover with wood boards like this
Thankfully the journey is a lot more exciting than the destination is for us (more on that here), so if our list makes your brain fog up: 1) sorry about that, and 2) we’re a weird breed of human who actually loves stuff like this (we upgraded our house for fun for years well before this ever became a job of ours). We’ve also learned that taking things one day/project/victory at a time keeps us from getting too overwhelmed, so if you’re wondering how we choose what to do next or how we avoid getting overwhelmed, we just do whatever sounds fun and whatever works with our current budget (barring anything that needs to be moved to the top of the list for safety or other extreme-urgency reasons). We also jump around a lot, which seems to keep our momentum up. For example, right now we’re:
- halfway done peeling wallpaper in the dining room
- just getting our Phase 1 kitchen makeover rolling
- contemplating wall colors for the hall bathroom upstairs and the guest room
- beginning to brainstorm what we want in our office to make it functional for two people (and to add a lot more storage/work space)
So that’s what’s next on the agenda. How do you organize your house-related to-do lists? Do you use your smart phone? A good old fashioned notepad? Is it all up here (points to head)?

Katie {deranchification} says
Wow – y’all have already knocked out so much!! Can you bring some of that energy to our house?!?!
YoungHouseLove says
Aw thanks Katie! Sending some energy over your way via imaginary internet waves. That works, right?
xo
s
anele @ Success Along the Weigh says
You’ve inspired me to make a to do list. I’ve got a ton of stuff to get done over the next 10 days with no real sense of direction and a list can give me that. Simple yet I’m so overwhelmed I didn’t think of it! Thanks!
YoungHouseLove says
Oh yes, lists are my happy place! Good luck Anele!
xo
s
Katharine says
What are those ceiling fixtures visible in the nursery and guest room–look like exhaust fans?
YoungHouseLove says
Those are heat registers. Many homes with second floors have those in our area, and I HATE them! I have been on the hunt for something more decorative (like a pretty round metal vent from a place like Rejuvenation) but so far I haven’t found any that would fit. Never giving up though!
xo
s
CohoesMom5 says
What about making a cover with a metal grate (like the one you used to stencil the pillow) and a round frame?
YoungHouseLove says
That’s a good idea! As long as I can make it rigid and not saggy that would be awesome!
xo
s
Jan says
Would those be the cold-air returns for the furnace? We have them in our house too–on both floors–they’re either painted the same color of the wall or covered with the matching wallpaper. I honestly don’t even notice them. The heat registers are at the baseboards and those drive me a bit nuts because they often are in the way of furniture.
That said, I do get a chuckle at how ceiling light fixtures are in again …we have them in our early-’60s colonial, but they went out of style in the ’70s, if I recall, to be replaced with ceiling fans in the ’80s. The more things change, the more they stay the same, as they say ;-)
YoungHouseLove says
That’s so funny. In our house the heat comes from those round ceiling vents and the cold air return is on the wall near the floor.
xo
s
betty (the sweaty betty) says
if you find something fun, i’m all ears. I have the same ones upstairs and I hate them so much.
Heather D says
Wow! You have made alot of progress. We have our laundry “closet” on our second floor as well and we love it. Definitely measure the space before you buy a new washer or dryer. When our dryer went, I didn’t thing anything of it and just ordered a new dryer. Most of the dryers look the same size in the showroom. When Home Depot came to deliver it, they couldn’t fit it in the closet due to the dryer vent hookup. The closet was not deep enough. I had to exchange it for a different model. Our house is 15 years old and the closet was definitely not sized for the newer larger models. I think there is a way to cut into the wall to fit it but we didn’t want to get into a large project.
YoungHouseLove says
Oh my gosh, such a great tip Heather! Thanks!
xo
s
Beth says
We had the same issue, and this awesome product came to the rescue!
http://www.dryerbox.com/
YoungHouseLove says
Really smart!
xo
s
Marlena says
Congratulations! That’s impressive progress!
Wendy @ New Moms Talk says
Our yard remains our number 1 priority. It’s 3 lots and was left unattended for 18 months before we moved in. Our “to do” list is created a little by the weather (rain and winds vs. sun), by how much we’ve done and how tired we are, and our evolving vision for the land.
The hub and I often walk around the yard saying, “Let’s talk short term vs. long term…what stays? what goes? what’s done where?”
Then when it’s sunny, we do bit by bit. It’s random but it works for us, as there’s only so many sunny days right now. It also keeps motivation high, as there’s so much to do which means we can pick/choose areas easily.
YoungHouseLove says
I love that! Such a smart way to chip away at things!
xo
s
Tania says
I’m a huge list fan too…they have been essential in keeping our remodel on track, and between crossing things off my list, and looking at before and after photos, I feel less discouraged. Do you all ever feel daunted looking at what is left? We have been remodeling (and living) in our house for 17 months now and there is still sooo much to do. You can check out our before and after photos here if you are curious!
http://www.runtoradiance.com/2013/08/28/before-and-after-photos/
YoungHouseLove says
I’m not going to lie. Sometimes seeing all of the untouched corners of this house and all of the uncrossed bullets make me a little antsy. Like I want to clone myself and work on twenty spots at once. But it really was a great learning experience when it took us 4.5 years to finish our first house. It taught us both that nothing happens overnight and the best changes are made sort of in layers and phases over time. If you have unlimited funds and a team of helpful elves you could finish your house in a month, but I bet you wouldn’t love it as much as working on it over the years, just slowly letting it evolve and learning what you LOVE! I think that journey aspect of it makes the rooms so much more functional (and meaningful) to you as you go!
xo
s
Lisa in Seattle says
If you have unlimited funds and a team of helpful elves you could finish your house in a month, but I bet you wouldn’t love it as much as working on it over the years… Challenge accepted. I hereby volunteer to test this theory. Please send the elves and a semi-trailer full of cash ASAP!
YoungHouseLove says
Haha! They’re on the way! Listen for the faint jingle of their felted elfin shirt cuffs.
xo
s
Mary | Lemon Grove Blog says
Y’all have made so much progress in the short time you’ve been there! (I love these list updates) :)
By the way – so jealous of the potential with that storage room. I’ve always wanted a legit bunkroom (I blame pinterest…) :D
YoungHouseLove says
Haha! I blame Pinterest too! I also want a crafting room thanks to them!
xo
s
Kristina Strain says
Hey guys, sorry to be commenting with such a petty little thing, but– you’re spelling veranda wrong. Boo. But on the plus side, you guys really have come a long way in… how many months? Amazing. And the vanity upgrades you posted yesterday are awesome!
YoungHouseLove says
John and I both chronically misspell that word! All fixed, and thanks for the tip!
xo
s
Megan @ The Brick Bungalow says
I know you have big plans (don’t we all?!), but the amount of work you’ve competed is always nice to focus on too. Congrats on what you’ve accomplished so far!
YoungHouseLove says
Thanks so much Megan!
xo
s
Amanda says
Re: the brainstorming area in your office. We bought an enormous (10 ft X 5 ft) white board. (We got it from Schalow Manufacturing in Powhatan Co.) It is pretty much our brain. I keep project lists and to do lists and calendars on it. We brainstorm everything from new designs to gift ideas for our Christmas list. We even reserve the last couple inches for our son who is using it to practice his letters. I highly recommend it. Plus it is just fun to write and draw on a giant whiteboard.
YoungHouseLove says
That’s such a fun idea!
xo
s
Lauren @ Faith and Macaroni says
We have a giant whiteboard too! It’s 6×4 and I got it for a song at our Habitat ReStore. My husband thought I was crazy, but I love having a huge place for lists and things.
BrookeJ says
Love the list! Wish I had my list for my house written out instead of in my head. I do have a quick question–is it your plan to complete phase 1 of the entire house before starting phase 2 areas or eventually work on both at the same time (does that make sense???).
YoungHouseLove says
Good question! And I think the answer is: everything will happen on it’s own timeline, so we won’t do all Phase 1s before moving onto any Phase 2s if that doesn’t make the most sense to us (and it probably won’t). You’ll notice only the kitchen and bathrooms have phases (most other rooms don’t need full gut-jobs so we just work on them and slowly evolve them over time without gutting anything in the middle of that) so I think it could more likely be that we’ll tackle Phase 2 of the half bath (an easier one) quite possibly when we do Phase 2 of the kitchen (since they’ll both be getting the same new flooring I think) but that might be before we even finish Phase 1 on the hall bathroom upstairs.
xo
s
Em says
I know putting a bench and shaker shingles in Clara’s closet sounds like a cool idea, but before you know it she is going need that closet space! Tweens and teens like a lot of clothes and shoes…you don’t want to eliminate any storage space. And when she’s a little older she might not want her closet to look like a little girl’s playhouse (singles might not be easy to remove). Just something to think about (I’m sure it’s not easy to think that she won’t be a little girl forever!)
YoungHouseLove says
Thanks for the thoughts Em! Thankfully doing something to the sloped roof in there won’t inhibit storage space, and knowing myself, I’d actually enjoy a Clara closet redo in 4 years or so (I’m weird like that – and I picture her helping me redo it, which would be fun). In other words, I’d never add something for little Clara that I’m not up for the challenge of redoing for big girl Clara! I’ve also been debating a painted treatment to look like little roof scales or something (which would be super easy to paint right over) so I’ll keep you posted!
xo
s
Lauren (in PA) says
Ah, love the Listy McListerson updates!
Put’s me to shame, but inspires me greatly!
Now…to go buy paint for my master bath…
Amy Shaffer says
The trim in our house is an off-white color, and I would love to repaint it crisp white, but I can’t seem to pull the trigger. Seeing these pics with all the blue trim in your house helps me realize I can paint it slowly. I almost wish it was blue though so I would have more motivation!
YoungHouseLove says
Haha! Oh yes, take it one day at a time. I still have some downstairs to tackle, but I keep telling myself “before this baby comes I’m determined to get it done.”
xo
s
Megan @ Rappsody in Rooms says
I love these lists! You guys are rockstar how renovators! I love your pace and how you think about things along the way. I think that is so smart. I’ve been in our house about 3.5 years and it is slow going. Now I’m starting to change the things that I did in the first place. It seriously is like a grownup dollhouse – and I love it!
Emily says
Wow! I’m worn out just from reading it. I can’t imagine actually completing it all. And in such a short time too. Way to go!!
YoungHouseLove says
Thanks Emily!
xo
s
Robin @ our semi organic life says
What a fun ride!
sarolabelle says
Sherry, you are one lucky woman that John doesn’t want to turn that extra bedroom into a “man cave”
YoungHouseLove says
Amen! I think growing up as one of four he saw how much his parents loved having a big room for the kids to be loud in (with a door his parents could close to block them out) so he’s thinking about when we have older kiddos and liking the idea of sleepovers and stuff being quarantined in there…
xo
s
Mariecel says
Your house looks lovely! Everything is coming along so nicely. It radiates such a bright happy feeling, and oozes cleanliness, and for some reason I am wondering: What does it smell like? (Strange question, I know, but I’m not there so I can’t help but wonder). It looks like it would smell so clean and fresh!
Mariecel (DC Twilight Girl)
YoungHouseLove says
Haha! I would say that the upstairs smells nice and clean and fresh (since it has all new flooring, freshly painted trim and doors, no more old carpeting, etc) and the downstairs is still kind of musty. When people come over for the first time I’m even a little self conscious (baking cookies = problem solved) but we think it’s the cabinets in the kitchen and the door/shelves in the pantry that have held onto that old musty scent – so hopefully once we prime and paint them (we’ll use an odor blocking primer) it’ll finally smell fresh downstairs too.
xo
s
Jessica says
So funny – this has crossed my mind too! When we were house hunting we toured a few older/fixer homes that definitely had the musty smell to them (sitting for a while with no occupants doesn’t help), and I just couldn’t get past that smell. I think about it when watching HGTV shows too – sometimes you can just see the prospective homeowners noses turn up on certain properties! Glad your issues are solved by baking cookies – that’s a yummy solution!
Brad says
That video! I can’t get enough. Hilarious.
Congrats on what you’ve tackled of the list so far.
Tijana says
It must be so nice seeing things get done! My husband and I bought a house in the summer that needs a lot of love (carpeting everywhere, including the bathroom). We got a ton done those first few weeks, like ripping out all 1700sf of carpeting and putting down hardwood, but have totally lost steam (no baseboards anywhere, 2 bathrooms just demoed). I remembered your list a few weeks ago and made one up for us to remind us what we need to do, plus it’s nice to cross things off! We also decided to invite people over for a Christmas party to basically push us into getting at least the powder room and hallway done. Tiles arrive tomorrow so we’re on track!
I’m not sure if you know of this or not but when you tile the laundry area you could build up a tray or lip. Basically it stops the water from flowing outside the laundry area in case there is ever an issue.
YoungHouseLove says
Thanks so much for that suggestion Tijana! Sounds like an awesome idea to protect our wood floors in the hallway!
xo
s
kimi says
You guys are amazing!!! You get soo much done!! I also love how well planned out it is!!!;) Your ideas to come are simply AWESOME! Look forward to seeing them all!!!
YoungHouseLove says
Thanks Kimi!
xo
s
Priscilla says
On the backyard playhouse/ swingset for Clara. Go for craigslist, especially out of season. We got a $3000 fort/slide/swingset for $200. Rented a truck from Home Depot to transport. We had to spend about $500 in new wood, stain, mulch and other things to get it up to our standards. But we never would have paid $3000 for a backyard playground/swingset. The key is to search on craigslist for lots of different words and in all the areas of sale items.
My original idea was to cannibalize a couple playsets and make one of our own design, but the $3000 set fell into our laps, and it was too nice to cannibalize into something else.
YoungHouseLove says
Great tip!
xo
s
Camille says
I love lists. Sometimes I add things I’ve already done to my lists just so I can cross things off. I’m a project manager so I organize my house to do list in a massive excel workbook with status, categories, priorities, target year and estimated & actual costs & then summarize it all in a pivot table. Just a little OCD but very helpful. It helps me realize when I need to slow down on the projects when the actual cost column gets too high!
YoungHouseLove says
That sounds like John’s dream. You should see how he manages things like weekly giveaways. There are massive excel files with color coding and everything.
xo
s
Katie says
What a lovely feeling to have accomplished all of that in your house! You have done a phenomenal job – and I can’t wait to see the house sans blue paint!
Also, I realize that this is not decorating by committee, but if you aren’t sold on your outside lights, I wonder if you would consider something that only emits light in a downward direction? You can learn more about light pollution at darksky.org.
YoungHouseLove says
Thanks Katie! So many helpful folks have recommended just that! We’re definitely exploring that possibility!
xo
s
Ali says
I know you just painted the house, but I would consider painting the portico triangle white to match the rest of the railings and trim. It stands out on its own right now, but if painted the trim color, it would fade and draw more attention to your cute blue door. Right now they’re competing for attention when you first look at the house. Just a thought. :)
YoungHouseLove says
Thanks Ali! We debated that since half the houses near us have it the color of the siding and half the houses have it the color of the trim. We’d actually like to arch the ceiling of the portico to make room for a hanging lantern, so maybe once the shape changes and that arch comes into play we’ll decide to paint it white!
xo
s
Geertrude says
I love your lists! And I’m amazed by how much you’ve done in so little time!
I’ve been trying to make lists myself, but I always get overwhelmed by the amount of stuff we need to get done and even more by the things we (I) want to get done. And there just so little we can do every once in a while…
Good thing though, both the wants and the needs change or are not wanted anymore over time (kids moving out, tastes changing), so some things get checked off without any effort ;-)
YoungHouseLove says
Haha! I love when that happens!
xo
s
Wendy says
Seeing your list inspired me to revisit ours as well. I use a word doc and cross things off like you do. We’ve been focusing on our master bedroom lately, but I can’t wait until the spring when we will get started on a full reno of our main floor bath.
schmei says
I love these updates! You guys have done SO MUCH since you moved. The thing that made me say “ooh” on the list is the transition to LED lights. I truly hope that means you’ll give reviews of the different options as you go. We hate CFLs (so harsh and… Full of mercury? Ick), but we want to me more energy-efficient, but LEDs are so pricey… I’ll be interested to see your take on them!
YoungHouseLove says
Yes, we’d love to learn more about which ones we like (some give off a blue cast that bothers John, and some are so pricey) so we’ll keep you posted! Anyone have LED suggestions that you love? That would be helpful too!
xo
s
Geertrude says
We recently replaced almost all light bulbs in our house with Philips warm-white LEDS. There a bit on the yellow side, but we love them. They’re about 10 euro here (so 13,50 dollars?). I’m not sure they’re available in the US though.
YoungHouseLove says
Thanks so much for the tip! Will have to see if we have them here!
xo
s
Jenny says
Yes, please! We started working CFLs into our house when we moved in 3 years ago, but in that time zillions have died (maybe due to bad compatibility with dimmer switches?) and a lot of them are really dim and ugly for the first five minutes or so that they’re on — which I thought I’d learn to not notice but it still bugs me a lot. I like the idea of going to LEDs but don’t want to do another big, expensive switch and have it be unsuccessful, too.
Which is to say, I’d love to hear your reviews!! And I have my fingers crossed that LEDs for recessed lights are coming soon, since those are the CFLs that work the worst for us.
Nice work on the list!!
Esi says
Hey I know that Home Depot exclusively sells a line called Cree and they’re about 11 or 12 dollars each (for the A19 bulb design). The best past is that they’re under warranty for 10 years, so if they stop working you can send them in no questions asked. We used a bunch of the Cree bulbs this summer and loved them! They come in the daylight color (which you said John is not too fond of) and a warmer light. We did a lot of research before buying bulbs and these consistently were ranked highly. Good luck!
YoungHouseLove says
Thanks so much!
xo
s
Meg M says
I have no idea what color they put off (I’m a fan of extra warm white or even light pink light), but IKEA has LED bulbs, regular light bulb size, for $6.
YoungHouseLove says
Great tip!
xo
s
Kirstin says
Home Depot has just dropped the price on a couple of excellent LEDs. Both the Crees and Panasonics (almost normal incandescent bulb shape and omni-directional) at 60 watt equivalent in warm white dropped to $7.99 in the past month. I think it is a big mark in the LED movement to get them below the $10 threshold. I’ve bought 4 Panasonics and they seem just like incandescents in terms of light quality. They even still fit those lamp shades that clip directly onto the bulb. The daylight versions are still a little more expensive.
YoungHouseLove says
Such a great tip Kirstin! Thanks!
xo
s
Rachael says
I work in the housing industry and have done lots of research on lighting. The big thing to know is that all lighting is measured in kelvins. The amount of kelvins a light has will correlate to the color shown.
For LEDs, 3000 kelvin will give off the warm glow you’re used to from traditional light bulbs. 4500 kelvin is bright white and 6000 kelvin is blue white.
Just make sure you choose lights with the kelvin rating you’d like and you should be all set!
Kelli Fox says
Whew! That’s a lot, but how fun to check things off the list.. and I wonder why they didn’t put ceiling light fixtures in those houses back then? I lived in a house like that at one time with no overhead lights… who knows…? This makes me realize I need to update the list we having going for our house :)
YoungHouseLove says
I know, right? I think at one time the ambiance of floor and table lamps was thought to be really elegant and soft (it still is) but I love being able to walk into a room and flip on the overhead light to grab something.
xo
s
Hilary says
So strange that there are no lights in the upstairs bedrooms! Are there light switches when you enter the rooms? I can’t imagine entering a bedroom and not having a light switch to flip on!
YoungHouseLove says
Yup, there are switches to some outlets so a floor lamp or table lamp that’s plugged in the right way will go on, but nothing overhead.
xo
s
Kats says
That’s the norm here in california – no overhead lights, just light switches that lead to outlets
emma @ {from my little pink couch} says
thank you for reminding me it doesn’t all have to happen overnight …. & to have a plan!
YoungHouseLove says
Yes, our first house took 4.5 years! That really set the expectation for us that nothing happens overnight, and the best things come to those who wait and chip away at them over time! Good luck Emma!
xo
s
Lauryn says
Would you consider adding shutters to the window over the Garage? That might help it look more balanced if you add hardware and a pergola. Just a thought!
YoungHouseLove says
Yes, I think that’s somewhere on the list right? Will have to make sure! We’d like to add shutters to all of the side and back windows since the front ones have them.
xo
s
Toni Ehle says
Where did you get that stair runner. My kids bring there dogs out to our lake house(7) and they have scratched up our stairs. I need one just like that. Thanks
YoungHouseLove says
It’s by Dash & Albert. We hear they’re good for kids and dogs. So far, so good!
xo
s
Debra Wooley says
I have a chandelier (craigslist buy) at the top of my stairway. LOVE IT!
YoungHouseLove says
Sound so pretty!
xo
s
Meg says
Oy!! I don’t know how you guys do it– I am totally impressed (in awe?) of all these amazing updates that you do and your simultaneous ability to not want to throw the hammer out the proverbial (or literal) window. I am in the midst of yet another update at my house and while I love the process– having my house in upheaval is so. stressful.
But keep on keepin’ on– I am learning so much with each new post.
YoungHouseLove says
Aw thanks Meg! I know that stressful feeling, but you can do it! It’ll all come together beautifully at the end, I’m sure!
xo
s
Kate says
I find writing it all out makes it LESS daunting! If I think about all there is left to do in our house, it all gets jumbled in my brain, and I get incredibly overwhelmed. When I put it all together (excel is my list maker of choice), I feel more organized and in control of it all. I don’t understand how people can’t have a running room by room list!
We are 4 years into homeownership. We have never stopped working on the house. Every weekend we’ve been in town, something has been done to update the place. To be honest, I’m tired of it. I’m glad we’re doing it, and most of the time I really enjoy it. But no matter how inexpensively you do things, it’s still not cheap to update a house. I’m tired of the constant cash outlays and constant work. I always wonder what people who buy turn key houses do on the weekends :)
YoungHouseLove says
You’re right! There’s something that helps you feel organized and in control when you write it all down. And crossing things off = power surge. Haha!
xo
s
kim says
I am loving it!!! I love your idea for the portico! Well I actually i love all your ideas… my house feels like it’s at a general 5%… well maybe 6% because I cleaned the dust off my fans today. They have not been turned off in a year and somehow they still collect dirt. eewww!!!
Emily says
We bought our first (and only home) about six weeks ago. It is a well-loved 100 year old farmhouse. I’ve been following your blog and reading your posts since then. When I’m finished with a post, I’m inspired to do another project in my house but I also feel like I’m falling behind and not getting my projects done fast enough. This list has helped me to see the reality that your house is just like ours, a lot of small victories in a very long renovation war! I feel better now! (and ready to go home after work and put a 2nd coat of paint on the built-in that I painted Sunday)
In the last six weeks, we’ve house trained a puppy, installed and trained our puppy on the invisible fence, removed 3 layers of wallpaper in one room, painted our dining room, bought laundry machines, put on a new roof and acquired a lawn tractor to mow our lawn and sweep up leaves from at least ten trees. We’re also meeting with kitchen designers to help us figure out a budget for our kitchen renovation. We’d love to live with it and get a feel for our needs first, but given the state of our current kitchen, we cannot do that. It is falling apart.
Thank you for posting all that you do and giving me the confidence to tackle a lot of these home projects myself! DIY of the dog fence alone saved us at least $1,000… and it only took 4 hours!
YoungHouseLove says
That’s awesome Emily! I love hearing that! All the best with everything!
xo
s
Patty says
The wallpaper option for the half bath (the first link) reminds me of upside down Care Bears. I have no clue why it made me think of that, or why I thought you’d care, but I just thought that was kind of funny. :)
YoungHouseLove says
Hilarous!
xo
s
Ashley says
With baby #2 on the way do you guys think you’ll get to finishing the nursery? I’d love to see what you guys do with/for that room since you’ll have another little one so soon. Do you plan on letting Clara have some input so she doesn’t feel left out making space for another baby?
YoungHouseLove says
We’d love to involve Clara while not confusing her (we want her to know it’s for the baby, and not another room for her, haha) and as for when we’ll start, probably after we know what we’re having (early Dec is when we find out) we’ll start thinking and might actually start working in Feb? The baby’s not due until mid April, so I think that’s around the time we did Clara’s nursery (a few months beforehand, after knowing she was a girl).
xo
s
Julia@Cuckoo4Design says
The lists are still long but you guys have come so far already. Love these types of posts.
YoungHouseLove says
Thanks Julia!
xo
s
Jess @ Operation Skinny Jeans says
Another Christmas time Kitchen Reno. :D I love it!
Can’t wait to see what you guys do! This house is gorgeous.
Leah says
Just saw your instagram of the half marathon! I ran it too and half wondered whether John was running something. It was a great race– what did you think? Congrats!
YoungHouseLove says
Thanks Leah! I loved it. And congrats on your run! I’m hoping to write about it on Young House Life sometime later this week.
-John
Elizabeth says
I was also wondering about the LED lights. Is the only benefit the energy efficiency or is the light better? Where do you purchase yours?
YoungHouseLove says
We hear if you find some you like they give off nice light, save energy (and save you money), and only have to be changed once in a blue moon, which sounds like such a nice change (we constantly have lights burning out randomly, so the longer life appeals to us a lot).
xo
s
Rachael says
LED lighting has tons of benefits. The big ones are being energy efficient, burning “cool” (aka they’re designed so any heat the light produces is dissipated, making them ideal for the kitchen, which is the hottest room of the home) and lasting for years.
A traditional light bulb is estimated to last 1200 hours or 150 days if left on for 8 hours a day. LEDs are estimated to last 50,000 hours or over 17 years if used for 8 hours a day! It’s worth the difference in price to not have to worry about changing a light bulb or fixture for 17 years (to me at least!).
YoungHouseLove says
Love that info Rachael! Thanks for sharing!
xo
s
Pat S says
You have done so much and it is looking great … but they don’t call houses money pits for nothing, do they? :D
YoungHouseLove says
Haha! It’s true!
xo
s
Sarah says
Hey! I’m not sure if I missed it somewhere or not, but how are you guys feeling about the Nest thermostat now, a few months later? The hubby and I are seriously considering getting one, and wanted to know how it’s, I don’t know, held up? I know you said before that it will start to program itself, or give suggestions based on your activity. Is it working or should we find something different? Thanks! :)
And great job on all the work you guys have done so far, everything looks great! :)
YoungHouseLove says
We can’t say enough good things. We love ours!
xo
s
John says
You could always build a wood fence around your garden to keep the deer out. Maybe opposite your bay window that gets a lot of sun.
YoungHouseLove says
Alas, we’ve read you need an 8 ft fence to keep them out but our neighborhood only allows 6′ ones. We love seeing them around though so we’re hoping to just choose herbs and things they don’t like.
xo
s
Leah says
They will eat EVERYTHING.
EVERYTHING.
YoungHouseLove says
Oh man. I’ve read they hate lavender. Anyone have herbs deer hate?
xo
s
Isabel says
My neighbor told me had built a little veggie garden with a really high fence and they still brought it down to eat the plants so I don’t know that even that deters them. It makes sense though that they would hate lavender, every single plant they don’t eat – peonies, butterfly bush, irises, daffodils – are in some way scented and I think that’s part of the key. I’m still experimenting with my deer and their plant choices though but I’m just resigned to the fact that at some point they will eat something.
YoungHouseLove says
Thanks for the tip!
xo
s
Michele says
Part of what we have found in our own trials with deer is that they are also habitual eaters – if something is on their path they may graze it regardless of whether it is supposed to be deer resistant or not. We had them eat prickly things, strip crepe myrtles, etc. simply because they were wandering through on their usual route and bored while they were waiting to see if it was safe to continue. Planting around the new trees with somewhat prickly/dense under plantings did help (low California Lilac in our case) since they didn’t like walking through it for a casual snack.
YoungHouseLove says
Thanks for the tip Michele!
xo
s
Isabel says
It’s amazing how much you’ve accomplished already! I could see it but when you look at this list, wow! I created a list in Evernote so I can access it from anywhere, but I’m not very good at keeping up with the updates. I don’t show it to my husband cause he just rolls his eyes so I just let him tell me what we should tackle next or throw out a few things. Sometimes he gets really stubborn, like with the wallpaper, but once I get him on board his determination is what I count on to keep me going. My biggest thing though is trying not to get overwhelmed. I spend 80% of my day out of the house during the week so often I’m frustrated by how little I can get done until the weekend, when I then have to also do the laundry, food shopping, cleaning, etc, etc, etc. At this point I’m just trying to take it one project at a time and anything else I can sneak in I see it as a bonus.
YoungHouseLove says
Aw, you guys sound like a great team! Good luck!
xo
s
Isabel says
Thanks! I think we make a good team too :) We fight, it’s def not all unicorns over here, but it’s been just the 2 of us (and the dogs of course) for quite a long time (10+ years !!) that I think we would be totally lost without the other!
YoungHouseLove says
So sweet.
xo
s
Mia says
Under veranda: you listed painting the ceiling blue but isn’t lofting the ceiling also bullet-worthy :)
YoungHouseLove says
Oh yeah! Gotta add that!
xo
s