Who would have ever thought we’d be without a kitchen for almost four months? Not us. But it’s baaaaaack. And it’s better than ever.
First a shot of the kitchen that came with the house when we purchased it almost two years ago:

And now for the dramatic transformation we promised. The granite was totally the icing on the cake. Here’s a shot of the whole shebang as seen from the living/dining room:
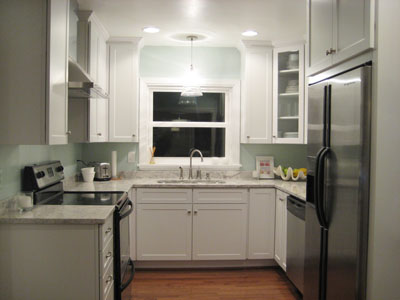
And here’s a shot of the left side with that sexy hood that we just used while MAKING DINNER. Sorry for the caps, we just haven’t made dinner at home in ONE HUNDRED AND THIRTEEN DAYS!!! Oops, there I go again.
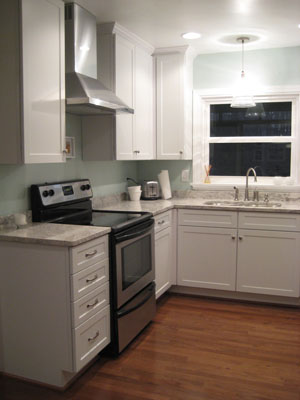
Here’s the right side with our stainless dishwasher, fridge, and microwave- is there anything we can’t cook in our new kitchen? Well, yes. But at least we’ll burn the filet mignon in style.
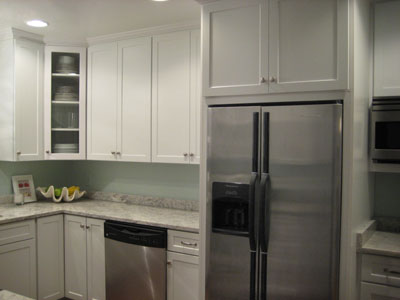
This is a shot of the little microwave nook, a really cute little bonus area in a corner of the kitchen that we originally planned to leave bare. Thank goodness for our kitchen designer Nancy Kulik, who convinced us that storage is better than floorage.
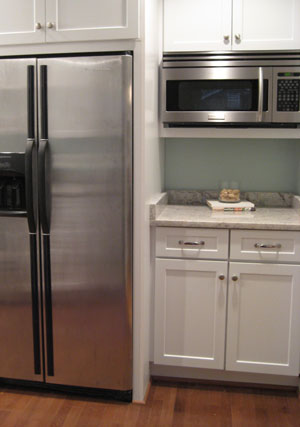
And here’s a closer shot of my favorite corner, which sports all sorts of little extras. A cabinet with a glass door (which does wonders for making the kitchen seem less “boxed in”)…
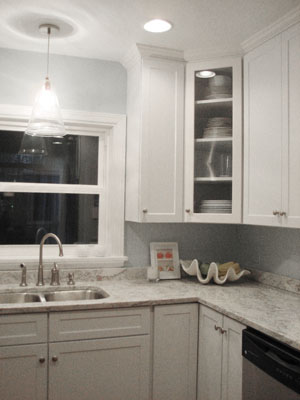
… and a built in double-tiered lazy susan for an insane amount of storage in the base cabinet:
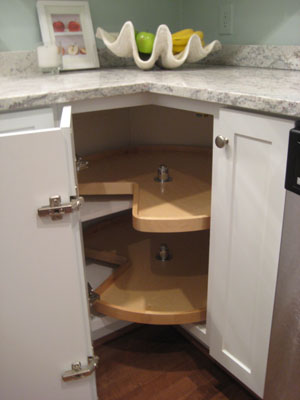
And no kitchen is complete without a little jewelry. Our brushed nickel faucet fits the bill. And check out that undermount sink. Me-ow.

We hope the wait was worth it for all you lovely readers. We’d love to know what you think!

Jenni says
Can you tell me what height your cabinets are? I’m assuming standard 8 ft ceilings? Thanks! I love your kitchen!
YoungHouseLove says
Yup, we have standard 8ft ceilings and we sprung for the extra tall upper cabinets so we could take them all the way to the ceiling and finish them off with crown molding. Hope it helps!
xo,
s
Karolina says
I absolutely love your kitchen! Ours is also 50ish years old and I’m beginning to wonder how to get started on remodeling it. Our layout is quite awkward and outdated and I’m wondering if you guys hired someone to “design” the layout of your kitchen or did you know where you wanted each appliance and designed everything around it? Any details would be greatly appreciated! Thanks so much!
YoungHouseLove says
Hey Karolina,
If you look back in the archives between September of 2007 and February of 2008 you’ll come across a ton of posts all about how our kitchen planning process occurred (we actually started this blog with the sole intent of chronicling our kitchen remodel) so hopefully you can find tons of tips and ideas. In a nutshell, we used a Home Depot’s kitchen designer for free with the purchase of our cabinets and counters, and she was actually a Certified Kitchen Designer! We had no idea where to start and she knew all about code and making things look polished and finished and functional. She MADE our kitchen. And we love that her ideas and never-ending brainpower were free because most people have to pay big bucks for a CKD but the fact that Home Depot included her help on the house was amazing to us. Hope it helps!
xo,
Sherry
Karolina says
Thanks!!! I’m new to your site so I’m still attempting to figure out my way around :)
Kelly says
Hey Sherry and John –
I have been searching your site for an answer/some guidance on something but didn’t see anything, so hope you don’t mind me asking here!
We are getting ready to move to a new home, and are looking to re-do the majority of the flooring before actually moving-in to avoid moving furniture twice. The home is all carpeted with linoleum in the kitchen and baths. We want to do hardwood throughout the home including the kitchen (minus the baths). The dilemma is that in a few years we would like to do a kitchen re-do. It is fine for now, but down the road it is something we would like to tackle. I really don’t want to live with the linoleum in the kitchen for a few years as I would like the house to flow with the same flooring, and I also think it would really help the out-dated kitchen. But, when it comes time for a reno, will we be cursing ourselves because we did the flooring first in the kitchen? I have read mixed reviews on line as to flooring under the cabinets, as opposed to it being trimmed to fit, having to remove flooring because of additional cabinets being added, etc… Just wanted to see if you had any thoughts on it?
Also, I know your flooring came from LL – did you find them to be more reasonably priced then HD or Lowes?
Thanks so much,
Kelly
YoungHouseLove says
Lumber Liquidators is definitely a TON cheaper than Home Depot and Lowe’s prices. Basically you can get hardwood floors for the price of cheapy thin engineered wood at Home Depot or Lowe’s. We don’t know how they do it! As for our opinion on the order of a kitchen reno, doing the wood floors first when the cabinets are demo’d out definitely is the way to go. It’s the only way you’ll be able to pull out and service your dishwasher (if it ever breaks or needs to be replaced but it’s blocked in by a new wood floor you’ll actually have to pull up the floor!). Hope it helps. Good luck!
xo,
s
Kelly says
Thanks so much guys! Though I think we are pretty set on solid hardwood, any insight that you learned about enjineered wood through your design process, that you would like to share would be sohelpful! Who knew there were different types of hardwood. The more I read, the more I think solid is the way to go, as enjineered just leaves me with the impression of thin, less durability, etc…
Thanks so much!
Kelly
Nikki L says
Hey Guys! I have a couple of questions.
1. Did you install the hardwood yourself? I am redoing my kitchen also and asked our contractor about Lumber Liquidators. He strongly suggested I NOT go there. He said the flooring is mis-shapen and very hard to intall. I would save on material cost, but he would charge extra to install. Just wondering if you had any problems like that?
2. Your Arietta hood….does it have to vent outside? I love it and want one BAD!
3. Can you give me an idea of cost of cabinets? How big is your kitchan and what did the cabinets cost? if you don’t mind my asking ; )
YoungHouseLove says
Hey Nikki,
If you go back into our archives, the first few months are all about the kitchen remodel so you’ll learn tons about the process. You’ll see that a floor guy came recommended by Lumber Liquidators so we went with him and loved the result. Our flooring has been great- it was easy to get laid down (in just over a day they did our kitchen, hall, den, guest bathroom and laundry area) and looks amazing years later. Would definitely do it all over again and wouldn’t change a thing!
As for the Arietta hood, yes it vents up through the ceiling and out the attic (there are also posts about that in the archives) and the cost of the cabinets is included in a cost breakdown of the kitchen that can be found here and here. And there are lots of other old posts about how we snagged a free dishwasher, got cheap fixtures and faucets, etc (also in those early archives). Hope it helps!
xo,
s
Andrea says
Hi Young House Love!
I love your blog and the chronicles of all the home improvement. Would you consider doing a post of tips on how to live through a kitchen remodel? We are planning a major renovation of our whole main floor, including kitchen, this summer and I’m looking for some advice on getting by without a kitchen for awhile, especially with two young kids! Thanks. Keep up the great work!
YoungHouseLove says
We’d love to do a post if we had the answer! Living through a kitchen remodel isn’t easy and we really don’t have many tips. Get ready for lots of take-out (which is fun at first but gets old fast) and lots of hiccups (deadlines come and go, budgets are blown). In the end when all the dust clears, there’s the kitchen of your dreams right there in your very own house. It’s really not worth it until that moment. Then you’d do it all over again!
In short: brace yourselves, hang on for a wild ride, and enjoy the fruits of all that labor/waiting when it’s all said and done.
xo,
s
Stacy says
I am in the process of contemplating a kitchen remodel. My current layout is very similar to yours…as are the dimensions. I am wondering what the dimensions of your kitchen are. I am contemplating wrapping cabinets around the walls on both sides of the sink as you did. Is your kitchen too tight now? Or is it manageable? How wide is your kitchen between the walls where your sink is?
Thanks
S
YoungHouseLove says
Our kitchen is 13 x 11′ and it’s definitely not too tight at all. It actually has a ton more cabinetry than it did before the remodel but if feels more open and spacious now thanks to the smarter layout and the lighter colors. We recommend using blue painter’s tape to tape off where your cabinets will go (and even where your dishwasher and oven will open) so you can “preview” how tight or airy things will feel once they’re installed. It really helps to visualize the space. Good luck!
xo,
s
Tommy says
You know you should totally put a shallow little book case on the blank side of that cabinet with four drawers, the one to the left of the stove in the third pic. It wold look adorable with cookbooks or even display items on it. Altho you are going to start needing to baby proof your house. As it is it looks a little forlorn. Or maybe hang a chalk board on it! When we were little my mom hung chalkboards down at toddler-sitting-down height and it was great.
YoungHouseLove says
Great idea! Thanks for the suggestion.
xo,
s
Ruth says
Hi – we’re getting new countertops (new Bianco Romano) and thinking about backsplashes. It looks like you have the 4 inch granite backsplash and paint above that. Are you happy with your decision or would you add a backsplash that went up to your cabs (for example white subway tile! (-: ). My concern is with the cleaning/protecting walls. Love to hear what you think!
YoungHouseLove says
We’re SO happy with our choice. We have not had one instance of needing to touch up the paint in over two years, even over the stove (since we used semi-gloss it’s extremely wipe-able). Hope it helps!
xo,
s
Chelsea says
where did you get the food prints you’ve framed in your kitchen?
YoungHouseLove says
They actually came from one big poster that we got from allposters.com (don’t have the link anymore but it was a large print of a shelf with apples and pears and flour and oil) which we then cut up to fit smaller frames. Hope it helps!
xo,
s
Katie says
Hi Sherry & John,
Just wondering how your thermofoil cabinets have held up? I’m researching getting new cabinets and have read a lot of positive and negative things regarding this finish. Any complaints so far (bubbling, yellowing, issues with heat sources near by, etc.), or would you continue to recommend this type of cabinet? Thanks so much for your advice =)
Katie
YoungHouseLove says
We love them! We really trusted our certified kitchen designer and she definitely knew her stuff. Over two years of heavy use and lots of high-heat cooking later we have zero yellowing, bubbling or anything else people complain about. We heard that some lesser quality thermofoil cabinets are really the ones that you have to worry about, which is one of the reasons we went with KraftMaid – since they’re so well known and they care about longterm customer satisfaction. Oh and our designer actually had “heat shields” installed between the sides of the cabinets and the stove (they’re unseen since they’re between the appliance and the side of our cabinets, but the seem to really eliminate those issues you mention). Hope it helps!
xo,
s
Amber says
I LOVE your kitchen! My husband and I are about to start building our very first house (we’ve rented a tiny, 2 bedroom, 800 square foot house – with no basement living space for 9 years. and now we have 3 kids and have LONG outgrown this house). Ok, where was I going with this?? Oh ya, we are REALLY debating white cabinets similar to yours. I LOVE what you have done with your kitchen!! Your whole house s gorgeous :) Thanks for sharing your lovely progress!!!
Yvonne says
I love your white shiny kitchen guys. I hope you dont mind that use it as one of the examples in my blog =0)
http://www.simplyvonne.blogspot.com/2010/05/white-kitchen.html
YoungHouseLove says
Not at all! We love when people use our images with a link back to our site! Thanks for the kind words.
xo,
s
Lindsay says
Hi guys, I love your kitchen and am modeling my new kitchen after yours. I am trying to budget and I wanted to ask how much your cabinets ended up being? I am also doing the oversized upper cabinets.
Thanks!
YoungHouseLove says
Hey Lindsay,
The cost of the kitchen cabinets can be found here and here. And there are lots of other old posts about how we snagged a free dishwasher, got cheap fixtures and faucets, etc (in our archives). Hope it helps!
xo,
s
Christina says
Did you guys use semi-gloss paint in your kitchen? It doesn’t look shiny in pictures. Did you dull the shine with something? Or was there a particular brand you recommend that isn’t as shiny (I hate the look of semi-gloss).
Thanks!
YoungHouseLove says
Yup, regular old semi-gloss in both the kitchen and the bathrooms. It’s wipeable but not too shiny (high gloss is the super shiny one). It actually looks great and holds up really well. We used Behr in the kitch and Olympic in the bathrooms (they’re both seemingly the same “gloss” so it’s not like a certain brand is more matte than the other). Hope it helps!
xo,
s
Liza says
Hi Sherry and John,
I just found your blog and I LOVE what you’ve done with your home! You have exquisite taste! I am in the process of redoing my kitchen and I was wondering if your faucet splashes. I love the look of a tall faucet, however I have experienced it tends to get a lot of water everywhere. What has your experience been? Would you have done it differently? Did you chose a stainless sink to match the appliances or is there another reason you didn’t go with white cast-iron? Also, single vs. double bowl– any advice?
Thanks for posting all of your helpful renovation advice!
Liza
YoungHouseLove says
We’re happy to report that we don’t have any issues with a splashing faucet. Our sink is extra deep (9 inches) which really seems to keep the water where it belongs. As for the finish, we went with stainless since that was our appliance choice (and cast iron was really hard to keep clean since pots kept leaving silver marks on it). As for single or double, it’s personal preference bit we like to let pots dry on one side while still having use of the other. Hope it helps!
xo,
s
Alison says
I love that rug! Where did you find it? I have a sisal one now with a beige border and the border is getting really gross and dirty. Love all your hard work, it really is a cute home!
YoungHouseLove says
Hey Alison,
Our rug is from The Company Store. Not sure if they still sell it but we love it! And it was super cheap (around $34!).
xo,
s
Lauren says
Your kitchen- and entire home- is beautiful!! Just curious, where did you snag that hanging light fixture in the kitchen? I’m finding it hard to get one that isn’t too long in size.
Thanks so much!
Lauren
YoungHouseLove says
It’s from West Elm a while back. Hope it helps!
xo,
s
Elisa says
We’re in the middle of a kitchen reno as well and we’re trying to do most of the work by ourselves. We’re considering hiring a plumber to move the sink about 3 feet over and I was just wondering what your cost breakdown was for the whole kitchen. I seem to remember you guys had it posted somewhere but I can’t find that link!
YoungHouseLove says
Hey Elisa,
Here’s that link for you: https://www.younghouselove.com/2008/01/all-about-the-benjamins/
Hope it helps!
xo,
s
kaya says
how do you like wooden floor in the kitchen?
we’re getting ready to put wooden floors in the living / dining room area and possibly kitchen. our space is very open and i think it would look strange not continuing the wooden floor in the kitchen but some people advise against it.
what’s your experience?
YoungHouseLove says
We LOVE our wood floors. They’re super durable and easy to wipe down but they are much softer underfood (our backs, knees and feet don’t hurt like they do when you stand on hard tile for a while). Hope it helps!
xo,
s
Leeh says
Simply gorgeous!
Jessica says
So I googled and found a picture of this kitchen and flipped out because it was perfect…it is truly the essence I am trying to capture in our sooner-hopefully-than-later kitchen. Then I almost fainted when I saw you had a blog with all the products you used and a price breakdown. You did a great job and there will soon be a similar kitchen in Maryland!!! I was wondering though, when you say gut job, did you take down the ceiling and floors all the way to the joists and did you have to do any rewiring? We have very similar budgets so I was wondering if your’s included stuff like that. Again AMAZING job…I’m just glad someone out there accomplished the design I have in my head so I can finally see the finished product!!!
YoungHouseLove says
Hey Jessica,
So glad you found our blog! We demo’d out the cabinets, removed an old faux brick backsplash, skim coated that area since it was all ragged, skim coated the ceiling (and added can lights) and removed a few layers of linoleum for the hardwood floor install. All of that was included in the price breakdown (including the new wiring for the can lights and the new floor demo & install). Hope it helps!
xo,
s
Elizabeth says
Have you had to pull out the refrigerator since the kitchen was finished? I know they have “wheels” on them, but was just wondering how easy (or not) it was when the fridge is in such a tight space. Also, did you worry about fitting another fridge in the same space someday?
My fridge is so tight in it’s space and any attempts I’ve made to pull it out to date have been futile.
YoungHouseLove says
We actually have pulled it out on a number of occasions in the past two years. To keep the floor looking mint we lay down a big rectangle of cardboard in front of the fridge so it rolls out on that. And although the fit looks tight, it’s surprisingly easy to slide out as long as you pull it out straight and not on an angle. As for replacing it, many of our friends and family have kept the same fridge for 25+ years so we won’t worry about that anytime soon. Plus we’re sure we’ll be able to find something that’s the right size when the time comes. Hope it helps!
xo,
s
Elizabeth says
Thanks for the quick reply. I’m inspired to go try to pull my fridge out. Wish me luck! BTW I am posting this from my not-truly-smartphone and wanted to let you know that your site formats beautifully on my mobile web…yea!
Elizabeth says
I did it! Now all that dust back there is history…what a wild Friday night I have planned. Thanks for the push for my pull!
YoungHouseLove says
Good luck!
xo,
s
Katherine M says
Hey Youngsters!
I’ve been cruising around your blog looking for a post about how you decided on your kitchen cabinetry. We’re about to gut our kitchen and we’re super torn between going with a fresh white kitchen, or more of a classic maple/cherry kitchen. Was this just an aesthetic choice for you guys, or did you consider things like resale value in determining your cabinetry of choice?
-Katherine M., New York
YoungHouseLove says
We knew that white & wood kitchens were both classic choices (we didn’t feel that either finish was a trendy or risky choice or anything) so then it just came down to what we liked better and what we thought would make the room feel bigger and brighter (which always helps when it comes to resale). Hope it helps!
xo,
s
Katie says
Hey guys, love your blog!
Just wondering what brand your appliances are and whether you love them or not? My husband and I are building a house and are overwhelmed with all of the options. Any pros/cons to the ones you have?
Thanks,
Katie in Halifax, NS, Canada
YoungHouseLove says
We went with all Frigidaire appliances from Lowe’s (the price was right and they had great free delivery since we got them over a holiday weekend and got them in bulk). Love them all!
Hope it helps!
xo,
s
Katie says
Wooohooo! That’s awesome, the hubs and I just did a ton of research and ended up deciding to go with the Frigidaire Professional line. They seemed to be the only ones that had all the features we were looking for that weren’t a small fortune. I’m so excited that you’ve had a good experience with yours so far.
Thanks a bunch!
Katie
Chantel says
just wondering what your wall color in the kitchen is? Thanks!! Love the after of the reno!!
YoungHouseLove says
It’s Glidden’s Gentle Tide. Very similar to Restoration Hardware’s Silver Sage. Hope it helps!
xo,
s
Shay says
What is the name of the color that you painted the walls in your kitchen?
YoungHouseLove says
It’s Gentle Tide by Glidden. Very similar to Restoration Hardware’s Silver Sage and Benjamin Moore’s Quiet Moments. Hope it helps!
xo,
s
Stephanie says
Absolutely stunning job! It looks like a $50,000 remodel – I can’t believe you were able to do it for so much less.
2 questions for you, if you don’t mind:
1) what are the dimensions of your kitchen? i am looking to buy a house and thinking of doing something similar, but not sure if i have enough space for the U-shape
2) do your cabinets extend all the way to the ceiling. it was hard to tell in the picture. they look beautiful!
Love your blog!
Thank you,
Stephanie
YoungHouseLove says
Thanks for the kind words! We did extend the cabinets all the way to the ceiling, and our kitchen is about 13′ x 12′. Hope it helps!
xo,
s
Antonia says
Do you have a budget breakdown for your kitchen redo? I tried searching but can’t find anything. Thanks!
Antonia says
Never mind, I found the budget breakdown! :-)
Sara says
I love the kitchen remodel! We are demo-ing this weekend and are doing a lot of similar finishes in ours (all white). One question, (and I know I’ve seen this on your site, but I can’t find it now!!) – where did you purchase the kitchen sink? It was a discount site, I think? Many thanks in advance! Love this blog.
YoungHouseLove says
It was from plumberssurplus.com. Hope it helps!
xo,
s
Amanda H. says
Hi,
Are the three lights shown in these pics the only kitchen lighting you have? Is the pendant directly over the sink?
Just looking for ideas, as I have a very similar layout, but with an ugly fluorescent.
Thanks!
YoungHouseLove says
Hey Amanda,
We removed a big ceiling fan/light from the center of the room and actually had a bunch of recessed lights installed (5 I think) with a pendant directly over the sink. Lighting definitely can make or break a kitchen so we’re happy we took the time to get it illuminated in there!
xo,
s
Deborah says
Your kitchen resembles mine. I just got the granite countertops. The microwave idea is great; I am going to do that in my kitchen so that I can have a sexy hood!
Angie says
This is my first time visiting your blog after seeing it in my atlanta paper. I saw the cost breakdown for your bathroom remodel, but where can I find the COST breakdown for your KTICHEN remodel? My husband and I are in the process of buying our first home and want to go the ‘do it yourself route’ but have no idea how to estimate the cost. Thanks
YoungHouseLove says
Here’s that post for you: https://www.younghouselove.com/2008/01/all-about-the-benjamins/
There are definitely ways to keep it much much cheaper (by painting your cabinets if you don’t have to replace them like we did) and going for cheaper countertops like butcher block from Ikea. Hope it helps!
xoxo,
s
Alexis says
I know you redid your old kitchen forever ago, but my husband and I are now searching for all new kitchen appliances and are leaning towards frigidare. I see that you had them in your old kitchen. Were they good? Any complaints? Thanks!
YoungHouseLove says
We loved that they were affordable and great for the 3+ years we owned them (never needed anything serviced, etc). We were happy and would buy them again.
xo,
s
Molly says
First let me say that I LOVE, LOVE, LOVE your site! My boyfriend and I are closing on a house and your site has been an absolute Godsend!
I would like to know though, do you happen to remember the width of your old kitchen and the depth of your lower cabinets? (I’m referring to the kitchen with the closed off doorway.) Our kitchen is very tiny and I’m hoping that the dimensions are somewhat close to yours so we can pull off your design. Thank you in advance!
Molly :)
YoungHouseLove says
Hmm, I think the depth of the base cabinets were 22″ and the width of the room was about 10′ wide. One way to see if things will fit your floor plan is to tape things off on the floor (to see if the dishwasher door will open into the fridge or if the cabinets feel too tight). Hope it helps!
xo,
s
Tim says
Huge transformation simple and clean. Great job!
Christine Scott says
Hey there, again! We just purchased our kitchen from HD and have been really happy so far. Their CKD was wonderful and talented. We are using their contractor for the install and wondering if you also used their folks for your build-out? We debated using our own contractor, but there is a loophole here in MD where you don’t pay tax on cabinets if you use their contractor. Something about it being considered a home improvement. We are hoping we don’t regret it, but we checked references and all seems well. Quick question – what took 113 days? They have estimated one month without facilities in the kitchen. Already killing me to think about it!
YoungHouseLove says
We were widening doorways, closing doorways and putting in new floors so the CKD at Home Depot felt it best to take final measurements once most of those things were done – that way we didn’t order cabinets to fit around a door that ended up being wider or narrow than planned. So we had to gut the old kitchen a few weeks before even putting in our cabinet order. Plus, things always take longer than planned. If my memory serves me, our cabinet delivery got delayed at one point. And we switched granite after seeing our slab, so had to wait for a new one to be ready. It’s little things, but they can add up!
Hope that helps – and congrats on your soon to be new kitchen!
-John
Erin says
Hi Guys,
I can’t even begin to tell you how helpful your site has been to us since purchasing our home last year. Just had to tell you that…anyway, we are remodeling our kitchen. I love how your fridge looks “built-in”. Is it a counter-depth fridge? Our kitchen is about the size of yours and we are debating as to whether purchase a regular size fridge and go for a counter depth. The counter depth fridge would create a cleaner line in the kitchen, but I’m afraid we would miss the storage in a full-size fridge. Thoughts from your experience? Thanks so much!
YoungHouseLove says
It wasn’t a counter-depth fridge, so it’s deeper than the counters – we just designed it through the cabinet maker (KraftMaid through Home Depot) to have wood sides and a cabinet on top to make it look built in even though it stuck out a bit further. Hope it helps!
xo,
s
Julie W says
My current kitchen is about the same width as your old kitchen and I was wondering about your dishwasher. Was it awkward to load dishes? Would dish drawers be better? Did you put the extra cabinet between the lazy susan and the dishwasher to increase leg space? Is your refrigerator counter depth or full depth? Thanks
YoungHouseLove says
Fridge was regular depth but we built it out so you didn’t see the sides by framing it with cabinetry. As for the dishwasher, it was easy enough to use. The placement was so the door wouldn’t scrape the side of the cabinets (wanted space to stand). Hope it helps!
xo,
s
Julie W says
Oh and I forgot, do you think not putting cabinets on the window wall will help make it look bigger or make it look like a bowling alley?
YoungHouseLove says
Open shelving on the window wall might cut down on bowling alley feel but keep things open. Good luck!
xo,
s
Sarah says
It looks like you moved a door? Where did you put it?
YoungHouseLove says
We widened one door (the one that leads to the dining/living room) and closed off another door (that used to lead to a small dining room that only seated four, which we converted into a nursery). That room was accessible from the other side (and we didn’t want the nursery to lead into the kitchen) so closing the door off meant gaining a wall of cabinetry and storage!
xo,
s
Christine says
Hi again, we are in the thick of it, but everything is on schedule (knock wood) and moving along. Cabinets will be installed this week after a two week build-out. Anyway, quick question as to how you determined the height of your pendant light over the sink. We only have 8′ ceilings and just like yours, we also have a window over the sink so we are trying to figure out the proper height and wondered if you had any quidelines? thanks!
YoungHouseLove says
I think we just eyed it (held it up in a bunch of different places and saw what we liked). Maybe a very general guideline is that the bottom of it can be two feet from the ceiling?
xo,
s
Natasha says
Hi, can u tell me where you gut your hardware (knobs and pulls) for the kitchen? Thanks!
YoungHouseLove says
We got the pulls from Home Depot (in bulk so they were nice and affordable) and the drawer handles from a local shop called Pleasant’s (we liked their shape more than the HD and Lowe’s options). Hope it helps!
xo,
s
lynz says
That poor kitchen. I loved the before.
YoungHouseLove says
Definitely one of those personal preference things! To each his own!
xo,
s
Kathy says
Hi there. I know you’re not in this house anymore, but I have a Q about your undermount sink. We’re buying our first house that’s a bit of a fixer-upper (and neither of us have any real experience with it so it’s a house that’s good to start on — we think) and we’re getting new counters/sink before we move in. Right now we’re deciding on what kind of sink, so I thought I’d ask — how did you like the undermount sink while you used it? Easy to clean up and around?
YoungHouseLove says
Oh yes, we loved it!
xo,
s