Who would have ever thought we’d be without a kitchen for almost four months? Not us. But it’s baaaaaack. And it’s better than ever.
First a shot of the kitchen that came with the house when we purchased it almost two years ago:
And now for the dramatic transformation we promised. The granite was totally the icing on the cake. Here’s a shot of the whole shebang as seen from the living/dining room:
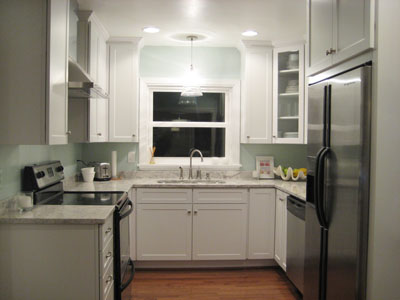
And here’s a shot of the left side with that sexy hood that we just used while MAKING DINNER. Sorry for the caps, we just haven’t made dinner at home in ONE HUNDRED AND THIRTEEN DAYS!!! Oops, there I go again.
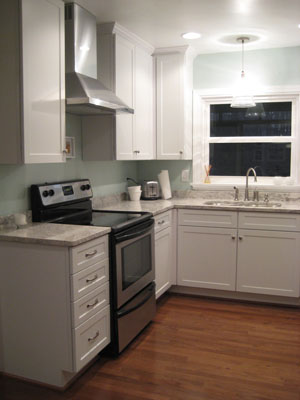
Here’s the right side with our stainless dishwasher, fridge, and microwave- is there anything we can’t cook in our new kitchen? Well, yes. But at least we’ll burn the filet mignon in style.
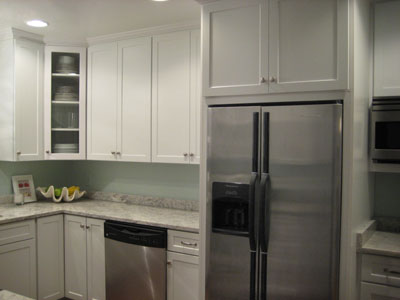
This is a shot of the little microwave nook, a really cute little bonus area in a corner of the kitchen that we originally planned to leave bare. Thank goodness for our kitchen designer Nancy Kulik, who convinced us that storage is better than floorage.
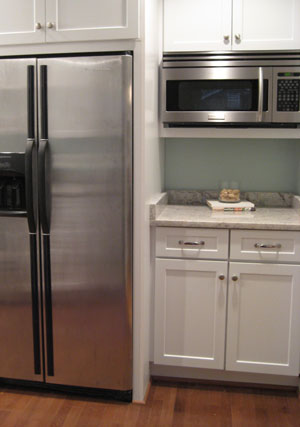
And here’s a closer shot of my favorite corner, which sports all sorts of little extras. A cabinet with a glass door (which does wonders for making the kitchen seem less “boxed in”)…
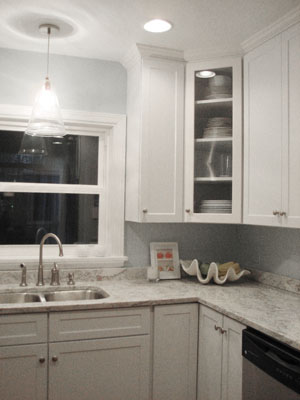
… and a built in double-tiered lazy susan for an insane amount of storage in the base cabinet:
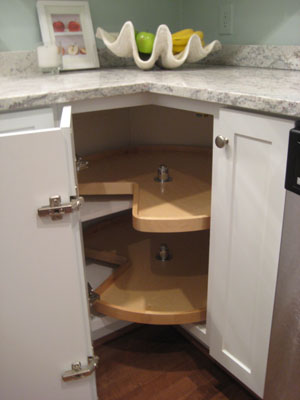
And no kitchen is complete without a little jewelry. Our brushed nickel faucet fits the bill. And check out that undermount sink. Me-ow.

We hope the wait was worth it for all you lovely readers. We’d love to know what you think!


Jill says
Hi,
Great job! I am curious why you did not do a backsplash tile in the kitchen. I just purchased a home with a similar looking kitchen and I thought of doing tile. If you were to choose one what type would you pick. I have the wood floors, white cabinets, stainless steel appliances and light counter top. Any thoughts. Thanks
Jill
YoungHouseLove says
We did one in our current house, but for our first house’s kitchen (this one) we got by really well just with the little lip of granite (it’s sort of like a half-backplash) and semi-gloss paint (which is super wipeable). You could pick anything from white subway tile to a pretty glass tile or a smaller mosaic or penny tile- all would look great (I’d bring home a bunch of samples and see what looks best when you hold it up).
xo
s
Leigh Anne says
Hi Sherry,
I’ve been leaving comments all over your blog lately as I look for help with our new home:) We know we want to redo the kitchen and have met with a contractor. We know it’s going to be expensive regardless, so my question is: If you sought the help of a professional in your current kitchen, would you go back to the design services at Home Depot or would you use a professional that you’re working with on the Street of Dreams home? Appreciate the insight!
YoungHouseLove says
I think I’d go with a kitchen designer (either through a builder or through Home Depot) just because a contractor might not have as much training in function (work triangles, new trends, proportion and balance, etc). Many contractors are amazing and prove that statement wrong, but many others don’t consider themselves to be designers, just builders/executors, so they take their orders from the plans provided to them by the homeowner (or the kitchen designer). For example a contractor from Home Depot hung our cabinets but the kitchen designer came up with the plan. Hope it helps!
xo
s
Leigh Anne says
Thanks for the response – we appreciate it! Wish us luck!
YoungHouseLove says
Lots of luck!
xo
s
Anne says
I know this post is super old but I am getting ready to redo a kitchen about the same size as your old house and I have a few questions.
1. I can’t find the budget breakdown. Did you all post one?
2. Do you by some slim chance have this kitchen dimensions?
3. Would you go back to a kitchen this size after having larger ones?
Our previous house’s kitchen was about 3x the size of our current one. We are debating just remodeling to get a better use of space and more counter space or just blowing out the back wall to expand the space.
Side note. I remember when you first revealed this kitchen. Didn’t realize I had been reading your blog for so long. I probably started shortly after you started. Crazy. Big fan. :)
YoungHouseLove says
Oh man, I don’t think we have specific dimensions other than the overall room ones (it was 13 x 10′). And here’s the budget breakdown for you. After having larger kitchens it’s nice to have a casual eat-in area, but we loved this first kitchen so much that as long as it was open to a dining space (nearby) it’s completely livable and we could easily go back!
xo
s
Anne says
Thanks for replying so quickly, Sherry!
Our kitchen is 13.5 x 10 so it’s good to know a u-shaped kitchen would fit ok. The doors and windows are in different locations and causes us to basically have a 10 x 10 kitchen.
My biggest issue is not having an eat-in area. Our kitchen is not open and I don’t think it could be without losing a lot of needed cabinets. I think we might be able to fit in an area for two stools. Maybe.
I’ll stop rambling. Thanks again!
YoungHouseLove says
Good luck Anne! I think if you’re thoughtful about the layout and squeeze as much function and storage in as you can, you might just love it! Less to clean ;)
xo
s
Anne says
That’s a good point!
As long as I get more counter space, I think I’d be happy. I’ll start on designing the layout soon.
Thanks!
Jenna says
I love this transformation so much. I saved it into my bookmarks and look at at least once a day. The before looks exactly like my kitchen now, our home was built in 1950. These pics you posted are my map. I showed my husband, and even he thinks this is doable–we are expecting out first child and we don’t have a kitchen table! If we could shift our extra storage to some built-in cabinets like you did, we could get a table in the kitchen. Extremely exciting! Thank you SO MUCH for sharing!
YoungHouseLove says
Aw thanks Jenna, and good luck!
xo
s