The wall is down (more here). Drywall is up (more here). Time for trim.
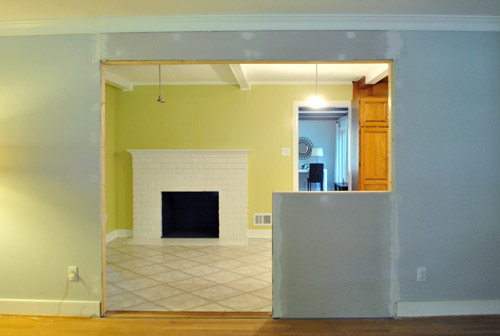
I actually kinda enjoy doing trim. Despite it requiring lots of focus and attention to detail, it’s very satisfying to see all of those rough edges turn into crisp white borders. But before I could get to trim, I actually had to take care of the ledge on our half wall and the door jambs first.
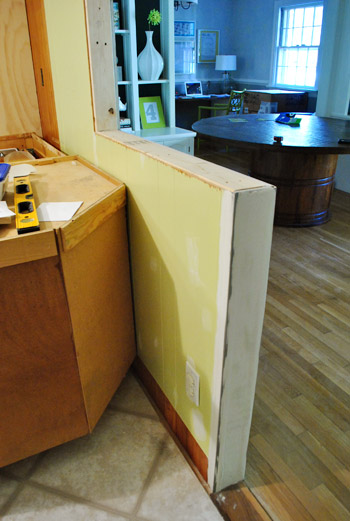
Our neighbors recently had a similar wall opening project done in their house (these guys), and we really liked how they treated their half-walls with a wood platform on top and trim beneath to dress it up a bit. It looks really finished and balanced and is also a great place to set stuff out when entertaining (like a few small dishes of nuts or candy or some pre poured drinks). So we bought this basic plank of pine that’s eight inches wide and four feet long to use for the top ledge.
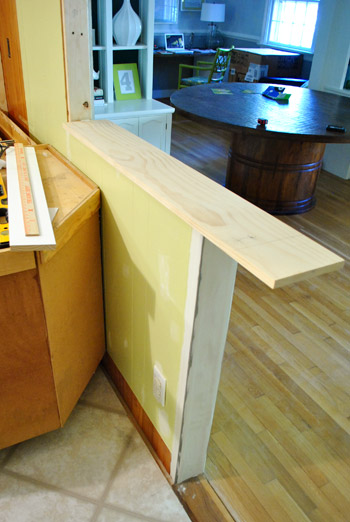
Obviously it needs to fit a bit better than that. On one end we just sliced it a bit shorter, but on the other we actually wanted to notch it over the wall so in the end it would have the same amount of overhang on each side (we had to factor in that it would have to extend beyond the trim on the inside angle, so it’ll look crazy long until we add that a bit further down the page). So we both measured and marked the wood (twice, to avoid any weird little mistakes)…
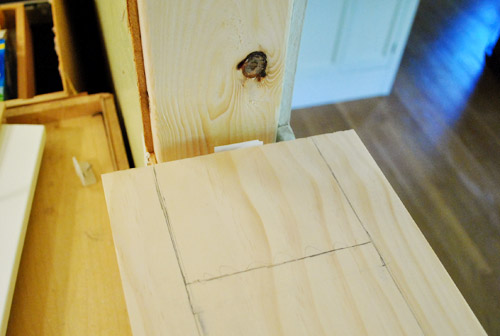
…and I ran outside to make the cuts in our driveway (using a jigsaw to cut the notch and a miter saw to get a straight edge on the other end).
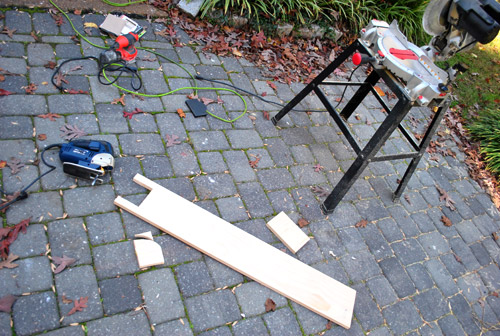
Before installing it, I also sanded down all of the edges to make them a bit softer. No one wants to slice their arm on a sharp corner walking through our new opening now do they?
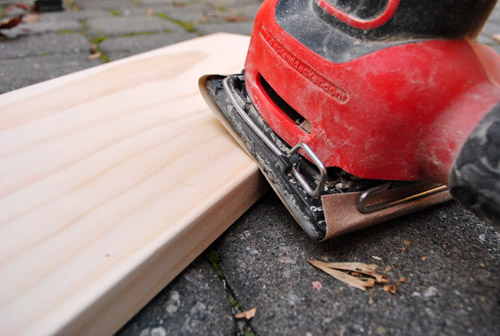
Fit-wise, we got lucky. Perfect on the first try. This was either a very good omen for the rest of my trim cutting, or a sign that it can only go downhill from here. See how it looks oddly long here? That’s just because there’s no trim on either side, which will end with just a slight overhang of the ledge under it to ground it like many of the windows in our house.
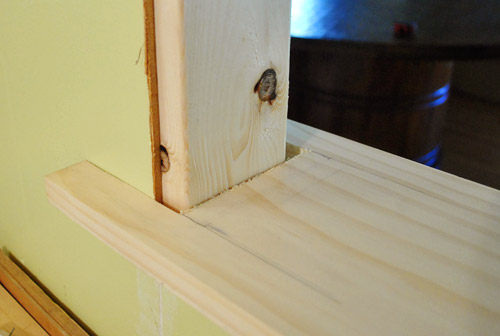
With a couple of nails on either end, we hammered that guy right into the frame and it was set (we’ll eventually prime and paint it white like the trim). Then we could begin to set the door jamb in on top of it.
Fortunately our doorway was a standard jamb width of 4 5/8″ so I could rely on this pre-packaged door jamb kit they sell at Lowe’s for about $18. Well, not completely. It was meant for a normal-sized doorway (aka a 3ft opening) so I had to buy another $6 side piece to help extend my top jamb.
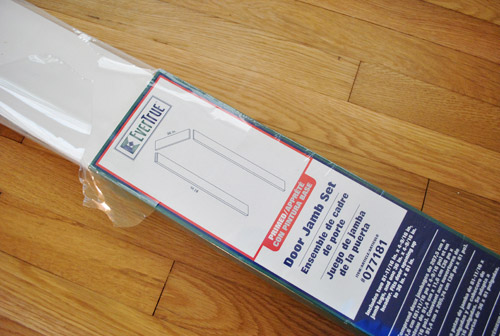
The reason you install a jamb over the wood that frames the opening is because the jamb is wider so it covers the sides of the drywall and paneling so that once the trim is added the entire opening is seamless and sealed (so you can’t peer beyond the wood framing piece from the side and see the side of the drywall).
The instructions said to assemble the jamb first and then lean it into the doorway as one piece. That didn’t seem very practical given our unique situation (aka: our uniquely sized opening), so we hung each jamb piece separately and it worked out really well. I cut the short side of the doorway first then together we held it in place and nailed it in with some finishing nails.
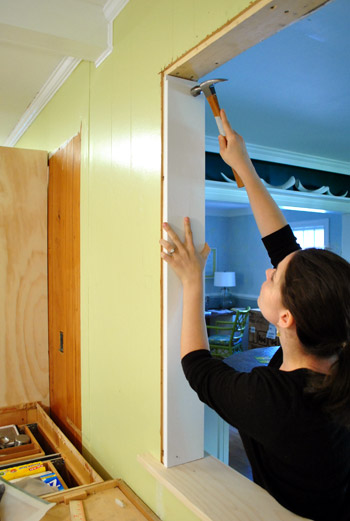
Then we slid in the short side of the top jamb and hammered again. It was finally starting to look kinda like a doorway. And trim would definitely seal the deal.
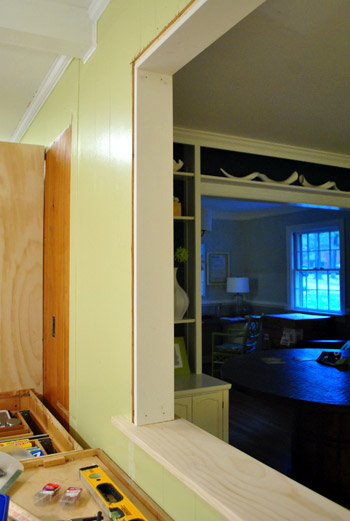
Here’s where we had to line up the two pieces of the top jamb. Ideally we’d love to have one piece, but we couldn’t find a 92″ piece. Fortunately caulk and paint will make this look pretty darn seamless. Especially since I took a minute to sink every finishing nail’s head into the jamb with a nail punch (it’s a cheap little manual tool explained more here).
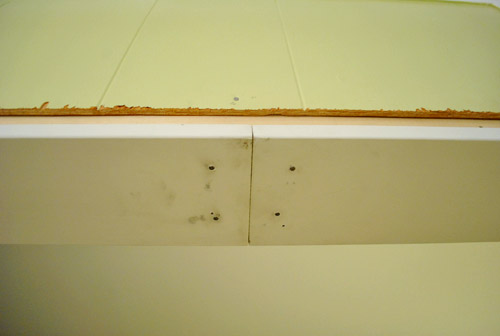
With the top on and the other side hammered in place, the jamb was officially done. So with that and the ledge checked off of our list, we could officially turn our attention to the trim.
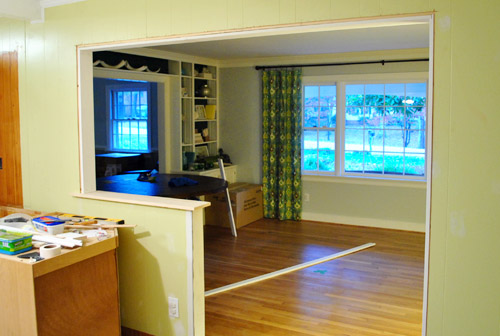
I’m not gonna go into crazy step-by-step trim installation here (you can read all about that when we re-trimmed our old bathroom). As usual it involved lots of measuring, cutting it on an angle with my miter saw, and hammering it carefully into place (using a nail punch to manually sink the finish nails to keep the trim ding-proof). This happened on all three sides of the doorway, in both the kitchen and dining room sides of the opening.
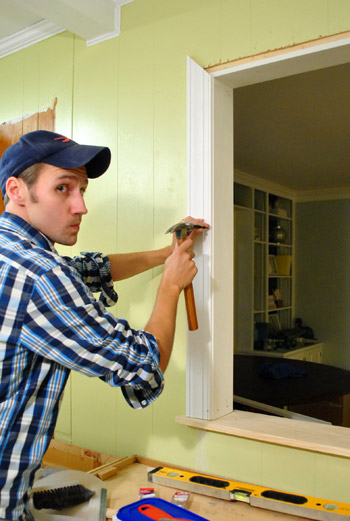
We also added some slightly smaller trim under the ledge to beef it up a little bit because:
- we had seen our neighbors treat their half-walls this way and liked how it looked
- the big picture window in the dining room along with many other windows in our house are treated the same way (with a ledge on the bottom that’s grounded by some slightly smaller trim)
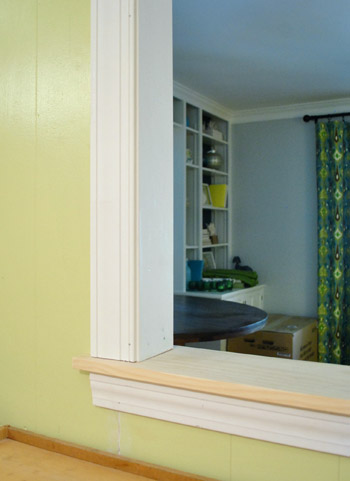
In addition to installing trim around both sides of the doorway, we also had to reinstall a bunch of baseboard that had to come out during demo. Fortunately enough of it was intact enough that I didn’t have to buy anything new. Some the paint got scraped off during the removal and rehanging process, but once everything is caulked and painted again no one should be the wiser.
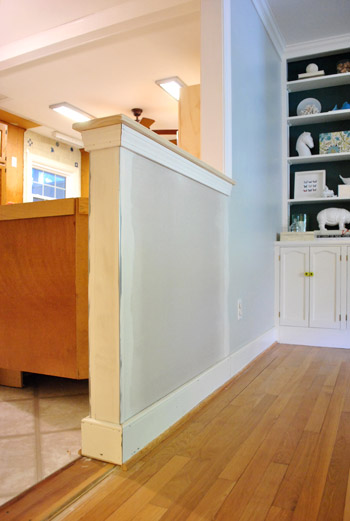
Some of this baseboard and quarter round may have to come up again when we do the floor, so we left some of it unfinished (like the quarter round where the transition will go after it’s added). But we tried to complete most of it so that it looks as polished as possible during our construction phase (which will last the next couple of months).
So here’s the room from both sides with the finished trim. Definitely looking more doorway-like, eh? Remember we’ll be painting the wood ledge white like the trim so it’s more integrated.
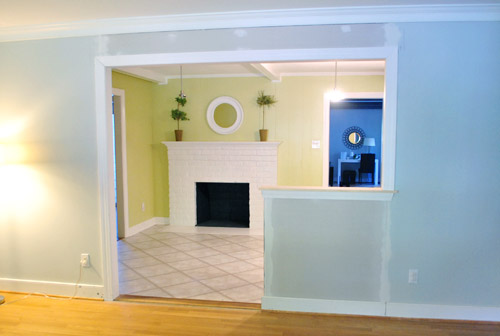
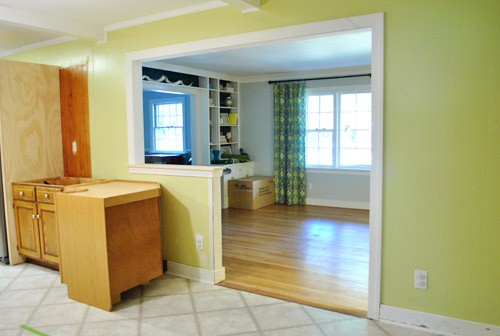
Now to make it look a bit more like a kitchen and dining room, we’ve moved furniture back in! Although the chairs in the kitchen are just placeholders (we’ll get some counter-height stools that are a bit lighter looking – maybe even acrylic or something to keep things from feeling too heavy or wood-riddled). So excuse the chaos and busyness of things that are out of place and soon-to-be changed (it’s a lot crazier and busier than it’ll look in the end).
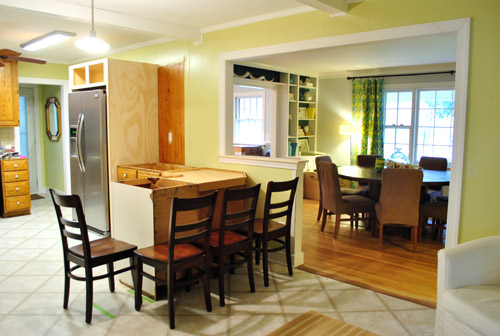
Of course there are still missing counters, walls, and trim that need to be painted, kitchen cabinets that need to be painted, and we have a million other kitchen updates to do (lighting, flooring, backsplash, yadda yadda yadda).
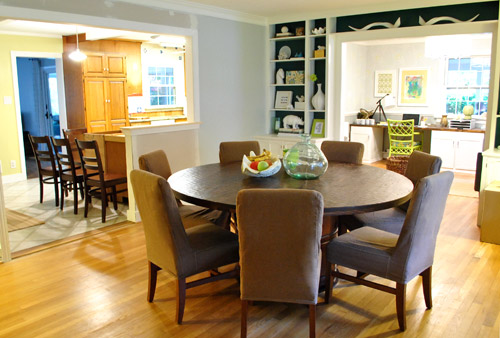
You might also notice that we acquired our last cabinet for the peninsula. Woot. See him there on the end? Guess how much it cost? Rhymes with “dero zollars.”
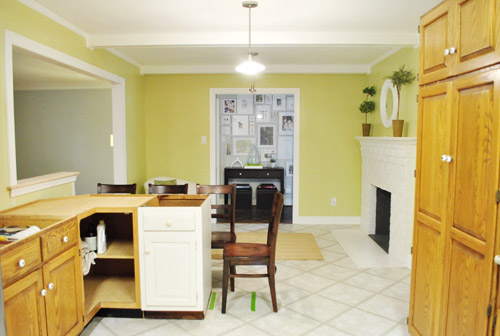
It’s from the ReStore, and no we didn’t steal it. When I told the guy I was looking for an 18″ base cabinet, he said they had one out back I could have for free. Apparently the donor left them outside where they endured a light rainstorm before the ReStore noticed them. So even though they hadn’t gotten damaged, it was against their policy to sell them. So why not take it home and give it a try? We gave it a couple of days in the carport/sunroom to ensure that it had aired out and wasn’t damp or anything. Then we looked it over and it checked out a-okay (no water damage/mold, etc). And the bonus? It’s the closest match to our existing cabinet doors and drawers that we’ve seen (the doors and drawer are beveled so they’re half-sunk, making them the same thickness as all of our half-sunk doors and drawers).
Oh and see the tape lines in the pic above? The first one marked where the peninsula would end and the second one marks where the 12″ counter overhang will end- so we can try to picture it as the rest of the room comes together.
Here are a few more shots to show you how much the opening is a game-changer around here. Even with full chaos going on, it’s such a difference. It’s so nice to have more daylight in the kitchen thanks to the opening. And once we paint the cabinets and install our new white counters it’ll be even lighter in there (with mocha cork floors to ground things).
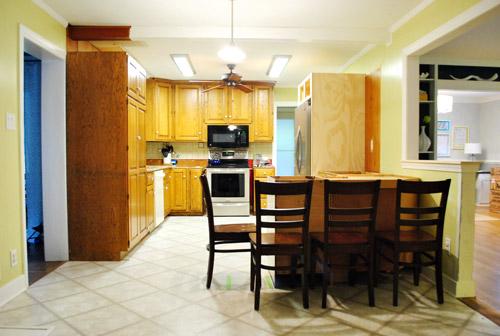
Here’s a shot through the opening now that there’s trim and the table is back and we re-hung the curtains. We love how the opening lines up so well with our big picture window in there.
Here’s the other direction. Now we can enjoy the fireplace from the dining room.
Here’s another shot looking past the dining room into the office. Ignore the abundance of odd items on the dining table (a faux clam fruit bowl, a stack of serving bowls, and a big clear vase) and the big box and floor lamp near the curtains on the right (they’re not permanent of course – just need to add a big chandelier over the table and install the new dishwasher in the box). So it looks crazier than it eventually will when things are settled.
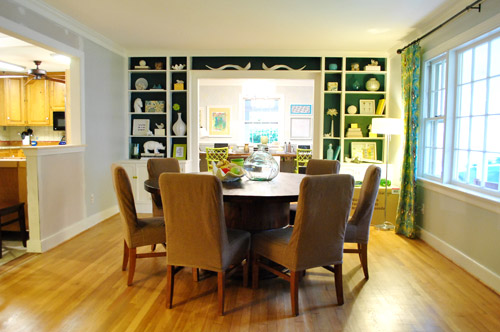
Here’s that room from the other direction (still need to add a big buffet with some large art over it and a nice sized rug to anchor the entryway area (among other things).
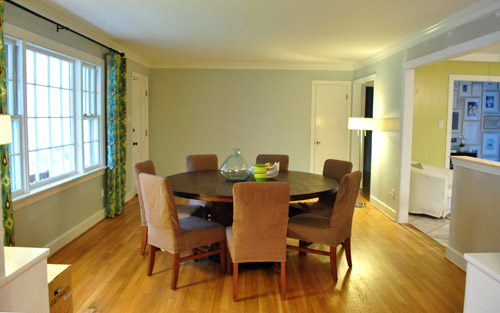
One of the coolest “bonus views” that we gained was the peekaboo into the hallway frame wall all the way from the office. It’s so nice to see the sunny avocado kitchen framing the view.
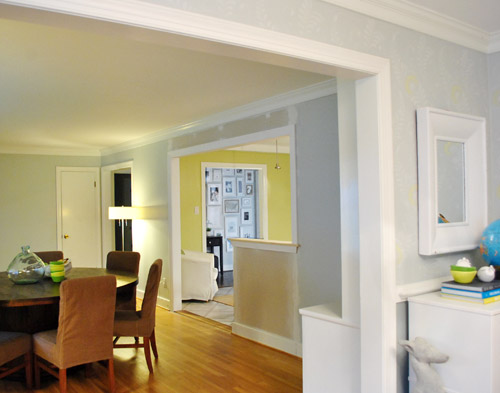
We sadly didn’t manage to get any photos of Burger running through the new doorway (the little guy was a blur), but here’s Clara loving the new route.
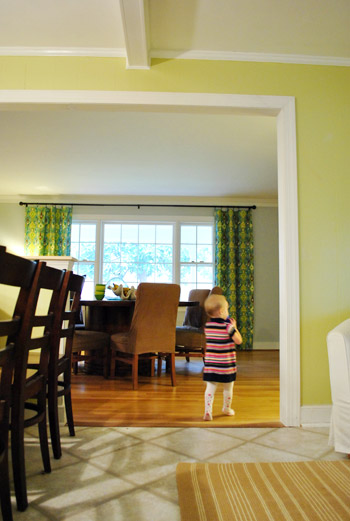
She’s such a quick adapter. She just sees something new, smiles, and tries it out. A day later it’s old hat. Like it’s always been there. Although we’d argue that it should have always been there anyway. Burger is completely used to the new flow too. He cuts through there all the time.
Oh and since we always love taking a look back, here are some older shots from similar angles to some of the ones above taken right after we moved in last December:
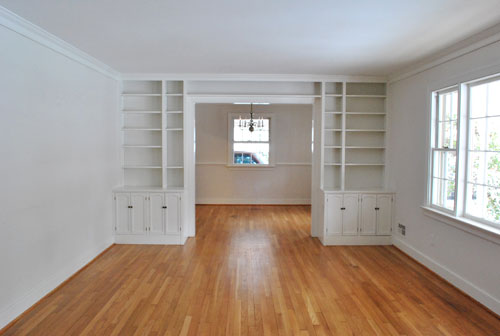
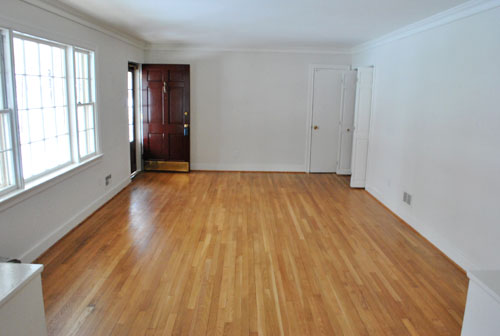
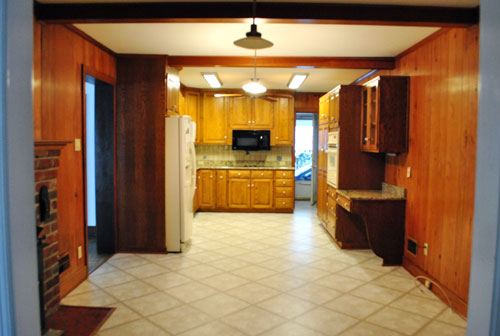
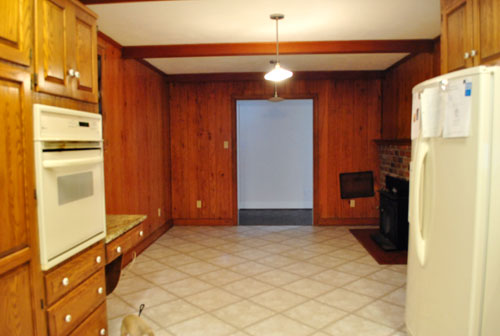
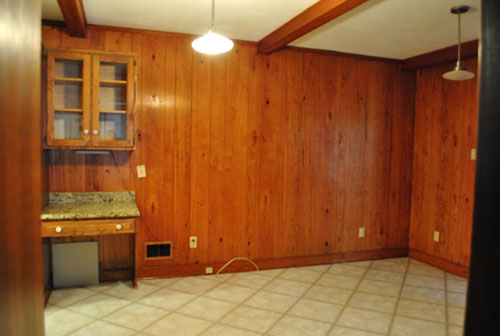
What a difference eleven months can make, huh? Still have lots to do, but it’s getting there one day at a time.
Oh and when it comes to costs, finishing the entire opening ourselves was $90 (that includes doing drywall, adding door jambs and the ledge, and adding trim on both sides of the opening). It would have been $250 to pay the contractor to do that stuff, so we’re thrilled that we could take it from here…
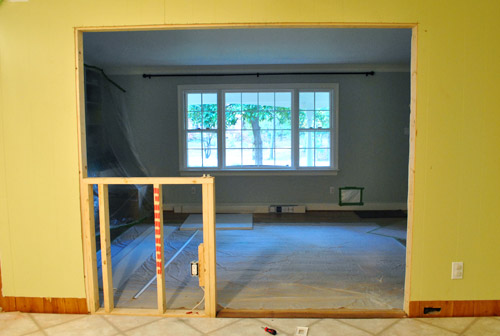
… and save 160 big ones.
What did you guys do this weekend? Any other door jam, ledge, and trim stuff going on? Any standing around and gazing lovingly at a new doorway? There was a fair amount of that going on here.
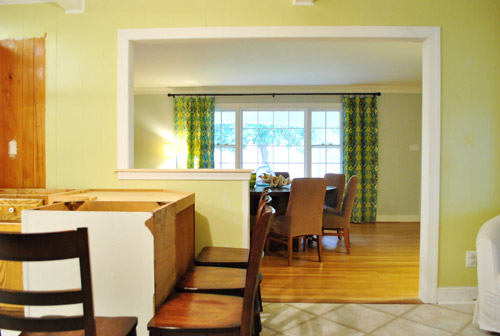
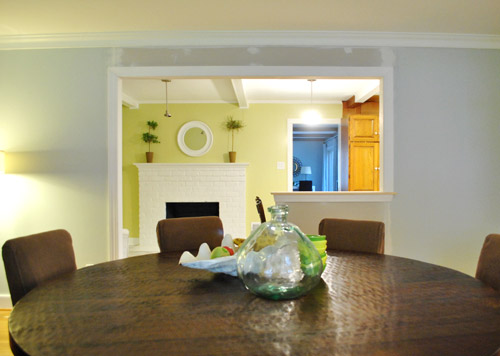

John@Our Home From Scratch says
Pine always looks so nice, I almost hate painting it….almost. Trim looks great!
Amanda @ Our Humble A{Bowe}d says
Its looking much better! Glad you got the cabinet to finish your peninsula, too. :) We worked on installing our counter tops this weekend. Post going up soon on http://ourhumbleabowed.wordpress.com/
Amanda @ Our Humble A{Bowe}d says
I just posted about our kitchen countertops. I thought you might want to see :) http://ourhumbleabowed.wordpress.com/2011/11/14/counter-productive/
YoungHouseLove says
They look awesome!
xo,
s
Lisa says
Hmm, I think you mean the board is 8 inches wide and 4 feet long! (and about an inch thick) The opening looks awesome!! It was MEANT to be there. Love seeing Clara walking thru it.
YoungHouseLove says
Haha- yes. Off to fix that!
xo,
s
LisaInCT says
Holy Cow… it all looks AMAZING!!! Love the fact that the fireplace can be viewed from the DR. I think this layout is how it was supposed to be all along! I feel you house smiling. :)
Congrats!
Morgan Cullen says
it seriously looks SO FREAKIN’ AMAZING y’all! so much to be proud of…i love clara’s lil’ hop through the new layout…and dang it, i would’ve loved to see the burg-man skeedaddling on through too! YAY YGL progress! so much more open and spacious looking!
Vanessa says
It’s coming along so nicely! What’s more impressive is that your house looks totally neat from every angle during construction! p.s. My daughter has that same striped Gap dress.
Suzanne says
Looks great! Can’t wait to see it all done!! I’m sure you guys are too…
Ellen says
Wow! It looks so much brighter, great job! I was curious what Clara thought, glad she approves!
Krysta @ Domestic for Dummies says
That looks amazeballs! You guys are so genius for coming up with this. Can’t wait to see whats next!
Ellen says
It looks amazing! I’d say that another bonus peekaboo look is all the way into your living room from the dining room! I liked seeing that mirror on the far wall through all the openings.
As for us – we spent the weekend in demo mode – scraping popcorn ceiling in the nursery-to-be, which went surprisingly faster than we expected! So much so, that my husband was able to get a skim coat of drywall mud on the ceiling and it’s looking great!
http://www.kellyandellen.org/house/2011/11/nursery-progress/
YoungHouseLove says
Wow- looks awesome!
xo,
s
toni from says
It looks wonderful. Are you guys going to paint the trim and walls before you finish the rest of the kitchen? It’s always hard to know what to do when it comes to that kind of thing. Paint now then touch-up later or paint everything over new floors?
YoungHouseLove says
Yup, I think our next step is to paint things (the trim, prime and paint the exposed paneling and the part of that beam that was formerly hidden in a cabinet, etc). I’m sure there will still be more touch ups, but it’ll help the new drywall look more finished and not seeing that big swatch of wood paneling next to the freshly built-in fridge should look a lot better!
xo,
s
Kara says
Yay! The wood paneling next to the fridge has been bugging me, so I’m glad you’re not waiting until the end to paint. :) It looks fantastic.
Iomay says
This is amazing guys! If we didn’t already have an open floor plan I’d totally be knocking one down! haha, it looks greats :)
Lianne says
Ahh I love checking daily on your progress. Everything is looking fantastic. I must admit, I was wary at first with the cut out but it looks great and I’m surprised I ever doubted it!
PS, what is that small door by the hallway of frames when you enter your house? A closet? I never noticed it before!
Lianne
YoungHouseLove says
Yup, that’s a handy little coat closet (where we hang winter coats, guest coats, and keep things like the vacuum and the Swiffer).
xo,
s
Kelly says
The before and afters are incredible! Love seeing the new vantage points in your house – and that cabinet was a killer find! Can’t wait to see the finished product come together!
debbie c says
It looks beautiful already! All the light, the new views into the adjacent rooms…so much better! Great job!
Molly says
Lookin’ good, guys! I love all the added sight lines, especially seeing the dining room curtains from the kitchen and the fireplace from the dining room. I love it when a plan comes together! Mwahahahahaha! (evil laugh)
Ade@FortheLoveofPainting says
It is looking really good! I want a kitchen to redo!
Clare says
Wow, each new post I’m wondering how it could get any better but it just keeps happening over and over! Impressive job…the trim really adds something!
Regan @ RenovatingRothenbergers says
It looks FANTASTIC! I love how all the rooms flow together now and you get little glimpses of each. It’s going to be sooo nice for entertaining too. :)
AarthiD says
Hee! I love the little tiny trim under the “armrest” you guys notched in. And yes, I’m so glad it went right the first time! :D Also, nice score on the 18″ cabinet! You both have the best luck with stuff like that, which always manages to make me smile.
Even with all of the Other Things on the To Do List of Epic, the look of it all is already starting to come together. Trim totally helped that along. Seriously, the place is gonna look amazing.
Caitlin @ Hardly Housewives says
Looks AMAZING – you guys must be so proud!
Jax says
We painted our hallway “Squash” and I’m not yet sure how I feel about it. Once I know it’s dry for sure, I’ll put up some photos and see if I like it.
I love watching your progress! <3
YoungHouseLove says
Would love to see pics!
xo,
s
Melanie @ Mailbox Journey says
Your new house is really coming together nicely. I can’t wait to see what else you guys have up your sleeves!
Suni says
We got busy putting in a new over the range microwave in, as well as picking out paint and puttin up trim in our newly remodeled basement. All while doing dom DIY crafty stuff from ideas from pinterest, and even trying out 2 recipes from pinterest, busy weekend!
YoungHouseLove says
Nice! You were busy!
xo,
s
Lindsey @ arkadian belle woods says
OH MY GOSH! The progress is amazing! You guys will have this thing done by lunchtime! It has to be so awesome to walk in the kitchen each morning and have that little double take moment like ‘Oh yea! Walls gone.’ haha
meganleiann says
I LOVE doing trim. It’s a lot of concentration, but big reward for little time. It looks so good! With all the work you guys do, do you really not have a nailer? At what point would you consider getting one?
YoungHouseLove says
Isn’t that crazy? We’d probably get one if we had a house that needed lots of trim, jambs, drywall, etc. that we knew we had to do at once! Maybe if we go in on an old delapidated beach house with our relatives in about five years?
xo,
s
Amanda @ Our Humble A{Bowe}d says
If you wanted to get an air nailer, I think we saw a set of three at Costco for $80 bucks. I know it had a finish nailer and a pin nailer for smaller stuff. Just a thought if you have Costco near by. :)
YoungHouseLove says
Thanks so much for the tip! That’s a great price!
xo,
s
meganleiann says
I was thinking about getting the Costco ones because I’m working on some furniture and HATE the sound of nailing. We don’t even have an air compressor, though. We borrowed both when we did all the trim in our house.
Mary G says
I had my doubts guys but I should eat my hat because it looks amazing! What was I thinking?!
Misty says
Call me silly but I am in tears over here. It’s all coming together so well. It’s beautiful! It’s homey! It’s perfect!!! I’m so excited for you guys!
YoungHouseLove says
Aw Misty! It’s fitting that you got misty eyed. And then got me misty eyed in return. You guys are all so sweet and loving and supportive.
Best. Readers. Ever.
xo,
s
Kari says
And here I thought I was the only one silly enough to get emotional over this post…am just so happy for you guys, it is looking AMAZING.
YoungHouseLove says
Aw thanks Kari!!!
xo,
s
Megan says
You two are amazing! I love it!!
Tanya says
Love it! The kitchen already makes for an inspiring before and progress… I can only imagine the wow factor of the after.
Great job guys. Love seeing little Clara running through – perhaps a video of Burger?
xx
YoungHouseLove says
Yeah, we might have to get a video of everyone dancing in the opening together. Haha.
xo,
s
Tanya says
Actually that could work…. even if it is just for our amusement :)
Paige says
I was SO waiting to see the weekend progress. Looks so great!
Christin says
It looks incredible!
Latoya @The Scotts Crib says
It’s looking awesome y’all! It really does make such a huge difference being all open and airy! Now would y’all mind coming down to Columbia, SC and working on mine?:)
YoungHouseLove says
Sure, we’ll be right over!
xo,
s
margaret says
It’s looking so amazing. I love the opening. It makes everything flow so lovely. I just really hope you dont regret cutting your kitchen in half. I would have like to see you make one big kitchen and add cabnits to the other side. but I understand your on a budget and that would have been a huge overhual. its looking good though!
Ginny P says
Wow! What a great change! The trim looks great.
Have you guys considered buying a finish nailer & compressor (nail gun setup)? We have one and I’m surprised how much use it gets.
YoungHouseLove says
Yeah, someday we’ll get one and laugh about how we used to do it all manually! We usually just have such small jobs (like this single doorway) so it seems like too much of a splurge to buy one for that! Haha.
xo,
s
Molly says
Looks SO good!
Kaytie @ GardenKitchenHome says
That counter is going to be fantastic. I love the walls already. You guys are making me want to tackle an entire room…
Christine at Casa-de-Christine says
The opening looks fantastic! I love how it frames the window on one side and the fireplace makes perfect sense in the corner now! Great job guys! Can’t wait to see it all come together!
Laurie Sturtevant says
Such a great improvement. It joins the whole house together. I love seeing the progress. It looks so good now I can’t imagine how good it’s going to look when you finish. Keep up the good work.
Meg says
Holy Moly, Guys… that looks fantastic!!! As owners of a very similar ranch, my Husband and I are seriously thinking of flying you down here to overhaul ours–I *wish* we had your kind of vision! Well done.
Anita says
It looks awesome! On the white patchy areas in the dining room, can you just paint over with the original paint? Or will you likely have to paint a large section of the wall to get the paint to blend in?
YoungHouseLove says
We’ll just prime the drywall so it’s ready for paint and then paint those areas that were touched up or added. Should look seamless when we’re done (we’ll just lightly feather the paint out like we did in our first house when we widened some doors).
xo,
s
heather s. says
Looks great! Any reason you didn’t paint in the dining room patched areas before adding trim? I always find it easier to paint first and then do the trim afterwards.
YoungHouseLove says
We just figure we’ll be breaking out the painting clothes, primer, and paint to touch up a ton of spots around the kitchen and dining room so we wanted to do it all at once (have to set the pantry first, and then we can prime/paint everything- hopefully in one or two Clara naps soon).
xo,
s
Dana M says
Single-handedly the biggest impact project yet. LOVE the way it opens up the space!!!
Mandy says
It is gourgeus! So much light, the rooms liked, Love it! The house is getting even more amazing! :)
Bryanna S says
I adore your house SO MUCH. It is so fun watching it all come together. Your styles and tastes are so similar to mine.
you guys should have taken a picture of the kitchen sans lights pre wall opening and post all opening to show how much light you have now in there. I bet it went from cave ‘can’t see a thing’ to regular room ‘I can grab something quickly without turning the light on.’
I definitely think this final plan you went with was the best of all of them. I can’t wait to see as everything else comes together!
YoungHouseLove says
Yes- I wish we had taken a picture of the kitchen on a specific camera setting at a certain time of day and done it again after we opened the wall. It’s a whole new world!
xo,
s
Ruth says
$herdog, you can still do that!
If you want to find out the camera settings from an old picture, on your computer try right clicking on it and selecting properties. Tab over to summary and then click on advanced.
Hopefully you can judge what time of day an old picture was made… although, without any natural light in your kitchen before does it even matter??
Love all the light coming in now, it’s fabulous!
YoungHouseLove says
Thanks so much!!
xo,
s
Fallon says
This looks AMAZING. I absolutely love it. The views from all angles are gorgeous! I could probably write an entire paragraph about how much I love this. Whew!
Kay says
It looks so great!!!! The peak of the avocado color from the kitchen looks soooooo good w/ your curtains and other pops of green! Wow, y’all have the best vision for projects!!! I love checking-in on your progress :)
Maureen @ This (Kinda) Old House says
Yay! This looks great! It really gives a better perspective on how your house is laid out also. What a lucky deal at ReStore! LOVE that place!!!
Judy Beeksma says
Absolutely stunning…Makes me want to tear a wall down…OK, not really but it is truly inspiring!!!
Alisa says
It looks fantastic! You two are design geniuses.
Debbie says
i’m not a fan of pony walls, but i like how youve integrated it. it looks like it was meant to be there, like it was there all along. & i’ve now read the word ‘jamb’ so many times, its lost all meaning. which is fine because i rarely use it in everyday conversation. never, actually.