As we previously mentioned, we recently enjoyed a whirlwind trip to New York City and back, the highlight of which was meeting our new nephew:

And while we were bonding with him in his parents’ gorgeous uptown co-op, we finally got to see their new kitchen in the flesh, after months of makeover magic on their part. See, John’s older sister Katie and her husband Martin had been living with their tiny NYC kitch for too long, so they decided to move some things around and take their cramped space from wee to wow. Their former cooking area was just one short wall with a tiny old stove and a seen-better-days fridge. Here’s the before for ya (yup, that’s all the built-in storage they had- two bottom cabinets, one drawer, and a few more upper cabinets).
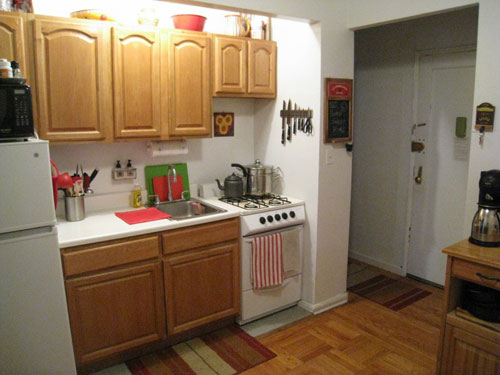
Of course there was no dishwasher (that’s the stuff of dreams in Manhattan), but Martin and Katie soon realized that they could make that dream a reality by utilizing the empty wall across from their tiny cramped kitchen and adding an entire L-shaped area of cabinets to their modest layout (thereby almost tripling their storage space and creating a functional work triangle to boot. Here’s the empty L-shaped wall (which used to include a now-relocated door to their bedroom) before the addition of some much needed cabinetry:
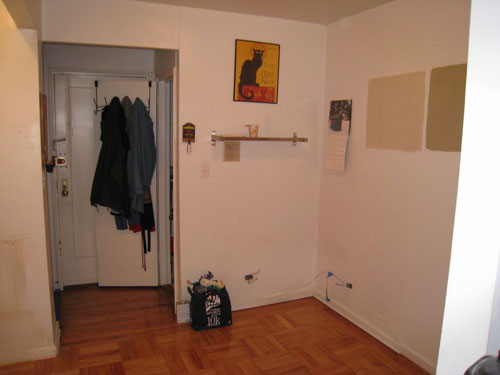
And here’s the old kitchen all gutted and ready for a retake:
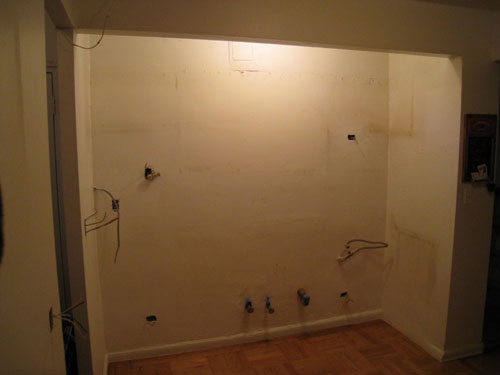
After using Home Depot’s kitchen planning service (just like we did for our renovation last year) here’s their lovely new after of a kitchen:
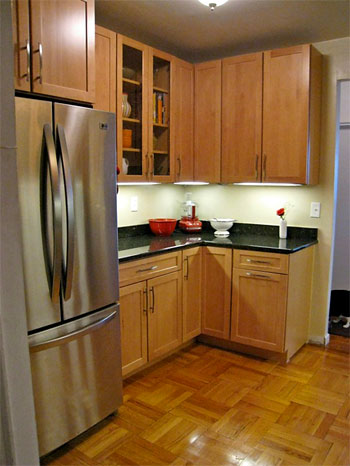
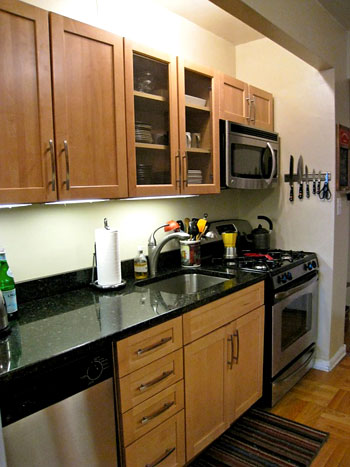
New taller upper cabinets add even more storage space, and relocating the refrigerator across the room allowed for a mini dishwasher to be installed, which is seriously the most amazing perk in Manhattan. Of course the new stainless steel appliances and granite countertops have added endless value to Katie and Martin’s kitchen investment, and everything from the updated hardware to the gas stove keep the space feeling oh so sleek and current. We also love that Martin and Katie went for a few glass-fronted cabinet doors (two on each side of the room) to keep things open and to break up all that wood. We adore the glass door in our kitchen since it almost mimics a window and reflects tons of light, so we tell anyone who will listen that a few well placed glass fronted cabinets really can be the icing on the kitchen-makeover cake.
So there it is. A metropolitan kitchen that gained tons of storage space, function, and easy-on-the-eyes appeal. Do any of you guys have a tiny kitchen that you’re thinking of expanding? Anyone considering swapping out some solid cabinet doors for a few glass ones? Anyone else in the city jonesing for a tiny dishwasher like Katie and Martin’s? Let’s talk.
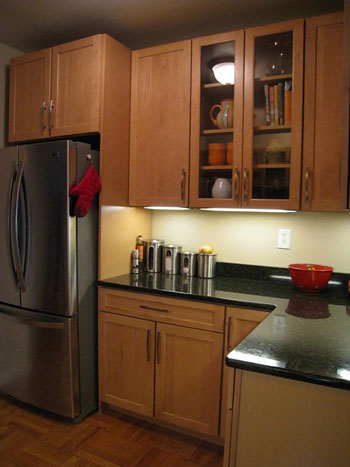

KD says
Looks great! And so much more space. And what looks to be like a regular sized fridge and stove. I’ve only been in two apts in NYC and their appliances were teeny tiny. Out of curiosity, why didn’t they remove the small wall area coming down from the ceiling? Structural?
Love the blog! I look forward to it daily.
YoungHouseLove says
Hey KD,
Yup, we believe it housed some pipes and wiring that couldn’t easily be rerouted. Hope it helps!
xo,
s
OMG-YHL says
LOVE it! So sleek, and so much storage! Not sure the cabinet-wood, floor-wood combo is the best matching-wise, but still, it rocks.
YoungHouseLove says
Hey OMG-YHL,
Definitely blame the photographer (me!) for the appearance of the wood floor and the cabinetry in those pictures. In real life it looks awesome together, and they brought home a lot of doors to choose the perfect tone to complement the floors without feeling too matchy-matchy!
xo,
s
OMG-YHL says
Spotted: The same red and yellow chat noir poster as seen in Carrie’s bedroom makeover!
YoungHouseLove says
Hehe, good eye. Well, they are sisters…
xo,
s
Emily says
Lovely, I’m impressed they had room to expand into in Manhattan to begin with! And John’s parents have great taste in names – my mom named her daughters Katie and Emily as well (and John was on the list for my brother but Paul McCartney won out over Lennon in the 70s for my mom).
liz @ It's Great To Be Home says
Your nephew is adorable, and the new kitchen is gorgeous!! I’m totally with you on the addition of glass-fronted cabinet doors in a kitchen. We added some to our breakfast nook, and love them! They’re even better now that my mom used her mad skills to add leaded glass to the doors – love it! http://itsgreattobehome.net/2009/08/11/leaded-glass-hutch/
natienka says
Hello :)
Of course, the kitchen is great :) And the nephew – SOOO cute…..
I hope you don’t mind I featured you in today’s post on my blog? :)
Best,
Natienka
Katie @ Making This Home says
Awesome!
Ever since you shared Katie and Martin’s wedding, I’ve been so curious about them for obvious reasons: I’m a Katie married to a Martin. Even our best friends are a couple named Katie and Martin. Getting a little creepy, huh?
Congrats to them on the new baby!
Katie
YoungHouseLove says
Katie,
We noticed that coincidence when we shared your awesome Reader Redesign a little while ago. Of course we told our Katie & Martin… and they had never heard of another couple of that name! By contrast John and I know at least three other John and Sherry couples, and John actually works with a Sherry and another sister in law in the family is a Sherry too! So funny because growing up there weren’t other Sherrys to be found for miles!
xo,
s
Jen Z. says
Awesome kitchen. thanks for sharing. they must love it.
Lynn says
Awesome redo! Adorable nephew :-)
We are just about ready to start our kitchen redo. I’ll be posting the progress on Facebook. Those are the exact cabinets we chose for our remodel. We just have to figure out what floor we are going to choose. Wish us luck as we take on this massive project.
YoungHouseLove says
Luck!!!
xo,
s
Jenny @ Words On Wendhurst says
We were just talking this weekend about our kitchen remodel. We’ll eventually be gutting it and moving all sorts of things around, widening a doorway, replacing a window, etc. This week I started doing a little painting just to freshen it up until we can completely redo it, a few years down the road.
Lindsay H says
I noticed the parquet flooring. What is the story behind parquet? Up here in the Northwest, no one has parquet flooring. In the late 90’s new construction made 4×4 square entry ways with parquet and everyone immediately rips it out…would be interesting to learn more about…
YoungHouseLove says
Hey Lindsay H,
I hardly know the full story when it comes to parquet floors, but a ton of apartments in NYC have ’em. Probably because many of them are “pre-war” buildings that undergo little updating (maintaining is the name of the game, and landlords rarely gut and replace things like flooring). Hope it helps!
xo,
s
Kristina says
That’s a HUGE kitchen for NY! They must love it!
Danielle says
Wow! It’s amazing what can be done in a small space. Looks great!
City Chic - Jamie says
Gorgeous makeover! Do you happen to know where they got the hardware from? I’m looking for some for our cabinets and I’m having trouble deciding. Knobs and pulls, or something like they have…decisions, decisions! Thanks for any pointers!
YoungHouseLove says
Hey Jamie,
I would guess Home Depot but I’m not sure. Here’s hoping Katie and Martin drop in with an answer!
xo,
s
Begoña says
So, it’s just John and three sisters, uh???that’s a lot of feminine hormones!!! Love the kitchen!
YoungHouseLove says
Ha! I like to think growing up with three girls made John into the awesome hubby that he is. He loves me even when I’m moody and he always knows to tell me I don’t look fat no matter what I’m wearing. His sisters trained him well!
xo,
s
Amy @ Renovation Innovation says
Amazing makeover! The before and afters are strikingly different. I am sure they have added tens of thousands of equity to their property. Good job!
Katie @ Making This Home says
THREE John & Sherrys. Yikes. Can you imagine all being in the same room at once? “Hey John!”
From our experience, every guy with the name will turn to look at you *except* your own husband.
Katie
YoungHouseLove says
Haha, that’s too funny. We’ll have to test if it works that way for us. My guess is yes.
xo,
s
Jill Stigs says
OMG—–ahhhhhhhhhmazing! It’s fabulous. I have never lived in NYC but they often have shows on HGTV small spaces or something like that so I know just how MAJOR this is.
If they ever move, there co-op will sell in a hearbeat.
Love B&As—- and I would rather have a small kitchen anyday (less to clean)!
p.s. yup, now it is explained how John turned out so great!
Katie says
Thanks for all the kitchen and baby love. To answer a few questions, the cabinets are American Woodmark’s “Townsend Maple” line from Home Depot. The hardware is also from American Woodmark. It’s their “Bow Pull” in Satin Nickel. In case anyone is wondering, the faucet is Kohler’s Forte line (the pull-out version) in Vibrant Stainless.
Thanks John and Sherry!
Holly says
Love love love this!
Kevin M says
Looks great, and a lot more functional. Not really digging the floor as others have mentioned, but that’s a personal choice.
Question – does HD charge for their kitchen design service? We’re in the beginning stages of trying to pick out flooring and countertops and it might be worth looking into.
Also wondering what issues you had that caused you to put a cabinet in between the dishwasher & sink? Didn’t that pose a problem running the plumbing?
YoungHouseLove says
Hey Kevin,
Nope, Home Depot’s design service is on the house as long as you go through them for the cabinets or counters. We loved the lady who worked with us here in Richmond on our kitchen (she was actually a Certified Kitchen Designer, and CKDs can be super pricey so it was great that she was with HD. As for the dishwasher not being next to the sink, I think that’s extremely common in a kitchen (ours isn’t either) and running the plumbing a few cabinets over just took about 20 minutes with an extension hose that taps into the pipes under the sinks and snakes back through the cabinets (ours is bolted in the very back of them so it doesn’t get in the way of storage). Hope it helps!
xo,
s
Katie says
I don’t remember the exact issue with the plumbing (was in my first trimester and focused on other othings!), but it definitely did cause us to alter our original placement of the sink and the drawers. The original plans had the drawers and the sink base reversed, which allowed for more counter space between the stove and the sink and placed the dishwasher right next to the sink. But we had to go with the flow and make some last minute adjustments. So far we don’t mind the dishwasher placement and love having one big slab of counter space to the left of the sink rather than two smaller areas on each side of the sink.
As for the wood floor, it’s just the floor that came with the apartment when we bought three years ago. And Sherry’s right, it’s probably been there for ages. We debated installing tile in the kitchen, but couldn’t find one we really liked in a good price range. So we decided to just leave the wood for now because it’s still in pretty good shape and matches the rest of the apartment.
And we were also very happy with the design service at Home Depot. They were extremely knowledgeable and friendly.
Tran says
What was the time and budget on this remodel? And is that a 30″ or standard width fridge?
YoungHouseLove says
Hey Tran,
It’s up to the homeowners to share details like the cost of a makeover, but when it comes to the timeframe, the project took about two and a half months. As for the fridge, Katie and Martin will have to remind us, but we believe it’s a standard sized model. Amazing for NYC!
xo,
s
Lisa says
Katie/Sherry, my husband’s cousin lives in a co-op in White Plains and is looking to replace her kitchen appliance and perhaps install a compact dishwasher… do you by any chance have the brand or model number of what you used?
BTW, Katie’s kitchen is beautiful! My husband and I live on the UWS and were fortuante that when we bought our pre-war co-op, the owners before the owners we bought from had done all of the renovating, including a complete kitchen re-do. We got a whole extra wall of cabinets because they were smart enough to wall off the unnecessary service entrance (we live in a bldg with two towers/elevator banks but only three apts per landing/six per floor, and the service hallway and stairs between the two towers is very short).
Carrie says
Gorgeous!! Ok – so my parents have told me I can have 10K to redo their kitchen. And does it need it – you won’t believe the “eclectic” to put it nicely kitchen they have. I’m heading there next Sat and will take before pictures. If you are interested in the make over – let me know I can share the pictures. Like I said you won’t believe it – blue cabinets, tassels, wood flowers, puffy paint. Sickness…
I was wondering does Home Depot charge a design fee? We are torn between Home Depot and Ikea.
YoungHouseLove says
Hey Carrie,
Of course we’d love to see your before and after photos! As for Home Depot, the design service is completely free when you purchase cabinets, counters, or appliances through them! We were also torn between Ikea and Home Depot but went with Home Depot in the end since a Certified Kitchen Designer would be assisting us and we truly want this house to be our forever home (so function and long-lasting quality were top priority). Hope it helps!
xo,
s
Sarah says
Thanks for sharing. What are the dimensions of their kitchen? It is hard to really cook in confined spaces, but they seemed to pack everything in! I really love it.
Elizabeth says
We are actually renovating our new (old) house. We are completley transforming the kitchen so it’s more efficient.
Roeshel says
He’s so precious!
Love the makeover. I never get tired of looking at before & after photos. It’s beautiful!
Evangeline Parker says
Investing in a kitchen remodel is almost always a very wise decision. Not only will you get a great return on your investment, but also your day-to-day life will be dramatically improved. The truth is that you are in the kitchen every day without exception. Just imagine the stress that would be wiped away if your kitchen was set up so that you could work effortlessly and hassle-free.
ellis says
Sigh. Maybe not enough sleep last night? The kitchen renovation is AWESOME- I’ll bet they love it- but I cannnnnot figure out the before and after pictures- in the new pictures, where the fridge is currently placed, is that in the doorway in the first photo (the one with the chat noir)? Ha, so confused!
YoungHouseLove says
Where the fridge is now placed, that’s the same wall that we showed all blank with the paint swatches on it. That is the new wall of cabinetry that they added while they also replaced the other wall of cabinets and appliances (where their fridge used to live). Hope it helps!
xo,
s
rebecca says
Ah, for a kitchen makeover. I live in NYC, in Harlem, and unfortunately since I rent, I can’t redo my kitchen. What I would do for a dishwasher! I have a big kitchen, and it would be wonderful if I could make it over…maybe if I were really, really nice to my landlord? sigh. And the baby? adorable. congrats to the new family!
Elizabeth says
That kitchen is totally gorgeous! Incidentally, the before picture contained 100% more storage than my current kitchen! I’m jealous!
Karin says
Hey YHL,
I just love your blog and that baby is adorable. Congrats on being an Uncle and Aunt!
The kitchen redo looks something similar to mine, except my cabinets are a somewhat more country looking and a lighter maple, with a sort of whitewashed look to them. I wish they were more like those ones – but they aren’t.
So anyhow, I am looking for a nice color to paint the walls, and accent the kitchen. When we moved in it was a minty green, which was terrible. Now its a dark orange, but that color has been in our home for a while, and its dark…so we have a light cream wall on the window side, because the orange was too dark.
I am really looking for something lighter, brighter. I’d love to pain the cabinets, but my husband is really opposed to that so for now, we are trying to find the right wall color.
Any ideas about what color might work for a similar cabinet, floor, counter combination?
BTW: You can see our kitchen here: http://charlottesfancy.wordpress.com/2009/03/26/kitchen-inspirations/ Its not terrible, but just not exactly our taste — we’d love something more modern, but since the previous owner spent a lot of money installing this kitchen, we have to live with what we have (could be worse, for sure I know!!!)
YoungHouseLove says
Try Glidden’s Warm Caramel on the wall. It’s rich and lovely and should complement your lighter maple cabinets. If the colors are too close you could also do something more mocha like Benjamin Moore’s Spanish Moss. Gorgeous! Of course if you’re looking for something lighter and brighter you could go with something warm and creamy like Benjamin Moore’s Chocolate Mousse or Oakwood Manor. Hope it helps!
xo,
s
ellis says
Thanks for clearing that up, Sherry! I’m picturing it now :)
Karin says
Thanks for the suggestions! I am going to go get some new color swatches tonight!
Katie says
To answer a few more questions, the fridge is almost 33″ and the stove is 30″. The dishwasher is 18″.
As for the cost of the remodel, here are some of the major components:
Cabinets (including hardware): $5,000
Granite counters: $2,300
Appliances: $3,100
Sink/faucet: $500
My husband and father installed the cabinets themselves, which was a huge savings.
Tran says
Thanks Katie, that’s very helpful! Your kitchen turned out awesome! I think we have the same faucet and fridge and almost got the same counters!
kelly says
look at the storage they added! nice!
i redid my teeny, tiny galley kitchen a few years back, by taking down all of the walls and adding cabinetry that spilled into the dining room. you can see it here…
http://tearinguphouses.blogspot.com/2009/09/before-after-pictures-waterfront.html
kelly