Since sharing this photo over a month ago, some of you have asked for more detail about putting the transitions around the cork floor in our kitchen (and around the fireplace’s floor surround).
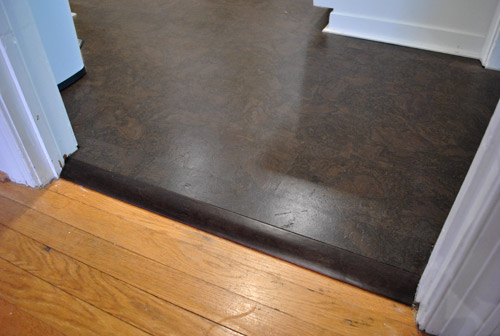
Oh but remember we’re eventually going to be refinishing the rooms with the orange wood flooring to match the darker cork tone, so it should look something like this down the line (pardon the bad photoshop):
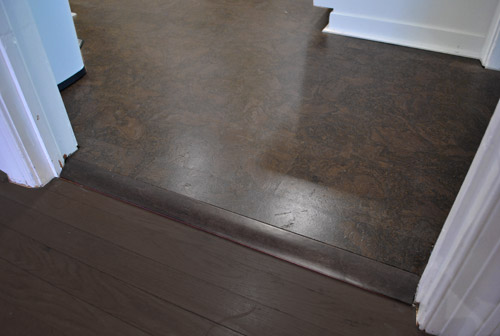
Finding the right thing for the job was a bit of an effort on our part since our Lisbon Cork doesn’t come with matching transitions. In fact, the guy at Lumber Liquidators recommended against any kind of cork transition because they’re not as durable as a harder wood when it comes to the kicks and bumps that transitions may have to withstand. Lumber Liquidators sold oak transitions that we could’ve stained to match (I think the price was around $45 for a 72″ piece), but I found an engineered option at Home Depot for $27 that was a pretty darn close match already. The only bummer was they only carried 48″ pieces in stock, so I had to special order the 72″ pieces (and then wait a few weeks for them to arrive at the store where I could pick them up) which is why only our shorter doorways got transition-ed back when we finished the floor in March. So yeah, it was about time we got on the rest of them.
When it comes to installing transitions on cork floors, there aren’t a lot of tutorials out there (at least not that I could find) so while I’d love to create one, I’m not sure I’d call my methods perfect – but I’ll tell you guys about my process so at least there’s something out there on the ol’ internet. Since I didn’t photograph the process of putting in the transition above back when we finished the kitchen, let’s follow the story of this guy instead (who we finally tackled last week).
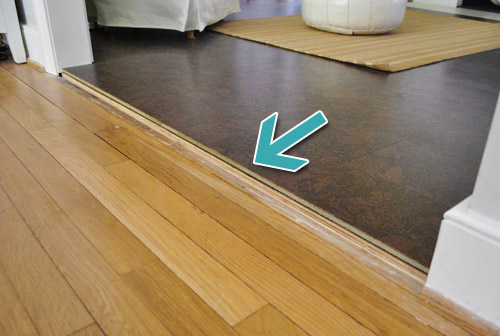
Since we installed our floating cork floor over an existing floor (due to an asbestos liner under our vinyl tile), our transitions have a smidge of a step down. Around 1/4-1/2″ because the existing floor was already a tiny bit higher than the original hardwood in the dining room (keep in mind these rooms didn’t connect like this until we made them). In instances where hardwood floors aren’t the same level, you need a transition piece called a “reducer.” I’m sorry the photo below looks like a hand puppet choking on a giant piece of wood, but you’ll see how one side slopes down and one side steps up – that’s how it connects a slightly lower floor to a slightly higher one without making a big bump that everyone trips over. The key to the most seamless look is to keep it gradual and not go for anything that looks crazy curved, like the letter C.
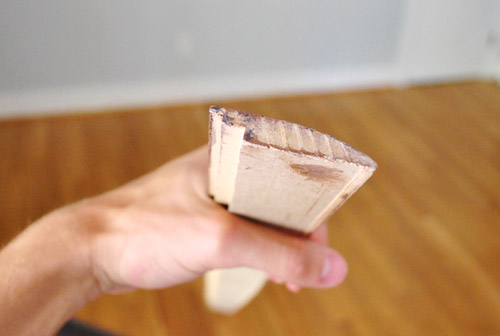
Once I stripped the plastic off of them (that’s what looks marked up in the third picture), I drew a line with a ballpoint pen where I needed to cut it in order to get a good fit. Then I made the slice with my miter saw.
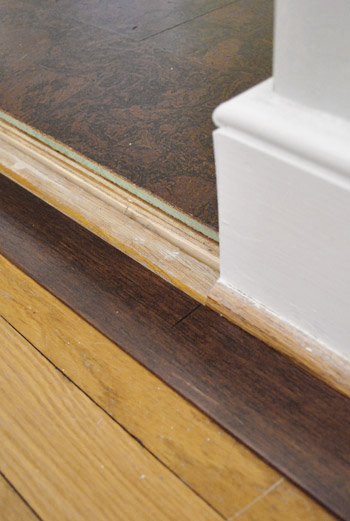
Some of the tutorials I read suggested using adhesive to keep the transitions in place. All of the transitions in our house are nailed in, and that’s how the transitions were in our last house too – so I decided to go that route again. Since we haven’t purchased a nail gun (although we do plan to take that plunge soon), I pre-set the nail into the wood before putting it into place in the doorway by partially banging it in with a piece of scrap wood underneath to get it started (pre-drilling a very small hole could also work, especially if you worry about your transition splitting).
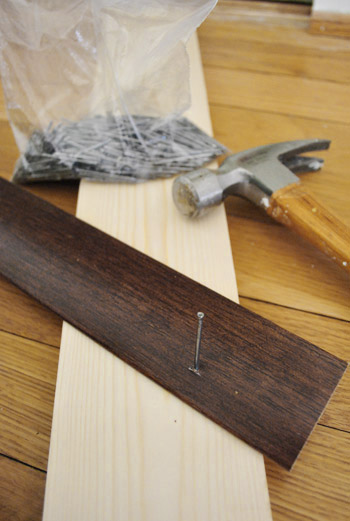
Here’s how I was positioning the transition along the doorway. Since this was the most drastic drop, I actually rested the small lip on the high end on the top of the cork to keep it in place.
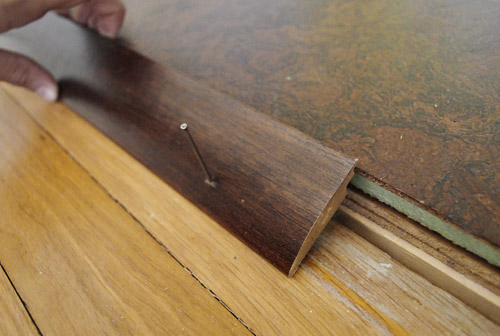
After banging it all in to get things flush (tip: we like using a $3 nail punch to avoid denting the wood), it actually came out looking pretty good. And now it’s no longer the toe-stubbing hazard that it’s been for the last four months, though we’ve somehow dodged getting tripped up on it (perhaps because the for-now floor color change makes it so obvious).
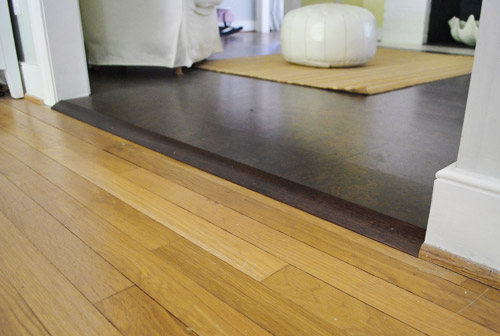
The transition along the hallway was pretty much the same exact process, so I’ll skip right to how we finally tackled the unfinished fireplace. It was an interesting case since it has corners that I had to miter, but I just cut 45 degree angles with my miter saw after measuring the length of each side. You might remember seeing the raw edge most recently in this post.
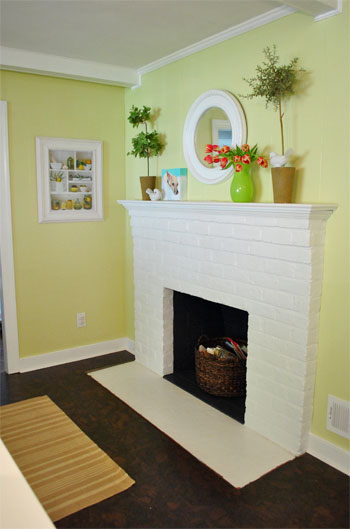
Right now the fireplace is lower than the cork, so we needed to use the reducers again. It’s kind weird, but it’s only temporary (once we find tile that we love enough not to feel like we’re settling, we’re planning to retile this area, which will raise things up so it’s all flush and we’ll scrap these tide-us-over-for-now transitions).
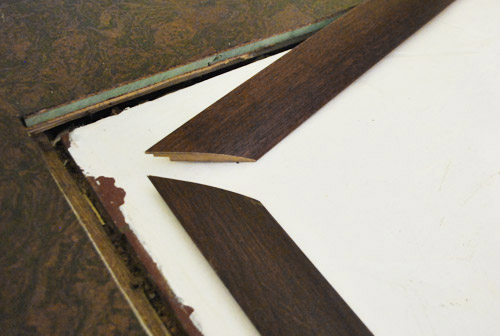
But for now, our transition trim actually works pretty well. It’s so funny how sometimes these little steps like trimming something out can make such a big difference when it comes to something looking polished and complete. Three cheers for no more raw edges!
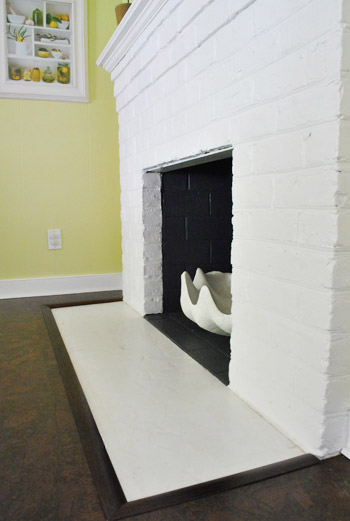
Here’s a view from the hallway of the new transition in that doorway (and the fireplace beyond it). Oh and yes, that is a giant faux clam shell in the fireplace. It was the item from our Joss & Main collection that we bought for ourselves (you know how Sherry is about giant fake clam shells…). It’s huge and probably weighs twice as much as Clara, but oddly enough at least five of our friends/relatives have asked where they can get one for their empty fireplace. Haha, let’s start a clam-shell-in-the-fireplace movement.
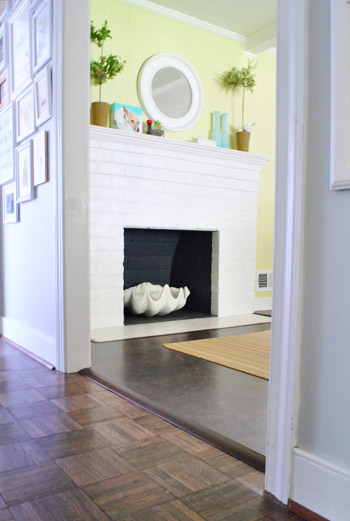
And now for a shot of all three freshly transitioned-areas at once. Ta-dah! We have officially trimmed out our way to a completed cork floor. Don’t mind the place-holder rug in there (it’s leftover from our first kitchen, but would love to replace it someday).
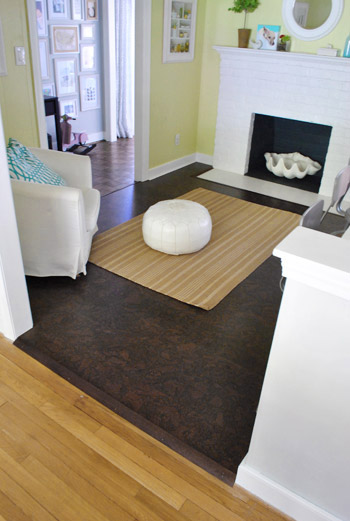
Anyone else have any transition adventures? Or need to take care of some doorways around their house? I was so surprised there weren’t as many cork transition posts on the interweb as I thought there’d be. In the words of Keenan Thompson: what up with that?
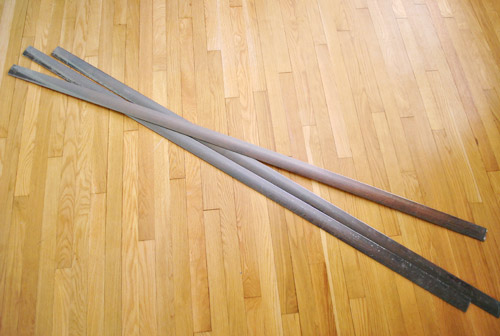

Cara @ Live The Home Life says
Looks great! I’m about to tile my kitchen floor and was wondering how I was going to make a smooth transition onto my hardwood floors. Thanks for sharing!
Naomi says
Love the ottoman in the last picture. Where did you find it?
YoungHouseLove says
That little pouf is from jossandmain.com a while back. It used to live in Clara’s room (he gets around, haha).
xo,
s
Karyn says
Did you think about painting the transition around the fireplace white to match? I feel like the dark-colored transitions work great in the doorways but they look distracting (and a wee bit cheap – but that could just be the photo?) by the fireplace. I think it’s the white that really makes it noticeable.
Other than that, great tutorial. I love how you guys not only tell us what you did but WHY you did it (and even offer alternate methods). Much more helpful than a step-by-step without added commentary (esp the Keenan reference). ;)
YoungHouseLove says
I think it might just be the pic! You know we love to paint things (I think that’s an understatement, haha) but in person we like the wood fireplace transitions since they tie into the dark cork. Once we change out the tile we’ll be changing that trim anyway, so it’ll be interesting to see where we end up!
xo,
s
Laura says
Thank you so much for sharing this in detail. The guys who laid our floors did a terrible job of transitioning from the surrounding floor to the fireplace marble piece. I’m going to have to redo it, but I was really intimidated until seeing this post. Our floor and fireplace marble are flush. For some reason they used a reducer, and have the bottom of it butt up against the marble. This creates a nice big ‘ditch’ as I call it all the way around the fireplace marble and it’s constantly filled with dirt/dust/etc. I have to suck it out with a vacuum every few days. Kind of defeats the point of an otherwise sweepable floor!
Laura says
I forgot to ask, did you seal the edge that sits on top of the fireplace with anything?
YoungHouseLove says
We didn’t seal the transitions that are around the tiled area of the fireplace with anything extra (they all came pre-stained/sealed) – just installed them as-is.
xo,
s
Carli says
Oooooooooooowweeeeeeee…what up with that? What up with that?! :)
Great SNL reference.
PS the transitions look great! Can’t wait to see the floors once they’ve all been refinished to match.
Dani MP says
GET ME CLOSER
Landscaping is a need for this spring, for sure!
Keisha says
The transitions look great. You won’t regret buying a nail gun, they are so handy. I just started using my husband’s last year and I love it!
I’m curious about the dark cork showing dust? I would love to have cork in our kitchen. I have wood floors and I can only imagine that dark floors would show dirt much worse.
YoungHouseLove says
Thankfully there’s a ton of movement (aka: sort of a swirled, random grain pattern) in the cork, and it’s not as hard and shiny as dark wood floors (it’s more textured and sort of matte if that makes sense), so dust doesn’t seem to show very much. I would bring home a sample and put it on the floor in the corner and let it get dusty and see what you think!
xo,
s
kristen says
ooooo whee!! ;D
YoungHouseLove says
Haha, ‘I said whaaaaaaats up wiiiiiiiiiith thatt. Whatisupwiththat?” <- I was doing the end there, for ya. Haha. xo, s
Jen says
The picture of your fireplace from the hallway with the gallery wall made my heart sing. It looks so fresh and bright and I totally had happy tingles. The transitions really clean things up. Love.
xoxo!
Jen
YoungHouseLove says
Aw thanks so much Jen!
xo,
s
Liz says
This has nothing to do with this post and I’m sorry John.
Sherry check these out!!!
http://freshome.com/2012/04/24/bronze-collection-of-animals-tables-emerging-out-of-glass-surfaces/?utm_source=feedburner&utm_medium=feed&utm_campaign=Feed%3A+FreshInspirationForYourHome+%28Freshome.com%29&utm_content=Google+Reader
YoungHouseLove says
Hahahahahhaha, those are amazing! The hippo is the best one. Although I do always have a soft spot for rhinos.
xo,
s
Amy says
Love it! Back to one of the things on your “List”- the sitting area of your kitchen seems to be begging for a Dash and Albert-type rug. I bet you could find a perfect striped one that would go with all of your colors in there. Maybe even one of the indoor/outdoor versions you can just hose off if it gets messy? Just got one for my office and couldn’t be happier. They’re so bright and cheery, just like the rest of your kitchen :)
YoungHouseLove says
Haha yes! Did you see our to-do list post about a week ago? It actually lists a stripey dash and albert rug for in there! Someone in the comments said they have one and it holds up really well in their kitchen so it’s definitely the plan!
xo,
s
Ryan Konkel says
Turned out great, and good work. If you guys want a nailer without “plunging”, check out Harbor Freight. Their stuff is perfect for home use, and the small compressor needed to run it is under $70 and can be had even cheaper on sale.
http://www.harborfreight.com/catalogsearch/result?q=brad+nailer
Not sure if there is a store in your area or if it is a regional thing, but they have an obscene selection of cheap (affordable) tools.
YoungHouseLove says
Thanks for the tip Ryan!
xo,
s
Wrenaria says
I am super anxious to see your floors properly stained with dark loveliness to go with your cork. I love dark wood floors. Any idea how far down your timeline you’re intending to do that will happen?
YoungHouseLove says
Aw thanks! We have no idea, maybe in a year or so? We tend to take on big house-shuffling projects like that over Christmas (why oh why?!) so maybe then?
xo
s
shari @turnstylevogue.com says
The contrast between the dark cork and white fireplace is stunning. Great choices!
Lizz Kerr says
Hi! Great post on transitions. I didn’t know you could special order longer pieces from HD. Question – we are doing the same thing ourselves and have come across a roadblock – my darling husband did’t leave enough room between the new and old floors to install the T thresholds / transitional pieces. Have you made this mistake before? Are we safe to take a circular saw with the blade poking out just a tiny bit to cut off a bit of room? What if we nick the concrete subfloor? The surfaces are the same height so a reducer strip won’t work =(
Any help would be SO appreciated!!
YoungHouseLove says
I haven’t run into this myself, Lizz, but I would imagine that using a circular saw – or a jigsaw maybe? or Dremel? – to trim the piece would work just fine. Hopefully you can find a tool with an adjustable depth blade so you don’t have to worry about hitting the subfloor. If you do, I’d guess you’re more likely to bust up your saw blade than your floor. That’s just my two cents – hope it works out. Good luck!
-John
tracy a says
makes a big difference around the fireplace. nice work!
Georgia says
Loving the look of the floor all transitioned. In our VT house that we are VERY slowly doing up the previous owners put new floating floors in two rooms, but never finished them around the edges! Drives me nuts. My dream is to one day sand all the floors back to their original glory ; some are painted, some are beat up, and I’d love to rip out the floating floors, but that will have to wait until we can gut the kitchen. I spent last weekend painting over some of the painted floors, and it makes such a HUGE DIFFERENCE.
YoungHouseLove says
Wahoo- that sounds awesome!
xo,
s
Lizz Kerr says
Thank you John! I’ll keep my fingers crossed and wear safety goggles!!
Jessica Matthews says
Ok, so, I totally LOVE the giant clam shell! In fact, since I don’t have a fireplace I’m thinking I should build one just so I’ll have a place to put a giant clam shell!
Stefanie D. says
on little couple (tlc) last night, they had a giant clam shell
in front of their fireplace…had a plant in it..have you seen their new house? really nice
YoungHouseLove says
No way! I missed it!
xo,
s
Ben says
Love the house utterly. Just so you know.
I recently re-did our kitchen and we used the exact same flooring. Somehow my finishing doesn’t look as nice as yours, but some things must simply be accepted in this life:)
Two questions. First, what was the color of the reducers you found at Home Depot? I want.
Second, what is the total difference between the top of the existing hardwood and the top of the cork? You mention .25 – .5″, but is that just to the subfloor under the cork? We had to keep the existing hardwood in our kitchen for a variety of reasons and treat it as our new subfloor (with underlayment and cork planks on top) so there is about a .75″ difference in the floor from one room to the other. My concern on the angled reducer is that it flexes or snaps along the mid-line if too much pressure is applied (by my heavy feet). Was this a concern for you, or is the engineered reducer strong enough to take it?
Much obliged!
-Ben
YoungHouseLove says
Oh man, I don’t remember the color of the reducers, but I just brought a scrap of our cork in with me and held it up to see what matched the best. There were actually two that were very close, so I went with the one that felt a tiny bit closer. If you don’t have a scrap to bring in, they have samples you cam bring home. As for the difference between the top of the existing hardwood and the top of the cork, it’s about .25″ in most doorways and almost .5″ in that one doorway that we added (since it wasn’t an existing doorway beforehand). Thankfully the cork is flexible so the floor feels totally level even though it might slant a tiiiiny bit over the course of the room to make up that difference. Thankfully the reducers feel very strong and dense, so we don’t worry about them snapping, they seem like they can take a lot of licks. Hope it helps!
xo,
s
Forbo says
It is always a good idea to predrill the nail holes with a slightly smaller hole than the nail. Much less chance of the timber splitting. Well done looks great.
Christie says
Based on your love of fake clam shells – thought you would like the most recent Catalog Living post!
http://catalogliving.net/post/23045439957/absorbency-on-the-half-shell
The Catalog Living site cracks me up almost as much as $herdog.
– Christie
YoungHouseLove says
Bwahahha. Love me some Gary and Elaine.
xo,
s
JP says
Wow…I just came across your website! I’m a 20 something as well renovating a house my fiance and I just bought in Richmond too! You’ve got some great tutorials on here. We have just finished laying 2-1/4″ tongue and grove solid oak flooring in our house and repainted the entire place ourselves. Looks like we are on the same path as you guys! I’m even considering on writing a how-to for hardwood floor installations after reading your tutorials.
YoungHouseLove says
Aw, thanks for the sweet note. And good luck with everything! So funny you’re in Richmond too!
xo,
s