It’s been a busy but productive week in the nursery built-in department, so I’m going to cover a lot in this post. Hang on to your hats, crank up your favorite Swedish electropop, and be prepared for some nitty-gritty detail on how we began the transformation from free-standing Ikea dresser to built-in dresser/bookshelf combo (that’s not a finished result on the right, by the way, it’s just photoshop).
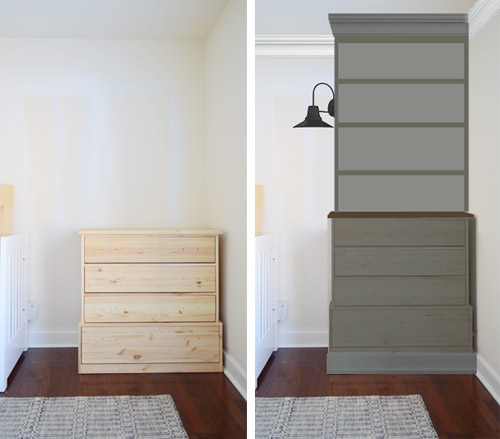
As you might recall, we bought two FJELL dressers because they were the size we needed and they were made of solid wood. But they did need a little additional help when it came to giving them a built-in look:
- The indented side profile meant it couldn’t sit flush to the wall, leaving a pretty glaring gap that needed filling
- The nursery’s baseboards on both the side and the back also prevented it from hugging the walls tightly
- The bottom drawer wasn’t built up enough from the floor to accommodate wrap-around baseboards, which we wanted to add to complete the built-in look
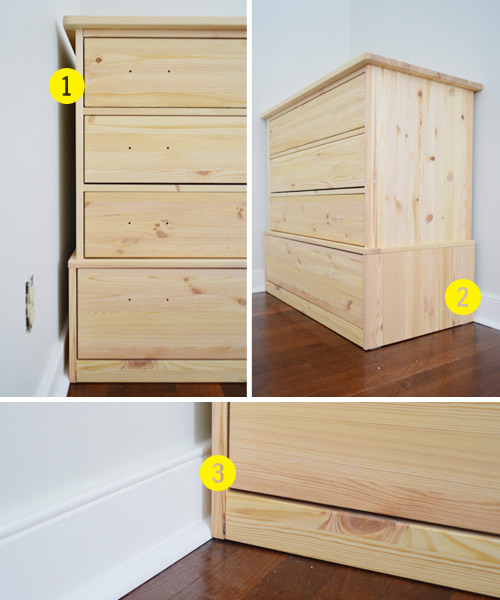
None of these issues were insurmountable, but it did take a some extra work to get them taken care of before we could move on to the fun stuff. Let’s start with problem #2: the existing baseboard, since it’s an issue that anyone would run into with any piece of furniture they’re trying to build-in. The solution? Cut it out. I just had to mark where to make my cuts. I marked where it sat originally, but kept in mind that when I removed the side baseboard, the whole piece would shift to the left against the wall. Same goes for marking the side cut (when I remove the back baseboard, it would sit further back).
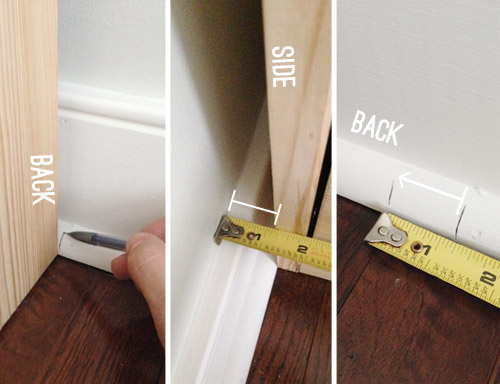
To cut it out I used my Dremel Multimax. The metal radiator cover (leftover from this project) is just there to help protect the floor. You don’t technically need a metal grate, but I figured this way it would make a pretty distinct noise when my blade got too close, which was a nice warning to keep me from damaging the floor underneath it.
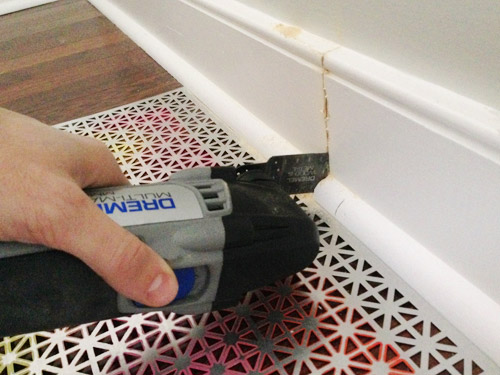
Once I had cut all the way through, I scored the seam between the wall and the baseboard with a utility knife (to make sure no wall paint peeled off with the baseboard). Then I just pried off the quarter-round and the baseboard.
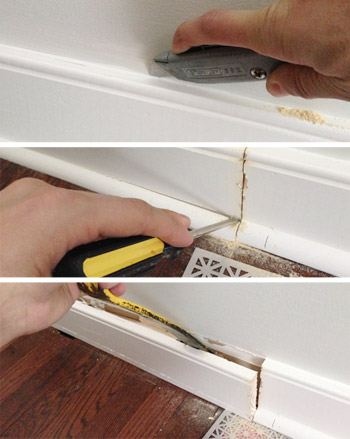
With both the back and side baseboard removed, I excitedly pushed the piece back into the corner… only to realize that the top piece was now the problem. It was bigger than the bottom of the dresser, so the overhang was preventing me from getting the piece completely flush. Bummer.
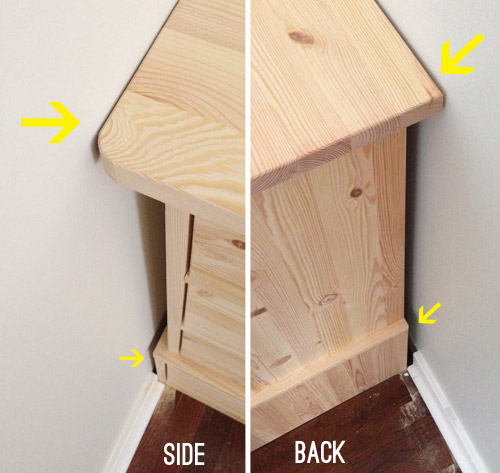
So Sherry and I had a little “meeting of the minds” and decided to trim the top a smidge to remedy the situation. Luckily, being an IKEA product, it was easy enough to remove the top (after I marked how much would need to come off). I was sure to write my cut measurements on the side that needed a trim so that once I got downstairs to my saw I didn’t accidentally slice the wrong end.
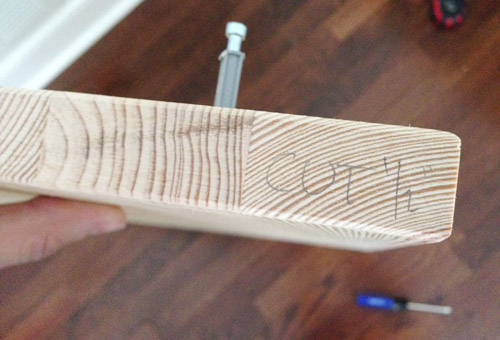
I set the guide on my table saw to the correct measurement and just sliced the two sides accordingly. This is a moment we were particularly thankful that we went with a nice sturdy dresser made of solid wood (and not particle board, which can be tougher to cut cleanly).
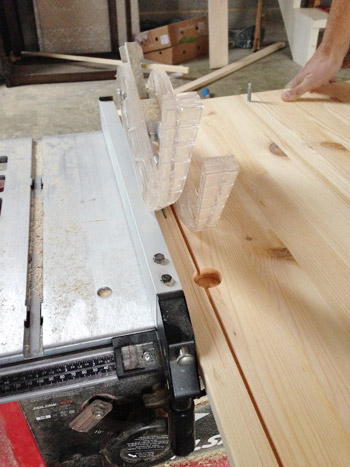
With the top cut and reattached, the dresser now sat nice and flush against the wall on the back… but I was still dealing with a gap-on-the-side (problem #1, if you remember).
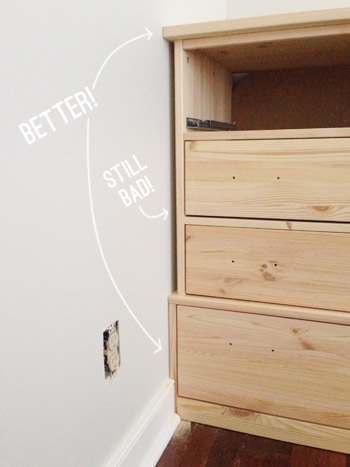
This was an easy solution because the gap just happened to be 3/4″, which meant I just had to slip a 1 x 2″ piece of scrap wood in there (after I cut it to the right length with my miter saw). It was actually a tight enough fit that it might’ve stayed on its own, but I put a couple of nails through the dresser into it, just to be safe.
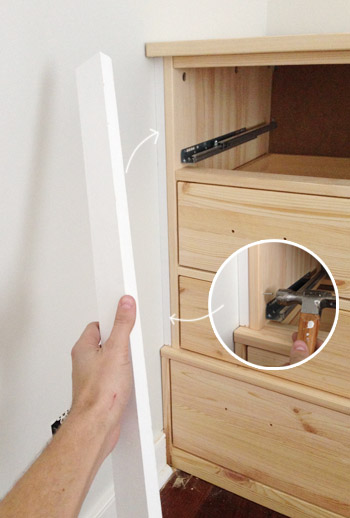
The last and final issue (#3) was building up the entire piece so that the bottom drawer wouldn’t be blocked by the new baseboard that we wanted to wrap around the base of each dresser. We decided a simple base/platform for the dresser to sit on would be nice and simple, and would buy us the extra height that we needed. Since it wouldn’t be visible, we just chose some 2 x 4″ framing lumber (since we needed it raised about 3.5″ off the ground). I cut the pieces and then attached them to each other in place, using my Kreg jig and some nice heavy duty screws.
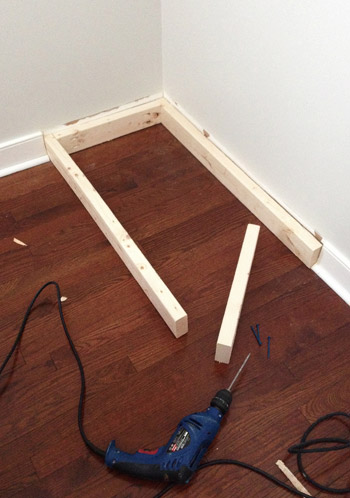
Here you can see how the dresser (sans drawers at the moment, for easier moving) sits right on top of this base. I didn’t actually attach the dresser to the base, which leads me to my next point…
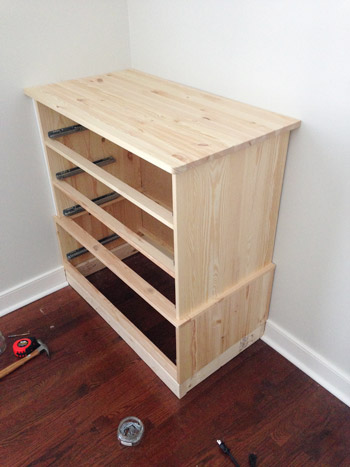
Securing everything in place was really important. We didn’t want this thing to move an inch – especially movement of the tip-over variety (dressers can be especially wobbly if someone pulls all the drawers out at once). So using my stud-finder I found as many places as I could to drill through nice solid wood (i.e. not the thinner backing piece) into studs – along both the side and the back. Not only did that help make things super flush against the wall, but both the base and the dresser became rock solid in their placement. Phew.
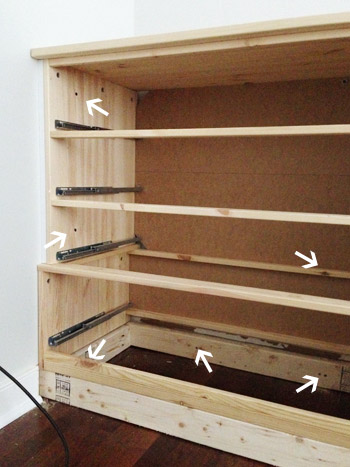
I know all of that didn’t seem terribly complicated (or exciting), but there was enough careful measuring, cutting, and screwing together, that it took me a good day-ish to complete… especially since I had to do it twice over.
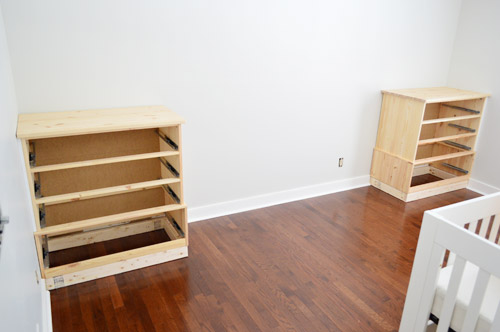
I was deep into building mode at this point, but logic told me that I should pause construction and Sherry and I should do some of our painting and staining before going further. Taking time for these steps while everything was still apart would mean less edging and taping, so it would hopefully save us time in the long (and result in a really clean look).
First up was staining the top, since we decided we wanted to take advantage of its wood grain texture and make it contrast a bit from the rest of it. We had two stains on hand that we’ve always liked, so it was just a matter of choosing which one worked for this application.
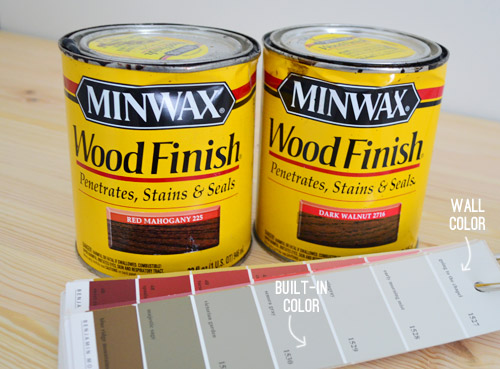
We were having a hard time judging based on the cans, so we decided to just look at real projects that were already sporting those colors. Clara’s dresser was Red Mahogany and my bike frames were Dark Walnut.
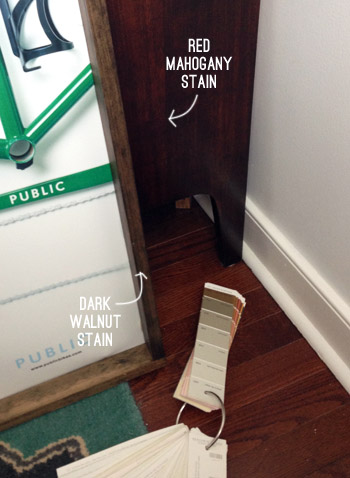
It’s hard to tell from that picture above, but in person the Dark Walnut color was closer to the floors (Red Mahogany was darker) and was also the exact tone that we’d used on the bike frames that would go in the room, so that made the decision pretty easy.
I removed the tops, took them out to the garage, and got to staining. They each took two coats of stain followed by two coats of Acrylacq sealer, which Sherry brushed on (it’s non-toxic and awesome for sealing in any off-gasing from non-eco products like the stain). Including drying time, this step stretched over about four days, but each coat went on pretty quickly, so a lot of that was just drying time.
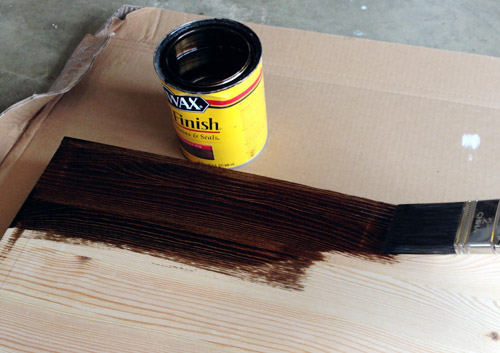
But we didn’t sit idly by, we had two whole dressers to paint. Except one thing we worried about – which some of you explicitly warned us about – was the potential bleed-through. Strong knots like these have a tendency to make stains seep right through a paint job over time, even through layers of primer and paint in some cases.
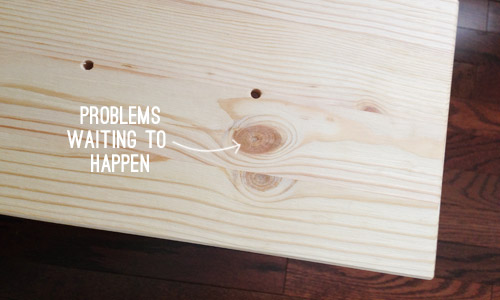
So thanks to some of your warnings and a little bit of research on Sherry’s part, we decided to take a couple of knot-busting tricks for a spin. The first was to cover them in wood putty, since it’s supposed to seal the knots and keep them from bleeding. I’ll admit I wasn’t crazy about this technique, mostly because it was time consuming (this piece has LOTS of knots) and when it came to sanding down the dried wood putty (which I did with a palm sander) it was a thin line to walk between getting it smooth again and sanding all the putty off completely. In the end I think we got a nice thin glaze of putty over most of the knots though, which did feel like added protection.
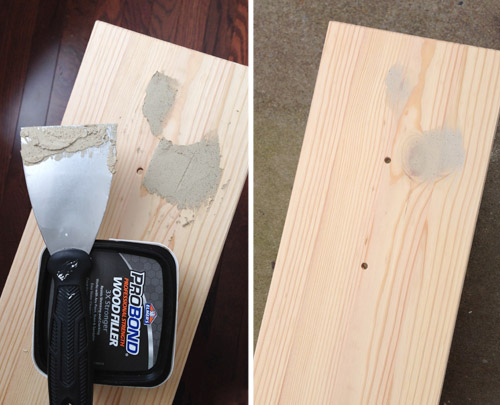
Sherry also had another trick up her sleeve (thanks Internet!), which was painting a thin layer of wood glue over each of those puttied knot areas. This technique was considerably faster (glue is surprisingly easy to paint with) and it didn’t result in any sanding dust getting everywhere.
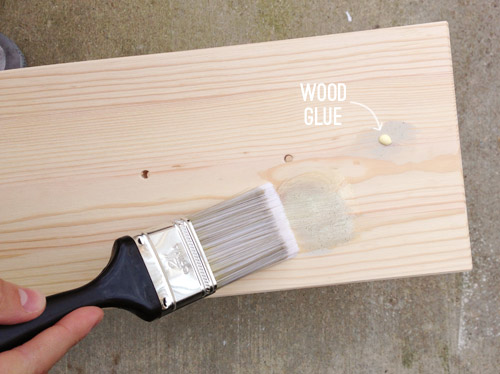
We could’ve avoided the putty and glue by using a shellac-based primer, but since we try to keep things as fume-free as possible (especially in a nursery where a newborn will soon reside), we prefer to use Kilz Premium as our primer (it’s VOC-free). We used that on our kitchen cabinets a month ago, which were darker and had their fair share of knots, and nothing has come through their crisp white finish, so it does seem to do the trick in most cases – and the wood putty and glue that we used on the dresser feels like nice added insurance.
Not to skip ahead or anything, but it has been a few days since priming and painting, and so far not even a hint of bleed has occurred (sometimes things bleed right through the primer before you even get to the painting step, so it has been really comforting). Only time will tell if these techniques really work for the long run, but you know we’ll keep you posted either way.
Speaking of the priming step, we already had some Kilz Premium leftover from when we painted our bedroom dark blue, which is why it’s tinted.
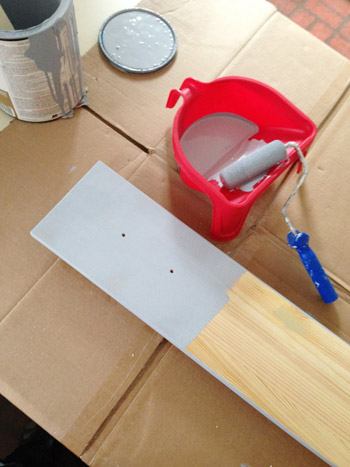
We probably didn’t need tinted primer, but we appreciated the chance to use up this can. Sherry detached and rolled all of the drawer fronts downstairs in the kitchen (it was too cold in the garage) and upstairs I rolled the bases in place, along with a few pieces that I had already cut for the top part of the build.
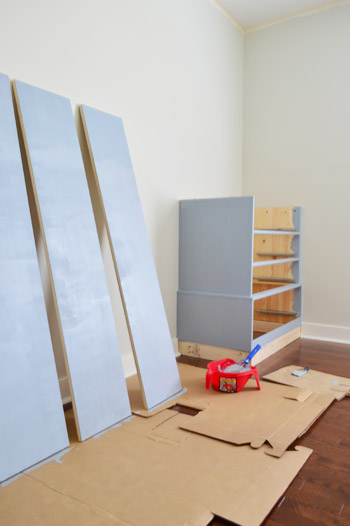
With the primer dry, we could move on to our first coat of paint (we went with Senora Gray in Advance paint, which is made for furniture and cabinetry, and has some nice self-leveling and low-VOC perks). It’s the same paint we used on our office cabinets in our last house, along with our last two kitchens. Those office cabinets were beat on by Clara with wooden trains when she was younger, so we love how durable it was.
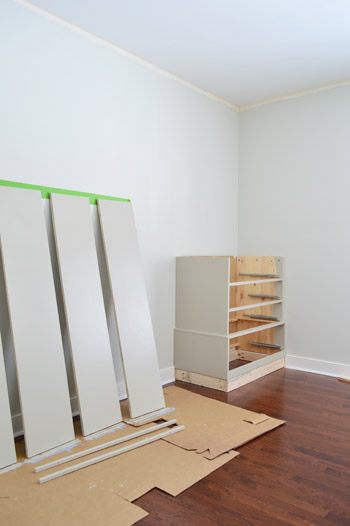
The color nearly gave us heart palpitations when it first went on. It was so light and so, I dunno, beige. We actually triple checked the swatch and can to make sure they had mixed it right. Fortunately it dried considerably darker and much closer to what we were envisioning. Phew.
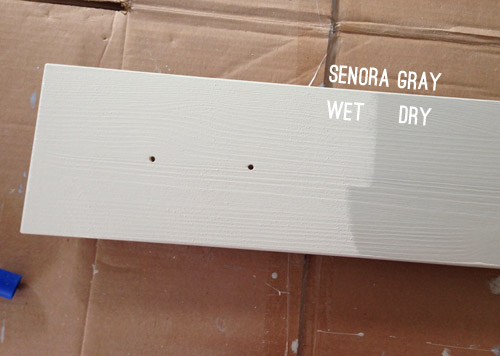
Although I’ll admit we did second-guess the color a bit. It’s not nearly as dark as our photoshopped rendering, but that was on purpose. After doing that mock up, Sherry found this inspiration picture (it’s originally from Ballard Designs) and that’s how we picked Senora Gray for the built-ins and Going To The Chapel for the walls (more on that process in this post).
Still, I think Senora Gray turned out a bit lighter than we expected – namely in that it doesn’t contrast with the walls as much as we thought it would (even though it’s four squares below the wall color on the swatch card). We considering picking a new color before applying our second coat, but we decided it was a blessing in disguise, because it makes the stained wood top and the hardware pop really nicely thanks to more contrast, and as much as Sherry and I might chose moodier built-ins for ourselves, we keep trying to remind ourselves that this is a room for a little boy (and it only has one window) – so keeping things lighter isn’t a bad thing.
We finished both coats and put everything back together – including the stained top, the hardware (which came with the FJELL originally), and even started attaching some of the molding on the floor. That baseboard and shoe molding will be painted Senora Gray too – we just have some caulking to do first.
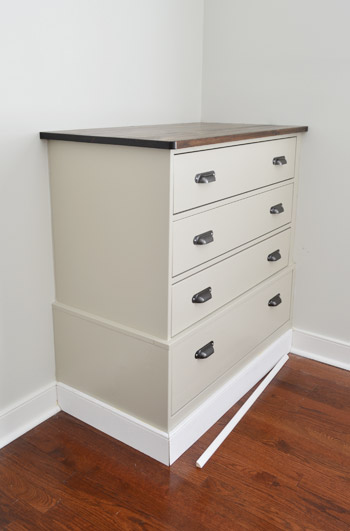
Update #1: People are wondering how we decided to paint the baseboard (and the crown we’ll be adding) to match the built-ins instead of keeping them white. We think it could look good either way, but we just prefer the look of an entire piece from floor to ceiling being the same tone (as opposed to accenting something like baseboard or crown by choosing to make it a contrasting color – especially since we already have the stained wood top as an accent). Here’s an example of a painted built-in with the baseboard and the crown in the same color, which we really like.
We’re super psyched with how they’re turning out. I know they’re a bit anticlimactic without having their bookcase tops on yet, but after all the time it took to get this far we relished in them at least looking partially complete.
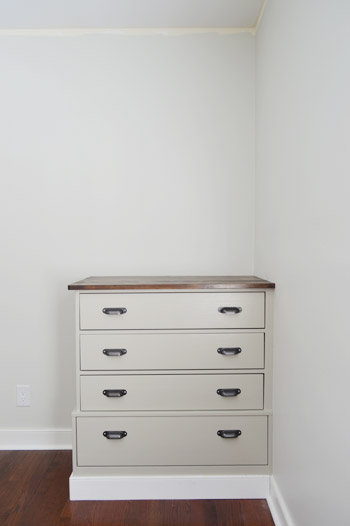
Update #2: A few others have asked if we’ve thought about filling that indentation on the inside edge of each dresser for more balance. In person we actually really love that added detail (we feel like it gives them some special architecture, and once the crib is between them it’ll be a nice little accent). Of course we could always change our minds and add something to fill that down the road, so we’ll keep you posted!
Assuming things stay on course the next couple of days, we should have these completely finished – built to the ceiling and primed/painted – by Wednesday or Thursday. Which is a huge relief because when I first started planning these guys I felt like I’d be lucky to have them done before baby boy arrives. Guess I kinda overestimated the task!
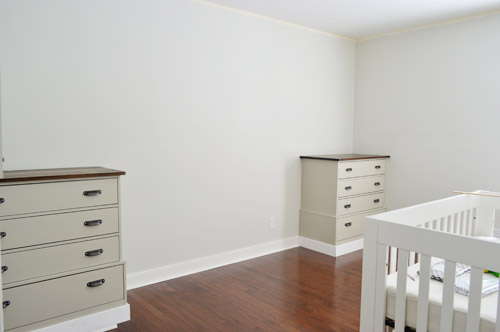
We’re definitely looking forward to crossing off the biggest project on our to-do list with ten weeks left for the fun stuff (Sherry can’t wait to tackle things like bedding, mobile-making, art, curtains, a bold green closet door, adding sconces and a light fixture, and doing something exciting to the wall between the built-ins where the crib will go).
More Built-In Storage Projects
We’ve done similar cabinet built-in projects in several spaces, so if you’d get more ideas and inspiration, be sure to check out some of the posts below:
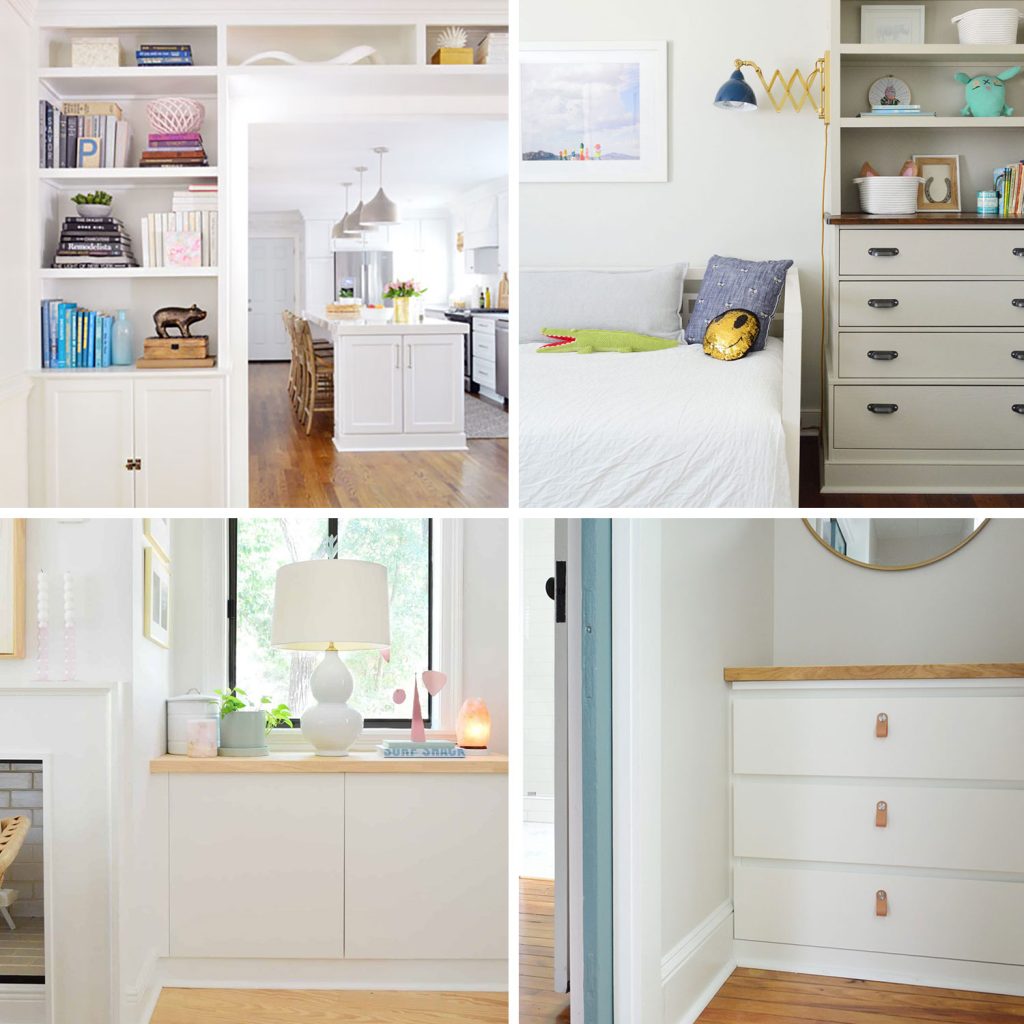

Robin says
I love these nursery posts! I’m (still secretly) pregnant so can’t get enough!!
Megan says
Those built-ins look like they were built right in with the house! Turned out amazing…can’t wait to see the rest!
Joanne says
Hi Sherry,
I love the work done so far but for some reason the trim on the wall side of the “built ins” makes the dressers look uneven to me – since the original overhang on the inside is still there. I, personally, would look into adding a similar piece on the inside pieces as well.
Looking forward to seeing the rest of the room!
YoungHouseLove says
Thanks Joanne! We just added an update to the post about that! Should be really easy to do down the line if we change our mind about liking that little added detail :)
xo
s
Allison says
Looks great you guys! I really love the colour of that dresser and the stained top – great contrast! Baby boy will be able to grow into that look so nicely! :)
I noticed that other people told you to keep the baseboards you cut out and I agree! When we bought out house the previous owners and cut out two sections of baseboard in the living room for built-in bookcases – but then they took the bookcases with them and we were left with two gaping holes in our living room baseboards! It wouldn’t have been so bad if they had kept the pieces for us so we could replace them…. Le sigh…
YoungHouseLove says
Oh man Allison, that stinks! Thanks for the tip!
xo
s
Jess says
Ahhhhh those look so good!!
I kind of love them with the baseboards still white like that. But I’m sure ya’ll will change my mind when you show us the pictures when they’re painted. I have a hard time picturing things in my head :)
Erin @ DIY on the Cheap says
Beautiful! Can’t wait to see the room come together.
Ann says
Will you put the crown molding on top of the built ins and then finish the crown molding throughout the room? I was originally thinking that you should have already put the crown molding up, but then realized that the built ins will have crown on top of them so they need to be built first. Great job, this room is going to look so good.
YoungHouseLove says
Yup, we’ll add chunky crown molding to the top of the built-ins and snake it around the rest of the room as well. Can’t wait to get that up there since that little sliver of the old paint is glaring at me from that ceiling crack (we didn’t bother painting all the way in there since we knew we’d cover it).
xo
s
Heather says
Holy crap, those look AMAZING. I think I may be dragging my husband (or at least his truck) to an Ikea in the near future!
Arlene says
I’m not going to lie, I was really questioning this project when you guys showed the photo shop version but I actually really love the lighter color/built in look! Have you considered leaving the baseboard and crown molding white? I think it looks awesome white and makes it look more like an intentional built in rather than a painted piece of furniture stuck in the corner. Especially with the paint turning out less moody than anticipated. I fear it might just look dirty with white crown molding broken up by Senora Gray for a small section. Unless you are looking for it to look more like furniture and less like built ins! Then disregard and keep painting! lol
YoungHouseLove says
Thanks so much Arlene! We have thought about leaving those white and even added an update to the post about it :)
xo
s
Kati H says
I love it!!!! What a lucky boy Baby P is! I like the white of the baseboard, so I wouldn’t change it in my home, but you guys have the vision and I’m sure it will be great! Maybe paint that last so you know for sure with the whole built-ins? Look at me putting pressure on y’all to do it my way. I’m a loser. Any who, does the remaining original recessed side bother you? I’m one of those symmetry freaks. I’d have to put another 1 x 2 piece of wood on each. But then, it IS symmetrical when you think of the thing as a whole! So smart, Petersiks!
With our tax refund, I’m going to finally purchase the humongous white Ikea Expedit (plus the halfsie one) to make a room divider. Our living room and dining room are just one loooooooooooooong undivided section in our apartment, so this is one temporary, removable statement piece that’s coming with me when we leave this rental!
And I’ve never been to Ikea before. New Orleans is in an Ikea desert, along with the rest of Louisiana, Mississippi, Alabama and other parts of the south. Us Swedish-store-poor southerners!!!
YoungHouseLove says
That’s so exciting! Sounds like an organizational dream come true – all those cubes of storage! Haha! As for the recessed side, we added an update to the post about that :)
xo
s
Kati H says
IT IS AN ORGANIZATIONAL DREAM COME TRUE SH$RDOG!!!!!!!!! I’m. Thrilled. Obvi! Thanks for the update! It is a cool architectural dimension!!!!!! It’s really gorgeous guys. Good job!!!
Kristin says
Admittedly I was very skeptical of the color of these built-ins based on the photoshop (there’s only so much technology can do to help us visualize!), and now that I see the color in the room I am smitten! This is an absolutely beautiful color and one that I would not have thought of first. Now that I see it I can’t see it being this great any other way.
YoungHouseLove says
Thanks so much Kristin!
xo
s
Andrea Ramos-Lewis says
I think the baseboard and shoe molding looks great white! It ties the room together and at least during this stage doesn’t seem like it takes away from the built in look. Everything looks gorgeous so far!
Justynn @ Creative Life Antics says
I think they look great, but wondering why you are going to paint the moldings the same color. If you wanted it to be “built-in” wouldn’t built in pieces have the same color moldings as the rest of the room?
I’d leave it white. Then it REALLY looks like it’s built into the walls.
YoungHouseLove says
Just added an update to the post about that for ya :)
xo
s
Carmen says
You guys, these look great! Love your vision!
Amanda says
I’m so glad to see this post because after deliberating over paint colors for our living room, I picked Senora Gray as well. It is definitely lighter and beiger than I anticipated. I thought maybe I had a bad batch, but now I know that it’s just the color! It looks beautiful on your built ins and it is growing on me in my living room!
KatK says
I lurrrrrrrve the way this is going. I think it will be sophisticated enough to take you well past the baby stage. Cannot wait to see it done! Also, I used the Advance paint on your recommendation to redo a massive storage/bookcase unit, and it was the most amazing paint ever. A year on it’s still looking great. The paint cost almost as much as the entire unit, but so worth it. I’m painting a dollhouse for a friend, and I’m trying to decide if i should splurge and use the leftover Advance paint….
YoungHouseLove says
It’s the best ever, right?! So glad you loved it. As for the dollhouse, for that I’d be tempted just to use what you have on hand, but if you have to buy paint anyway, sometimes it’s not that much more than a regular gallon (check your local paint shop’s facebook page to see if there are coupons or anything for “liking” them).
xo
s
Andrea says
oh my god, those look SO GOOD. Can’t wait to see this “completed” room. Also, we refer to the Barnacle as “Barney” when we talk about you guys. Hope that’s okay! ;)
YoungHouseLove says
Haha!
xo
s
Amy G says
Love Love the buildins so far! you guys make it look easy!
I was thinking in the second to last picture maybe adding another piece of wood 1 x 2″ to the other side would balance out the three drawers to make them look even?
YoungHouseLove says
We actually really love that added detail in person (we feel like it gives them some special architecture, and once the crib is between them it’ll be a nice little accent). But when things come together more we can always add a piece of wood there if we change our minds about that :)
xo
s
Tasha says
I have to admit, I was REALLY skeptical while I was scrolling through this post. I got to the end and was really pleased with the result! How on earth do you hold sight of your vision when you’re in the middle of it and things look weird?
YoungHouseLove says
I think we’ve just learned after 8 years of home-ownership that things almost always get worse before they get better. Here’s a post from a while back about how “the middle makes no sense” – it really is true!
xo
s
Hallie says
I think you should paint the base moulding.
Hahahhahaa, just kidding! I saw you wrote it twice and figured that lots of people must not read the text before they comment. :D
Looks terrific!
Hallie in Shaolin.
Aimee says
I absolutely love how it’s coming together! I was at Ikea this weekend and saw the dressers you are using in person, I was trying to think of where I could use them in my home I liked them so much. I didn’t come home with one yet. Can’t wait to see them with the bookshelves built in!
Aimee
kandace says
Wow…I am impressed with your attention to detail and making things just right. Seriously guys…well done!
jen v says
simply gorgeous!
Alisa says
Did you caulk to fill in where the 1×2 meets the dresser? Or how did you get that to look so seamless?
I can’t believe you only have 10 weeks to go!
YoungHouseLove says
Yes! Caulk is the best! We used that around everything (the baseboards, the sides where things meet the wall, that filler piece and the dresser, etc). Just smooth it well with your finger and make sure it’s paintable so it blends right in when you prime/paint.
xo
s
Megan F says
I love both of those minwax stains. I recently redid our oak built-ins and so I did a combination of the two stains. I did a coat of the red mahoganny, then a coat of dark walnut, and the a quick coat of red mahoganny. So it’s dark with redish undertones, but is not overly red.
http://instagram.com/p/j9bB6lGZpo/
http://instagram.com/p/jXmxguGZvW/
Maybe there’s a rule against mixing stains, but I happened to love the result!
YoungHouseLove says
Love that idea Megan!
xo
s
Amanda Bolan says
We are in the midst of painting our ceilings (STILL) worldy gray by Sherwin Williams and we love it – all our walls are extrememly light so it adds some “mood”. We did end up repainting our kitchen that we had originally painted blue (once we painted the cabinets beige and the walls gray the blue really made the cabinets look dingy yellow) so we repainted the kitchen shoji white by SW this weekend. It looks better but is always annoying to repaint something you already painted – you guys have inspired us to go back to some white walls with how you did Clara’s room. LOVE the built ins – may have a new project for my hubby (like he needs one, I have made my own listy mclisterton) because we have a 3 year old, a 4 month old, and are hoping for a 3rd in a year or so and this is a great method of storage without having 40 dressers! Great job!
Christina says
We used four bookshelves from Target to create built-in shelving in my parent’s basement under a bulkhead. My Dad and I put all the bookshelves together and then we hired a crown moulding guy to come in, level everything and secure it to the wall and then add crown moulding, baseboard, and trim across the join between each bookshelf. I then painted all the trim. There was enough yelling between my Dad and I over putting the bookshelves together that we knew the tricky details of levelling something on a basement floor and doing nice crown moulding were beyond us to complete without serious injury. (never do detail work with a half-blind guy with no patience! This father-daughter team knows its limits!)
YoungHouseLove says
That sounds really cool!
xo
s
Sara says
You guys are ROCKING IT in this room. Love love love everything!
Ann Marie @ Twice Lovely says
Looks so good! Have you thought about painting the backs of the open shelves on top a slightly darker, moodier gray? More like your photoshop pic? I think that would be amazing! :)
YoungHouseLove says
Yes, I’ve been thinking that even not-paint (like fabric or wallpaper wrapped around foam core and slipped in there) could be a fun accent. I think I’ll wait to fill them up to see what I think though (don’t want them to be too busy).
xo
s
Kristin says
It looks great!! Are you sure you want to paint the base molding around the builtins? I think it looks awesome in the white! Can’t wait to see it finished =]
YoungHouseLove says
Just added an update about that for you in the post :)
xo
s
Samantha @ Fabulous Fabris says
Looks great! I can’t wait to see the whole nursery complete!
holly o says
you guys. amazing.
Priscila says
Amazing! What great job!
Lena says
Looks great and I love the color combination even if it doesn’t contrast as much as you intended to start with. Baby Barnacle is going to have an awesome room that will be great to grow in.
BTW have you considered adding 3/4″ plywood with some edge banding to the two sides to make the base level with the other drawers and add symmetry to them since you already added 3/4″ on the other side and it looks like the wood top extends far enough to support it. Would remove that little extra dust collecting climbing step.
YoungHouseLove says
Just added an update about that in the post for ya :)
xo
s
Brandy says
ummmm, wow. All I can say is WOW. That is going to look amazing! I know it must have been (and still will be) a LOT of work but man, will it pay off! I can’t wait to see how you build the bookcases and how the entire nursery looks when you are finished!
YoungHouseLove says
Thanks so much Brandy!
– John
Sarah Stirling W. says
Thank you so much for sharing the knot-covering techniques! I would’ve never thought to do that. I’m gearing up to slap a fresh coat of paint on an armoire I’m getting from my grandmother. I probably would’ve been furious when I put two coats of paints only to have the knots suck it all up.
YoungHouseLove says
Good luck Sarah!
xo
s
Blaze says
We’ve done the shellac process before painting and had good luck with that after many years – nothing showing through our white trim. We did the shellac outdoors, and not while pregnant, primed and painted twice then cut and installed all our trim and crown. We prepainted the walls and the hardwood was all finished as well, so the baseboards just sat on top of the wood and the less actual painting after it was installed the easier it was. We just caulked the joints and filled the air nailer holes and did one quick extra coat of paint in place – far less crawling around every room or climbing ladders to do multiple coats after installation.
YoungHouseLove says
Great tips Blaze!
xo
s
Jenna says
I LOVE how you built in the dressers – it looks so seamless! I can’t help but wish you’d gone bolder with your paint color choice, though. It would be such a fun spot to inject a nice deep color into the room. At any rate, I can’t wait to see how it all comes together!
YoungHouseLove says
I think since we were able to add so much fun, color, and personality to Clara’s room (which has white walls) we’re really into the idea that a nice neutral paint color for a kids room is great because they (or you) might not tire of it as fast as something more distinct/bold, but it’s super versatile for layering a ton of bright art, textiles, bedding, and other accents :)
xo
s
Megan F says
You chould opt to paint the back of the shelves the same green that will go on the closet door. I love painting the backs of shelves. It’s a small space that can easily be repainted in the future.
YoungHouseLove says
Oh yeah, we’ve definitely considered that – or even adding a foam core board cut to size with wallpaper or fabric or some other “removable” accent tone! Wahoo!
xo
s
Gem says
Oh this looks fantastic! I’m glad you went for the lighter shade – I think it makes the tops of the drawers pop while still keeping the room nursery-like. You can always re-paint it somewhere down the line as well :)
YoungHouseLove says
Thanks Gem!
xo
s
Alexandra says
I love it! Also I love building in existing furniture! Way better than trying to build those drawers, and it is going to look amaaaazing! what a lucky baby!
Brittany M says
Oh. My. Lands. AMAZING!!
Man am I jealous right about now. Those look wonderful.
I don’t know what else I can say but that I want that too!!!
<3 Brittany
Hilary @ My So-Called Home says
These are looking SO AWESOME you guys! I think the color is perfect, although yes a little darker would look equally as perfect. I loved turning our 70’s pine bookcases into our living room built ins- still one of my most favorite (and proud) DIY’s in our home!
http://www.mysocalledhome.com/2013/11/the-living-room-built-ins-are-finished.html
YoungHouseLove says
Those look amazing Hilary!
xo
s
Ashley says
Have you (or any readers!) ever used the Advance paint on veneer furniture? I bought it because I kept reading how awesome it was on redoing furniture, vanities, etc. but man… ours just flaked right off, even with the Kilz primer! We tried it on a dresser and a bathroom vanity. Is it only good for solid wood?
YoungHouseLove says
Oh no, that definitely sounds fishy. Did you sand the veneer first? We have painted veneer but sanding it to rough it up (and then using a liquid deglosser) along with primer and paint might have been the key. Anyone have any more info on using Advance with veneer?
xo
s
Sara says
I know you had so much to do with it, but thank you for having a boy this time haha! I absolutely love posts about Clara and her nursery/big girl room, but with having a little boy of my own, these nursery updates are super inspiring!
YoungHouseLove says
Haha!
xo
s
Jeanna says
I love them :) I love the stained top, and I really enjoy how people make these Ikea pieces work for them. It’s becoming one of my favorite things to look out for!
Evelina says
These are coming along so nicely!! Definitely a big project. Good job! :)
Amanda says
I JUST googled “painting Fjell” last night! I came up blank and then YHL delivered on my feed this morning!
YoungHouseLove says
SO FUNNY!
xo
s
Blaze says
I’ve never even thought about which way I’d go on the color of the base and crown with built-ins that don’t match the trim in the rest of the room. What your doing looks great and so does the desk in that Pinterest link.
All our built-ins (and we have many) are white like all our trim and all were built in place DIY pieces (not store bought and modified), so we installed them and then installed all the trim and crown in the room, wrapping it around and across the cabinets. In a few cases we did light maple counter tops with the white cabinets and bookcases, but because we painted the units the same color as all our time we never had to debate what to do in a situation like yours. I’ll be referring back to this post as food for thought if we ever decide to build non-trim colored built-ins.
YoungHouseLove says
Good luck Blaze! That sounds awesome!
xo
s
Christen@Diyswank says
I love this! I have been considering doing built in shelves for my older daughters room. She never has enough storage. Love the color too.
Kelly says
They look seriously awesome!
Melissa says
These look amazing!!! You guys really do professional looking work…I am always so impressed. I totally agree with keeping the base and crown the same color as the built-ins. It makes it look more “built-in” as well as carries your eye all the way up. Also, I am so glad you didn’t fill in that indention…that little detail makes the whole unit feel so much more custom and unique. Love!
YoungHouseLove says
Aw thanks Melissa!
xo
s