Let’s talk about Apps And Zerts, shall we? (Yes, that was a Tom Haverford reference, so you might want to grab your super water and sandoozles before we get into the nitty gritty)
As I was trying out some new floor-planning apps to write last week’s post about our office floor plans, I took some screen shots and photos to share with you guys, and then that post felt full of enough graphics and words without them so I thought “eh, I’ll just skip that stuff.”
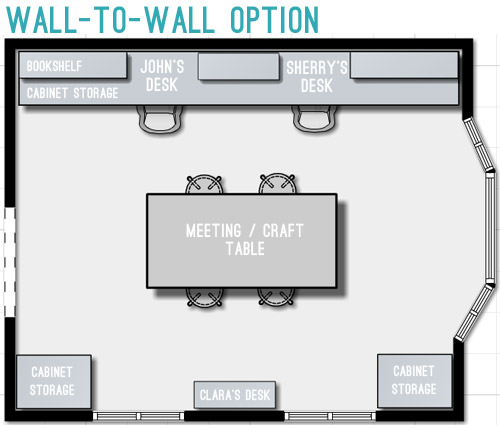
Well, no less than a few dozen of you asked for more info on how our floor plans were made – and lo, this post was born. Like a phoenix rising from the ashes.
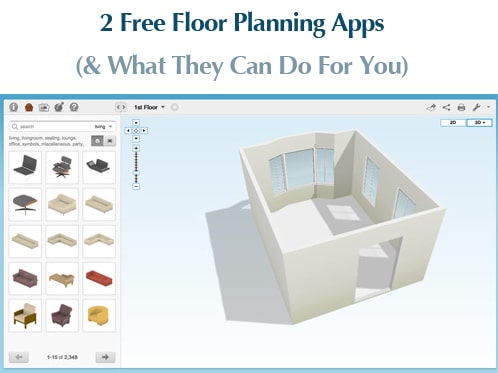
We’ve talked about techniques and tools for planning a space back in 2010, and also did this post about software for planning in 3-D back in 2011. As much as those 3-D versions were helpful for planning our last kitchen, we still usually plan in 2-D (like this floor plan that we made of this house’s “before” layout using Floorplanner.com). On that post about our new house’s layout, a few of you mentioned some new phone apps for making floor plans, so I thought I’d use this office conundrum to take a couple for a spin and see how well they work.
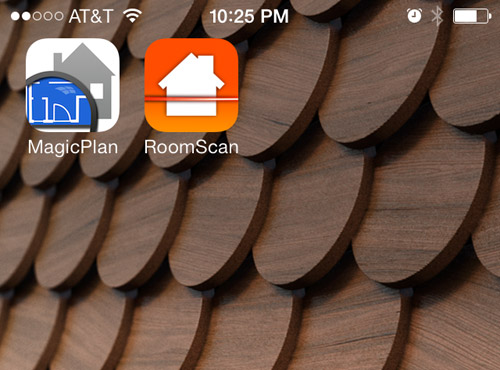
Both MagicPlan and RoomScan were free (well, to download… more on that later) and I chose to try them because unlike an app that just helped you enter wall measurements and then noodle around with furniture icons, these two actually promised to create the floor plan for me – no measuring tape required. There may be others out there like these, but they were the only two I found in my search of the iOS App Store. Let’s start with MagicPlan. Its basic premise is that you stand in the middle of your room and spin around in that spot, using your phone’s camera to mark each corner and doorway as you go. And yes, I’m regretting my decision to have Sherry snap photos of me doing this because I just look like a giant nerd.
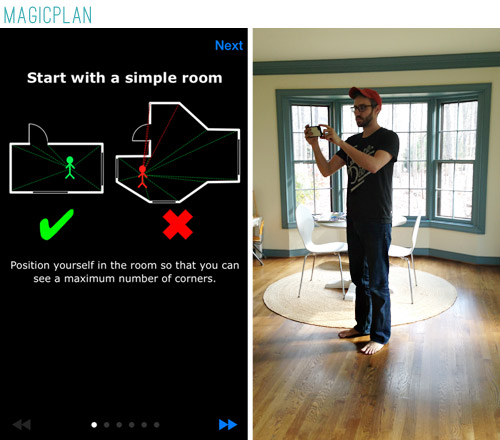
Here’s a screen grab I managed to capture in the process. You’re supposed to line up each corner of the room along the green axis, where it will then drop a virtual cone. You can also mark doorways (not windows, though) and mark “through furniture.” The latter is a bit difficult because you have to judge for yourself where the corner sits behind the object.
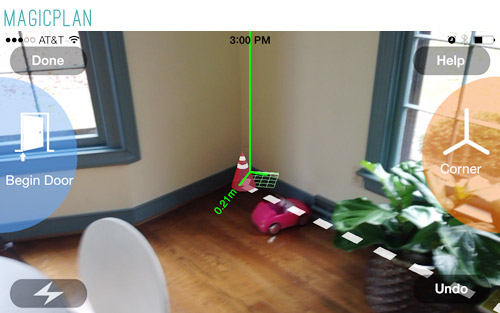
Here were the results of my first attempt. You can see that it was, well, yeah…
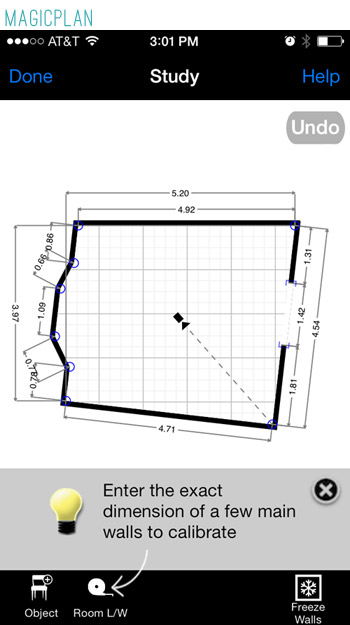
Admittedly I was a bit fast and loose with my corner marking since I wasn’t sure how much the app would compensate and adjust. So I gave it another try, trying to be more more careful about dropping my cones precisely where two walls met the floor. The results were MUCH better.
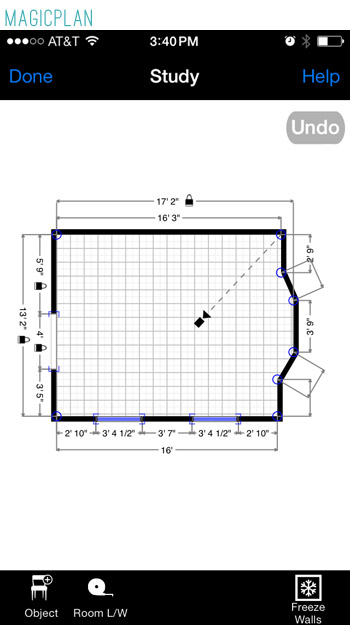
The screenshot above is after I did a bit of adjusting – namely adding two windows and manually fixing some of the measurements. I was kind of disappointed that I did have to break out the measuring tape, just to check things – but if I hadn’t, the app’s measurements would have been within 2-4″ so I’d say they’re pretty reliable for general space planning purposes. Speaking of which, MagicPlan does have some placeholder furniture (including a drumset!) that you can play around with. I liked that it was pretty easy to adjust the scale of things, but so much was locked in the free version that it wasn’t really worth it.
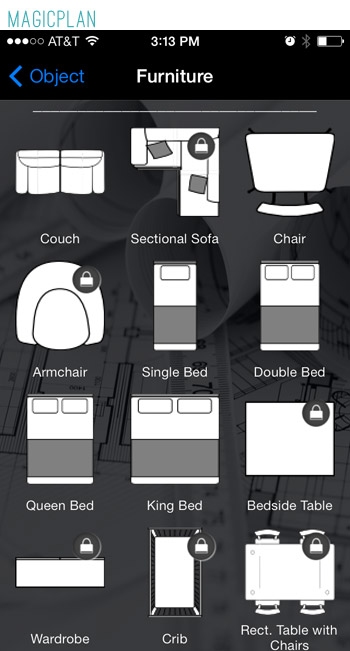
Yup, I was definitely bumping up against the “free” threshold. Since I couldn’t furniture plan in the app, I decided to export it. They offer lots of export options, but most of them come at a price. I tried the one free export option (a PDF and JPG emailed to me) but it’s so watermark-tastic that it’s not really what I need.
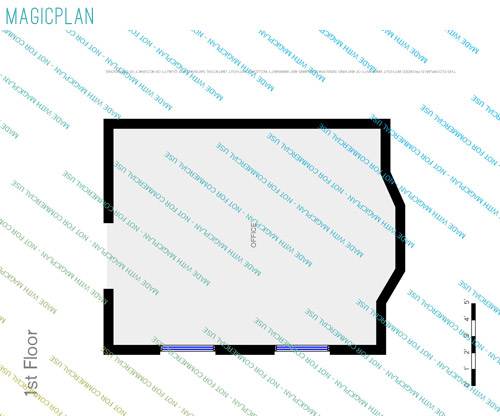
Let’s compare that to the other app I tried: RoomScan. After my difficulty getting the hang of marking corners, I was intrigued by the promise of this technique. You basically walk around the room and hold the phone flat against the walls at several points. Seemed pretty dummy proof (and no, I didn’t look any less nerdy doing it).
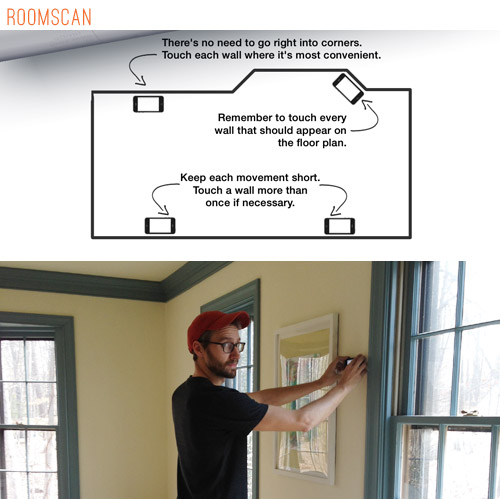
Here’s a screenshot of what I was seeing on my phone. The instructions they provide as you go are super easy so I felt like I was rocking my first scan… although the rough sketch that it was drawing in the background had me a bit nervous.
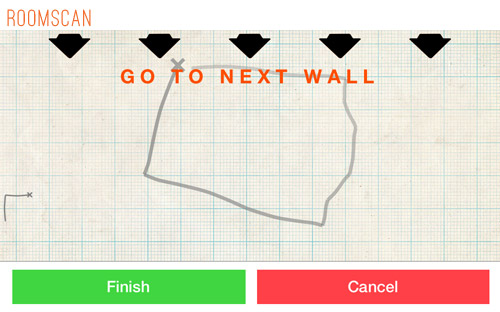
The resulting final floor plan was better than the sketch, but it still wasn’t very impressive. You can see the path I walked too, just like I’m Billy from Family Circus.
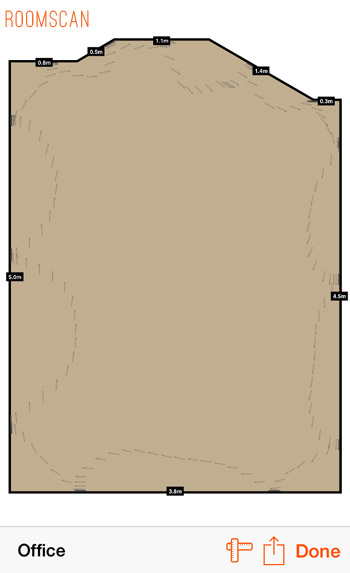
I tried it two more times – stopping at more points along the wall in my next attempt, and going the other direction in my third. Nothing turned out any better, but like MagicPlan I was able to go in and manually fix the measurements so the room became less askew.
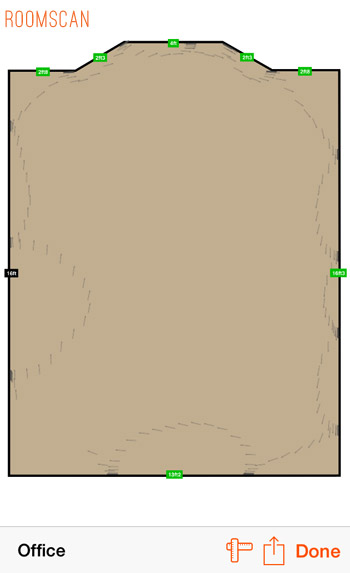
With my room looking better, I couldn’t seem to do anything else with it without purchasing the full version (which is $4.99), but because the free version really didn’t spare me the trouble of busting out the measuring tape, I wasn’t convinced to go pro.
For the sake of experimentation, I did spend the $2.99 to export my MagicPlan layout (the first one I tried) over to Floorplanner, since it automatically sent it to my Floorplanner account with the same email address. I wasn’t able to accomplish much in the Floorplanner app (that’s also free, but it looks to be better suited to a tablet) so I went over to the desktop version that I was used to using and I was right back in my comfort zone… plus I could play with my room in 3-D!
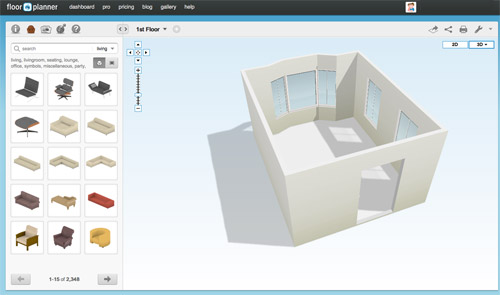
That’s also how I was able to make the three different floor-planning options that you saw in last week’s post (along with our hilariously weird “current office” layout). It was a combination of measuring in MagicPlan, and then adding furniture with floorplanner.com.
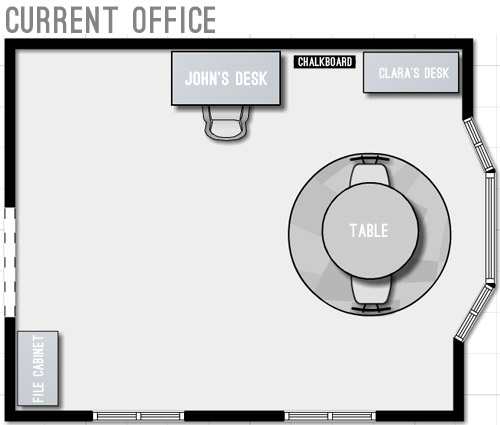
In the end, I’m not sure I’m a total convert to app-based floor plan making – especially if I need precise measurements for building, but for creating a quick mock-up of a space (or even a whole house, since MagicPlan allows you to connect multiple rooms) I’m glad to have it in my back pocket.
Has anyone else had a good or bad experience with these apps? Do you have better tricks to share, or other apps I should try? I don’t think I’ve hit my monthly quota for looking like a doofus while awkwardly holding my phone in a room by myself yet, so feel free to lay them on me. Meanwhile Sherry’s upstairs painting something (it’s like a race against the baby clock), so she’ll be back with those details tomorrow.
Psst- Clara’s having conversations again. This time on the subject of favorite farm animals and another baby name idea…

Robin says
I love using floorplanner.com. It’s easy and I love the furniture options (they even have IKEA stuff!). I’ve never paid $ to upgrade or get the non watermarked JPEGs. Their watermarks are subtle – unlike the one above!
Tara says
Yes! I’m always amazed at the great floor planning done on Love It Or List It and they use the Floorplanner app.
YoungHouseLove says
No way, they use that? I didn’t know that!
xo
s
Anele @ Success Along the Weighn says
I’m always amazed at technology and this is no exception. I had to laugh at the Family Circus reference. I now have an overwhelming urge to find paper comics but I know it wouldn’t be the same. But I digress. Playing in 3D would be fun. If I didn’t live in a shoebox, I would probably invest in something like that. Have fun!
Heidi says
I haven’t tried any of these apps yet, but these things are definitely on my to-do list! My husband and I have an odd L-shaped den and to further complicate matters it’s a two level room with a 17″ drop from one level to another. Throw in a huge fireplace wall and it’s even weirder. I’m definitely going to have to try some type of room planning service out in order to come up with a plan. Do you know if any of these apps would work if a room had more than one floor level?
http://jax-and-jewels.blogspot.com
YoungHouseLove says
That’s a good question. The first one might since you mark your corners (hopefully it would detect that the level of the floor had gone down) but I don’t think the second one would work for more than one floor level (since it doesn’t matter what height you put it on the wall).
-John
Mary | Lemon Grove Blog says
Interesting! In all honesty, I’m a hard core fan of grabbing a piece of graphing paper and a pencil and sketching everything out based on measurements I take. I’ve tried using online tools, but I’ve found it takes me longer since I have to mess around with all the settings! :)
Mary @ http://www.lemongroveblog.com
Bonnie says
We weren’t fans of MagicPlan either – it seemed easier to just measure and draw on graph paper!
Michele from IL says
Billy from Family Circus……….HAHAHAHAHAHA! :)
Julianne says
Neat and worth a try, so I appreciate you sharing. For us, methinks a pencil and graph paper may suffice. :O)
rachel says
Bahaha! The reference to Billy from Family Circus cracked me up.
Amanda {NoDakNest} says
My favorite site to use in homestyler.com. Granted it’s not an app so you have to manually make the walls the correct dimensions but there are so many things you can add into your rooms, the 3D images it creates are awesome, you can even have it create a panoramic view, and decide what you see out your windows so you can see it in different sunlights. And unless something has changed VERY recently, it’s free!
YoungHouseLove says
That sounds awesome Amanda! Thanks for the tip.
xo
s
Jeff H says
One project that looks like it could be very cool for this space is Google’s Project Tango. It’s invite only right now, but this youtube demo is an impressive example of what you could do: http://youtu.be/9_GD7kUbogk
Currently, we generally use a combination of SweetHome3D (free) for layout planning and Sketchup (free) for anything more “custom.” Neither will measure your room automatically, but they provide a lot of other customization.
YoungHouseLove says
Thanks for the suggestions Jeff! John’s looking over my shoulder with excitement. Haha!
xo
s
Julie @ A Life Exotic says
Please tell me you’ve seen Tom Haverfoods: http://tomhaverfoods.com/ Endless amusement!
YoungHouseLove says
We’re on the floor. So funny. Mashed potatoes = stomach spackle.
xo
s
Brenda says
Oh man, thank you so much for sharing! :D
Tammy says
My son is a leasing agent for upscale apartments/condo’s and uses MagicPlan on his tablet when showing clients – he loves it – most of the prospective clients want to ‘see’ how their furniture would fit….so he does it for them.
I tried it when attempting to rearrange my living room. My end result looked a lot worse than your first attempt. I prefer my paper pen method.
But I enjoyed reading the different apps you tried and stuff…..
YoungHouseLove says
So interesting that your son using it to help with real estate stuff!
xo
s
Jess says
Man I’ve been doing it old school with straight-up AutoCAD. It is more time consuming, but I have the software through my work, and to get dimensions for various future furniture purchases I just Google ‘king bed’ or ‘barrel chair’ and I always find general dims that work. So far I’ve planned our living room and master bedroom furniture placement, plus the plans for a new master bathroom. I’ve also used it to plan a long row of trees so I could give the landscaper a hard copy.
I like planning to scale :)
YoungHouseLove says
Smart to google around for furniture!
xo
s
Jessica says
I’ve always just used InDesign and Illustrator to create 2D renderings of rooms before I move stuff around. The vector concept makes everything easier in my opinion.
YoungHouseLove says
That’s really smart!
xo
s
Katharine says
Jess, I did the same thing. I used Illustrator when I got a new desk at work to mock up everything.
Helene says
TREAT YO-SELF!
Audrey says
My daughter downloaded a “Google Opinion Rewards” on my phone. you do short (sometimes just one answer) surveys and they “pay” you for it, and you use that money to purchase apps. My daughter already bought a Doctor Who Texting thingy (i believe that’s the technical term) with her “money”. You might want to give it a shot for next time.
Also, I actually work for an Architect, so it’s always fun to look at these apps!!
YoungHouseLove says
Thanks for sharing, Audrey! That sounds like an awesome way to “earn” some paid apps for free.
xo
s
Alisi says
Haha I love the title!
It made me go to http://tomhaverfoods.com/ to have a giggle for a while :)
YoungHouseLove says
Someone else sent us there. So funny!
xo
s
Rebecca says
Have you checked out SketchUp? The Make version is free, and you can easily switch from 2D to 3D. It includes lots of items you can add (like furniture, different window styles, etc), and you can even do a shadow study based on actual sunlight. One thing SketchUp can’t do is measure your room for you, but it sounds like even the apps that do this are a little rough. (In full disclosure, I’m the editor of SketchUp For Dummies, so that’s why I know so much about this program. But SketchUp is easy to use. I think both the product and the book are tremendously handy tools.)
YoungHouseLove says
Yes, we gave that a try in 2011 and blogged about it (I think we linked to that post in the second paragraph of this one). There was definitely a learning curve, but it was really fun to play with once we got the hang of everything!
xo
s
L says
Curious why you wouldn’t continue to use Sketchup? It’s way more times intuitive than anything else out there. And it has so much already included in it (see Rebecca’s comments above) and it’s 2D and 3D. There are now SO many components available on the internet and through Sketchup of furniture, equipment, lighting etc.
Seems far superior than anything you have mentioned, so I am interested to hear what convinced you not to continue with it.
No, I don’t work for Sketchup … I just love it and use it all the time. I think it’s so easy to use. Yes, you do have to measure yourself, but it seems like none of these “measure it for you” apps really work the way they should.
YoungHouseLove says
Agreed. Having tried these apps I now know that Sketchup is far superior, I just heard good things about not needing a measuring tape with these apps, so I wanted to see if they deserved the hype. Floorplanner on its own is also great for flat room or house layouts. We’ve used it to make whole-house floor plans for all three of our homes and it’s a bit faster and easier than Sketchup for me, although admittedly less detailed.
-John
L says
Are you guys using the pro versions of Floorplanner and Sketchup? Since you are a business you really should be if you’re not. Generally if you’re using any software for anything you can make a profit from or are distributing, you are supposed to use the pro version. Plus you usually get a lot more flexibility and options with the pro version. Not sure about Floorplanner, but with Sketchup there are differences between the free and pro versions.
YoungHouseLove says
Thanks for the tips L! We upgraded to the pro version of Floorplanner a few years ago (it unlocks a lot more options and allows for unlimited plans), and I believe John ended up purchasing the pro version of Sketchup back when we did our kitchen planning in 2011. Seeing as it has been a few years we should dive back into Sketchup world (might be more intuitive for us now, as I’m sure there have been a bunch of updates).
xo
s
L says
Wow, Sketchup Pro is nearly $600, so you’d better believe if I’d paid that much for it, I’d be using it all of the time! Luckily my company pays for mine. If you haven’t used it in awhile, you’ll likely have to pay around $95-150 to get up to date. I swear there’s a million ways to get money out of you on the software.
YoungHouseLove says
Eeks, I don’t think we bought that after all (we’d remember that cost!) – I think we paid something like $30 for some add ons or something in 2011. That cost might be a reason just to use Floorplanner’s pro version over Sketchup Pro though (since you said we might need to use the pro version if we’re blogging about it – although a lot of companies allow you to use their free version on free blogs but draw the line on if you’re selling something like a book/magazine/product/makeover service/paid subscription blog using their software). In fact I think we got a comment or email from Sketchup when we did that post since they were excited for us to try it out. So funny!
xo
s
Emiles says
I use the heck out of Floorplanner. I absolutely love it. It’s not too bad once you get your room drawn and unless you’ve got some weird angles, it’s really not that hard anyway. I currently have several options in their for our remodel and addition. I’ve recommended it to others and they’ve really found it useful too.
Rachel says
Just when I think my admiration for you guys has grown to capacity… you throw out a Tom Haverford and my pop culture-lovin’ heart grows three sizes that day!! P&R for the WIN, for sure.
Thanks for the great tips on floor plans!! We moved into our first house last spring and tackled the immediate cosmetic stuff right away (paint, some window treatments, etc.). I’m itching to start plotting out some bigger projects and this is EXACTLY the push I needed!
Angela says
I like Roomscan for a quick and dirty mockup but it’s not as precise. Have you ever used My Measures for very specific needs? It lets you take a photo of a place and overlay measurements on it. We use it when looking for furniture for specific spots or when hunting for photo frames. I even used it to lay out a window seat bench for making cushions. It’s pretty handy.
YoungHouseLove says
Sounds really cool!
xo
s
lizaanne says
I just like “virtual cone” — that sells me hands down. I want to virtual cone my entire house now!!!
YoungHouseLove says
Agreed. It is indeed hilarious. Whenever someone says something you don’t like, just hold up your hand and say “I’m afraid I have to drop a virtual cone on this conversation.”
xo
s
Tania // Run to Radiance says
This is awesome!! Where were these apps during the first 1/2 of remodeling our house!!? ????
Kaesey says
This is interesting, although I don’t think I’ll run out and download an app right now. I usually just sketch things out. Have you tried the Ikea kitchen planner? Did you like it? I’m thinking about an Ikea kitchen but wasn’t sure the planner was worth the effort.
YoungHouseLove says
Yes, we tried that back in 2011 (I think there’s a link to that post in the second paragraph of this one). It was a lot of effort, for sure. I think we still prefer measuring and then plugging things into floorplanner.
xo
s
Margaret says
Ha ha – John looks like the (evil??) husband from “The Blacklist” in this post.
YoungHouseLove says
So funny! Now I have to google him!
xo
s
Caity says
Margaret–I’ve thought that ever since watching the show!!
priti says
Homestyler is awesome
YoungHouseLove says
Thanks Priti!
xo
s
Ninon says
I tried an app similar to magicplan but in french a few monthes ago, and it was pretty fun but totally useless.
In the end, my good old pen and paper followed by autocad and sketchup was far more acurate and easy for me…
Ok, I must say that I use them everyday in my job as an interior architect, but I was hopping really hard not to have to use the same tool for my home as for my job, but it seems that I can’t accept the inaccuracy of this kind of apps!
Keeley says
Nice beard, John!
Jess says
Don’t worry about looking like a nerd in that first pic. I was sucked into the vortex of old blue paint behind you and didn’t even really look at you. I’m sure others were sucked in as well. LOL
YoungHouseLove says
Ha! Thanks Jess.
-John
Sarah says
I haven’t tried any of those so I appreciate the heads up. Have you messed around with sketchup? Of course then you are using your measuring tape for everything. I have been doing some floor plans in it, and it isn’t hard to learn, but it is a pain to work with sometimes, especially if you decide you want to move and shift things around. I need to do my kitchen next, but am not looking forward to it as the angles are far from square in there. (I’ll need lots of virtual cones!)
YoungHouseLove says
We did tried that back in 2011 when we were planning our kitchen (I think we linked to that post in the second paragraph of this one). It definitely had a learning curve, but it was fun to see things in 3D (and in so many planes).
xo
s
L says
Sarah
The more you group your objects and/or use layers, the easier it is to use Sketchup. I used to think it was a pain till I really learned how to use it and it’s so easy! Play around with that and see what you think.
There’s a bunch of tutorials on the internet too.
Heather MacFeather says
Wow, what a process. I ended up using Visio because I have it at work and am a flowchart nerd that way. It was a ton of work and my measurements had to be done manually so it is not for everyone.
I bought HGTV floor plan software and promptly gave up. It still required I measure and was really hard to use.
I think the idea of an app and phone to measure seemed impossible given the state of the area I was working with…my entire cluttered basement. sigh.
I love the progress so far and am impressed at the lack of blue trim (you are down to the dining room right?). This past weekend was a milestone for me…my entire first floor has been redone in some way. That includes closets but also includes removing carpet to reveal need-to-be-refinished-or-covered-with-engineered-hardwood fir floors.
Happy Tuesday.
H
YoungHouseLove says
That’s so exciting Heather! We are so happy to just have that blue trim in the dining room. Well, not happy to have it, but happy that’s all that’s left. We really wanted to have it all gone by the time the baby came, and with 5 weeks left it should be close!
xo
s
Annie T says
I had to come up with floor plans for a feung shui consultation a friend was doing on my house for her feung shui certification. I used MagicPlan and found it cool and difficult. It wasn’t precise but it didn’t have to be in my case. I think it beats a casual sketch, but I’m not sure how much confidence I’d have in using it for something where dimensions really mattered.
Btw, I know very little about feung shui, but the one biggie that seemed to make sense in our home office was – never place your desk where your back is to to the door. This might also apply to front windows. The idea is you don’t want someone sneaking up on you :) It’s all very super ninja!
xo
Annie
YoungHouseLove says
Haha, I love that!
xo
s
Bethany Ann says
Having your back to a door is the worst! I used to work in a row of cubicles and I HATED that there was someone who could sneak up behind me. Windows don’t bother me (as I type with my back to the only window in my office).
Karina says
These are great suggestions. I am huge fan of Floorplanner.com but it would be so nice to have something on the go. I am going to def look into these. Do you use different software when remodeling your backyard or front yard?
YoungHouseLove says
That’s a good question! Anyone know of good outdoor software/planning tools? We generally just use graph paper or plain white paper to sketch things out sometimes, but mostly walk around outside and even use marking spray or a hose to outline garden bed placements and stuff.
xo
s
Natalie says
Great info — both in the post and comments. Excited to check out these tools plus more from Tom’s foods (although not sure anything tops chicky chicky parm parm for me).
Quick tip – in your iPhone settings you can show you battery life by %…I think it’s settings>usage>show battery. Enjoy!
YoungHouseLove says
Great tip!
xo
s
JebberJay says
I’m sure you’ve considered this already … have you thought of putting your desks along the wall of windows so that you can look out while working? That’s my set up at home and I love it. I get to see birdies and squirrels while I work. I have bottom up blinds on the window, so that if it gets too bright or I want some privacy without fully blocking the light, I can pull them up half way.
YoungHouseLove says
That sounds really nice! Thanks for the suggestion JebberJay.
xo
s
John @ Rather Square says
We used MagicPlan when we bought our house. The time between our accepted offer and closing was 3 months so we used the MagicPlan app to map out the house so we could layout each room of the house prior to moving in. Will be great for future renovations as well. And yes, it is so handy to have your house plans in your pocket at all times. :)
YoungHouseLove says
You’re so prepared John! I love it.
xo
s
jill says
Hey, Beardy McBearderson, that’s not a nerdy photo at all! Looking quite handsome.
YoungHouseLove says
I know, right? I love Beard-y John.
xo
s
Joseph says
Totally aside from the actual point of this post, it cracks me up to see you running around barefoot but with a hat on. I guess some people are just hat people.
YoungHouseLove says
Ha, he totally is!
xo
s
Bethany Ann says
These apps sound so cool, even if they don’t work quite perfectly the first time. I might go home and map out my tiny apartment, just for the sheer joy of it. Technology is magical! Thanks for the info!
YoungHouseLove says
Good luck Bethany Ann! They’re certainly fun to play with.
-John
Leah says
Again, your content is getting worse and worse. We haven’t see a post with any substance in way too long. I was excited when you purchased this house because I thought there was so much potential. I would love some type of explanation as to why your content is slipping so much. I am very close to giving you my last click. I hate coming here and reading fluff, knowing you are making money off of my page view.
YoungHouseLove says
I’m sorry you feel that way, Leah. Dozens of people asked for this post right in the comments of last week’s post, as I explained in the first paragraph. We’re continuing to write about projects (like we did yesterday) along with other design related topics that we find interesting, just as we always have.
-John
Bethany says
Well that was harsh. I read most of the comments from the post about the office floor plan and SO MANY people asked for this post. To the point where I was like “Enough already, they said they’d do a post about it!” You definitely can’t please everyone 100% of the time.
Jenn says
John, may I make a suggestion? While I don’t believe that this post was useless, I do believe that it was…lacking. I was actually interested in learning about the different apps that you tried. However, I was disappointed when I found out you tried only two, which were the free versions only, which really doesn’t give a true review of the full potential of those apps. I also would have appreciated more information (perhaps an informed tutorial?) on the software that you DID use. It just seems like you’ve been throwing content on the site, just for the sake of having content.
I’ve been noticing over the last year that you guys seem spread too thin. I fear that you’ve taken on too much, what with a new book, the show house, and a difficult pregnancy. I think it would be behoove you, and I’m betting that many of your readers would agree, to just be honest with us that you guys are overextended. It would be much, much better for you to post less, maybe three times a week, if it means that you can accomplish more, which would give you better content! The idea here is quality over quantity. I, personally, would much rather wait a few days to read a post if I know it’s going to be rich with great info. I also think it would benefit you both to step away from comment moderation. Answering so many comments must be time consuming, time that could be better spent on your home life, as well as on content for the blog. Perhaps you could allow the comments to post automatically. Then, dedicate an hour in the afternoon or evening to answer some questions, and update the post with information that is asked about ad nauseam, instead of answering the same questions multiple times within the comments.
I hope I haven’t overstepped my bounds here, but I’ve been concerned for a while now, as I’ve seen a decline in the quality of your work. And as you’ll be adding a new addition to your family very soon, I hope you’ll at least think about what I’ve said here. I don’t think anyone would blame you if you took a step back, told your readers the truth, and admitted that you’re overextended. We all need to reassess our lives at times.
There is no need to reply to this comment. But I do hope that you will at least think about what I wrote. I wish you all the best, and truly hope for you to have a long blogging career. Please take care of yourselves!
YoungHouseLove says
We’re certainly always looking for ways to balance out our workload, so thanks for your thoughts. I meant for this post to be a quick update (especially in contrast to yesterday’s long post) in response to a bunch of questions from last week. I agree this fell short of an in-depth review of all of the apps out there, but we’ve shared posts about 2-3 free floor planning methods we’ve tried in the past, so I felt like it fit that mold. We did cut back on posts due to the showhouse ramping up a few months ago, and we certainly may find that we need to do more of that once the baby arrives, so we’ll definitely keep you posted.
-John
Meg says
I think Jenn makes some really good points. Please take care of yourselves.
YoungHouseLove says
Thanks Meg!
xo
s
S says
Have you for sure settled on your room layout? I was looking at one of those sketches and thinking what a shame it would be if you were sitting in that room all day long with your backs to the windows.
YoungHouseLove says
We’re actually planning to tape things out on the floor while the room is empty to try out a few more options. We don’t want to rush or settle, so we’re trying to give it a ton of thought – so we’ll report back as soon as we land on a final plan!
xo
s
Kristen says
This is a great post, John. Of course I was fascinated by the results of the first app. I’m an interior design student and I am currently painstakinginly measuring and hand drafting spaces, so of course I looked at your diagram and was amazed that it included interior and exterior wall measurements and windows (even at angles)! It was kind of cool to see what an app could do vs. spending hours and hours doing it yourself. It made me appreciate how much effort must go into building the app itself! :)
YoungHouseLove says
Thanks Kristen! Glad you enjoyed it.
-John
Avi says
I know everyone is giving their recomendations. But have you ever checked out Planner 5D? They have a free App and a website. You would still have to pull out the measuring tape, but you can actually use it to build a whole house 3d walk through. That is how we have been planning our house, that we haven’t taken ownership of yet.
YoungHouseLove says
Thanks Avi! Sounds great!
xo
s
Colleen says
So, I love your blog and my husband loves Johns beard. Weird, I know. He has been growing his own beard for a few months and when he saw John’s beard in this post, he was like, “whoa, that’s nice.”
First, ??? what husband says that about another mans facial hair? Second, he would like to request a post about Johns beard. How does he keep it from getting out of hand? (my husband has been cursing the electric razor we got him).
Please believe I know this is weird and I’m not 100% sure a home improvement blog should go into the realm of beard hygiene. But, I love the man, so I thought I’d ask. :) Thanks!
YoungHouseLove says
This is hilarious. Let me see if I have beard tips. I’m a “new user” so to speak, so I’m not much of an expert. I use a beard trimmer on a 4 or a 5 to keep it somewhat clean and shave my neck so it’s not too crazy.
-John
Alex says
(This is totally unsolicited advice, so sorry for butting in! But my dear husband has a gigantic beard and the “secret” to our success is jojoba oil. Seriously! I oil his beard for him every Sunday and it really helps keep his skin nice and the beard hairs defined for easier daily combing. Also if you warm the oil up a little first that’s nice, too. :) And then we just trim/shape it every few weeks when I give him a haircut.)
^^Jeeze, that TOTALLY looks I am trapped in a harem or something. I promise I am very happy and in a mutually respectful marriage environment, ha! :D
YoungHouseLove says
Hilarious! I love the jojoba oil tip.
xo
s
Stephanie says
+10 for the Parks and Rec reference.
Apps and ‘Zerts as well as Chicky Chicky Parm Parm are ones my husband and I say all the time!
Grace says
Ooooh! Thanks for the floor plan tips. I was literally just thinking about doing a mock up of our house and wondering where to start. Once again, you guys save the day!
And, for the above comment from Colleen (well, Colleen’s husband) about your beard, I had to laugh, because my husband has been getting a serious case of beard envy. Though I think your beard looks great on you, I am hoping my husband’s case passes after the winter:)
YoungHouseLove says
Hilarious! I think #beardenvy needs to trend on twitter.
xo
s
Tweeter Pie says
Thanks for the great review and explanation of how you do your awesome floor plans! I really appreciate that you give us an honest assessment of these new-fangled apps coming out! :)
I do, however, have one point of contention with you: don’t knock nerds. Nerds are smart and knowledgableable in their chosen field of study. Nerds tend to make a lot of money in the STEM fields. Nerds improve the lives of millions of people with their work. Just wearing glasses, dressing in flannel, and having a bit of scruff does not make you a nerd. If anything, you look like a hipster from Portland, OR.
Or perhaps you meant that you are a bit of a geek. See this helpful Venn diagram for the differences: http://www.nerdist.com/2010/03/geeknerddorkdweeb-venn-diagram/
Being a geek is nothing to be ashamed of. It just means you are smart, and obsessed with a certain subject (such as technology or home
design).
I do approve of your use of the word “doofus,” although I disagree that John looks like one. I think most people on here agree that John is adorable and a fine upstanding beard model for savvy gentlemen everywhere. ;)
YoungHouseLove says
Hahaha! You’re right, nerds are where it’s at! And I think John’s proud to be part of the posse. My favorite t-shirt of his is from his honor fraternity days and it says “Talk Nerdy To Me.” Also, that Venn diagram = awesometown.
xo
s
Ashley S says
I’m from the PNW and I’ve ALWAYS thought John looks like he belongs in Portland! Even more so now with the beard.
Rachel says
Love you guys. But really just wanted to commend you on being so engaged with your audience. Thanks!
YoungHouseLove says
Thanks Rachel! We heart you guys.
xo
s
Fred Jenkins says
Great writeup on these app options – I was thinking of using them but the engineer training in me struggled to pay for what a good sheet of graph paper, a sharpened number 2 pencil, a straightedge, and 15 minutes could do for free.
Mandi says
Two things:
1. Not that I don’t enjoy this post, but I thought there was a giveaway all queued up for today? Did I miss it? I love the chance of getting free stuff!
2. My boyfriend, Blaze, also has #beardenvy. I Showed him the picture and he said, “Well that is a mighty fine beard.” (Mighty fine??? Really?? I think we have a bromance on our hands)
YoungHouseLove says
Bahaha! It is mighty fine. I concur Blaze.
As for the giveaway, I think it might be hiding from you. Boo! We published it around 2:40, and entries seem to be rolling in, but maybe your computer’s cache is slow so it’s not updating for some reason? Here’s a direct link for ya! https://www.younghouselove.com/2014/03/fab-freebie-art-for-u/
xo
s