Ah, the “alley.” The affectionate name we gave that weird void of space created between the original part of our house (on the left) and the addition (to the right). We appreciate that they left that space (so we wouldn’t lose all those windows like we would have if they joined the structures instead of creating that alley), but it’s kind of awkward.
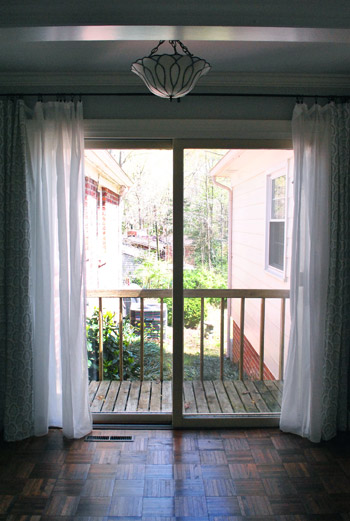
It’s currently home to an extremely short (and extremely worn) balcony overlooking a bunch of liriope, our AC unit, our oil tank, and the neighbor’s house.
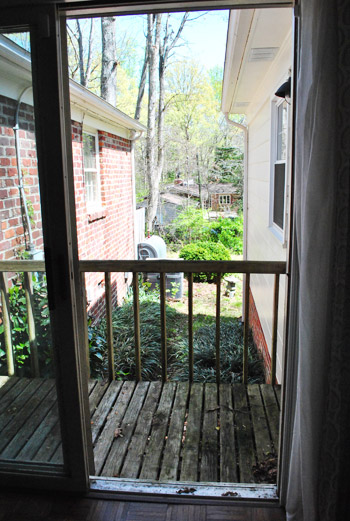
It’s completely useless to us. Unless of course we like the thrill of wondering when / if the wood is going to disintegrate beneath our feet.
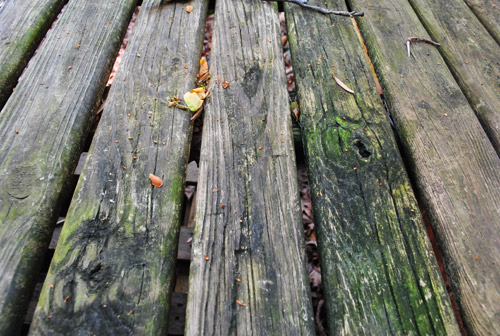
A while back we came up with the idea to make it a walk out path (with steps that led down to a pretty paver-ed area with potted plants, etc… but then we realized that wouldn’t hold much function other than being a not-very-functional space to park bikes and walk back and forth on since we already have the patio that we built on the other side of the house, which works better for that. So we went back to the drawing board and really thought about function and something we’d actually use and… came up with a deck for dining alfresco. I know looking at this photo (taken from the other end of the alley) that this space probably doesn’t scream “put a deck here!” but it’s located off of the hallway right next to the kitchen. Which is a much closer walk than to the patio, which involves a bunch of stairs while carrying plates and utensils and glasses.
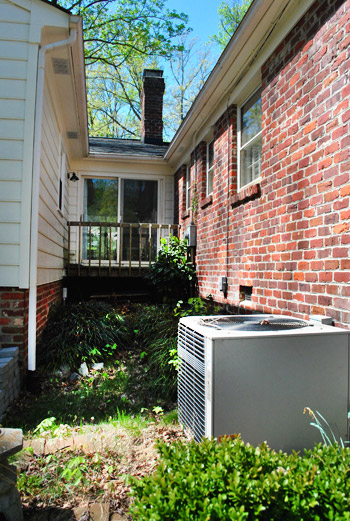
Don’t get us wrong. We love using the patio, and we’re out there almost every day for more casual stuff, but we’ve actually only eaten out there two times since it’s not as convenient as using it for relaxing/reading/hanging out/rock-box-ing. So if we add a big deck with a dining table out here, and even someday build a pergola over it and hang some swagged string lights, we think we can turn a majorly odd negative into a nice charming and functional positive. Who wouldn’t want an outdoor dining space right off the kitchen?
The space is actually wider than it looks at first (nearly 8 feet wide). Which makes it just a smidge narrower than the entire den in our last house! Can you believe this room was only 8.5′ wide?
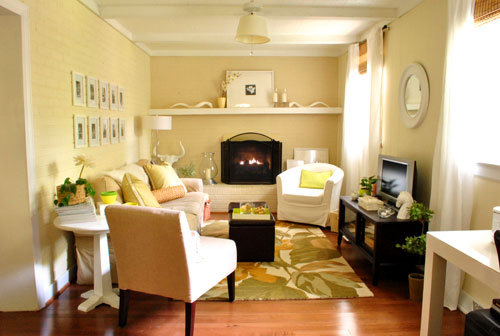
To help visualize it, we worked up this little drawing in Photoshop. While it certainly won’t become one of those giant party decks where the whole neighborhood is invited, it will comfortably fit a medium-ish sized outdoor dining set for family dinners and small gatherings (it’ll be much longer than most interior rooms at 17-21 feet long). This drawing is very rough, but it’ll give you the idea:
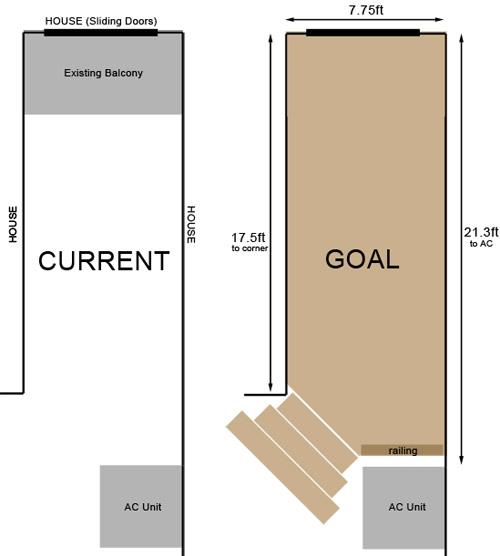
Oh and you know how ugly the view of the oil tank and AC unit is from the sliding door now? You might wonder why we wouldn’t move those things to get them out of the view…

… but not only would that be a major pain (moving an oil-heat tank is a huge deal involving the county) an elevated deck will actually completely hide them from view since maintaining the height of the existing deck (which we’ll do, so there aren’t any major steps down since we prefer a seamless walk-out deck) means the deck floor (not the top of the railing, the actual floor) will be this high. Allow me to play the role of the deck.
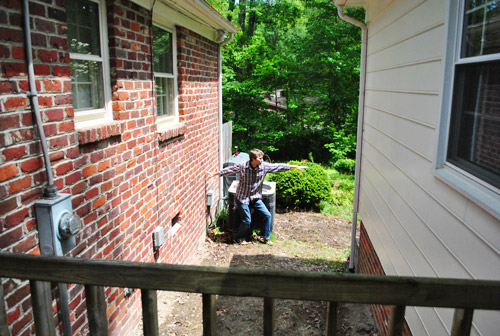
See how it’ll block the ugly view even before we add the railing, which will further obscure that stuff? We’re even toying with the idea of adding a built-in planter box instead of a traditional railing at the end of the deck- which will then be filled with greenery to further screen any unpleasant views (and provide some soft privacy from the neighbor’s house that’s slightly visible through the woods).
The other reason we’re so excited about filling out that space with a new deck is because we think it’ll help make sense of our home’s shape. To see what we mean, here’s a rough floor plan of our house before any work was done outside. I was trying to figure out how to best describe it’s shape – it’s like a very squat letter T with a doohickey hanging off the bottom side (our bedroom). Maybe it’s like the number 4 flipped on its side?
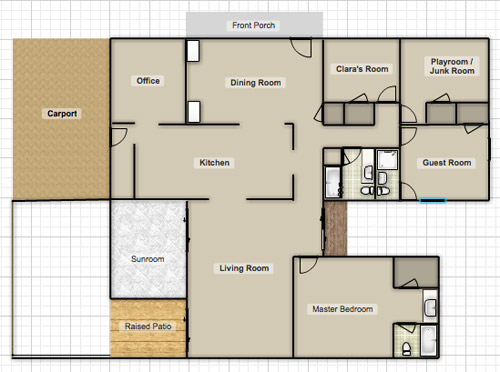
Whatever description works for you – the point is that there were two areas of odd negative space. We already helped fill one of them by adding our fenced in patio last year. And now this deck will take care of the other empty sliver, giving our home’s footprint a bit more of a natural rectangular shape. See?
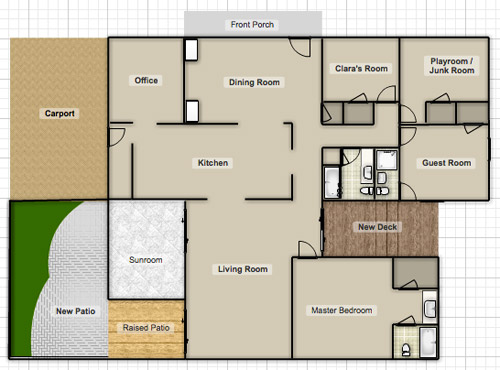
So now it’s just a matter of making sketches become reality. And unfortunately that reality involves getting a permit from our county, which we hope won’t be too rough, but this process might not move as quickly as we Petersiks usually like to since we’ll have to get that permit and have (and pass) two inspections throughout the process. But we thought it would be a great little learning experience (we’ve never built a deck before!) and plan to share the entire step-by-step process with you guys in real time as we go. And of course we’ll break down the cost, how many hours it takes, and all that good stuff for you guys as well. In the meantime, we’ve put a call in to Miss Utility (to make sure there’s nothing underground that’ll cause trouble if we start digging) and of course we have to clear the space of all those bushes/weeds/liriope while we work out a material list and a few sketches to apply for our permit. But we can’t wait to get this deck train moving.
Anyone else have plans – or dreams – of adding a new outdoor space around their place? Is it a deck? A patio? A pool? A gazebo? Or does anyone have any words of decking wisdom to offer? We’d love to hear from anyone who has built a deck of their own (my dad has, and he said it’s not too bad…).

Casey says
ooh that is a great idea! I cant wait to see!!
Casey @ http://www.wafflingdesign.blogspot.com
Melanie@MailboxJourney says
Exciting! I think the deck is going to look great, and having even more outdoor living space is great. My dad built his deck by himself, it took awhile (it’s huge and goes around an oval pool), but he said it was worth it. Good luck & I can’t wait to follow along. :)
Kristen @ Popcorn on the Stove says
That’s a very clever use of space! Any plans on what kind of furniture you’ll put out there (be in new or something you already have)??
YoungHouseLove says
We’d love to build a big wooden table I think! And maybe have some mismatched metal and wood chairs (for outdoor use of course). Not sure yet!
xo,
s
Lori says
I think that’s a super idea for the “alley” and I’ll be it’ll get a ton of use. I don’t have any helpful hints to share, but I’ll be following along every step of the journey!
Hannah says
OMG, LOVE!!! And it looks like you’ve already cleared some stuff out from the picture of John demonstrating the deck. You’ll have enough space out there for probably two tables, one for the adults, and one for the kids. My parents have a deck off the kitchen, and we use it all the time in the summer. Can’t wait to see you guys tackle it!
YoungHouseLove says
Yes, we were busy this weekend! Just have a few more things to clear, some pics to take, and we’ll write up that post!
xo,
s
Faith says
You guys have made me want a ranch for our next house! I can’t wait to see how the “alley” turns out.
Rachel says
That’s a great idea. We are currently working with a large rectangular concrete pad. I’d love to add a pergola and have a nice sitting area and a separate dining/grilling area. But right now, we’re just trying to get the yard into decent shape so that we’re not embarressed to have anyone back there.
Amy says
Just this weekend we added a floating deck to our backyard which was the perfect solution for our one story ranch home! I’m giddy with excitement! Of course building a raised deck would come with a little more obstacles but the floating deck was easy peasy! Not sure my husband would agree as he’s exhausted from doing it (we built it to be 16×20!) but my father-in-law helped! We love, love it. I want to spend all my time out there. Lowes had cheaper pressure treated wood than Home Depot…but we did find out (after a little ordering chaos…Lowes didn’t have enough wood) that Home Depot matches the price of Lowes….which is a $4 difference for the same stuff! Good to know.
Can’t wait to see what you guys do with the space! I think extended the deck will work perfectly in that spot! :)
YoungHouseLove says
Wow- that is good to know! Thanks Amy!
xo,
s
alisha says
Hey Amy – just wondering did you just build out a box or just you use footer to secure it? Would you mind sharing how much it costs?
Tamrah Ryan says
AND they beat it by 10%! Here’s the link to that info:
http://www.homedepot.com/webapp/catalog/servlet/ContentView?pn=SF_MS_In-Store_Low_Price_Guarantee
YoungHouseLove says
Awesome!
xo,
s
Monika says
That’s a great idea, adding a deck there. It seems like it’s shady most of the time, which might be a reason for damp/rotting wood on your current mini-deck. Are you thinking with going with trex or other alternative surfaces?
YoungHouseLove says
We’re weighing the pros and cons of each to make sure we make the right call for us! Will keep you posted as soon as we decide!
xo,
s
Robin @ our semi organic life says
How fun! I hope its not too dark and gloomy. I’m sure a bright new deck w/lights will brighten it up. I remember as a child watching my dad build a deck with extensive steps and walkways around our house.
Vonda says
That’s exciting! Closer to the kitchen will definitely make it the perfect dining area! Looking forward to following along!
Christine says
I like this plan! It does make a lot of sense and really, I want to see what outdoor eating areas with fun lights overhead Sherry starts pinning. Start pinning Sherry!
Vidya @ Whats Ur Home Story says
From where I come from (southern part of India) we have an open courtyard like that (usually in the middle of the house surrounded by open plan rooms) in our traditional homes called the nadumuttam. Can’t seem to find a good pic now but I know I’ve saved a few on my home machine. Any ways you could also knock off that deck and add steps and create a Japanese garden, even a pond or a water garden. I made one last summer and it was very easy.
http://whatsurhomestory.com/diy-container-water-garden/
I actually set my water garden for this season over the weekend (am gonna post about it tomorrow).
YoungHouseLove says
Another sweet idea! We just think we’ll use a dining area right off the kitchen more, but it sounds gorgeous!
xo,
s
Meredith says
Vidya I love that potted water garden! SO COOL!!
Krystle @ ColorTansformedFamily says
I like the idea of extending the deck. It will improve the view from the bedrooms as well. We have wind chimes on our deck and I love listening to them when it rains! It will be cool to see what all you incorporate into yours. Have fun!
YoungHouseLove says
Ooh that sounds so pretty!
xo,
s
Stephanie Phillips says
I can’t wait! This is on par with the kitchen reno, I think!
Katie says
One warning – you might not be happy with the noise from your AC unit next to your deck. Our old house at the heat pump right around the corner from our outdoor patio, and we couldn’t stand the noise – it made it difficult to have conversations! – we vowed to make sure that any future house had that unit on the far side of the home from any outdoor space we wanted to use for lounging and eating.
So – just suggesting that you might want to actually spend a little time on your existing deck while that sucker is running to see if it’s an OK noise that won’t make your stomach churn when you are out there in the future.
YoungHouseLove says
Ours isn’t too bad! We keep that sliding door open a lot on nice days for ventilation (and even go out on that balcony, just to make sure it hasn’t collapsed, haha) and it doesn’t seem to be too loud. We’ll have to make sure though. Maybe we’ll turn it on and go stand next to it for a while to be sure it’s not too annoying. Hopefully adding a railing/planter with some greenery will absorb some of that sound too! Here’s hoping!
xo,
s
Nancy says
Our house also has the AC unit by the patio, and the noise is loud. Here in Arizona the AC is on much of the year and if we are sitting on the patio we have to stop talking until it goes off.
YoungHouseLove says
I mentioned this worry to John and he laughed because our AC isn’t on much. Might be an AZ vs Richmond thing, but usually in the evening around dinner it’s not on since it has started to cool down and we can click it off (or push “hold” so that it doesn’t turn on for the hour we’re out there). Hope it works out! Will keep you guys posted of course!
xo,
s
Miranda @boucksy says
This is going to look great!
I’m so glad you mentioned permits, too..because I have questions for them. How exactly do you go about figuring when and where a permit is necessary? Is there some place we should be checking (within our county/state)? This goes for interior and exterior projects.
YoungHouseLove says
Oh yes, I’d go to your counties website and there should be a section called building permits or something like home permits and then you can click it and they usually have a general list of things that require permits (ex: knocking down a load-bearing wall, adding a door or window, adding an addition, building a deck, installing a fence over 6′ tall, etc).
xo,
s
Kathy says
We had to go to our town hall and apply – probably depends on where you live!
Stephanie says
The deck is going to look great! Good luck getting permits. All of these outdoor posts make me appreciate my tiny slice of concrete with potted plants. My head might spin if I needed to add “mow the grass” to my to-do list.
Kari says
My husband just this weekend poured foundation piers for our al fresco dining patio (it will be located just on the other side of the french doors on our casual dining room, making it incredibly easy to eat outside) and also for a bigger front porch (right now the front steps are so incredibly awkward–either the person at the door stands 2 steps below us making for weird conversation, or they’re standing on the top step and invading our personal space–I’m hoping for a more welcoming front entry way). Whoo hoo!
YoungHouseLove says
Wahoo! Sounds so exciting!
xo,
s
Kim says
I think its a good idea for the space. Can’t wait to see how it all unfolds.
By the way, I love the use of the the word ‘doohickey’ its one of my moms’ words that she used to say all the time. LOL.
Angie @ The Country Chic Cottage says
Wellll, as a matter of fact. We have embarked on our own deck project which has spun into so much more. Our top was even worse then yours. Then we got some info that the original owners did not build the deck to code. It is way to close to our window sills. We started tearing it out. Demo post is here: http://www.thecountrychiccottage.net/2012/04/porch-phase-i-demolition.html. Low and behold they attached the deck directly to WOOD not brick with no protection. We had major rot going on. We have demolished the deck and fixed the house so far. Now we are in planning mode for our new deck which I think is going to become a raised patio instead. Excited. But I do hate it when a project becomes oh so much more than you wanted it to. :( So I would recommend researching if you are going to attached the deck to the wood portion of your house (I can see brick on the left but I don’t know what is on the right).
YoungHouseLove says
Oh man, that stinks! Of course we’ll be doing everything to code (the county comes out and checks twice even after we get a permit) but thanks for the warning!
xo,
s
jeannette says
fyi
at chez zerbey, two young architects DIYed their own deck, and recorded the start to finish process.
one very kewel thing was kyle zerbey took a welding class and welded his own awesome steel panelled “room divider” type of planter you’re talking about. gets a lot of tools and upcycled supplies etc. off craigslist.
http://chezerbey.com/2011/10/23/steel-planter-box/
i’m excited, i think this is a good rethink/functional function. happy trails!
YoungHouseLove says
Wow- that thing is amazing!
xo,
s
Maria says
Having a deck is awesome, but my only concern is that the AC unit is going to be LOUD and you aren’t going to want to sit out there when it’s running. My parents have a deck off the kitchen as well, with the AC unit around the other side of the house, and we can definitely hear it when we eat outside…which is a bummer. Unless you have a magical AC unit that doesn’t make much noise, if you can figure out some way to make it less noisy, you will definitely appreciate it.
YoungHouseLove says
Ours isn’t too bad! We keep that sliding door open a lot on nice days for ventilation (and even go out on that balcony, just to make sure it hasn’t collapsed, haha) and it doesn’t seem to be too loud. We’ll have to make sure though. Maybe we’ll turn it on and go stand next to it for a while to be sure it’s not too annoying. Hopefully adding a railing/planter with some greenery will absorb some of that sound too! Here’s hoping!
xo,
s
Monika says
I wouldn’t worry about it. Couldn’t you turn your thermostat up if spending lots of time on the deck? It shouldn’t be bothersome at all…
YoungHouseLove says
Yeah, John reminded me that our AC doesn’t run very much and we can always click it off for an hour or two if we want to entertain out there and it’s on.
xo,
s
Amy says
But, if you have the door open I would imagine the A/C is not turned on? You wouldn’t want all your cold air going right out the door, right?
YoungHouseLove says
Haha, true! It’s an auto thermostat, so sometimes it kicks on while the door’s open, which prompts us to close it! Haha. But it’s more of a hum like white noise than a crazy loud sound!
xo,
s
Ana says
I LOL’d when I read “Allow me to play the role of the deck” followed by the picture. I kind of expected you to be doing a pretend dive so more of your body would be horizontal. But when it comes to playing a deck, there’s a lot of freedom in interpretation. :)
YoungHouseLove says
Haha, it’s true. I feel like he wasn’t fully committed to the role.
xo,
s
Morgan says
Love the idea. We are going to get a patio with similar dimensions, so I’ll be eager to see how you lay things out!
Karen L. says
We absolutely love our deck which is super to have for those family meal times. When we designing our house here in Williamsburg, Va, one builder even told us not to include a screen porch ’cause “it’s too hot here in Va to use outdoor spaces”! We’d lived in Richmond a couple of different times so we knew better. We have a large deck, a screen porch off our family rooom, a large front porch as well as a patio which we use A LOT.
Needless to say, we went with another builder who built OUR house and we couldn’t be happier with all the outdoor spaces. We have five grandkids, as well as our son and daughter-in-law, who come down often from Richmond so these really great spaces to use. We can have many, many from our church, too, which is a nice way to use all the outdoor spaces, as well. :) Enjoy it all, y’all!!
janie says
I think it will be fabulous. You could plant Carolina Jessamine at the end, it grows like liriope in this area.
Our deck has an amazing feature. There is a gate across the top of the stairs made of exactly the same railing as the rails. If I don’t want to go outside but my kids (or dogs) do I can close that gate, open the sliding door and continue about my business with them safely contained and within earshot of me. For that reason I’d make sure that you’ll never want to do that before making the end of it a seat/planter instead of rails. Because they could climb a seat/planter.
YoungHouseLove says
Oh now, we weren’t thinking of a seat/planter, just a tall railing-height planter, so it would be as hard to scale as a railing, if that makes sense. We have to share photos as we go!
xo,
s
Ainhoa@ALittleBite says
Can’t wait to see how you build the deck! We’d love to add a giant pergola to our patio but we need our neighbors’ permission and they don’t approve, sadly.
YoungHouseLove says
Aw, that stinks!
xo,
s
Lindsay says
I’m so surprised the neighbors would mind! I’m curious as to their reason, if they even gave one.
Anne says
It’ll look great. You could even open up the window from the guest room to a patio door so that guest can walk straight out to have their breakfast outside :)
YoungHouseLove says
Love that idea! We were talking about doing that from our bedroom so we could hog it. Haha.
xo,
s
Sarah says
I was thinking the same, you should open up the window to the master and create a walk out. What a nice way to enjoy your coffee in the morning!
YoungHouseLove says
Wouldn’t that be awesome!?
xo,
s
Lisa says
We put a deck all along the back of our house on the second floor…we took out a double window in our master sitting area and put in French patio doors…awesome! The other side of the deck is off the kitchen. We have three parts…one big area off the kitchen, 16×20, then a step down to a smaller area, probably 12×20, then a step up to a small 10×10 deck with a pergola, which is where our bedroom doors open onto. I love it! We have steps with a landing heading down to the patio and back yard.
I love the pergola and my only regret is not putting one over the big deck off the kitchen. So, that will be an add-on maybe next summer! :)
So…I highly recommend the doors out of your bedroom!
YoungHouseLove says
Aw, thanks Lisa! That sounds amazing!
xo,
s
Alison says
I was going to say the same thing about the door from the master. I wanted to see if you had thought about that at all. It would be SO amazing to have doors out to the balcony from your master, SOO oohh la la!
Carly says
You could even pull the deck out even with the guest bedroom eastern wall and wrap it around your master bedroom. You could have french doors out your master and it would still give you some privacy. I had a friend that had a short patio off their bedroom and they were always out there.
YoungHouseLove says
Always another fun possibility!
xo,
s
Staci @ My Friend Staci says
Your new plan totally makes the house layout feel more filled in! What would you think of adding in a slatted trellis above to make the room seem more indoor-outdoor?
I have big dreams for my backyard (http://myfriendstaci.com/2012/04/11/backyard-boogie/) which I think I’ve shared before. First things first… can’t wait to start working on an actual fence later this month so my pooch has more space to run–he is a mini greyhound after all!
YoungHouseLove says
Oh yes, we mentioned a pergola above, but a slatted trellis could work too! Aw, and your mini greyhound = adorable!
xo,
s
Chelsea says
That’s going to look fantastic! We want to add a deck and a pergola off the end of our garage to add some nice outdoor space too!
gina says
Sexay John…… ((:
Angie says
I can totally picture a European type of outdoor eating space! While living in Italy, I noticed almost all our neighbors had outdoor eating areas, and MANY dinners were eaten outside! I do have a question though. How will you maintain all of the space under the deck after it is built? when I was really young (maybe 4 or 5) we had a deck outside of our home and I remember being deathly afraid of the “underneath”… I always thought there were evil animals, bugs, and a few boogie men living under there. Any toys that fell between the steps were NEVER retrieved because I was too scared! But honestly, I wouldn’t know how to start maintaining an area like that and I’m really curious.
YoungHouseLove says
Haha, I don’t know what we’ll do other than try to keep it clear of leaves and plants growing down there- just sort of like a dirt floor. It’ll be around 4-5′ off the ground so we should be able to crawl under there if we dare (I’d bet we wouldn’t unless absolutely necessary though- haha).
xo,
s
sabina says
For underneath the deck. Before building the deck, put down the black landscapers fabric and then fill with gravel. We did that for our deck and after 11 years, we’ve never had a problem. Good luck! Can’t wait to see how it all comes together!
YoungHouseLove says
Love that tip!!
xo,
s
Kim says
Great idea for that space! You guys have a gift for turning negatives into positives. Our addition left an odd narrow space off of our mudroom (which is off of the kitchen). So we made it a grilling patio. We hang out there a lot during grilling season.
Kristen @ My Covered Bridge says
I love the idea of adding a deck in that alley! It makes so much sense for dining – right off the kitchen. We added a patio to our yard – because there was no where to sit outside when we moved in – http://mycoveredbridge.blogspot.com/2011/08/patio.html
We love it! And we use it all the time!
YoungHouseLove says
So pretty! Your house is so charming!
xo,
s
meghan cresawn says
My dad and husband built a deck on the back of our house last summer… they finished it in one weekend and we LOVE it. I think it’s a great idea for that space. You guys will enjoy it for a long time. I don’t really have any tips, as I supervised (and by that, I mean I sat in the sun and read a book while they worked). Can’t wait to see the progress!
Ellen says
From the picture of John being the deck, it looks like you’ve already cleared away the liriope, correct?
YoungHouseLove says
We were busy this weekend! We still have some other areas to finish off and then we just have to take more pics and write that post for ya!
xo,
s
Jen @ The Decor Scene says
WOW that is going to be an awesome project to follow. We actually took all of our decking down 2 years ago and now it’s all pavers, so I don’t have any words of advice, but I can’t wait to see how this turns out. But in my mind, it’s going to look amazing. The best of luck to you guys.
We do have some repair work we need to do to our sunroom which is basically a cover decked that was once an open deck. So we have windows to replace, flooring to pick out and lots of detail work on the inside of it and outside. We were hoping to start the project this year, but I don’t know that it will happen. ;)
Annie says
Brilliant idea! Is your AC pretty quiet? Ours is near the deck and It’s so noisy that it’s hard to enjoy our space.
YoungHouseLove says
Ours isn’t too bad! We keep that sliding door open a lot on nice days for ventilation (and even go out on that balcony, just to make sure it hasn’t collapsed, haha) and it doesn’t seem to be too loud. We’ll have to make sure though. Maybe we’ll turn it on and go stand next to it for a while to be sure it’s not too annoying. Hopefully adding a railing/planter with some greenery will absorb some of that sound too! Here’s hoping…
xo,
s
Karrie says
I hope you take the plunge and spend the extra money and use no maintenance deck boards! They are SO worth it. We built our long side deck with them (trying to also make sense from a weird spot) and it was the best decision. They cost more, but there’s no painting, and no splinters! We’re planning on using them again on the next deck on the new house.
http://sweethappens.blogspot.ca/2010/06/deck.html
YoungHouseLove says
We’re definitely looking into the pros and cons of both! Will keep you posted!
xo,
s
Wendy says
Love it and the idea of the planter at the back!
Way to make the most of the space!
Keep up the great work and sharing!
heather says
That should be simple enough to build! A few ledgers to tie into either side of the house, lag bolts and plenty of pressure treated wood (you’ll regret using regular wood down the line if you do) and you’re off (okay, add it a ton of leveling). I’m not sure if you’d need posts or not underneath for support if you can do a double ledger between the two homes? If you did that would definitely take more work to dig the holes, etc. but it still wouldn’t be terrible (says the family who used the tractors backhoe for their digging.)
This is going to be a beautiful dining spot when it’s done!
YoungHouseLove says
Aw thanks Heather!
xo,
s
Samma says
We had/have a weird alley in our house too. And, I played the part of the deck as well! You can see that, here. http://samma.typepad.com/.a/6a0133f3f679e3970b0133f3f683bb970b-pi The deck is done (contractor, so no help you there).
The alley is getting a bird aviary, because right now our kitchen window looks out on our master bath wall = )
http://samma.typepad.com/.a/6a0133f3f679e3970b0133f3f68311970b-pi
Can’t wait to see this project evolve!
YoungHouseLove says
Awesome deck! I love you playing the part of the deck in that first picture too. Hah. We need to start a club for that.
xo,
s
Reenie says
Oh…I can’t wait :)
Heather S. says
Looks like you typed this up before you took the picture of John acting as the deck since in the pic you’ve already cleared out the plants in that space. :)
Can’t wait to see the finished deck!
YoungHouseLove says
Haha, yes, we were busy this weekend! Just have to finish a few things up and write that post!
xo,
s
nancyo says
I spied it too!
Did John learn how to act like a deck in his improv classes?
YoungHouseLove says
Haha- he totally must have studied deck personas.
xo,
s
Ashley@AttemptsAtDomestication says
That’s an awesome idea! It’ll look absolutely AMAZING! I love outdoor eating areas!
Karen J says
Looks like a great plan. We recently moved both of our A/C units and it was the best. thing. we. ever. did. One was horribly situated RIGHT next to our pool. When do you use your A/C? The same months you are IN the pool. Ugh. The other was in our grassed in play area. We moved them both to the side of the garage. Well, by we I mean the A/C company we hired. They had to move them a loooooong way and it wasn’t something we wanted to tackle ourselves. BTW, have you thought about transplanting some of your liriope under the magnolia? I know you mentioned you were going to go with groundcover instead of grass; and what’s better than free groundcover?
YoungHouseLove says
We actually have thought about that – we have lots of the other ground cover growing in other spots too (periwinkle), so we might use that since we like it better than liriope (there’s just way too much liriope here, haha).
xo,
s
Ellen says
That deck will be great! When you mentioned it in the past I didn’t consider there being an “exit” at the end to walk around the side/back of the house, but that will be nice to have. Are you considering moving the grill to the dining deck once it’s finished, from the paved patio?
YoungHouseLove says
Oh yes, we’d move the grill over for sure!
xo,
s
Stephanie says
Yes! So glad you all are talking about decks! We are thinking about replacing our worn out deck soon. Do you know what material you will go with. Treated, cedar or the low maintenance decking? Also, our current deck and patio are close to our A/C unit and it is kind of a non issue. This is b/c if we do eat/hang out outside, it is a nice enough day where the a/c isn’t even running. If it is, it isn’t that loud really. So excited for this project!
YoungHouseLove says
We’re not sure! We’re reading all about the pros and cons of each one – will keep you posted! And great tip about the AC unit- John just mentioned the same thing (that it’s not on all the time, and usually in the morning or evening when we think we’ll use it most it’s off – or we can flip it off for an hour).
xo,
s
heather says
We just put synthetic decking on ours, and I can’t even express how much I love it (and I didn’t expect to) but the kicker is that we got it all for free. It’s very expensive otherwise, and that said we’re not sure we’re going to be putting it on our porch to match down the line. I can tell you how much I LOVE the smell of cedar though, which we are using for our posts/ballusters. It’s all personal though, because I’m sure some people would hate it. Regular wood will just rot like the stuff both of our decks are/were made of. What a nightmare (plus to put in all that work and then rot? Uhg). It’s a different choice for everyone and what works best. You guys will do awesome! Oh and check out this place for connectors, they are pro grade and do a fantastic job. We hung our stairs with them and they are STURDY.
http://www.strongtie.com/products/category_list.html?source=home
YoungHouseLove says
Thanks for that link, Heather!
xo,
s
heather says
You might like this too since you’ve never built one before. It’s from them and all about building a deck for homeowners and key things to look for (I have nothing in it for me by promoting them-they’re just good)
http://www.safestronghome.com/deck/
YoungHouseLove says
Thanks for the link Heather!
xo,
s
kaycee parker says
When I first saw the photo of that space I thought a deck would work there. You’re going to love it! I just finished re-doing my screened patio (ripped up 20 yr. old carpet & scraped glue off the concrete forever) and the time/effort really paid off. I love being outside enjoying my new “room”.
You guys have to consider lighting when building the deck, there are all kinds of cool things you can install on the deck floor and steps. I’m sure you have that covered already ;) Can’t wait to see what you do!