Ah, the “alley.” The affectionate name we gave that weird void of space created between the original part of our house (on the left) and the addition (to the right). We appreciate that they left that space (so we wouldn’t lose all those windows like we would have if they joined the structures instead of creating that alley), but it’s kind of awkward.
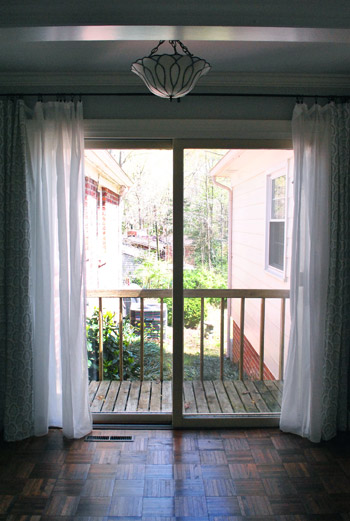
It’s currently home to an extremely short (and extremely worn) balcony overlooking a bunch of liriope, our AC unit, our oil tank, and the neighbor’s house.
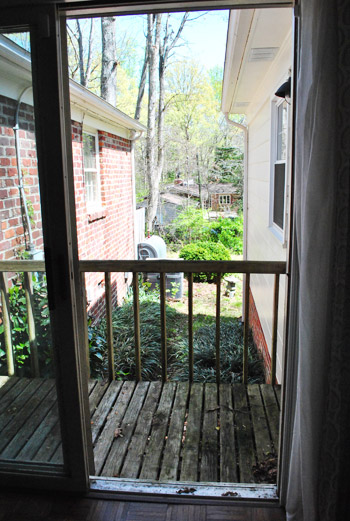
It’s completely useless to us. Unless of course we like the thrill of wondering when / if the wood is going to disintegrate beneath our feet.
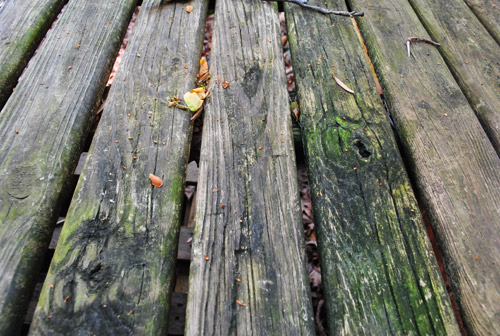
A while back we came up with the idea to make it a walk out path (with steps that led down to a pretty paver-ed area with potted plants, etc… but then we realized that wouldn’t hold much function other than being a not-very-functional space to park bikes and walk back and forth on since we already have the patio that we built on the other side of the house, which works better for that. So we went back to the drawing board and really thought about function and something we’d actually use and… came up with a deck for dining alfresco. I know looking at this photo (taken from the other end of the alley) that this space probably doesn’t scream “put a deck here!” but it’s located off of the hallway right next to the kitchen. Which is a much closer walk than to the patio, which involves a bunch of stairs while carrying plates and utensils and glasses.
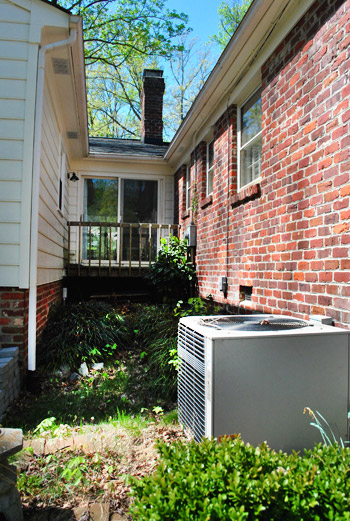
Don’t get us wrong. We love using the patio, and we’re out there almost every day for more casual stuff, but we’ve actually only eaten out there two times since it’s not as convenient as using it for relaxing/reading/hanging out/rock-box-ing. So if we add a big deck with a dining table out here, and even someday build a pergola over it and hang some swagged string lights, we think we can turn a majorly odd negative into a nice charming and functional positive. Who wouldn’t want an outdoor dining space right off the kitchen?
The space is actually wider than it looks at first (nearly 8 feet wide). Which makes it just a smidge narrower than the entire den in our last house! Can you believe this room was only 8.5′ wide?
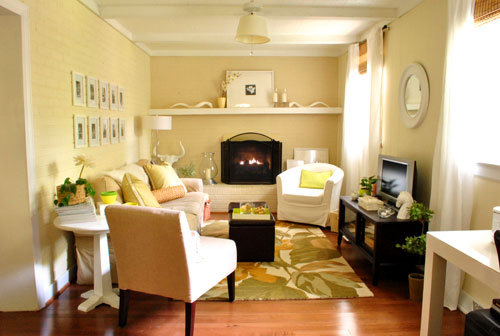
To help visualize it, we worked up this little drawing in Photoshop. While it certainly won’t become one of those giant party decks where the whole neighborhood is invited, it will comfortably fit a medium-ish sized outdoor dining set for family dinners and small gatherings (it’ll be much longer than most interior rooms at 17-21 feet long). This drawing is very rough, but it’ll give you the idea:
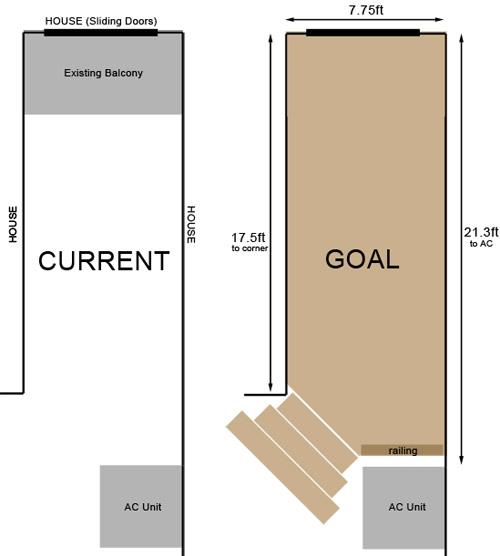
Oh and you know how ugly the view of the oil tank and AC unit is from the sliding door now? You might wonder why we wouldn’t move those things to get them out of the view…

… but not only would that be a major pain (moving an oil-heat tank is a huge deal involving the county) an elevated deck will actually completely hide them from view since maintaining the height of the existing deck (which we’ll do, so there aren’t any major steps down since we prefer a seamless walk-out deck) means the deck floor (not the top of the railing, the actual floor) will be this high. Allow me to play the role of the deck.
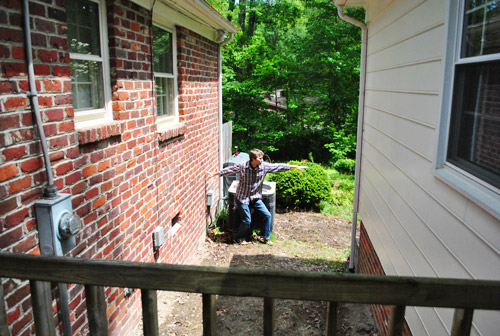
See how it’ll block the ugly view even before we add the railing, which will further obscure that stuff? We’re even toying with the idea of adding a built-in planter box instead of a traditional railing at the end of the deck- which will then be filled with greenery to further screen any unpleasant views (and provide some soft privacy from the neighbor’s house that’s slightly visible through the woods).
The other reason we’re so excited about filling out that space with a new deck is because we think it’ll help make sense of our home’s shape. To see what we mean, here’s a rough floor plan of our house before any work was done outside. I was trying to figure out how to best describe it’s shape – it’s like a very squat letter T with a doohickey hanging off the bottom side (our bedroom). Maybe it’s like the number 4 flipped on its side?
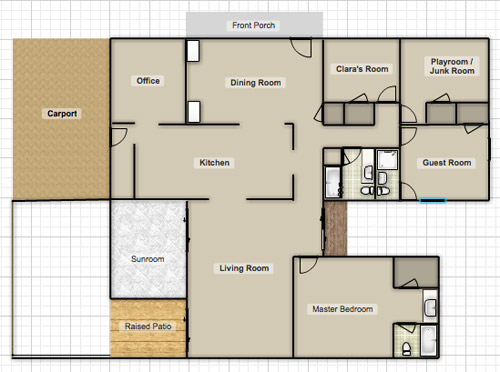
Whatever description works for you – the point is that there were two areas of odd negative space. We already helped fill one of them by adding our fenced in patio last year. And now this deck will take care of the other empty sliver, giving our home’s footprint a bit more of a natural rectangular shape. See?
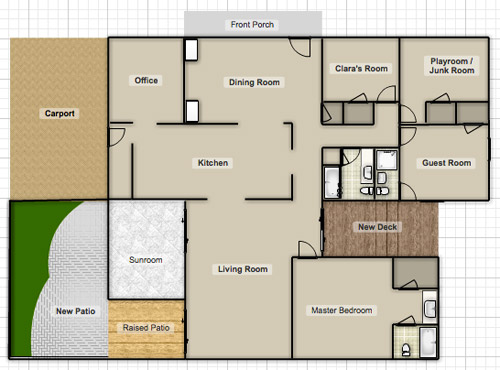
So now it’s just a matter of making sketches become reality. And unfortunately that reality involves getting a permit from our county, which we hope won’t be too rough, but this process might not move as quickly as we Petersiks usually like to since we’ll have to get that permit and have (and pass) two inspections throughout the process. But we thought it would be a great little learning experience (we’ve never built a deck before!) and plan to share the entire step-by-step process with you guys in real time as we go. And of course we’ll break down the cost, how many hours it takes, and all that good stuff for you guys as well. In the meantime, we’ve put a call in to Miss Utility (to make sure there’s nothing underground that’ll cause trouble if we start digging) and of course we have to clear the space of all those bushes/weeds/liriope while we work out a material list and a few sketches to apply for our permit. But we can’t wait to get this deck train moving.
Anyone else have plans – or dreams – of adding a new outdoor space around their place? Is it a deck? A patio? A pool? A gazebo? Or does anyone have any words of decking wisdom to offer? We’d love to hear from anyone who has built a deck of their own (my dad has, and he said it’s not too bad…).

Selena says
Love this idea and the convenience of eating outside just a few steps away from the kitchen. What a difference you’ve made in the before and after footprints! If you’re into Feng Shui, you might consider a bird bath or something in the lower right corner of your footprint to square off that side of your living area. This area is know as the wealth area and we want your wealth well grounded and not going anywhere! Keep up the great work!
YoungHouseLove says
So interesting!
xo,
s
Julie R. says
Brillant idea! I love making the most of little nooks, funny how they end up becoming the best spots around the house. Also, the location seems like a convient location to give Clara a small outdoor extension of some sort – art easel, water play, etc.
YoungHouseLove says
Ooh that would be fun!
xo,
s
Jennifer says
Sounds like a great plan for the space! Have you thought about what type of furniture you will use out there to make the most of the space?
YoungHouseLove says
We’d love to build a long wood table with a bunch of chairs around it- maybe mismatched colorful metal ones- not sure yet!
xo
s
Mel says
we DIYed a deck from scratch last year – we ended up doing ipe (brazilian hardwood) since it will outlast just about everything else and it weathers really nicely. how far do your footings have to go down in your area? We had to go 4′ because of the frost line, and let me tell you, it was hands down the worst part of the entire project. i would really avoid ‘floating’ the deck on deck blocks and get it attached firmly to the ground. on an unrelated note, if you can spring for hidden fasteners i highly recommend them – the look is really modern and may fit with your aesthetic.
YoungHouseLove says
Ugh, yeah we worry that the holes will be the worst part. Not sure how far down we have to go. We think it’s just 18″ here. Still nervous!
xo,
s
Jen says
I second the hidden fasteners! If you ever need to sand and refinish down the line, you’ll be thankful for the hidden fasteners instead of dealing with all the screw heads on top of the boards.
YoungHouseLove says
Thanks so much guys!
xo,
s
John@Our Home From Scratch says
I love the idea of a deck! It will be a perfect little seclusion spot. Can’t wait to see how you pull it off!
Nina says
That’s a great idea! We built a pergola over our already existing deck last year after a inspiration trip to Greece.It turned out beautifully and is now my favourite part of the garden. We also added a removable bamboo roof and of course the string lights :)
Good luck with the project, looking forward to see the results!
YoungHouseLove says
Sounds so pretty!
xo,
s
Hillary says
Do you have a plan of attack for keeping little critters from nesting under there? I work in insurance and we see a lot of skunks and other “fun creatures” ;) burrowing under those kinds of decks if there’s a small opening between porch and ground… just something to think about as you sketch up your plans and ideas! I think it’ll be a great addition to your home and a lovely dining spot!
YoungHouseLove says
We’ll definitely have to figure that out as we go and keep you posted!
xo,
s
Angie says
Oooooh….deck projects are so exciting! We built a deck last year in a weekend (and blogged about it in a little saga complete with ground breaking ceremonies) and one word of wisdom for you. If you have to dig your post holes deep (we live in Maine so we had to dig down past the frost line over 5′ deep) rent a post hole digger! It’s so much easier than digging by hand. And decks really aren’t difficult, especially the pressure treated ones. It’s just like building furniture. Good luck with it! I can’t wait to see what you do!
YoungHouseLove says
I think we just have to go 18″ but still are nervous! Haha. Digging the holes for the fence around the patio was rough!
xo,
s
Katie @ Lovebird Productions says
I have to say this is awesome timing because we are contemplating adding a deck. I haven’t been able to find any good tutorials but I know you all will make a fabulous one. One that this little non-creative gal can understand! Good luck with deck building and I cannot wait to see the project unfold.
Echo says
My advice? Don’t end up on Renovation Realities. ;) lol. It’d be cool to do a time lapse video if that could somehow be worked out.
YoungHouseLove says
Ooh I’d love to figure out how to do a time lapse video!
xo,
s
Heather O says
Sounds awesome. One of my favourite parts of summer is dining outside. I’m sure it’ll look great!
Since your deck will be pretty raised up (I could tell by John’s interpretation of “deck”), I’d suggest considering screwing the deck from underneath. You’ll spend some time under the deck while you build, but it’ll mean no screw heads on top that can pop up and snag clothing or stub toes.
I’m a champion toe-stubber so that’s the kinda stuff I think about.
YoungHouseLove says
Wow- that would be awesome. Never thought of that. Will have to see what John thinks – who knows where we’ll end up!
xo,
s
Melissa says
What a great idea! We love eating outside when the weather allows, but our current (circa 1976) deck is far from child-proof (picture about 16 inches of open space below the bottom rail of essentially a 2nd story deck since we have a walkout basement…not good with two young kids in the house). Replacing and enlarging (from 10×11 to roughly 15×18 or so) it are part of a multi-phase nearly whole house DIY renovation project we started about three years ago. We’re doing almost all of the work ourselves (hired out the plumbing and electrical, though my husband installed the radiant floor heating himself…constantly amazes me with his patience and ability), so it’s slow going between my working outside the home 40 hours a week and my husband being a stay-at-home-dad to our two little ones.
Can’t wait to hear about your progress (and our own…)!
YoungHouseLove says
Wahoo! Good luck Melissa! Keep us posted!
xo,
s
Carli says
LOVE this idea. The first idea was a great one too, but a nice deck for dining outside sounds fabulous here. Including a picture of your den to help with scale was a great idea. Now I can totally see what kind of space you guys are working with. That deck will be plenty spacious and an amazing use of that space. Can’t wait to see it :)
Kathy says
My husband, father in law, brothers in law, and few friends came over last June to build our deck while the women-folk got their interior paint on.
Securing the permit was the hardest part. Our municipality made us submit all these plans/paperwork and then the permit-issuer-guy (totally technical term) would call us and ask us all these questions that were IN THE PLANS. It was soo frustrating since it was obvious he wasn’t even reading what we submitted. But we’ve had the deck for almost a year now and it still looks good! We actually need to finish staining it sometime soon haha!
YoungHouseLove says
Oh man, I’m nervous about the permit thing! I can’t wait to get through that part!
xo,
s
Allyn says
That’s exciting! Perfect use of a weird space. I can just see it with some fun lights strung up.
John plays the role of deck so well.
Alicia says
This looks like an exciting change! I’m looking forward to seeing it all come together!
Candice says
Love the new idea! We extended our deck in 2010, and added a planter box. But it’s a faux planter – a box with a hidden shelf so that we an just plop potted plants in there, and change them out seasonally. Then you don’t have a big box of dirt to house bugs, and you don’t have to worry about rot. I added wrought iron trellis screens to hide the neighbors, and tie in our lanterns. Also, we are in NC but we were able to combine two permit inspections into one by having our post holes dug and ready with the support post/framing built but sitting to the side. Here’s a pic for you: http://lewisonlocation.blogspot.com/2010/08/august-is-over.html?m=1
YoungHouseLove says
That’s a cool idea to have a hidden shelf to use with potted plants! Love the tip about combining two inspections too!
xo,
s
Beth L says
Glad to hear you’re addressing the area finally! Have you considered swapping the sliding doors for french doors instead? Being able to walk out through a wider space than a single side of a slider may help make it feel wider – and help with traffic flow when you have more than just the 3 of you out there.
YoungHouseLove says
OH yes, that would definitely be awesome for down the line!
xo,
s
Marcie says
We have a front porch that is almost the exact size of your planned deck so it’s easy for me to visualize the space. Our AC unit is at one end also and I must say it is very loud and annoying when the windows are open. Sometimes we just shut the AC off for awhile if we want to be out there, but we get our most use of the porch in the mornings when it is cooler. We love having leisurely Sunday breakfasts there. It’s ideal in spring and fall when we can leave the door to the house open. It makes our house feel so much bigger.
Annegirrl says
That looks like a great way to use that little space.
We have plans to close in our current screened porch. The original plan was to do it all ourselves until we realized we don’t have time. We then switched to possibly hiring a contractor to handle the framing, window and door install, and the siding application. We would do all the interior work. Well, since we called 6 contractors and only one called back and gave us a ridiculous quote we’re revisiting doing it all ourselves at the end of the summer when I’m done with this semester of school and the biking season is slowing down. There are plans further down the line to convert a portion of our current deck into a screened porch area, but we’ll see what happens after the upcoming project.
YoungHouseLove says
Wahoo! Good luck!
xo,
s
LoriD says
Great idea! Almost makes me wish I had a weird alley space at my house!
Carol N. says
Oooh, lovely. Adding french doors from your bedroom and/or the guest room down the line would make it ultra usable. Can’t wait to see it!
YoungHouseLove says
I’d love that!
xo,
s
Allison says
I went to an estate sale on Saturday and one the way out noticed that we past your old house! Looked like maybe it was empty….Anyway I was excited to see it in person!
YoungHouseLove says
No way! That’s hilarious! We think the people who bought it still live there (they park in the back and keep the shades down) but we’re not sure!
xo,
s
Erin says
not that you’ve been stalking the house or anything? :)
YoungHouseLove says
Haha, exactly.
xo,
s
Jessika says
Whew. I understand wanting to better utilize a place. That’s what prompted us to put a deck on the bottom terrace of our backyard! But… what a lot of work! It looks easy. Planks, supports and then deckboards, right? Oh no, oh the efforts to get no wobble and all level. But, at least I’m ALMOST ready to now add deckboards. I’m only working on a 20’x14′ section right now (the bottom terrace is 60’x14’….). WHEW!
http://oregonkaisers.blogspot.com/2012/05/deck-progress.html
YoungHouseLove says
Wahoo! That’s so exciting!
xo,
s
Susie Austin says
Haha, John. A new project is just the thing to put off cleaning out the basement. Brilliant!!
YoungHouseLove says
Ironically, to complete Clara’s birthday gift (due this weekend!) I have to start cleaning the basement! We’re all over the place!
xo,
s
Mallory says
You are going to get so much use out of a deck near the kitchen, I think that space is perfect!
My boyfriend and I built our deck at the end of summer last year (http://our1stnest.blogspot.com/2011/09/deck-build-part-done-all-hands-on-deck.html) and had to wait for the warm weather this year to use it. It’s right off of the kitchen and I use the grill almost everyday!
It took about 2 1/2 months for us to finish it, (I guess it’s not completely finished since I still have to stain it – waiting the 3-6 months to let the treated wood breath), but that was only working weekends and sometimes after work. It’s also about the same footprint as our house, so just a little (ha) bigger than yours. You guys should have yours done in no time!
YoungHouseLove says
That sounds awesome! I love that you guys use it all the time!
xo
s
J&H from Two Peas Teeny Pod says
my mom has a similar space between an L-shaped part of the house and the semi-detatched garage… she put down the cheapest pavers she could find, and filled in the small cracks with small stone/sand. she bought some vintage metal patio furniture, painted them a fun bright color, and added some metal buckets with potted plants, and it looks like a little oasis back there! Now she just needs some of those big-bulb string lights to zig-zag across the space and it will be perfect!!
can’t wait to see your finished product too :D
YoungHouseLove says
That sounds so sweet!
xo,
s
Lydia says
No deck building here, but our neighbors started theirs this weekend. Our houses were built in the 1920s, so the first step was burying the power lines, which involved bringing an excavator in to dig up their yard on Saturday. Needless to say, our son (almost 2 years old) and their sons (2 and 4) were in heaven!
HK says
I love this idea so much… I can’t wait to see how it turns out!!!!
Gretchen says
As someone living in a bungalow with no back door, I’m extremely jealous – we don’t really eat outside because it would be a bit of a trek to the back yard. But, living in a old house, I’m constantly obsessed with the idea of access to electricity. You may want to put a couple of outlets on your future to do list. Oh, and when my parents put in a deck, they set some landscaping fabric under it to discourage weeds. 15 years later, still weedless.
YoungHouseLove says
SO smart!
xo,
s
Valerie says
I suggest making sure you have a viable option for maintaining privacy in the bathrooms that have windows facing onto the area that will become the deck! Nothing worse than making a trip to the ladies’ room during a friendly BBQ and worrying that those sheer window curtains are a bit too sheer to conceal your lady business from party-goers a few feet away.
YoungHouseLove says
Oh yes, we’ll frost the one bathroom window for sure!
xo
s
Jo says
I second this idea. The original deck on our house backed on to the toilet and bathroom, and we had one particular friend who refused to use that toilet/bathroom when we were all out there because it wasn’t private enough. It had obscure glass in a very high window, but some people are funny like that ;) She ended up having to use our ensuite every time she went. Our new deck ended up no where near the bathroom, and we are so thankful we don’t have to deal with that anymore.
Other than that, it looks like your alley is going to be very sweet when it’s done :)
Barbara H. says
Have you thought about changing out the sliding doors? My first thought was French doors but they might not fit in with the character of the house. Will the deck floor be in shade most of the day? There might be an issue with slipperiness / moss if you use wood.
YoungHouseLove says
Oh yes, french doors would be awesome down the line! The deck will be part sun/part shade (the sun works its way across that alley, so we actually have had herbs do ok there – even without full sun) so it shouldn’t be too mossy/slippery.
xo,
s
Michele says
I recommend doing mitered corners on the deck. It’s a little extra work but looks so much more polished. We didn’t and regret it. Here’s an example: http://www.suncoastdeck.com/images/portfolio/pic-66.jpg
I think it also looks really nice to use hidden decking fasteners. We didn’t and have lots of ugly screw holes in our nice composite decking. http://www.deckmagazine.com/article/46.html
YoungHouseLove says
No way! John just brought that up to me yesterday! We’d love to!
xo,
s
Katherine Victoria says
I can’t wait to see how this turns out! :)
Pamela @ Pink Hammers & Sippy Cups says
That is super exciting! I’m sure it will be amazing and a great use of the space! We’ll be building our own deck next year, got enough on our plate this year with renovating our attic, living room, and 2 bedrooms (it kind of snowballed all into one huge project, oh god!! haha)
Meghan says
I’ve never built a deck, but my dad and a friend of his did way back when my parents moved into the house I grew up in, in the late 80s. It’s a pretty good size deck, and it’s lasted with no changes to the present day. It wasn’t very hard to build, apparently – only took them the better part of a weekend. It’s one of my favorite parts of the house- many a meal is eaten out there during the summer.
Gaidig says
I’m excited to see the finished project. It’s such a good idea for such an awkward space.
I would really like to build a patio out our back door, but we have a huge maple tree that I think we would disturb the roots of if we dig there. Instead, it may need to just be mulched to contain the constant mud. Regardless, I’m hoping to make it a more pleasant & functional space this year.
Crystal says
Our deck is next to our AC unit and it doesn’t bother/hinder us at all. It actually provides a nice white noise.
You guys will love the bonus eating area. Our kids love dining outside, which we typically do every night once the weather is nice enough.
We have a giant natural area in our backyard that I want to tackle. I envision a new shed for yard tools, a hammock, a compost bin for leaves (borrowing your method with pallets), and lots of lush shade plants. I should start by pulling the weeds.
YoungHouseLove says
Yay- so glad to hear that!
xo,
s
holly says
exciting project!
have you thought about putting in a door from the master to the deck? that would be awesome. if only i was not too lazy to take a look through the other comments and see if this has been mentioned. alas.
YoungHouseLove says
Yes, we think that would be so much fun!
xo,
s
bachsbythebeach says
Hey Young House Love! I’ve enjoyed your blog so much that I’ve nominated you for a Versatile Blogger Award! Check out the details here: http://bachsbythebeach.wordpress.com/2012/05/07/nominated-for-a-versatile-blogger-award/
YoungHouseLove says
Aw thanks so much!
xo,
s
Megan says
working to add a deck.. but contracting it out. It’s way over my skill set and I want it done right.
Carrie K says
When we built our deck with a friend’s help, it seemed to take him forever to get started, but that was because he was triple checking to make sure things were absolutely 100% level. If things aren’t level to start with, when weather hits it and wood starts to warp slightly, you’re done for! All the extra time in the beginning is SO WORTH IT! :)
YoungHouseLove says
Yeah, we keep hearing all the up front stuff takes a long time but it so worth it to have a good result!
xo,
s
Robin O says
Oh yay! I’m so excited to watch this project unfold! I desperately want a beautiful outdoor space where me and the family can relax and play. Maybe this will inspire me to get a move on!
Ginny @ Goofy Monkeys says
I love this idea! It will be much more functional than that weird little balcony.
We have a screened porch off our kitchen. It’s huge and great, but in disrepair. We have plans to do some major updates, but we’re a bit paralyzed by the size of the project. Do you ever have that problem when facing a big project??
YoungHouseLove says
Yes! We like to break things down into manageable chunks. Like calling Miss Utility and clearing this area first, then looking into materials and making drawings and getting our permit, then actually building it in sections (digging the holes, laying the frame, etc). Just try to take it one step at a time!
xo,
s
Kelli Knight says
Love your blog, guys! I was watching “I Want That” on the DIY network yesterday…they featured a product called LinkDeck (found at handydeck.com). The interlocking tiles are super easy to snap together and are made of eco-friendly, sustainable hardwoods. Win, win! Might be something to check out. Can’t wait to see the finished product!
YoungHouseLove says
Ooh sounds awesome! We’re looking into a lot of materials so we’ll have to see where we end up!
xo,
s
Christine says
I think the new deck could turn the alley into one of your favorite and most-used spaces! I like that outside-but-inside type of space… it’ll be so private and the perfect spot to pad out to in your pajamas. You could even get fancy and figure out some sort of removable screen wall for the really buggy part of the summer.
Laura @ cookiecrumbs and Sawdust.blogspot.com says
I think it’s a great idea. You’re clearly not using the space anyways, and you like you said, you have the patio for larger gatherings. My kids LOVE it when we eat outside. And in the summer we eat outside everyday, between lunch and dinner. Plus, you don’t have to sweep or vacuum crumbs dropped outside!
I think you’ll enjoy it!
Sarah says
What a great use of the space. I didn’t read through all the comments so someone might’ve already mentioned this, but the one thing we’ve had problems with our back screened porch being right next to our AC/Heat Pump is the noise. We have one older unit and one newer unit for the two floors of our house and the older one especially can be really loud during a meal. Not a big deal though – we just shut off the air conditioning during summer dinners.
YoungHouseLove says
Thankfully ours isn’t too loud (we think it’s newer), and isn’t on that much – so we think we’ll just push the “hold” button to turn it off for an hour or so while we’re out there if it bothers us.
xo,
s
Dana J says
What a great idea! My dad built a deck on their house with the help of my grandad, who was in his late 70’s at the time! Can’t be too hard for you guys then, right? That part of their yard is on a steep grade, too!
Karen F says
Such a neat idea – you guys have such vision for these kind of things. Can’t wait to follow along and see how it turns out!
We actually knocked down our deck 2 years ago (we had the opposite problem as you – it just didn’t make sense with our house and wasn’t functional) and we replaced it with a patio that we use so much more!