Ah, the “alley.” The affectionate name we gave that weird void of space created between the original part of our house (on the left) and the addition (to the right). We appreciate that they left that space (so we wouldn’t lose all those windows like we would have if they joined the structures instead of creating that alley), but it’s kind of awkward.
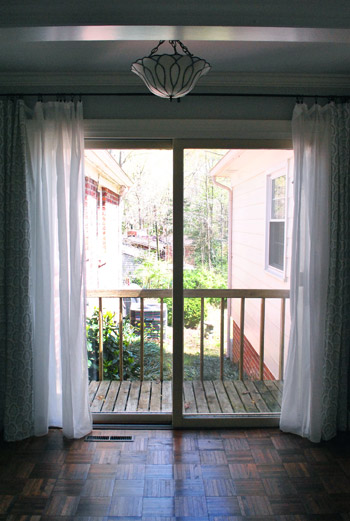
It’s currently home to an extremely short (and extremely worn) balcony overlooking a bunch of liriope, our AC unit, our oil tank, and the neighbor’s house.
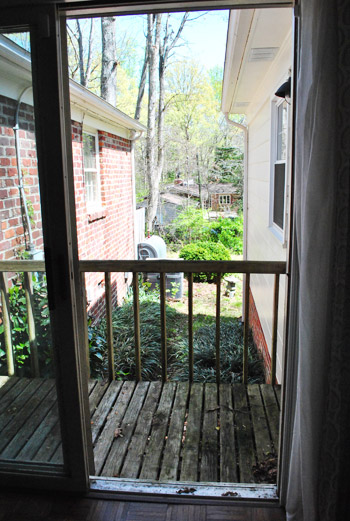
It’s completely useless to us. Unless of course we like the thrill of wondering when / if the wood is going to disintegrate beneath our feet.
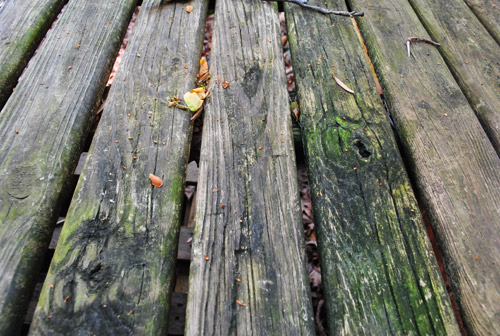
A while back we came up with the idea to make it a walk out path (with steps that led down to a pretty paver-ed area with potted plants, etc… but then we realized that wouldn’t hold much function other than being a not-very-functional space to park bikes and walk back and forth on since we already have the patio that we built on the other side of the house, which works better for that. So we went back to the drawing board and really thought about function and something we’d actually use and… came up with a deck for dining alfresco. I know looking at this photo (taken from the other end of the alley) that this space probably doesn’t scream “put a deck here!” but it’s located off of the hallway right next to the kitchen. Which is a much closer walk than to the patio, which involves a bunch of stairs while carrying plates and utensils and glasses.
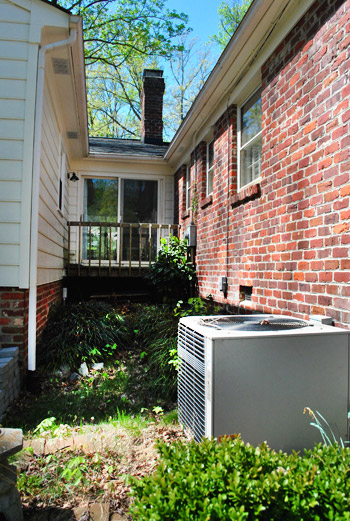
Don’t get us wrong. We love using the patio, and we’re out there almost every day for more casual stuff, but we’ve actually only eaten out there two times since it’s not as convenient as using it for relaxing/reading/hanging out/rock-box-ing. So if we add a big deck with a dining table out here, and even someday build a pergola over it and hang some swagged string lights, we think we can turn a majorly odd negative into a nice charming and functional positive. Who wouldn’t want an outdoor dining space right off the kitchen?
The space is actually wider than it looks at first (nearly 8 feet wide). Which makes it just a smidge narrower than the entire den in our last house! Can you believe this room was only 8.5′ wide?
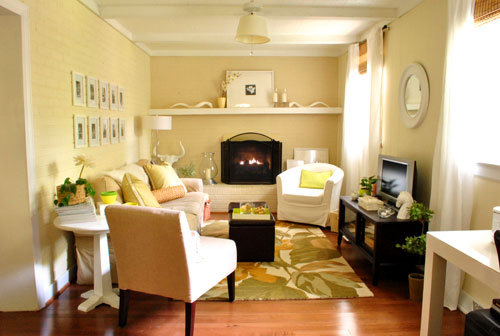
To help visualize it, we worked up this little drawing in Photoshop. While it certainly won’t become one of those giant party decks where the whole neighborhood is invited, it will comfortably fit a medium-ish sized outdoor dining set for family dinners and small gatherings (it’ll be much longer than most interior rooms at 17-21 feet long). This drawing is very rough, but it’ll give you the idea:
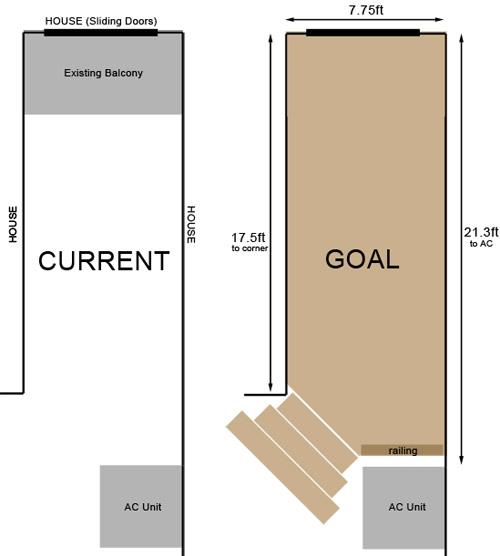
Oh and you know how ugly the view of the oil tank and AC unit is from the sliding door now? You might wonder why we wouldn’t move those things to get them out of the view…

… but not only would that be a major pain (moving an oil-heat tank is a huge deal involving the county) an elevated deck will actually completely hide them from view since maintaining the height of the existing deck (which we’ll do, so there aren’t any major steps down since we prefer a seamless walk-out deck) means the deck floor (not the top of the railing, the actual floor) will be this high. Allow me to play the role of the deck.
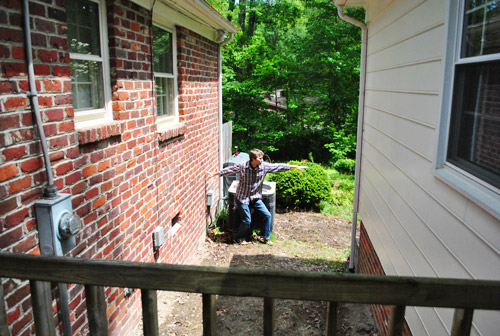
See how it’ll block the ugly view even before we add the railing, which will further obscure that stuff? We’re even toying with the idea of adding a built-in planter box instead of a traditional railing at the end of the deck- which will then be filled with greenery to further screen any unpleasant views (and provide some soft privacy from the neighbor’s house that’s slightly visible through the woods).
The other reason we’re so excited about filling out that space with a new deck is because we think it’ll help make sense of our home’s shape. To see what we mean, here’s a rough floor plan of our house before any work was done outside. I was trying to figure out how to best describe it’s shape – it’s like a very squat letter T with a doohickey hanging off the bottom side (our bedroom). Maybe it’s like the number 4 flipped on its side?
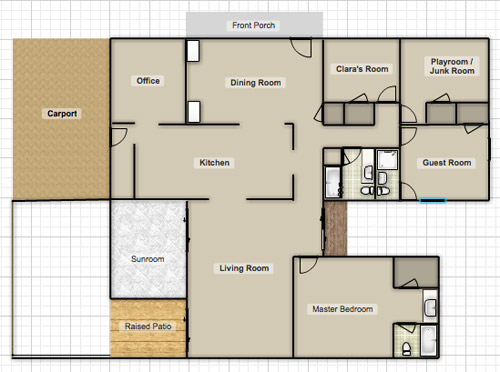
Whatever description works for you – the point is that there were two areas of odd negative space. We already helped fill one of them by adding our fenced in patio last year. And now this deck will take care of the other empty sliver, giving our home’s footprint a bit more of a natural rectangular shape. See?
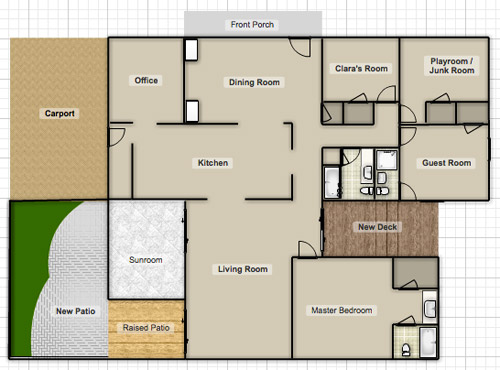
So now it’s just a matter of making sketches become reality. And unfortunately that reality involves getting a permit from our county, which we hope won’t be too rough, but this process might not move as quickly as we Petersiks usually like to since we’ll have to get that permit and have (and pass) two inspections throughout the process. But we thought it would be a great little learning experience (we’ve never built a deck before!) and plan to share the entire step-by-step process with you guys in real time as we go. And of course we’ll break down the cost, how many hours it takes, and all that good stuff for you guys as well. In the meantime, we’ve put a call in to Miss Utility (to make sure there’s nothing underground that’ll cause trouble if we start digging) and of course we have to clear the space of all those bushes/weeds/liriope while we work out a material list and a few sketches to apply for our permit. But we can’t wait to get this deck train moving.
Anyone else have plans – or dreams – of adding a new outdoor space around their place? Is it a deck? A patio? A pool? A gazebo? Or does anyone have any words of decking wisdom to offer? We’d love to hear from anyone who has built a deck of their own (my dad has, and he said it’s not too bad…).

Laura James says
Would there be enough clearance to build the deck out over the Air con unit without interrupting air flow? Not sure about code etc but here in Australia they often put the units under existing decks. That way you’d have a little bit of deck sticking out past the end of the house that would get sun fo shiz. I do like the planter idea though!
YoungHouseLove says
That’s really smart! Here I believe you need 5 feet of clearance over a unit, so our deck is too low for that.
xo,
s
sherri says
Nice. That will be a cozy space for you guys. How about turning that window in your bedroom into a door? It would give you access to the deck from your bedroom.
YoungHouseLove says
Oh yes, we’d love to do that down the line!
xo
s
Donna says
Where I live in upstate NY, having a deck increases your home value for assessment purposes. So check on your tax impact–it may be better to go with a different surface like concrete?
Also, I have a synthetic deck which I really like, except that it is in a shady spot so it kind of grows some kind of green slime that we have to hit with a bleachy rinse periodically to keep it from turning into a skating rink when wet. So also consider sun or lack or sun in your choice.
YoungHouseLove says
Thanks for the tips Donna!
xo,
s
Ash says
I started sketching out my backyard (and front yard) improvement plans, and discussing it with my parents this weekend to get their take on it. I’m a single, first-time homeowner so I have no clue if my plans will work. But it’s all in baby steps!
One thing that I’m planning on is converting this huge cement space (used to be the foundation of a garage, in the far back corner of the lot – weird!) into a BBQ/firepit/patio space, and probably doing a pergola over it. Can’t wait to make it a more functional, aesthetically-pleasing space!
Also, I saw at least one person above asked about Trex, and you said you’re considering it. My dad rebuilt their decrepit porch in 2001 with Trex, and we still love it just as much a decade later! It still looks great, so low-maintenance, and very sturdy. Just my 2cents on the side of Trex!
YoungHouseLove says
Thanks Ash! Your plans sound amazing!
xo,
s
Jennifer says
Double check the height of your electric meter as if you were standing on your deck. Some electric companies are super picky about heights and clearances and won’t stoop to check the meter. Wash. DC is one of those areas, it may extend a little lower to VA. The engineering department of your electric company should be able to tell you what they require – the county/city permit office will defer to the electric provider. Sorry for the book, “burned-by-this-before” architect here. haha.
YoungHouseLove says
Thanks for the tip Jennifer!
xo,
s
Tammy says
Due to a leak in our foundation requiring us to dig a trench along the entire back of the house, we just embarked upon a major backyard project. While the reason for having to dig wasn’t fun. The results are going to be awesome!
So far we have: removed the existing (horrible!) deck from the back of the house, trenched and waterproofed the entire back of the house, buried the downspouts with flex drain going to parts unknown {someone knows, just not me :)}, regraded the entire backyard so that it slopes AWAY from the house (novel concept!!), brought in four truckloads of topsoil (the only thing we didn’t do ourselves as I am probably not someone who needs to be behind the wheel of a truck). We planted the grass on Friday.
Pavers were delivered today. Plans include, two decks: one replacing the old one, but slightly bigger and a second one off of our bedroom (which will go to nowhere because we havent put in the french doors yet, only windows there now). Both of those decks will open onto a patio. A second ‘kitchen’ area will have more seating and an area for our grill / smoker. Off of the kitchen area will be a fire pit with more seating.
Whew. Im tired from just typing it. We are doing all but the truck stuff by ourselves.
YoungHouseLove says
Whew! You must be exhausted! Good luck with everything- it’s going to be awesome when you’re done!
xo,
s
Kathy says
Cool! It might be kind of nice to eventually add french doors from your master bedroom to the new deck. Just a thought!
YoungHouseLove says
Oh yes, we’d love to upgrade to that someday!
xo,
s
Lynn @ SafeBeauty says
No decking as of yet but this post got me thinking about where we could put some wood slatted boards in the side yard to make a raised vegetable and herb garden…hmm…my husband will thank you John!
My best, Lynn
*now is the rule of thumb for getting permits that if it attaches to the house (outside) then you must get a permit? I had a worker at Lowes tell me that anything inside his house they have ever modified he never got a permit for and it’s fair game, but outside is another ball game. Is he lying or what guys?
YoungHouseLove says
I think it varies a lot by area. Here if you’re doing certain things inside or outside you need a permit (ex: knocking down a load bearing wall, adding a fence over 6′ tall, building a deck, etc). Just go to your county’s website and look around for their building/permit page which should list it for you. Hope it helps!
xo,
s
1008hollywalkpark says
It’ll make such a huge difference. We have a deck along the side of our house but it’s only wide enough for a settee and table to look out onto the garden. In the fullness of time we’ll be extending it outover so we can put a large table out there. Like you we’re also looking at it in terms of ‘room size’ and reckon it will be the same size as our living room.
Carole says
A local historic house, used for events/parties has a “secret garden” that is about the size of your space. It has a wrought iron gate at the far end with greenery providing a “secret” place. Pavers, flowers, tables provide a place that can be rented for engagement dinners/special occasions. Just based on personal experience-if you are thinking longevity at all I would not do a treated lumber deck. Maintenance and painting are a constant thing!!
YoungHouseLove says
Thanks for the tips Carole! We have heard from lots of people who love many different things and are still weighing all the pros and cons!
xo,
s
AW says
I think this area could be smashing with lines strung be between the walls.
But it also could feel like you’ve diminished privacy in your bath and bedrooms. And you might feel that having guests sitting on the deck eating next to the bathrooms and bedrooms is less than ideal. Also, why repeat spaces that you already have in other areas of your house?
This is radical: people will panic when they read this: but why not plant a responsibly done bamboo grove in there? You’ll need a ground barrier at the end of the space, but you’ll screen the AC and the neighbors and the bedrooms and the bathroom. It will be a totally unique space unlike any other spaces in your house. And it will feel like you brought an exotic forest right up into your house.
YoungHouseLove says
We keep all the bathroom window shades down anyway, so we have big plans to frost them for privacy but to let in more light when we build the deck- so it’ll actually improve the feeling in those rooms since it won’t be as dark (the view of anther part of the house 8 feet away was never a great one- haha). Since we figure we’ll use the deck mostly for dinners, it’s not like we’ll be out there while guest are sleeping or guests will be out there while we sleep, so we think it’ll work well for us. As for a bamboo grove, we love how much privacy they add, but here in our woodsy neighborhood they tend to go crazy and be really hard to contain (we know many a neighbor who cursed the day they planted just a few and a year or so later had an impossible to control forest- haha).
xo,
s
Jenn @My Southwestern Life says
I actually really like this idea! I think it will make the space seem kind of like an intimate rooftop patio or something. Maybe I’m a weirdo, but that’s what I’m picturing because of the exterior walls of the house on both sides. I think it will be really cozy and nice!
Lauren H says
I worked on a front porch/deck in college for a service trip. The vast majority of the work came in making sure the underwood things (what is under the surface) were all even and level and sturdy. Of course, our desk was right off the ground, so yours will be a bit different–and probably easier to change. For us, we had to make sure the wood was in the ground the right way and laid out in a good, sturdy arrangement. I think having the legs to make your deck tall will make it easier, as weird as that may sound.
And, you’ll only have one rail, which is nice. (Steps on the other hand….woof. Those are like 4 mini decks to me!) Good luck! I’m sure now with the advent of youtube and blogs and all the internet help, you should be fiiiiiine.
YoungHouseLove says
Haha, thanks Lauren! I hope so!
xo,
s
K says
Lots of gravel and drainage underneath will help keep down the mosquitos. You won’t really get a breeze there, so mosquito prevention is a must!
YoungHouseLove says
Thanks for the tip K!
xo,
s
Meg says
Love that idea. I would suggest built-in benches along the sides for entertaining and watching Clara play. Then use some pretty cushions and pop-up tables with nice table clothes to set out snacks when you’re entertaining. Might also be nice to keep the space enclosed so the kids have an outdoor space where they can play by themselves. I’m sure whatever you do will be great!
YoungHouseLove says
Love those ideas!
xo,
s
Lindsey says
Have you thought about adding a door from your bedroom onto the new deck? If there a window there already it wouldnt be too hard. :o)
YoungHouseLove says
Oh yes, we’d love to do that down the line!!
xo,
s
Emily says
We have a really large deck off the back of our house. It is nice, but the only way to the back yard is down three narrow steps off to the side. I’d like to cut through the railing and build wide (4-foot) steps in the center of the back of the deck. It would make the yard and deck more of a unified space. But with two little kids keeping us busy who knows when we will get around to that… might have to hire someone in the end.
bachsbythebeach says
OOO i cant wait to see how it turns out! I would love a pergola in the back! I think those are beautiful and you can do so much with them!
Emily says
I can completely imagine how magical the space will be. I vote to have the string lights even before a pergola can be built. The lights were my favorite thing about your wedding.
Cara! says
Are yall planning on painting the side of the house around the new deck area?
YoungHouseLove says
Oh yes, all the siding will be painted to blend a lot better eventually!
xo,
s
Nichole says
We (well, mostly my husband since I was big and pregnant!) built a deck on our last house. It was the thing about the house that we were the saddest to leave. We actually found that we could get better (not as wet) wood from a local lumber yard and it was cheaper than what we could get at Lowes or THD. Our deck went off of the side of our house and then around to the back, but since our lot fell away it ended up being raised in the back of the house…if that makes any sense at all. Anyway, it was about 6-7′ off of the ground at the back. We did put down two layers of weed block and then covered that with gravel before building the deck. It helped with the weeds a lot. Our plan had been to landscape around the deck with some taller plants to block the view of the underneath part, but sadly we had to move before that happened. We hope to embark on a new deck project at our new house…maybe as soon as this fall, but probably not until the spring. Good luck!
YoungHouseLove says
Thanks so much for all the tips Nichole!
xo,
s
Kim W Rily says
I’m guessing the sun room was at one time a patio that they decided to enclose. So, they enclosed the patio, then added an outdoor patio, then you added a lower patio and now will add an alley patio. Will it one day be enclosed as well? Bum, bum, bum. BTW, when are you going to have Clara help you with these projects? When we had to redo our pavers (ran out of pavers with the I layout) Sammie helped us out.
YoungHouseLove says
Haha, this house sure has evolved over the last half of a decade, huh? As for Clara, we need to get that girl painting something soon I think. Haha.
xo,
s
Kim W Rily says
I tried to include a picture there too.
http://images2.snapfish.com/232323232%7Ffp53634%3Enu%3D32%3A6%3E565%3E669%3EWSNRCG%3D32393%3A%3C432666nu0mrj
YoungHouseLove says
Hahaha- so cute!
xo,
s
heyruthie says
i am excited about this project, because i “need” to build a deck with about the same square footage, and at about the same elevation off the ground. i also live in VA, so my climate is similar, and so are my local ordinances. I’ll be watching!!!
Karyl says
Sounds awesome! I love the idea of putting a French door from the living room and single French doors from the guest and/or master as well as a pergola over the dining part of it. finally a place where you could make your own concrete table top so we can see that tutorial! Oh, and cool planters, and a lattice cedar air conditioner screen (http://www.walpolewoodworkers.com/buildings-enclosures/enclosures/hideaway-enclosure.aspx#.T6gcFxB5mK0) too…you’ll have us in cool out door projects through the summer! :-)
YoungHouseLove says
Love that! Here’s hoping!
xo,
s
kathleen says
We live in the country on four acres with beautiful views and zero outdoor space. A couple steps out the back door lead to the driveway and that’s it! And the prettiest side of the house is on the opposite of the kitchen… So it would be so awkward to walk from the kitchen, through the dining room, and living room with your plates and food to the outdoor space if we put it there. But whats off the kitchen? The gravel driveway, ch and a unit and a view of the neighbors farm equipment. So we are stumped!
YoungHouseLove says
Aw man- could you make a little gravel couryard oasis surrounded by plants and large items to block the bad stuff/view? Or would that block your driveaway?
xo,
s
Lindsay Huff says
Starting on my deck re-deco myself! Deck is pre-exsisting, just repainting some furniture and adding new accessories. Not sure what you’re considering for materials, but TimberTech is an awesome product! Aside from hosing it off or sweeping it, I’ve not had to do anything to it in the 3 years that I’ve had it. I picked a tan color to match my porch door, but I did notice they had a couple shades of gray. (Speaking of Shades Of Gray – Have you read 50 Shades Of Gray?! Awesome awesome awwwweesome set of books!!) Good look on your Reno! Can’t wait to see what you guys come up with!!
YoungHouseLove says
Thanks for the tips Lindsay! Never read them- will have to check them out!
xo,
s
Abby says
What a great idea! My husband and his dad built our deck. It took a great deal of planning and several weekends to finish, but was so worth it in the end! I’ve included a couple of my own blog posts about it. I didn’t have any build-details in the posts, just pictures. But thought I’d show off their handiwork! The bench back is even “engineered” at an optimal angle for lumbar support and the bench seat is angled slightly to help displace a person’s weight to keep it more comfortable.
http://familyrom.blogspot.com/2011/10/weekend-warriors.html
http://familyrom.blogspot.com/2011/12/weekend-warriors-part-2.html
YoungHouseLove says
So smart! Love all the thought you put into things!
x,
s
Jenn says
I completely LOVE this idea! I can’t WAIT to see the progress on this. I hope the county doesn’t make you jump through too many hoops!
Shannon Brady says
Love the idea of the deck being expanded! Looking at the floor plans, could you also do a slider from your master? I don’t know what’s on that wall in your room, but it might be nice to have access to the deck right from your master bedroom – and let in a lot of light!
YoungHouseLove says
Oh yes, we would love to add one down the road!
xo,
s
Sally Richmond says
I like the idea of a planter at the end of the deck rather than a railing. If there’s enough light, it could be a good place for some herbs. Good luck!
Shannon Brady says
OOps! I see that idea was already suggested higher up in the comments! I got so excited about the idea when I thought of it while looking at the floor plans I just scrolled right down and blurted it out!
YoungHouseLove says
No worries! We’re so excited at the possibility too!
xo,
s
Heidi P. says
Lo-OVing the planter idea :D
Kara says
It’s not a dream about an outside space, but I had a Young House Love dream last night – does that make me really weird? The three of you came on a road trip with me and my parents – meanwhile, back at your house, they were filming Young House Love-The Movie. For some reason, the movie involved a lot of spray-in insulation…. Strange, I know….
YoungHouseLove says
Hahahaha, I love it. I hope we weren’t annoying road trippers (I do have to beg for bathroom breaks more times than most people do- haha).
xo,
s
Steph L says
This is going to be fabulous! What a great use of that space!
Kelly says
I really love that idea!!
Morgan says
Love, love this idea! Especially for that space. We are building something very similar just off of our kitchen (including pergola, metal lanterns, big wooden farm table and metal chairs) and I think we’ll get SO much use out of it this summer. Can’t wait to see how you guys design yours.
Krys72599 says
OOPsS – posted this on the giveaway post by mistake…
I’m at work so no photos, but hubby built our deck, 28?x12?, raised about 4?, plus a set of 90-degree stairs, all by his lonesome. I did take some photos, but he did it in the summer when he was off, and I was working (ah, teacher vacation!). He did a v-shaped pattern with the floorboards to add a bit of interest. The deck is now 16 years old and we were thinking of replacing with Trex, but have decided to just go with new outdoor-grade wood since we won’t be staying here forever. Once we retire, we’ll be either at the lakehouse or an entirely different location and the new owners, I can almost guarantee, will tear down the deck to expand the kitchen… You can do it, John!
Krys72599 says
Ignore my previous entry – posted it to the Fab Freebie post instead of the Attacking the Alley post!
YoungHouseLove says
No worries!
xo,
s
Samma says
saw this. Thought of you. OK, thought of me, too. If I try it I’ll let ya’ll know. Of course, if you try it, I’m sure you’ll let EVERYone know! ;D
http://www.ikeahackers.net/2012/05/sultan-lade-composter.html
YoungHouseLove says
Cute! We made a compost bin with pallets a while back! It was so easy! https://www.younghouselove.com/2011/08/a-pallet-able-compost-post/
xo,
s
Crystal @ 29 Rue House says
Can’t wait to see what you guys do! I am hoping we can tackle a new deck/patio/pergola (not entirely sure yet) behind our house next summer! Maybe we’ll even wrangle Aaron’s Dad into helping when he comes to visit (they live in Alaska so they visit 1-2x a year).
Sophie says
Isn’t the window to your hall bathroom right off of the alley? I think I see some more window frosting in your near future ;)
YoungHouseLove says
Oh yes, we’ll be frosting for sure! Haha.
xo,
s
Melissa says
We built our own deck on our first house. It was a fairly elaborate plan with 2 tiers and an octagon shape section. The lesson learned was to pick a plan with less posts! We spent more hours getting the footings dug than we thought the whole process would take – didn’t help that it was a heavy clay soil and there were numerous boulders down there.
Hopefully you can make it work with ledger boards on the house sides and avoid digging post holes all together!
We’re toying with several outdoor project ideas currently: Retaining wall to create some backyard space out of our sloping jungle. Or, building a big deck that is level with the top of the hill and hangs out over the hill. Since we haven’t come to agreement on the backyard plan, we’re just living with it as-is until consensus is met.
Lilian Garcia says
I’m worried about the bathroom windows… Think it’s odd do eat next to one…
But I’m sure you two will work it out, just curious…
YoungHouseLove says
We’re just going to frost those windows (the view of the alley has never been great anyway, and it’ll let in lots of light without any privacy issues).
xo,
s
Aurelie says
This is a bit off topic (from deck building and outdoor improvements), but I recently discovered your blog (through a friend who found your blog looking for info on dyeing a wedding dress!) and have to say it’s changed my life. seriously. my husband and i just bought a 1931 brick tudor and thanks to you both are aspiring DIYers. We just completed painting our bedroom and bathroom. The living and dining rooms have the original singled paned leaded glass (read: nifty but drafty) windows that are a medium stained wood with surrounding wood trim. So here are my questions: I am dying to paint the trim white (and have read your entries about this). But the inside part of the window will still be the wood color. Do you have any experience with this? Will it be impossible/difficult/ill-advised to paint the entire window? And lastly, the fireplace is the original (tiled with a wooden mantle). Have you guys ever sanded and restained a wooden mantle? Same as any other sand/stain job? (we’d like to restain it to be darker). Ok, thanks for your time!
YoungHouseLove says
Aw, thanks. So glad you found us! As long as the windowsill are wood, it should be totally possible to paint them! We did that in our first house. Just prime and paint (primer keeps bleed issues at bay) and it’s all good! And yes, you should be able to sand and re-stain a mantel too! The same way you’d do furniture – good luck!
xo,
s
Elizabeth says
I’m super excited about this project! I love that the little deck is private! I look forward to seeing more of it!
Cheryl says
I’d be checking into access and spacing requirements for the electic meter before making too many plans. The current deck may be small because any larger would have meant moving the meter.
And it looks like there are other utility boxes on the brick below the level of the deck – you may need to provide some sort of access for getting to them in the future. One looks like it might be telephone and the other may be electrical for the AC unit.
Crazy amount of details before you get to the fun stuff!
Hope you can do everything you want without too many restrictions due to utilities and code requirements.
YoungHouseLove says
Yup, called the power company this afternoon! Thankfully in our area as long as they can access the meter it’s all goo- and they can get to it easily (it’ll be 2-3 feet from the ground but they said that was fine- apparently they do a lot of things remotely and don’t check meters very much so as long as they can get to it, it’s fine). Whew! As for that smaller one we don’t think it’s “active” anymore, but if we get confirmation that it is, we’ll just leave a removable board that can be lifted to get to it! Hope it helps!
xo,
s
Paula M. says
Your mention of the potential of a covered outdoor dining area made me think of this photo from a while back on Apartment Therapy. With the vines, woods and strung lights, this is one of my favorite photos ever of an outdoor dining space (and one of my favorite AT house tours ever) :
http://www.apartmenttherapy.com/isabelle-and-brandons-lovely-c-152061
YoungHouseLove says
Wow- so gorgeous! Thanks for sharing!
xo,
s
S says
I will tell you this. We have a deck we love to use that is made of pressure treated wood. I think you’re supposed to waterproof them once a year, but I didn’t know that until year 2. The wood is splintery and dry. I’ve waterproofed it twice in 4.5 years and it is a real back breaker, and not something I want to be doing as I grow old. So we are planning to replace the boards with composite someday soon.
mp says
Use Trex! I had my husband’s wheelchair ramp built with it (the handrails are pressure-treated, since in 2008 Trex wasn’t making handrails — they are now, and I’ll eventually replace the wood). It’s eco-friendly (recycled plastic) and absolutely no maintenance, and no splinters for Clara and future beans.
YoungHouseLove says
Thanks for all the tips guys! We’re researching a lot of options and there are definitely pros and cons to everything- we’ll let you know where we end up for sure!
xo,
s