For all those wondering when the heck we’ll tackle that kitchen banquette idea that we mentioned a few weeks ago (here and here), well… probably never. Cue the frowny face emoticons.
Here’s the deal. After getting lots of positive feedback on the idea a few weeks ago (over 1,400 comments total!), Sherry and I were certain your collective enthusiasm would push us from “we think this is a good idea” to “this is definitely a good idea.” And it nearly did. But parts of us still questioned the whole commitment-factor when it came to actually doing it (we definitely described it as a half baked idea when we shared it). We worried if it’d really be the most practical solution (would it be a pain to scoot in and out of?) and if it’d really make the most of the space (we couldn’t figure out the right balance of big-enough seats while still maintaining flow around it to keep it from feeling cramped).
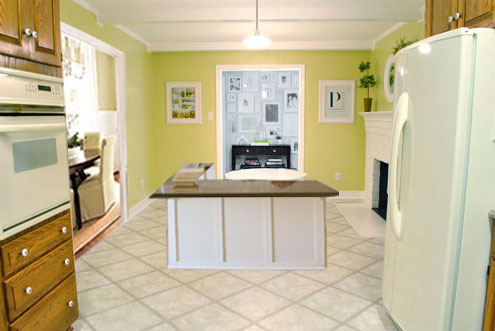
So one evening we decided there was a reason that we were stuck in Hesitation City: it just wasn’t The One. So we did what we always do when we get stuck. We went back to the drawing board to see if we could come up with something else that we ended up liking better. We made a few quick sketches of the floorplan, asked ourselves “what are we not thinking of???” and just started sketching ideas – no matter how good or bad our guts told us they were. Kinda like those DON’T THINK, JUST DRAW exercises that they teach you to access your subconscious or something. Of course some of them completely blocked the doorway to the dining room (fail!) and nearly all of them were completely out of scale (so things were too big or too far over) but it definitely got the ol’ wheels turning again…
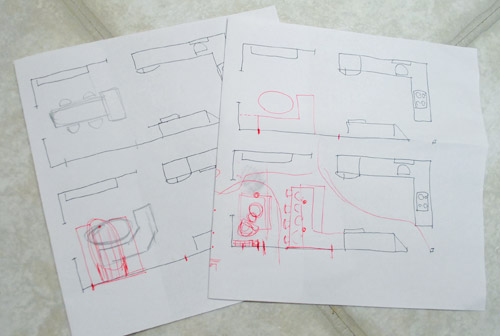
We tried returning to some version of table in the middle (top left) and even modification to the banquette (top right, bottom left). But somewhere in that mess we had one of those “Ah-ha moments” that ol’ what’s-her-name used to talk about on the TV (this is a joke for my Oprah-loving wife). So allow us to introduce the banquette’s successor: the peninsula! Cue the confused emoticons.
Let’s explain. First, here’s our CURRENT floating-table-in-the-kitchen-and-larger-table-in-the-dining-room arrangement (courtesy of my rough Google Sketch-Up drawing):
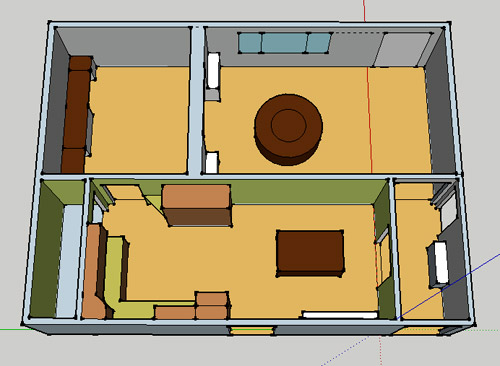
Now for the doorway opened, cabinets painted, counters replaced, floor slightly discolored (not intentionally) and (of course) peninsula’d version:
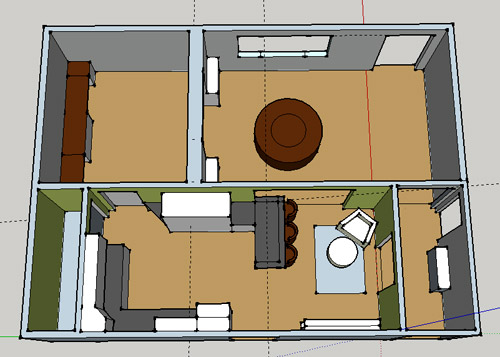
Woo hoo. Before we go any further, we should warn you: we’re 100% sold. The above depiction of it is probably not going to make a believer out of everyone, but from taping it out in the space and moving around it “in person” for a while we giddily came to the following conclusion: it’s The One! So no worries if it’s not your jam or you love Mr. Banquette (he was a lovable guy – and there are always gonna be people who would do things differently if this were their house) but we’re definitely going for it. And we can’t wait to get started.
As for why we didn’t come up with the peninsula idea sooner, we were so stuck on the fact that a peninsula coming off of the cabinetry that we already have would actually hit (or come very very close to hitting) the fridge on the other side of the room. So it wasn’t until we came up with the idea of adding a base cabinet to the right of the cabinetry that we already have to space the peninsula further away (a smidge towards the fireplace) for better flow and even more counter space.
Speaking of counter space, when it comes to executing this whole thing, we’re basically planning to add some base cabinetry (and counters) near the opening itself to create a counter-height peninsula. Which accomplishes a lot, actually:
- It adds additional work surface & cabinet storage to the kitchen side of the room (so it’s easy-access)
- It helps extend and better define the kitchen space without blocking flow or feeling too heavy
- It creates a casual eating space, keeping it distinct from the dining room table, which is just steps away for larger groups and more formal gatherings
- We can most likely seat four people at the peninsula (it’s flexible, so ignore the three chunky chairs shown)
- It can be used as a buffet to set out food (or to seat additional guests) when we have parties
- It can be used for homework, laptop browsing, and general hanging out by the kiddo(s) as they grow
- It even makes sense of our very off-center fireplace by creating a small casual living space that we’ll use as a little “chill corner” of sorts (the peninsula doesn’t block the fireplace, which our banquette friend did from most angles)
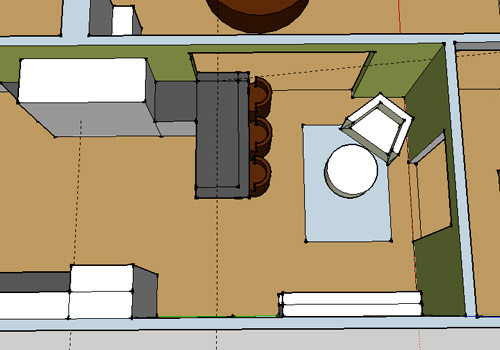
That last perk (centering the fireplace) was a nice surprise, since it’s something we’ve struggled with a lot (it’s just in such an odd place, practically shoved in the corner of the room). But you can see from this virtual view through the future doorway how it almost makes the fireplace placement seem intentional (picture it with a nice round mirror above it to balance that doorway next to it). Oh happy day.
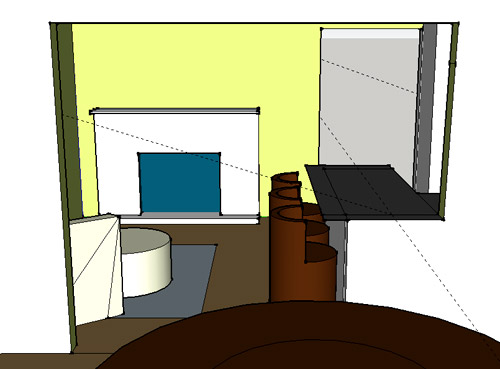
We just love that we’ll get to see the fireplace from the dining room (it won’t be blocked by a heavy banquette) and if overflow guests sit at the peninsula, they won’t have their backs to the people seated in the dining room (which would have happened with the banquette).
For those who don’t do well with renderings (or are still scratching your heads), here are some pics we snapped to give you a better idea of how it’ll work in the real world. We moved some existing furniture around to mimic the placement (the table represents the peninsula) and have lived with it for the last week-ish to make sure it actually makes sense. Placements aren’t totally exact, but pretty darn close to what we’re thinking. Here’s the view from the laundry room. Ignore the broken pendant light in the far back (it finally crapped out on us). Instead look, there’s that fireplace nicely framed!
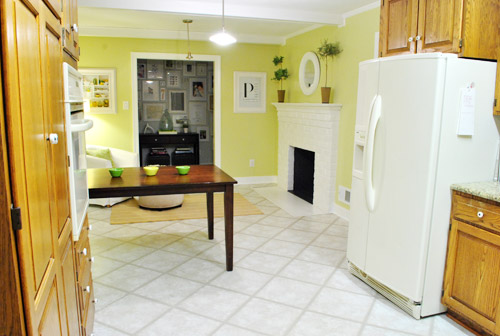
We also traced out the future opening (again, not exact) to show how that’ll work too. We’re thinking there will be a little half-wall (i.e. knee wall) where the peninsula meets the open doorway…
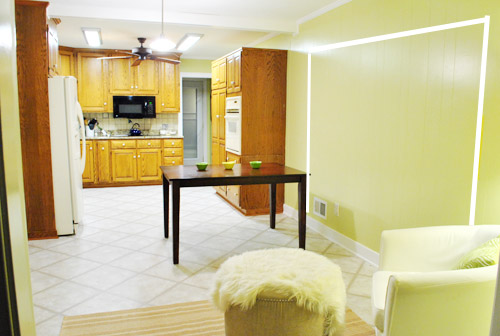
… like we showed in this rendering:

We considered a narrower doorway (where the peninsula doesn’t hang over into the opening) but we think this wider version makes it feel much more open and lets in more light, so it’s the current winner. And of course as previously mentioned, we love how balanced the fireplace and doorway look through the cutout.
Admittedly it took us a little while to figure out what to do with the space in front of the fireplace. It was our biggest hurdle in getting on board with this idea, actually. But after we brought in a placeholder chair, ottoman, rug, and light we realized it was actually completely awesome. There have been approximately 14 hours of reading-with-Clara from that chair in the last week or so. We’re even toying with the addition of some sort of tall built-in bookshelf behind the chair to balance the tall cabinets on the other side of the doorway. Not sure yet, but we’ll keep you posted.
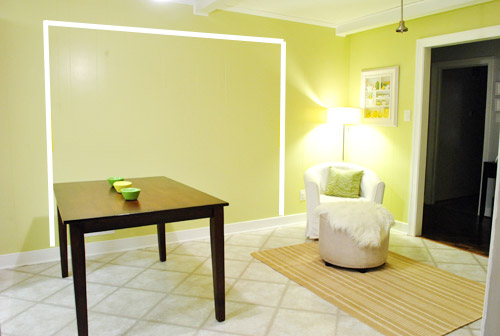
We’ve already discovered it’s a great spot for Clara to play while we’re getting stuff done in the kitchen (since we can’t see her if she’s in the living room, but it’s easy enough to peek over the peninsula to check on her if she’s in the kitchen on the rug).
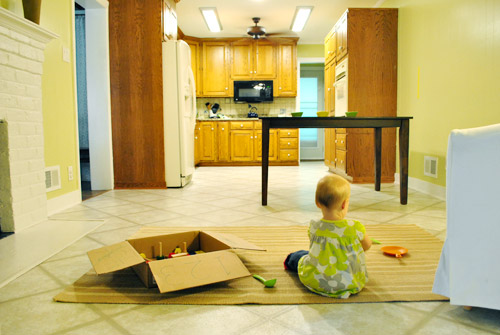
Sherry’s already making plans for how she’ll relax in front of a fire (we’re contemplating one of those convincing modern-looking electric inserts that Candice Olsen uses – possibly even a double sided one if we can eventually open the back of the fireplace into the living room as planned).
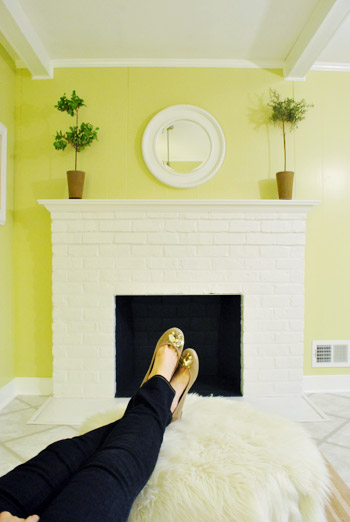
Meanwhile I’m dreaming of a little TV mounted above the mantle so I can watch the news during our morning breakfast routine (Sherry is rolling her eyes as I type this- so we’ll have to see where we land on that). Either way, can you tell we’re getting more than a little excited about this set up? Yup, it’s The One.
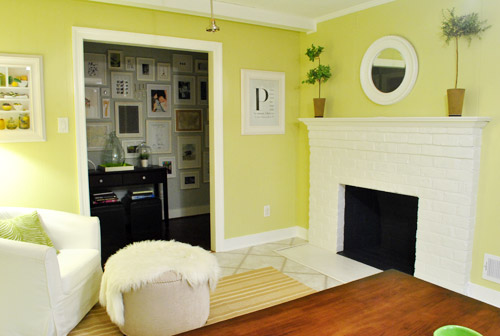
The peninsula will also give us 3-ish base cabinets worth of deep functional storage, unlike the largely decorative storage (open 12″ bookshelves) that the banquette would’ve provided. Plus a nice wide 3′ x 5.5′ work surface for prep, serving, eating, and homework is FAR more functional than what we would’ve gained from a distant island or a narrow banquette located a lot further away. And we’re probably gonna use the new counterspace as an excuse to change the countertops in the whole kitchen. We’ve never loved our existing granite color (it has a few pitted/stained parts too), so it seems silly to actually buy more for the new peninsula (we’ve debated a mismatched look, which we like for an island, but for a peninsula it seems like it would look most like it has “always been there” with the same counter to keep things seamless). Of course we plan to craigslist the existing granite and put that money towards whatever we’ll use for the new material (not gonna lie, we’re already talking about DIYing concrete counters).
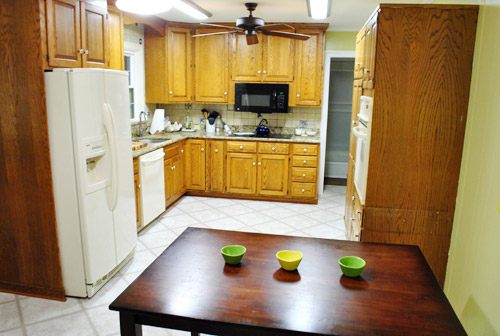
Oh and for anyone debating a peninsula, we’ve learned that the pros recommend 42″ of walking space between the peninsula and whatever’s on the other side (in our case it’s the fridge, which we hope will sink back a foot or so when we replace it with something that’s counter-depth). So that’s how we arrived at our peninsula length.
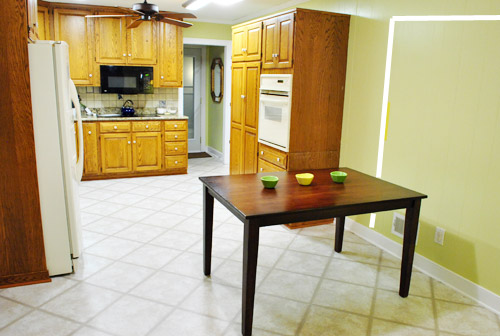
In fact, flow through the room is almost better because there’s one straight pathway through the room, whereas the old table (and the once planned banquette) made us walk in a slight circle. Hoorah for ten less steps a day. Haha.

So now that we’re unequivocally sold and geeky-excited about our new plan, it’s just going to come down to working out the logistics. Namely how to find/build perfectly-sized cabinets that match our old ones without breaking the bank. And finally hire a licensed contractor and get the permits needed to bust out that load bearing wall of ours. But that’s a story for another post. Another ten posts, probably…
Update: You can check out the new “cozy corner” behind the future peninsula in action (on video!) over on Young House Life.
Another update: Lots of people are sweetly suggesting some sort of bookcase or built-in feature on the side of the cabinets that face the dining room (instead of a knee-wall) but we’re unsure if that’ll be too much since there are already built-ins in the dining room that are just a few feet away. We’ll keep you posted as we go though! Who knows where we’ll end up…
Psst: Tomorrow I’m going to post my thoughts on trying Google Sketch-Up for the first time (and how it compares to two other 3D rendering tools I’ve used). So stay tuned for that if you’ve got any questions about how I made the 3D graphics for this post.

amanda says
I like this so much better than the island too. From the first, I thought that island idea didn’t look great. I’m super exited at the idea of you DIYing a concrete counter. We had already done granite in our kitchen when I first heard of concrete counters. I’ve been wishing, ever since then, that I could have a chance to try it it myself. I hope you do it!
Kristi @ Addicted 2 Decorating says
I’m a huge fan of banquettes. I have one in my own home, and I built it myself. But yeah…it just wasn’t working in your room. This idea is a hundred times better, and seems to make more sense. Good job coming up with a fantastic solution!
Anna says
At first I was like “uhhhhhhhhh I dunno about this” but reading your whole post got me on board. My mom’s house has a peninsula and I have always enjoyed sitting there and hanging out in the kitchen. We are big on hanging out in the kitchen anyway (it always seems like parties end up there). My favorite memories are of hanging out at the peninsula on Thanksgiving and watching/helping my mom, aunt and grandma cook the meal.
I do have to mention, though, that the condo we’re renting has concrete countertops in the bathroom. I HATE THEM! They are truly heinous and so not functional. They aren’t smooth and have some little pits in them. The color is ugly too, a sort of greenish-gray. If you don’t mop up the water immediately it will stain for a while (some of the stains seem permanent as well). Maybe a kitchen would be a better place to put them, but I really do hate ours. Just wanted to give another point of view on those. (Our kitchen has stainless steel countertops and I hate those too! They scratch and get dirty so easily! Ugh!)
YoungHouseLove says
Thanks Anna! It’s always good to hear a few points of view on things!
xo,
s
Anna says
Thanks, S. I hope it didn’t sound like I was trying to bring you down. I’m just letting you know what I think as someone who lives with them every day. The condo is super modern and fab so the concrete counters *look* like they should fit in, but in reality it just doesn’t work for us. I see in other comments though that people love them. Maybe they’ll work for you!
PS – I love that you obviously read every single one of your trillion comments. I know it takes up a giant chunk of your time. I’ll stop writing now (not forever, just this comment) :]
YoungHouseLove says
Aw thanks Anna! I love hearing from you guys. We’re so lucky to get so many points of view on stuff like this!
xo,
s
Dorothy says
What are you going to do about the ductwork when you open the wall? I noticed that there is a vent or cold air return low on the wall in one of the photos showing the wall, but with the future doorway indicated in white. It looks like there is an outlet there too. It seems like the ductwork could be a problem for a DIYer.
YoungHouseLove says
We’ll be looking to the pros for electrical and duct help- but we’ll document that stuff for you (and record it as part of our overall budget) as we go!
xo,
s
Meg A. says
Love the island idea! We use ours ALL THE TIME. And picking out counter stools is the funnest. Remember, counter stools are 24″ high and bar stools are 29″ high. Former Pier 1 Imports employee, holla.
YoungHouseLove says
Haha- love it. You’ve got that down. Haha.
xo,
s
Amy says
It cracks me up that you had like 389039824842 pro-banquette posts, and now everyone’s like, “I hated the idea all along!” I don’t know what to believe anymore!
Kelley says
This is my second comment ever–the first was to try to nicely dissuade you from the banquette idea…and this is to celebrate this new plan. Way to go–such a great change, opens the space up so well, totally, totally awesome.
ChristinaM. says
Love the new layout! I am a southerner born and bred and I can tell you the relaxed seating area would be frequently used in my kitchen! We call these little areas a keeping “room”. A lot of traditional southern houses have this element for the many reasons you listed. Also – John – to supplement your sketchup skills I would suggest browsing the 3d warehouse http://sketchup.google.com/3dwarehouse/. I use it quite a bit putting together renderings for my job as a designer. It’s the best place for furniture, accessories, etc….who really wants to build all that stuff from scratch anyways?
YoungHouseLove says
Thanks so much for the tip! I had no idea what I was doing!
-John
Mary says
I LOVE this. It’s fantastic and I can’t wait to see it come together!
Mary @ stylefyles says
I was never completely sold on the banquette. I like this option. Have you considered rounding the edges of the peninsula to make it an oval shape rather than rectangular? I just moved into an apartment that has one shape like that and it’s a nice unexpected twist. It could possible work in your space, and the rounded corners are conducive to better seating flow.
YoungHouseLove says
Lots of others have recommending rounding those corners (for kid safety!) so it’s definitely a possibility!
xo,
s
JoAnne says
Ooooh, I like this idea. I’m a peninsula owner and lover. The end of your peninsula on the dining room side will serve as a wonderful spot for beverage service. Think of dessert time or brunch and stepping to the end of the peninsula to refill a coffee cup. When company is gone, you just move the coffee maker back to the left behind the wall. You two are a great example of really thinking things through.
Kerrie says
Love the peninsula, and the seating area… I plan on one day renovating my kitchen and getting rid of the bar-height counter and replacing it with a table-height counter. I have a two bedroom condo and thought this would be the best way to have extra chairs to add to the dining room when I need them without storing them elsewhere.
Also, if you can’t find cabinets that match exactly, you can always go for changing the doors only on the old cabinets since you are going to paint them anyway. That way everything looks the same even though you didn’t buy all new cabinets to make it happen. Best of luck! Can’t wait to see/read it!! :)
Cortney says
YES! I was totally thinking you need something cozy with the fireplace in there and maybe a little… well pennisula if thats what ya call it :) That for some reason is what I pictured when you first mentioned Island, guess thats what I call it. I was never a fan of the banquette idea, it kinda seemed like it would be a huge floating piece of unremovable furniture…that will add such a nice flow when entertaining. Can’t wait to see it finished!!
Laura says
OK, I was one of those that loved the banquette idea b/c we DIY’ed one for our own house (I emailed you pictures). BUT–I LOVE THIS MORE! It makes so much more sense! And I say YES to the TV in the kitchen. You will love it….the kitchen will become another “living” room that you spend a lot of time in. If you plan on more kiddos, you’ll love that they can watch cartoons in there, you can watch the news, etc. LOVE IT! I’m actually jealous, btw.
Amber says
I liked the banquette idea, but I like this even better! I think it makes use of the space in a better way. I think everything will come together nicely.
holly says
i was totally on board with the banquette, but this looks pretty darn terrific, too! just goes to show, there’s more than one way to skin a cat.
ps—i cannot wait for you to knock the big hole in the wall! any hints when???
YoungHouseLove says
Argh. We wish we were there! Still working on estimates and permits! Maybe in a month or two? Can’t wait though!
xo,
s
Krista says
LOVE IT! What a great solution! Crazy (aka likely expensive) idea for you for the space above the fireplace. What if you put one of those TVs that look like a mirror there?!?! Win, Win?
YoungHouseLove says
Haha, that could work!
xo,
s
Penni McNamara says
Love, love, love! Good for you realizing something wasn’t quite right with the other plan. Gotta go with the gut! (I wasn’t a fan of the banquet, sorry!) I think you will one day laugh when you look back and think you were almost going to have to work around a giant, non-portable banquet for the remainder of your days in the house! Can’t wait to see the end!
Amanda Wells says
I like this soooo much better!
PS – My post today credits you guys with my teal obsession – http://www.amandadovewells.com/?p=1182
YoungHouseLove says
Haha, love it!
xo
s
Vonda says
If I was done (or even started!) with my kitchen decor, I’d ask you if you wanted to see something similiar in person. We have a bar-height pennisula with double french doors coming from the same direction as your dining room. So it would give you an idea other than the 1/2 height wall your planning. AND, we have beautiful concrete countertops.
(Our kitchen was one of the selling points for us – other than some personalization with paint and decorating. Hmm, future house crash?)
YoungHouseLove says
Yes! House crash for sure! Send pics!
xo,
s
Emily says
Looooooooooooove the idea! And I am so jealous of the area in front of the fireplace–the kitchen always seems to become a living area (with kids playing, people gathering to talk, homework getting done, etc.), so why not make a little living area in the kitchen?!? Brilliant!
Seriously, it makes me want to move to a new house so just I can implement this idea myself:)
Ashley says
love it!! can’t wait to see it when it’s all done! It looks so cozy!
Christine says
I think you guys would have made the banquette look great, but this plan seems a little more, “organic,”… like, this is how the kitchen is supposed to look. The peninsula will look as if it has always been there, while the banquette would have looked charming-but-obviously-new. About changing your countertops— We are house-hunting and actually prefer houses WITHOUT granite, because we rarely like the color choice but would feel guilty trashing perfectly good(expensive)granite. Are you considering a skylight in the kitchen, once the garage closes in that side door?
YoungHouseLove says
Yes, we’d love to add one down the line as the budget allows!
xo,
s
Bec says
While we’re talking about knocking down walls, or parts thereof, the thought that came to mind was: would you consider knocking down the wall between the kitchen and the hallway, to increase the sofa/recliner space in front of the fire, without impeding transit through the hallway?
YoungHouseLove says
Hmm, never really gave it much thought- could be another possibility I guess! Might have to just see where we end up!
xo,
s
Amber says
We are a couple years out from our kitchen makeover, but our kitchen is similar to yours so I’m brainstorming right along you guys. We also have a fireplace nearby that makes things interesting to work with. After your banquette post, I ran home to see if one would work in our kitchen. After a few minutes, I decided to stick with my original peninsula/bar idea. Looks like we’re on the same track!
Bobbie Brown says
LOVE this and can hardly wait for you guys to get started! (I didn’t love the other plan, for the banquette) :-)
Erin Dyson-Enamorado says
I have to admit, that at first I was not sold on this idea, but the added flexibility of that “casual cafe corner” or whatever it might end up being sold me on the idea along with the seating at the peninsula that doesn’t alienate those sitting there from the party in the dining room.
Have y’all considered “paperstone” (a composite of recycled paper, recycled glass, and concrete and can be made with low or no VOC’s)? it can be found at http://www.squakmountainstone.com/index.html and there is a retailer in Richmond!
Excited to see how this project evolves!
YoungHouseLove says
You’re the second one to recommend checking out paperstone! We’ll definitely have to look into it! Thanks!
xo,
s
Sara G. says
I NEVER leave comments (unless you are giving something away, hehe) but I felt compelled! I didn’t like the idea of the island when you were originally talking about that, was a little more on board with the banquette, but I am loving the peninsula idea. I seriously can’t wait for you two to get started on this and am probably looking forward to this project more than any other you’ve done. Probably because I dream of my own kitchen re-do, but for now will have to live vicariously through you. :) Can’t wait!
Angle says
So I never knew the terms “bar” and “peninsula” were interchangeable! Haha ya learn something new every day! I have a PENINSULA and we love love love it. I have always loved kitchens with little “cozy corners” wish I could have one but just don’t have the space:( congrats to you! Oh, and I am with you on Up All Night….I was kind of excited for it, then after the first episode I was left extremely disappointed.
Heidi P. says
Yay! I l.o.v.e.love this idea. (No offense to the banquette.) And *gasp* be still my heart – concrete countertops! Possibly my favorite (along with recycled glass and recycled paper). You guys rock the Casbah.
Amy says
I’m so glad you guys aren’t going with the banquette. I wasn’t a fan. This is a great solution! My only question is — where do you eat a casual weeknight dinner? At the bar, at the dining room table? Feels like another sitting room area won’t be used as much as a casual eat-in kitchen table. That’s just my .02.
YoungHouseLove says
There will be room for four chairs at the peninsula (bad drawing- John didn’t know how to put in chairs so he made those with circle shapes, hahahaah). So we can eat at the peninsula or walk five steps to the dining table. I picture us eating casually (snacks, doing homework) at the peninsula and having proper family dinners at the dining table. No need for a casual eat-in kitchen table when the dining room table is just steps away!
xo,
s
Erin Dyson-Enamorado says
oops! I realized I posted just the link for squak mountain stone, but you should also check out http://www.paperstoneproducts.com/products-panels-slate.php which is really awesome as well.
YoungHouseLove says
Thanks!!
xo,
s
Sara says
Yay! I have always wanted a fireplace & sitting area in my kitchen! Since that doesn’t look like it will be happening anytime soon, I’m excited to live vicariously through you guys ;) This is perfect for the space! I love it :)
rachel says
fantastic decision! we love having a ‘peninsula,’ and we use it all the time for entertaining, meals with kids, art projects, and studying. it’s a great compromise from something that completely inhibits the space (we considered a banquette of sorts, as well) and it’s so versatile. we’re happy with our decision, and it sounds like you will be, too!
QS says
Love your peninsula plan! I think it will work well.
On another note, as a fellow DIYer, we wanted to do concrete counters, but opted for soapstone. Not many people know a lot about it (think school laboratory counters), but you can buy the slabs and finish/install them yourself with simple wood-working tools if you get the softer varieties. We got a harder variety and love them! And you don’t have to seal them and you can sand/oil them if you have a scratch. They are not for everyone, but may be worth a look – just make sure the place you go knows what they are talking about as not all stoneyards do.
YoungHouseLove says
Sounds beautiful! Definitely something else to check out!
xo,
s
Katie says
Congratulations on your fabulouso idea! That must feel like a huge weight off your creative shoulders. Brainstorming for the win! I can totally picture that area as a collective family hangout/do homework/read a book/sit in front of the fire and in general be-together space. I get the warm and fuzziest just thinking about a nice fall afternoon in that corner. Sigh… Can’t wait to see it completed! :)
Dawn says
FAN-FREAKING-TASTIC! I absolutely love it, and this is, without question, the perfect plan for this space. I especially love that it makes the fireplace placement finally make sense, and create a cozy corner of living space for you all. Great job, Petersiks!
Stephanie says
Oh I’m so happy you finally used sketchup! I was actually thinking of doing your banquet for you in it back then…but you know that whole work thing got in the way. I hope you love it-there’s so much you can do with it. We use it in my office all the time (architectural firm)and the clients always love it. Have you figured out how to do movie clips yet? Oh the places you will go!!
YoungHouseLove says
Ooh no, those sound awesome!
xo,
s
Gayla says
LOVE THIS LAYOUT. i think it is such a winner and you will be much happier in the end! I didnt comment on the Banquette because I didnt want to be rude/opioniated.. but i really think this will fit your family life much better in the end!! a place for the kids to grow up homework/breakfast! :) I love it.
Kim says
I read your blog every day, but have never commented. It’s not that I don’t love your ideas, I do! It’s just that I usually have two kids under foot while I read :)
I love the peninsula idea!!! First of all, extra cabinets and counters -YAY! Second, can’t you just image your kid(s) watching you cook, or stirring cookies, etc? Finally, the sitting area is going to be a major plus- you can have your kid(s) playing there, relax and read the paper, etc. Just imagine a Saturday morning making pancakes, playing on the floor in front of the fireplace and reading the paper. SO cozy! I also think a tv on arm would be a great idea :) I know tvs in the kitchen aren’t for everyone, but it’s nice to have!
Good luck :)
Eli says
I LOVE this plan so much better! Actually inspired me to try to do something similiar in my kitchen. I have been struggling trying to figure out what to do with the awkward space by our front door and kitchen for a while, this may have just been the inspiration I needed to start to come up with a plan! Thanks!
Alisa says
I likey!!! We just did a knock-down kitchen remodel last year and added a penisula and we cannot be happier with the outcome.
Katie D says
This is a fantastic idea! I can’t wait to see it all unfold. Haven’t looked at many comments to see if others suggested this, but I think you should add a built-in at the end of the peninsula on the end inside the kitchen to put cookbooks and other kitchen-y stuff. Super functional and adds a bit of interest too!
pippin says
Never thought the first plan was a good use of your space. The chi (energy) did not flow well through the kitchen. This is an excellent solution.
Carrie says
I like it! I think the banquette was a little heavy. One thing that might work instead of a half wall where the peninsula meets the doorway opening is to have the doorway regular sized (no half wall) and include cut-outs for shelves on the side of the peninsula that faces the dining room. You could put baskets on the shelves with seasonal linens or something like that, or pretty glassware (probably not till Clara gets older though). Just a thought!
Can’t wait to see it when it’s done.
Sandy says
What about some really cool supports under the countertop that add architecual interest instead of a half wall? You know, those arm things? Lol. I don’t know what they are called. Might make it feel more open! Can’t wait to see it!
YoungHouseLove says
That could be fun! We’ll have to see where we end up!
xo,
s
Carrie says
Nevermind, just saw your update. Guess my idea isn’t so original! I still like that idea though – but I’m always looking for storage. You could even do pull out drawers instead. They’d be enclosed that way.
Joy says
Likely someone else already commented on this one – now you have a mini family room at the end of the kitchen. Nice.
– Joy
Wendy says
LOVE this!
Sarah Neale says
Gotta side with John here….to be totally honest, I was thinking “small TV above fireplace” before I even read the comments about it being a possibility. However, not just for John. My family is just a few years ahead of you (3 year old son, another baby planned, we are in our late 30’s), and are on our “forever home” and we have recently had a revelation as to how handy a small TV can be for a 15 minute morning kids show while breakfast is being prepared, as well as someone can watch the news while the children are able to do other programming while dinner is being prepared. I mean, I love the news and all but I feel terrible thinking I might have my son watching with me for those few minutes. We love having a small TV that’s showing “Dora” while we watch the daily economic news in another room. No need to scare the 3 year old early. (And we mean for just short, specific periods of time – we aren’t TV nuts who constantly separate our kiddo….just sometimes we all agree we need a family 15 minute break).
YoungHouseLove says
Haha- I’m definitely losing this battle…
xo,
s