For all those wondering when the heck we’ll tackle that kitchen banquette idea that we mentioned a few weeks ago (here and here), well… probably never. Cue the frowny face emoticons.
Here’s the deal. After getting lots of positive feedback on the idea a few weeks ago (over 1,400 comments total!), Sherry and I were certain your collective enthusiasm would push us from “we think this is a good idea” to “this is definitely a good idea.” And it nearly did. But parts of us still questioned the whole commitment-factor when it came to actually doing it (we definitely described it as a half baked idea when we shared it). We worried if it’d really be the most practical solution (would it be a pain to scoot in and out of?) and if it’d really make the most of the space (we couldn’t figure out the right balance of big-enough seats while still maintaining flow around it to keep it from feeling cramped).
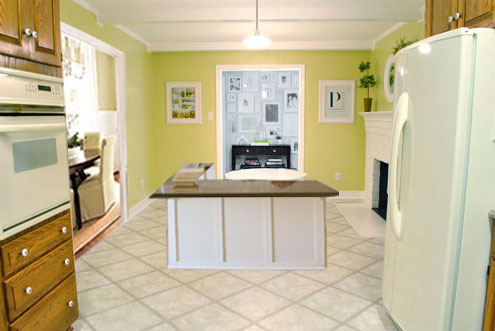
So one evening we decided there was a reason that we were stuck in Hesitation City: it just wasn’t The One. So we did what we always do when we get stuck. We went back to the drawing board to see if we could come up with something else that we ended up liking better. We made a few quick sketches of the floorplan, asked ourselves “what are we not thinking of???” and just started sketching ideas – no matter how good or bad our guts told us they were. Kinda like those DON’T THINK, JUST DRAW exercises that they teach you to access your subconscious or something. Of course some of them completely blocked the doorway to the dining room (fail!) and nearly all of them were completely out of scale (so things were too big or too far over) but it definitely got the ol’ wheels turning again…
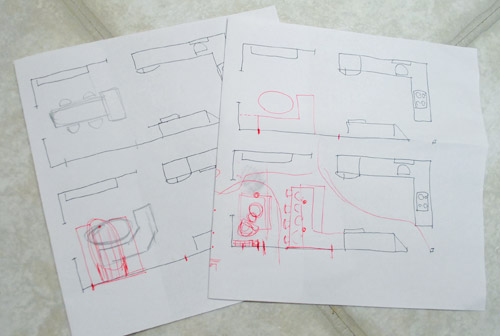
We tried returning to some version of table in the middle (top left) and even modification to the banquette (top right, bottom left). But somewhere in that mess we had one of those “Ah-ha moments” that ol’ what’s-her-name used to talk about on the TV (this is a joke for my Oprah-loving wife). So allow us to introduce the banquette’s successor: the peninsula! Cue the confused emoticons.
Let’s explain. First, here’s our CURRENT floating-table-in-the-kitchen-and-larger-table-in-the-dining-room arrangement (courtesy of my rough Google Sketch-Up drawing):
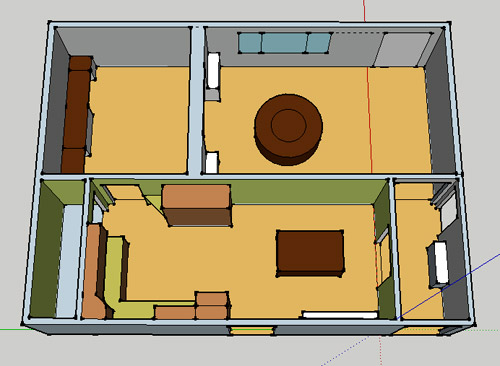
Now for the doorway opened, cabinets painted, counters replaced, floor slightly discolored (not intentionally) and (of course) peninsula’d version:
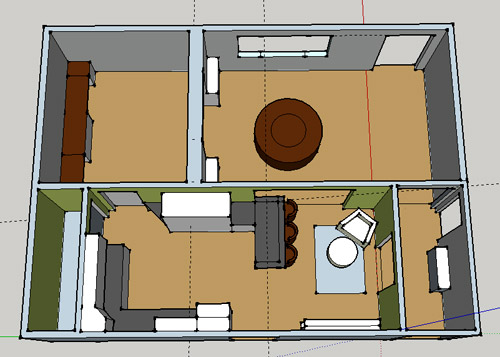
Woo hoo. Before we go any further, we should warn you: we’re 100% sold. The above depiction of it is probably not going to make a believer out of everyone, but from taping it out in the space and moving around it “in person” for a while we giddily came to the following conclusion: it’s The One! So no worries if it’s not your jam or you love Mr. Banquette (he was a lovable guy – and there are always gonna be people who would do things differently if this were their house) but we’re definitely going for it. And we can’t wait to get started.
As for why we didn’t come up with the peninsula idea sooner, we were so stuck on the fact that a peninsula coming off of the cabinetry that we already have would actually hit (or come very very close to hitting) the fridge on the other side of the room. So it wasn’t until we came up with the idea of adding a base cabinet to the right of the cabinetry that we already have to space the peninsula further away (a smidge towards the fireplace) for better flow and even more counter space.
Speaking of counter space, when it comes to executing this whole thing, we’re basically planning to add some base cabinetry (and counters) near the opening itself to create a counter-height peninsula. Which accomplishes a lot, actually:
- It adds additional work surface & cabinet storage to the kitchen side of the room (so it’s easy-access)
- It helps extend and better define the kitchen space without blocking flow or feeling too heavy
- It creates a casual eating space, keeping it distinct from the dining room table, which is just steps away for larger groups and more formal gatherings
- We can most likely seat four people at the peninsula (it’s flexible, so ignore the three chunky chairs shown)
- It can be used as a buffet to set out food (or to seat additional guests) when we have parties
- It can be used for homework, laptop browsing, and general hanging out by the kiddo(s) as they grow
- It even makes sense of our very off-center fireplace by creating a small casual living space that we’ll use as a little “chill corner” of sorts (the peninsula doesn’t block the fireplace, which our banquette friend did from most angles)
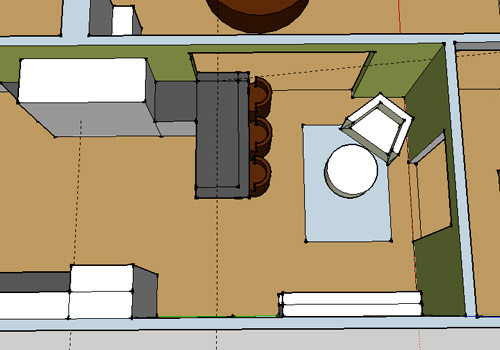
That last perk (centering the fireplace) was a nice surprise, since it’s something we’ve struggled with a lot (it’s just in such an odd place, practically shoved in the corner of the room). But you can see from this virtual view through the future doorway how it almost makes the fireplace placement seem intentional (picture it with a nice round mirror above it to balance that doorway next to it). Oh happy day.
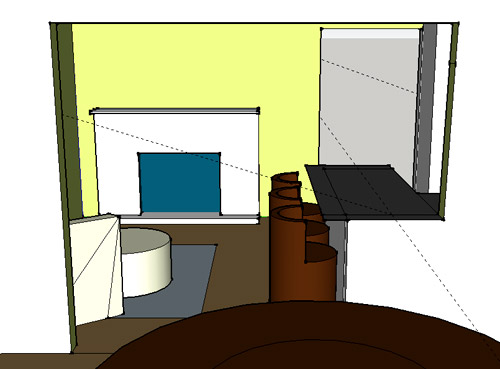
We just love that we’ll get to see the fireplace from the dining room (it won’t be blocked by a heavy banquette) and if overflow guests sit at the peninsula, they won’t have their backs to the people seated in the dining room (which would have happened with the banquette).
For those who don’t do well with renderings (or are still scratching your heads), here are some pics we snapped to give you a better idea of how it’ll work in the real world. We moved some existing furniture around to mimic the placement (the table represents the peninsula) and have lived with it for the last week-ish to make sure it actually makes sense. Placements aren’t totally exact, but pretty darn close to what we’re thinking. Here’s the view from the laundry room. Ignore the broken pendant light in the far back (it finally crapped out on us). Instead look, there’s that fireplace nicely framed!
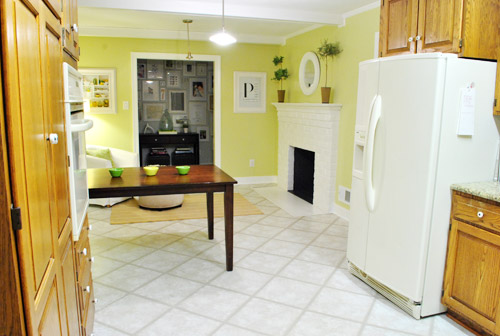
We also traced out the future opening (again, not exact) to show how that’ll work too. We’re thinking there will be a little half-wall (i.e. knee wall) where the peninsula meets the open doorway…
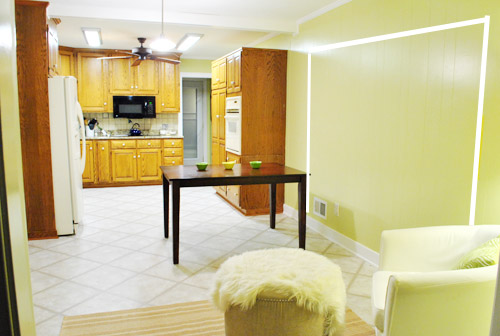
… like we showed in this rendering:

We considered a narrower doorway (where the peninsula doesn’t hang over into the opening) but we think this wider version makes it feel much more open and lets in more light, so it’s the current winner. And of course as previously mentioned, we love how balanced the fireplace and doorway look through the cutout.
Admittedly it took us a little while to figure out what to do with the space in front of the fireplace. It was our biggest hurdle in getting on board with this idea, actually. But after we brought in a placeholder chair, ottoman, rug, and light we realized it was actually completely awesome. There have been approximately 14 hours of reading-with-Clara from that chair in the last week or so. We’re even toying with the addition of some sort of tall built-in bookshelf behind the chair to balance the tall cabinets on the other side of the doorway. Not sure yet, but we’ll keep you posted.
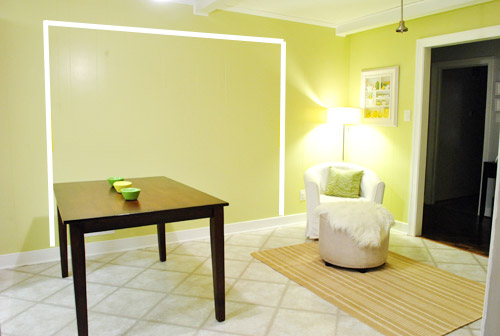
We’ve already discovered it’s a great spot for Clara to play while we’re getting stuff done in the kitchen (since we can’t see her if she’s in the living room, but it’s easy enough to peek over the peninsula to check on her if she’s in the kitchen on the rug).
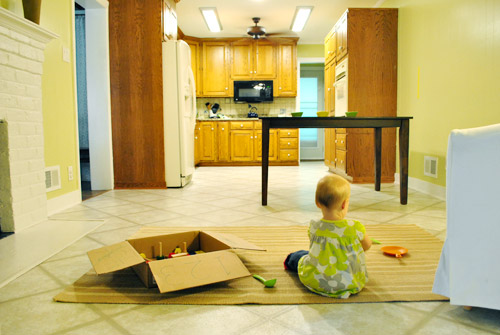
Sherry’s already making plans for how she’ll relax in front of a fire (we’re contemplating one of those convincing modern-looking electric inserts that Candice Olsen uses – possibly even a double sided one if we can eventually open the back of the fireplace into the living room as planned).
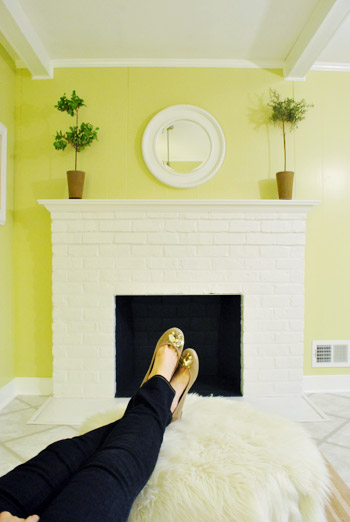
Meanwhile I’m dreaming of a little TV mounted above the mantle so I can watch the news during our morning breakfast routine (Sherry is rolling her eyes as I type this- so we’ll have to see where we land on that). Either way, can you tell we’re getting more than a little excited about this set up? Yup, it’s The One.
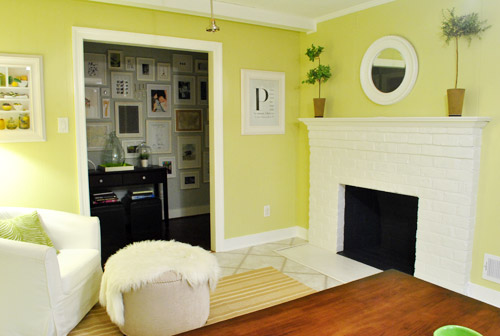
The peninsula will also give us 3-ish base cabinets worth of deep functional storage, unlike the largely decorative storage (open 12″ bookshelves) that the banquette would’ve provided. Plus a nice wide 3′ x 5.5′ work surface for prep, serving, eating, and homework is FAR more functional than what we would’ve gained from a distant island or a narrow banquette located a lot further away. And we’re probably gonna use the new counterspace as an excuse to change the countertops in the whole kitchen. We’ve never loved our existing granite color (it has a few pitted/stained parts too), so it seems silly to actually buy more for the new peninsula (we’ve debated a mismatched look, which we like for an island, but for a peninsula it seems like it would look most like it has “always been there” with the same counter to keep things seamless). Of course we plan to craigslist the existing granite and put that money towards whatever we’ll use for the new material (not gonna lie, we’re already talking about DIYing concrete counters).
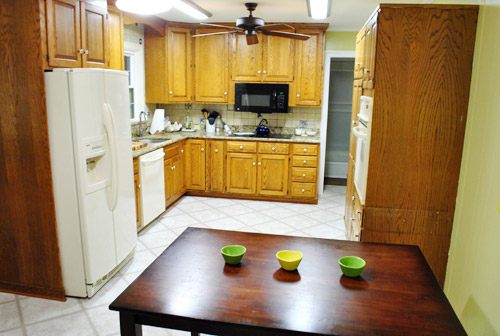
Oh and for anyone debating a peninsula, we’ve learned that the pros recommend 42″ of walking space between the peninsula and whatever’s on the other side (in our case it’s the fridge, which we hope will sink back a foot or so when we replace it with something that’s counter-depth). So that’s how we arrived at our peninsula length.
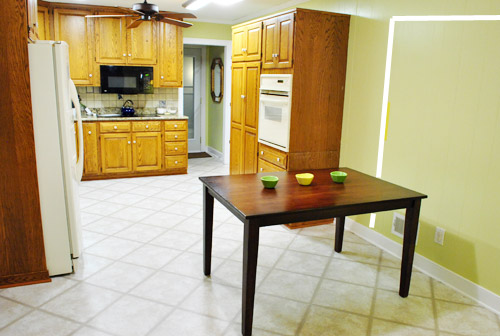
In fact, flow through the room is almost better because there’s one straight pathway through the room, whereas the old table (and the once planned banquette) made us walk in a slight circle. Hoorah for ten less steps a day. Haha.

So now that we’re unequivocally sold and geeky-excited about our new plan, it’s just going to come down to working out the logistics. Namely how to find/build perfectly-sized cabinets that match our old ones without breaking the bank. And finally hire a licensed contractor and get the permits needed to bust out that load bearing wall of ours. But that’s a story for another post. Another ten posts, probably…
Update: You can check out the new “cozy corner” behind the future peninsula in action (on video!) over on Young House Life.
Another update: Lots of people are sweetly suggesting some sort of bookcase or built-in feature on the side of the cabinets that face the dining room (instead of a knee-wall) but we’re unsure if that’ll be too much since there are already built-ins in the dining room that are just a few feet away. We’ll keep you posted as we go though! Who knows where we’ll end up…
Psst: Tomorrow I’m going to post my thoughts on trying Google Sketch-Up for the first time (and how it compares to two other 3D rendering tools I’ve used). So stay tuned for that if you’ve got any questions about how I made the 3D graphics for this post.

kate says
Like this much better…we have a 4 seat counter height pennisila…and a dining table right behind it…open to the kitchen…we love it! Think that the two tables in such close proximity are unnecessary with a pennisila. Can’t wait to see it.
P.S. Love the cozy chair idea in the corner…looks like the perfect place to have a nice cup of tea!
lins says
I like this so much more than the banquete.
Man I could use you guys to help me with my kitchen set up :)
Joanna says
I guess it’s little late, but I just have to tell you this, in case you didn’t think of it before (not likely – I admit).
This idea has one MAJOR drawback (for me at least): sitting in the doorway. I just hate it. It’s like you can’t decide which room to go into:).
Of course, it’s a personal preference, so… you know. Just wanted to help.
Ps. Sorry if my english is not perfect – still struggling with it
YoungHouseLove says
Your english is perfect! As for sitting in the doorway, folks will all actually be sitting in the kitchen (the flooring under them will be kitchen flooring and they’ll be looking into the cooking part of the kitchen, which is nice for conversations with the chef) so I think it should work!
xo,
s
Suzanne says
I see her point. A curve instead of a 90 for the bar might soften it. Have you found any Pinterest ones for inspiration that have it ‘in the door’?
YoungHouseLove says
Just getting started on all that stuff and sharing ideas as we go! Whenever we make any certain decisions on that stuff we’ll share all the deets (and inspiration photos of course!).
xo,
s
Suzanne says
P.S. We’ve always called it a breakfast bar, you prob. heard that a thousand times in the comments, I only ready the last page.
Richard says
I reeeeeeally thought the banquet was an unfortunate choice. This will make so much more livable space for you!! I did want to share, when I first saw the cutout from the dining room side, I immediately thought, “they’re gonna need some very good pendants to make that balance out.” Do you have something in mind yet?
YoungHouseLove says
Not sure what we’ll land on but we can’t wait to look around. Lighting is one of our favorite things…
xo,
s
Rachel A says
You two are so creative! And I love that when you know….. YOU KNOW! haha. This idea is fantastic! I can’t wait to read about the progress!
Lynda says
Impressed with the Sketch drawings, I had too many problems doing that. We have learned that if we want to try a new arrangement, we use furniture etc. to simulate the built-in product. It helps you to know if something will work or not. We wanted the same type of seating in our dining room, but my husband has a family antique table that we “have to use,” so it just won’t work.
BTW, we also live in the Richmond area.
christine says
especially love the fact that your dining room can enjoy the fireplace. bravo!
Carmel @ our fifth house says
I’m rolling my eyes with Sherry on the tv over the mantel thing too – sorry John. Ha ha! Love this set-up! It’s going to look so so great!
Julie says
Every time I think of you guys knocking down part of the wall between your dining room and kitchen, I think of the Kool-Aid man breaking through a wall and saying, “OH YEAH!” I have to admit, the banquette made me think, “oh no.” But your new plan is Kool-Aid all the way! “OH YEAH!”
YoungHouseLove says
Hahahahaha. Hilarious. I wish it were that easy. I’d have the Kool-Aid man on the phone today. Ha.
xo,
s
Katie @ Domestiphobia.net says
Totally sold (not that it matters). We didn’t have room for an island either, and I couldn’t be happier with our peninsula. The counter space is fantastic!
That said, I know you said you don’t want a bookcase in lieu of a knee wall, but also consider turning that base cabinet (the one that would otherwise have to be a corner piece) out towards the dining room. The door could be as discreet as possible (maybe even without hardware so it doesn’t compete with the built-ins), and you could use that deep cabinet to store different serving ware you might want to access from the dining room — like a hidden hutch!
Our peninsula is across from the fridge as well, and while ours is French door (narrower doors = not such a big space issue), I love having the peninsula right across as a landing pad for groceries that need to be put away. I think you’ll find it works out perfectly!
YoungHouseLove says
Definitely another great possibility! Thanks for throwing out so many ideas guys! We’ll keep you posted as we go- we definitely have a ton of “what-if-we-did-blank” ideas swirling around in the air over here too!
xo,
s
Mary says
I love this idea! I love fireplaces and this makes best use of it. Never liked the banquette. It looked awkward. This idea looks natural.
Tara G. says
À la keeping room- I love it! And Southern, too! :)
MissCaron says
LOVE IT. I liked the banquette idea but you’re absolutely right about the open shelving not being practical and this way anyone sitting in the kitchen as overflow isn’t cut off from the rest of the party. I can’t wait to see it all come together!
EB says
I love it! We have a very open floor plan – the space in between the top cabinets and base is wide open with a countertop overhang into the dinig room area – totally makes a huge difference!
I also think that once you open up that other wall with the fireplace into the den area – you will have so much light in the kitchen! Whoo hoo!!!!!
ToTheMoonandBack says
oooh, I love this idea much better than the banquette. I think it will finish off your space nicely. The little ‘hang out’ nook you are left with reminds me of what they call ‘keeping rooms’ in some homes. Can’t wait to see how it all turns out.
Teresa says
http://jmlifestyles.blogspot.com/2009/11/more-concrete-wood.html
Not sure if this would interest you… but it looked cool and since you mentioned concrete countertops.. figured I would throw it out there for ya!
YoungHouseLove says
That’s so cool! Love it!
xo,
s
Cynthia says
The banquette was fine, but this is a fantastic idea. Love the design and can’t wait to see your execution of it!
Eleanor says
I absolutely love it. I hated the banquette. I would totally run into it all the time. Great new choice for your kitchen.
Sue says
Have you thought about knocking down the wall between kitchen and “gallery wall” hall? That would center the fireplace, and you could still make the opening for the dining room
YoungHouseLove says
Unfortunately that whole wall can’t go for structural reasons (you know we love open living- haha). Who knows where we’ll end up though!
xo,
s
Patti says
This is why I love YHL, by explaining your design process, I get to see where I go wrong. I usually just go with something that works even if I’m not 100% sold on it (i.e., the banquette). I love how you guys don’t settle for “good enough” and work at it until you love it!
ashlee says
oh, how i love the fact that you can see your wall gallery from that doorway.
Ana Silva says
Man, this is so much better! I wasn’t a huge fan of the banquette but it’s your house and everything you all do I end up liking. I am excited for you all to see how it all turns out. It seems like it will be way more functional and well thought out. Great job guys!
Sallie says
Hi Sherry and John!
I recently purchased my grandparents house and am getting ready for some DIY work. I ran across your blog when looking for ways to spice up a den with wood paneling (I’m painting this weekend!) They also have a very similar kitchen layout with a fireplace and living space in the kitchen. I’ve been struggling to find a way to make this space work. I’m so glad you posted this, I love your idea! I’m definitely going to try out this layout in my kitchen.
Thanks!
Sallie
Kristen says
Ooh, I’m late here but as a kitchen and bath designer, I AGREE with the peninsula idea. The flow makes sense and I’m sure you will be really happy with the way it lays out.
For the ‘knee wall’ if you end up doing kitchen hieght (36″) or bar height (42″) you can always put amazing tiles on the back. It’s a total focal point, ties in your sitting/fireplace area and creates a zone where people can swing/kick legs, little toddlers can bang on it and it will stay beautiful for years. I’ve done stone veneers (google ‘El Dorado stone’ for ideas) but anything usually works (no glass tiles, stick with stone material!).
It is a total eye catcher!
ALSO-doing a 42″ height will help block any ‘mess’ from sitting room into kitchen. It’s a little more adult friendly than kid friendly so you will have to weight out your options, AND it breaks up your countertop depth. Good luck!!
http://midwestcabinetdesignenvy.blogspot.com/
YoungHouseLove says
Thanks for all the tips Kristen!
xo,
s
Ann says
What a great idea! This makes perfect sense, you will have clear pathways and it’s functional. Can’t wait!
Hanna says
I like it! Now you can see the fireplace form the dining table too. Very cozy for winter holiday meals!
And I think that space next to the chair is just calling out for a play kitchen. Just sayin’. ;)
Gillian says
I think it is the best use of space. you will love it. We just recently did a similar thing and the peninsula “breakfast bar” as we call it, has become the heart of the house. I will send you pics.
As for how to work out the logistics…We have a place up here in Maryland called Second Chance http://www.secondchanceinc.org/
You may have heard of it. Your existing cabinets are perfect and they happen to be pretty common. It is likely that Second Chance or another place of the like would have your cabinets for cheap. My guess is you are going to paint them anyway, which will give you a lot of flexibility when it comes to the type of condition they are in.
Good luck…it will be a big, but worthy project.
Kim says
I love the idea of banquette seating. I was trying to accomplish this in our new ‘old’ house we just moved into 2 months ago. Instead, we have decided to do a peninsula as well! We are trying to work out the details for adding cabinets and trying to match existing granite. I love the new layout that you created! Your website has helped me tremendously with our new ‘old’ house. I have been able to refinish a table and chairs for the kitchen and am going to paint the brick fireplace white! Thank you for the wealth of information and inspiration you provide! Bravo!
DONNA says
I know I’m a day late but just wanted to say how much I love your new kitchen layout! Regarding the peninsula…when we replaced our counters we added 8 inches to the end of our peninsula ( originally flush with the base cabinet ) which is just enough space to keep a stool tucked under neatly for an additional seat. I am so looking forward to this transformation. It’s going to be FABULOUS!
Andrea says
This looks really good. I’m on the side of having that wall opening go all the way to the floor. Simply finish the peninsula like a piece of furniture and it will flow nicely into the dining room.
My first two thoughts are the O’verlays (because I really want to use them somewhere in my house!)
The other idea is to use chalkboard paint – it would be so fun to write out the menu for a dinner party.
YoungHouseLove says
All awesome possibilities!
xo,
s
Melissa S. says
I love this direction for you kitchen. We have a peninsula and I really like how it is very functional and helps separate the eating nook from the kitchen workspace, but still keeps it feeling open.
I was so not a fan of that banquette idea – I like them generally, but it seems all kinds of awkward in your space. Whew. Not sure why I feel so invested in what you do in your house though. LOL
I hope you do go with the cement counters – it’s something we’ve been considering ourselves for a couple years, but I’m so overwhelmed by the DIY aspect of it. Seeing you guys go through the process first might light a fire under my bum to get it done. :)
NRauzi says
I am glad you have moved on to the peninsula scheme. I love banquettes, but it just wasn’t working in your space, it felt like you were forcing it and it was just jamming everything up.
A few years back my husband I are renovated our kitchen. We painted the existing maple cabinets and rearranged some of them. My husband then built the cabinet boxes for the new cabinets we wanted and then we had a shop make us doors to match our existing cabinets. It worked out perfectly! We got an amazing deal from a small cabinet shop in Ohio to make our doors, Unfortunately they aren’t open anymore or I would give you the contact info.
Have you thought of rearranging the cabinets you already have? If you aren’t planning on reusing the counter tops this could be an option for you as well.
I will email you pictures of the before and after of my kitchen, see if you can tell which are the new and old cabinets.
YoungHouseLove says
Thanks! We’d love photos! Everything you have mentioned has definitely been an option we’ve discussed! So many possibilities!
xo,
s
Brit says
I absolutely love it! It’s definitely the best of all the ideas previously tossed around, but of course, I should have just trusted all along that you would come up with the perfect solution, because you always do!!
P.S. I was a bit surprised by the sugary Kellogg’s ad, super unhealthy for kids =(
YoungHouseLove says
That’s a google ad, so google just pust things in that slot themselves (they’re supposed to be home improvement related though- no idea why it’s a Kellogg’s ad!).
xo,
s
adrianne says
Sorry, I haven’t had a chance to read all the comments, but what kind of base cabinets are you thinking of putting in? If I could change one thing in my kitchen it would be to add the deep drawer cabinets. I love them. My mom has them in her new kitchen and they make life soo much easier.
YoungHouseLove says
Not sure yet- definitely still in the early planning stages of everything but we’ll keep you posted!
xo,
s
Nik says
I didn’t comment on the banquet idea because I didn’t really like it … I thought it was better to say nothing. I think the banquet idea would have worked better if it could have been built into a corner … I always like them against a window or wall. I am really loving the new plan although I probably wouldn’t knock down the wall between the dining room and kitchen. I see what you are trying to achieve but I personally would like the option to use that room as a lounge room one day in the future and turn the study back into a dining room … once your children are a bit older you may want the flexibility of having a separate lounge room. I guess you could always put doors on the opening if this happens. If you don’t knock down the wall you’d have room for a two armchairs rather than one … or maybe even a two seater. Whatever you do will be great … it always is. Love your blog. I’m in Australia and because of the time difference I get to wake up every morning and read two posts.
August says
You guys are rockin it out! We’re learning about about home renovations right along with you guys, thanks for sharing like you do. It’s very helpful and my family and I really appreciate it <3
Carrie says
LOVE the new layout. Can’t wait to see it in action, it will be gorgeous! And the TV would be a great idea (sorry Sherry) on a swivel mount so you can watch from the seating area or kitchen. There are so many times I’m stuck in the kitchen for an hour or more and would love to have some entertainment.
melinda says
Great plan! You will not BELIEVE how much you will use a comfy chair in the corner. We have a rocker/recliner in our kitchen (looks better than it sounds!) and it not only makes a big kitchen more cozy but is almost always in use! It was a serendipity during a family gathering: we were all in the kitchen at a big family gathering and mother-in-law was missing it all cuz she had to sit in big chair in den with leg brace. So I scooted her AND the chair across the hardwood floor (thank goodness for felt pads on furniture bases) right into the kitchen where she was immediately back in the action where she belonged; and it’s been there ever since!
YoungHouseLove says
Aw, cute!
xo,
s
Britney says
LOVE IT!!! I was so torn on loving the coziness of a banquet but having had a kitchen similar to your current one at my old house I knew you were MEGA short on counter space for the bigger gatherings/cooking days/holidays to come.
Congrats on an AWESOME idea!!
Wizzer says
I also like your peninsula idea! One option I will throw out there if you haven’t already considred it…making the peninsula into a breakfast bar configuration rather just just one height for whole peninsula. That is, on the side toward the actual kitchen/cabinets open have the countertop be at regular cabinet height, and the toward the stool side have a countertop segment raised 4″ higher that functions essentially as a bartop where you actually do the eating. I have this in my kitchen and found it very convenient because the two levels wind up being two different “zones”….I can have something kinda messy going on the counter-side (baking, assembling dinner), and then on the bartop portion it can be clean and neat with plates for eating, writing bills or whatever casual activity doing there. Having the two countertop heights also would allow for two different countertop surfaces to be installed if wanted without looking illogically placed. Anyway, food for thought! Good luck and have fun with the project.
Criss says
When I saw the title of your post I silently screamed “NOOOO!!!” But by the end of your post, I’m a peninsula convert. Love it!
El says
I think it is a great suggestion to use the side of the peninsula into the dining room for an access point. This way you have usable cabinet space in all your new cabinets and not that hidden hard to reach blind corner you otherwise get in the corner.
If you don’t want it to look like a cabinet there I’m sure you could use a side finish of panel type that is then a full access door. Just need the push type hardware on it so you don’t have to put a handle on it and have it cover the whole front with one piece.
YoungHouseLove says
Another great possibility!
xo,
s
Shelley says
Love this plan! I especially love the seating area in front of the fireplace, it showcases the fireplace so much better and seems so cozy! Like so many others I wasn’t a fan of the banquette either, but didn’t want to be negative. Who knew we were all so nice? ;) I’m also a huge fan of the concrete counters, (and not really a fan of granite at all anyway, way too overdone). We’re actually in the process of renovating our tiny kitchen right now and making concrete counters is our next step. Here’s wishing us both luck! :)
Jenny says
I absolutely love this new idea! I like banquet’s for farm houses and they do have character but I wasn’t sold with your’re fireplace. The peninsula is genius. Kudos and can’t wait to see the progress. Ya’ll are so inspiring! :)
Chriss Henry says
I just wanted to stop by to say YAY!!!
I thought that the banquette idea was better than the floating island way out in the middle of nowhere so far away from the rest of the kitchens workspace but I still worried that it would look really strange. I am so glad you went back to the drawing board and came up with this idea! The mockups look amazing!!!
Best idea yet!!!
Emma says
I didn’t read through your 1282 comments and replies, but… I have this little tv that I love so much. It is only 32 inches and it is way too small above our rather large fireplace BUT, in addition to being an eco friendly LCD, it is WHITE. A beautiful shade of white too. I just love it so much, I can’t part with the white tv to get something bigger and I have never seen another one quite like it.
My whole point… It would look cute about your fireplace!!
YoungHouseLove says
Sounds cute! Thanks!
xo,
s
Ash says
Did I just read you are thinking of DIYing concrete counters?!? Love that idea!
YoungHouseLove says
It’s definitely something we’re looking into!
xo,
s
Amy G. says
Well guys, I do love your blog and you come up with some great stuff, but this isn’t one of them. I have a degree from Purdue University in Interior Design, it doesn’t make me any more of an expert on this than you… the only reason I mention it is because I am hoping it may make you step back for just a second and consider another possibility before starting construction. What we have in common is that I’m a stay at home mom of 2 little girls and I would hate to have to exclude anyone when we want to have our nightly sit down dinner and also be able to include a couple grandparents or friends. If you construct this you will end up demo’ing it in the near future. Plus for resale – huge, huge negative. I wasn’t sold on the banquet either. Maybe make your statement in another room? Love the adjacent rooms, perhaps something as simple as a table for 6 that expands to 8 is a better way to go?
Or I may be mistaken… do you plan on using your formal dining room every night? I know not everyone has a planned sit-down dinner but we do so I was just wondering. Anyway, something to consider.. I know you’ll love your idea now, but will you love it as much when you have a second (?) kid, homework and a busier life? Or maybe when you want to sell it?
OK, enough with my questions… I’m still a loyal daily reader and never felt the need to comment critically before but had to chime in.
YoungHouseLove says
Oh yes we plan on eating in the dining room for dinners (that’s just going to be five steps away once we open the wall). So the peninsula will be more for casual things like homework and snacks. We also should he able to accommodate four chairs at the peninsula (this was just a rough sketch that wasn’t indicative of that fact, but we’re going to add an overhang for a chair on the end so it’s flexible).
xo,
s
laura says
Love a banquette but hated it for your space, just didnt seem right to be out in the middle like that. LOVE LOVE LOVE the new idea and layout! Much better use of the space! Can’t wait to see it all finished
leah says
I love this idea! The banquette was cool too, but you are right, this is AMAZONG! This is why I love to read your blog, you guys surprise in a delightful and perfect way. I would have never imagined the space like that, but looks like it was made to be that way. You are like the House Whipserers. :)