For all those wondering when the heck we’ll tackle that kitchen banquette idea that we mentioned a few weeks ago (here and here), well… probably never. Cue the frowny face emoticons.
Here’s the deal. After getting lots of positive feedback on the idea a few weeks ago (over 1,400 comments total!), Sherry and I were certain your collective enthusiasm would push us from “we think this is a good idea” to “this is definitely a good idea.” And it nearly did. But parts of us still questioned the whole commitment-factor when it came to actually doing it (we definitely described it as a half baked idea when we shared it). We worried if it’d really be the most practical solution (would it be a pain to scoot in and out of?) and if it’d really make the most of the space (we couldn’t figure out the right balance of big-enough seats while still maintaining flow around it to keep it from feeling cramped).
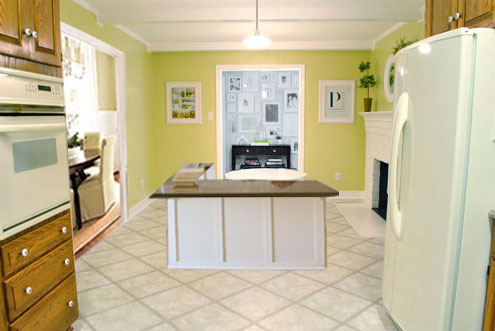
So one evening we decided there was a reason that we were stuck in Hesitation City: it just wasn’t The One. So we did what we always do when we get stuck. We went back to the drawing board to see if we could come up with something else that we ended up liking better. We made a few quick sketches of the floorplan, asked ourselves “what are we not thinking of???” and just started sketching ideas – no matter how good or bad our guts told us they were. Kinda like those DON’T THINK, JUST DRAW exercises that they teach you to access your subconscious or something. Of course some of them completely blocked the doorway to the dining room (fail!) and nearly all of them were completely out of scale (so things were too big or too far over) but it definitely got the ol’ wheels turning again…
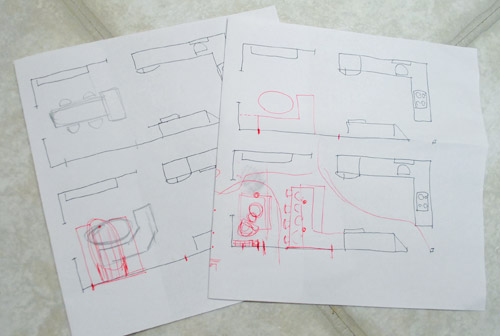
We tried returning to some version of table in the middle (top left) and even modification to the banquette (top right, bottom left). But somewhere in that mess we had one of those “Ah-ha moments” that ol’ what’s-her-name used to talk about on the TV (this is a joke for my Oprah-loving wife). So allow us to introduce the banquette’s successor: the peninsula! Cue the confused emoticons.
Let’s explain. First, here’s our CURRENT floating-table-in-the-kitchen-and-larger-table-in-the-dining-room arrangement (courtesy of my rough Google Sketch-Up drawing):
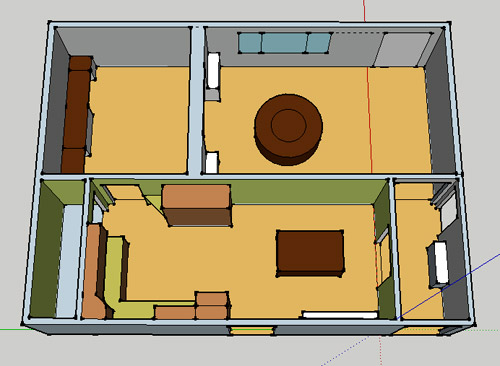
Now for the doorway opened, cabinets painted, counters replaced, floor slightly discolored (not intentionally) and (of course) peninsula’d version:
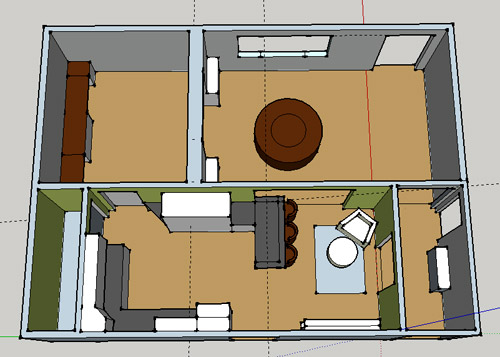
Woo hoo. Before we go any further, we should warn you: we’re 100% sold. The above depiction of it is probably not going to make a believer out of everyone, but from taping it out in the space and moving around it “in person” for a while we giddily came to the following conclusion: it’s The One! So no worries if it’s not your jam or you love Mr. Banquette (he was a lovable guy – and there are always gonna be people who would do things differently if this were their house) but we’re definitely going for it. And we can’t wait to get started.
As for why we didn’t come up with the peninsula idea sooner, we were so stuck on the fact that a peninsula coming off of the cabinetry that we already have would actually hit (or come very very close to hitting) the fridge on the other side of the room. So it wasn’t until we came up with the idea of adding a base cabinet to the right of the cabinetry that we already have to space the peninsula further away (a smidge towards the fireplace) for better flow and even more counter space.
Speaking of counter space, when it comes to executing this whole thing, we’re basically planning to add some base cabinetry (and counters) near the opening itself to create a counter-height peninsula. Which accomplishes a lot, actually:
- It adds additional work surface & cabinet storage to the kitchen side of the room (so it’s easy-access)
- It helps extend and better define the kitchen space without blocking flow or feeling too heavy
- It creates a casual eating space, keeping it distinct from the dining room table, which is just steps away for larger groups and more formal gatherings
- We can most likely seat four people at the peninsula (it’s flexible, so ignore the three chunky chairs shown)
- It can be used as a buffet to set out food (or to seat additional guests) when we have parties
- It can be used for homework, laptop browsing, and general hanging out by the kiddo(s) as they grow
- It even makes sense of our very off-center fireplace by creating a small casual living space that we’ll use as a little “chill corner” of sorts (the peninsula doesn’t block the fireplace, which our banquette friend did from most angles)
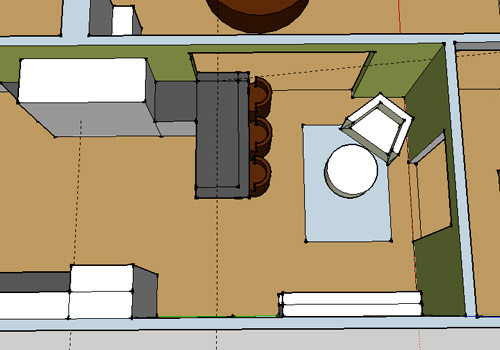
That last perk (centering the fireplace) was a nice surprise, since it’s something we’ve struggled with a lot (it’s just in such an odd place, practically shoved in the corner of the room). But you can see from this virtual view through the future doorway how it almost makes the fireplace placement seem intentional (picture it with a nice round mirror above it to balance that doorway next to it). Oh happy day.
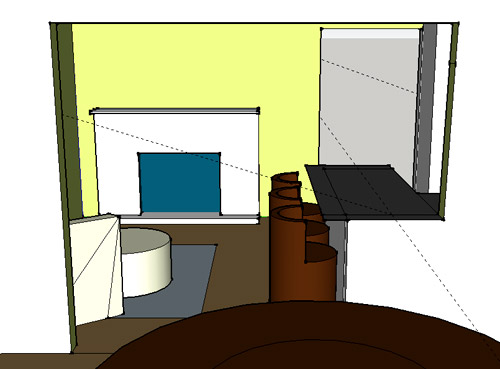
We just love that we’ll get to see the fireplace from the dining room (it won’t be blocked by a heavy banquette) and if overflow guests sit at the peninsula, they won’t have their backs to the people seated in the dining room (which would have happened with the banquette).
For those who don’t do well with renderings (or are still scratching your heads), here are some pics we snapped to give you a better idea of how it’ll work in the real world. We moved some existing furniture around to mimic the placement (the table represents the peninsula) and have lived with it for the last week-ish to make sure it actually makes sense. Placements aren’t totally exact, but pretty darn close to what we’re thinking. Here’s the view from the laundry room. Ignore the broken pendant light in the far back (it finally crapped out on us). Instead look, there’s that fireplace nicely framed!
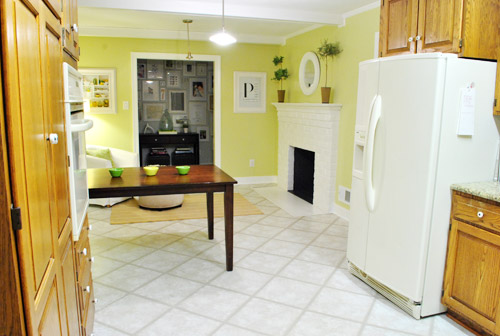
We also traced out the future opening (again, not exact) to show how that’ll work too. We’re thinking there will be a little half-wall (i.e. knee wall) where the peninsula meets the open doorway…
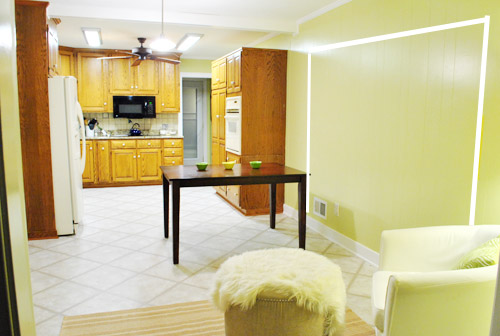
… like we showed in this rendering:

We considered a narrower doorway (where the peninsula doesn’t hang over into the opening) but we think this wider version makes it feel much more open and lets in more light, so it’s the current winner. And of course as previously mentioned, we love how balanced the fireplace and doorway look through the cutout.
Admittedly it took us a little while to figure out what to do with the space in front of the fireplace. It was our biggest hurdle in getting on board with this idea, actually. But after we brought in a placeholder chair, ottoman, rug, and light we realized it was actually completely awesome. There have been approximately 14 hours of reading-with-Clara from that chair in the last week or so. We’re even toying with the addition of some sort of tall built-in bookshelf behind the chair to balance the tall cabinets on the other side of the doorway. Not sure yet, but we’ll keep you posted.
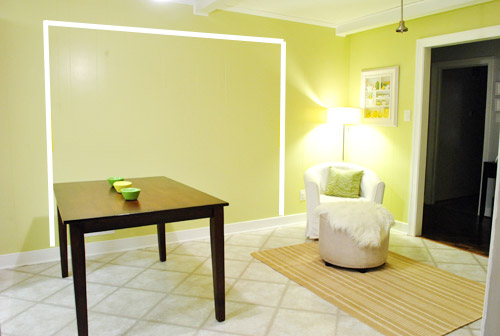
We’ve already discovered it’s a great spot for Clara to play while we’re getting stuff done in the kitchen (since we can’t see her if she’s in the living room, but it’s easy enough to peek over the peninsula to check on her if she’s in the kitchen on the rug).
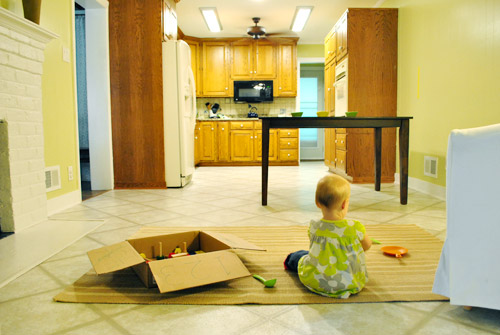
Sherry’s already making plans for how she’ll relax in front of a fire (we’re contemplating one of those convincing modern-looking electric inserts that Candice Olsen uses – possibly even a double sided one if we can eventually open the back of the fireplace into the living room as planned).
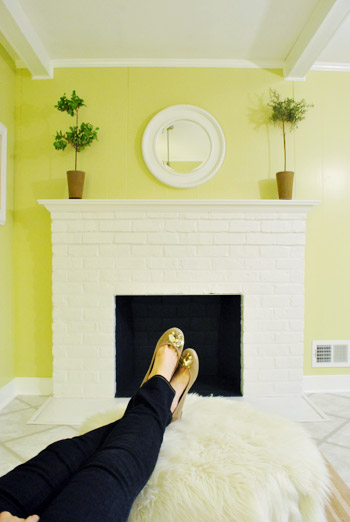
Meanwhile I’m dreaming of a little TV mounted above the mantle so I can watch the news during our morning breakfast routine (Sherry is rolling her eyes as I type this- so we’ll have to see where we land on that). Either way, can you tell we’re getting more than a little excited about this set up? Yup, it’s The One.
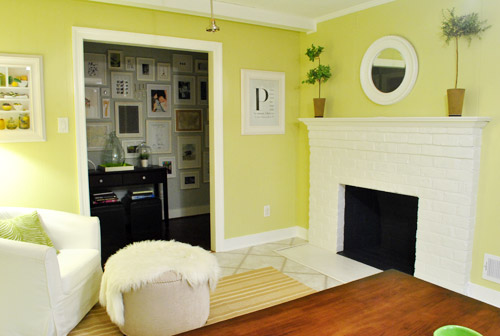
The peninsula will also give us 3-ish base cabinets worth of deep functional storage, unlike the largely decorative storage (open 12″ bookshelves) that the banquette would’ve provided. Plus a nice wide 3′ x 5.5′ work surface for prep, serving, eating, and homework is FAR more functional than what we would’ve gained from a distant island or a narrow banquette located a lot further away. And we’re probably gonna use the new counterspace as an excuse to change the countertops in the whole kitchen. We’ve never loved our existing granite color (it has a few pitted/stained parts too), so it seems silly to actually buy more for the new peninsula (we’ve debated a mismatched look, which we like for an island, but for a peninsula it seems like it would look most like it has “always been there” with the same counter to keep things seamless). Of course we plan to craigslist the existing granite and put that money towards whatever we’ll use for the new material (not gonna lie, we’re already talking about DIYing concrete counters).
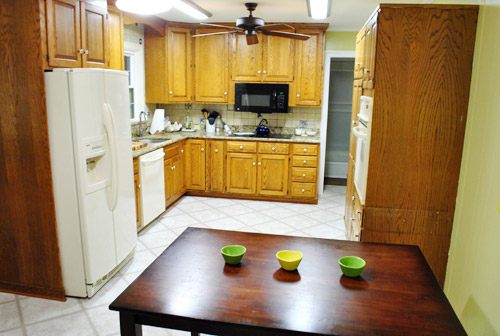
Oh and for anyone debating a peninsula, we’ve learned that the pros recommend 42″ of walking space between the peninsula and whatever’s on the other side (in our case it’s the fridge, which we hope will sink back a foot or so when we replace it with something that’s counter-depth). So that’s how we arrived at our peninsula length.
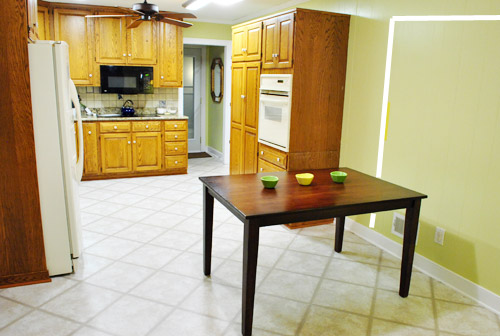
In fact, flow through the room is almost better because there’s one straight pathway through the room, whereas the old table (and the once planned banquette) made us walk in a slight circle. Hoorah for ten less steps a day. Haha.

So now that we’re unequivocally sold and geeky-excited about our new plan, it’s just going to come down to working out the logistics. Namely how to find/build perfectly-sized cabinets that match our old ones without breaking the bank. And finally hire a licensed contractor and get the permits needed to bust out that load bearing wall of ours. But that’s a story for another post. Another ten posts, probably…
Update: You can check out the new “cozy corner” behind the future peninsula in action (on video!) over on Young House Life.
Another update: Lots of people are sweetly suggesting some sort of bookcase or built-in feature on the side of the cabinets that face the dining room (instead of a knee-wall) but we’re unsure if that’ll be too much since there are already built-ins in the dining room that are just a few feet away. We’ll keep you posted as we go though! Who knows where we’ll end up…
Psst: Tomorrow I’m going to post my thoughts on trying Google Sketch-Up for the first time (and how it compares to two other 3D rendering tools I’ve used). So stay tuned for that if you’ve got any questions about how I made the 3D graphics for this post.

Brandi @ His Shabby Her Chic says
Definitely glad you guys moved away from the banquette idea. I know trying to slide into boothes at restaurants is kind of a pain, so having one in the house might eventually get that way too. I love the peninsula, but I do have to admit I’m having a little trouble seeing it and how it will all work out. I’m definitely looking forward to completion!!
Blair says
I love it! Have you thought about adding open shelving right next to wear the new opening will be? Just to add some dimension to that open wall space. Or making the opening way an archway or curved somehow?
~Blair
YoungHouseLove says
Oh yes- the shelves are definitely a possibility as we go! As for an arch, since there’s a doorway to the hall on the same wall in the dining room, we think an arched doorway a few feet away would look weird- so we’re going to keep the rectangular top consistent for a nice balanced look!
xo,
s
Joy says
As a former pro-banquette commenter, I’m actually totally loving this solution. My grandparents have a very similar setup in their kitchen (complete with wall mounted television… sorry, Sherry), and it makes the kitchen a place where people hang out. :)
Laura says
Yes! This is WAAAYYYY better. I was not on the banquette bandwagon, and I thought the space was cramped. You are exactly right that it just feels right.
Sketchup helps in being able to visualize the space. I’m an architect and this gets used a lot for quick and dirty models (especially in architecture school where free software fits right into a student budget)…I’ll be interested to read tomorrow’s post!
Jordan@the2seasons says
I am liking where you are going with this one I think it is going to be great. Just have to give you a heads up of someone who had concrete counters in our last place in the kitchen and bathroom. They looked great at first but make sure not to get a lot of water on them, it soaks in and leaves a mark. I took a lid off boiling water and put it face down on the counter and there was a forever circle of the lid on the concrete. The same with a wet glass etc. Just wanted to share my experience but I do love the look without the circle marks.
YoungHouseLove says
Thanks for the tip Jordan!
xo,
s
Lynne says
I like it! I like it! You guys are so good at getting creative when you aren’t 100% sold. And then you come up with the greatest ideas. Can’t wait to see it unfold!
Miranda Williams says
LOVE this!! I personally wasn’t digging the banquette idea because I felt it blocked a lot of the room, so I’m excited to see this! I love the idea of the peninsula and the flow it creates. Also am in love with your plan for the fireplace/sitting area. We are expecting our first little one and I’d love an area like that to keep her entertained while we are cooking, etc. Plus it looks like it will be a nice cozy nook for reading & relaxing. Very jealous! :)
Erin says
We had a fireplace and oversized chair in our kitchen growing up. Even as teenagers we logged a million hours in that chair and my mom loved that she always had us keeping her company in the kitchen. Keys: invest in a very comfy chair, gas one-switch fireplace, and keep the house chilly to lure the kids to the warm kitchen.
Hillary says
Maybe Candice Olson can solve your “what goes over the mantle?” problem too! Have you seen her use the mirror/TV combo? Basically it looks like a large, decorative mirror until you turn it on and voila(!) it’s also a flat screen TV! Pretty cool, although I imagine they are also prettttty expensive.
YoungHouseLove says
Yes! I actually love those!!! Too bad they’re ten million dollars each. Haha. Maybe we can DIY a TV with art hanging in front of it to hide it or something…
xo,
s
Beth says
Great idea! I like this much better than the banquette – it lookd so cozy!
Hannah says
LOVE IT!!!! So wonderful. And I’m obsessed with poured concrete counter tops so I can’t wait to see how that turns out!
DeeJay Conley says
Omg! I srsly love this! It’s all happily balanced! You guys rock big monkey socks!
Vanessa says
I think this will look great! I love concrete looking counters so I cannot wait to see what you do with that. You guys are amazing and just figuring these things out!
Heather says
You must be thrilled!!! Best idea ever!!! Are you totally geekin’ around feeling like geniuses? Because…you should. Can’t wait for it to come to life!
Alyson says
So glad you guys found the right solution for you! Can’t wait to see how it turns out.
Amy L. says
Can you use the 2 extra units from the desk you just built temporarily?
YoungHouseLove says
Those are too short (they’re below desk height, so not counter height at all) but we’re hoping to use them for something else soon!
xo,
s
Teresa says
Love it! My ILs have something similar and it works great- it’s a good, central gathering spot, a great loitering height near, but not in, the kitchen, and it looks so open.
As far as the counter-depth fridge: worth it. You do sacrifice some space, but it’s still a very functional unit that makes a remarkable difference in opening up kitchen space. Why did they make them deeper than cabinets (or vice versa) in the first place?
Nancy says
Seriously love the new layout. I was getting giddy for you guys reading through the plans. There were so many times as I was reading that I kept thinking “mmm-hmm, yep”. We are in the middle of our DIY kitchen renovation and we also decided to keep a penninsula to use as a buffet/drink station when we entertain. AAAND…we’re pouring our own concrete countertops. We’re using the Fu-Tung Cheng method which I like because he goes through everything step by step. I haven’t posted about it yet but we’ve created all the molds and will be ready to pour the concrete soon. Crossing our fingers everything goes well. I’m so excited for you guys! Can’t wait to see the progress on the kitchen!
Sydney says
I’ve always wanted a hearth/keeping room in our future forever house. I love how yall have stumbled upon one! Such a simple and good idea.
Sarah B. says
I am slightly obsessed with concrete countertops! Right now I really wish I could play around with staining them. Y’all already had a bout with staining concrete though, right? A while ago on HGTV I saw this one house that had poured their own concrete and decorated it with aquarium stones and have loved it ever since. This pic jazzed up the original inspiration by far!
http://lh6.ggpht.com/_IWXbSaSWBX8/TThSD4COLmI/AAAAAAAAF6s/tdQuJgITqgs/DSC_3288.JPG
YoungHouseLove says
Pretty!
xo,
s
Rebecca says
Love the peninsula idea – and, it just so happens I was messing around with Sketchup just last night. Have you ever tried the 3D Warehouse within Sketchup? It’s pretty cool. You’re able to import actual proportional bar stools. I’ve found it to be very helpful when I don’t want to create furniture, plants, etc. out of whole cloth. Check it!
YoungHouseLove says
Ooh haven’t tried that yet. Sounds awesome!
xo,
s
Jen says
This looks great! While the banquette seems like such a cozy idea (I still want one as a breakfast nook at some point) I think the peninsula works much better with your space. My parents had one and it always was and still is the most popular spot to sit and chat with whomever is in the kitchen. I have a huge island with stools in my kitchen now and the extra counter space is awesome and its a great place for people to sit. Best of both worlds, can’t wait to see how it comes together!
Meredith says
Oh, I was never a banquette fan in the first place and suggested a peninsula (I am sure I wasn’t the only one.) It is the PERFECT solution for your kitchen!!!Why didn’t your fancy schmancy kitchen designer at Home Depot see it? It is the perfect way to chat with the kids while they do homework and you prep dinner, slide them a sandwich on a weekend, lay out for a buffet – all the the things you mentioned. My peninsula in my old house was the best feature of my kitchen. It had an extra tall bar though (10″ higher than the counter) and when we finally replaced the laminate with stone, we knocked it all down flush to counter height. My new house has an island and I hope i will love it as much! Oh – and there is no way our space was 42″ between the peninsula and the cabinets – you have a little bit of space to play with.
YoungHouseLove says
Haha, our kitchen designer didn’t see it for the same reason it didn’t initially make sense to us either! It would have basically blocked off the whole kitchen and almost hit the fridge if it came off the side of the cabinets that we currently have. We didn’t make the connection until we started drawing that adding a nice big base cabinet to space the peninsula towards the fireplace part of the room would open things up and make it possible!
xo,
s
Meredith says
I just *knew* you were messing with a peninsula idea when you posted a kitchen pic of you guys eating a week or so ago…you said not to mind the wonky furniture placement.
soledad says
nice idea!!! i like it :)
about the sketchs… why you don´t use http://floorplanner.com/
I worked with it in the past, it was very helpfull specially because you can set the excat mesures for everything
YoungHouseLove says
We’ve actually messed around with both Floorplanner and Google Sketchup and John has a post planned about the pros and cons of each for tomorrow!
xo,
s
Val says
I think it will be great either way. I always support the introduction of “cozy corners.” I just really want someone to make “Team Banquette” and “Team Peninsula” t-shirts.
YoungHouseLove says
Haha, who’s down for the t-shirt designing task?
xo,
s
Alicia says
LOVE it. Love it WAY more than the banquette, which I was on board for.. but after seeing this, and hearing about all the uses, and how flowy it is, it makes me wonder why I ever liked the banquette idea in the first place!
I can’t wait to see you tackle this project!
Momlady says
Yay! Brilliant! Happy! Much more kid/paranoid parent friendly! The flow is MUCH better. I’m sure you will be very happy with this.
Ellen says
I love it! I wondered at first about the peninsula blocking the doorway, but when I saw it as a knee-wall, I got a little shiver, I must admit…
Also, I’m completely psyched that you are entertaining thoughts of DIYing concrete countertops, as my husband and I have talked about that for our very distant kitchen reno…
Stephanie M. says
Love this idea. Oh and please, please, PLEASE DIY some concrete countertops! I reeeally want to do this and I’d love to see how it goes for you guys 1st.
Amanda says
Awesomeness! We just re-did our kitchen (still finishing up some last touches) and took out a useless peninsula (no storage) and put in one over three cabinets with a raised bar-height section for seating. It’s so totally awesome and I *love* sitting there for lunches!
Corey says
I love love love it!
Irene says
I’ll be honest, I hated the banquette idea. It just looked oh so wrong. However, I LOVE this current idea. I think it is PERFECTION!
You guys never fail to impress me!
Jen says
Love the new plan! Can’t wait to see the afters!
Have you thought about adding some storage, maybe even open or glass front doors, to the dining room side of the peninsula? Sarah Richardson did something similar in the kitchen/dining room on Sarah’s House #2. http://www.sarahrichardsondesign.com/portfolio/project/sarahs-house2/dining-room
This picture doesn’t show the storage as well, but it’s the room I’m referring to. Anyway, maybe just a way to add even more storage, use the corner that’s always hard to maximize, and give a connect between the dining room and kitchen once that doorway is opened up. Anyway, love your new plan, just had that idea.
Also, have you all even thought of decorating a room and letting your readers vote on final choices? Might be fun to see what would happen, sort of like that HGTV show Run My Renovation.
Love the blog! Love all your ideas!
YoungHouseLove says
That’s definitely a possibility (doing something that faces the dining room)! As for a vote, I think we’re too skeeered. Haha. We have to live here so we ultimately believe in doing things that we love and sharing our experiences along the way with anyone who wants to drop by. But a “choose your own adventure” design blog would be fun! Someone else wanna do it? Haha.
xo,
s
Cassie says
You’ve done it again guys – GREAT idea!!! I never really got the flow of the banquette anyways. I was thinking it was too small of a space for such a large and stationary seating arrangement. The peninsula really flows well with the kitchen AND the dining room. It seems at large family gatherings that people eating in the dining room and at the peninsula could easily be engaged in the same conversation, where with the banquette I’m not sure that would be as natural. Can’t wait to see you guys make this happen!
Erica says
so excited about this peninsula! they are so great. when we redid our whole kitchen, we added a peninsula and it was the best decision we made. it’s where everyone hangs out when the come over. i was thinking the other day about what your big project will be for this Christmas season, and I’m hoping you guys are crazy enough to tackle another kitchen project over Christmas! :)
Allison says
I’d guess another 20 posts, actually, and I can’t wait to read every one of them. :) You guys are great and this peninsula idea WAY beats Mr. Banquette. I’m not just saying that cuz you aren’t gonna change your mind either. I really like it.
Though I’ll admit you guys are good salespeople. The 3D renderings are so cool!
Melanie @ Mailbox Journey says
I love this idea x’s 394829834! I can’t wait to see it once it’s all complete! I think I’m excited about it as you guys are and it’s not even my house :p
Ash says
I love it! I never would have thought of that from just looking at your pictures, but it is perfect.
Ana says
Kitchens with lounging space are the best! Kitchens tend to be the heart of the home and having a place where kids can play or read while you cook is invaluable. My preference is for play kitchens to live in the real kitchen too, but that’s different for everybody. Hope it all comes together soon.
Christie says
Yes! This is it … love the extra kitchen workspace, the connection to the dining space, the view of the fireplace from both rooms, the cozy seating are.
Kate (& Ben) says
Not gonna lie, I’m Team Banquette; however I think adding in a half-wall where the pennisula meets the dining room is absolutely-f***ing brilliant!!! I never would have thought of it, but it will look awesome once that opening is created. Best of luck!
-K
Brianne says
If John really wants a tv, maybe you can install a wall mounted one above the fireplace and create something where a mirror could hang over it to hide it when it’s not in use. Almost like a medicine cabinet or maybe a mirror that slides to the side. That way he can watch it during breakfast but then you can move the mirror back over it and it’s out of site the rest of the time! I’ve seen things on HGTV where they’ve done that – keeps things looking nice. Alos, I love the idea of the peninsula. Definitely alot more functional!
YoungHouseLove says
That could be fun!
xo,
s
Christie says
ooops, pushed send before completing the word “area.”
And … I once had a chair in an old kitchen and loved it! My then-2-year old sat in it while I cooked dinner. It was so neat.
Kat says
Love it! I wasn’t a banquette fan. We had one growing up and the only way for me to get to the far corner was to crawl under the table. So not dignified for a teenage girl.
I can see a slim bookshelf behind the chair. What a great place to store cookbooks, toys for Clara, etc. With the chair and rug it gives it that cozy coffee house feel that I just love.
Can’t wait to see you start!
Karen says
I love it! It makes so much more sense in the space. I also really love the little reading nook. It will be so cozy if you get the fireplace insert.
So… when are y’all gonna start this project?
YoungHouseLove says
We’re already working on getting estimates and permits and stuff for the opening! It’s slow going (grrr, permits!) but we’ll share things as soon as we get rolling. Can’t wait!
xo,
s
Jason says
What is your plan for the heating vent and electrical outlet that comes right out where your peninsula will be? Does your house have a crawlspace under it or a basement (haven’t heard any mention of either) – that will affect how easy it is to move those. You also mentioned contractors – are you planning to just have them do the ‘structural’ (removal of the wall for the doorway) and electircal work (I know how freakish John is about electricity) and then DIY the rest (flooring, drywall, cabinet install, countertops (love the concrete idea))?
YoungHouseLove says
It has a crawl space so we’re going to consult with a licensed electrician and heating/cooling expert to reroute those. Details as we go! We definitely hope to DIY everything within our skill set and consult experts to keep things safe/to code.
xo,
s
Tiffany says
ph-please-oh-please-oh-puhleeez do some DIY concrete counters! that’s exactly what i want in our kitchen, but i haven’t quite mustered up the guts yet… i know if you guys do it it will be super duper. (and yes, now all i can think of is mustard)
Christy Carlson says
I love the peninsula idea! We actually have a similar set up in our kitchen and that is where we eat all of our meals and read mail/pay bills/serve food/etc! It’s awesome! If you want to see what we have going on… http://1.bp.blogspot.com/-iG7ygA3c66Y/TkB0HtkhjnI/AAAAAAAABCM/_KKR5QTd698/s400/DSCN2489.JPG
Thanks for sharing your new idea! Can’t wait to see it come to life! How long are you thinking by the way?
YoungHouseLove says
Love it!
xo,
s
Éva says
Ooh, ahh, what you’ve done is amazing!
I’ve learnt so much from you guys I can’t even list everything. Among other things, through this post you’ve taught me how one can add multiple functions to a room to best serve everybody’s needs.
(I assume you haven’t tought of me, but I can so imagine myself lounging in that chair while taking a break from cooking a vegetable soup. Isn’t the TV visible from that that point?)
Are you planning to do a post with light placement, flooring options sometime in the future?
Love,
Évi
YoungHouseLove says
Yes, we hope to tackle that stuff as we go- and of course we’ll share the goods!
xo,
s
stephanie says
I was not loving the banquette idea, but I DO love this idea. I thought the banquette seemed to take up too much of the space and would kind of defeat the purpose of opening it up to the dining room. I think adding a bookcase to that back corner is a great idea. You could have Clara books or play kitchen toys on the bottom shelves and cookbooks on the top.