As of 5:30pm yesterday, our second big Homearama Showhouse deadline was hit. Phew. The builder was throwing a preview party at the house so everything had to be done, cleaned, and ready to be shown off to a whole slew of people (realtors, prospective buyers, generous local companies who donated furnishings/accessories to this cause, etc). Heck, the weather even cooperated in the final seconds and gave us this nice photo op.
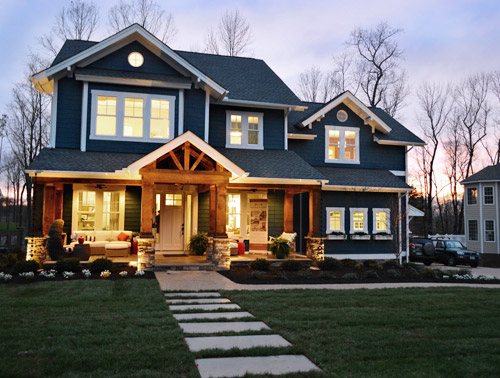
It was kinda weird yet exciting to have the place alive with people, music, and food. They brought in caterers to show off the kitchen/appliances, and Sherry and I pretty much gorged since we had been running around in hyper-drive all day. There were literally picture frames and window treatments being hung in the last few minutes, so it was one of those down-to-the-wire moments.
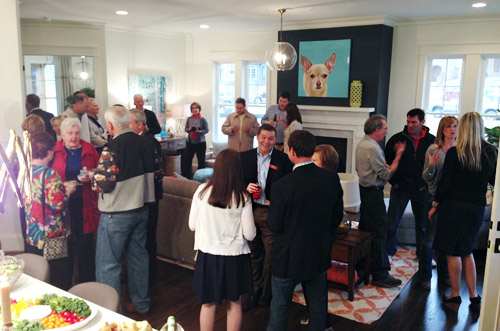
We were also able to begin snapping some “after” photos in a couple of the rooms (we figured they’d never look cleaner). And since we’re hopelessly impatient, here we sit at 11pm, sizing and uploading pictures so that we can share them with you right away. I blame all the cookies I downed at the party.
So here’s what we had time to photograph before the crowd rolled in: the study, the butler’s pantry, and the main bedroom. Get ready for lots of photos and lots of source links.
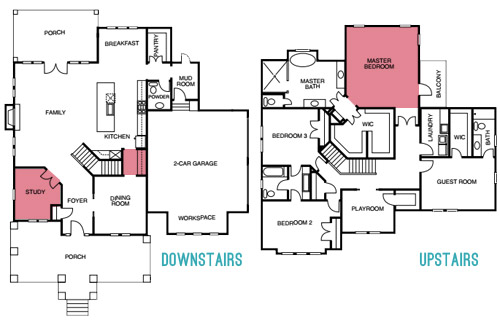
You’ve seen the office in various forms already, including this mood board, but here she is in her final state:
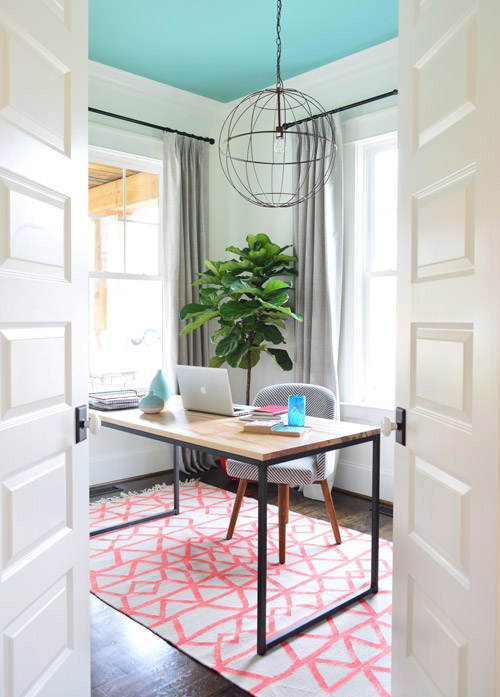
Here’s a shot with the double-doors pushed fully out of view. The rug and chair were donated by West Elm, the table is from a local furniture purveryor called Green Front Furniture (I think the manufacturer is called Barkman, but I don’t have a link), the light is from our Shades of Light collection, and the curtains were made by U-Fab, in this fabric (the curtain rods are from Lowe’s). The walls are Simply White and the ceiling is Skydive (both by Benjamin Moore).
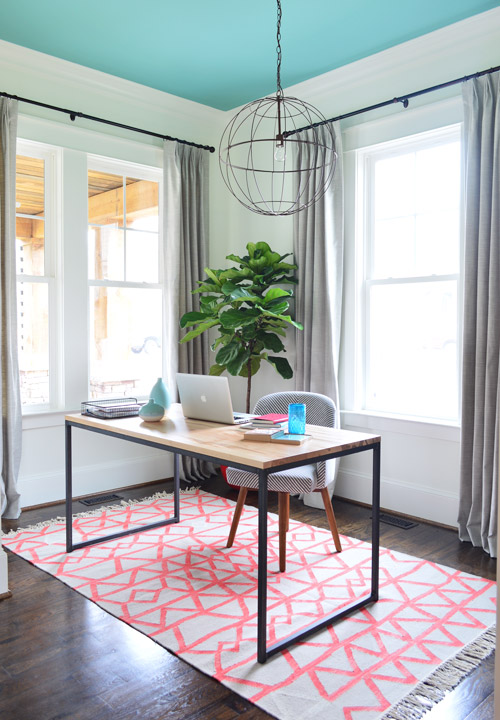
As we mentioned a while back, we wanted to stage a more feminine office than what we’re used to seeing in other showhouses (they usually feel sort of study-ish and masculine). So Sherry had a blast planning a little spot she’d love to call her own.
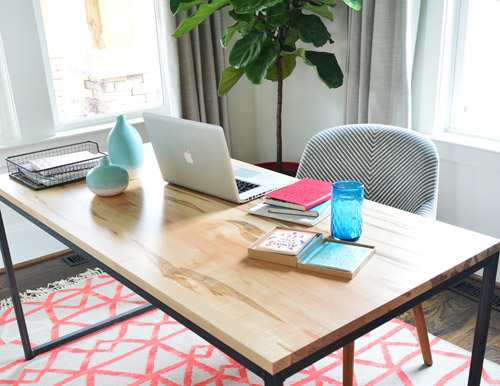
The metal tray and vases are from Target, and the big fiddle leaf fig is from a local nursery.
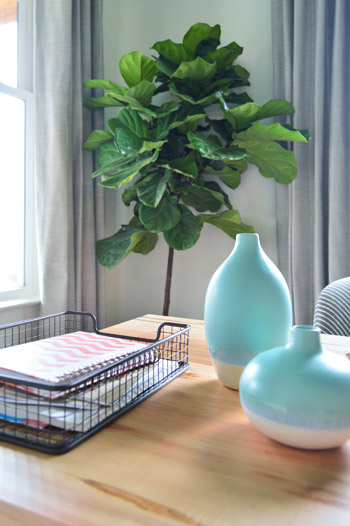
Tucked along the inside wall is a bit of open storage to help keep this fictional work-at-home mom organized. It’s this whitewashed wood & metal shelf from West Elm.
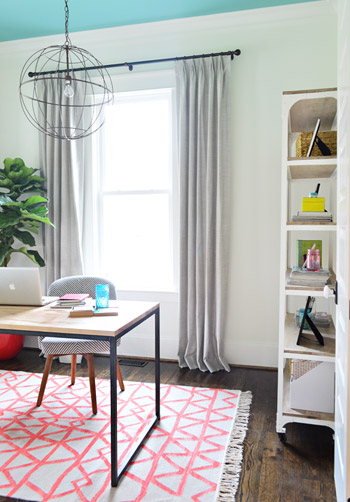
A theme with all of the shelves in this house is that they’re a little bit more bare than we’d probably keep them in our own home (read: we have more clutter), but for budget, time, and practicality reasons we went a bit lighter for the showhouse (two weeks to outfit nearly 25 spaces = mad dashes like whoa). So even if it’s not completely realistic, we tried to add a few office-y details (binders, boxes for file storage, a few frames, containers full of paperclips and rubber bands, etc) while keeping things from getting too busy.
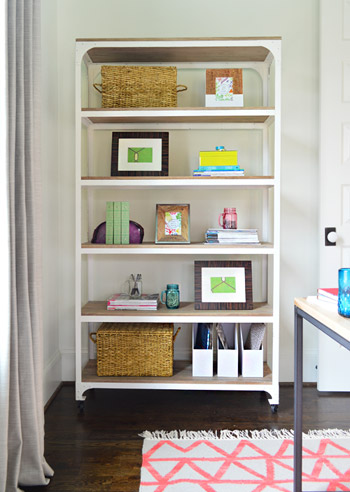
The shelves are mostly stocked with items from HomeGoods or Target, plus some magazines and books that we brought from home.
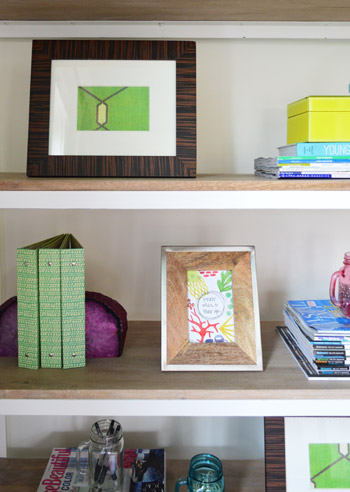
At a local craft fair this weekend we picked up some more of these motivational “wisdom cards” that we have scattered around our own house. This one says “know when to show up.”
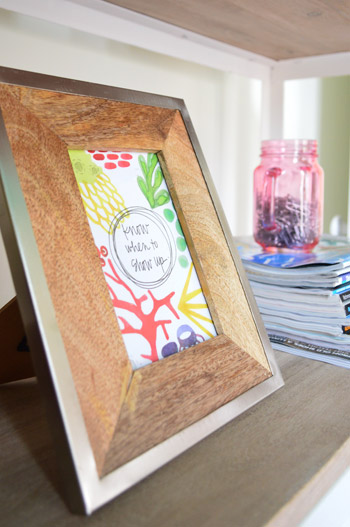
Speaking of motivational art, once the curtains were hung and that metal shelf came into the room we had less wall space to hang the two larger prints from Help Ink that we originally planned to put in here (we ordered large 24″ x 36″ prints) but they kindly sent along some smaller extras for us, which we were able to frame at the last second (literally minutes before we snapped these photos yesterday).
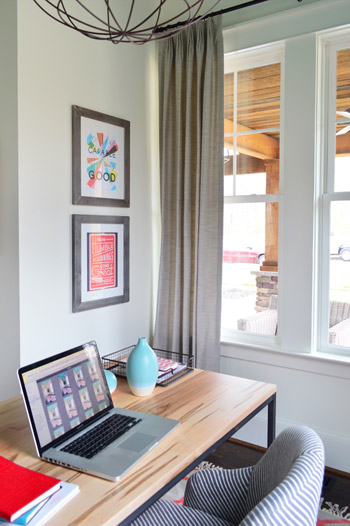
So yeah, the fictional gal who works in this study has pretty much zero excuse not to be motivated.
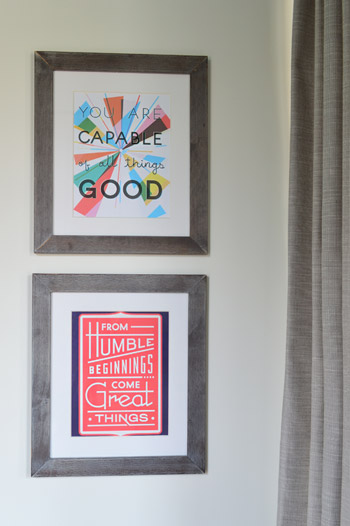
We were going to have the electrician add a floor outlet (for plugging in desk items, like the computer charger) based on our final furniture placement. But instead he’ll probably just do it for the eventual owner so it can be customized to their furniture layout, and not ours. Especially since a real laptop won’t be hanging out on that table for the show (we have a stack of notebooks that’ll be in its place most of the time).
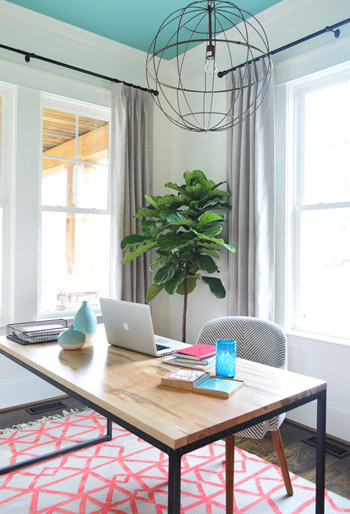
Now let’s slip through the butler’s pantry (i.e. the small hallway between the kitchen and dining room) which is nearly impossible to shoot since it’s so small, but is such a fun accent in person (it garnered a lot of attention during last night’s event, which was really fun to witness firsthand). We pictured it serving as a fun spot for a family to write out meals for the week, jot notes to each other, or even scribble up a drink menu for a party if they want to use the small space as a makeshift bar – but we wanted to set it up as a fun little coffee/wine station with a bolder look for the show.
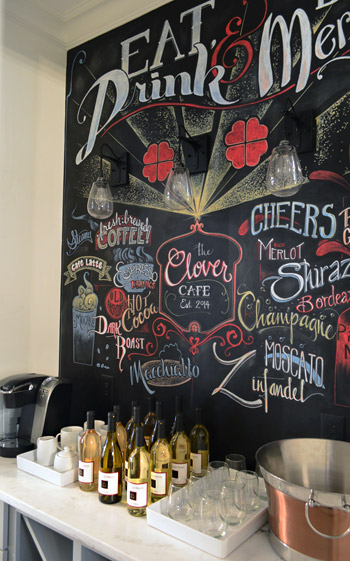
So we called up a local restaurant called Urban Farmhouse who is known for their chalkboard menus and signs (heck, we even Instagrammed one last summer). A few days later Li was there creating this masterpiece for us, all of which she hand lettered (any locals who want to hire her for signs and chalkboard art can email her at chalkitupRVA@gmail.com).
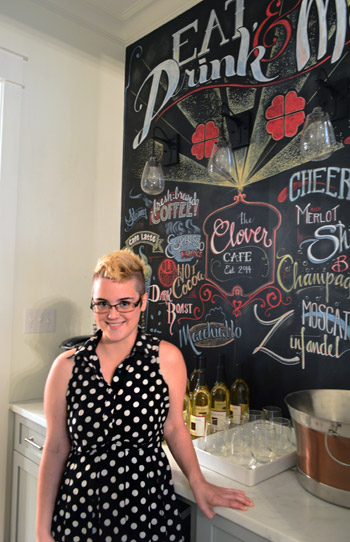
As Sherry mentioned yesterday, it’s all done in chalk marker (so it’s not dusty and can’t be smudged) but it can be erased with a magic eraser (or just painted over if the eventual owners don’t want it). But for the purposes of the show, it’s a fun surprise to cap off our little coffee/wine set-up in there. And it was awesome to see how many people were taking their photos in front of it for the party.
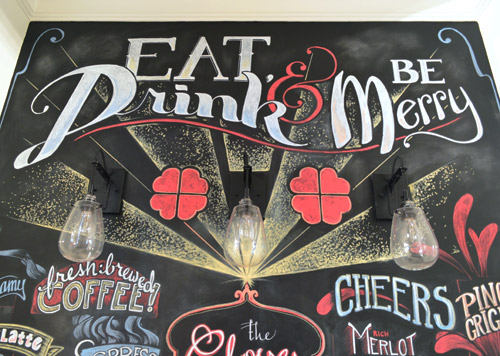
Let’s switch gears and check out the main bedroom.
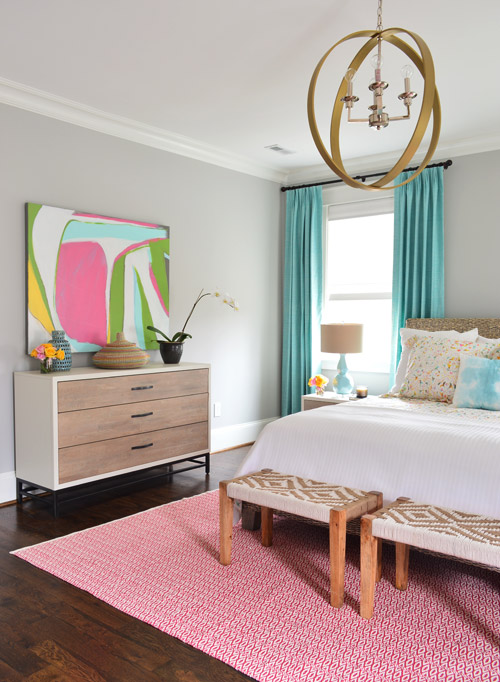
The funny thing about sharing the office and the bedroom in one post is that they both have a similar palette. The office’s jumping off point was the rug Sherry found along with that awesome Help Ink art, and in here we were inspired by that awesome painting that was donated for the duration of the show by Lesli Devito (all of her art is for sale by the way, and she’ll ship it anywhere in the US).
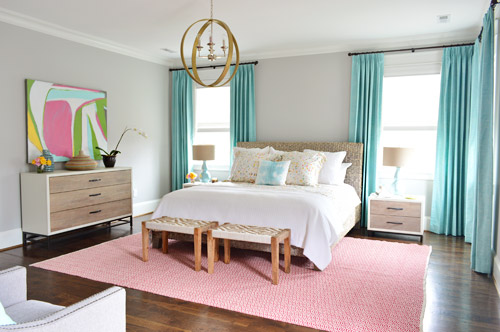
The king bed is a woven banana leaf frame from Green Front Furniture, which is also where the wood nightstands hail from, along with the dresser made by Universal. The curtains are the same fabric as the office ones, just in aqua (also made by U-Fab) and the walls are Stonington Gray by Benjmain Moore.
We haven’t found the perfect thing for over the bed, so that’s why it’s bare (we figure bare is better than hanging something we don’t like up there) but the camera was set on a low tripod, so when you walk through at eye height the light fixture hangs down into that spot and fills things in a little more, which is nice. Still wouldn’t mind finding something for that wall before the show though…
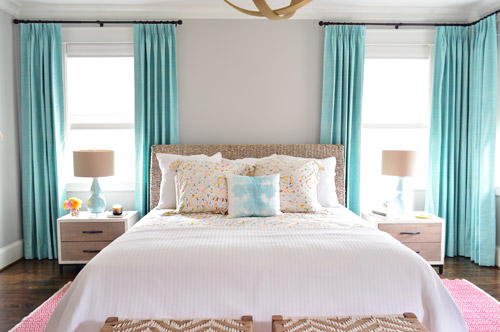
As you know, we’ve also experimented with mixing in some gold and brass accents throughout this house (we have two gold fixtures in the kitchen over the island, one in front of the fireplace in the living room, one in the hallway above the stairs, another one in here, and a few more peppered throughout). We didn’t want to use gold/brass exclusively (we fell for a few other silver and oil-rubbed-bronze lights – and even a few colorful/painted ones), so we just mixed in enough of each type to feel intentional, so no light fixture is the odd man out.
In cases like this one over the bed, it’s awesome that it’s paired with chrome, so the fixtures in the nearby bathroom (which are all chrome) feel related. This wood ring chandelier was donated by Shades of Light.
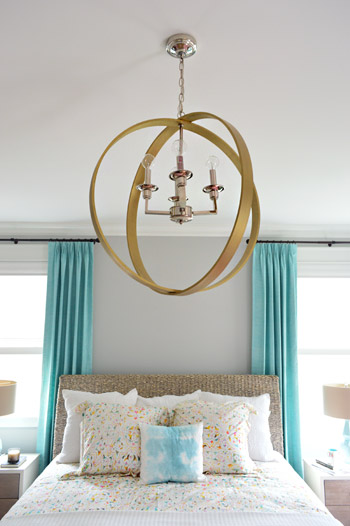
The rug is this Fair Isle 9×12′ donated by Dash & Albert and the bedside lamps are HomeGoods scores.
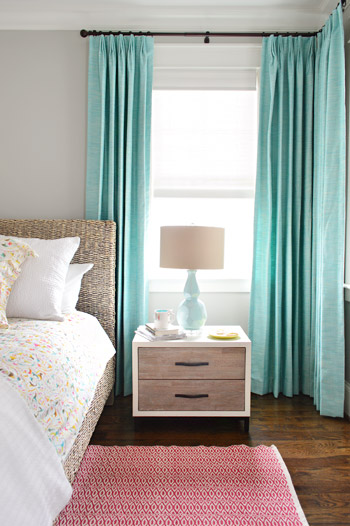
We kept the night tables simple, kinda like the cleaner version of what ours usually look like. Sherry picked up some inexpensive jewelry from World Market along with a simple mug and a plate (also from there) to casually hold the things that our imaginary lady takes off before bed.
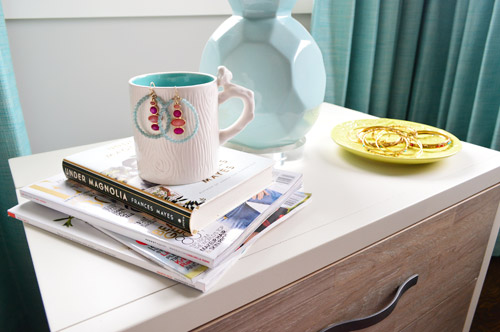
As we mentioned yesterday, the bedding’s from Pine Cone Hill and we love how it relates to Lesli’s art.
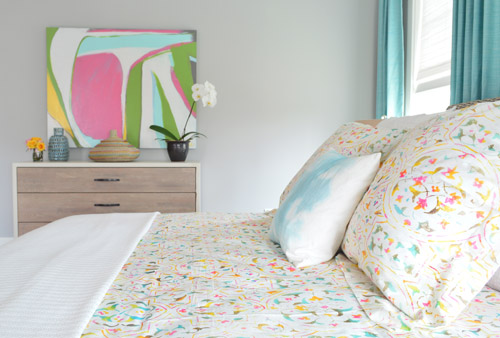
Our first instinct was to put more lamps on the dresser, but that made the room feel kinda lamp heavy (with two on the side tables already), so we went for plants and baskets.
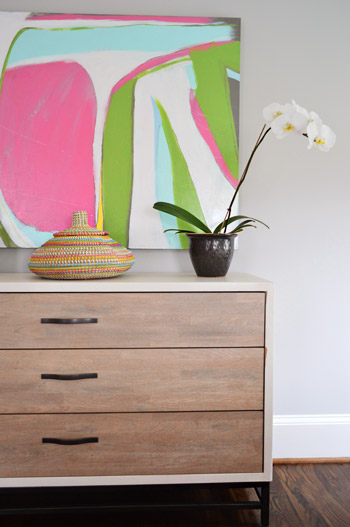
Two woven benches (clearanced down to $33 from Target) sit at the foot of the bed to round out the texture-heavy space (we love how they tie into the woven headboard). And you can see where one of our original Help Ink prints that we got for the office ended up since the color worked nicely in here. Oh the benefits of carrying a color scheme through more than one room…
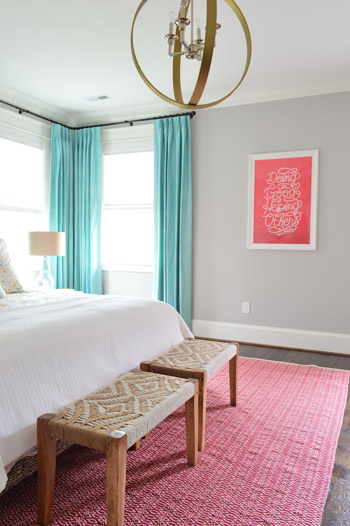
If we had the foresight, we probably would’ve ordered a version mounted on wood to tie into the wood furniture, but for now the simple white frame from JoAnn Fabrics does the job. There are definitely a ton of things we learned/would have done differently throughout this process, so we’re thinking about writing a post like that for you guys when this whole show is said and done. There’s a giant learning curve, so trial and error has really been our method along the way.
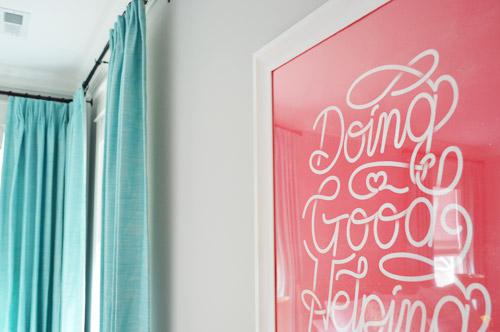
Across from the bed is where the feminine elements of the room get balanced out a bit, thanks to some gray nailhead chairs with blue pillows (all HomeGoods finds) and some gritty framed photography. The side table is from Target and the gold planter is from HomeGoods. In the background you can see a bit of the “atrium” as we’re calling it (with a Shades of Light driftwood fixture and West Elm brass-framed mirror).
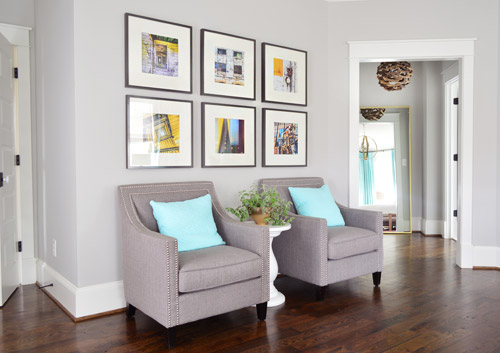
A local shop called Modern Artifacts was kind enough to lend us some artwork for the show, so at the last minute (i.e. yesterday afternoon) we picked up some of these yellow-hued urban photographs by Bill Dickinson. They relate to some of the yellow in Lesli’s artwork and hey, you get a little peek into the bathroom there.
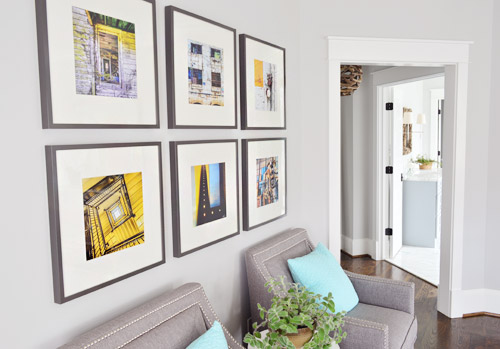
The party started before I could finish photographing the main bedroom’s en-suite bathroom, but we can’t wait to share that room with you guys (it’s one of our favorites). But this post is long enough anyway, so we hope to be back at least one more time this week with more after photos and sources.
Psst – Wanna see more showhouse info & photos? Click here for Our Full Showhouse Tour, which includes final pictures of every room, the floor plan, budget info, a video walk-through, and shoppable showhouse furniture & accessories.

Sarah says
I LOVE the exterior. All lit up like that…wow. What I wouldn’t give to have that exterior (or the inside!) on my house.
Susan V says
The house just make me feel happy. So great! I have a question I am curios about. I notice in this home and in your home you don’t have any ceiling fans in the bedrooms. I know the light fixtures are more pleasing to the eye but being in VA i would think they would be more of a functional need even with A/C to keep things circulating. Just a curious observation.. I would love some the fixtures but my family would go crazy if I pulled out their fans from the bedrooms. Luv the Post!
YoungHouseLove says
We love ceiling fans in spots like sunrooms or back porches (the showhouse has two on the front porch and one on the back sunroom/porch area). In our own home we have two in the sunroom that we opened up to make a back porch (it originally had one and we added one) and in our second house we had one in the sunroom & guest room and one in the den & sunroom of our first house. Some people like adding more, and some people don’t have any. We also like tabletop ones for bedrooms. I think it’s one of those personal “how many fans are right for you” things :)
xo
s
Traci says
I believe here is a link for the desk:
http://www.amishwbf.com/product.asp?product=BMF.6000-0103SE-45
It is just lovely!
YoungHouseLove says
That looks really close! I think the finish on the desk is more chalky/subdued but it’s the same profile for sure!
xo
s
Melissa F. says
You had me at the lighting! Superb! And the paint colors are genius! You guys make complex design decisions look like a breeze. Truly gifted. The house is absolutely lovely. So proud of you, Do not have a clue how you are doing all of this so late in your pregnancy. You must have super-human energy. I am not pregnant, and I can’t get the laundry done! Although, when the Barnacle is three years old, like my little Henry, you may feel like I do. Where did the colorful basket in the master bedroom come from?
YoungHouseLove says
Thanks so much Melissa! That basket is from HomeGoods (loved them so much I worked one into the foyer and a different colored one into the living room).
xo
s
Elizabeth says
What color grey is on the bedroom walls? I am getting ready to paint an entire house (eek!) and that grey is SO perfect. Apologies if you’ve answered this, I skimmed through and didn’t see a reply yet…
House looks incredible! Can’t wait to see the rest of the rooms.
Elizabeth says
Never mind! Just found it on page 2 :).
Lindsay says
This looks awesome! Though as an RVA local, I fear you may have cleared out all the good stuff from of our Targets and HomeGoods! :)
YoungHouseLove says
Oh yeah, we stripped those babies dry. Thankfully they get new shipments each week I think. Haha!
xo
s
Rebecca says
I would like this house right now, in Chattanooga, TN. I would buy it and move there and live there, and love it and hug it and squeeze it. I love ALL the things!! Haha ;)
YoungHouseLove says
Aw thanks Rebecca!
xo
s
Nancy says
Hi Rebecca! I’m in Chattaboogie, too!!
Marina says
I am completely in LOVE by the Master’s palette! So breezy and soothing! Thank you for the inspiration! I might save it for future plans with the husband-to-be!
Sarah M says
I would love to see a wider shot that shows how that sitting room works with the rest of the bedroom. I just can’t picture it. I have space for a little sitting area in my soon-to-be redecorated master and don’t want it to be too matcha, which it looks like you did here. Love how these rooms feel like your style while still being fresh and different.
YoungHouseLove says
I think if you check out the floor plan in this post that will help you picture that. The bed is on the wall with the two windows and the chairs are on the wall across from it (facing the bed). Hope it helps!
xo
s
Danielle says
I am in awe! Everything looks amazing so far – I don’t know how you guys do it – or come up with all that energy! :)
Mandy says
Seriously guys! This house totally rocks! I’ve been going back through your old posts (WAY old … beginning of blog old) … it’s so cool to see the learning curve and how your tastes and talents have developed and changed. Y’all are inspiring me to make some major changes to our old house, and not be afraid to take risks. Thanks!
Meg says
You guys did a great job. What color is the wall in the bedroom? It’s a lovely grey. I love the floor plan and the openness of the bedroom.
YoungHouseLove says
That’s Stonington Gray by Ben Moore.
xo
s
Party of Nine says
Is the rug in the master pink or red? Reads pink in the picture but on the website it looks red. I love it and the price so I’m hoping red ????.
YoungHouseLove says
It’s sort of a warm red color (like poppy). More red than pink for sure though :)
xo
s
chantel says
LOVE the house and how you decorated the rooms, beautiful! I’m just sad that you guys have officially taken all of the good stuff from HomeGoods and Target :( (those master bedroom lamps and gray nailhead chairs are AMAZING)
not her, the other girl says
That looks fantastic! Now go sleep more, I know you both couldn’t have gotten enough last night. ;-)
Sadie says
Simply amazing! I’m probably the 567th person to say that, but I want to move in!
Monika says
Seriously pregnant lady? Check! Crazy-moody chihuahua? Check! Crazy-cute active and curious three-year old? Check! Your house and model house to tend to? Check and Check! So impressive, you guys. Sherry needs a foot/back rub and you all deserve a long nap. But who has time? I’m sure the adrenaline is pumping. Enjoy the glow before the next big, ahem, project comes along: Barnacle. Congratulations!
Carley from U-Fab says
I am one of the very privileged that was able to see this amazing home in all of of her glory last night. And let me just say, it makes me wonder how I live on the same planet as you guys. Talent and determination are two very underwhelming words to describe your overwhelming attributes. I’m so glad everything went off without a hitch and that we could be a part of this beautiful home. I hope this deadline makes the next two weeks a little less stressful, for the other wonderful reveal in the works! Congrats.
YoungHouseLove says
Oh Carley, you’re so sweet! It was AWESOME to see you last night. So glad you could come.
xo
s
Lauren says
Wow. I want to live in this house pronto! It looks incredible and we’ve only seen a few of the finished rooms. You guys did an awesome job. Rock on. I’m thinking about buying tickets for the event JUST to see this house in person!
Megan says
This is the most beautiful house I’ve ever seen. You guys are so good at what you do.
Kaleigh says
I cannot wait to see the rest of the house! What a dream come true that must be… to design an entire house! If only you could just move right in!!
Nikki says
WOW! That first shot of the house at sunset is gorgeous! I want to move right in!!
Also, so jealous that you got those Target benches for $33!! I’ve been eyeing them for a while, but they are definitely not on that kind of clearance at any of my local Targets. Hopefully that price works it way to my neighborhood!
Lisa says
Incredible! I picture a piece of horizontal painted driftwood above the bed. Something like this- http://www.pinterest.com/pin/235805730462518878/
YoungHouseLove says
Pretty!!
xo
s
Nancy says
I thought “painted driftwood,” too. I can’t find a pic of what my mind is envisioning…
I like this though
https://www.pinterest.com/pin/93660867223284854/ Maybe you could spell something out with them!?
YoungHouseLove says
Fun!
xo
s
Elaine - Visual Meringue says
Wow Wow Wow! It all looks so amazing! You guys are rock stars! I can’t believe you have pulled this all off with such busy schedules. I hope you are beaming with pride – you should be! :)
Jayme McClure says
Wow, you all have done an awesome job with this house! Just wondering about if the house plan is for sale or where we could find more information regarding that?
YoungHouseLove says
The builder has the plan for sale (with a portion of the proceeds going to Habitat) on his site. It’s called biringerbuilders.com and the plan is called The Clover.
xo
s
Annie says
Ahhhh. This explains the Clover reference on the chalkboard. Couldn’t figure that one out…
YoungHouseLove says
Yes, the builder names all his houses after plants/flowers so he asked us to pick a name. We thought Clover was cute since it has “love” hidden in it ;)
xo
s
hjc says
I thought the “clover” was nod to your blog background, just using the four large heart corner piece instead of the full eight-piece small and large heart part. In my head, that’s still what it is…:-).
YoungHouseLove says
Yes, that too! The shape of the hearts and the “love” thing (along with it needing to be a plant/flower name) made it feel like the perfect name :)
xo
s
StablWall Carbon Fiber says
Incredibly gorgeous! Thanks for sharing!
Kathleen W. says
I love the color palette that you used in this house. It is very bright, cheerful and homey. I would move in in a second ! I’m sure it will sell very quickly to a lucky family. Congratulations !
Lizzy says
Wow. Just wow. The house is beautiful. You’ve done such a great job and I have so much respect for you both, but right now my hat is off to you, Sherry. I remember working in the ICU as an RN when I was pregnant (with #1 and #2) and I thought I would die (or explode) sometimes. You’ve worked so hard and I know the job is not 9-5. Please tell me you’re going to pencil in some rest before, and especially after, the bambino comes. (Now I’m sounding like a “momnurse” as my husband calls me.)
So proud of you both. Now, go take a nap. :o)
YoungHouseLove says
I’m on mandatory rest once this baby comes (c-section recovery) so I will definitely be taking a breather, I promise :)
xo
s
Larissa says
I will always treasure the little “vacation” I had in the hospital after my planned 2nd c-section. We figured it would be better for my husband and our 1st baby to spend the nights at home so I got some glorious one-on-one time with my new baby. I will never forget how peaceful and relaxing it was. (So freaking different from the 1st.)
The show house looks amazing and Carley from U-Fab’s comment made me tear up! So proud of you guys and constantly amazed by your work ethic.
Tyler Anne says
You always have the color palates that connect straight with my heart!
GREAT job!
#ColorMeHappy
Betsy says
I was there last night but didn’t get a chance to speak to you. I was the crazy who brought her two little boys (my husband bailed bc of work at last minute and I just HAD to come anyway).
Anyway, all I can say is WOW! It is fantastic and the pictures (as great as they are) will never do justice to how fantastic it looks. The tile/bathrooms blew me away. And I loved every space – it’s too hard to pick a favorite! My the banquet table? Or little boys room? I can’t wait to come back in May w/o kids to look more closely at every singl space. Loved it…wonderful job you two!!!
YoungHouseLove says
Aw thanks so much Betsy! I’m so sorry we didn’t get a chance to meet you!
xo
s
Julie says
Kudos Sheri and John-the house looks amazing! I can hardly believe you are due in 9 days and I can’t even paint one guest room. You’re an inspiration (or you might say crazy?!)!
Julie says
Sherry–I’m sorry! (Not Sheri!)
YoungHouseLove says
No worries, I don’t even notice that (my name has so many different spellings).
xo
s
Samantha @ Fabulous Fabris says
That outside picture is beautiful!
I love the pinks and blues in the bedroom. I just want that bedroom for myself! Can’t wait to see that mast bath :)
Ashley@AttemptsAtDomestication says
I’m in love already! Can’t wait to see the rest!
Ellen Tillery says
I absolutely love this project! It’s so fun to see your bolder, more fearless choices for these spaces come together. There are so many fun ideas…can’t wait to see more!
Jess says
I’m sure this wasn’t your decsion, but is that Charles Shaw being served? Please tell the builders did serve Two Buck Chuck at this party.
YoungHouseLove says
That was just styling wine for the butler’s pantry (they were serving drinks from the back porch at a bar with a server, where they had the good stuff). We just propped with the cheap stuff for the show :)
xo
s
Alyssa says
I like the bedroom, but that office…obsessed.
Jan says
I am speechless. There is not one space in this home I don’t love, and you two have made it possible for us to do any of these things in our own homes. I learn something EVERY TIME I read a post. This house is amazing. And you two have done a wonderful job!
Julie says
Have you considered putting the painting in the master bedroom over the bed and then finding a mirror for over the dresser?
YoungHouseLove says
That’s a good idea, but with the curtains up it’s a little too wide (they would touch it) so it seems best for over the dresser – especially since we have a leaning mirror in the atrium which is next to the dresser :)
xo
s
Stacey says
The colors are so cheerful! The house has such beautiful light too. Beautiful job on the decor and styling!
Erica Baker says
It looks so lovely!! Living in the middle of DC and living in an apartment, I am completely blown away by the amount of space this home boasts. It’s so bright, cheerful and roomy. Great job, guys!
Steph says
WOW. Those rooms look soooo beautiful.
I’m going to need you to come over and translate that color pallette into my master bedroom/office. It’s one room so it will totally work. :) I have a huge closet that needs organizing too. That’s totally your idea of a good time, right?
Can’t wait to see the rest of the house. I can’t even comprehend how you guys pulled this off. I just can’t even wrap my head around the work and planning that needs to go into something like this. You guys are awesome.
Brenner says
I love everything! I wish your whole family could come decorate my house! Where did you get the blue and white watercolor pillow on the bed?
YoungHouseLove says
That’s one of ours from home (got it at HomeGoods around a year ago I think).
xo
s
Ali says
How can I convince you guys to sell me that little watercolor pillow? This bedding is just perfect for our guest room and that little pillow completes the look. I love it!
YoungHouseLove says
Aw thanks Ali, you’re so sweet!
xo
s
Carli says
Congratulations guys!! This home is incredible!! You’re vibe is so visible throughout the decor. It seems like the friendliest and welcoming space. Good work!
BrookeJ says
Love the Butler’s pantry–the chalk-work in there is just amazing. I hadn’t noticed the sconces on that wall from the picture the other day, but I love them! great choices throughout the house, well done!
Andrea says
You guys. This house looks AMAZING. You must be so tired, but your hard work has definitely paid off, so big high fives to you.
The light in the master bedroom has me drooling a bit, but
Kelly says
Just wanted to stop in and say that I would be interested in a print of the chalkboard art as well! If it happens, could you let us know someway?? Thanks! :)
YoungHouseLove says
For sure!
xo
s
Andrea says
yikes! I accidentally hit send haha
I meant to say “I don’t think I could pull it off with my 8 foot ceilings. Le sigh!”
Shannon says
O.M.G. That floorplan is PERFECT for us! I want it.
Kati says
Wow!!! This all looks so amazing–so fresh, bright, clean, young, contemporary, gorgeous! Congratulations! Wow–I am so happy for you and for all the folks who have worked together with you on this–what a total triumph! Way to go and congratulations again!
sydney85 says
Love, love the chalkboard menu. So colorful and cheery.