As of 5:30pm yesterday, our second big Homearama Showhouse deadline was hit. Phew. The builder was throwing a preview party at the house so everything had to be done, cleaned, and ready to be shown off to a whole slew of people (realtors, prospective buyers, generous local companies who donated furnishings/accessories to this cause, etc). Heck, the weather even cooperated in the final seconds and gave us this nice photo op.
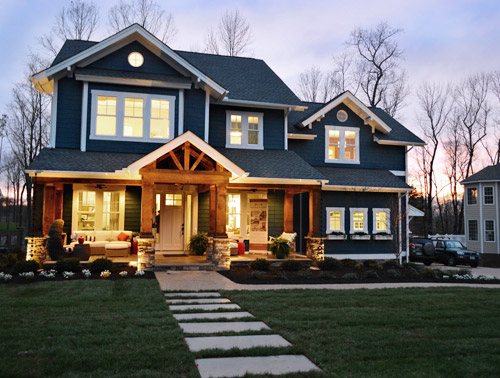
It was kinda weird yet exciting to have the place alive with people, music, and food. They brought in caterers to show off the kitchen/appliances, and Sherry and I pretty much gorged since we had been running around in hyper-drive all day. There were literally picture frames and window treatments being hung in the last few minutes, so it was one of those down-to-the-wire moments.
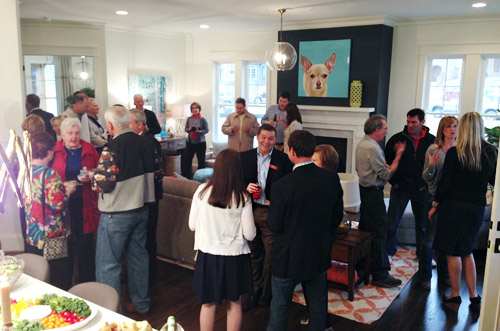
We were also able to begin snapping some “after” photos in a couple of the rooms (we figured they’d never look cleaner). And since we’re hopelessly impatient, here we sit at 11pm, sizing and uploading pictures so that we can share them with you right away. I blame all the cookies I downed at the party.
So here’s what we had time to photograph before the crowd rolled in: the study, the butler’s pantry, and the main bedroom. Get ready for lots of photos and lots of source links.
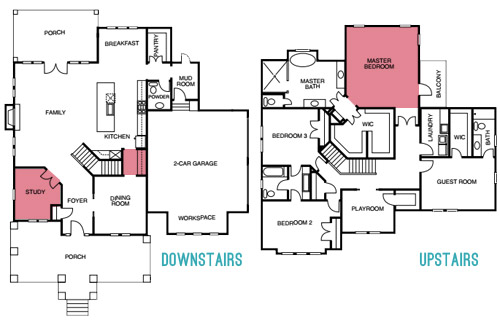
You’ve seen the office in various forms already, including this mood board, but here she is in her final state:
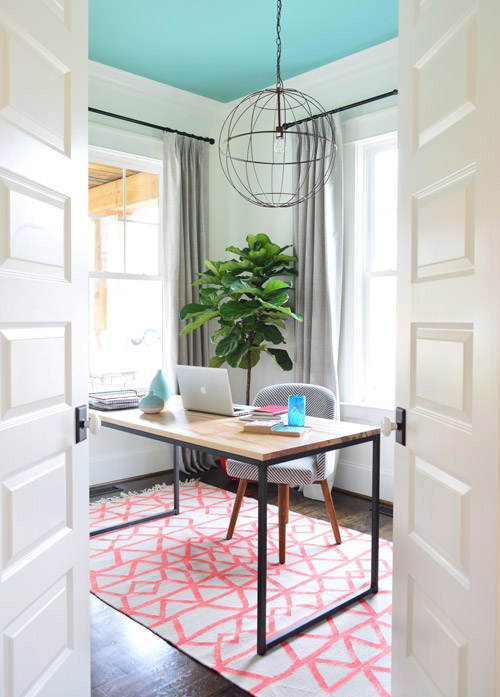
Here’s a shot with the double-doors pushed fully out of view. The rug and chair were donated by West Elm, the table is from a local furniture purveryor called Green Front Furniture (I think the manufacturer is called Barkman, but I don’t have a link), the light is from our Shades of Light collection, and the curtains were made by U-Fab, in this fabric (the curtain rods are from Lowe’s). The walls are Simply White and the ceiling is Skydive (both by Benjamin Moore).
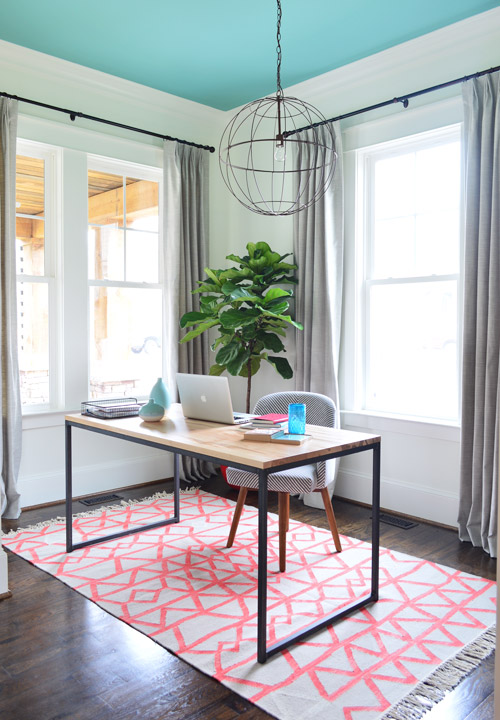
As we mentioned a while back, we wanted to stage a more feminine office than what we’re used to seeing in other showhouses (they usually feel sort of study-ish and masculine). So Sherry had a blast planning a little spot she’d love to call her own.
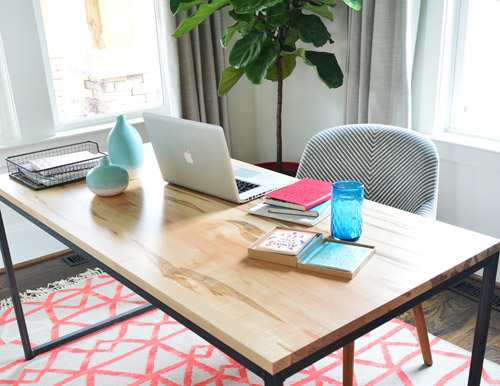
The metal tray and vases are from Target, and the big fiddle leaf fig is from a local nursery.
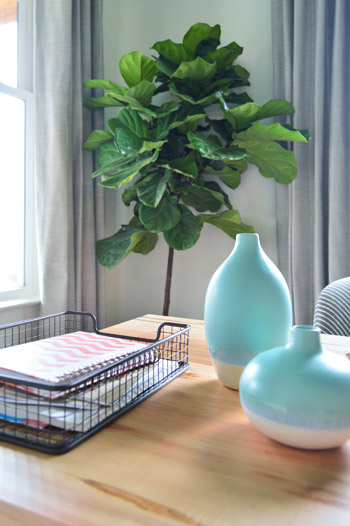
Tucked along the inside wall is a bit of open storage to help keep this fictional work-at-home mom organized. It’s this whitewashed wood & metal shelf from West Elm.
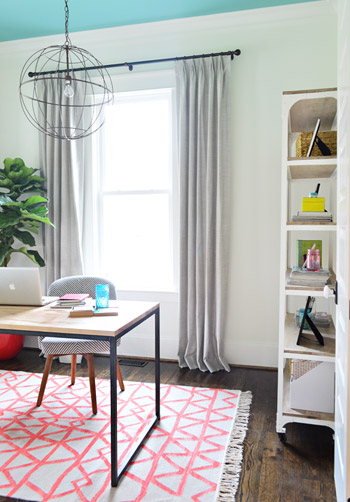
A theme with all of the shelves in this house is that they’re a little bit more bare than we’d probably keep them in our own home (read: we have more clutter), but for budget, time, and practicality reasons we went a bit lighter for the showhouse (two weeks to outfit nearly 25 spaces = mad dashes like whoa). So even if it’s not completely realistic, we tried to add a few office-y details (binders, boxes for file storage, a few frames, containers full of paperclips and rubber bands, etc) while keeping things from getting too busy.
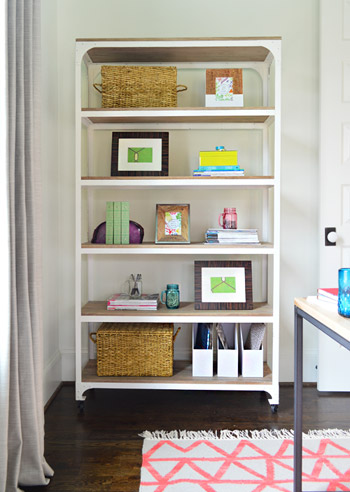
The shelves are mostly stocked with items from HomeGoods or Target, plus some magazines and books that we brought from home.
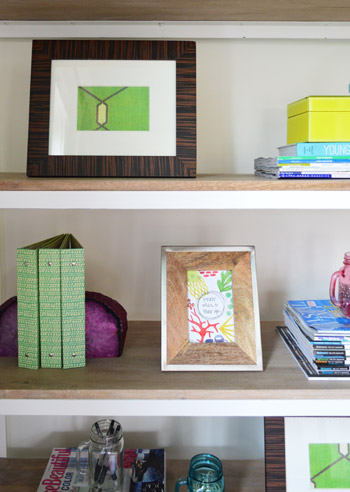
At a local craft fair this weekend we picked up some more of these motivational “wisdom cards” that we have scattered around our own house. This one says “know when to show up.”
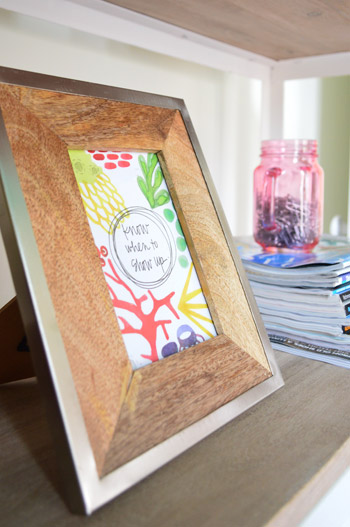
Speaking of motivational art, once the curtains were hung and that metal shelf came into the room we had less wall space to hang the two larger prints from Help Ink that we originally planned to put in here (we ordered large 24″ x 36″ prints) but they kindly sent along some smaller extras for us, which we were able to frame at the last second (literally minutes before we snapped these photos yesterday).
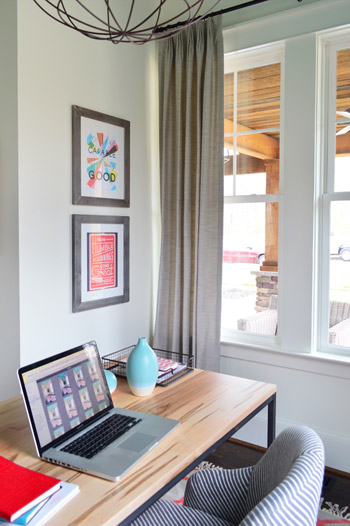
So yeah, the fictional gal who works in this study has pretty much zero excuse not to be motivated.
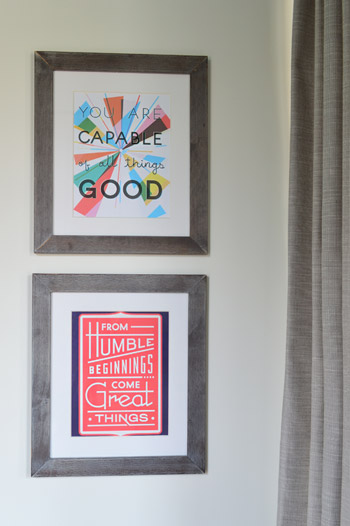
We were going to have the electrician add a floor outlet (for plugging in desk items, like the computer charger) based on our final furniture placement. But instead he’ll probably just do it for the eventual owner so it can be customized to their furniture layout, and not ours. Especially since a real laptop won’t be hanging out on that table for the show (we have a stack of notebooks that’ll be in its place most of the time).
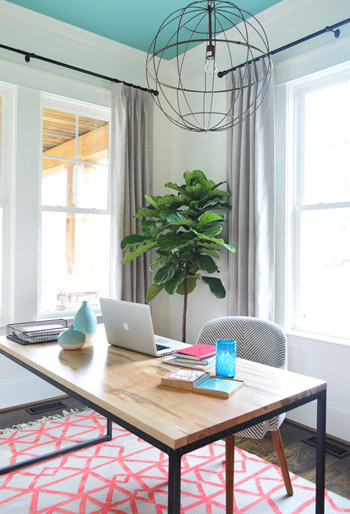
Now let’s slip through the butler’s pantry (i.e. the small hallway between the kitchen and dining room) which is nearly impossible to shoot since it’s so small, but is such a fun accent in person (it garnered a lot of attention during last night’s event, which was really fun to witness firsthand). We pictured it serving as a fun spot for a family to write out meals for the week, jot notes to each other, or even scribble up a drink menu for a party if they want to use the small space as a makeshift bar – but we wanted to set it up as a fun little coffee/wine station with a bolder look for the show.
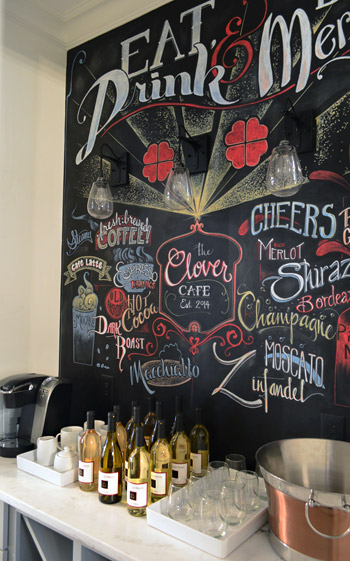
So we called up a local restaurant called Urban Farmhouse who is known for their chalkboard menus and signs (heck, we even Instagrammed one last summer). A few days later Li was there creating this masterpiece for us, all of which she hand lettered (any locals who want to hire her for signs and chalkboard art can email her at [email protected]).
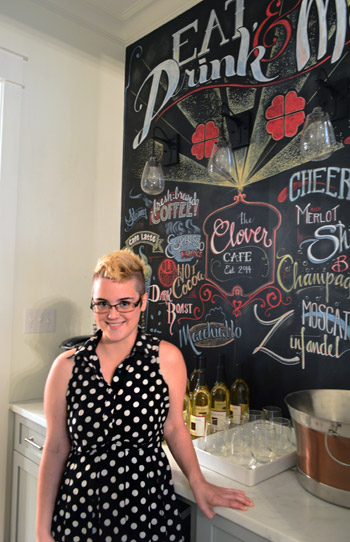
As Sherry mentioned yesterday, it’s all done in chalk marker (so it’s not dusty and can’t be smudged) but it can be erased with a magic eraser (or just painted over if the eventual owners don’t want it). But for the purposes of the show, it’s a fun surprise to cap off our little coffee/wine set-up in there. And it was awesome to see how many people were taking their photos in front of it for the party.
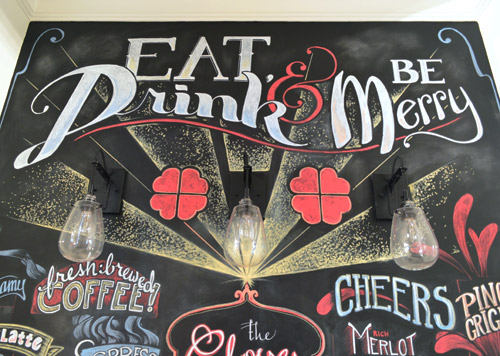
Let’s switch gears and check out the main bedroom.
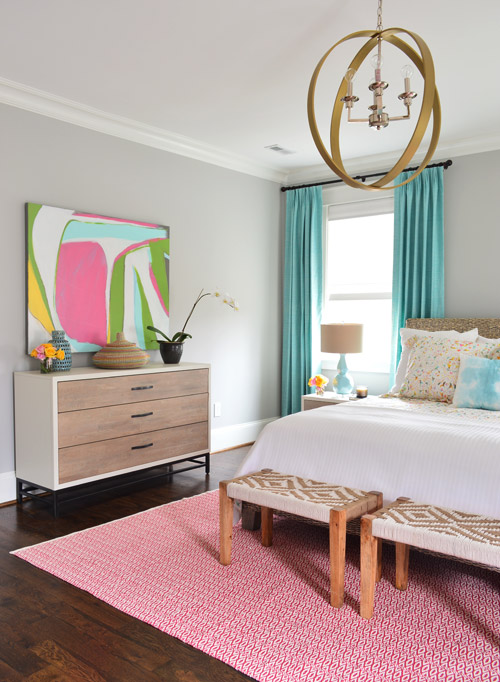
The funny thing about sharing the office and the bedroom in one post is that they both have a similar palette. The office’s jumping off point was the rug Sherry found along with that awesome Help Ink art, and in here we were inspired by that awesome painting that was donated for the duration of the show by Lesli Devito (all of her art is for sale by the way, and she’ll ship it anywhere in the US).
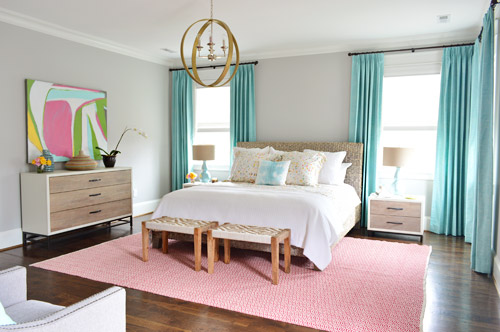
The king bed is a woven banana leaf frame from Green Front Furniture, which is also where the wood nightstands hail from, along with the dresser made by Universal. The curtains are the same fabric as the office ones, just in aqua (also made by U-Fab) and the walls are Stonington Gray by Benjmain Moore.
We haven’t found the perfect thing for over the bed, so that’s why it’s bare (we figure bare is better than hanging something we don’t like up there) but the camera was set on a low tripod, so when you walk through at eye height the light fixture hangs down into that spot and fills things in a little more, which is nice. Still wouldn’t mind finding something for that wall before the show though…
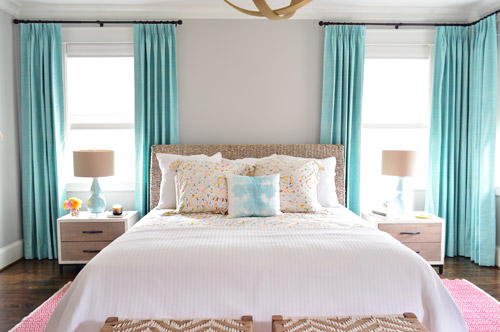
As you know, we’ve also experimented with mixing in some gold and brass accents throughout this house (we have two gold fixtures in the kitchen over the island, one in front of the fireplace in the living room, one in the hallway above the stairs, another one in here, and a few more peppered throughout). We didn’t want to use gold/brass exclusively (we fell for a few other silver and oil-rubbed-bronze lights – and even a few colorful/painted ones), so we just mixed in enough of each type to feel intentional, so no light fixture is the odd man out.
In cases like this one over the bed, it’s awesome that it’s paired with chrome, so the fixtures in the nearby bathroom (which are all chrome) feel related. This wood ring chandelier was donated by Shades of Light.
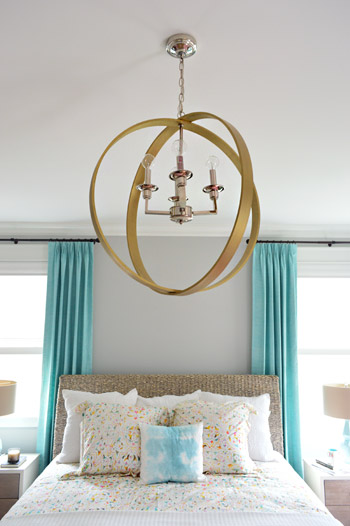
The rug is this Fair Isle 9×12′ donated by Dash & Albert and the bedside lamps are HomeGoods scores.
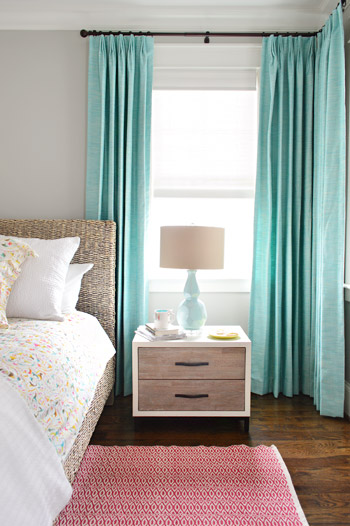
We kept the night tables simple, kinda like the cleaner version of what ours usually look like. Sherry picked up some inexpensive jewelry from World Market along with a simple mug and a plate (also from there) to casually hold the things that our imaginary lady takes off before bed.
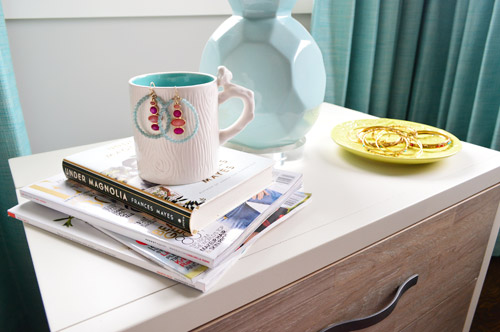
As we mentioned yesterday, the bedding’s from Pine Cone Hill and we love how it relates to Lesli’s art.
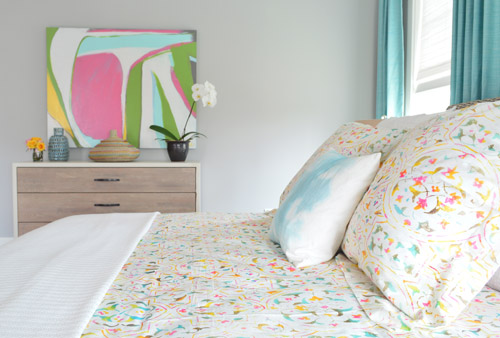
Our first instinct was to put more lamps on the dresser, but that made the room feel kinda lamp heavy (with two on the side tables already), so we went for plants and baskets.
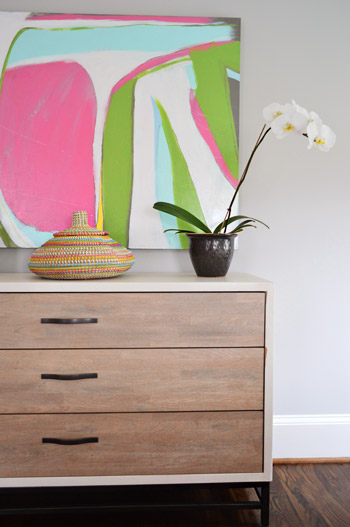
Two woven benches (clearanced down to $33 from Target) sit at the foot of the bed to round out the texture-heavy space (we love how they tie into the woven headboard). And you can see where one of our original Help Ink prints that we got for the office ended up since the color worked nicely in here. Oh the benefits of carrying a color scheme through more than one room…
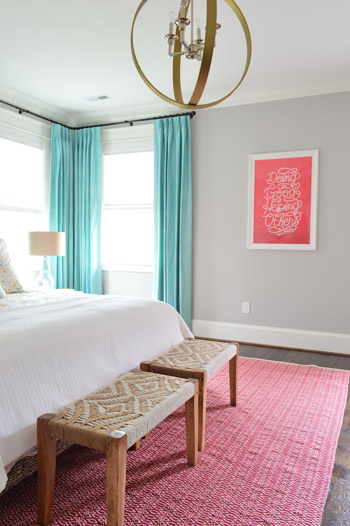
If we had the foresight, we probably would’ve ordered a version mounted on wood to tie into the wood furniture, but for now the simple white frame from JoAnn Fabrics does the job. There are definitely a ton of things we learned/would have done differently throughout this process, so we’re thinking about writing a post like that for you guys when this whole show is said and done. There’s a giant learning curve, so trial and error has really been our method along the way.
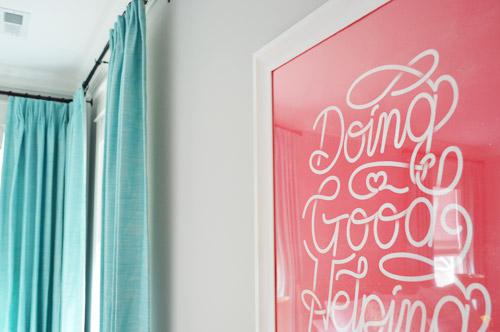
Across from the bed is where the feminine elements of the room get balanced out a bit, thanks to some gray nailhead chairs with blue pillows (all HomeGoods finds) and some gritty framed photography. The side table is from Target and the gold planter is from HomeGoods. In the background you can see a bit of the “atrium” as we’re calling it (with a Shades of Light driftwood fixture and West Elm brass-framed mirror).
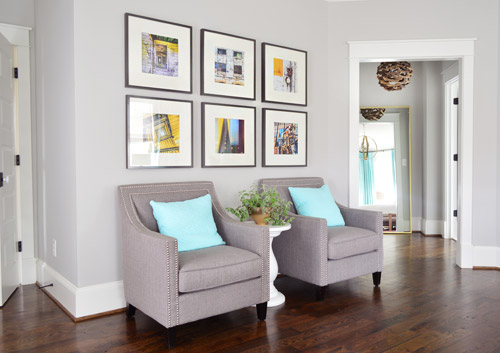
A local shop called Modern Artifacts was kind enough to lend us some artwork for the show, so at the last minute (i.e. yesterday afternoon) we picked up some of these yellow-hued urban photographs by Bill Dickinson. They relate to some of the yellow in Lesli’s artwork and hey, you get a little peek into the bathroom there.
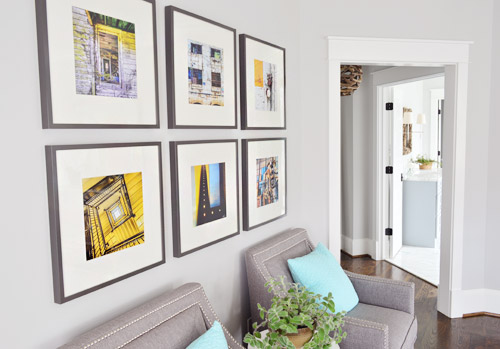
The party started before I could finish photographing the main bedroom’s en-suite bathroom, but we can’t wait to share that room with you guys (it’s one of our favorites). But this post is long enough anyway, so we hope to be back at least one more time this week with more after photos and sources.
Psst – Wanna see more showhouse info & photos? Click here for Our Full Showhouse Tour, which includes final pictures of every room, the floor plan, budget info, a video walk-through, and shoppable showhouse furniture & accessories.

Megan @ Our Pinteresting Family says
It’s absolutely gorgeous! I love the ceiling in the office and that chalkboard is incredible. You all have done an amazing job.
karen @ Sugar Nest says
Love it all! I have to say though that office is to die for!!
My home office is such a mess – I can picture myself in that one so easily. Just lovely!
Great work!!
Karen
Sugarnest.com
Elyse says
You guys did such an amazing job!
I’m about to start my own bedroom re-decorating adventure and wondering what the color is that you used on the master bedroom walls.
Thanks!
Lee Ann says
The house is looks fab! Wish I lived closer. Instead, I’ve told friends in the area THEY need to come see it. I’m living vicariously thru them, ha,ha.
Ashley says
Do you have a list of the paint colors that were used in the in Showhouse?
Thanks,
ashley
YoungHouseLove says
We’d love to make one when we compile a full page of after photos (we’re going to add the showhouse to our House Tour page, along with a video walk-through).
xo
s
kristin says
I love everything! I have such a crush on y’all. I have one question — where did you get the frames you put the prints in in the office? I love them! They look slate-ish?
YoungHouseLove says
Thanks Kristin! The big ones on the wall with the Help Ink art in them are from Target, and the smaller ones on the shelves of the bookcase are from HomeGoods.
xo
s
Victoria says
I love the look of so much! Sorry if this has been asked already… the curtain poles in the office are hung lower than the bedroom and lower than you normally recommend. Was that deliberate? I really love the pale greys and blues working together.
YoungHouseLove says
Thanks Victoria! The ceiling height downstairs at the showhouse is 10 feet (as opposed to 8′ in our own house) and 9 feet upstairs, so the curtains are much longer in both areas than the ones in our house, they just look further from the ceiling since those are higher in both areas. We went by U-Fab’s recommendations of length for the curtains throughout this house since we’re so used to going as high and wide as we can in 8′ rooms, but realized that 10′ curtains were a little crazy.
xo
s
Amanda says
This looks awesome! I can not wait to see more of it! I am so so so proud of you guys! You have seriously come a long way and you deserve it SO MUCH! Super proud, it makes me sappy!
Jan says
Just amazing!!! I cant even begin to compliment this.
Sarah @ Just The Bees Knees says
I used to decorate model homes (in my previous life!) and I know EXACTLY how much work goes into them!! You guys knocked it out of the park! Your attention to the littlest details take this home from a builders model to a space that actually feels lived in. Bravo!! Cant wait to see the rest of it!
xo Sarah
YoungHouseLove says
Thanks so much Sarah!
xo
s
Sherri says
It really astounds me to see how much you guys have accomplished. Your work ethic and your thinking of every last detail goes unmatched. The home is truly amazing. Someone who has megabucks should buy it with everything in it, because I don’t think it could look any better. How you did all this with what you’ve accomplished in your own house and Sherry being sick during her pregnancy is beyond me! You two could go into the design business and be quite successful. Was it as much fun with the end result as it is doing your own projects? Bottom line is that you deserve all the success that comes your way, and that I enjoy coming along for the ride.
YoungHouseLove says
Thanks so much Sherri! It was tons of fun and we have learned so much. Just a priceless experience. We have a bunch of things we still want to tweak (it’s such a learning curve) but it has been awesome to see it come together!
xo
s
Jan says
Can you give some details on the amazing floors?
YoungHouseLove says
They’re just regular old oak floors that were sanded and stained on site. The stain color is Jacobean. So pretty!
xo
s
Betsy says
I’m excited that you’re going to add the show house to your house tours page, because I know from time to time I’ll want to look through all your beautiful work in one place. Everything looks great so far and has been a wonderful inspiration to me in fixing up my own place. Especially love those nailhead chairs in the master bedroom. Lovely!
Kenley says
The house looks wonderful! I would love to buy it as is, but I already have a house that I love that I have put blood sweat and tears into.????. That is an awesome shout out to Bill Dickinson and his photography in the master bedroom. He is my husbands boss and an amazing photographer!
YoungHouseLove says
So cool that you know him!
xo
s
Maria says
LOOKS AMAZING!I would buy it if I wasnt in MN! So the front door is staying white? Did I miss this announcement? I was waiting for the reveal!!!
YoungHouseLove says
Oh yes, the team looked at a bunch of options and went with white so the door looked wider (the sidelights were white like the trim, and we thought it helped balance things – and let the wood beams shine). We have a few hits of red in the porch accessories, so it’s coming together, slowly but surely!
xo
s
odile says
Hello,
I love the layout of the rooms. I just had a question, what is the floor area of ??the house? it seems to me huge! nice work anyway.
YoungHouseLove says
Oh yes, it definitely feels big to us too (it’s 3,500 square feet) although it’s the smallest in the show!
xo
s
Nataliya {Vim & Vintage} says
Looks lovely! I may have missed it, and forgive me if so… but what is the wall color in the Master? It’s the perfect gray :)
YoungHouseLove says
Thanks! It’s Stonington Gray by Ben Moore.
xo
s
kelly says
The West Elm rug in the office – is that a hot pink? I’m really hoping it is, but it could just be the photo. On the West Elm website, it looks like a fairly demure coral color. Which do you think is more true to life?
YoungHouseLove says
I wouldn’t call it hot pink, more like a coral pink.
xo
s
jessi says
You may have already addressed this somewhere… but it looks like you haven’t painted the front door yet. Did you decide to go au naturale or is that one of those last minute changes? I have to say, I voted for plum – it was such a charming combination!
YoungHouseLove says
The front door ended up going white since that was the team consensus. It looks nice and wide with those white sidelights and it allows the dark beams and wood detailing to be the star. We brought in some pops of red in the porch furniture for fun too.
xo
s
Diana Yarborough says
I was wondering if the rug in the master bedroom is more red or pink? I like it and in the picture it looks pink, but the website says red.
YoungHouseLove says
It’s definitely more red than pink.
xo
s
Jenny says
Hi!
Just wanted to say you guys should be really proud of the work you’ve done with this house. It came out great….really, really lovely.
Well done!
YoungHouseLove says
Thanks Jenny!
xo
s
liz says
y’all seriously outdid yourselves. I adore abso-freaking-lutely everything in your showhome. I want it all for my own house. bravo!
Naomi says
you guys have the best taste. It’s amazing. Fun, stylish, airy yet still adult and beautiful. Love it all.
Kirstain says
All of your work is amazing! I really love the Bill Dickinson photography. I am interested in purchasing some but don’t quite have the pairing eye that you do, I was wondering if you could link the specific prints you used?
YoungHouseLove says
They were generously loaned to us by Modern Artifacts here in Richmond, so maybe if you call them (just google Modern Artifacts Richmond) they can tell you which six they provided? They didn’t have the titles on them, but I’m sure the folks at MA know them all by heart. Hope it helps!
xo
s
katie mcg says
I love the office with the white walls and blue ceiling…..But was wondering when the ceiling light is on, is a blue color/tinge from the ceiling cast down on you?? Meaning when the lights are on in the room, does the color of the ceiling cast a hue over the room??
YoungHouseLove says
It actually doesn’t but the light drops down a good ways from the ceiling since it’s a 10′ one :)
xo
s
Lynn says
Love these rooms!! Is the Fair Isle rug more red or more pink in person? I totally love it p sxbut am needing it to be on the red side, and it’s hard to be sure online. Thanks! :)
YoungHouseLove says
It’s definitely more red than pink :)
xo
s
Virginia says
OMG! How much are those side tables? I love them, but don’t want to make the drive if they are insanely expensive. Also, are they the same collection as the dresser?
YoungHouseLove says
Yes it was the same collection as the dresser. Maybe try calling to save yourself a trip and get prices/make sure they have them? Good luck!
xo
s
Amy G says
I’m in love with the house! I showed a picture of the house to my husband and he really likes it. Are the house plans available to purchase?
YoungHouseLove says
Yes they’re being sold (with a portion going to Habitat) on biringerbuilders.com (this plan is called The Clover).
xo
s
Beth says
Hello:
I want to order the same aqua fabric you used for the windows in the bedroom for my LR. It looks to me like the panels you made are just decorative and don’t actually close to cover the window. I want decorative panels too. I can’t afford enough fabric to make drapes that actually pull shut. What is a good rule of thumb for knowing how wide to make decorative panels? I don’t want the too “skinny” or “skimpy,” but I don’t know how wide to make them so they will look nice. One window is 75 inches wide and the 2nd window is 60 inches wide. Thanks so much in advance.
YoungHouseLove says
Our curtains actually do close for privacy if need be, but look nice when open (and we added woven shades, so those will most likely be used for privacy in there). A good rule of thumb is that “one-width” panels usually work for more narrow windows (like the ones in the bedroom) and “double width” ones are great for super wide windows like the ones you describe. If you’ll never close them (or will use something else for privacy) feel free to do single width though if that’s more in the budget!
xo
s
Beth says
Thanks so much. One more quick question. When you say “double width” do you mean each panel should be as wide as twice the width of the window. So, for example, for the 75 inch window each panel should be 150 inches wide? Sorry for my confusion.
YoungHouseLove says
Upholstery fabric comes on a bolt that’s usually around 56″ wide, so double width would mean to double up so it’s 112″ wide instead (so it can be drawn over a wide window and looks nice and full). Hope it helps!
xo
s
Beth Ware says
Wow! Excellent job. It’s all so inspiring. Can you please share what nursery you got the gorgeous Fiddle Leaf Fig from that is in the office? I’m in the Richmond area too. THANKS!
YoungHouseLove says
Home Depot was selling them for cheap so we grabbed two. Just trying not to kill them…
xo
s
Patty says
Where did you get the pot for the fiddle lead? I love that tree. I wish there was at least one picture that showed the whole fiddle leaf and the relation to the other objects in the room. I think I need to add some life in my house by adding some plants like that!
YoungHouseLove says
That pot was from Lowe’s!
xo
s
Caroline Dilbeck says
I absolutely LOVE the office you two designed. I have a mid-week MUST HAVE series on my blog. I am featuring the Saddle Chair you guys chose for the office this Thursday as part of my MUST HAVES for the Home Office! Feel free to check it out and link back:) Great work!
YoungHouseLove says
Sounds like fun!
xo
s
Taylor says
Is West Elm going to re-open a store in Richmond??
YoungHouseLove says
I wish!
xo
s
Gabby says
Did you hang these curtains with the same method as your nursery? Or were these made with pleats in them?
YoungHouseLove says
These were stitched with pleats in them by the amazing folks at U-Fab!
xo
s
Allison says
I went this week to Homearama and your house was my favorite! I came back to this post to see if you said where you bought the white shades in the master bedroom. They are just what I have been looking for! I hope you see this way back here. :)
YoungHouseLove says
Thanks Allison! We got those through a local family owned company called A Shade Above. Really loved working with them!
xo
s
xo
s
Holly Rhodes says
Ok I was that weirdo in the house looking for tags on the curtains in the master. I saw a tag but I couldn’t quite make it out. Were these by ufab as well???
Loved the house! My husband took me today just to see y’all’s house! I died a few times in there. Everything was perfectly done. Oh if it were six bedrooms I would have bought it right then. Even five I could make work.
I walked that house over and over again with my poor ankle and all. (I got bit by a copperhead) And it was so worth it!!
YoungHouseLove says
Thanks so much Holly! Those curtains were by U-Fab. Don’t they do an awesome job? I can’t believe you got bit by a copperhead. So glad you’re ok!!!
xo
s
Sarah says
I was able to get to VA this past weekend for the event! I loved everything and my mom and sister definitely thought your house was the one they’d most like to live in :) I was wondering if you’ll be covering the balcony off of the master bedroom in a future post? If not, I’m curious where the furniture was from because it is exactly what I’m looking for! Thanks!
YoungHouseLove says
That was from Green Front furniture! Since it was such a small space it was a challenge to photograph it, but I’m so glad you popped out there. Oh and the pillows were from Home Depot.
xo
s
Beth says
Hello again, Sherry –
You were so kind to answer 2 questions for me above (May 3) and I hope you don’t mind another. I have my Dapp Aqua fabric from U-Fab! Yay! And I’m thanking my lucky stars that Stonington Gray looks great in my room. Imitation is the best form of flattery, right? Anyway, I want to paint an adjoining room an aqua color that will blend well with the fabric and stonington gray paint. The rooms open to each other. When I look at BM’s fandeck I see so many options. I looked at forget me not (2049-60) but it looks too blue and arctic blue seems to be a bit better (2050-60) but I have no confidence. I’d so appreciate it if you’d like at your fan deck and give me two choices to try. That way, hopefully, one will work out in my space. Thanks so much, Beth
Beth says
Heck, I’m back to add to the above comment I made about 10 minutes ago . What about Jamaican aqua? Thanks.
YoungHouseLove says
Jamaican Aqua is gorgeous! We have seen it in other spaces (of course lighting varies, and yada yada, but it’s a good bet). Good luck!
xo
s
Beth says
Thanks, Sherry! I’ll try it. :-)
Erica says
Hello! I was just wondering what brand and color the wood floors are in this home? Beautiful!
YoungHouseLove says
They’re solid oak hardwoods that were sanded and stained on location after they were installed (the stain color is called Jacobean).
xo
s
Denise says
I just love it all, great job and I know you guys must feel so proud! Where are the two benches at the foot of the bed from? They are such a natural texture and have purpose..I love those, great room!
YoungHouseLove says
Thanks Denise! They’re from Target. I LOVE the texture too!
xo
s
Heather says
Beautiful home!! Can you tell me the sq. footage on this plan?
YoungHouseLove says
I think it ended up being around 3500 square feet!
xo
s
Tiffanie says
Where are the frames from in the master bedroom? Looks like Ikea Ribba 19 sq, but I am not sure. I have six pics I want to hang like that in my famiky room, but am worried the Ribba frames are too compact. This grouping looks greatm I hope I get a reply, Thanks!
YoungHouseLove says
Yes those are square Ribbas!
xo
s
Devon says
What style of house is this considered?
Celia Peterson says
I enjoy following your showcase homes. I like your style and ideas, particularily the closets and drawer spaces. Very ingenious.
alex gladden says
What color is the exterior paint?