It has been nearly a month since we talked about stenciling the floor in our sink nook (we’re all over the place lately – Clara’s room, outdoor tiling, installing our stair runner, landscaping adventures, starting in on the kitchen, etc) but that doesn’t mean we were done in there. We had a few more bullets to check off:
- sealing those stenciled floors
- loading in the closet after the floors dried (hopefully with more function/storage instead of the stuff we thoughtlessly shoved in there when we moved)
- updating the vanity with more function as well as a fresh finish (up close it was in pretty rough shape, and we thought we could gain more function from that empty cubby on the right side if we added some inexpensive shelves)
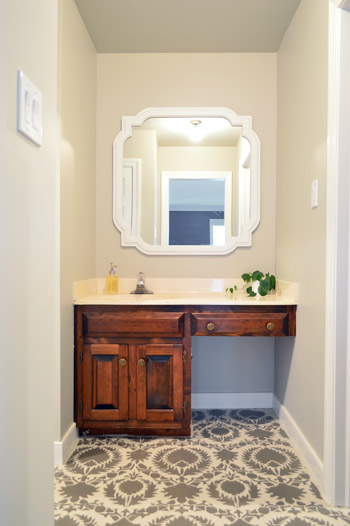
So to knock that first bullet off the list, Sherry used a small foam roller to apply two thin and even coats of SafeCoat Acrylaq to the floor (that’s our favorite non-toxic eco poly). She rolled those on about 24 hours apart, and wore a respirator just because it wasn’t fully odorless. It went on pretty fast, and she started in the furthest corner of the closet and just rolled her way out of the room. Then we blocked it off while it dried so we didn’t end up with puppy paw prints in it.
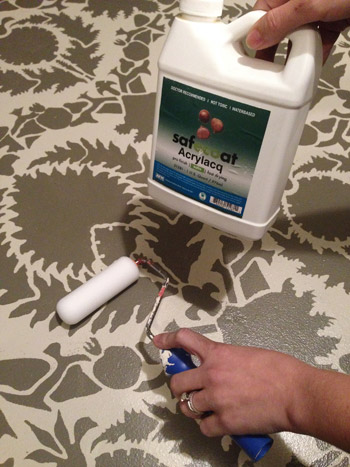
It has been a nice protective final step that has made us less worried about any chips or drips (heck, I was even able to scrape off a dried staining splatter later without damaging the stencil).
Once the floor sealer was fully cured (we waited around 72 hours) we could load in the closet, and this time we tried to be more thoughtful about what went where, and what would be the most functional. Bringing in a dresser and a mirror as well as a laundry room basket to use as a hamper really helped to make it a lot more storage-friendly than a bunch of random bins and piles. Although this dresser will probably end up in the nursery and our new West Elm dresser will most likely make its way in here after we add that wall of built-ins around our bed down the line.
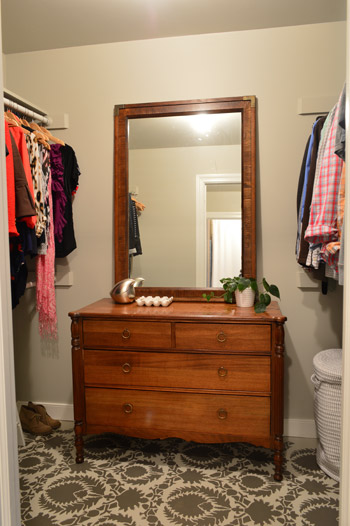
Here’s a shot of Sherry’s side:
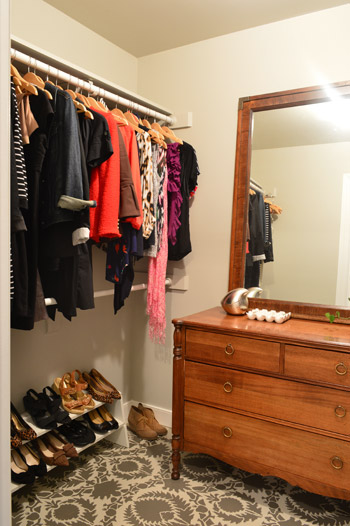
And my side (note the difference in shoe quantities):
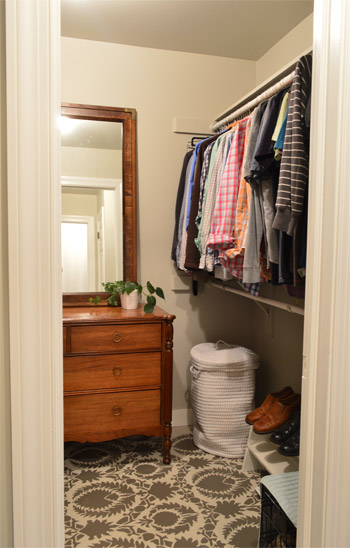
Just as a refresher, here’s what the closet looked like when we moved in and threw everything down. It’s amazing what some fresh paint on the walls, trim, floor, and ceiling along with some much needed organization and some old furniture (the dresser’s a hand-me-down and the mirror was a $5 yard sale find) can do.
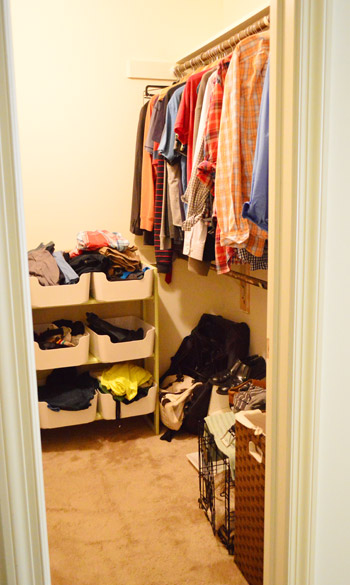
So with those first two bullets checked off, it was shelf o’ clock. They were actually a pretty easy build. We just had to keep two things in mind as we planned them out on paper:
- how to build supports for two shelves (function!)
- where to create places to attach the front-facing boards to make it look pretty (form!)
So here’s what we came up with (we like to map things out on paper together, and then we usually divide and conquer, so in this case Sherry did the polying and most of the closet organization, and I was happy to do the shelf building and staining, especially since the stain isn’t without VOCs). Then Sherry swooped back in and tackled the hinges and reattached the doors while I switched out the drawer and door hardware.
As for the building step, I started from the floor and worked my way up.
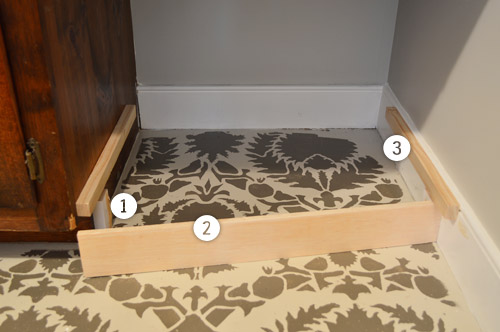
Step 1: I nailed a small piece of scrap wood into the side of the vanity (and another just like it into the baseboard on the opposite side) with one side resting on the floor and the other set back 3/4″ from the front of the vanity’s toe kick.
Step 2: This created a spot for me to attach a strip of plywood that would effectively extended the toe kick all the way across.
Step 3: Right above this, I nailed in matching strips of 1 x 2″ board (that I ripped in half on my table saw) that the bottom shelf could rest on. You’ll see in Step #10 why I didn’t line it up with the bottom of the vanity.
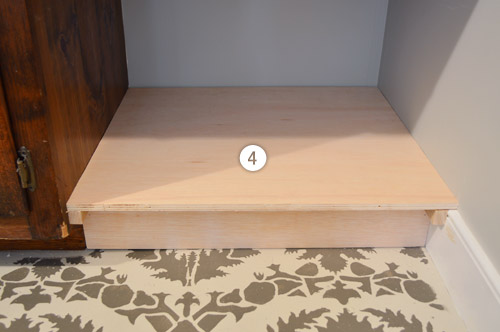
Step 4: I placed my first shelf, which I cut out of a piece of plywood I had leftover from the sunroom ceiling. It was such a tight fit I didn’t bother nailing it into place.
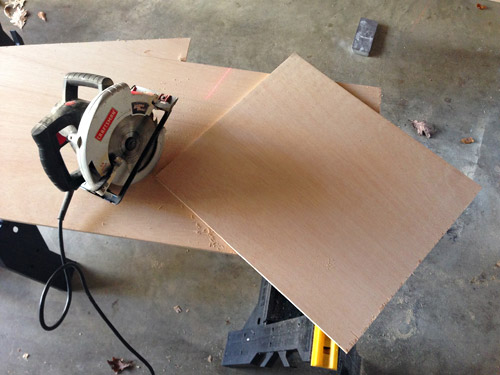
Step 5: After carefully measuring for the middle of the space, I nail-gunned another set of small strips on all 3 sides. I hadn’t done a back strip on the last shelf because it (coincidentally) rested perfectly on the top of the baseboard. Note: in this photo you can see how the vanity is a little dinged up in a few places, hence our desire to refinish it, which would also help us match the new wood with the old wood.
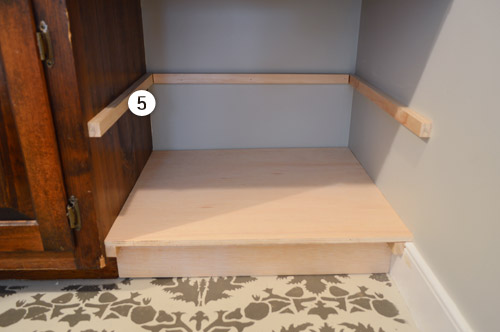
Step 6: I added my second shelf, cut from the same piece of plywood scrap.
Step 7: We wanted to add a face board at the top of the opening too, since we were trying to mimic the spacing and the look of the existing vanity. So by putting a face board here, it’d continue the strip of wood between the drawer face and cabinet doors that’s already on the left side. So, just like I did for the toe kick, I nailed small pieces of scrap wood here, set slightly back from the front of the cabinet.
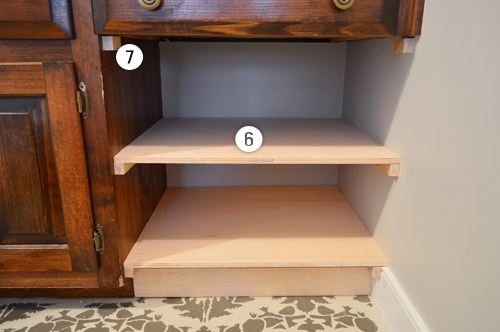
Step 8: Time to start adding face boards. I started with a vertical one against the wall, which was a 1 x 3″ board (which really measured 1 x 2.5″) that I ripped on the table saw to be 1 x 2″ to match the width of the existing face boards. I glued and nailed it into place against the supports and shelves.
Step 9: Since that vertical face board got nailed into the small piece of scrap that I had placed at the top, I no longer had a place for the horizontal face board to attach. So I screwed another piece of scrap into the back of the vertical board to create one again.
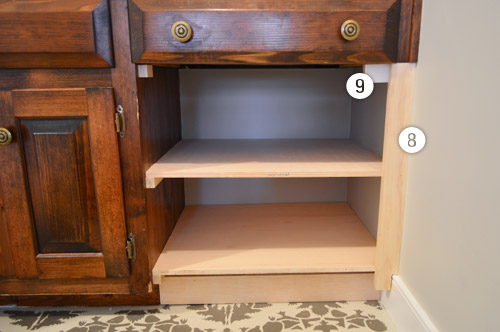
Step 10: Now to put in all of the horizontal face boards, which were from the same 1 x 3″ board that I ripped to be 2″ wide. I was able to glue and nail these into the supports and the front edge of the shelves too. I wanted the bottom edge to match up with the existing vanity, which is why in Step 3 I had to account for the 2″ face board when placing my shelf support strips.
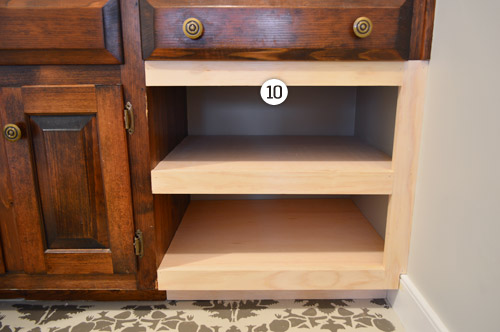
Here’s a pulled back shot of the whole thing once it was constructed. Putting it together was pretty fast (maybe an hour?). It was triple-checking all of my measurements and cutting my pieces that took the longest. I was certain I was going to mess something up along the way – like forgetting to account for the thickness of the plywood shelf when placing my support strips – so I tried to do the whole measure twice (and think twice) before cutting once thing.
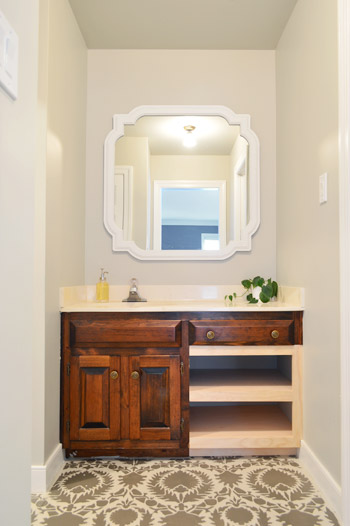
Obviously the next challenge was getting the new shelves and the old vanity to be the same color. We wanted to maintain some semblance of wood grain texture, but also had some darker toned wood items in our bedroom (like a big leaning wall mirror near the doorway to this sink nook) that inspired us to go a little richer/darker with our new stain choice. We also learned from painting the vanity in our half bathroom that a deeper, less-orange shade can tone down the yellow in the sink top. So after having such a good experience with PolyShades on our stair railing (and having half a can leftover) we decided to go that route with the vanity.
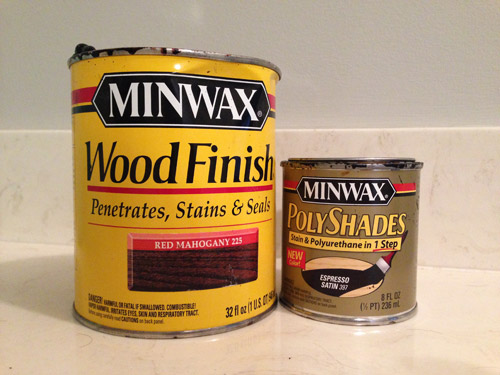
The other can pictured above is some stain that we had leftover from Clara’s dresser makeover, which we first brushed onto the new shelves (to get them closer to the existing color on the left side of the vanity before PolyShading the whole thing to be uniform). I stupidly forgot to take a picture of that step, so unfortunately we’ll just have to skip ahead, but the color wasn’t a perfect match at all – just sort of within a tone or two instead of one side being bleach blonde. Apparently it was enough of a similarity that one coat of Espresso PolyShades (applied with a brush) did the trick in fully bridging the gap. Oh and before I brushed on the PolyShades, Sherry lightly sanded the existing vanity side so it was stain-ready just like the fresh wood was.
Before Sherry reattached the doors and put the drawer back in (all of which I had removed to make staining easier) we updated the knobs with some cheap ones (under $2 each!) that we found at Target. We thought that the octagon shape was a nice step-up from completely basic but the color would blend in nicely with our dark stain, so the knobs won’t compete with the patterned floor. In addition to using four of them to replace the existing knobs, I also drilled holes to add two more in the dummy drawer face that sits under the sink for a more balanced look.
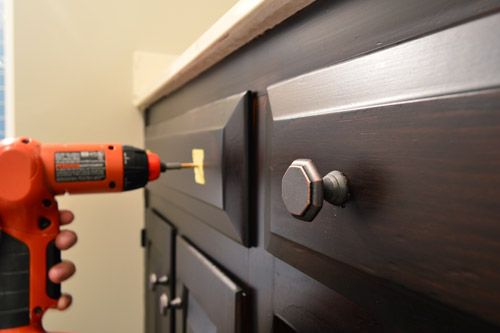
And with that folks, we have a completed vanity. Wait, but let’s reminisce about what we started with:
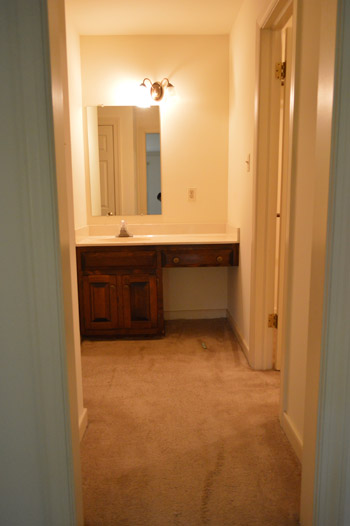
And where we ended up:
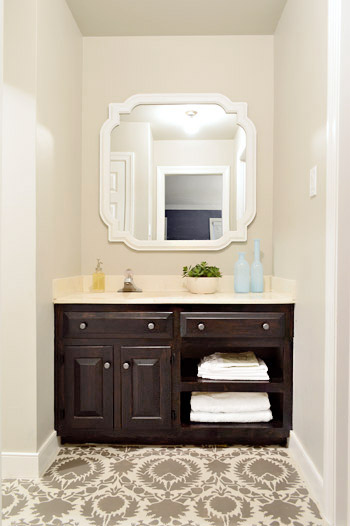
I realize the dark stain color makes it a bit hard to see some of the detail in photos (in person it’s more wood-grain-ish without looking quite as goth-dark), but I’m happy to report that the new shelves look like they’ve always been there. We only did one coat of the PolyShades because we didn’t want it getting any darker, so there’s a little variation in the wood tone throughout the vanity. A second coat might’ve evened that out, but we both decided we like how the variation maintains the wood grain (although if you’re going for consistent overall coverage, we’d probably recommend two coats).
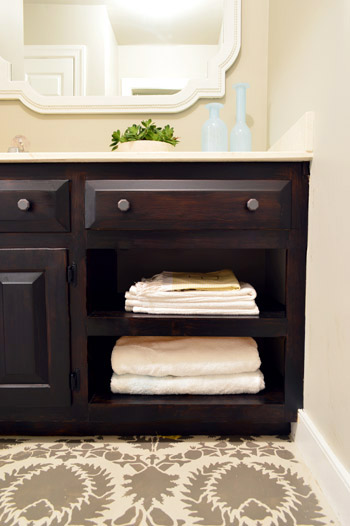
The best part is that the project was super cheap for us. Thanks to having the plywood and both types of stain on hand, our only costs were a 1 x 2″ board and a 1 x 3″ board ($12 total), along with the knobs ($12) and two pairs of new ORB hinges for the cabinet doors ($6). So this entire vanity update came to a grand total of $30. Note: if you don’t have plywood and stain on hand, you might want to add $30 to the budget.
Between this, our half bathroom, and our stair makeover, we’re starting to notice that we’re really gravitating towards high-contrast, almost monochromatic color schemes in the smaller nooks and crannies of this house. I don’t think it’s an indication that we’re ditching color (our adjoining bedroom has blue walls, a green rug, bright yellow pillows, and a patterned headboard – and we can’t forget Clara’s recent wall & door makeover) but I do think we’re appreciating the impact of some dark accents in the mix.
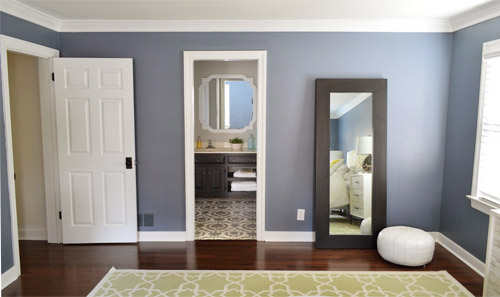
And just for fun, here’s a before shot from that angle from before we moved in:
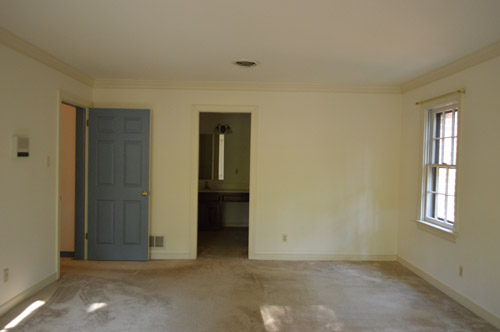
So I’d say we’re getting pretty darn close to calling Phase 1 of the sink nook complete. Which is probably a good thing since we’re halfway through stripping wallpaper in the dining room and ready to start rolling on some kitchen updates before the chaos of the holidays (along with the showhouse kicking into high gear). What did you guys do this weekend? Any building? Sealing? Staining? New hardware? Closet organization? As boring as the closet organization part sounds, it’s pretty nice to finally have a real spot for all of our stuff after feeling like we were living out of bins and sorting through random piles since June.

Arely says
WOOT WOOT! Looks great you guys!!!! I love it love it :)!! And I especially love the price for the entire project. Officially impressed :D
Lisa says
I had to de-lurk for a moment to congratulate you guys. The vanity looks fantastic and you did a great job tying it all in together!
YoungHouseLove says
Thanks Lisa!
-John
Kristen says
Guys – this turned out awesome! It looks like a completely different space now!
Renee says
This is such a great transformation! I love the Phase 1 projects – why live with an eyesore while you save up the cash for the bigger projects! Plus – to me this looks like something that you would want to enjoy a while!
Melissa @ Loving Here says
I’m so impressed with the Poly Stain results you have had! I’ve decided I’m doing that ASAP in our bathroom. It’s so fantastic and sounds so easy (at least you’re making it seem easy, and I believe you because you all are just so darn trustworthy!).
Anyway, this weekend, we worked on our salvaged table project. We finally got it stripped late last week and this weekend went to sanding and other small but tedious tasks. I’ll admit I’m super frustrated it’s taking this long, but I’m hoping to have something we’ll love and use forever when it’s all over. In the meantime, I’ll just bask in the joy of all your progress!
http://lovinghere.com/table-top-progress-surface-solutions-and-stripping/
YoungHouseLove says
You’ll never regret putting in the time to get that looking so good! Congrats Melissa!
xo
s
Melissa @ Loving Here says
Thanks…I know the long term goal is good (something we love) but all this salvage stuff takes so long compared to building new!
Ruthie says
That looks so seamless!! Great job! I think I’d be inclined to leave the stenciled floor. It looks so great.
Ashley@AttemptsAtDomestication says
It looks great! And that shot from the bedroom into the sink nook makes me really love the stenciled floor! It all ties together really well!
erin says
dammmmn. pardon me. that looks so good! the shelf looks so seamless. i have to say this again. DAMN!
Jenn says
This weekend I worked on a piece of furniture that I am painting. It’s a TV/media stand that I got off of Craiglist awhile back and it’s my first piece I’ve ever painted! Ack! I can’t believe it’s almost done. I’m so excited!
YoungHouseLove says
Sounds awesome Jenn! Good luck!
xo
s
Nikki W. says
Looks awesome!! Especially for a “Phase 1”! We too are updating every nook and cranny in our home. Many spaces have unintentionally become Phase 1 for various reasons… budget, dedicating our time to a more useful update, etc. So we totally understand and appreciate the time and hard work you guys put in.
I don’t comment often, but I read your blog daily (for 3 years!) Kudos on all the recent big changes you guys are making to both house and family :)
YoungHouseLove says
Thanks so much Nikki!
xo
s
Pat S says
This looks terrific!!
Chez says
You guys are amazing- that looks just incredible!!
Michelle says
Great work! It looks amazing. I’m so impressed with all the progress you’ve made in your house so far.
YoungHouseLove says
Thanks Michelle!
xo
s
Jenn says
What a difference!! I love it!
betty (the sweaty betty) says
WOW. this space now looks amazing! I’m almost done with my laundry room update, and you saw the new light fixture I got from the decorating outlet. They said I was a day shy of missing y’alls visit!
YoungHouseLove says
Oh no! We’re in there all the time. I bet we’ll bump into you there someday!
xo
s
Linnea says
This looks FANTASTIC! Really. I’m super impressed with the results (and your resourcefulness!) I think I scrolled back and forth between the before and after photos about twenty times just oohing and aahing.
My weekend included a trip to IKEA (my fave), and I escaped with everything I needed for only $100! I think it’s a new record.
YoungHouseLove says
That’s a total record! I can’t get outta there without pushing $200! Haha!
xo
s
Keeley says
Sounds like you will be continuing your Christmas – kitchen makeover tradition!
YoungHouseLove says
I know, right?!
xo
s
Dawn says
It seems as if PolyShades is THE product for a large number of projects I have in the works. Have never used it. Have you used this elsewhere in this home during Phase I???
Thanks,
Dawn
YoungHouseLove says
We used it on our railings for the recent stair project (that was our first time using it).
xo
s
KarenH. says
This new house is definitely losing its 1980s Rhapsody in Federal Blue vibe and turning into a YHL house :) That floor treatment and vanity treatment make such a remarkable difference!!! And in combination with your new wood floors, color scheme and furnishings, it’s becoming very lovely :)
I haven’t done much in the house in the past month. Mostly yard work (made HUGE use of the leaf shredding feature of my leaf blower), put the shed “to bed” for the winter and then rearranged furniture inside to make room for the Christmas tree (when it’s time).
Once the holidays are over, I’m going to be splitting my time between the sewing room to make baby stuff for my new grandson and painting the cabinets in the kitchen.
YoungHouseLove says
That sounds awesome! Good luck Karen!
xo
s
MonicaD says
I LOVE LOVE LOVE everything you guys have done so far. I always get itching to tear down something or repaint a room after reading your blog. I really like the blue color of your bedroom walls. So soothing. Keep up the great work, you guys are so inspiring.
Karen T. says
Hubby is going out of town for 4 days, I’m (surprise) redoing the bathroom. Planning on copying your bathroom (thanks for the inspiration!!) but need to know if you recommend brushing or rolling with that stain?!?! We always roll (not a fan of brush marks) but the Poly website recommends brushing. I looked through the post/comments but maybe I missed that. Thanks as always for your help and inspiration!
YoungHouseLove says
John brushed it on. That seemed to work well! Thin and even is key. Good luck Karen!
xo
s
Karyn says
What kind of prep did you have to do before staining the vanity? Did you just put that poly shades right over the finish??
YoungHouseLove says
I just did some gentle sanding, since the can calls for that, and then wiped things down and on went the PolyShades.
xo
s
Megan says
OH MY HOLY MOLY GOODNESS!!!!!!!!!!!!!!!!!! It looks like a new vanity!!!! WOW!!! so IMPRESSED!!!!!!!! great job guys.
Crystal says
It looks SAAWEEET!! I love the stenciled floor in combination with the dark vanity and the view from your room into the sink nook is so beautiful I can hardly stand it! As always, thank you for the inspiration!
Allison says
Love love love the new vanity! I have to admit, I didn’t really love where it was going at first – but it looks so lovely and complete and classy now! Especially in the shot from your bedroom.
Great job!
shell says
Looks good. Though did you guys ever consider making cabinets so that it looks more balanced? Either way – HUGE improvement!
YoungHouseLove says
We did consider that, but since we’ll be knocking down the wall between this nook and the bathroom in a year or two (once we save our pennies up for a full remodel) and eventually will be upgrading to a double sink, we thought shelves were a nice interim step that was more affordable than buying (or making) new doors.
xo
s
Rachel says
This looks fantastic. I love how you guys were able to visualize adding the shelves. I never would have thought about that but it really does make it look way more balanced.
On another note, it’s incredible how much airier the room looks now, even with the darker color on the walls. And, the white trim makes the doorway look so much wider and brighter. Nice.
I noticed that you painted the airvent the same color as the wall and I wanted to ask you what your rule is on this. Do you paint all your airvents? Do you leave them attached to the wall when you paint them? We removed ours and spraypainted them white (which made it easier to get uniform coverage) but now they stand out. I’m curious to know your thoughts and procedures.
YoungHouseLove says
If they’re already painted over, we’ll repaint them (in this case it was) and sometimes in a renovation if one’s brand new and crisp white we might leave it that way – but in most instances they’re already painted so we just paint over them with the new color.
xo
s
Amanda S. says
I LOVE love the “new” vanity! It looks SO much better!
Rotem says
Beautiful! I’m a big fan of darker wood tones and high contrast side by side with colorful accessories. Love the update!
Quick question John, when you are using the table saw for longer cuts (like in step 8 when making the face boards), do you sand them at all before attaching to smooth the edges? I usually do, also to prevent the wood from splitting or sending vicious splinters into my hands, but I noticed you skipped that and was wondering what is your secret?
Thanks!
YoungHouseLove says
Yup, there’s sanding, I just forgot to mention it! I do that all in the garage to keep the mess out of the house (cut it, then sand it, then dust it off and bring it inside and install it).
-John
AnnaP says
What an amazing transformation! I have bathroom and closet envy! Two questions for you:
1) Is there a trick to reattaching hardware (knobs, etc) when you are putting them back in existing holes?
2) Are you still able to buy the Safecoat Acqrylac? I tried looking for it a while back, but had no luck.
Thanks!
Anna
YoungHouseLove says
Yes, you can but the Safecoat online (that’s where we order it) and it comes in that tub in the picture now (used to be a can, but it’s nicer in the tub since it doesn’t rust and is so easy to open and close). As for the hardware, we just screw them into the existing holes (sometimes there’s resistance from stain/paint but eventually it goes through. When making new holes, we also use tape so you’re drilling into the tape, which tends to cut down on splintering wood. Good luck!
xo
s
Kim W R says
I spent my weekend completely copying one of your posts from last week and rejuvenated my floor in my guest room just before my parents come out for Thanksgiving next weekend. Of course, since we moved all the furniture out, we also got to go through everything that had been shoved in that room. We also purged books. (Let’s hear it for keeping textbooks from college.) And afterwards, we had to stay up re-arranging our layout for the furniture going back in.
Putting the rejuvenate on those 1950’s floors, I felt like I was giving it a pedicure. Lots and lots of scrubbing and moisturizing and a little polish.
YoungHouseLove says
Haha! Totally feels like a floor-predicure. A floor-dicure?
xo
s
Kelly K says
Shut the front door! Amazing! What an incredible transformation.
Kristin H. says
My goodness my guiness! Love it. What did you guys use to brush on the poly shades? Just a bristled brush? Or a foam brush? It’s oh so even!! I worked with this same stuff, same color (although my can was blue, maybe a different finish?) to re-do chairs a while back and I could NOT get it on even! 3 coats with fine sanding in between and it doesn’t look nearly as good as that close-up pic of yours. You guys got a factory finish going on.
YoungHouseLove says
Thanks so much Kristin! We just use a regular 2″ angled paint brush (we have one that we use for stain only, so we just reuse that for each project). I would try to go thin and even with it, and be sure not to apply any second or third coats until the first is fully dry (thick or close coats can lead to gumminess).
xo
s
Ericka says
This little makeover you guys have done is yet another reason why I keep coming back to your blog. I love that you worked with what you had and it ended up looking spectacular! Awesome job, guys!
YoungHouseLove says
Thanks Ericka!
-John
Chelsea in Richmond says
That looks AMAZING. WOW. It’s SO bright compared to what it once looked like.
Jill says
What an improvement! Take this with a grain of salt, but I think it would be worth spending just a little more and updating your faucet from that bad, apartment grade to one that is a little more in line with the design of your Phase 1 updates. Some of the Lowe’s/Home Depot faucets are well under $100 and would really finish that space off. Great job!
YoungHouseLove says
Thanks Jill! We have an eye out for something budget-conscious (just don’t want to splurge for a nice faucet that we cant use for Phase 2 if our new vanity calls for a different size/spread/hole #).
xo
s
Amanda says
My jaw dropped when I saw the big reveal – SUCH a huge difference, and it looks like it was always like that! So impressed, as usual.
I did lots of work in our nursery this weekend! We hung curtains and I did lots of organization – not always fun, but like you said it’s SO nice to have a place for things!
Lynn @ Our Useful Hands says
It’s so pretty and functional in both spaces. I love how it all worked out. I was standing in my bathroom this morning mentally stripping things down and seeing what we can work with and what we will have to absolutely replace. I love how you guys rock a simple eye and don’t suffer from “rip-it-all-out-itis”. In reality the way the vanity turned out for a $30 upgrade is what Home Depot is selling for $150 new. Same style, same finish. Same. Same. Same. So Bravo on spending your duckets wisely. Your spaces are turning out fantastically.
My best, Lynn
YoungHouseLove says
Thanks so much Lynn!
-John
lily says
NB: you guys may want to cool with it with the use of the word “tone”, it’s pretentious.
Laura Cowman says
Great job!!
Cassie says
Oh my amazing! I cannot get over how good this looks. And I love the dresser in the closet! We have one of ours in our closet as well and I love it. Makes so much more sense than keeping it in the bedroom (obviously space can be an issue sometimes). And I think if you guys can include it in your built-ins, it’s going to be so fabulous. Not to mention, it’s going to be in your room or your closet, and how many guests are going in your room to see it anyway? I mean, minus the internet ones :) But you know what I mean? It’s not like the everyday person is going up there. Anyway, ramble over. You guys are the best!!
Jill says
Holy cow! If you hadn’t documented it, I would not have believed it was the same space. You all are awesome. Well done.
Katie says
That vanity looks great! You have me inspired to try this on my orange oak vanity as well. I started to look into PolyShades and I have seen that a lot of people have had issues using this product in the past. I have read that application can be difficult leading to runs and overall gumminess. Did you guys expierence any problems? How did you apply it? Do you have any tips for using PolyShades?
Thanks!
YoungHouseLove says
After two uses of it we haven’t had those issues, but we did follow the dirctions to the letter (sanded gently first, applied thin and even coats, etc). It did take longer to dry than it indicated, but we haven’t had issues with gumminess or runs. I think that sounds like over-application or doing the second coat before the first coat is dry. So just spacing out those coats and doing them thinly should hopefully work (along with sanding beforehand).
xo
s
TamTam says
Wow, what an awesome makeover! We have a similar empty useless space in our upstairs bathroom that is now begging for a construction project.
Emily says
Wow this space is looking awesome! I have to say I am loving the high contrast vs the super colorful look, it just seems so sophisticated. I was a little skeptical about the stencil on the subfloors, but I think that is now my favorite part.
Not DIY related but any chance we can get a post about John running a half marathon?
YoungHouseLove says
Thanks Emily! John’s planning to write about his half marathon on Young House Life soon, so hopefully sometime this week he’ll have that up!
xo
s
Holly Marie says
Wow that looks stunning. What a beautiful update, that adds so much functionality and charm. I love the shot of your bedroom looking into the bathroom- what a transformation! Bravo~
Leah says
I love how the dark stain turned out! Wishing I could convince my husband it’s a project worth taking on at our oak filled home!
Jyl says
Best. Title. Ever. Also, that’s a darn good looking vanity!
Maria M says
I love the vanity redo, but I think I love the title to your post even more! You guys always come through with the best puns ;o)
Karin K says
Just AWESOME! There really isn’t anything else to say!