It has been nearly a month since we talked about stenciling the floor in our sink nook (we’re all over the place lately – Clara’s room, outdoor tiling, installing our stair runner, landscaping adventures, starting in on the kitchen, etc) but that doesn’t mean we were done in there. We had a few more bullets to check off:
- sealing those stenciled floors
- loading in the closet after the floors dried (hopefully with more function/storage instead of the stuff we thoughtlessly shoved in there when we moved)
- updating the vanity with more function as well as a fresh finish (up close it was in pretty rough shape, and we thought we could gain more function from that empty cubby on the right side if we added some inexpensive shelves)
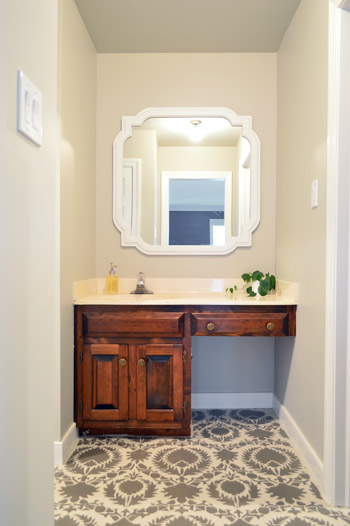
So to knock that first bullet off the list, Sherry used a small foam roller to apply two thin and even coats of SafeCoat Acrylaq to the floor (that’s our favorite non-toxic eco poly). She rolled those on about 24 hours apart, and wore a respirator just because it wasn’t fully odorless. It went on pretty fast, and she started in the furthest corner of the closet and just rolled her way out of the room. Then we blocked it off while it dried so we didn’t end up with puppy paw prints in it.
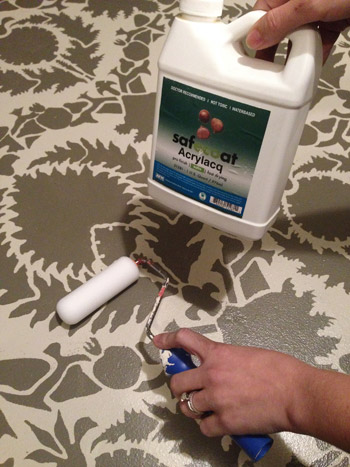
It has been a nice protective final step that has made us less worried about any chips or drips (heck, I was even able to scrape off a dried staining splatter later without damaging the stencil).
Once the floor sealer was fully cured (we waited around 72 hours) we could load in the closet, and this time we tried to be more thoughtful about what went where, and what would be the most functional. Bringing in a dresser and a mirror as well as a laundry room basket to use as a hamper really helped to make it a lot more storage-friendly than a bunch of random bins and piles. Although this dresser will probably end up in the nursery and our new West Elm dresser will most likely make its way in here after we add that wall of built-ins around our bed down the line.
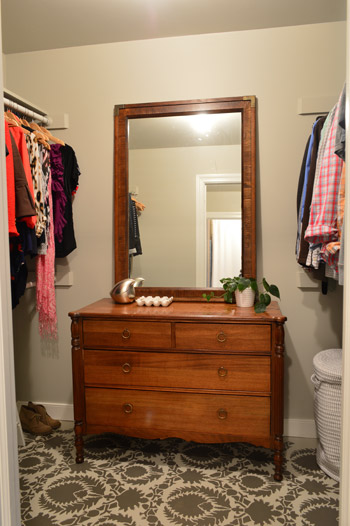
Here’s a shot of Sherry’s side:
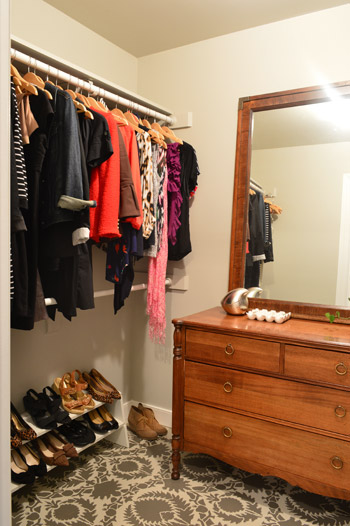
And my side (note the difference in shoe quantities):
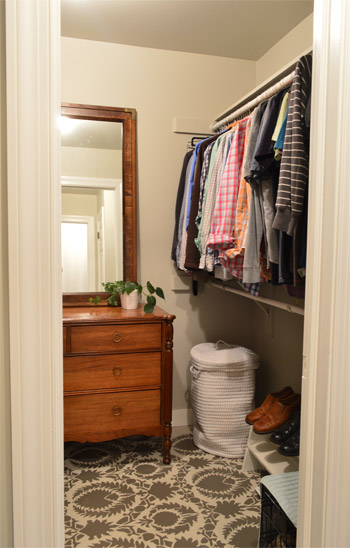
Just as a refresher, here’s what the closet looked like when we moved in and threw everything down. It’s amazing what some fresh paint on the walls, trim, floor, and ceiling along with some much needed organization and some old furniture (the dresser’s a hand-me-down and the mirror was a $5 yard sale find) can do.
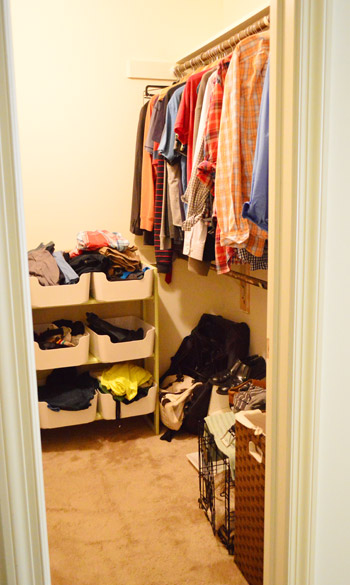
So with those first two bullets checked off, it was shelf o’ clock. They were actually a pretty easy build. We just had to keep two things in mind as we planned them out on paper:
- how to build supports for two shelves (function!)
- where to create places to attach the front-facing boards to make it look pretty (form!)
So here’s what we came up with (we like to map things out on paper together, and then we usually divide and conquer, so in this case Sherry did the polying and most of the closet organization, and I was happy to do the shelf building and staining, especially since the stain isn’t without VOCs). Then Sherry swooped back in and tackled the hinges and reattached the doors while I switched out the drawer and door hardware.
As for the building step, I started from the floor and worked my way up.
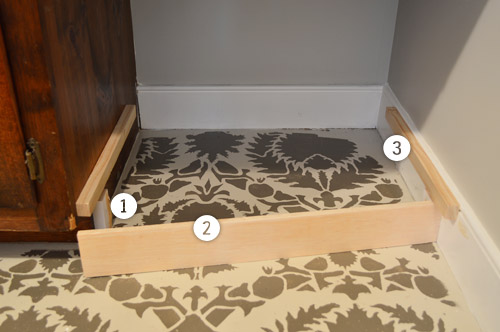
Step 1: I nailed a small piece of scrap wood into the side of the vanity (and another just like it into the baseboard on the opposite side) with one side resting on the floor and the other set back 3/4″ from the front of the vanity’s toe kick.
Step 2: This created a spot for me to attach a strip of plywood that would effectively extended the toe kick all the way across.
Step 3: Right above this, I nailed in matching strips of 1 x 2″ board (that I ripped in half on my table saw) that the bottom shelf could rest on. You’ll see in Step #10 why I didn’t line it up with the bottom of the vanity.
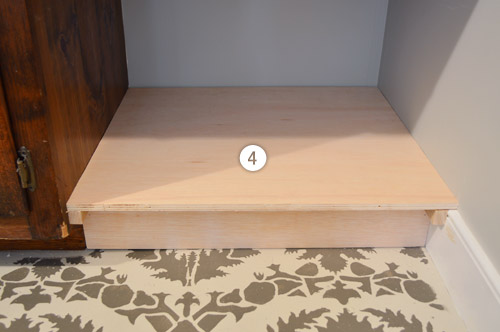
Step 4: I placed my first shelf, which I cut out of a piece of plywood I had leftover from the sunroom ceiling. It was such a tight fit I didn’t bother nailing it into place.
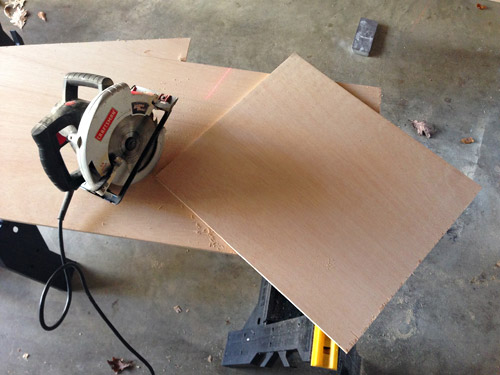
Step 5: After carefully measuring for the middle of the space, I nail-gunned another set of small strips on all 3 sides. I hadn’t done a back strip on the last shelf because it (coincidentally) rested perfectly on the top of the baseboard. Note: in this photo you can see how the vanity is a little dinged up in a few places, hence our desire to refinish it, which would also help us match the new wood with the old wood.
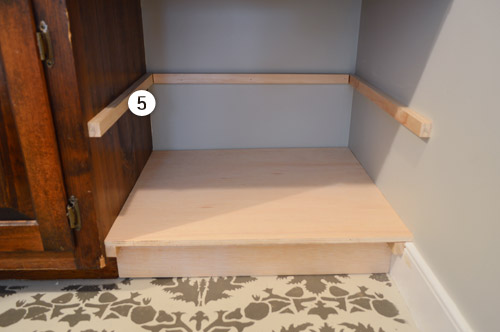
Step 6: I added my second shelf, cut from the same piece of plywood scrap.
Step 7: We wanted to add a face board at the top of the opening too, since we were trying to mimic the spacing and the look of the existing vanity. So by putting a face board here, it’d continue the strip of wood between the drawer face and cabinet doors that’s already on the left side. So, just like I did for the toe kick, I nailed small pieces of scrap wood here, set slightly back from the front of the cabinet.
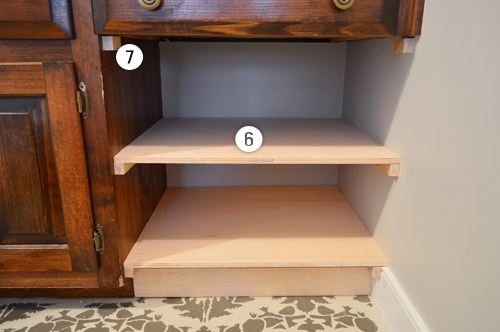
Step 8: Time to start adding face boards. I started with a vertical one against the wall, which was a 1 x 3″ board (which really measured 1 x 2.5″) that I ripped on the table saw to be 1 x 2″ to match the width of the existing face boards. I glued and nailed it into place against the supports and shelves.
Step 9: Since that vertical face board got nailed into the small piece of scrap that I had placed at the top, I no longer had a place for the horizontal face board to attach. So I screwed another piece of scrap into the back of the vertical board to create one again.
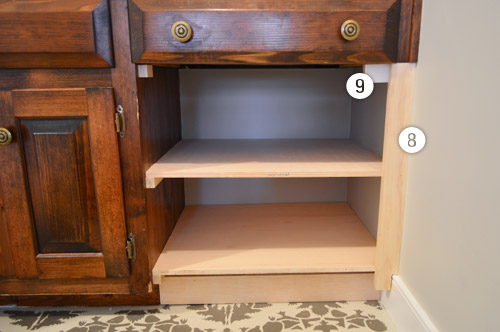
Step 10: Now to put in all of the horizontal face boards, which were from the same 1 x 3″ board that I ripped to be 2″ wide. I was able to glue and nail these into the supports and the front edge of the shelves too. I wanted the bottom edge to match up with the existing vanity, which is why in Step 3 I had to account for the 2″ face board when placing my shelf support strips.
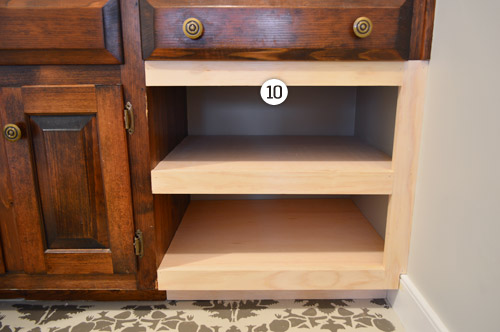
Here’s a pulled back shot of the whole thing once it was constructed. Putting it together was pretty fast (maybe an hour?). It was triple-checking all of my measurements and cutting my pieces that took the longest. I was certain I was going to mess something up along the way – like forgetting to account for the thickness of the plywood shelf when placing my support strips – so I tried to do the whole measure twice (and think twice) before cutting once thing.
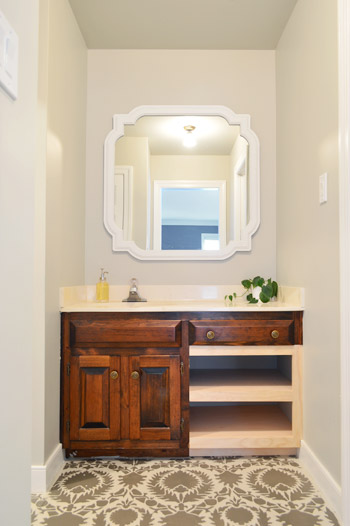
Obviously the next challenge was getting the new shelves and the old vanity to be the same color. We wanted to maintain some semblance of wood grain texture, but also had some darker toned wood items in our bedroom (like a big leaning wall mirror near the doorway to this sink nook) that inspired us to go a little richer/darker with our new stain choice. We also learned from painting the vanity in our half bathroom that a deeper, less-orange shade can tone down the yellow in the sink top. So after having such a good experience with PolyShades on our stair railing (and having half a can leftover) we decided to go that route with the vanity.
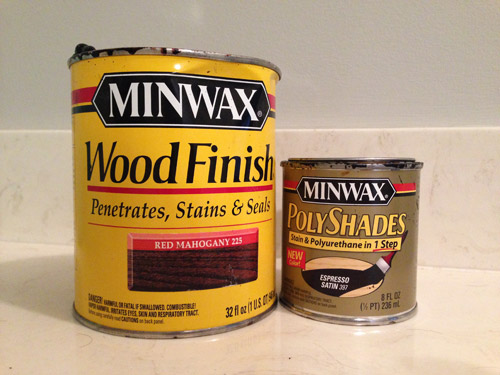
The other can pictured above is some stain that we had leftover from Clara’s dresser makeover, which we first brushed onto the new shelves (to get them closer to the existing color on the left side of the vanity before PolyShading the whole thing to be uniform). I stupidly forgot to take a picture of that step, so unfortunately we’ll just have to skip ahead, but the color wasn’t a perfect match at all – just sort of within a tone or two instead of one side being bleach blonde. Apparently it was enough of a similarity that one coat of Espresso PolyShades (applied with a brush) did the trick in fully bridging the gap. Oh and before I brushed on the PolyShades, Sherry lightly sanded the existing vanity side so it was stain-ready just like the fresh wood was.
Before Sherry reattached the doors and put the drawer back in (all of which I had removed to make staining easier) we updated the knobs with some cheap ones (under $2 each!) that we found at Target. We thought that the octagon shape was a nice step-up from completely basic but the color would blend in nicely with our dark stain, so the knobs won’t compete with the patterned floor. In addition to using four of them to replace the existing knobs, I also drilled holes to add two more in the dummy drawer face that sits under the sink for a more balanced look.
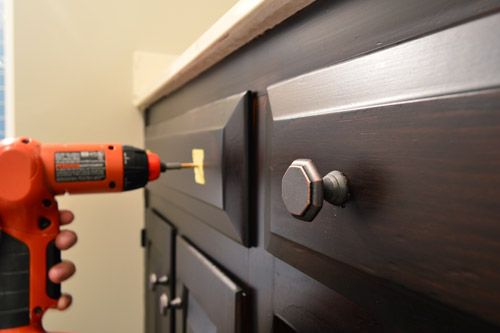
And with that folks, we have a completed vanity. Wait, but let’s reminisce about what we started with:
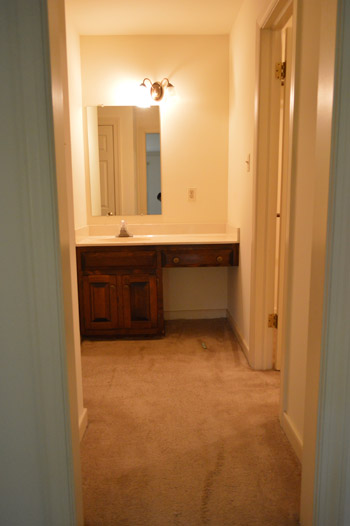
And where we ended up:
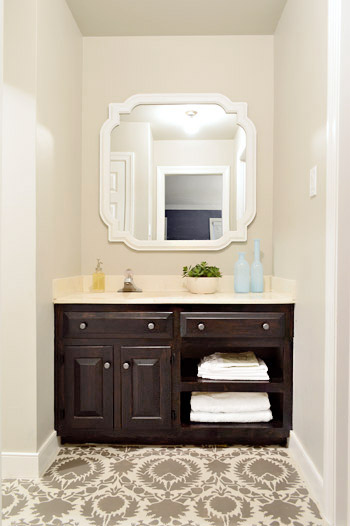
I realize the dark stain color makes it a bit hard to see some of the detail in photos (in person it’s more wood-grain-ish without looking quite as goth-dark), but I’m happy to report that the new shelves look like they’ve always been there. We only did one coat of the PolyShades because we didn’t want it getting any darker, so there’s a little variation in the wood tone throughout the vanity. A second coat might’ve evened that out, but we both decided we like how the variation maintains the wood grain (although if you’re going for consistent overall coverage, we’d probably recommend two coats).
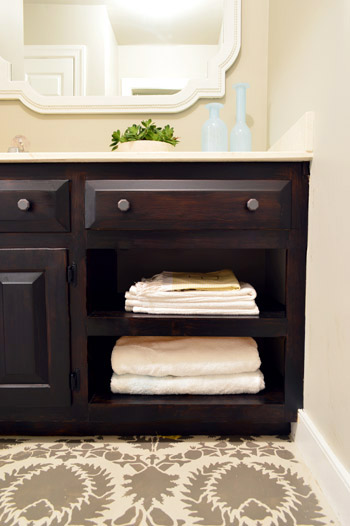
The best part is that the project was super cheap for us. Thanks to having the plywood and both types of stain on hand, our only costs were a 1 x 2″ board and a 1 x 3″ board ($12 total), along with the knobs ($12) and two pairs of new ORB hinges for the cabinet doors ($6). So this entire vanity update came to a grand total of $30. Note: if you don’t have plywood and stain on hand, you might want to add $30 to the budget.
Between this, our half bathroom, and our stair makeover, we’re starting to notice that we’re really gravitating towards high-contrast, almost monochromatic color schemes in the smaller nooks and crannies of this house. I don’t think it’s an indication that we’re ditching color (our adjoining bedroom has blue walls, a green rug, bright yellow pillows, and a patterned headboard – and we can’t forget Clara’s recent wall & door makeover) but I do think we’re appreciating the impact of some dark accents in the mix.
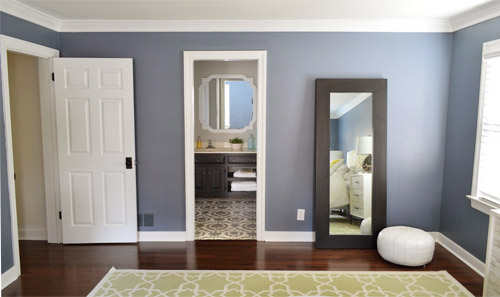
And just for fun, here’s a before shot from that angle from before we moved in:
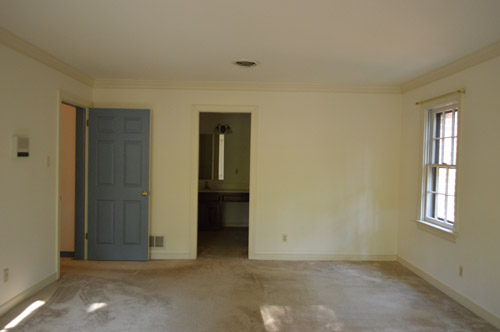
So I’d say we’re getting pretty darn close to calling Phase 1 of the sink nook complete. Which is probably a good thing since we’re halfway through stripping wallpaper in the dining room and ready to start rolling on some kitchen updates before the chaos of the holidays (along with the showhouse kicking into high gear). What did you guys do this weekend? Any building? Sealing? Staining? New hardware? Closet organization? As boring as the closet organization part sounds, it’s pretty nice to finally have a real spot for all of our stuff after feeling like we were living out of bins and sorting through random piles since June.

Isabel RT says
wow, that´s one amazing before and after! Congratulations!
Kathleen says
Looks great ! May try the PolyShades on my builder grade, oak vanity.
Jocelyn says
This looks wonderful. I love the view from your bedroom. I had no idea you could stain over an existing stained piece. My bathroom vanity will definitely be getting an update after your inspiration!
colette says
You guys are amazing… I can’t believe you got the shelves and vanity the same color! I’m working on a painted backplash right now and I’m looking for some sort of clear coat to protect it… do you think that safecoat stuff would work? Is it really glossy? Thanks!
YoungHouseLove says
It should be great for that! It comes in two finishes (satin and gloss) so you can choose how glossy you’d like it. We use the satin kind and it’s still shiny but not super glare-y if that makes sense.
xo
s
karen @ paperfancy.com says
Love that rug! Did you already say where you got it? Shades of Light, maybe?
Thanks!
~karen
YoungHouseLove says
Thanks Karen! It’s from Joss & Main a few years back.
xo
s
Megan says
Just had to pop on to say how impressed I am with that vanity update. Seriously well done.
YoungHouseLove says
Thanks Megan!
xo
s
Madeline @ Create . Bake . Celebrate says
We actually completed our board & batten- inspired by your Pinterest Challenge!
http://createbakecelebrate.blogspot.com/2013/11/create-board-batten-in-weekend.html
YoungHouseLove says
Looks amazing!
xo
s
~abi~ says
i really love how this is looking!! maybe it should be a final look instead of just a phase 1. :) good job!!
MaryFP says
It’s incredible how a dated looking bathroom looks like after a few inexpensive changes. This blog has been an inspiration for me.
YoungHouseLove says
Thanks so much Mary!
xo
s
Lindsay says
I’m still so in love with that mirror! I can’t find the post where you mentioned where you bought it from, but for some reason I want to say it was HomeGoods? I found a similar one there, but I haven’t been able to find one that’s quite big enough for our liking.
YoungHouseLove says
Yes, it was HomeGoods! I have also seen smaller ones at Hobby Lobby, but the big ones are at HG in my area.
xo
s
Alice @ Earning My Two Cents says
Wow! That stenciled floor makes such a difference. I would never have thought of that but it’s like a rug actually, just adding some texture to the room. Very cool. And kudos on fixing up that cabinet. The new shelves look like they were there all along. I really like how you made it what you wanted rather than ripping it out and buying a new vanity. Much better to just fix it!
Amanda Sheren says
that new built in shelf is fabulous! you guys are so amazing with what you can do.
Hannah says
This looks great! I couldn’t quite ‘see’ how the shelves would look, but boy, when they were stained and finished – transformed that little nook! GREAT update.
Yvette says
My daughter-in-law turned me on to your blog about a year ago, when she put your book on her Christmas list (I obliged) I am totally hooked. This little shelfie-mcshelf project and mini-tutorial is one of your best little projects to date. I am the family handywoman- my kids put stuff on the DIY- that would be “do it Yvette” list and I’m usually game.
Sabrina says
I love it! Just wondering, I remember on your last sink-room reno you took off the side and back splashes to minimize the vanity visibility. Were you thinking of doing that again? (I’m thinking of doing it to mine, but it looks like the previous owner cut the beadboard around it, so it may not be worth bothering with.)
YoungHouseLove says
Sadly this bathroom sink curves into the backsplash (so the sink top and backsplash are all one piece). I could pop the sides off, but the back has to stay, so I figured it wasn’t worth messing with this time around.
xo
s
Shannon [Our Home Notebook] says
Wow – you’ve done wonders for that vanity! Looking so good!
FR says
Your Black Pepper paint looks so much blue-er in this photo! I really like it here and think it may be the solution for our master bedroom. Does it read blue-er in person? Or depend on the time of day? Or is it more dark gray and this photo just looks blue-er?
YoungHouseLove says
If call the walls blue and not gray in there, so I think this photos pretty accurate. It’s a lot darker and moodier at night, which we love (so cozy).
xo
s
Brandi @ Nest of Bliss says
The end result is so beautiful!
tonya says
I LOVE this bathroom makeover. You two have done a fantastic job. The bedroom colors and trim are a perfect match and the look and feel of the rooms are handsome and pretty at the same time.
Meg says
Seeing that doorway with the mirror leaning next to it makes me think that some barn door track and a big framed mirror as a sliding door would look pretty nifty if you were ever considering adding some privacy to your sink nook…
YoungHouseLove says
That could be fun too!
xo
s
Meghan says
That’s amazing – good job! What is the paint color in your bedroom? LOVE. IT.
YoungHouseLove says
That’s Black Pepper by BM. So pretty and moody at night!
xo
s
Meghan says
Nevermind! I scoured your blog and found the post – Black Pepper :)
Lisha says
I’ve seen stenciling on walls but never on a floor. I’m loving your stencil project! I like how the color you chose for the floor stenciling matches the color scheme of the bedroom/bath walls. Did you guys plan the colors to be an almost high-contrast monochromatic palette on purpose? or did they just all end up that way one by one? I’m having a hard time because I painted my walls in my living room a lighter gray and my curtains are a darker grain pattern that almost look like your stencil pattern with sm bits of lime green. I’m trying to find a rug to go in the living room but I don’t know what color to get because I like the neutal color of gray but the room will be too blah if I get a gray rug too lol. Are you planning on keeping that yellow rug in the master bedroom?
YoungHouseLove says
I think it just ended up that way! In both our half bathroom and our sink nook we originally planned for some color on the vanity, but with the slate and the yellow top in the half bathroom the green we picked looked terrible and in the sink nook once we stenciled the floor we thought a more basic approach to the vanity would compete less. As for the rug, the green one we have in the master is probably there for the long haul. It’s subtle enough in color to go with the walls nicely and the headboard looks awesome with it too!
xo
s
Emily @ Life on Food says
The difference of the vanity with the shelves is amazing!! I always show my husband what you are able to do with fixes rather than complete redos.
Morgan Lewis says
GASP – I have been wanting to tackle this exact same project with the vanity area in our master bathroom! I don’t use it, and we could definitely use the shelf space. Thanks for the timely tutorial!!! This will be helpful in convincing my husband that it’s not as hard as it sounds ;)
YoungHouseLove says
Good luck Morgan! Send pics!
xo
s
Carly says
I have two vanities similar in color. I think this might work for an update. Down the road I would like to rip them out and install new ones or raise them somehow. They are too low.
Lisa says
Awesome! So beautiful – and way to work with what you have. In Haitian Creole that’s “de ga je”. :-)
YoungHouseLove says
Love that, Lisa!
xo
s
House of Hylton says
If I used the PolyShades to vamp up a dining table would I need to add anything else to seal or make it a food safe surface? I’m loving that it only takes light sanding!
YoungHouseLove says
I would check if it would work on a table and be food safe. You might want to use Safecoat Acrylacq since it’s non-toxic.
xo
s
Shelley @ Green Eggs and Hamlet says
Looks awesome! I love the dark vanity with the neutral floor color. What a beautiful space to enjoy while you percolate on your phase 2 makeover.
I’m curious, have you all ever converted false drawer fronts to those hinged kind with a tray inside (apparently the correct term is a sink front tray)? They don’t hold much but are handy for a couple of items (toothpaste, chapstick, etc.). Not sure if it would be worthwhile for the sink nook since it’s just an interim space but I thought I’d pass it along just in case.
Here’s a YouTube video showing installation for a sink front tray: http://www.youtube.com/watch?v=RDHU6MBLUqs
YoungHouseLove says
Someone else recommended that too! Never thought about doing that for a bathroom (we had one in our first house’s kitchen though). So smart!
xo
s
Abby @ Just a Girl and Her Blog says
Um, WOW! What a stunning before and after! It looks so great, you guys! I have a few nooks in my house that you are welcome to work on next weekend if you want. You know, since you don’t have that many more projects lined up. ;) Thanks so much for the how-to! So awesome!
~Abby =)
YoungHouseLove says
Thanks Abby!
xo
s
Kelly says
It looks amazing! Just like your photoshop example, but even better.
Random question: what kind of respirator do you use? Do you find one that is comfortable on both of you, or do you each have one?
Sorry if this was answered before. I try to check if you’ve already answered something, but there are many pages of comments. Is there any way to search the comments without having to manually page through?
YoungHouseLove says
You can do “command F” to search through each page of comments, but that can take a little while since there are multiple pages – so no worries if you ask something we’ve answered somewhere else- we’re happy to help! As for the respirator, we got a heavy duty gas-mask looking one back when I was pregnant with Clara from Home Depot for around $50 I think. I’ve looked at it for a brand name and don’t see one, but it takes standard filters and isn’t exactly super comfortable, but it seems to work!
xo
s
Nikki says
W.O.W.
I was on the fence about putting money and effort into Phase 1 makeovers, but you have made a believer out of me! I’m so impressed!!
YoungHouseLove says
Aw, thanks Nikki!
xo
s
Bekah says
We have the same IKEA sectional sofa as you guys. Do you think the Polyshades would work well on the legs? Should we sand first?
YoungHouseLove says
Yes! I’d sand first and have at it!
xo
s
Tara Kolden says
Love it!!!! Never would have thought to stain the new wood first to match the old before restaining it all one shade. I would be the one that would be sanding the old finish completely down to the bare wood before putting the dark stain on the whole shi-bob. Not that I’ve… ever… uh… done that before…
Nope never…
hahahahaha
Sally Warren says
As always, I’m loving all the changes you’re making! Where did y’all get your bedroom blinds? My husband and I are finding that with Lowe’s and Home Depot, if you buy the plantation blinds off the shelf, the “white” is never quite white enough. I know you can special order them, but I’m curious if there are any cheaper options to get the whitest plantation blinds!
YoungHouseLove says
Here’s a post for ya on that. So funny about the white tone. I think ours look really white! https://www.younghouselove.com/2013/06/blinds-ed-by-the-light/
xo
s
diana says
This looks great! I’m hoping to build some simple shelves like what you did here to make a spice rack in our kitchen. Any tips on making sure the shelf is level all around?
YoungHouseLove says
We’d recommend a laser level to mark the wall with dots that you’re sure are level all the way around, and then you can use a stud finder to mark where along that laser level line you want to put your supports. Hope it helps!
xo
s
Asha M says
….. sometimes I just hate you two. :)
(Not really, of course! I’m jus’ jealous of your skills. Really nice work!)
YoungHouseLove says
Haha! Thanks Asha!
xo
s
Sam F says
All I can say is, “Oh, wow!!” I love how this turned out–the shelves look like they’ve always been part of the piece and the color is beautiful! Love the floors, love the new vanity, love the mirror and colors chosen. Just, LOVE.
Lindsay says
I have been reading for years and I cannot for the life of me remember what respirator you all use. I apologize if you’ve mentioned it before and I can’t find it, but would you mind calling out the brand/model again? Thanks so much!!
Lindsay says
Ah, just found it! Sorry!!
YoungHouseLove says
So glad!
xo
s
Jane B says
I’ve been reading reviews on the polyshades and a lot of people seem to have problems. Any words of wisdom.
YoungHouseLove says
We have heard from some people that it might just be user error. John said it was really easy to use (we have done it twice now, both times he applied it since I’m pregnant) and have been really happy with it! I would follow the directions and do thin and even coats and hopefully it’ll go on nicely for ya!
xo
s
Sonia says
What is the name of the blue color on the walls in your bedroom ?
It’s beautiful !!!
YoungHouseLove says
Thanks Sonia, that’s Black Pepper by Benjamin Moore.
xo
s
Emily Mc says
I am getting ready to re-stain our bathroom vanity to a darker color this weekend and am going to use the PolyShades like y’all did since that is the exact color we’re going for. I read through to see what you used and how you prepped but was still wondering if you wipe this off after applying like regular stain or just brush it on and leave it?
Thanks!
YoungHouseLove says
You just brush this on and let it dry and then sand it a little (just rub fine steel wool over it, not rough sandpaper). Hope it helps!
xo
s
Emily Mc says
Got my PolyShades on this week and it’s not near as hard to work with as everyone says, a little drippy but you learn. Going to have to do three coats though to get it to the true Espresso. I used a foam brush so I could throw them away but with the quick starting sand with the Mouse and the fine steel wool in between coats, it looks good! Thanks Sherry!
YoungHouseLove says
So glad! Wahoo!
xo
s
Chantel says
Hello!
I am in the middle of a staining DIY project (my first time) and I’ve been using the Minwax Polyshades in Espresso, such a beautiful color. Anywho, I sanded and stripped the old varnish off of the piece because a light sanding just wasn’t doing the job. But the issue I’m running into is that it has a sticky/tacky feeling to it after it has ‘dried’ for 6 hours.
I’ve been trying to follow the directions word for word but I’m pretty sure it shouldn’t feel sticky. Do you have any suggestions on eliminating the stickiness?
YoungHouseLove says
Hmm, maybe try giving it more drying time (on humid days or in certain climates it can take longer to cure up). Sealing it with something like SafeCoat Acrylacq might help too!
xo
s
Leslie says
The vanity transformation is amazing! I want to do this at my house, however, my cabinets have real wood doors and fronts but the outside is a veneer of some sort. Do you know if the polyshades will work on the side that is not real wood?
YoungHouseLove says
I’m not sure, maybe test it in a very small spot to see?
xo
s
Abbey says
Does it bother you guys that there is no door between your room and the sink nook? I know that you had the same sort of set up in the last house. I always wondered if that would be annoying. Have you ever considered putting up one of those barn doors that is on a rolling track as an option? I saw one done on HGTV last night and thought of you guys!
YoungHouseLove says
Yes I’d love to put one up eventually – maybe after we knock down the wall separating the sink nook and the bathroom. Right now it feels so windy and closed in back there it’s nice to have it open, but I dream of a pretty frosted glass french door someday!
xo
s