First things first. Thanks for being such great sports about our little April Fool’s Day prank (seen here).
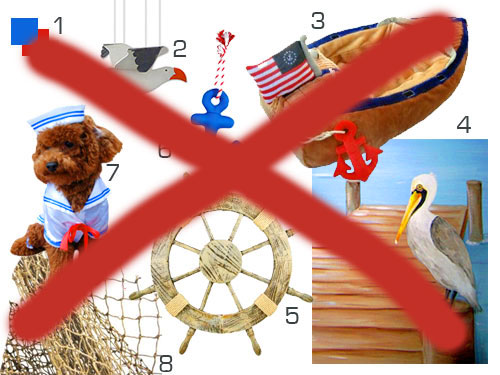
Sherry was giggling the entire time she made that crazy nautical themed doggie mood board (at one point Katie Bower called and I actually heard a laugh-snort or two as she shared her little “project”). And it’s safe to say that every single comment – ranging from those of you who fell for it and those of you who knew it was a joke from the first sentence – made her day. Which made mine. Happy wife = happy life. In fact things were so copacetic around here that I was inspired to start my next big build.
I couldn’t dodge it anymore. The time had finally come get started on a behind-the-sofa-Karl console table for our living room. Having more than a padded ottoman in the room will be a big help, but it promises to be a big task. 140 inches big (er, long), to be exact.
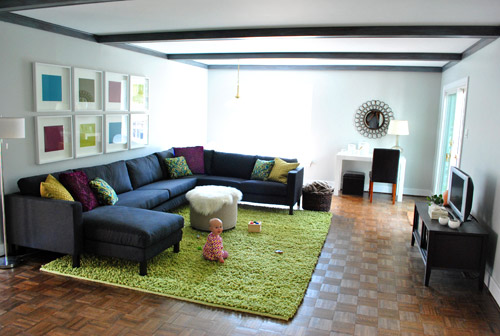
Let me back up for a moment. From the second that Karl arrived, we both agreed that putting a big not-Clara-friendly coffee table (even a round one) would probably be too heavy for the room and might result in more baby bumps and bruises than we were prepared for. And we’ve enjoyed being able to move the ottoman easily to make more room for playing, hosting, and vacuuming – so for us it was definitely the way to go. But we quickly decided that we needed a nice long console table behind the sectional (between it and the wall), to create a solid (and super functional) surface for two table lamps for reading, a spot to drop drinks, a box or basket to stash things like remotes, and more storage and display space for various other living area must-haves (that weren’t exactly hanging out on the non-existent coffee table).
But where does one find a nearly 12 foot long console table (!) to span the entire length of Karl? Um, yeah, nowhere. Unless you want to pay 3K to commission a custom build.
So I spent the last couple of months mustering the energy/confidence/game plan to create a customized DIY solution. We considered just putting a couple of floating shelves up to act as a long “floating console” behind Karl, but figured that left too much unused space underneath (and might not have the homemade weathered look that we wanted in hopes of balancing out more modern things like the green rug and the sleek sectional). So we decided I should build something customized to fit our giant sectional. Something that takes advantage of as much of the space as possible. And that’s when this plan from Wood Wonder Woman (aka: Ana White) caught our eye.
I knew I’d have to build this 140-inch behemoth in multiple pieces since maneuvering 12-ish feet of bookshelf just didn’t sound like a good time. So I hatched a plan to build three 4-foot sections that would be covered by one long “tabletop” for a nice seamless look. And the two end sections could take some serious inspiration from Ana’s bookcase above. Each of my two console table “end pieces” could have those two open shelves on one side (hello bonus storage!) but they wouldn’t need that interior shelf cutting through the entire middle since that wouldn’t be accessible (so we could save some wood, money, and effort by altering the plan a little). My version definitely looked a bit lot rougher when I sketched it out.
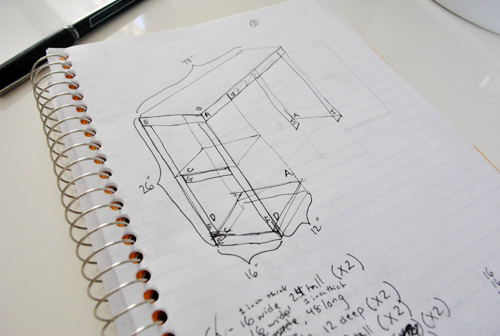
We figured out our measurements by doing a test with our existing console table from the hallway several weeks ago (I originally planned to start this in February… oops). We tucked it behind Karl to see if it was wide enough for a table lamp (it was just barely deep enough with the large sized lamp shade, so we decided to make my version wider – don’t want any head-into-shade issues). We also used the hallway console to see what height would look best (clearly our “test model” was too tall). The new one will sit somewhere slightly above the back edge of the sofa but below the back cushions for a hopefully balanced look with lots of easy-access function.
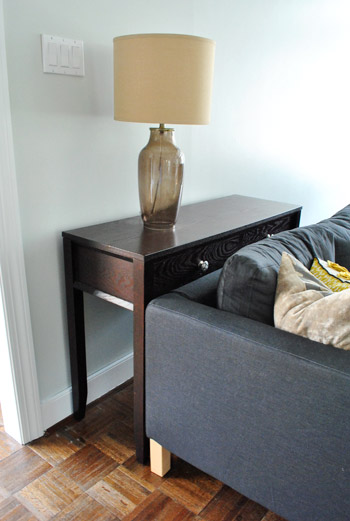
With measurements made and plans sketchily sketched out, we hit up the Home Depot for a bunch of wood – most of which we had them cut to size for us right in the store (for free). It saved us time and enabled us to squeeze everything into the Altima (which definitely wouldn’t have been able to accommodate planks that weren’t cut down). As usual, the happy baby of the group had a blast.
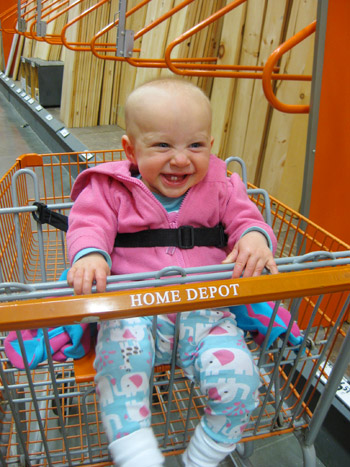
To keep costs down we bought basic white wood for everything except for the 1 x 2″ poplar pieces that we used to trim out the “end” bookshelves that would be seen on each side (no sense using the good wood on parts that would be hidden in the end- and the white wood provided more than enough support/strength/sturdiness). If I were a pro furniture builder I probably would’ve splurged on better wood, but who are we kidding – I’m cheap and this amateur didn’t want the pressure of screwing up the “expensive stuff.”
So here was my supply pile for one of the two end pieces. I’ll spare you an exact breakdown because this piece is so specific to our space. And if my drawing above is any indication, I should not go into the business of posting furniture plans. Like ever.
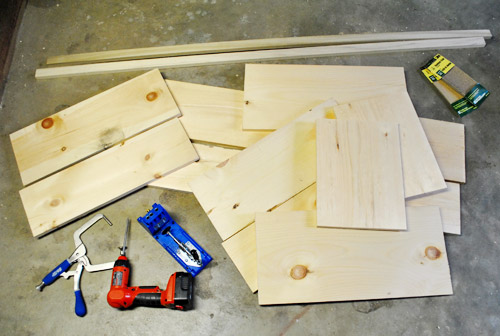
Notice those two semi-thick boards on the far left? Those are a 1 x 8″ and a 1 x 10″ piece that we had them cut to the same length right in the store. We wanted the console to end up about 16″ deep, but the widest board they sold was 12″. So putting two shorter boards side-by-side was our solution, since the boards are actually 7.25″ and 9.25″ wide (so they add up to about 16.5″ when put together – which was pretty much exactly what we were going for). So there’s a tip, even if the sign says that boards are 8″ wide and 10″ wide, they can definitely be substantially smaller.
Anyway, when I got home I rekindled my ongoing love affair with my Kreg Jig for the task of joining the boards.
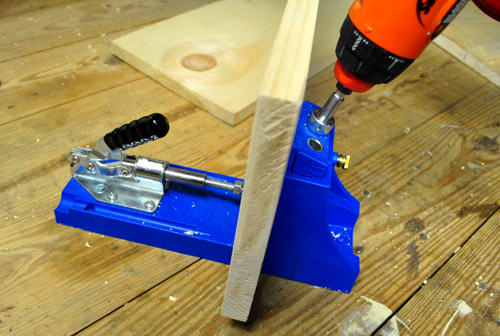
You can read more about what my main man Kreg does in this post, but basically he helps create perfect pocket holes to connect pieces of wood like a pro. They look a little something like this mid-job:
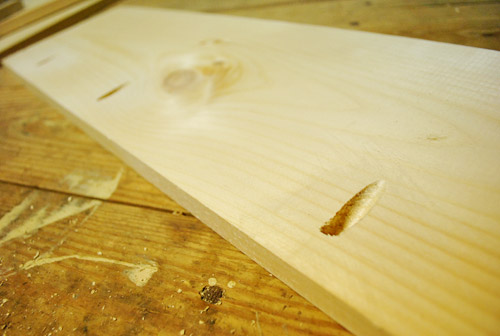
Then I lined everything up and screwed the two pieces together for a super tight hold like this:
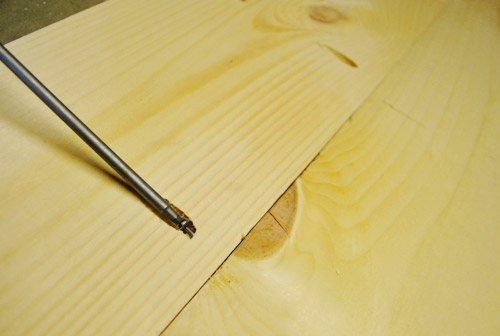
That’s how I ended up with three 1 x 16.5″ planks to form the top and the two sides (aka: wide legs) of the console:
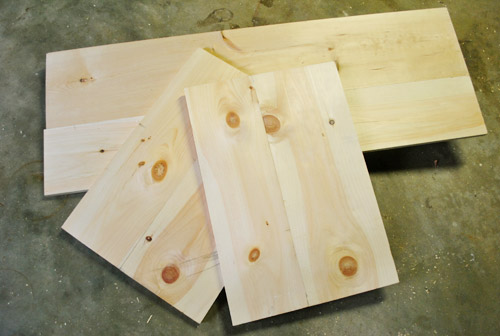
And yes, the top isn’t exactly flush on the left side. But since the whole thing will be covered by a long, separate tabletop in the end, it was only important that things were lined up perfectly on the exposed parts. Actually, since most of this piece will be unseen behind Karl and thanks to the new top that we’ll be adding, it really only had to look pretty on the open shelf end of each end piece that I was building (remember I’m making two end pieces and one middle piece to put together under one long 140″ top for the look of one long 140″ console in the end).
A few more Kreg holes and some meticulous clamping later, I was on to screwing in my first leg (the one that would be hidden on the interior side of this section)…
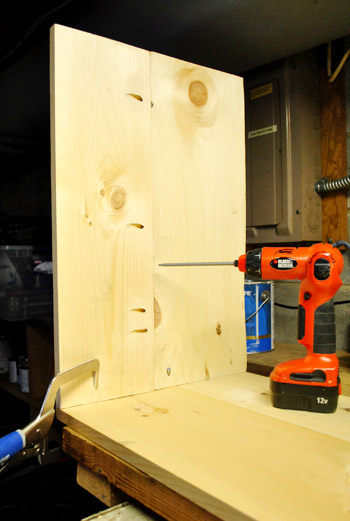
…and adding some 1 x 2″ rails for extra support.
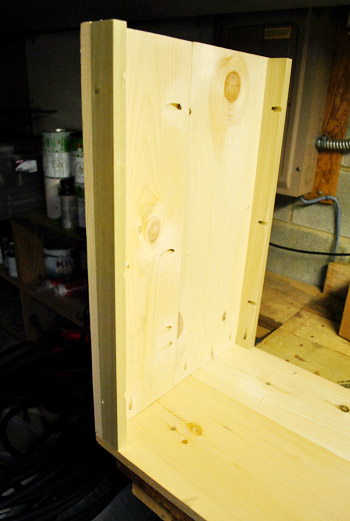
Next up was the bookshelf side. I started with the two sides of the shelf, comprised of two 1 x 12″ boards. Between attaching these to the top and the other leg, plus securing the finishing trim to them at the end, I realized I’d be doing a lot of screwing (that’s what she said). So I had myself a little pilot hole drilling party before attaching anything, just to get that step completely out of the way all at once.
Then my drilling party turned into a screwing party. Um that sounds even worse. But you know what I mean. On went the sides…
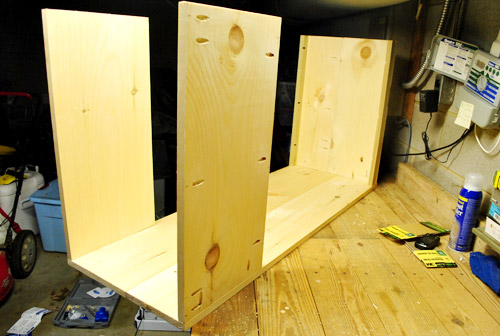
…then the back. Typically I’d put all of these ugly holes on the inside of the shelf, but since Karl will be blocking the entire side off the piece (since it’ll be snugly placed between the back of the sectional and the back wall) I kept the inside of the shelf, pristine (since it’ll be seen). Meanwhile the outside can be all busted up and hole-y, since that will be the hidden part (sandwiched between the sofa and the wall).
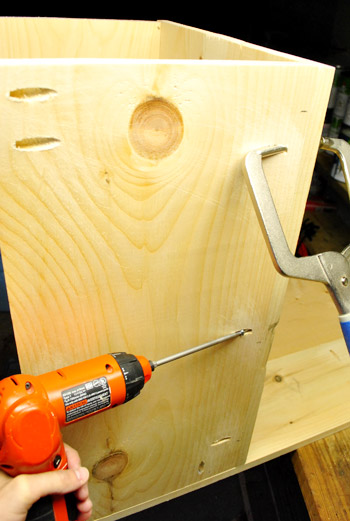
Next up were the two shelves (keep in mind this is all upside for now, so all of these holes will be hidden):
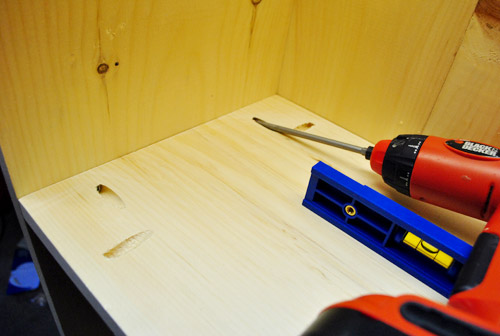
And last up was the trim on the outside to finish things off nicely. I used my miter saw to cut the 1 x 2″ to size and attached them using the holes that I pre-drilled in the sides and shelves. Now is it coming together for ya? I know it’s really confusing to read this step by step play by play, but hopefully now it’s starting to look like my sketch (it’s just upside down in this shot).
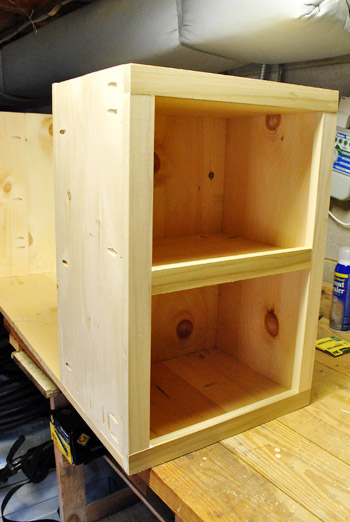
All-in-all, it took me about 1.5 Clara naps (that’s around 2 hours) to get ‘er done. Not all three, just one of my three pieces without the top. She’s not the prettiest thing yet, but I was surprisingly proud about how it turned out and how much less difficult it was than I expected.
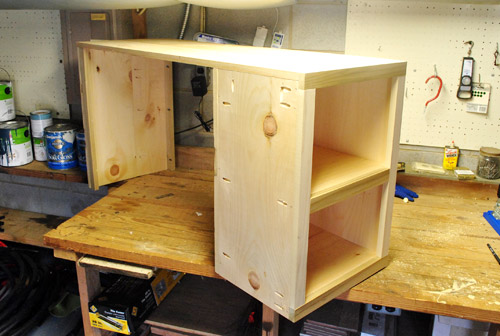
I’ll fess up that the console section that I photographed above was actually the second one that I made (since I need one for each end). I was so focused on not screwing up the first one that I forgot to take pictures. But that one came out really well, as did the second one (and the good news to anyone else who needs to build a console table in three parts is that you get faster as you go).
So since you’ve already seen my second one in the shot above, here’s the first one making its appearance during a test run behind Karl. Oh yeah but in this shot you can see my one “mistake” with my first console creation. Notice how I didn’t think to put all of my holes on the outside of the interior bookcases (which will be seen) my first time arond? Boo. Thank goodness for wood putty.
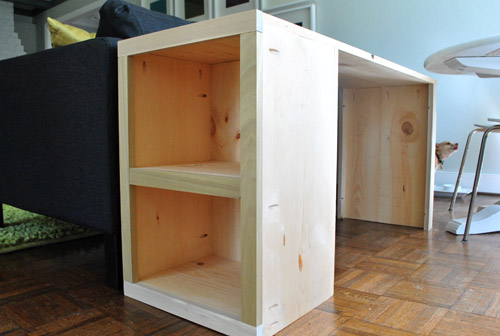
Of course this isn’t the side of Karl that it’ll sit behind eventually (it will go between the back wall with the frames and Karl’s backside), but I was just too lazy to move him out from the wall (he’s a big boy) for this quick test. I mainly just wanted to make sure the height felt right (which it did). When we add the new top it’ll sit just slightly above the sofa back, but below the back cushions just as planned.
And yes, Burger decided this was the perfect moment to eat lunch (despite the traffic jam of furniture going on). He’s not howling in the picture above, just chewing and looking out the window.
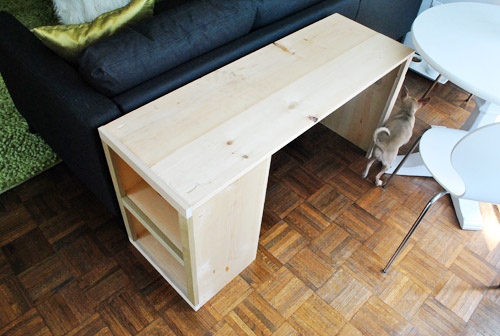
The third / middle piece of the console is actually already mostly built too, I just haven’t finished a few last minute details and snapped any pics yet (and let’s face it, this post is already long enough as it is). But we actually incorporated some storage into it even though it’s going to sit between the two side console pieces that I built. That’s right, it’s top-entry storage. More details soon. I still have the entire “countertop” to tackle as well, but we’ve decided to use some reclaimed wood (aka: slats from the old shipping pallets left in our yard) to inject some rustic beat-up style into this a-bit-too-modern-for-us-at-the-moment living room. As for the rest of the piece, we’re planning to stain it a dark wood tone so it sort of blends/disappears behind Karl. You know, so the more weathered and varied looking top can – in the words of my wife – be the star.
And as for the cost, for the two end pieces and the almost-done middle piece we’ve spent around $65, which doesn’t include the top that we’ll add (but since we’re planning to “recycle” the pallets that we have, we shouldn’t spend much more on this build). We’ll share a full budget breakdown (including stain and all that good stuff) when we’re done.
We’ll post more about the console as our work continues, but for now lets talk shop. Have you guys built anything yourself lately? Did you put some Ana White plans to good use while you were at it? Seriously, that girl can build anything.
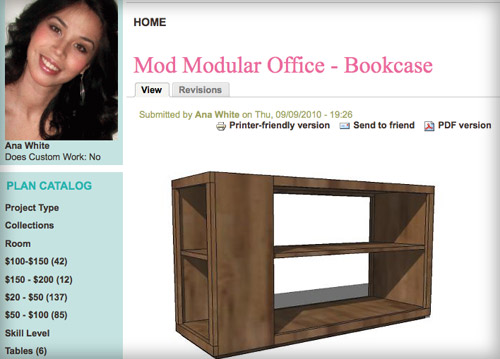
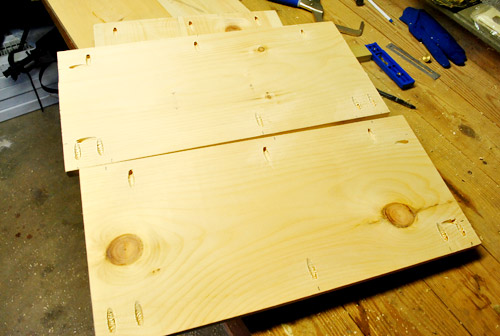

Amanda @ Our Humble A{Bowe}d says
Ooohh, the new console table is going to look fantastic! I really love the storage you’ll get out of it, too. One can never have too much storage. Can’t wait to see the finished piece!
Amanda @ Our Humble A{Bowe}d says
Oh and you asked about anything we’ve built recently. My husband has welded a dining table for us (which you featured: http://ourhumbleabowed.wordpress.com/2010/06/29/furniture-feature-dining-table/ ) but he also built our king-sized captain’s bed(with drawers). Because of the size, he built six cubes and screwed them all together, then the pretty faces covered the joints. So, the theory is similar to your console table building in three pieces.
Katy says
Ok, you have fun, you build, you have serious architectural drawing skills, you find great deals, you have the CUTEST baby ever… damn you guys are cute!
(oh and I’m still loving that green shag)
Amy says
Looks good so far! Can’t wait to see it stained and using the pallets is a great idea. It is a bit wider (deeper?) than I expected, though, but I guess you need it to fit lamps on there, eh?
YoungHouseLove says
Yup, lamps and big hardcover books and trays and all that other stuff that might otherwise be found on a coffee table. Should be interesting…
xo,
s
Jacqueline says
We just built a two person desk per your instructions a few weeks ago, picture already on your facebook page! It’s pretty perfect, thanks for the idea :)
Meghan, UK says
Ah, you had me at copacetic today… but then you chucked in the drilling and screwing party and you had me snickering like a schoolboy in choir practice – at work! I’m glad no-one’s sat behind me today. Thanks for the giggles – and best of luck finishing her off!
Erin says
that’s what she said..
ALittleBite says
I love it! Can’t wait to see what you’ve done with the middle piece for storage… and I love Ana White’s plans. I’ve already done a farmhouse table myself and plan on building more stuff now that the weather’s getting nicer…
leah says
haha,I totally fell for the burger room joke, with out even thinking about april fools. However, I did think it was a bit odd. I mean, an entire room for one little dog. I thought maybe he was just really spoiled.
haha.
love the console, can’t wait to see how it looks.
Rebecca @ the lil house that could says
I’ve been anxiously awaiting the console building post, since we have the exact opposite problem and need a 36 inch one for our small entryway. We figured the only way to get exactly what we wanted was to build one, though we’ve never built anything before. But fast forward to Saturday when we found a 34 inch desk in Target and bought it. Just a post too late! But it’s okay, we love our new little table :)
Cait @ Hernando House says
We need a console about that size, too, Rebecca. We’re actually planning to build something similar to the West Elm Chunky Console (that they don’t sell anymore). Can’t wait to see your Target find!
Great post, youngsters! Love where this is going!
Rebecca @ the lil house that could says
We wanted something like the West Elm parsons desk, maybe a little more rustic, but we couldn’t turn down the Target find! I’ll post it tonight :)
Shreya says
That’s amazing – Cannot wait to see the finished product!
Maya says
I’m considering building something like this for our sofa, though I was thinking of having regular book shelves stick out beyond the edge of our sofa (since it’s significantly smaller). I can’t wait to see how yours turns out!
Melody says
This is going to be so great! I love the side storage, and the idea of top entry storage too! Any ideas of what you’ll be keeping in that space?
YoungHouseLove says
We’re thinking we’ll stash a blanket and some of Clara’s toys in there if we have company on the way (otherwise they stay strewn about the room- haha).
xo,
s
Laura says
My husband and I are obsessed with Ana White. He built us a kitchen island as a starter project, and then tackled a farmhouse kitchen table and banquette for our 1950’s rancher, which is perfect! Both plans were from her site, with slight modifications from us. Can’t wait to see your finished product!
Care says
So impressive! Looking great!
karen @ our slo house says
It looks great. I can’t believe it only took 1.5 hours to make one side of that. I can’t wait to see it finished and stained!
Ames says
Good job John! I can’t wait to see how this looks when you are all done. I think this is just such a clever alternative to a coffee table, I can picture a lot of people stealing this idea!!
LIZ says
I cannot wait to see it finished… The reclaimed top sounds really interesting!
Annie says
Thank you so much for this post! We actually have the same Karl, except without the extra chaise. It’s squashed up against a wall of windows right now, and I can’t wait to build a console table for behind there. I was just going to use a 1×12″ board with some Ikea legs, but I like your solution much better. Thanks for the heads up for the 16″ width! My cat will like that width more anyway; she loves sitting on the couch or windowsill to check out the birds and keep an eye on the neighborhood.
tara says
thanks john, for sharing this project. i have a huge sectional very similar to Karl, though it is a Rowe piece. i love it sooo much (read in holly hunter’s voice from raising arizona when she gets the baby). it is actually also a charcoal grey and sits close to a wall. i lack storage as well and have fantasized about a huge console table. thanks for the inspiration and perhaps some courage to try it myself some day.
bex says
I LOVE that you guys just posted this!! My husband is building a bed for us, and I think this post will really come in handy for him. We’ve been considering building a bar of sorts for our basement, and I definitely think your table design could be modified for what we would need. I’m going to have to check out Ana White’s site for more inspiration!
brandt @ NewHouseOnTheBlog says
I’ve got to admit John, this is pretty freaking awesome. The fact that you sat there and figured out exactly how to get this done is very very impressive. AND THEN YOU WENT AND DID IT! The Spirit of DIY is smiling fondly on you.
Did you take drafting/architecture/modeling classes in school? Because your sketch is pretty detailed for being “rough,” as you put it.
YoungHouseLove says
You’re too kind Brandt. In high school I had an auto-cad class where we did a few 3-D renderings, but that was 1998. Haven’t done anything since, hence my “sketchy” sketch.
-John
MichelleG says
oh you youngsters and your fly DIY selves, thank you, thank you, thank you!!
i have a feeling this little tutorial will be one my husband and i come back to again and again (similar to sherry’s “how to paint anything” post which made my Top-5 most visited websites for about 6 weeks running last summer).
ps: my friend Roo does a feature on her blog called “Baller’s of History” (see http://www.nicegirlnotes.com/johnhancock). in that vein,
I think you guys deserve a “Baller’s of DIY” award. though i guess a book deal sort of qualifies. :o) congrats on the deal and on the sweet couch console- its looking great so far!
RC says
How are you going to have top entry storage once you add the tabletop on top? Will the tabletop be in sections also?
YoungHouseLove says
We’re picturing the tabletop like a countertop with a hole that’s cut into it for the sink (in the middle). Then that piece of wood will lift out to reveal the hidden storage (but should sit pretty flush and look relatively seamless when closed). Pics and a lot more details when we tackle that step!
xo,
s
susan says
You are so clever John! I would have just bought 2 6′ consoles at Ikea, pushed them together and called it good enough. Then I would have looked for tall skinny lamps, again Ikea has a great one for $19, and put some scones on the wall. With all that said I like what you built and know it will look fabulous. I LOVE the storage units on each end. Can’t wait to see the finished product. BTW, Clara was adorable in the picture. susan
Rocky B says
I am so excited you posted Ana-White’s website ( previously knock off wood)! I have been using her plans for years.
You can buy wood plugs for the pocket holes if lieu of using wood filler/putty. I’ve done both ways and prefer the plugs.
Awesome job, it makes me want to get cracking and build a console table behind my couch. Maybe that will be my next project after building nightstands! Can’t wait to see how you finish it.
YoungHouseLove says
Thanks! We’ll have to check out those wood plugs. Never even heard of them!
-John
Rocky Balkwell says
I did a quick google search (no affiliation – I bought mine at a local hardware store here in california) , they look like this:
http://www.coastaltool.com/a/ab/kreg/pocketholeplugs.htm
Jessica Ballard says
looks great so far. We Love Ana White plans. First time I ever built anything was because of her plans. I tackled making our kitchen table. I Love it and am so proud. Its the farmhouse table. I am still debating whether to paint it white or stain it…..
Kristina Strain says
Looking great, guys! Can I just say again how much I love your new rug? When you unveiled it I admit I wasn’t the biggest fan, but it’s totally won my heart. You guys rock.
Amanda says
I love custom furniture! My husband and I just finished building our desk for our office….hard work but so rewarding. I am curious- we have never had wood pre cut for us at the store- how do they charge you for that? I understand the cutting is free but do they only charge you for the amount of wood you buy or do you have to buy full lengths even if you don’t need it all?
Can’t wait to see the finished product!
YoungHouseLove says
All of the cutting is free and you just pay for things by the foot (if that’s what the sign in front of the boards says) or by the piece (if the sign in front of that board indicates that’s the case). We usually figure out how to use an entire piece before being charged for it (or we opt to use by the foot wood instead). Hope it helps.
-John
Bob says
Oh no! John is saying “hope it helps!” too. That simple phrase haunts my dreams!
YoungHouseLove says
Bob! You’re back! All is right with the world.
xo,
s
p.s. Hope it helps!
Bob says
Aww, you guys missed me! Actually, we just had our first baby so that’s why I’ve been missing. This YHL culture fascinates me so I can’t give it up. You’d think John invented a vaccine for AIDS with all the praise he’s receiving for building a simple console.
I do look forward to seeing the end product though.
Susan says
Sometimes the store will charge you for the cuts. Each Blue and Orange seems to have slightly different policies and those policies aren’t strict. Our Orange charges my husband but not me! I guess “pregnant lady buying lumber” elicits a good deal of pity ;) If you have fun building something you will probably love having scraps lying around in the end. I’ve been amazed at how creative I’ve been with some of my wood scraps. Love Ana and her plans!
Libby says
Can’t wait to see it done!
PS – have you seen the Josette chairs at Pier1 in all their sue-the-napkin gloriness?…
http://www.pier1.com/catalog/browse/0300.furniture/tabid/519/CategoryID/157/List/0/Level/a/ProductID/4424/ProductName/Josette-Chair/Default.aspx
One or two would look so pretty in that livingroom!
YoungHouseLove says
Very cute!
xo,
s
JenniferC says
Nice idea. When my daughter started becoming mobile we too decided to forgo the coffee table and I admit, I’m still adjusting to life without it (and she’s 3 now) End tables are one thing (we have the cheap IKEA $12 side tables) but I still miss having a central spot for my drinks, papers, misc. I do like the idea of the cabinet behind, how convenient is that, but I don’t know if my virgo tendencies of right angles, no catty corners, and furniture NEEDING to be against walls would allow me to put one behind!!
Carol N. says
I am so glad you posted this! I’m wanting a console table behind our sofa but hate to spend a fortune on something that will be ‘hidden’. This is a great idea and bookcases on the end is perfect. Now I just need to sweet talk the hubster into ‘just one more project’!
D'vine Living says
Wow John, can I please send my husband for some classes? I will fly him all the way from South Africa just so that he can learn from you. I am that desperate.
YoungHouseLove says
Sure! Although I’m pretty sure it would be pretty casual and full of JV mistakes. It would probably sound like something along these lines “ok, now cross your fingers, this might not work.”
-John
Cheryle says
*laugh snort*, “that’s what she said”… LOL
Looking great – you guys must be so excited! Love the room, you guys are SO good at this! :)
Holly says
Hi guys – very impressed with the constructions skills! Looks great. And, off topic, your Washington Post feature was in our local paper this weekend – The Bend (Oregon) Bulletin. What fun to see your faces this far West!
Emily D. says
I swear you guys and I are on the same wave length or something. I just discovered Ana White’s plans and here you are talking about her. I was unsure about going ahead with my build but you just might have given me the push I needed. Love the table so far!
Kat @ Withywindle says
WOW! Awesome! I can’t wait to see the finished project! I’m super interested to see how you do the countertop.
Laurie says
inspiring.
Also favorite picture of Burger ever.
rachel says
oh don’t you love Ana? I just finished building a new computer desk using her plans :) It definitely isn’t 12 feet long though!
Actually my first build was a patio chair and went crazy and ended up building an entire outdoor sectional (even sewing my own cushions!) I adore Mrs. White like woa!
Great job so far! looks very sleek and its a much better idea that what i had in my head when you guys were talking about making one. I love the side shelves – really good use of space. Im definitely excited to find out what your plan is on “top entry storage”!
rachel says
For the record, when i STARTED reading this post, there were 5 comments. By the time i was done, 41. You guys are nuts!
Megan says
Ana White is one of my heros! (She’s so humble too!) I’ve asked for a Kreg for every major holiday since January when I first decided to start making furniture. For some reason my husband didn’t buy it as a President’s Day gift or a Valentine’s gift or a birthday gift for him. Here’s hoping Easter turns out! If not, Mother’s Day is just around the corner…if I can wait that long.
I LOVE how you modified the plans! It’s going to be beautiful!
Dawn SC says
Great job, can’t wait to see it finished! Your site actually led me to Ana White’s site in the first place, several months ago. I built 2 of Grace’s bookshelves, slightly modified to fit beneath our long picture window. I built it all completely by myself, with no help from my husband (although he did offer!). They are by no means perfect (reason I ended up painting instead of staining :-P), but since it was the first major building project I’ve done myself, I’m excessively proud of them. :)
Liz F. says
Excellent use of that’s what she said.
Cherri Porter says
Best part: Clara and friends will have great hiding spots some day.
Linda says
This seems so unusual but I’m super curious about how it is going to look when it’s finished. I bet you guys will make it look great!
Cat@BudgetBlonde says
Wow John! This is looking REALLY GOOD!!! You should totally be so proud of yourself for building this and to think yall didnt know the difference between types of paint a few years ago! I’m super impressed and sending this link to my own hubby. :)
xoxo
Cat @ BudgetBlonde
Laura says
Very cool sofa table idea! And I absolutely LOVE that you dropped a TWSS in there!
Rachel says
I can’t wait till my hubby has a garage and space to make things like this. He is always complaining how he loves DIY projects. So do I, but mine are crafty and can be done on the kitchen table! :P
Christina says
We love Ana White! We’re in the middle of building our first piece ever (Queen Stratton Bed with drawers). I’m amazed how easy it has been. Can’t wait to finish it. It’s cost $500 so far. Not bad when the same bed at PB is $1599 right now!
Thanks for sharing your building adventure!
Clarissa says
We totally did the same bed! Love it so far. Very sturdy and a bit heavy but great. We’ve had no problems sleeping on it and with our memory foam mattress it is the perfect height. We just have to finish building the drawers then stain the whole thing. I can’t wait to take advantage of the storage! Good luck with the rest of your bed.
Tina says
We are going to do a similar console table behind a king size bed. The room is so tiny, that’s the only way we can fit a place for a reading lamp & stuff like that. I actually had a sofa table behind my bed for years in my old tiny apartment-it worked great. Can’t wait to see your finished product!
Jacqueline says
Also, I usually read all the comments before posting, but I can’t go back to Fridays and check…
The Coco mirror is back at West Elm!
http://www.westelm.com/products/round-coco-mirror-w522/?pkey=cmirrors
YoungHouseLove says
I know! How exciting is that?!
xo,
s
Alli says
Loooove Ana’s site, and so stoked to see the final result! My bf and I actually made a table and bench set from some of her plans (in a NYC apartment, no less), and we’re just waiting for the weather to warm up so we can get back outside and make the stuff that’s been sitting on our to-do list all winter.
The table and bench: http://wickedgoodnom.com/2010/12/09/have-a-seat/