We’ve long disclaimered pictures of our kitchen with “oh, and we still need to add crown molding.” But that stops today! The unfinished edge where the wall/tile meets the ceiling…
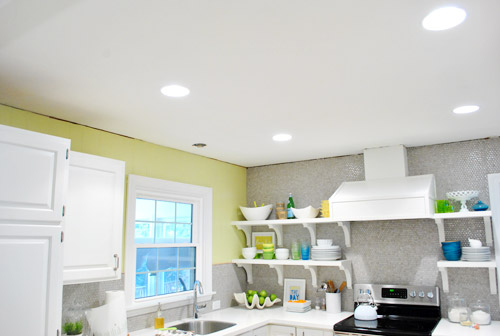
… is no more!
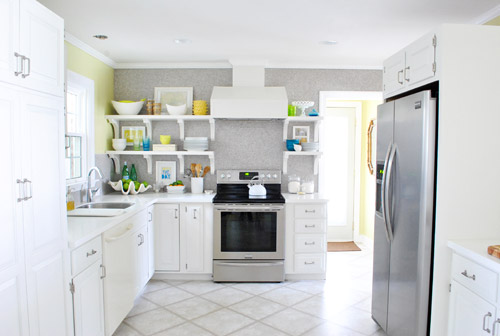
Let’s get a little closer…
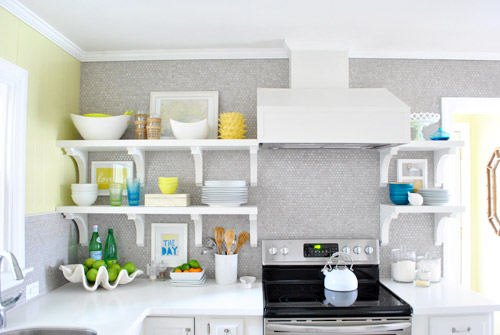
Wait, let’s rewind so I can attempt to tell you how we got there. For all of those who have been wondering about that dark line above our pantry (a few folks asked if the beam was sagging or if there was a hole) – it’s just another spot where we’ve been missing crown molding. Since there had originally been cabinets to the ceiling along that entire side of the kitchen (including one that wrapped around that beam), we’ve been stuck with a few crownless areas since we took those cabinets down in November. So they look dark and crag-y without trim to lend that finished look.
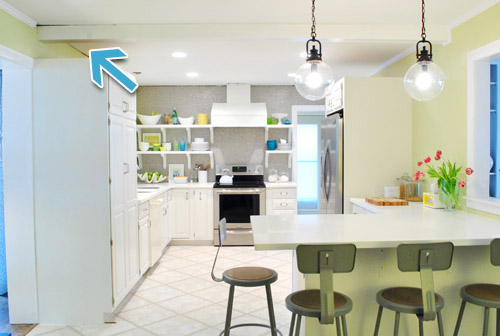
But before we could start installing crown molding, we had to make a quick fix to our hood. In a rush I had used some regular duct tape to seal up the vents on my hood. Hey, it’s called duct tape, it has to work in ducts, right? Wrong! A few smart commenters expanded my tape knowledge on my hanging post (and kept me from having some ventilation issues down the road) by reminding me that I needed to use the real metal foil tape stuff instead. So I took a moment to pry off a few pieces from my wood cover…
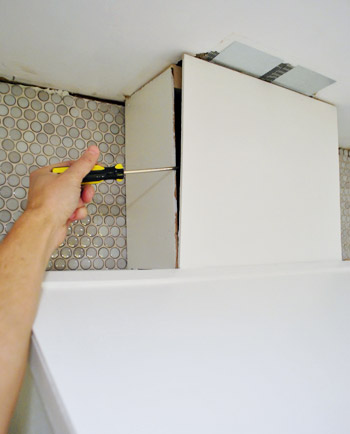
…and shimmied my hand in there enough to remove the bad duct tape and rewrap everything in the legit foil stuff.
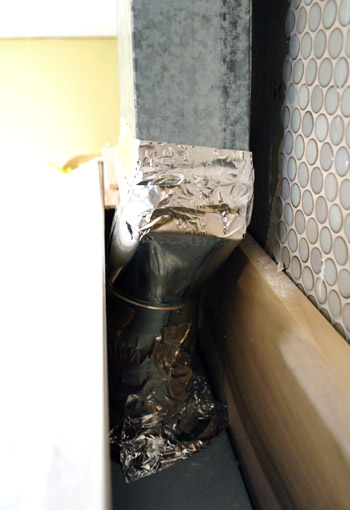
But enough about tape. Let’s talk crown molding. This will be a bit hard to explain (and the fact that I took less-than-stellar pictures of this process won’t help me), so bear with me:
Our kitchen has three types of crown for some weird reason. There’s traditional crown around the perimeter of the room – except that it’s very very slightly smaller on the fireplace half of the room (nothing you’d ever notice with the naked eye unless you were literally holding them up next to each other, but thanks to the beams they never touch so we didn’t even detect this phenomenon until we tried to fill in a few crown-less areas and learned it was slightly different). Meanwhile, the beams just have a thin cove molding on them except for one side of one that randomly has thick crown running across it – so strange!
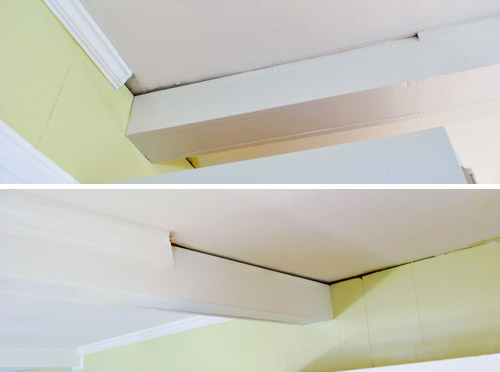
So our challenge was that we had to replace small bits of all three and remove the way-too-thick trim on that one mismatched beam. Because redoing the entire room from scratch would actually have been a big project and a pretty pricy undertaking since all the beams that would have to be trimmed out on each side would add up to the equivalent of about four rooms’ worth of trim.
Further complicating things – none of the molding seemed to be the standard stuff you can buy at Home Depot, so we couldn’t just fill in the gaps with fresh pieces from the store. The only thing saving me from having to re-crown the entire room? I had carefully saved every single piece of crown that we took down with the cabinets.
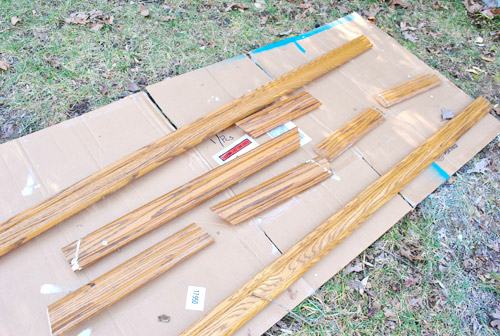
Of course it needed some primer and paint to keep flashbacks of our old woodsy kitchen at bay (we like Zinsser Smart Prime when it comes to painting wood trim since it can bleed through and ruin your paint-job if you don’t use a stain-blocking primer first). Then we followed that with a few coats of off-the-shelf white from Behr (the one with paint + primer in it, so it gave us great coverage with stain-blocking primer underneath it). Why did we use that paint? It was what we used for the rest of the trim in the kitchen back when we painted the paneling. It’s a really nice crisp white color that layers in nicely with our white Corian couners.
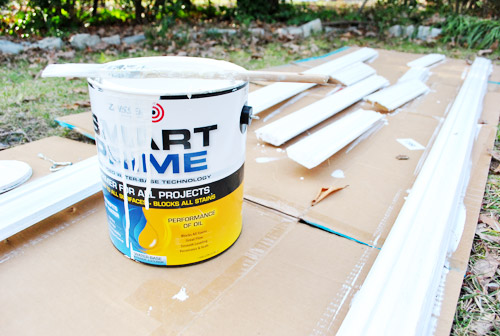
Now for the bad news: I was short a few pieces. Wop wop. My leftovers of this large sized crown weren’t enough to fill the gaps around that side of the room. Then I had a flash of brilliance (or used ordinary common sense that any human being would possess) and realized that the odd mismatched beam with the thick trim on one side was the right size for the job. So I could steal it from there and replace it with store-bought smaller trim (which exactly matched the stuff on the other beams- or was at least really close). Then the whole room would have trim that actually appears to make sense and I wouldn’t be short on trim to finish the job. Talk about lucky breaks. That weird mis-matched beam actually saved us from having to re-crown the entire kitchen.
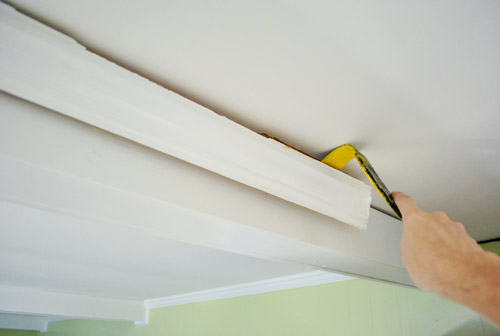
So the good news was that I had another big, long piece of crown to use to fill in all the spots that needed filling in. And the bad news was that the kitchen was actually looking a lot uglier at this point:
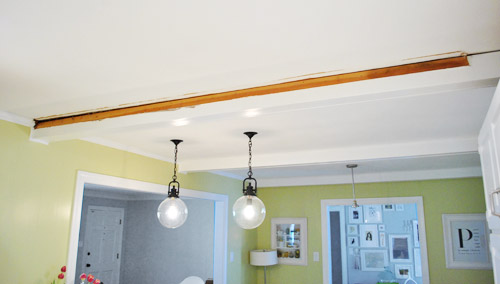
Now this is where my photos start to get terrible. I don’t know where my head was (actually I do – I was in a post-book photo shoot fog). So forgive me that this isn’t really a “how to install crown molding” post and more of “here are fleeting snippets of how we did it and some pics of the finished product.” Maybe next time I’ll be a better documentarian (we’ve always wanted to put crown in Clara’s room along with the other two bedrooms on that side of the house, so we promise to take better photos and actually share a step by step rundown when we do). And in the meantime, here are links to some of the tutorials that I learned from (since this was my first time and all). I read the ones here, here, here and here.
Cutting was interesting, to say the least. You have to cut crown at the same angle that it will sit against the ceiling – i.e. not laying flat. One of the tutorials suggested temporarily gluing a piece of guide wood to your saw table to help hold the piece of molding at the angle. I took a picture of myself starting to try this, but it never really worked for me (I didn’t want to use heavy duty glue and ruin my saw, and the lighter duty stuff I had wouldn’t cure thanks to the cold temps).
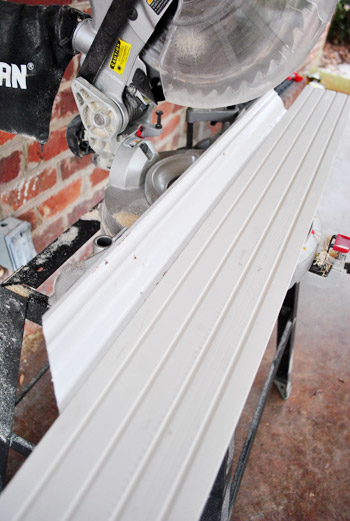
And even once I figured out how to make those cuts (just by holding things by hand), I still wasn’t done cutting. I still had to use a coping saw to get rid of some extra overhang that would prevent my corners from sitting flush. See that going on below? All of the tutorials suggested marking the edge with a darker marker to help ensure that I was cutting as close to the edge as possible. I guess it helped.
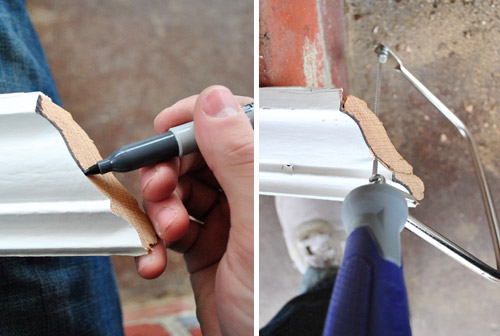
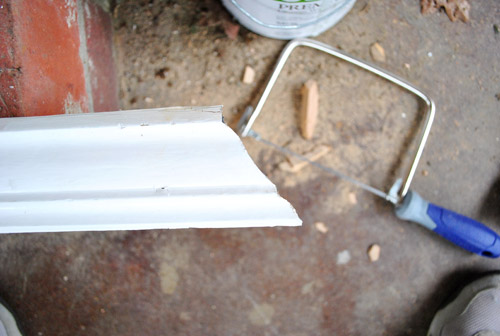
Being my first time, things went okay – but I’ll admit my cuts weren’t perfect. Nor was my ceiling perfectly flat (oh the joys of an older home). But everything was sufficient enough that a little caulk and paint ended up finishing it off really well. Whew. So here are my first few pieces in place (without caulk and paint yet, obviously).
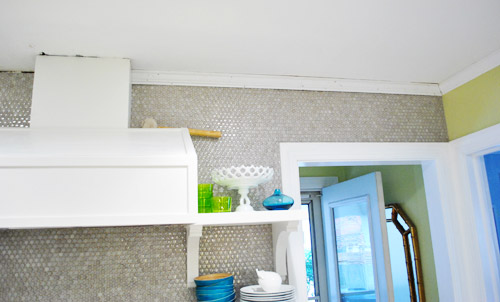
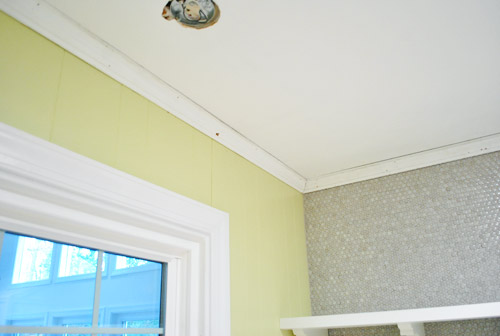
Despite having primed and painted all of the pieces, the general banging around that happened during the cutting / coping / hammering process got them fairly beat up.
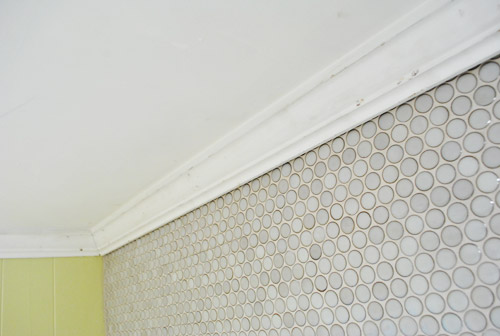
No biggie, I knew we’d have to break out the paint anyways for nail holes and more obvious spots (like where we would be replacing the big crown on that one beam with smaller cove molding).
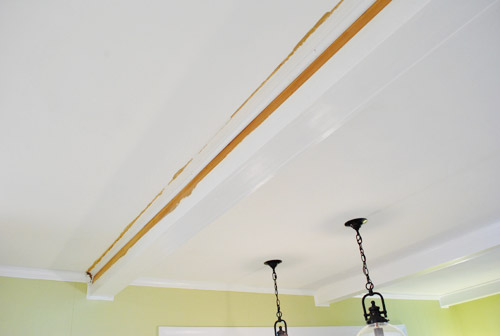
Speaking of cove molding, remember how I was missing just a small section on the other side of that beam? Well, I had hoped the new stuff that I got from the store would match… but I wasn’t so lucky. Turns out our existing stuff wasn’t a standard size. So that one whole of the beam ended up needing to be replaced with something slightly larger. Thankfully since each side of the beam runs into thicker crown around the perimeter (and doesn’t meet other beam trim on the other side) the difference isn’t detectible at all (it’s one of those you-can’t-tell-unless-they’re-next-to-each-other-things). So although it might sound annoying to replace one side of a beam for a small missing piece of not-standard cove trim, it was muuuuch better to replace the side of one beam instead of six sides of beams and ten perimeter pieces between each beam and around the rest of the room. In short: it could have been much much worse.
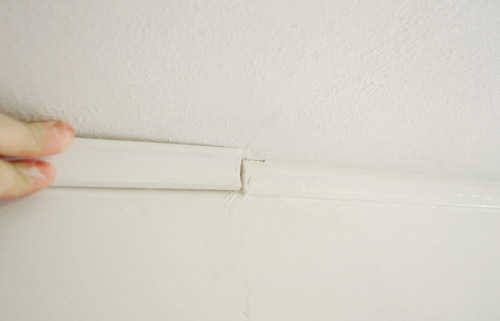
And I did get lucky when it came to the small section of missing crown on that side (remember how it’s slightly smaller than the rest of the crown in the room?). In a last ditch effort to keep from having to replace all of the crown on this half of the room, I found a single piece of matching molding in a trash bucket in the basement. I was never so happy to see old orange-y trim in my life.
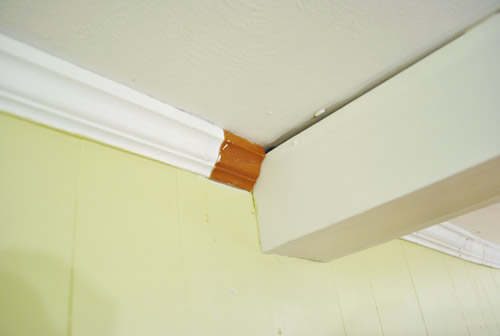
So here are those pieces installed and caulked over. The shot below sort of demonstrates how the thinner trim along the beams meets the thicker trim around the room, so I hope that makes sense now. And yes, this is the only picture that I ended up snagging of the whole caulking and painting process that Sherry and I tackled over the course of a few hours. Basically we just used white paintable Dap caulk and a caulk gun to run some beads wherever we need to fill things in, smoothed them with our finger, waited for it to dry, and painted it to keep it all looking seamless.
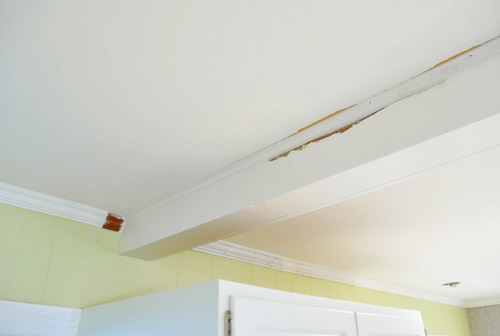
So let’s just fast forward to some afters, shall we?
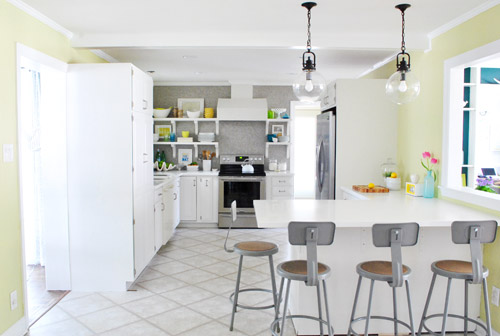
It’s a small change, but it makes a pretty noticeable difference in our opinion. Minus the empty fixture hole in the ceiling above the sink (and mismatched dishwasher) you could almost be tricked into thinking this was a finished room now. Although the real game-changer will definitely be those cork floors – which we’re more anxious than ever to get in there so we can call this kitchen done-zo. Slowly but surely.

Oh yeah, and since everything came off the shelves when the trim went up, of course it didn’t all go back up in the same way. In other words: Sherry had a grand ol’ time playing around with a few things – like adding two more frames, eliminating some stuff that we realized we weren’t using very often, and just playing around because it’s her idea of a good time). As for a few of the frames that are actually hung, we used 3M removable picture hanging strips (which meant no holes in our tile and an easy-to-remove-whenever-we-want result).

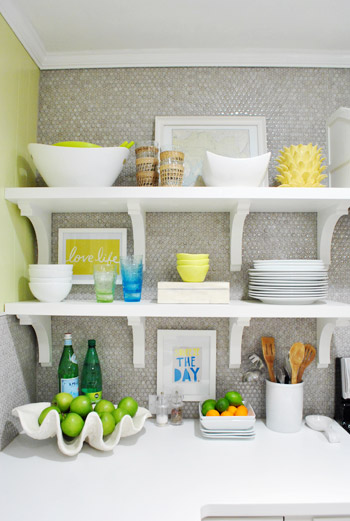
Oh and since some of you requested a photo of the window to see the slice of “breathing room” on each side that finally makes it looked balanced, here it is. Once we have a nice gleaming pendant light hanging down in front of the window it should be pretty darn charming. It’s a nice little airy spot since the wall of shelves is a pretty big focal point, so not filling up every square inch of every other wall feels like the way to go for us. We’re also toying with something on the window (roman shade or blind) so we’ll have to keep you posted.
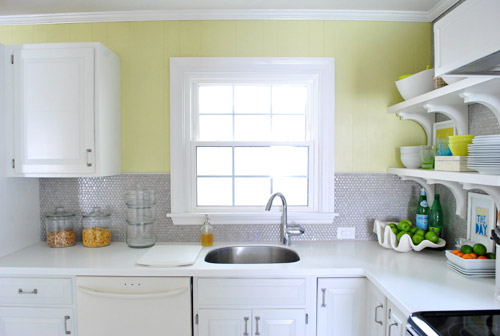
We’re thankful that it’s a far cry from the crazy off-centered deal that we had going on for a while before the tile and shelves went up to restore the balance:
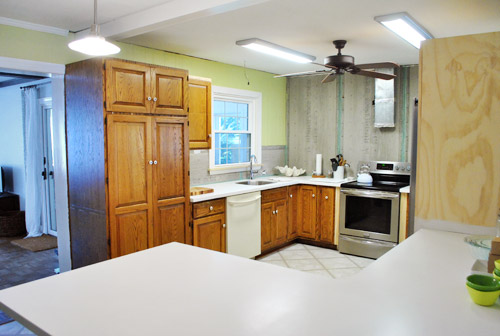
Here’s another shot from a similar angle where you can see more of the crown.
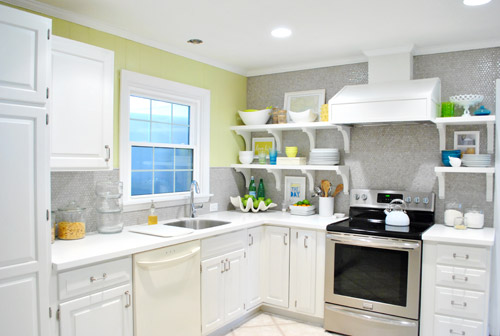
And another:
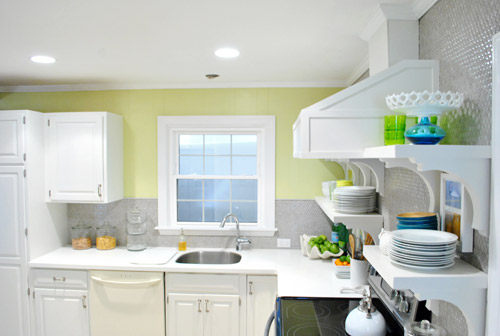
So that’s where we are. Next up: finding/hanging a pendant over the sink, finishing the peninsula with some decorative wood molding, installing the dishwasher, and finally adding those cork floors so we can call this 3.5 month marathon done! Oh yes, and doing something to the side of the pantry and possibly altering the stools is at the very end of the list (not sure how the cork will change things so we don’t want to jump the gun on either of those things).

What did you guys do this weekend? Any trim hunting/cutting/hanging? Or open-shelf tweaking? Or metal-foil-tape using?

Heidi P. says
Oh my gosh. In the garbage?? How lucky can you be?! That’s just crazy. In an awesome way. I am constantly amazed at how you guys handle the curve balls that get thrown at you. And I can’t believe how well everything always comes together. Whenever I start a project, it never ever ends up as nice as I envisioned it. If you were on stage, I’d start a standing ovation for you. Bravo. Bravo.
YoungHouseLove says
Aw thanks Heidi! You’re sweet!
xo,
s
Audrey says
You guys are doing a beautiful job with your home. I can really relate because we just bought a home a couple months ago and have been doing quite a bit of remodeling ourselves. We have a loooonnnng way to go still but I know there is a light at the end of the tunnel somewhere. I am inspired by you guys because you make things look beautiful without spending a fortune. Thanks for sharing your ideas and home with us!
YoungHouseLove says
Aw thanks Audrey!
xo,
s
Adora says
When will you be starting the floors? We’re thinking about doing the same cork, but I wanna see what yours look like first :)
YoungHouseLove says
Maybe in the next two weeks or so? Have to wait to finish a few things and until the photography crew for our book has left since we can’t do the floors while they’re all here shooting!
xo,
s
Nina says
I love how crown molding makes a room look so polished. It’s so simple but adds that extra bit of Ooomph! :)
I am totally swooning over your shelves! I’m so glad you reconsidered and went with the brackets – and I love the ones you chose! They look so charming!
I’m hoping you’ll reconsider the crown molding you were originally planning to top your cabinets with! I think it would look so awesome. We thought about leaving them off in our own kitchen and are so glad we didn’t. Just like the molding on the wall/ceiling, the modling on the cabinets really polishes them off. Maybe you could tease us (and yourselves) with some temporarily placed molding – just to see what it would look like. ;)
YoungHouseLove says
We’ll have to hold it up and take pics to share how weird it looks! I think the difference between our kitchen and many many others is that we only have one upper cabinet. Just one! And we have two other tall things (the pantry and the fridge) but it’s not a lot going on up there, so maybe that’s why even after we wanted the trim we knew after holding it up that it looked crazytown!
xo,
s
Josephine says
High fives all-round. Looks fab even without spanky new floors and dishwasher ;-)
Chrissy Henry says
Looks amazing guys!
YoungHouseLove says
Thanks Chrissy!
xo,
s
Sheena Field says
Looks amazing! Nice work!
Emma says
Love it! The crown moulding has just made such a difference. Sherry I love the new shelf arrangment, it looks much more balanced.
It’s so close to being done now. I’ve loved watching the kitchen transform. What will you tackle after it’s done?
YoungHouseLove says
Oh man, we have about a million things still on the list! We have two rooms we haven’t touched (the playroom and the sunroom) and we want to build a big walk-out deck, and we are converting the carport into a garage, and we have three bathrooms that we haven’t touched, and we want to add wainscoting to the hallway and crown molding in a few bedrooms, and we have a bunch of half-baked other rooms to keep tackling, and we have a bunch of outside stuff to do. In short: lots! Not sure where we’ll start but we’ll keep you posted!
xo,
s
Emma says
woohoo heaps more to look forward too
Heather {Behind the Camera} says
Loving the crown molding! Your kitchen looks amazing! I can’t wait to see the cork floors too. That’s the flooring I want so bad. It’s so soft on the feet & when you drop a dish it’s not certain to break like tiled floors.
My husband says you need an App…because he constantly sees me reading your blog on my iphone! LOL
YoungHouseLove says
Aw thanks Heather!
xo,
s
Jennifer says
I think the kitchen is looking fabulous!!! I do agree with some of the commenters that the hood looks a little off for some reason. Although after seeing your crown go in, it’s looking a lot more polished!!
I would suggest maybe putting something on the wall behind the stove to balance/help that off feeling. Maybe a framed photo or some narrow spice shelves in stainless steel or something. It feels like there is such a blank space there with all the fabulousness going on around it!! Just a suggestion :)
YoungHouseLove says
That’s always a possibility down the line! There’s definitely more art that has to go up, but we’re not to the full accessorizing phase yet. Haha. Definitely still a work in progress!
xo,
s
Sammy says
Hi Guys, I usually love everything you guys do! But this time, I’m a little bit if-y on the way the open shelves look. You guys worked so hard but I wanted to tell you honestly that something looks a little off. I wish I knew enough to describe what I mean. I love your blog!
YoungHouseLove says
Haha, no worries Sammy, I think it’s just one of those personal preference things! A hundred people would remodel their kitchen in a hundred different ways (different wall colors, lighting, cabinetry, art, accessories, flooring, etc) so our open shelves definitely aren’t for everyone! We love them though, so we hope that makes sense!
xo,
s
Marlayna says
Hi guys,
I was at a magazine shop wasting time before seeing THE VOW at the cinema (great movie! Sherry, you and Rachel McAdams could be sisters. Both of you are so gorgeous! Me=a wee bit envious :) anyway, back to my story, haha) with my hubs this weekend and saw a photo in a house mag and thought of you. I was just browsing pages that had nothing to do with this but suddenly my brain said, “that would be so fun on the side of J & S’s pantry :).” I had flipped a few more pages before I stopped suddenly and turned to my husband and said, “omg, I’m more obsessed than I ever realized. I almost just subconsciously started planning J & S’s house for them. I’m crazy! But, hey, picture this! Fun idea, huh?!” He laughed, and kindly confirmed that I was definitely a bit crazy for your blog, and yes, the idea was fun. :) Anyway, Miss $herdog, (is the nickname picking up yet?) your super creative mind has probably already mulled this over, but if not, I thought the side of your pantry would be a great place for a chalkboard! Epic, right? Not. :)haha But, I was picturing a gray square painted on there (from a make-your-own gray color that was not super dark but not too light and coordinated with the tones in the penny tile) and was framed out in white trim for a custom and finished look. :) You could even create a little shelf for chalk. Perfect place for you guy’s grocery lists, little love notes :), or cute doodles! So… that was my fun, could-not-believe-I-just-took-the-liberty-to-plan-your-house-for-you idea/thought!haha :) Happy designing!
YoungHouseLove says
Haha- I love it! You’re hilarious.
xo,
s
Marlayna says
hahahahhahahhahah…even better than my epic idea :) was that i just ready the last few postings from other commenters…and they’ve already shared the brilliance. :) score!
YoungHouseLove says
Haha, I love every last suggestion!
xo,
s
Cathy says
I think that your hood needs and ornament . Looks too plain.
YoungHouseLove says
Always a possibility down the line! There are still bare walls in some of the kitchen, so we’re not at the full accessorizing phase yet- it’s all definitely still a work in progress in here!
xo,
s
Paige H says
You guys are so talented… I love reading your blog!
Question… from someone who has never installed crown moulding (just watched it done on HGTV!), how do you attach it to the wall? I’ve only ever seen it done with a nail gun, and I’m guessing that’s not how it happened on the penny tile wall?
Keep up the good work.. I can’t wait to see more!
YoungHouseLove says
We just angled the nails up into the ceiling and in they went! We don’t have a nail gun so it was all manual. Tap, tap, tap, baby! Haha.
xo,
s
Lizzy says
Gotta be honest… I’m not wild about some of your choices, but it makes me happy to think how great it is that we all have the freedom to do what makes US happy, and that we can all appreciate that even if something isn’t OUR style, that we can be glad when someone else is happy!
YoungHouseLove says
Aw thanks Lizzy! Amen to that! How boring would it be if every house in America looked the same!
xo,
s
S says
That looks amazing! It’s fun watching someone else do some work for a change. So much easier than actually doing it myself! Thanks for that. ;)
What is that empty glass looking thing next to the sink?
YoungHouseLove says
It’s this big glass container from HomeGoods. I keep meaning to fill it with stuff like cereal and flour and rice and stuff!
xo,
s
Bridgette says
You did it. YOu deserve a…CROWN…hahaha….no? Lame? Yes..someone already say it? lol. So many comments, so don’t know but figured I would say it anyways. I think it looks great you two. Come a looong looong way! Always inspire me with the steady move along the path. Look forward to those floors in for you two.
YoungHouseLove says
Thanks Bridgette! Picture me tipping my corny crown to you!
xo,
s
Barbara says
Okay, I need to know.
WHEN DO YOU SLEEP?
You guys are like the fastest home contractors I’ve ever seen. The molding looks fabulous, as does almost everything you do!!
YoungHouseLove says
Haha, thanks Barbara! The answer is: we’ll sleep in March! No sleeping allowed in February! Just kidding. We’re allowed to sleep on the weekends sometimes…
xo,
s
Kristen R says
Curious where you got your pendant lights. My hubby and I never seem to agree on fixtures but both agree that we love these!
YoungHouseLove says
Thanks! They’re from a local lighting outlet here in Richmond called the Decorating Outlet, but they sell them at big online stores like Shades Of Light (for a bit more than the outlet price). Hope it helps!
xo,
s
Cara L. says
I have to be honest, I wasn’t completely sold on some of your kitchen choices…until now– that trim REALLY brings all of your hard work together and it looks fantastic!! It’s amazing how something seemingly small can have such a major impact on a space. I cannot wait to see how the floors will finish off the whole look!
YoungHouseLove says
Aw thanks Cara! It’s definitely hard to picture something when it’s all in progress, so glad it’s coming together for ya!
xo,
s
Lynda says
I absolutely love being on this journey with you! The kitchen is looking amazing!
As a daily reader for quite some time now I just want to politely ask one question – would you consider having some paint matched to your gorgeous tiles to paint the shelf brackets? I love the shelves and understand the need for strength over everything else, but I love the tiles more and they, in photos, are no longer the hero of the shot.
Can’t wait to see the floor!
Lynda
YoungHouseLove says
It definitely could happen if we ever grow tired of the color that we painted them now! In person we love them all the same color (see those shots from the side? They read so well as one unit and we think it might look odd if they’re painted in a two-tone treatment). You never know where we’ll end up though!
xo,
s
Kaitlin A says
We’ve been cutting moulding all.weekend. I only hope our “after” looks 1/10th as lovely!
YoungHouseLove says
Thanks Kaitlin! And good luck! You can do it, girl!
xo,
s
Kim says
The crown molding looks great! Did I remember reading that you were planning on putting molding at the top of the cabinets? Am I hallucinating? Just wondering… Can’t wait to see the finished product. Nice job!
YoungHouseLove says
We did plan to do that from the get-go but then we held it up and it looked so weird so we bagged that idea! It’s hard to explain, but maybe since we only have one upper cabinet (and two tall cabs for the pantry and fridge) it’s just different than most kitchens which have a ton so it looked weird and disjointed with the molding held up there.
xo,
s
Elizabeth says
It looks amazing! Now that the kitchen is much lighter and you knocked part of that wall down it looks like your kitchen gets way more natural light!
YoungHouseLove says
Oh yes, it’s amazing how much brighter it is since we knocked the wall down, got new lighting, and lightened up the cabinets/counters!
xo,
s
Josie says
WOW! It’s so funny, in that post where you revealed the shelves full of all your pretty dishes I was thinking “I like it…but somethings…missing…” and now I look at these photos and think “THATS IT!”
It looks amazing! you guys always make me want to buy a house and totally re-do it! kudos!
YoungHouseLove says
Haha – molding was definitely missing! Thanks for the kind words!
xo,
s
Elizabeth says
Your kitchen looks fantastic! As for me, I painted our master bathroom on saturday. I am so glad to be rid of the flat paint and spotted walls!
YoungHouseLove says
Yay! Congrats on those painted walls!
xo,
s
Kate says
looking amazing!
Kristen says
Hi John and Sherry,
I just wanted to let you guys know how much I’ve enjoyed browsing through your website over the past week. Yes, I took the time to peruse through every page, every entry, and can I just say: wow! Watching your journey from novices to masters (penning a book!) has been so much fun. I’ll definitely be checking back for updates on your new house.
You’ve also got me pretty pumped to make the move to my new apartment. I’m not allowed to do much (no floor changes, no kitchen remodels unfortunately) but you guys have really got me inspired. Thanks for reminding me that all will not be lost in a small space.
YoungHouseLove says
Aw thanks Kristen! That’s so sweet! Can’t believe you read all of our archives! And happy apartment sprucing!
xo,
s
Lauren says
Those shelves are precious! I was wondering what your plan was when I saw that great, tiled, naked wall that looked perfect for cabinets. Now with the open shelves with the pops of color it looks better than I could have imagined.
YoungHouseLove says
Thanks so much Lauren!
xo,
s
Bron Strydom says
We all put up corner moulding in our bedroom – it was the typical wooden one though. The product is from Gyproc, and is called RhinoArt. It is made of a high density extruded polystyrene.. Check it out on our blog: http://strydomsmakinghome.blogspot.com/2012/01/welcome-to-our-blog.html
Its about half way down the page, under cornicing. There aren’t many pics but I did a little write up about it. and it was so easy to put up and very hassle free. I don’t know if you guys would get the stuff over there but maybe its worth a try for when you do your other rooms. Your kitchen is looking so amazing… We are also going to try and re-do our kitchen, after the bathroom, diningroom , and and and, but hopefully we will get there eventually :) Hope the book it going well – We can’t wait to get our hands on it.. All the best guys.. :) Love from Africa
YoungHouseLove says
Aw thanks! Looks amazing!
xo,
s
Penny says
It looks so amazing! Amazing job, I love the shelving! Can you come to Chattanooga to help me out with mine? haha Katie B can even come up and we can all have a big party! ;) Seriously though, it looks beautiful!
YoungHouseLove says
Sounds like a party! We’ll be right over!
xo,
s
LauraC says
Nothing to do with crown molding; I just registered to see you the 22nd! Aack! Excited!
YoungHouseLove says
So excited to meet you LauraC!
xo,
s
Reese says
I live in Washington and I wanted to go to the Portland Home and Garden show to see you guys but my husband doesn’t have work off and we’re sharing a car right now :( Please give us a “behind the scenes” post when it’s all said and done!
Your kitchen keeps getting better and better! It’s so fun to see the progress.
YoungHouseLove says
Aw you’re so sweet Reese! Will do!
xo,
s
Saleha says
I love how the shelves look so much more balanced and functional with less stuff on them. Your kitchen is starting to look finished! Whoo!
alaina pompa says
I am loving the looks of your “new” kitchen! Can you please tell me where you found the clam shell you are using to hold apples. I absolutely LOVE it.
YoungHouseLove says
That’s from ZGallerie (it’s faux!)
xo,
s
Smitty says
i’ve really enjoyed watching the progress of your beautiful kitchen! You two are inspiring this team of 1 to get busy.
Usually white is the “relief” or resting place from too much color but in this case the cork floors will give needed warmth to the white. Can’t wait to see the floor!
Catie says
How’d you hang your picture frames on the tile wall?
The reno has been AMAZING to watch. Y’all are so inspiring!
YoungHouseLove says
They hung up with some 3M Command velcro. Easy peasy.
-John
Brooke says
To each their own, but the range hood doesn’t feel right…the neck is too scrawny perhaps.
Just a photoshopped suggestion:
http://www.flickr.com/photos/31437140@N00/6877546661/in/photostream
Other than the green shag rug, this is the only thing I’ve ever cocked my head to the side about. :)
YoungHouseLove says
Ooh I love that too, but honestly we loved it both ways (we photoshopped it both ways too and thought it was lighter and you saw more penny tile with the way we went!).
xo,
s
Susan says
really nice job! I enjoy checking your blog daily…and it is refreshing to see a husband and wife working so well together. You are a sweet couple and family! keep up the great work!
Kelly McK says
Sherry! After reading your most recent post about your spray painted ceramic animals, it got me thinking about the rooster- who I don’t see here! Did he get relocated?
Hope everyone is feeling better!
YoungHouseLove says
He just hasn’t found a final resting spot. He’s been moving around a bit lately as we figure out exactly where he looks best. And yes – we’re all feeling better!
-John
Sarah says
The kitchen looks amazing! You guys did a fantastic job! I’m sure you’ve thought of this, but I think the side of your pantry is screaming out to be painted in a chalkboard paint!! I still can’t believe how much patience you showed trying to match up trim and doing it all with a camera crew in the house!
Susan Akers says
Fabulous! On my way to work, no time, one word comment on the transformation!
Caroline Hill says
I cannot believe how much of an impact the molding makes. It’s so simple but affective.
Amy says
Love the kitchen redo. Plus, I spy something that I tore out of a catalog a few months back and promptly hung on our magnetic chalkboard wall in our kitchen because it was so bright and cheery – “Squeeze the Day” from the Boden catalog. I LOVED it and it still makes me smile. Too bad my kitchen isn’t as color coordinated as yours :-)
jja says
The kitchen turned out really well! Open shelving and stove next to it meens indeed lots of cleaning!
Jenna at Homeslice says
Wow. It’s been a week or so since I checked in with you guys and in Sherry/John time that’s a LOT of projects checked off. It looks fabulous you guys, really.
Ellen says
I found your blog while researching how I should trim around my ceiling beams. I would like to put crown along the edges of the room between the beams and perhaps along the top edge of beams; but I can’t figure out how to trim out the ends (the u shape around the ceiling beam where they butt the wall). Any chance you could explain what type of molding you have going around the ends of your beams and how they butt into the ceiling crown or could you post some close up photos? Thanks. Also, the room looks great!!!
YoungHouseLove says
You can see it best in this picture, but there’s just very small trim that goes around the side and bottom of the beam where it meets the wall. Anything thin and simple should work!
xo,
s
Megan Jones says
It’s amazing what such a small detail can do to change how the whole room feels! I love crown molding and think that it makes such a huge change. The entire transformation of your kitchen is amazing. All that white really makes it feel clean and bright, exactly the way a kitchen should feel!
Melissa Davis says
Hi, I love your remodel. I have been searching your website for the ceiling height in your house and not having any luck. How tall are your ceilings?
Thanks!
YoungHouseLove says
Just eight feet tall (standard). Hope it helps!
xo
s