We knew pretty early on in our appliance shopping that we’d need an oddly tiny fridge to fit into the existing fridge hole that we had going on in our kitchen (yes, fridge hole is a technical term).
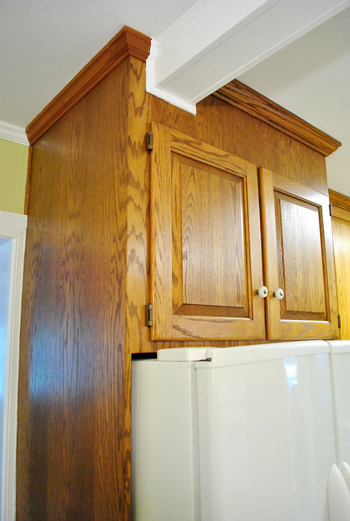
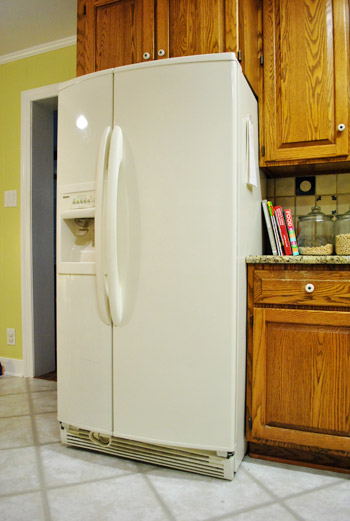
And after some searching we realized we were probably more likely to discover the Loch Ness Monster than a perfectly sized fridge (preferably in stainless with side by side doors, since we loved that so much in our first kitchen – but we were flexible). So we slowly came around to the idea of removing the built-in box around the fridge to free things up a lot more when it came to dimensions. That way we could cut off the hollow unused top of the upper cabinet and rehang it higher to allow for a taller fridge – and then rebuild the sides at the new depth so the new fridge would look more flush/custom.
See, even if we kept the built-in side and cabinet exactly as they were and somehow found a small enough fridge to slide in, we’d have to rebuild the side panel for a more flush look (we didn’t like that the old fridge stuck out about 6″ beyond the side panel and the hinges on top were visible). Plus we always thought the beam looked funny jammed into the side of the cabinet like that – so we weren’t sure what we had planned, but it probably would require some minor beam surgery. We figured we’d just play it by ear and adapt our plan as we went. You know, the usual method around here.
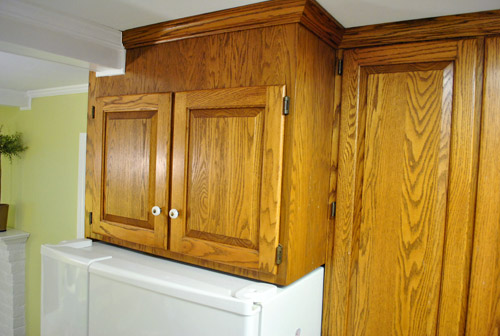
So removing the side panel and cabinet above the fridge was our official dive into the pool of kitchen demo (although we’re planning to work with / adapt many of the existing cabinets so we won’t be gutting the place or anything). Step one of our side panel/fridge cabinet surgery? Removing everything from the cabinets. To be safe, we removed everything from the cabinet next to it as well (since we thought it might have to come down in the process). Clara was of little help, unless of course our project was “putting toy pigs on the step stool.”
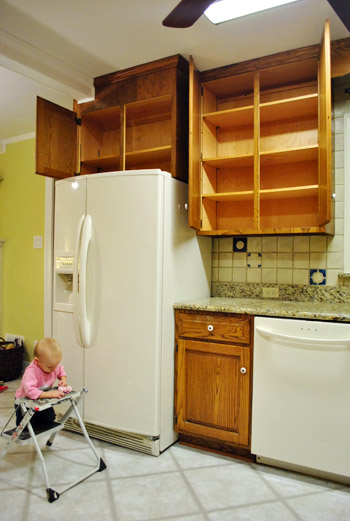
With cabinets emptied, it was time for the bean to go off to bed. As she snuggled up to her stuffed giraffe and drifted off to dreamland, we were having fun rolling the fridge out of its little cubby so we could steal a peek behind the scenes. Besides revealing a weird electrical cord to nowhere (already called the electrician, we’ll keep ya posted), by standing where the fridge usually sat and looking up we were able to determine that the cabinet was attached only at the sides and top – not the back. And that the weird beam actually appeared to go all the way through the cabinet. Who knew?
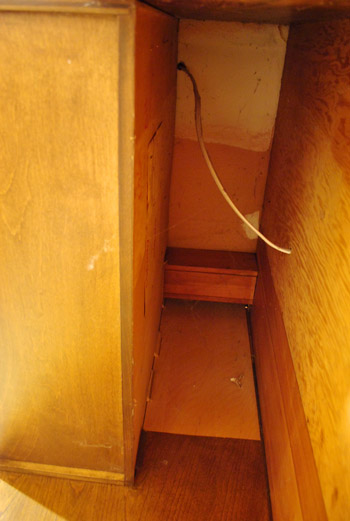
It also revealed an order form from back when the cabinet was installed… in November of 1982. So yeah, I’m only eight months older than this kitchen. The cabinet company is called QuakerMaid, which some research revealed is a pretty nice custom cabinet maker. So we’re glad we’re working with these cabinets since they’re a nice standard size and still in pretty good shape considering they’re almost thirty years old (our first kitchen‘s cabinets were original to our 50’s house, so they weren’t even big enough to house standard dinner plates). Note: That’s not our address below, it’s the old cabinet maker’s location, which is no longer in use.
But enough about our little kitchen artifact. Back to the whole cabinet removal thing.
Detaching it from the cabinet beside it was easy. We found some long screws drilled through the tall cabinet into the fridge cabinet. So we zzzzzzip zzzzzzip zzzzziped ’em loose and half expected the cabinet to come crashing down on us (John was supporting it from beneath, just in case). But it wasn’t that easy. Nothing ever is, right? That’s ok, we love a challenge.
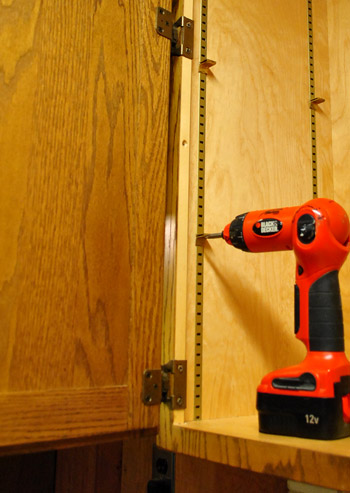
At that point it became clear that it was that one solitary floor-to-ceiling side panel on the left side of the fridge (as you face it) that was now keeping the entire cabinet afloat. And since it was built into the floor and ran all the way up to the ceiling, after a few attempts at salvaging it by popping it off (there were no exposed screws or places to really grasp it well since it was so flush on all sides) we decided to go the barbaric route and just slice right through the darn thing. This way we could keep as large of a panel as possible (instead of sledgehammering and splintering it to death) in case we need some extra matching cabinet wood down the line for future alterations. Thank you jig saw!
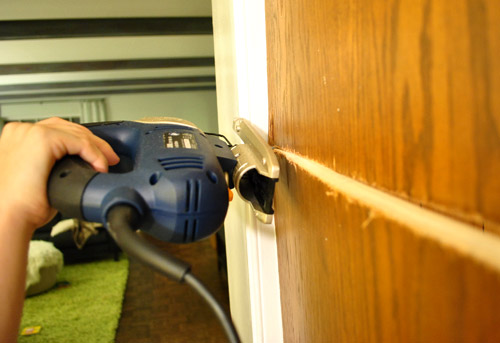
Oh but first we put the three long screws back in through the cabinet on the right to keep everything from falling down. Miraculously it worked. John and I took turns (power tools = our jam) each putting one long cut through the side panel… and it basically swung free.
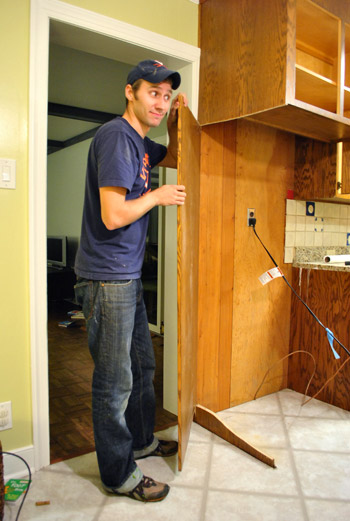
Then it was as simple as re-removing those three screws from the cabinet next to the fridge that were solely supporting it (while John stood under the cabinet to make sure it didn’t come crashing down). The kicker? Clara slept through some of the loudest drilling and sawing of all time. Seriously, it was amazing. Love that girl.
And it revealed that the beam did in fact go all the way through (we always figured it was added after the cabinets and just stopped short where it hit the front of that cab).
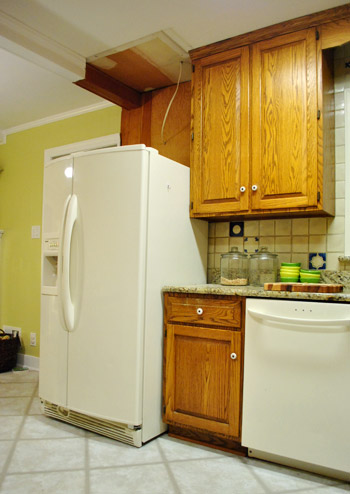
Seeing the full beam basically confirmed our inclination to not make the altered cabinets go all the way to the ceiling. Don’t get us wrong, we love the visual height and extra storage gained by taking cabinets to the ceiling. But we just can’t bring ourselves to cut off the beam again (it looked so weird ramming into the cabinet – and it actually has to stay since it covers a marred ceiling where two old rooms used to meet). Plus the other built-ins like the pantry on the other side of the room aren’t ceiling height either – and we’re definitely keeping them. So we actually think that once we get everything painted and looking right again our decision will return some much needed balance to the entire room. Of course we’re planning to add some trim to the top of all the cabinets to polish everything off, sort of like this kitchen:
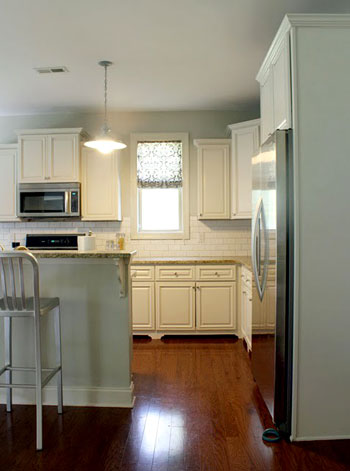
But ours currently looks like this:
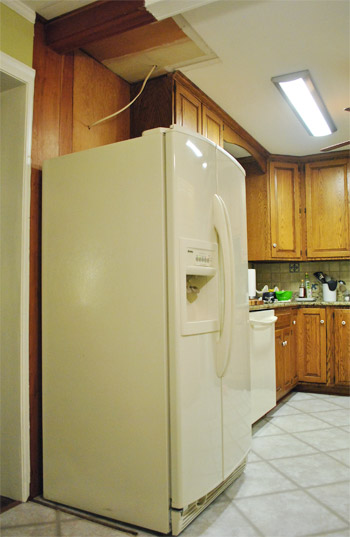
A mystery wire, some unpainted ugliness, and – the best part – room for a taller fridge.
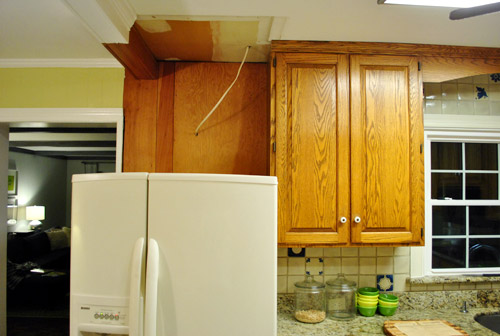
But just as our dream fridge was getting taller, we started wondering if that was enough. And when our wheels get spinning it can be a dangerous thing. See, we got to contemplating a more major fridge move (it still looks kind of crammed into that corner to us). But our new fridge location idea involves a lot more drilling/lifting/general labor. And we were way too tired. Maybe tomorrow. Pics and more details as soon as we (hopefully) get ‘er done!
Pssst- Check out one of the sweetest night-stand-to-play-kitchen conversions I’ve ever seen over on BabyCenter. So creative!
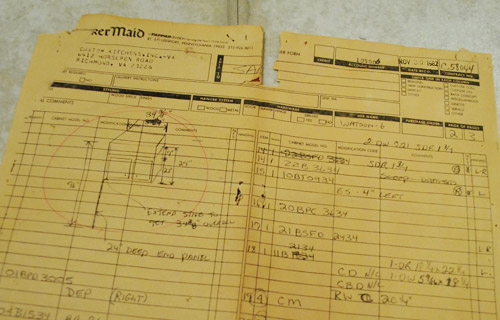
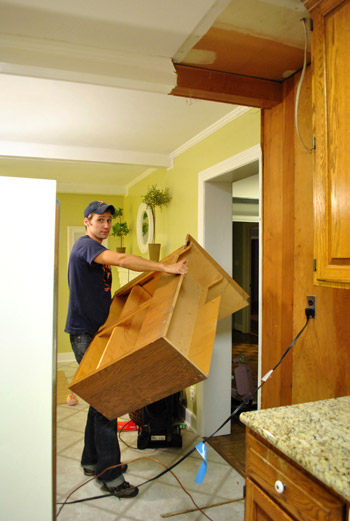

Amanda @ Our Humble A{Bowe}d says
Well, I can’t wait to see what you’re doing with the fridge now. We’re in the middle of our kitchen renovation, too. Actually, we just started, but my hubs tore a lot of stuff apart on Sunday. Progress is great, but a pretty kitchen will be much better. Good luck!
Kristen @ Popcorn on the Stove says
Love the way this looks without the cabinet up top. It seemed sort of awkward with a beam going through it. Since you’re in demo-mode, are you going to get rid of that small pieces of arched wood above the sink?
YoungHouseLove says
Oh heck yessss. Can’t wait to get rid of that old thing!
xo,
s
Kristen @ Popcorn on the Stove says
Haha thank goodness! They always look so awkward to me!
Andrea Surrey says
Man, you guys don’t let anything get it your way. Can’t wait to see it all come together.
Maureen @This (Kinda) Old House says
You guys are brave! I guess that comes with the past four or so years of DIY greatness :) If you don’t put the fridge there, would you move other cabinets around? Sounds like a lot of work but would be worth it in the end. I noticed how nice the insides of your cabinets are. Mine are so gross. Particle board. Classy with a capital “K”. Planning on painting those puppies soon. Anywho, can’t wait to see all the appliances in!
YoungHouseLove says
Yup, we’re planning to do some cabinet moving and shaking! Here’s hoping we live to tell the tale!
xo,
s
Emily says
Woooot! Hey never noticed before but it kind of looks like the fridge hangs over the opening into the living room, but I’ve never noticed in LR pics…is that just a weird angle or can you see the fridge from the living room?
YoungHouseLove says
It’s just a weird angle. It lined up with the doorway trim (behind it) so it wasn’t hanging over or anything.
xo,
s
Layla says
I was wondering the same thing! And even though you say it lines up with the trim, I can see how a fridge move might result in a better line of sight between living room and kitchen, which would be pretty awesome! My guess was gonna be that you’ll be extending the counter space, but I guess then you’d have to either try to match up the existing countertop or replacing ALL of it. =D Can’t wait to see what happens!
Alanna says
how exciting! i know demo-ing was the most fun part of our kitchen renovation process (http://alanna-wendt-to-tennessee.blogspot.com/2011/03/kitchen-renovation-day-1.html). it was so exciting to see things begin to unfold!
oh… and we found some interesting artifacts while demo-ing too. we decided to pay special homage to one of them by displaying it in a frame in our new kitchen (http://alanna-wendt-to-tennessee.blogspot.com/2011/08/hidden-treasure.html)
YoungHouseLove says
Love it!! Both your glowing demo face (I get that smiley too) and the awesome frame that you made to honor the awesome “artifact” that you found!
xo,
s
amy good house says
I’ve been following what youre doing here and have a suggestion. What if you flip-flop the peninsula and fridge placement? That way you have a smoother walk from the dining room to the kitchen? Also the view might be better from the dining area? Am I getting close to what you’re thinking? :)
YoungHouseLove says
Haha- that’s definitely one alternative but not what we’re thinking (we want the peninsula in the giant opening to the dining room so we can use to to lay out food for more formal dining table events or to seat overflow guests so they’re all close and can easily chat). The fridge will just go where some other cabinetry was and the other cabinetry will move into the old fridge spot. More deets as soon as we’re sure it’s possible!
xo,
s
robin@ our semi organic life says
Wow what a big difference a little bit of powertooling can make. Can’t wait to see where you end up! Hope the new appliances are delivered soon!
debbie c says
Ok let me guess….your going to move the fridge over to where the ovens are now and move the ovens to the fridge side?
YoungHouseLove says
You might be getting warm! We’re not sure if we can do what we’re hoping to do so we have some “research” and then we’ll get sweaty and try to share pics by tomorrow!
xo,
s
robin@ our semi organic life says
also I see shoes being worn. grats to captain safety!
YoungHouseLove says
Haha- oh yeah when we do heavy stuff like this we’re definitely both in shoes!
xo,
s
LauraC says
Ha! I was going to comment that I noticed shoes too!
diana says
One of the first things I noticed – the shoes. And, even before reading the whole post, I thought that you may as well change the place of the fridge, now that you’ve given up on it’s nook. Sneaky kids, you two, with your planner and all!
Molly says
How exciting! And Hooray for a sleepy bean! What a lucky break for you guys. (Though I tend to think that laid-back babies come from laid-back parents, so it’s all skill on your end!)
Our fridge is free standing–with no cabinets around it–and I hate how it just sticks out all by it’s lonesome self.
You can see it here, in this post:
http://thenestinggame.com/nest-tour/
But kitchen re-do is pretty dang far down on our list—we have a deck to add and a bathroom to remodel first–so I’ll just have to deal with it for now and live vicariously through yours. Can’t wait to see the progress!
YoungHouseLove says
Such a charming kitchen! Love the little island with the stools!
xo,
s
Liz says
Sadly, I think I’m most excited about finding out where that cord to nowhere actually goes. I fixate on things like that. Can’t wait til the electrician tells you!
And gosh Clara, why can’t you lend a hand? :)
YoungHouseLove says
Haha, I know right? And Burger too. No help around here!
xo,
s
Nancy says
I had to replace a fridge to fit a custom made spot and ended up with a Kitchenaid (stainless and cabinet depth) and I’ve been happy with it as well. Just an idea to consider when you’re looking for a new one.
James says
It looks like a cable wire.
YoungHouseLove says
That’s definitely a possibility! So strange to find it hiding back there!
xo,
s
Lilly says
good morning, congrats on demo. My question is not about the kitchen, do u guys ever use the table and desk in ur living room? U c I have a corner in my living room (which I love the look of) with a beautiful faux bamboo desk, a to die for pier1 gold circles mirror, super cute pier1 (I,m obsessed with the store)bronze yoga frog lamp. My only issue is that while I love the way it looks I dont use it whatsoever. It acts as a dumping ground for baby bouncy, swing, high chair, play mat, n more baby paraphanelia. I dont know if I should take my things out because then I’d have nowhere else in my house for my beautiful desk n accesories. What should I do? PS. I cant even make a curtain decision without consulting ur blog first, HELP!!!!!
YoungHouseLove says
Haha, we do use that desk, but in very random ways (to pay bills once in a while, to store Burger’s treats so they’re right by the door to reward him when he comes in, etc). Sometimes it becomes a dumping ground (most flat surfaces in our house do- hah) but I try to clean as I go (instead of letting things really pile up I’ll put them back where they belong so it’s back to normal). I would say that if you never use your desk and it has zero use other than turning into a clutter-fest, maybe put something more functional there (like a chest of drawers which have lots more storage than most desks). Good luck!
xo,
s
Melanie @ Mailbox Journey says
Can’t wait to see what happens next!
Rebecca @This Nest is Best says
Woohoo! Kitchen remodel is officially underway! :D
Elaine says
I’m a bit confused. Didn’t you already buy a fridge the right size to put in your the opening? Would you change the size of the opening if you put the fridge somewhere else in the kitchen?
YoungHouseLove says
No fridge existed to go into that oddly tiny opening from 30 years ago! So we went rogue and just got the fridge that we wanted that was counter depth (so we knew we could fit it into the room with a little rearranging).
xo,
s
my honest answer says
I am so excited you are tackling the kitchen. Like unbelievably excited. Probably unhealthily excited.
I think maybe I need to get a life of my own.
YoungHouseLove says
Haha, I’m the same way when friends of mine are doing kitchens and bathrooms. They’re just so much fun- so many choices!
xo,
s
Julie says
I feel the same way! My husband and I talk about y’all at dinner almost every night and we can’t wait to see how the kitchen turns out! Seriously I should probably get my own life, I even had a dream about y’all the other night!
Can’t wait to see how it turns out!!
YoungHouseLove says
Haha, you guys are sweet! It’s so nice to hear from folks who are rooting for us along the way. You keep us going at midnight when we’re holding hammers and drills!
xo,
s
Rachel Tatem says
We had to do the same thing in our kitchen. It will be great when your finished, it always is.
seriouslysassymama says
Fear would set in if my hubby walked into the kitchen with power tools and wanted to do some demo. I love the inspiration pic. The subway tiles are a must!
Kelly says
Is it wrong that I love demo so much? If it’s wrong I don’t wanna be right!
We have lots of mystery wires in our house too, the previous homeowner loved to run things all over the place like the cable wire that went all the way through the house from one side to another, and in and out in the oddest places.
Can’t wait to see what happens next!
toni from says
I am so happy for you guys that you are tackling the kitchen remodel. It is in the center of your house and we all use our kitchens so much so I know you will love having it completed.
The only bad thing about a kitchen remodel is that you can’t really shut the door on that remodel, you have to live with it in progress for awhile. I think it is easy to live in progress with most items, but a kitchen or a bathroom that everyone uses would be very challenging, and stressful for clutter free folks like us (well relatively clutter free, we live in our houses right.) Any tips for surviving a kitchen remodel? I want to open up a wall and remodel our kitchen in a few years and we will be doing it all ourselves, and like you it is in the center of the house , so not closing the door on that baby. Hey just got a new quote for you. “No closing the door on that baby,” kind of reminds me of “nobody leaves Baby in the corner.” LOL.
YoungHouseLove says
Haha, I totally know what you mean! My advice would just be to try to have fun as you go. That way when you walk into chaos it’s exciting and full of potential and possibility! If you take things one step at a time and remind yourself that it’s a fun/exciting time it can feel less overwhelming and scary!
xo,
s
ESBlondie says
We started our kitchen demo in March of 2010. Just last week we got our counters installed and have a functioning kitchen again. Yep, a year and a half of a gutted kitchen. It was HARD, and messy! Most days I questioned my sanity. But we did all the work ourselves and got everything we wanted. So that was the motivation to keep us going. You get creative with meals (yes I cooked the first 6 months with no kitchen) and learn use the grill and eat fresh things that don’t have to be cooked. Just keep telling yourself it will all be worth it!
YoungHouseLove says
Wow- that’s dedication!!!!
xo,
s
Jen A says
Of all the things to notice, I noticed that the floor behind your fridge is as clean as the rest of your house. ??
Nice job on the demo. I love how brave you both are.
YoungHouseLove says
Haha- no way! It was so scuzzy and gross! See the vacuum in the background of a few shots. We had to do some clean-up before snapping pictures for fear of giving my mom hives! Haha.
xo,
s
Molly says
Thanks, Sherry! We actually just extended the island—building it out with a big slab of butcher block and adding legs to the other side. Now we can fit 4 stools under it. Perfect for Saturday morning coffee drinking and blog reading. I have to get it up on the blog soon!
YoungHouseLove says
Love it!!
xo,
s
my honest answer says
And also, so pleased to see John demoing without his flip-flops!!
YoungHouseLove says
Oh yeah- for serious stuff like this the real shoes come out! Haha.
xo,
s
Sheryn says
I still always see eyes when I see your cabinet knobs. Hahhaha…
YoungHouseLove says
Haha, me too! I’m in there alone and I’ll just say “stop staring!” out loud. To the cabinet knobs.
xo,
s
Jess @ Little House. Big Heart. says
That really looks much better.
Good thing you guys have plenty of storage, though, or the top of your fridge might become a random-kitchen-gadget landing zone. Not that I would know about/have one of those.
stephanie says
love it!! so, my man is an electrician and he says it looks like someone was just lazy with that random wire business. and it should be super easy to just cut it and run it up behind the wall. he thinks they just ran out of wire and that was their (odd) solution.
i like the idea of moving the fridge somewhere else and can’t wait to see what you do with it ;)
YoungHouseLove says
Thanks for the tip Stephanie! We have some other electric stuff to do in order to move the fridge so we figure while he’s out here we can just ask his take to be sure it’s nothing we can ruin! Haha.
xo,
s
partyofsix says
Very exciting indeed! We’re all living vicariously through your remodel. Hmmm, I wonder if you are doing what I mentioned last week??? Switched out stove top for range, check; moving fridge?, check; removing wall oven cabinets shortly; check, date with electrician (and plumber perhaps?); check…..
YoungHouseLove says
Haha, no date with the plumber just yet – but ya never know!
xo,
s
ESBlondie says
You are both so brave! Kitchens are so much work, but the pay off is totally worth it!
Chrissie says
Omg, we had this exact problem with a weird little half-cupboard above our fridge! It has to be at least 30 years old, so not built for today’s larger appliances.
Ours seems to be firmly attached to the cabinet beside it, so we ended up removing the doors and the base and leaving the rest there. I’d like to have another crack at removing it, but I’m not sure if it will come down without damaging the neighbouring cabinet and I’d like to work with the existing cabinets if we can.
Renovations can be haaard, but I can’t wait to see what you do with the fridge!
Jodi says
Can’t wait to see where you might move the fridge too. I agree with you that the current placement makes it seem crammed. You could move it, and widen the doorway to your family room :)
Kristina says
Hi! I don’t think you should publish this comment, but I just wanted to you know you can read the address on the cabinet order form from 1982… there are some crazy people out there, might want to blurr that out fast!
Love you guys.
Kristina
YoungHouseLove says
Thanks so much for looking out for us! That’s actually the cabinet-maker’s address (they no longer exist there though, we looked ’em up).
xo,
s
Ade@fortheloveofpainting says
I am so excited for you guys…can’t wait to see what you do!
stephanie says
I just have to say I totally thought your fridge was on the opposite side!!! (across from the sink) I was so confused…and still am a bit. How did i miss that?
YoungHouseLove says
Haha – that’s too funny!
xo,
s
maria says
i went from ceiling height cabinets to standard cabinets and never noticed the difference with storage, and its visually nicer too. i put a decorative basket on top of the cabinets to hold some rarely used items.
Megan says
Be thankful for the 1982 Quaker Maid cabinets! We have them in our house, built in 1974, and they are solid pecan but the finish was getting a little tired after almost 38 years. They’re in such great shape there’s no reason to get rid of them, so convinced the hubsters to paint them and they look great. Hoping our and yours will hold up to many more years!
YoungHouseLove says
Wahoo! Definitely can’t wait to paint ours!
xo,
s
megs & bacon says
Ugh. We had the lazy, cut-the-corner power line, too. It cut through our soffit and went to the yucky florescent light. Had to pull a whole new line because, of course, there isn’t enough length there to actually make it into the corner.
Emily says
I checked out the play Kitchen! It put me in instant weepy cry mode. How sweet!?! What a lucky little girl to be adopted into an obviously already crazy about her family! Excited about your little loving family’s kitchen too!
Mary says
I love kitchen remodels; I’ve done 2 complete and a mini-makeover in this current house. Counter depth refrigerators are worth the cost since they seem to take over the kitchen less. The old cabinets, same as yours, ended up in the workroom (before we moved here) and I just reinstalled them using fewer cabinets. I’ve always taken the doors off when re-arranging cabinets because of clamping them together to line them up and because of the weight. And there’s a new t-shaped clamp just for cabinets. I used the Rustoleum glazing product to re-do them. Very tough finish but I’m sure you could put together similar things from other sources. Rustoleum has a great on-line how to video.
For the mini-makeover inside, we used wainscoting in a couple of places to cover end pieces that needed big pieces of material and painted it a green to add contrast to our yellow walls. Can’t wait to see more.
YoungHouseLove says
Sounds like fun! Love all those DIY details you added!
xo,
s
Rachel says
Cue your best Oprah voice – This is so EXCITING!
No but really, the fridge area in our rental is weird too, and one of my hopes when we buy a house is a true counter depth fridge that is not in odd spot. Kitchen remodels are the best!!
Alissa says
I love seeing this kitchen remodel.. going to be fun to see the finished product! I hope you were joking when you said you thought the beam just stopped at the cabinet! Right? If you were serious.. please make sure you consult an architect or engineer before you do anything crazy.. beams always end on columns to support whatever is above.. Unless you thought it was just for decoration?
Either way.. I’m excited to see what you end up doing with your fridge.. we almost had to do the same thing but miraculously found a kitchen aid refrigerator that fit! Good luck!
YoungHouseLove says
Oh yes – they’re just for decoration. We learned it was just obscuring some marred ceiling where that room used to be two rooms (the removal of the wall roughed it up and they covered it with a beam).
xo,
s
Peggy says
It sounds like you’re planning to move the fridge to the opposite side of the kitchen (yes, I actually read the previous comments!), which I think is a good idea. It makes more sense from a “work triangle” POV. And if the pantry can fit in the place where the fridge was, that would be perfect. I recently finished a remodel in which I used existing cabinets (not as nice quality as yours, but good enough) and also built some to fill in. Saved a boatload of money and learned a few things in the process. I only wish I’d started doing that kind of thing when I was as young as y’all!
Kathryn says
I can’t wait until you do the big kitchen shabang… I’m excited to see how it turns out. We have very similar kitchen styles, and I would love to get buget ideas for ours when we tackle it.
Aimee Lane says
Okay that beam was totally cracking me up! What were they thinking!?!? Even with the mismatched color of the beam its much improved. This post is exciting…I’m so curious what you’ll decide to do with the fridge! You all are my inspiration!!!
Kelly says
Why don’t you guys use the base cabinet from below the cooktop along with the glass front cabinet where the fridge used to be? :)
YoungHouseLove says
We’ve definitely got plans for that cabinet! Details soon!
xo,
s
Liz says
Oh man, this is getting exciting! Love the idea of moving the fridge. Hope it works out. When we bought our house there was no fridge, so we had to buy one before moving in. Well, I couldn’t get back into the house to measure, so I just hoped any fridge would fit. Nope. So our new fridge lived in our dining room for about six months before we demoed the cabinet above it and moved the pantry next to it. It didn’t go nearly as smoothly as your demo. Well, we ended up gutting the kitchen anyway so it didn’t matter!
Amy @ this DIY life says
I say put the fridge where you want it. It might be more work now, but what if in two years after the whole thing is done, you’re kicking yourself because you didn’t? I just redid the whole floor plan of our kitchen last week. Taking out walls, moving appliances…*lots* of work, but we need to *love* :) Sorry, that was really opinionated…I usually don’t break that out until I’ve known someone a long time ;)
YoungHouseLove says
Haha- thanks Amy! We definitely keep reminding ourselves of the same thing! It’ll all be worth it!
xo,
s
Jen says
I love that Clara slept through it! Our kids are 10, 5, 2 and three months and they all sleep through our home improvement projects!