We knew pretty early on in our appliance shopping that we’d need an oddly tiny fridge to fit into the existing fridge hole that we had going on in our kitchen (yes, fridge hole is a technical term).
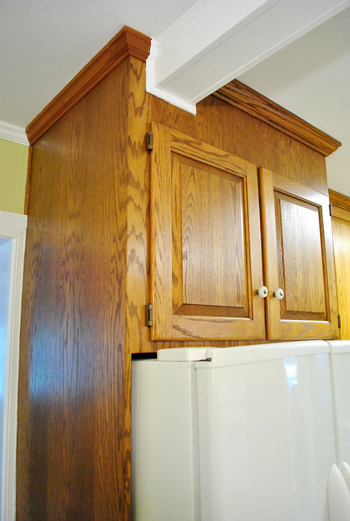
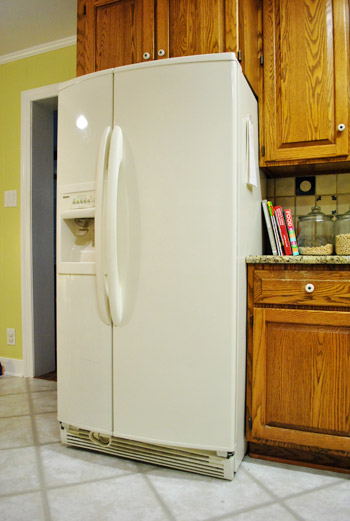
And after some searching we realized we were probably more likely to discover the Loch Ness Monster than a perfectly sized fridge (preferably in stainless with side by side doors, since we loved that so much in our first kitchen – but we were flexible). So we slowly came around to the idea of removing the built-in box around the fridge to free things up a lot more when it came to dimensions. That way we could cut off the hollow unused top of the upper cabinet and rehang it higher to allow for a taller fridge – and then rebuild the sides at the new depth so the new fridge would look more flush/custom.
See, even if we kept the built-in side and cabinet exactly as they were and somehow found a small enough fridge to slide in, we’d have to rebuild the side panel for a more flush look (we didn’t like that the old fridge stuck out about 6″ beyond the side panel and the hinges on top were visible). Plus we always thought the beam looked funny jammed into the side of the cabinet like that – so we weren’t sure what we had planned, but it probably would require some minor beam surgery. We figured we’d just play it by ear and adapt our plan as we went. You know, the usual method around here.
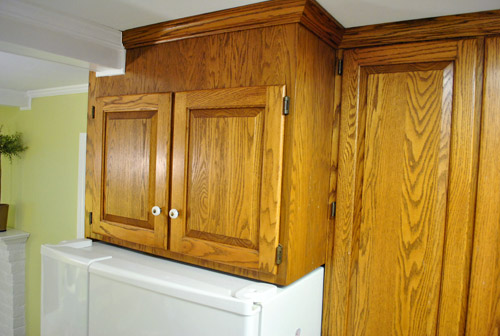
So removing the side panel and cabinet above the fridge was our official dive into the pool of kitchen demo (although we’re planning to work with / adapt many of the existing cabinets so we won’t be gutting the place or anything). Step one of our side panel/fridge cabinet surgery? Removing everything from the cabinets. To be safe, we removed everything from the cabinet next to it as well (since we thought it might have to come down in the process). Clara was of little help, unless of course our project was “putting toy pigs on the step stool.”
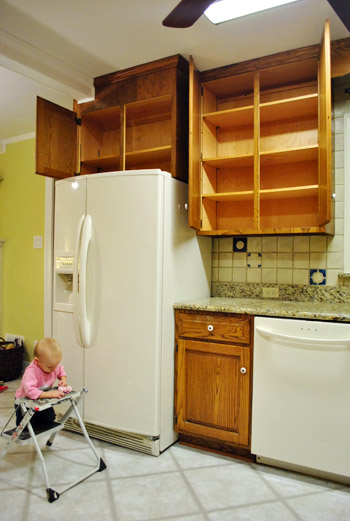
With cabinets emptied, it was time for the bean to go off to bed. As she snuggled up to her stuffed giraffe and drifted off to dreamland, we were having fun rolling the fridge out of its little cubby so we could steal a peek behind the scenes. Besides revealing a weird electrical cord to nowhere (already called the electrician, we’ll keep ya posted), by standing where the fridge usually sat and looking up we were able to determine that the cabinet was attached only at the sides and top – not the back. And that the weird beam actually appeared to go all the way through the cabinet. Who knew?
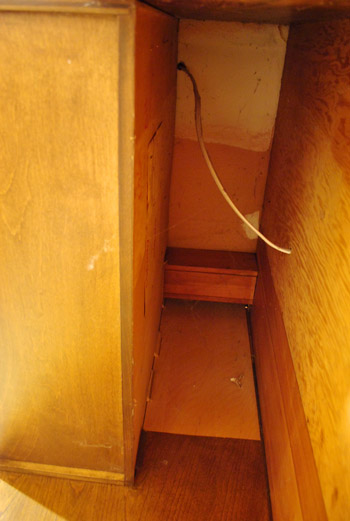
It also revealed an order form from back when the cabinet was installed… in November of 1982. So yeah, I’m only eight months older than this kitchen. The cabinet company is called QuakerMaid, which some research revealed is a pretty nice custom cabinet maker. So we’re glad we’re working with these cabinets since they’re a nice standard size and still in pretty good shape considering they’re almost thirty years old (our first kitchen‘s cabinets were original to our 50’s house, so they weren’t even big enough to house standard dinner plates). Note: That’s not our address below, it’s the old cabinet maker’s location, which is no longer in use.
But enough about our little kitchen artifact. Back to the whole cabinet removal thing.
Detaching it from the cabinet beside it was easy. We found some long screws drilled through the tall cabinet into the fridge cabinet. So we zzzzzzip zzzzzzip zzzzziped ’em loose and half expected the cabinet to come crashing down on us (John was supporting it from beneath, just in case). But it wasn’t that easy. Nothing ever is, right? That’s ok, we love a challenge.
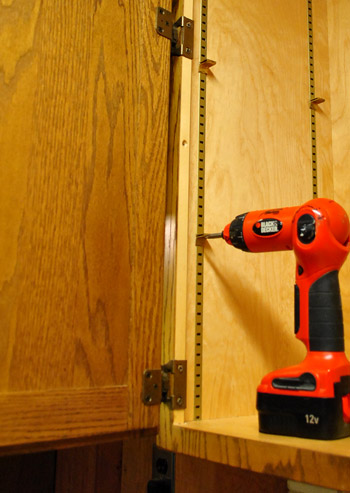
At that point it became clear that it was that one solitary floor-to-ceiling side panel on the left side of the fridge (as you face it) that was now keeping the entire cabinet afloat. And since it was built into the floor and ran all the way up to the ceiling, after a few attempts at salvaging it by popping it off (there were no exposed screws or places to really grasp it well since it was so flush on all sides) we decided to go the barbaric route and just slice right through the darn thing. This way we could keep as large of a panel as possible (instead of sledgehammering and splintering it to death) in case we need some extra matching cabinet wood down the line for future alterations. Thank you jig saw!
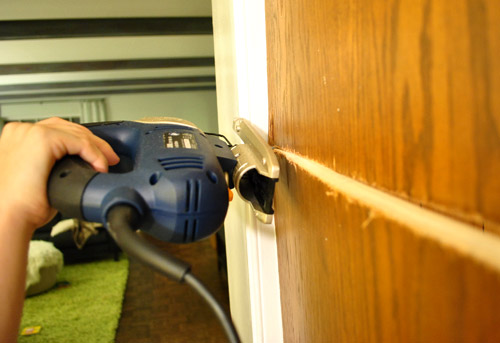
Oh but first we put the three long screws back in through the cabinet on the right to keep everything from falling down. Miraculously it worked. John and I took turns (power tools = our jam) each putting one long cut through the side panel… and it basically swung free.
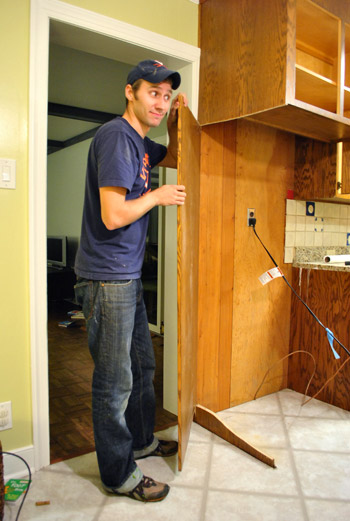
Then it was as simple as re-removing those three screws from the cabinet next to the fridge that were solely supporting it (while John stood under the cabinet to make sure it didn’t come crashing down). The kicker? Clara slept through some of the loudest drilling and sawing of all time. Seriously, it was amazing. Love that girl.
And it revealed that the beam did in fact go all the way through (we always figured it was added after the cabinets and just stopped short where it hit the front of that cab).
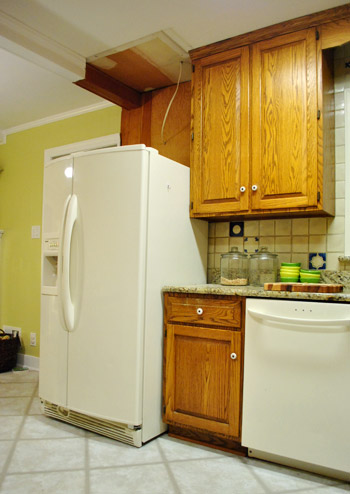
Seeing the full beam basically confirmed our inclination to not make the altered cabinets go all the way to the ceiling. Don’t get us wrong, we love the visual height and extra storage gained by taking cabinets to the ceiling. But we just can’t bring ourselves to cut off the beam again (it looked so weird ramming into the cabinet – and it actually has to stay since it covers a marred ceiling where two old rooms used to meet). Plus the other built-ins like the pantry on the other side of the room aren’t ceiling height either – and we’re definitely keeping them. So we actually think that once we get everything painted and looking right again our decision will return some much needed balance to the entire room. Of course we’re planning to add some trim to the top of all the cabinets to polish everything off, sort of like this kitchen:
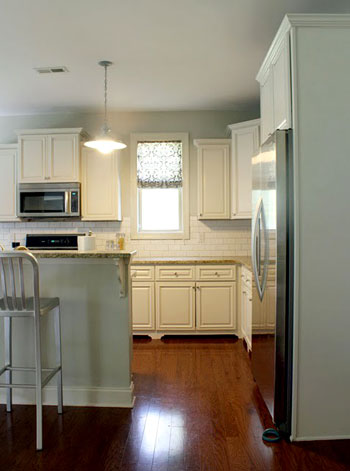
But ours currently looks like this:
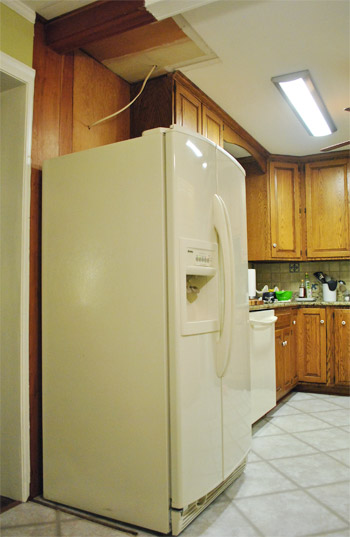
A mystery wire, some unpainted ugliness, and – the best part – room for a taller fridge.
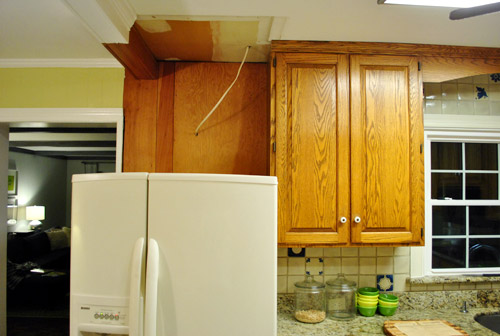
But just as our dream fridge was getting taller, we started wondering if that was enough. And when our wheels get spinning it can be a dangerous thing. See, we got to contemplating a more major fridge move (it still looks kind of crammed into that corner to us). But our new fridge location idea involves a lot more drilling/lifting/general labor. And we were way too tired. Maybe tomorrow. Pics and more details as soon as we (hopefully) get ‘er done!
Pssst- Check out one of the sweetest night-stand-to-play-kitchen conversions I’ve ever seen over on BabyCenter. So creative!
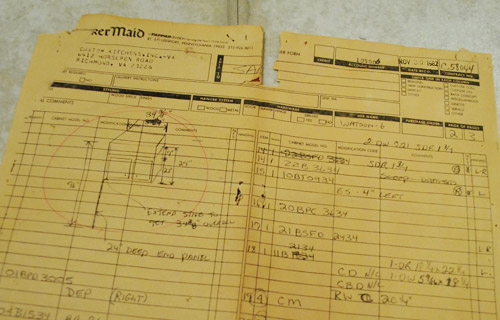
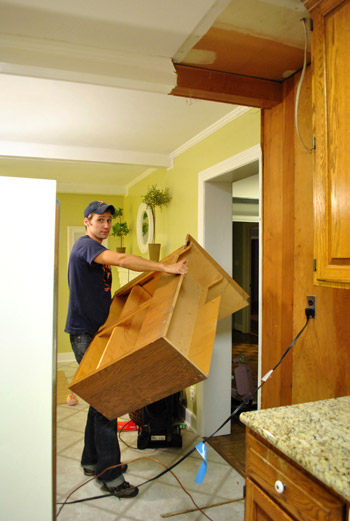

Carrisa says
I bought new appliances this year and was also forced to find one to fit my fridge nook. Only I was dealing with a brick wall on one side (which is actually the back of the fireplace) and precious counter/cabinet space on the other.
I ended up finding a slim Samsung double door/freezer on bottom one that fit perfect. It’s only flaw is that it’s not counter depth. Another problem I’m faced with now is that there’s no water hookup on that side of the fridge. So it doesn’t get to make its own ice like it’s supposed to. So I’m still using ice cube trays. #firstworldproblems
YoungHouseLove says
Running a water line is actually pretty easy! Maybe try youtube or google for tutorials?
xo,
s
Kat@Withywindle says
We did this and it was actually really easy! They have a pliable plastic tubing you can run now instead of metal pipes.
Our plumbers were even using this for running some other jobs we hired out for.
Tanya says
really excited to see what you guys end up with in the kitchen! And I will be living vicariously through you! Soo any plans for that cabinet receipt? time capsule finds like that are so fun!
YoungHouseLove says
We’re definitely going to hang onto it- and maybe hide it back behind a cabinet to be discovered by someone else down the line!
xo,
s
Colleen says
We demo’ed our pepto pink, painted white(yes painted tile) bathroom this weekend and used the Dremmel Trio at your recommendation for some of the work. It was awesome! Unfortunately we were a little ambitious and we’re left with an awesome bathroom with no sink yet because we just couldn’t go on! :) I knocked out that Towel Bar and TP holder with a chisel and it never felt so good!
YoungHouseLove says
Sounds like my idea of a good time. Haha.
xo,
s
Lauren says
Was the kitchen (or at least part of it) ever the deck/patio area?
YoungHouseLove says
We believe the half of the kitchen with all of the cabinetry was the original kitchen (there’s a sunroom behind it that used to be a deck).
xo,
s
Kat@Withywindle says
Love the progress! I can’t wait to see what you guys do!
Our kitchen has been “in-process” for about four months now… but you are definitely making me re-live our tortured “fridge-hole” memories. Talk about a nightmare.
We ended up ditching the hall closet to accommodate a bigger fridge. No 1950s tiny fridge!
http://withywindle.wordpress.com/2011/08/24/recessed-refrigerator-progress/
YoungHouseLove says
Wow- that looks awesome!! What a great solution!
xo,
s
Stephanie says
Thank you for posting the photo of the cabinets with trim that AREN’T ceiling height. I just bought a place that has a good foot between the cabs and the ceiling, and I’ve been all pouty about it. Now I realize I can still just add some trim and achieve a polished look. Awesome!
Also, I wanted to ask, I’m about to paint the cabs in said new home white. Any paint color recommendations for clean, crisp cabs?
YoungHouseLove says
We love Benjamin Moore’s Decorators White. And BM’s Advance paint is great for the job (it’s self-leveling).
xo,
s
Amy Holtcamp says
You aren’t the only ones who found a mystery wire in back of their fridge. When we were renovating we removed our Kelvinator fridge (so old it didn’t even have a crisper) and in back of it found a weird wire sticking out of the wall. The electrician said not to worry, it’s probably not live. Then they tested it and, oh yes, it was live… and it’s raw wiry ends had been completely exposed for gosh knows how long. We also found live wires ourselves, stuffed behind the sconces, but we found those ourselves through some good old fashioned sparking…but that’s another story.
YoungHouseLove says
Yikes! So glad you’re ok!
xo,
s
Andrea says
I’ve got those cabinets above the fridge too. I have no idea what’s in them. Because I can’t reach them. Storage is more useful if you can actually get to it without finding a stool or (climbing like a monkey) standing on the counters.
Ruthie says
Was there a price for cabinets from 1982 on that receipt?!
I love gorgeous wood beams in kitchens. That made me glad you weren’t going to cut it!
YoungHouseLove says
Oh man, I’d love to know the price of them. We’re thinking it was a lot of money (back in the day) since they’re all custom made and so full of upgrades (like a lazy susan in the corner cab and a swing out pantry in the big cabinet). We definitely got lucky!
xo,
s
Morgan says
I can’t wait to see it all come together! We live in a new house (3 years old) so I can’t justify a kitchen remodel even if I’m not a fan of the cabinets and counters. So like everyone else I am living vicariously through you all!!
On a side note, I love that Clara gets to grow up with both her parents home. When I was looking through the pictures I was thinking she is going to look back at her childhood and be grateful for that!
Gabbi says
I love seeing demo happen! Our entire house is demo’ed…so it makes us feel all giddy inside when other couples start ripping stuff down, just so they can build it back up. Can’t wait to see more progress! :)
Kath says
This post had me totally confused!! Still not sure which one is the beam.. :)
But exciting demo!!
YoungHouseLove says
So sorry! See the wood beam that runs across the ceiling? That’s the beam. The baby = the bean. Haha.
xo,
s
Cara D says
It does look very strange having a beam run through the cabinet. I’m sure it will look great when you are finished!
Carley @ On One Hand says
A little off post, but I can’t wait to see your cabinets painted…my father-in-law that we’re renting from) re-stained their cabinets to the color yours are currently and I hate it, so until we’ve got a house of our own sans orange cabinets, I will live vicariously through you guys, if you don’t mind ;D Yay for a free fridge!
ashlee says
omg! the side panel with those horrible looking ridiculous screws that look like some kind of metal panel of their own! we have it too – EVERYWHERE in the kitchen. egad. i swear, that kitchen is going to be the end of me. i have my paint colours all picked out and ready to go…i just need to work up the nerve.
YoungHouseLove says
You can do it! Good luck Ashlee!
xo,
s
Mary@The Good Life says
This is making me feel so much more confident about our kitchen demo- and our fridge-hole question. I think I want open display shelving above the fridge. I feel like when its closed cabinetry, stuff gets stuck in there for YEARS. If I put some nice colorful bowls or vases up there, and I can see them, they might add visual interest and I would be more likely to get a stool and get them down to use more often. Do you think closed cabinets above the fridge have anything going for them? A reason to keep them?
YoungHouseLove says
I think it’s definitely one of those personal preference things. Open display space instead of storing things you can’t reach in old too-high cabinets sounds like a great solution for your space!
xo,
s
LeCheech says
Oh, I could never do this! [No, really, I live in a rental] I think I’ll do like the others and live vicariously through you guys. Are you planning on doing anything with the little treasure you found? Like adding it to the frame wall maybe? It’s a nice little piece of history, and it’s yellowed paper is kind of awesome.
I’m with the previous poster that said something about that cord going to the fluorescent, thank goodness y’all planned to get rid of that anyway! :D I wish I could pursue some of the things you guys do, it’s great. Oh well, on to Halloween decorating! Can’t wait to see the progress!
YoungHouseLove says
We’re definitely thinking about framing it or hiding it back behind the cabs to be discovered by someone in another thirty years or so!
xo,
s
Meg@Keeping up with the Jenks says
Man, ya’ll have guts!! I love demo-ing, but I always get so nervous.
Can’t believe Clara slept through all of that!
P.S. is the one nap working out??
YoungHouseLove says
Pretty much! Some days she still takes a 30 minute afternoon snooze (if we’re driving around for example) but most days it’s just one one hour nap around noon. Wish she would go a little longer so we could get more done, but we’ll take it for the awesome evening sleep she gives us!
xo,
s
Susan Akers says
refrigerator hole?? hahahaha – love it! btw, sister lives in fredricksburg so flew in and out of richmond! first time i went through the xray machine. much fun! back home in austin. anywhoooo, you guys are awesome. just got through doing a $5.50 tile backsplash in the kitchen. restore with the tuesday 25% senior (did i say that???!) discount. we had everything else and looks awesome! LOVE the cabinets you scored for your office. mind blowing! love your blog!
YoungHouseLove says
Wow- that’s the best price for a backsplash ever!
xo,
s
Harinee says
Just struck me but where is the range going to go as it looks like you have a cooktop now? Do you have to demo out the cabinet and the granite counter to fit it in?
YoungHouseLove says
Yup, we’re planning to reuse the base cabinet elsewhere (and craigslist the granite). Should be crazy/fun!
xo,
s
Regina says
I’m cheering for you! I bought an older home with a space for a refrigerator built into the cabinets, but no refrigerator. Unfortunately, no refrigerators for sale actually fit in that space; they were all too big by an inch on each side. So in the middle of the room it sits until I get around to some kitchen remodeling. I’m really looking forward to seeing what you do with your kitchen.
barbara says
INSPIRING!!! …..We’ve been in our house for 7 years, have redone half of it ourselves, and not a day passes that I don’t think of the day we start the demo on our dreaded dated kitchen. I tell myself, and my hubby, that it’s got to be next year. NO MORE PUTTING IT OFF! I’m determined, and nore than anything, tired of seeing it the way it is. Seeing the projects you post keep me inspired, motivated, help me regain my focus and remind me that the result is truly rewarding. Thanks for your blog. I can’t wait to see what heappens next with your kitchen project.
kristin says
FRIDGE HOLE! hahahaha. love it, thanks for the chuckle. also, the first thing i thought of when i saw the photo of the jigsaw was “clara must be a great sleeper – or else she’s just veeeery used to sleeping through power tool noise!” :)
YoungHouseLove says
It’s amazing! I guess we just conditioned her to sleep right through all the loud clanging noises! Haha.
xo,
s
Barbara says
Is is possible that’s a structural beam, which is why they built the specialty cabinet around it?
YoungHouseLove says
It’s just a decorative beam that was added to hide a marred ceiling (under it was where there was an old wall in the once-smaller kitchen, so when they took that down they tossed up a decorative beam to hide that).
xo,
s
Rachel says
Looks like you’re making some good progress! Can’t wait to see all the new appliances in your kitchen….I bet you can’t either!:)
GreenInOC says
Hope you are going to frame that QuakerMaid invoice for some unique kitchen art!
I think you should put up a poll on what the mystery wire is for and include an “other” for really weird guesses!
It must be fun diving in – it’s certainly fun to watch!!
YoungHouseLove says
Haha- love it!
xo,
s
Cindy says
Will you be framing the artifact you found?
YoungHouseLove says
Not sure if we’ll hang it up or stick it back behind the cabinets to be discovered in another 30 years or so!
xo,
s
denise says
Every time I see that beam emerging from the cabinet I get a small shudder–so I’m thrilled for you that the beam continued all the way across and you’re not planning to replicate that interesting design decision! Your fearlessness continually inspires me–good luck with the relocation work!
Julie says
Maybe someone already commented this idea, I haven’t read all the comments, but we have beams in our whole house and we did this thing where we made the top moulding match the beams in height and in general shape. It turns a ceiling with beams into more of a coffered ceiling look and everything feels higher because instead of feeling like the beams are coming down into the space the ceiling feels kind of lifted.
In the kitchen, our cabinets go up to the moulding and so there’s no space above but they aren’t cutting into the beam either. It’s hard for me to explain but I am happy to send a picture. It’s one of the small changes we’re most happy with. I think it would work very well in your kitchen.
YoungHouseLove says
Oh yes, I’d love to see a pic! Sounds pretty!
xom
s
partyofsix says
Just a thought, but can you add a couple of extra beams perpendicular to the current ones (to make a wide grid) to do something like this: http://pinterest.com/pin/240720151/
Not seeing the house first hand, I’m not sure if it will look ‘right’ for it style-wise, but it might make the current beams look a little less random.
YoungHouseLove says
Oh yes, that would be gorgeous! Not sure if we have the right beam ratio though (we just have three placed about eight feet away from each other, so the odd far spacing might throw things off). Love the idea though!
xo,
s
Mary @ stylefyles says
I can’t wait to hear where you’re considering moving the fridge…I had the same thought to move it, especially when i saw your inspiration photo that has the granite countertop where your fridge would be! But I wasn’t sure what spot to move it to, or how much work would be involved. Since you live there, and are the experts, I’m sure you’ll have a good idea =)
Crystal S says
Are you going to replace the backsplash first, or paint the cabinets first?
YoungHouseLove says
Replace the backsplash! Everything that has to do with banging or chipping or slamming will happen before paint and new floors!
xo,
s
Brittney says
I got my little DIY hands on quite the set of in-laws for all of my home renovation dreams. They own a contracting company and are engineers, so I have taken advantage of their building knowledge and contacts. I might have commented here before about our kitchen, but our house was their old office building, and only had a kitchenette with no stove. When I had lofty dreams of tossing appliances here or there they were quickly shot down. They told me that while any plumber would be thrilled to charge me for putting the fridge so far from the sink and where the water output is, it would be far less costly and problematic to keep it and the dishwasher very close. So something to think about!
I also think it would look cool to ditch the upper cabinets to the right of the fridge and do open shelving, maybe with one shelf even extending above the fridge to unify that area. You could even ditch the lower cabinet to the right of the fridge and swap it for a pan base cabinet, which are 8 inches. It would give you more room for a wider, less cramped fridge. Our dishwasher and fridge are only separated by a small space and it isn’t an issue.
YoungHouseLove says
Thanks for the tip Brittney! We have moved the fridge in our last house and popping in a new water line is actually a really easy job (even the pros use plastic tubing and it’s self sealing with these little coupling things you can buy now so it’s a lot simpler than it used to be). We’ll keep you posted! As for open shelving, we’ll definitely be adding some (we love that look). Stay tuned for more details, diagrams, and pics as we go!
xo,
s
sarah says
so i had my first dream about you guys the other night. we were in your kitchen: i was teaching Sherry how to strip down and refinish your table (i have never done such a thing) while John was shuffling through papers, sitting at the yet-to-exist peninsula and Clara was stacking wooden blocks on Burger- just frozen there like he’s had wooden blocks stacked on his back all his life. no big deal. ridiculous right? oh, and John was grumbling and saying stuff under his breath like ‘how much longer?’ and ‘when is she gonna leave?’ hahaha…. ummm, I can hear you John! :)
YoungHouseLove says
Haha, hilarious! I love that John was the rude on in your dream. Usually I am in other people’s dreams! Hah.
xo,
s
sarah says
:) oh and p.s. the peninsula setup in my premonition looked fab.
YoungHouseLove says
Love it!! Haha.
xo,
s
pendy says
I’ve been waiting for this…and look forward to seeing how y’all resolve it because I have a similar problem. I do not like the naked-side-of-the-fridge look, but when we replace our current refrigerator, a new one will not fit the current ‘fridge hole’ and yes, that is a technical term, I agree.
Mary says
i was thinking the same thing about moving the fridge, and then you said it! it does look tight in that space, i say try other arrangements!
Aron says
I also have some major fridge issues in my 1920 built home. I have original bulit in cabinets that I refuse to tear out (where the fridge would fit much better) The area where the current fridge sits is right next to the door, just like yours and has an upper cabinet, just like yours. So its awkward but I found 1 Summit fridge with the demensions that will fit. Its kind of expensive and not fancy but it will do I suppose. Still thinking about it.
GreenInOC says
@Aron, just going to chime in here about odd sized fridges. Last year I purchased an LG 10 cubit foot fridge and I love it – I think it’s my favorite appliance purchase ever!
http://salestores.com/stores/images/images_747/LRBP1031T.jpg
It’s 24.6″d x 23.4″wx67.4″h
It’s only 10 cubic feet but it’s surprisingly roomy! I’ve got a lazy susan in there for condiments and it’s pretty hard to waste food with such a compact space. I often have dinner parties for 7+ people and I can make it work.
Carla says
You are such a tease. While reading your post I kept thinking to myself, that fridge looks too heavy and “obvious” at the far end of the cabinets. You’ll have a clear shot of it from the front door when you open that wall. So what a fun surprise to read in that last paragraph that you’re now considering a new floor plan in your kitchen. I’ve been thinking all along that the floor plan could use a facelift. I’m really looking forward to how things come together, knowing full well that even with some missteps you’re going to share everything and some months down the road come up with a gorgeous kitchen!!
Krystle @ ColorTransformedFamily says
Isn’t it funny that the order form for the cabinets was behind the one cabinet you chose to remove. Almost seams like a wierd place to store it. Wonder what else you will find as renovate the house?
YoungHouseLove says
Yes- so weird! Although it seemed to be just for that cabinet so now we wonder if behind each one there’s a custom order and install sheet for that cabinet! We’ll see I guess!
xo,
s
LaMadre says
WOW! I have to say I am so impressed by the amount of work you two have done in just 9 months. I was looking for something from a past post on the House Tour page and seeing it all at once and knowing the page is not even up to date – WOW. I do hope you’re able to appreciate all you have accomplished and you’re not like me. I tend to look around my house and mostly see what still needs to be done. Well done and thanks so much for sharing as you go.
YoungHouseLove says
Aw thanks so much! It’s true about forgetting to appreciate what you accomplish and always fretting about an ever-growing to-do list! We try to stop and enjoy what we’ve done as we go and just take things one day at a time to keep it fun (as opposed to overwhelming). Sometimes it’s easy to slip back into the mindset of wanting to be done, but once we finished our last house we were listless and lost. Haha. Apparently we love having a lot to do!
xo,
s
Jane says
Very excited to see your kitchen renovation and how it goes, and hoping to learn from you experience for my kitchen renovation ahead.
And by the way, if possible keep the fridge near a counter top so that you have somewhere to put down the items you remove from fridge. This is one of the problems I’m having with my fridge placement now, it’s just too far from any counter space and very inconvenient.
YoungHouseLove says
Yes, that’s definitely one of our must haves!
xo,
s
Britt says
I love your vision for your kitchen, and I love that you are able to keep the beam, even if it does mean foregoing the to-the-ceiling cabinets.
I was so surprised and delighted to see my little kitchen posted here (I’m a long-time admirer). Thanks so much for the mention!
YoungHouseLove says
Sure thing, we love your kitchen! Super inspiring!
xoxo,
s
BethanyB says
I know this has NOTHING to do with your awesome kitchen endeavors but I just had to let you know that I saw the most amazing ceramic white deer at Michele yesterday and fell head over heals for it. Its no small drop in the bucket but it might just be heart stopping enough to take the place of your ‘ceramic-animal-who-must-not-be-mentioned. Not sure if it would be tall enough to fill that space in your hall way (or if you would even consider it now that Clara can grab things) but I just had to share my ceramic swoons with someone who would understand.
YoungHouseLove says
Sounds awesome! Thanks for the tip!
xo,
s
Liz K. says
I’m having demolition envy! It is my *favorite* part of any home improvement. When my mom lent me her reciprocating saw, it was love at first rip.
Lindsey Rockers says
Have you considered cutting into the wall behind the fridge to give the fridge a little more depth to sink back into? What I mean is to cut into that wall behind the fridge back into where the studs would be. After exposing the studs, you could remove them, and frame it out just like you would frame out a doorway, with the frame just big enough for your new fridge to slide into. You would keep the drywall on the other side of the “doorway”, so that from the room behind the fridge wall, nothing looks different and it is just a solid wall. You could probably get several inches of depth shaved off by doing that. Does this make since or even sound possible? Let me know!
YoungHouseLove says
We have seen that done in other rooms but since we already purchased a counter depth fridge and will be moving it (see bottom paragraph) we think it’ll be ok!
xo,
s
Christine says
We just added a counter depth fridge (as we like to say 50% more expensive, 50% less room), and it looks amazing. If I could figure out how to send a pic, I’d inlude ours. Our is flush up against a new pantry and just looks very streamlined. We had our contractor put a piece of moulding between it and the upper cabinets (which are a full 24″ deep) and the whole contraption looks built-in. Even with the less deep space, we have a TON more room than our old ) french door behemoth.
Laura says
OMG we had a mystery wire to nowhere too. It was basically an extension cord that came out of our bedroom floor which we found as they were being re-finished. Called the electrician and he didn’t know where it came from but he shut it down for good and we stuck it under the floor boards. So random!!
Grier says
We have those same brand of cabinets! They came with our house too. I heard they are now Kraftmaid. We have since painted them and did a reno too. We kept them and put in new concealed hinges too. Good Luck, looks fun!
mp says
The cabinet maker’s location may be gone, but there’s a very pricey kitchen reno shop on Horsepen Road that also vends Wolf and Sub-Zero — my daughter used to live in the Estates on Horsepen and I always turned next to the shop to get to her apartment. I never went in because I knew I’d come out with a reno estimate of around $70K (more than I paid for this entire fixer-upper!).
Charlotte says
“and it actually has to stay since it covers a marred ceiling where two old rooms used to meet)”
More than that, it will be holding up the ceiling! Presumably replacing a wall that was removed when the two rooms were combined :-)
YoungHouseLove says
Nope, it wasn’t a load bearing wall (it goes in the opposite direction). We had inspectors in the attic so we know which walls are load bearing! But it stays just for looks – we love anything that adds character like trim and beams!
xo,
s