We knew pretty early on in our appliance shopping that we’d need an oddly tiny fridge to fit into the existing fridge hole that we had going on in our kitchen (yes, fridge hole is a technical term).
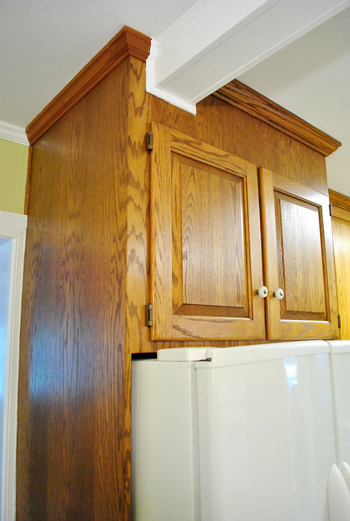
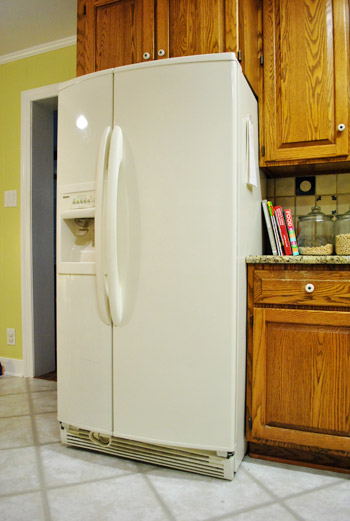
And after some searching we realized we were probably more likely to discover the Loch Ness Monster than a perfectly sized fridge (preferably in stainless with side by side doors, since we loved that so much in our first kitchen – but we were flexible). So we slowly came around to the idea of removing the built-in box around the fridge to free things up a lot more when it came to dimensions. That way we could cut off the hollow unused top of the upper cabinet and rehang it higher to allow for a taller fridge – and then rebuild the sides at the new depth so the new fridge would look more flush/custom.
See, even if we kept the built-in side and cabinet exactly as they were and somehow found a small enough fridge to slide in, we’d have to rebuild the side panel for a more flush look (we didn’t like that the old fridge stuck out about 6″ beyond the side panel and the hinges on top were visible). Plus we always thought the beam looked funny jammed into the side of the cabinet like that – so we weren’t sure what we had planned, but it probably would require some minor beam surgery. We figured we’d just play it by ear and adapt our plan as we went. You know, the usual method around here.
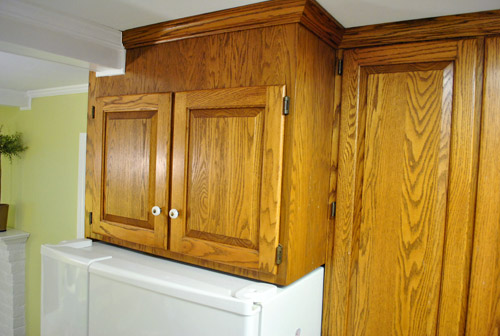
So removing the side panel and cabinet above the fridge was our official dive into the pool of kitchen demo (although we’re planning to work with / adapt many of the existing cabinets so we won’t be gutting the place or anything). Step one of our side panel/fridge cabinet surgery? Removing everything from the cabinets. To be safe, we removed everything from the cabinet next to it as well (since we thought it might have to come down in the process). Clara was of little help, unless of course our project was “putting toy pigs on the step stool.”
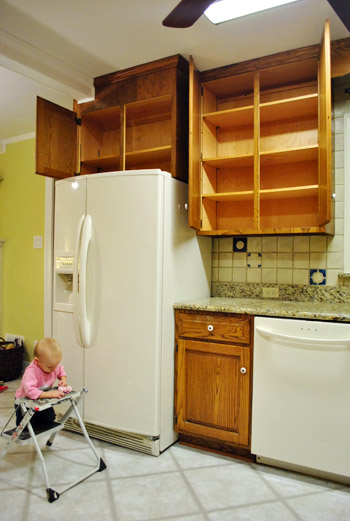
With cabinets emptied, it was time for the bean to go off to bed. As she snuggled up to her stuffed giraffe and drifted off to dreamland, we were having fun rolling the fridge out of its little cubby so we could steal a peek behind the scenes. Besides revealing a weird electrical cord to nowhere (already called the electrician, we’ll keep ya posted), by standing where the fridge usually sat and looking up we were able to determine that the cabinet was attached only at the sides and top – not the back. And that the weird beam actually appeared to go all the way through the cabinet. Who knew?
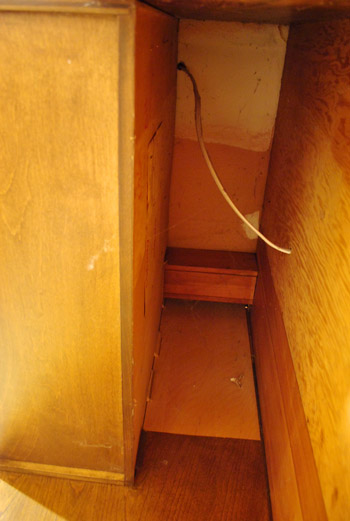
It also revealed an order form from back when the cabinet was installed… in November of 1982. So yeah, I’m only eight months older than this kitchen. The cabinet company is called QuakerMaid, which some research revealed is a pretty nice custom cabinet maker. So we’re glad we’re working with these cabinets since they’re a nice standard size and still in pretty good shape considering they’re almost thirty years old (our first kitchen‘s cabinets were original to our 50’s house, so they weren’t even big enough to house standard dinner plates). Note: That’s not our address below, it’s the old cabinet maker’s location, which is no longer in use.
But enough about our little kitchen artifact. Back to the whole cabinet removal thing.
Detaching it from the cabinet beside it was easy. We found some long screws drilled through the tall cabinet into the fridge cabinet. So we zzzzzzip zzzzzzip zzzzziped ’em loose and half expected the cabinet to come crashing down on us (John was supporting it from beneath, just in case). But it wasn’t that easy. Nothing ever is, right? That’s ok, we love a challenge.
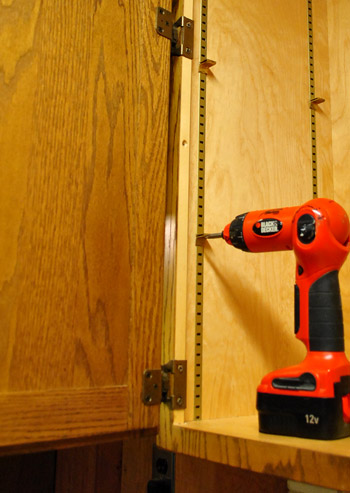
At that point it became clear that it was that one solitary floor-to-ceiling side panel on the left side of the fridge (as you face it) that was now keeping the entire cabinet afloat. And since it was built into the floor and ran all the way up to the ceiling, after a few attempts at salvaging it by popping it off (there were no exposed screws or places to really grasp it well since it was so flush on all sides) we decided to go the barbaric route and just slice right through the darn thing. This way we could keep as large of a panel as possible (instead of sledgehammering and splintering it to death) in case we need some extra matching cabinet wood down the line for future alterations. Thank you jig saw!
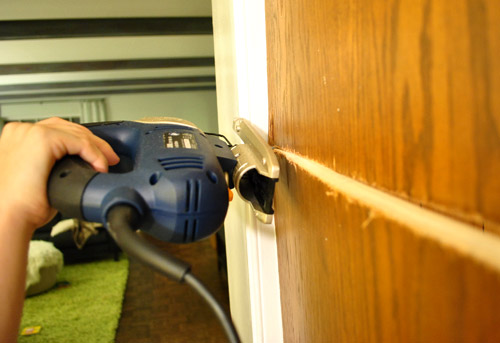
Oh but first we put the three long screws back in through the cabinet on the right to keep everything from falling down. Miraculously it worked. John and I took turns (power tools = our jam) each putting one long cut through the side panel… and it basically swung free.
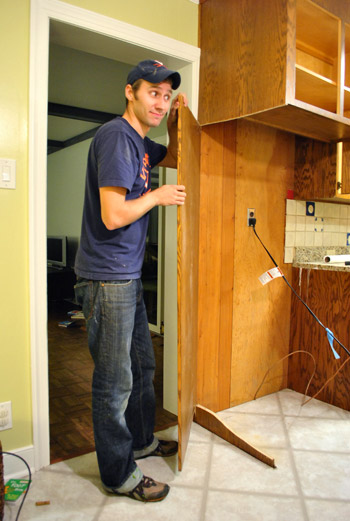
Then it was as simple as re-removing those three screws from the cabinet next to the fridge that were solely supporting it (while John stood under the cabinet to make sure it didn’t come crashing down). The kicker? Clara slept through some of the loudest drilling and sawing of all time. Seriously, it was amazing. Love that girl.
And it revealed that the beam did in fact go all the way through (we always figured it was added after the cabinets and just stopped short where it hit the front of that cab).
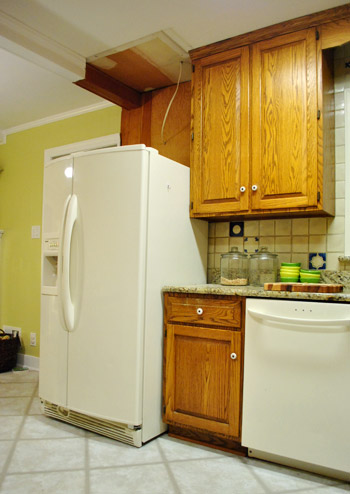
Seeing the full beam basically confirmed our inclination to not make the altered cabinets go all the way to the ceiling. Don’t get us wrong, we love the visual height and extra storage gained by taking cabinets to the ceiling. But we just can’t bring ourselves to cut off the beam again (it looked so weird ramming into the cabinet – and it actually has to stay since it covers a marred ceiling where two old rooms used to meet). Plus the other built-ins like the pantry on the other side of the room aren’t ceiling height either – and we’re definitely keeping them. So we actually think that once we get everything painted and looking right again our decision will return some much needed balance to the entire room. Of course we’re planning to add some trim to the top of all the cabinets to polish everything off, sort of like this kitchen:
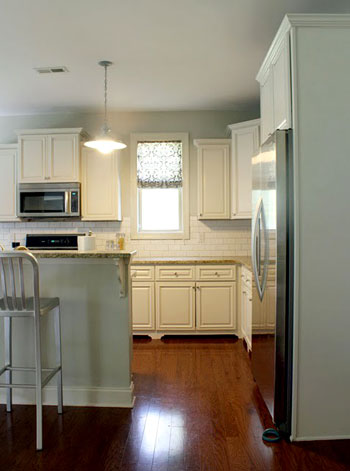
But ours currently looks like this:
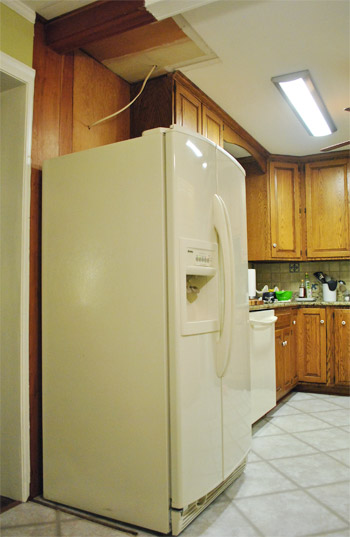
A mystery wire, some unpainted ugliness, and – the best part – room for a taller fridge.
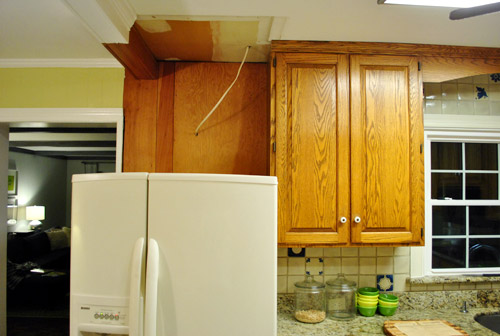
But just as our dream fridge was getting taller, we started wondering if that was enough. And when our wheels get spinning it can be a dangerous thing. See, we got to contemplating a more major fridge move (it still looks kind of crammed into that corner to us). But our new fridge location idea involves a lot more drilling/lifting/general labor. And we were way too tired. Maybe tomorrow. Pics and more details as soon as we (hopefully) get ‘er done!
Pssst- Check out one of the sweetest night-stand-to-play-kitchen conversions I’ve ever seen over on BabyCenter. So creative!
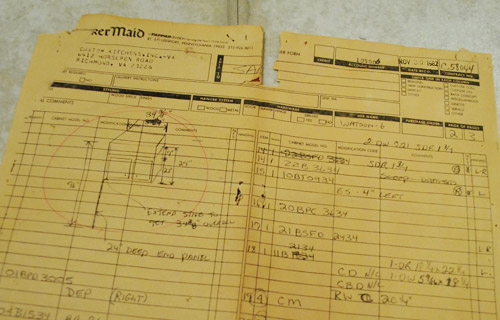
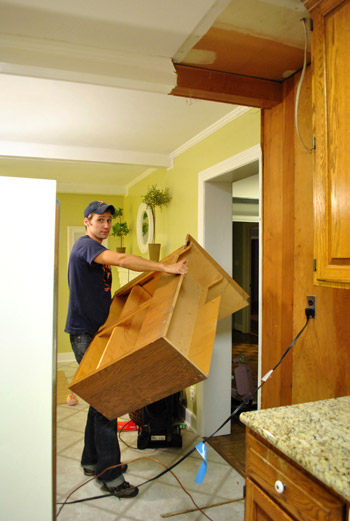

Jane says
Under the video vertical banner, “paint tip: cutting in” doesn’t go to the right place. Just letting you know….
YoungHouseLove says
Thanks Jane! Got it fixed.
-John
Maryanne says
I personally love the look of cabinets that go to the ceiling. The free floating ones always seem just too tacked on. Maybe since the beam is just decorative, you could remove it too, rather than give up on your to-the-ceiling cabinet idea. I’m sure you two could handle the cosmetic problem the beam is covering! Of course, whatever works best for you– just a thought (I also think that if you have the cabinets white and the beam white it would be a lot less noticeable that it’s spearing that top cabinet!)
YoungHouseLove says
Yeah it came down to whether we wanted a long flat ceiling without beams or not, but since the room is sooo long (25 feet long!!) we love that they break it up. To us the beams were gorgeous and helped keep the room fro feeling like a bowling alley so we’re happy to ditch ceiling height cabinets. It’s all a balancing act, so when one thing stays and something else goes we’re ok with it! We try to stay flexible. Haha.
xo,
s
BoredAtWork says
Ok this has probably already been brought up before, but can we talk about the random (blue?) tiles on your back splash? Are they just all different? That’s fantastic!
And a random fact: have you guys watched that reality show Roseann’s Nuts, about Roseann Barr’s macadamia nut farm in Hawaii? She has the same googly eye cabinet pulls in her kitchen.
YoungHouseLove says
Haha- never seen that show but we’ll have to keep an eye out for it. And yes, there are random little backsplash tiles that pop up all over with different designs on them, but we definitely plan to switch out the backsplash for something a little more us!
xo,
s
Lauren W says
I have been following you guys for quite a while for DIY inspiration.
Tonight, you mentioned going with cabinets that are not flush with the ceiling. Let me tell you, I absolutely love my cabinets. We (Fiancee and I) build our home last year and had a designer for the kitchen. Our cabinets are white and about 12″ from the ceiling. I’d love to send a picture of our kitchen! We get many compliments on how it has an open feel- especially with recessed lightings above them on dimmers.
Keep up the fabulous site!
YoungHouseLove says
I’d love to see a pic! Wahoo- send away. Check out the contact us button on the sidebar for our email addy!
xo,
s
Julianne says
I just wanted to holler at you to say after reading your cabinet post (the office desk project) I used the BM Advance paint on our old 80s oak cabinets this weekend and they look AMAZING. I was totally scared to tackle the project because I was afraid latex would be sticky and oil is such a hassle, but I am SO happy with how it went on – smooth as glass. Thanks for the recommendation!
YoungHouseLove says
Wahooo! Isn’t it the best? I don’t think I’ll ever use anything else!
xo,
s
Whitney@somethingbro says
We are going to be working on our kitchen too. Oh man… looks like a lot of work.
Hannah says
Ohhh, now *this* is exciting! I love when you guys tackle more heavy-duty construction type stuff. Exciting!! :D
Peter Lofty says
You look to be doing a great job. Would be interesting to see what the random wire is, and also what fridge you end up going for to fill in your now massive gap! Looking forward to the next update.
Maureen @ The Parkland Project says
OMG!!!!!!! We had the same problem. I can almost swear that the standard refrigerator size has changed and old houses did not get the memo. A side by side wouldn’t fit horizontally in the space so we went for vertical space and had to modify our cabinets. One of the first things we had to do with our house!
Shary says
This is a random observation. We just painted our bathroom cabinets and I noticed your hinges are just like mine. I had never seen anything like them before. I wanted to replace them but Lowe’s and Home Depot were clueless. They did point to a place to find them. In stock and everything. If you need a source, I can hook you up.
YoungHouseLove says
Thanks so much! We’d love a source!
xo,
s
Shary says
Cabinetmaker’s Hardware, Virginia Beach http://cabinetmakershdwe.com/ Lots of eye candy in this store!! And very helpful sales people.
Steve says
We had a very similar situation with a beam cutting through our kitchen, right where we had planned to put cabinets. We ended up hanging the cabinets just a few inches below the beam, and put a 2″ crown on top, and it looks great. Take a look at the finished picture here:
http://bit.ly/oRo9pm
YoungHouseLove says
That does look great! What a gorgeous kitchen!
xo,
s
Liz Ward says
You all have probably already thought of this, but when we redid our kitchen the cabinet above the fridge now comes all the way to the front (like in one of your dream pics). However, inside the cabinet, it was suggested that we use wood (probably plywood) vertical dividers so we could store large platters, roasting pans, baking racks etc. This way nothing gets lost in the back of the cabinet and for shortys like myself, I don’t have to get on a stool to reach the stuff above the fridge.
Love what your done/doing to your house.
YoungHouseLove says
Very smart! Love it!
xo,
s
rita says
I think the beams, particularly if they exist throughout the house, are part of the structural support for flat or low-pitched roofs, so I would recommend talking to a structural engineer if you plan on cutting the beams.
rita says
Oh, forgot to say that the beams in my kitchen go in the cabinet soffit. The beams and soffit are the same color, so they blend in. We put the same molding at the beam as the ceiling throughout the house, so the beams look like part of the ceiling. Just some ideas!
YoungHouseLove says
Thanks Rita!
xo,
s
YoungHouseLove says
We’re keeping them! They’re just for decorative purposes though. We had them inspected when we bought!
xo,
s
Emily P says
IMPROVE ME!
Well, hopefully I am currently improving the life of others at the youth development agency I work for!
barb says
Is the cabinet you removed the right dimensions for the microwave? That would be really lucky.
YoungHouseLove says
Sadly it’s not, but we have some hopefully-not-budget-breaking ideas going on! More details soon!
xo,
s
Jackie Toye says
Ok, the “eyeball knobs” still get me. The Transformation of that Kitchen is sooooo amazing. Can’t say it enough. Great Job!!