Every house has a few utterly unsettling design challenges and ours is certainly no exception. And since we promised you guys the behind the scenes dirt in honor of our blogiversary week, we’re gonna give you the inside scoop about our home’s shortcomings (and how we went about turning a wackadoo design flaw into something a lot less visually offensive). Onward!
House Quirk #1: The window above our bed isn’t centered. Not even close. In fact, it’s over a foot too far to the right. So we racked our brains and came up with the idea to hang those tan curtains super wide on on either side of it, thereby cheating it to the left and making it appear centered. And that’s how a $25 set of curtains negated our first seriously obvious design flaw and made our built-in wall look a lot more balanced and serene.
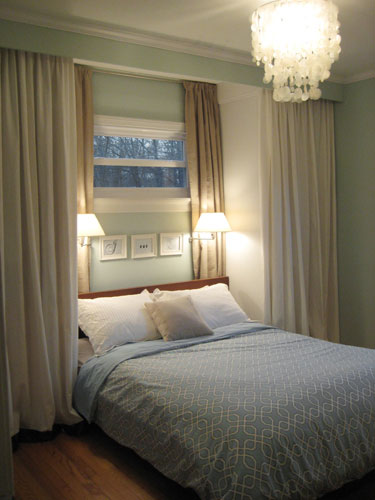
House Quirk #2: We had a crazy steel fuse box in the middle of our den. Enter our make-shift mudroom stage left. Sure it does a great job of corralling our coats and scarves, but it also hides that doozie of a fuse box which was painfully obvious when we moved in (don’t mind our cute realtor below).
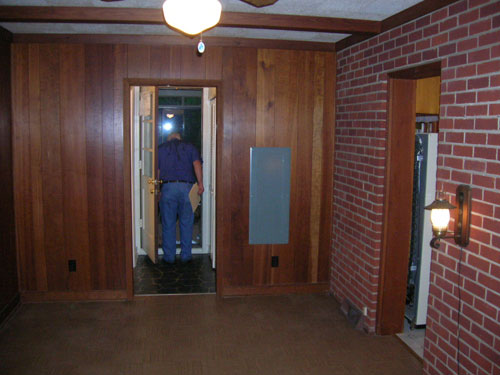
But thanks to paint, paint, more paint, and a row of hooks to further obscure the big hunk of metal in the corner of our den, now no one’s the wiser. (And widening the doorway to the sunroom and the passageway into the kitchen along with laying hardwood floors throughout the adjoining rooms made the whole space a lot more open too).
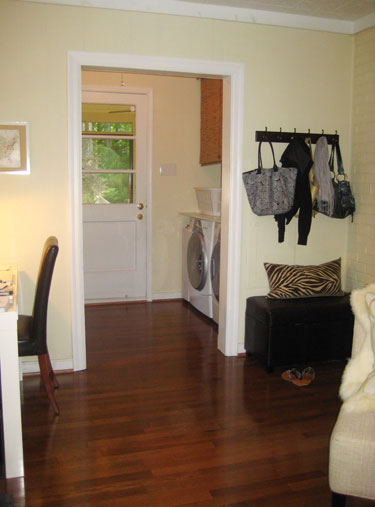
House Quirk #3: Oy. Our living room sported a weird wooden divider of sorts near the front door (check out the center panel with stained glass- so classy) along with a faux stone linoleum floor (!) in the corner. The design solution here was obvious- get ’em the heck outta our house. So when John went to work the day after we moved in, I got out my trusty hammer and…
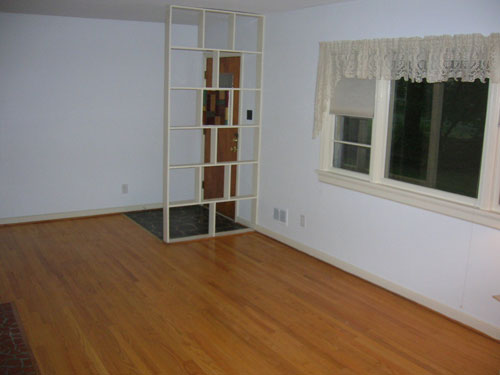
…knocked the snot out of that hideous divider (thereby making it pretty easy to carry out to the curb). But as for the “stone” linoleum, we thought our design fix would be an oversized natural fiber rug for the entryway to cover that serious faux stone fax pas. But it wasn’t an easy size or shape to come by.
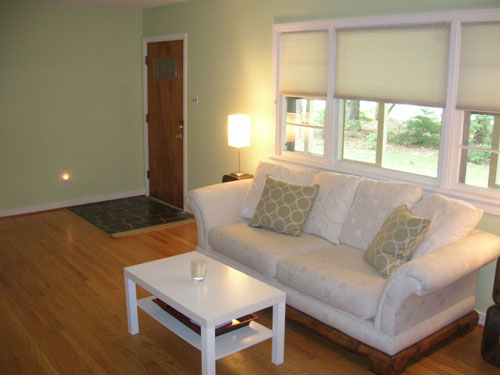
Then one strange and wonderful day I realized that the linoleum might have been installed right over our existing wood floor (instead of over the subfloor) meaning that I just might be able to rip it up to expose a perfect wood floor underneath. Of course every fiber of my being knew that this was an extremely optimistic outcome- who would cover hardwood with linoleum? And wouldn’t it be coated in glue and nail holes if it was? But I pried up the linoleum and discovered flawless wood flooring that was living in secret underneath that hideous fake stone! And even though a tiny welcome mat lives at the entryway for practical reasons, it doesn’t have to be crazy big and square to cover anything that’s pretending to be stone underneath.
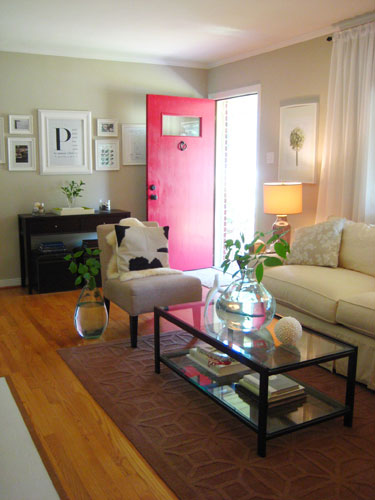
House Quirk #4: Our den was an obvious addition. That’s right, it’s back to our former hunting lodge for another major design flaw reveal. This room was added on (along with our second bathroom, laundry area and sunroom- thank God!) back in the 70’s and while most of the space worked pretty seamlessly (there’s not a step down or up, which we love), part of the den wall that used to be an exterior window was bricked over in a not-so-subtle way when they built the addition.
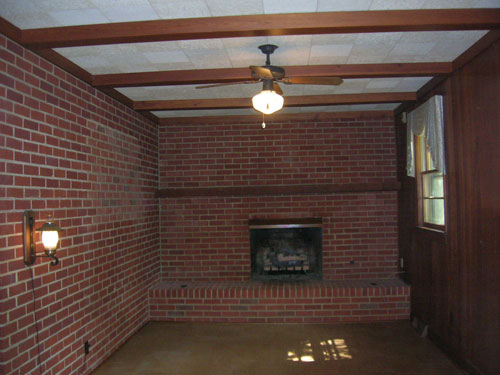
The bricks were dusty and the wrong color- in essence there was an obvious patch job going on. But since we never intended to leave any of the oppressively dark brick unpainted (or those beams and the paneling for that matter) this flaw was fixed in no time flat.
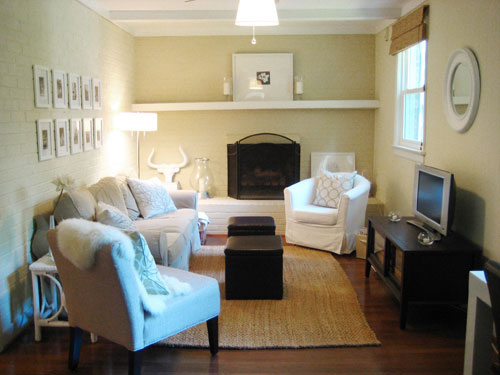
House Quirk #5: I used to have to dry my hair in the sunroom, which got pretty cold in the winter. That’s right, when we moved into our house neither of the bathrooms had a single outlet in them- in 2006! Who lived here before us? Hippies with dreadlocks? Bald people? Anyway, the sunroom was the only room with an available outlet and a mirror nearby. Needless to say this was the most apparent flaw to our first few guests (sorry Cat!). But it was easily fixed the right way, by hiring a licensed electrician to pop a double outlet right next to the bathroom mirror for $65. Best 65 clams I ever spent.
What about you guys? Does your house have a design flaw that you just can’t seem to conquer? Or have you remedied even the stickiest of design challenges? We showed you ours- now it’s your turn.
Update – Wanna know where we got something in our house or what paint colors we used? Just click on this button:


Elizabeth says
I’m really feeling quirk number five… living in England, we have NO OUTLETS in any bathrooms – it’s illegal here! The horror!
My house quirks… all my floorboards are fake, they are laid over the original boards but the opposite way – I have no idea why?!
My house interlocks with next door – this makes for weird acoustics – we can have conversations with next door in a normal voice. Yuk.
My house has just 5 power outlets in total!
vanessa says
We are looking at a house and the ceiling is just like yours. Did you take out the panels or just paint them and the beams white?
YoungHouseLove says
Elizabeth- No way! Illegal?! It should be illegal not to have them. But I’m sure you have some fabulous vanity area for putting on make-up and blow-drying in your bedroom so I’m not too worried about a stylish girl like yourself.
Vanessa- We actually only have that gross tiled ceiling in the den (all other rooms are thankfully flat and normal) so we did just slap on some white paint and call it a day. It’s much less noticeable now that everything is flat and white, but it should be noted that it’s not a drop ceiling (which also looks similar but can be taken down to reveal a higher, more fabulous ceiling underneath- it’s actually a type of foam tile without a metal frame like a drop ceiling, and there’s nothing above it otherwise we would have torn it down in a heartbeat). I have my fingers crossed that the house you’re looking at has a drop ceiling because it’s a super easy fix instead of a weird foamy ceiling that’s attached to beams with nothing behind it (a la our quirky house!) which is a bit more of a project to replace. But we actually love it white now, since it looks a lot more like a subtle tiled texture instead of an old dingy checkerboard with darker grout lines so maybe paint is the answer in your case too!
xoxo,
Sherry
Gràcia says
The architects that designed our apartment were thinking probably “less build a mad house… or at least a house that will make people mad” when they designed the layout. Actually, we’ve posted our reply to this post of yours so we could include images! Nothing like a weirdly shaped living room to make you smile… :(
By the way, my favourite thing in your home when you bought it are the curtains. Look at those pretty little frilly things. Why on earth did you take them off? They’d go so well with your style…
vanessa says
Thanks for the response. It is just in the den which is an addition with the 2nd bath and laundry. We were thinking about replacing it with beadboard or sheetrock, but if you think yours looks fine, maybe ours will too?!
Melody says
I have quite a few quirks with the 42 year old home we bought a few months ago. A couple of them are very similar to yours.
In our MB, we have a window on one wall that is not centered. The room is small as it is so i have been racking my brain on how to arrange my furniture. On top of that, the house has an intercom system from the 70’s and there is a speaker in every bedroom. We can’t decide whether to try and just cover them up or remove them and patch the wall.
Secondly, we also have a fuse box but it is located right over the dryer in the laundry room very close to the wall. So, I am at a loss as to how to cover/disguise it. I thought about buying a huge old metal sign and hanging it over that spot…we’ll see when i make it to that room.
Lastly, the cable outlets in the old homes are located in very odd places. It is hard to arrange furniture to make everything look good and “flow”. We will probably end up having it moved but just don’t want to spend the money right now as they are going to charge us $40 an hour and won’t tell us how long it will take.
a/w Pictures would do my writing more justice but oh well…
Liv says
oh quirks. My house is from 1924. There are too many to count.
It had one 3X3′ closet in the whole place. My hubs framed out a master walk-in (which still isn’t done) and a regular closet for the 2nd bedroom.
None of the outlets are grounded, so they don’t have that third hole for a surge protector to be plugged in. Does that make sense? It’s annoying. Until we get that fixed, we’re using adaptors and I fear the house may go up in flames.
There are weird stairs going down to the basement. I imagine the basement used to have outside access only. So when the stairs to the basement (which is only about 5’6″ tall) were enclosed with the rest of the house, the builder/owner made some funky stairs to connect everything.
My old house also has a lot of switches that don’t do anything. Fun!
But I’m very lucky that the carpeting was brand-new and neutral when my hubs and I bought the place. And even though the kitchen/bathroom floors are linoleum, at least they were new and clean!!
Abbie in CO says
Thanks for sharing!
When we bought our townhouse, there was no overhead lighting. All of the light switches went to outlets. In the living room, there was a fan (that was not hard-wired, i.e. was a plug-in) that was hung with two screws and a dangling extension cord. The guest bath had a doorway to the toilet/tub just after the vanity, so you had to be okay with tight spaces or your claustrophobia would kick in. Before we even moved in, we had the entire place rewired, light fixtures and fans installed, the bathroom doorway knocked out, walls re-drywalled, and installed a half-wall with light switches in the bathroom. It was the best thing would could have ever done!!
Whitney says
Hi, I just found your blog today and I love your decorating style! Can you tell me where you got the fabric on the pillows on your couch…the fabric with the circles? I am looking for something similar.
Thanks!
YoungHouseLove says
Oh the quirks! We were sure everyone had them so although it’s comforting to know we’re not the only ones it’s also pretty insane that they make houses with the strange layout/outlet/lighting/storage/closet/cable/ceiling issues that they do. Ah well, challenges are good character building experiences according to my dad.
Whitney, as for the pillows in the den, they’re actually from Target of all places. We snagged them about a year ago from the Thomas O’ Brien collection but have seen some yellow and navy ones very recently with the same circle motif so hopefully you can dig up some of your own on the cheap. Happy shopping!
xoxo,
Sherry
Blair says
our house is made of quirks. it is a 1916 rowhouse in the museum district (yay fellow richmonder!). quirks include:
*hidden lightswitches (the living room switch is in the front hall, the kitchen switch is almost behind the stove, the bathroom switches are about at the other end of the room from the door–difficult to find!, and the 3rd bedroom switch isn’t near the door either)
*old windows/doors = no insulation = i can tell what the weather is outside before going outside
*small closets in 2 bedrooms, no closet in the 3rd
*fireplaces that don’t work (unless we want to die of smoke inhalation!)
*no hood/ventilation in the kitchen (they forgot about that in the renovation)
*we’ve got the no 3-prong outlet problem, too, liv
*and many, many more…
…but we wouldn’t change a thing about our sweet little 92 year old house–that is old enough to be Young House Love’s parent!
Emily says
Wow, I have to say I have been sitting here for a while scrolling up and down looking at the transformations you made. I am not usually a fan of neutral palettes but you have made it all look so beautiful, I love it. Nice work!!
Elizabeth says
Oh Sherry. Sherry… Sherry… Sherry… how I agree with you regarding the outlets in the bathroom. It’s a cruel twist of fate that American appliances run on just about 100 volts. You can’t do much damage with that, right? British ones run on an exciting 240 volts… so we don’t really want that hairdryer in our bathroom!
Honestly, it’s criminal. Added to that that there are 5 outlets in my entire home, do you really believe that I have a blowdryer station in my bedroom?! No one had a hairdryer in 1800, more fool them!
Keri says
Ugh, I hear you on the no outlets in the bathroom! I’m right there with you. I have to dry my hair in the bedroom, which stinks because I shed like crazy!
Oh, and my brilliant FIL put a second floor addition on the house a few years back. There’s 2 bedrooms upstairs, but no bathroom! It drives me crazy having to stumble downstairs in the middle of the night!
One more thing is that the two bedrooms upstairs have windows that aren’t symmetrical. Our bedroom has one on the wall that our bed is on all the way to the right, but not one on the left. Plus, the other wall has one, which is fine if it were in the center of the wall!
The bedroom across the hall has the same issue. The far wall away from the door (which is the front of the house) doesn’t have any windows at all! When the time comes I’m adding two!
threadbndr says
Quirks – gottem here, folks. 1930 Craftsman bungalow with kitchen and bath redone in the 1950s.
We have
– the ackward kitchen light switch – above and almost behind the stove
– the ONLY plug in bath was on the light fixture (and turned off when it turned off)
– ungrounded outlets – yikes – only the bathroom circut has been upgraded – it’s on the “list”.
– RED formica and stainless steel countertops, which I have decided are actually Vintage by this point and am embracing and keeping!!!!
Oh and everything in the house was painted pink or purple. I kid you not. EVERYTHING. (including the kitchen – which made those red countertops really pop – yeah, right). Everything, that is except the dining room, which had been paneled with the fake paneling – and a huge piece of it fell down when I was hosting my first dinner party. Just family, luckily, and we laugh about it still.
Gotta love old houses, though. Ceiling beams, BIG fireplace, built in oak bookcases and buffet. It’s never done, this house. Always another project to work on.
Cerys says
Ha ha after reading this post I had to laugh when immediately under it Elizabeth had saiid exactly what I had planned to say. In the UK outlets in bathrooms are unheard of! I’d think it mad to find one! What if you drop your dryer in the toilet or something!?!?
YoungHouseLove says
That’s too funny! Most bathrooms here have his and hers outlets with a double sink. Our house was definitely one in a million to not have one in either bathroom!
xo,
s