The deck is officially done. Sound the celebratory cowbells! I actually finished it on Friday and we’ve spent the last few days crossing all appendages and waiting for an inspection (I couldn’t bear to share my triumph until I was actually sure it was a to-code triumph). The inspection finally happened yesterday afternoon, and – ta-da! – we passed. Relief flooded over me like all the sweat that I put into building this thing (lesson learned: build decks in the spring or fall). Here she is in all of her wood-riddled, approved-by-the-county glory:
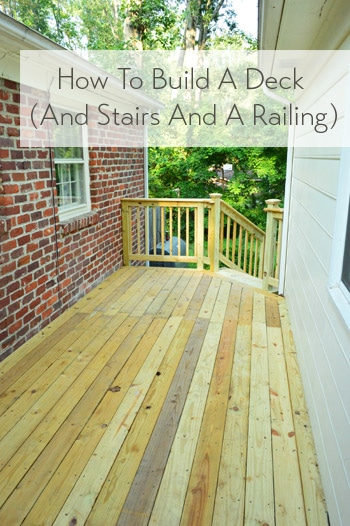
It’s definitely an upgrade from the tiny rotting balcony that we started with:
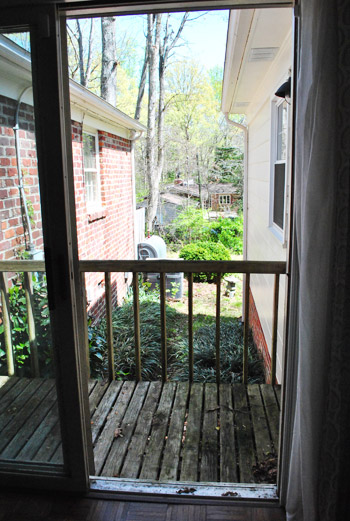
We thought it’d be great to have it done when Sherry’s mom came to visit from NY today, so I put my head down, powered ahead, and sweated through my belt for one last leg of this deck building marathon.
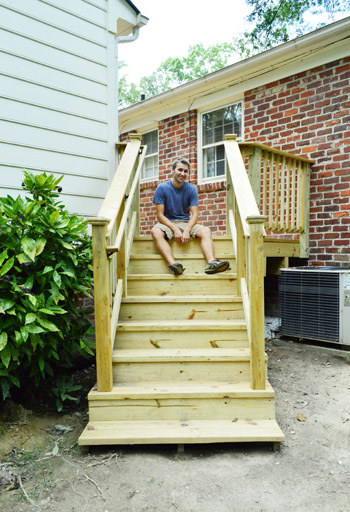
Admittedly it was a bit more of a marathon than I expected. We originally thought this deck would take us three or four weeks of on and off work to complete, but between the heat, thunderstorms, inspections, equipment rentals, material deliveries, summer travel (we ended up being gone more than half of the weekends since starting) and generally being a one-man show who has never built a deck before… it took ten weeks instead. But that doesn’t make the victory any less sweet to me.
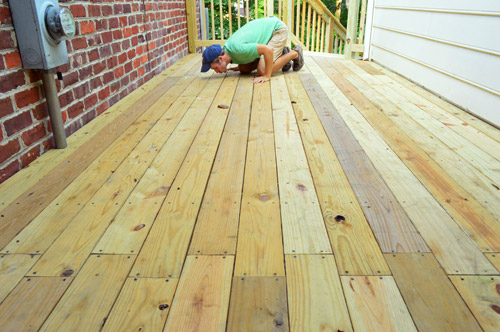
I actually kind of enjoyed having an excuse to go outside (despite the extreme weather) and tinker around with something during the occasional Clara nap or Saturday morning. It was weirdly peaceful – getting to ignore emails and diapers for a few hours and just saw stuff. And of course having my dad’s help with the auger when it came to digging those post holes was the best. Nothing like a father/son project to get the serotonin pumping.
So if you’re wondering how long a deck project could take, I think an experienced team could knock something like this out in a week (you’d need a few days to pause for inspections in our area, so a weekend wouldn’t do it). But if you’re doing it almost entirely alone as a first-timer, and can’t work all day every day (maybe you can devote a few afternoons or evenings during the week and a day or two every other weekend like I did) it might realistically take you a month or two – depending how inspections go, if it’s raining for two weeks straight, etc. But I can promise you one thing: there’s an insane amount of satisfaction when you sink that last screw.
Now let’s rewind for a moment and I’ll try to breeze through how I got the stairs and the railing done. Once all of the decking was laid down, I cut and attached the remainder of my four posts (you can read more on how I did that in this post).
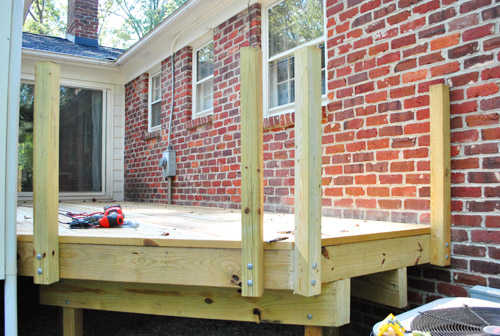
Even though the stairs were next on my list, getting the railing posts up was important to help me plan the stair stringers – which are the diagonal boards that run down the side of the staircase, where the steps actually rest.
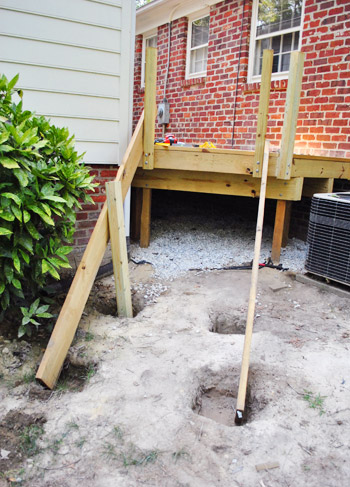
You can buy pre-cut stringers, but I tackled cutting my own (to save money and time since that’s the lumber they provided in our delivery). Figuring out the lengths and angles of everything was kinda scary until I found this website that did most of the math for you. Thank goodness for the world wide web.
Once I had my rise (the height of each step) and run (the width of each step) calculated, I learned a cool trick from this video for marking your 2 x 12″ board for cutting. I basically clamped a straight edge (in my case, a piece of scrap wood) to a framing square (the L-shaped ruler) so it intersected at my measured rise and run. Then I could hold the scrap wood flush against my board and the framing square would create a perfect guide for marking my cuts:
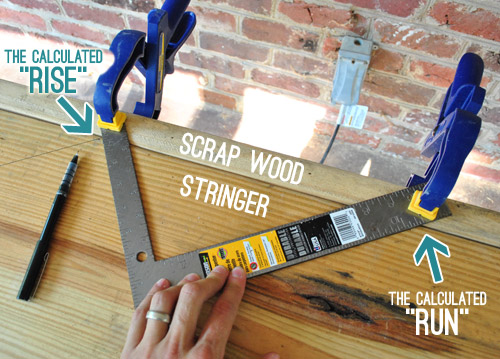
With the length of my board marked, I broke out my circular saw and carefully cut along the lines.
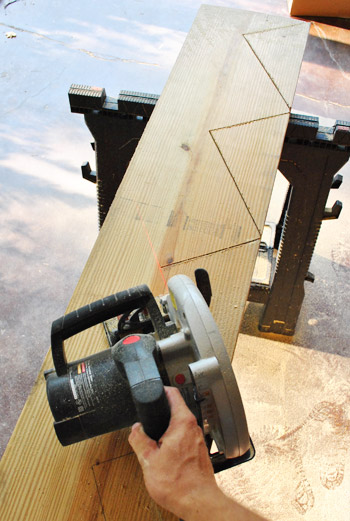
You’ll notice above that despite looking cut from above in that last picture, the triangular pieces weren’t falling away. That’s because the circular-shape of a circular saw doesn’t always allow you to reach those deep corners all the way through. So I went back with my reciprocating saw to finish the cuts all the way.
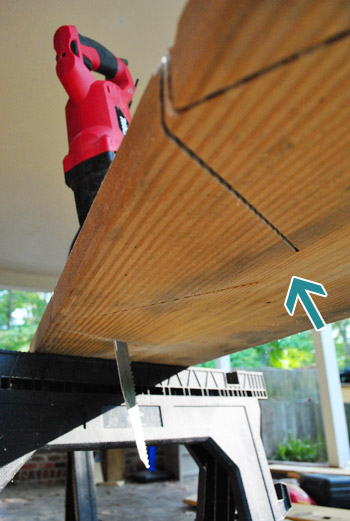
Once one stringer had been cut (and tested in place to make sure it fit) I used it as a guide to mark and cut two more 2 x 12 boards, since I’d need 3 total stringers for my 48″ wide steps.
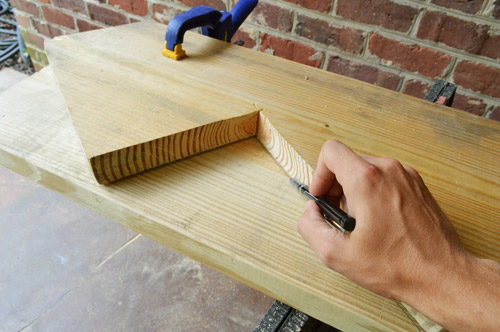
So here are my three cut stringers in place. You’ll notice the one in the middle has a weird extra piece in its center. That’s because a not-so-conveniently located knot in the wood caused the tip of one step to break off. Rather than go buy (and re-cut another whole board) I just patched it by cutting and screwing a short piece of wood to patch it (making sure it would be to code first).
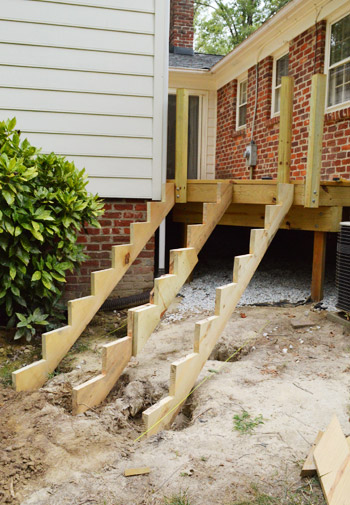
To attach the stringers to the deck I used these angled hangers that I snagged at Home Depot.
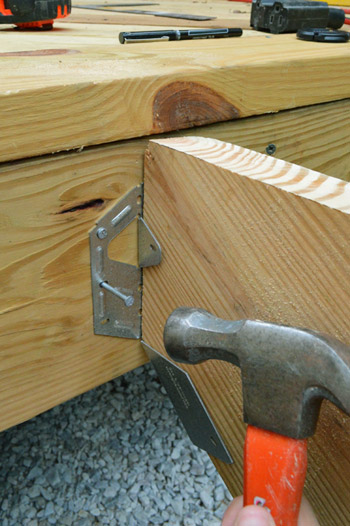
Oh yeah, and I was sure to check that the steps were level the whole way down. Don’t want wonky steps now, do we?
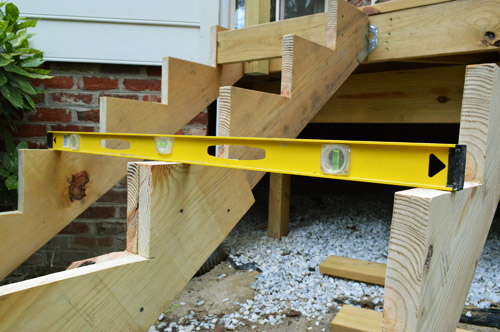
Speaking of wonky, I did install some blocking between the stringers. They weren’t perfectly level themselves, but they’ll be completely hidden, so that’s okay. The point was that by using equal sized scrap boards the blocks still served their purpose of keeping the steps an equal width the whole way down (we didn’t want the steps getting subtly narrower or wider on the way down).
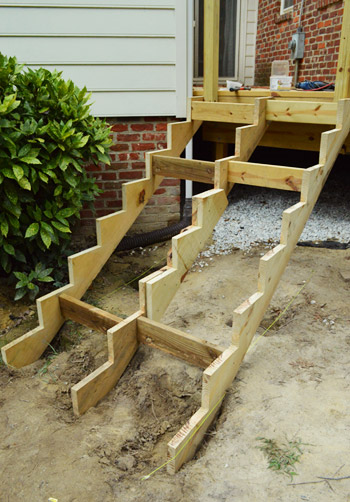
Next came setting the posts that would support the staircase in the middle and the bottom (using the footing holes that I dug back when I started the deck). To attach these posts, I decided to use these anchors I found at Home Depot this time around.
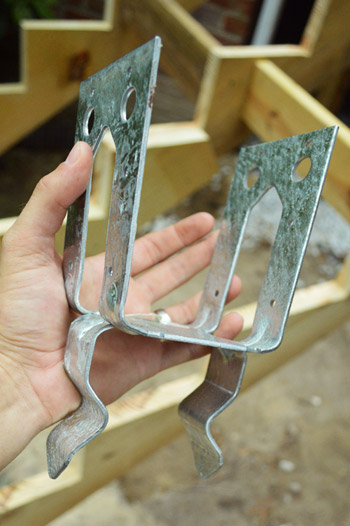
I basically set them in some wet concrete (after carefully marking where they needed to go to line up with my steps – which admittedly was a somewhat maddening process). Then I let them dry.
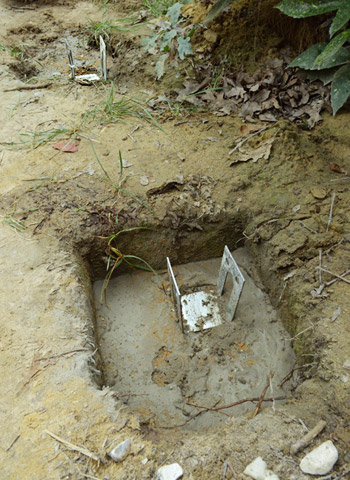
Since my concrete needed 4 hours to cure, I filled some of that time by beginning to cut the wood for the steps. We wanted the steps to match the decking, so we used two 2 x 6″ boards for the base of each step (which included a small overhang) and a 2 x 8″ board for the back of each step.
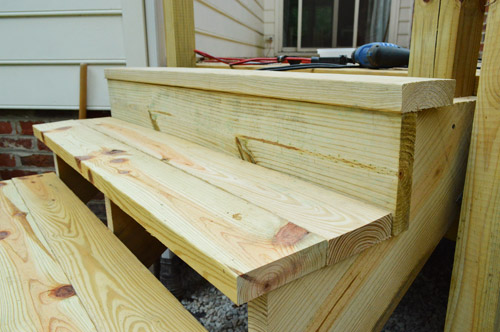
Once my concrete was dry and my post anchors were solidly in place, I set my posts, checked that they were level, and nailed them into place. You can see this anchor was not 100% exact in its placement – but that’s part of the reason they’re open on one end. That wiggle room was a lifesaver.
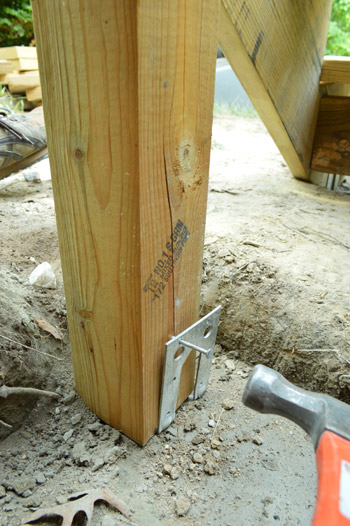
So here are all of my posts set (but not cut to size yet) and a random assortment of step boards just loosely laid in place. Looks kinda like a staircase. Looks kinda like a hot mess too.
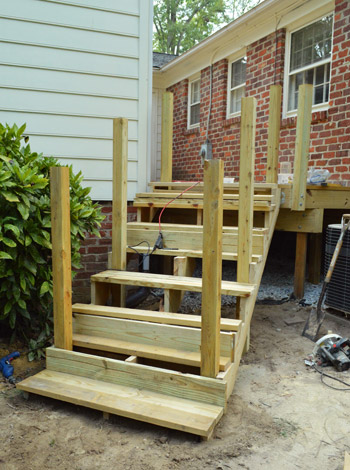
Oh yeah, and I bolted the posts to my stringers the same way I bolted the railings to the end of the deck.
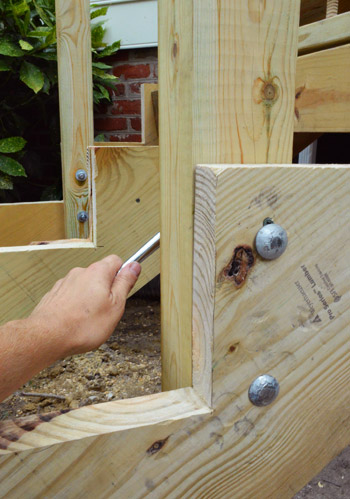
Then came the task of screwing all of the step boards into place. This task took surprisingly long and a surprising amount of screws.
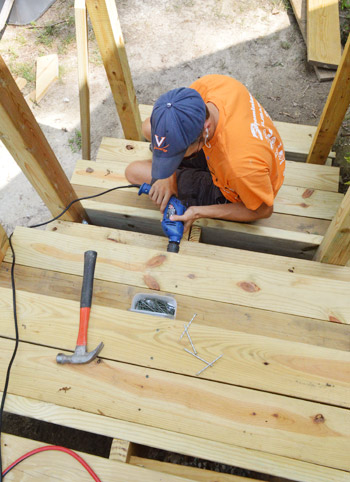
With all of the stair boards in place, I turned my attention to the guardrail. The first two parts of the guardrail were the 2 x 4″ rail boards that would span between the posts on the top and bottom. Our county requires no more than 4″ gap between the deck and the rail (it’s also known as a sweep space, so you can easily sweep debris off the deck). I saw someone use a 4 x 4″ post as a guide for this since it’s an easy way to keep the rail level so I did the same thing. Worked like a charm.
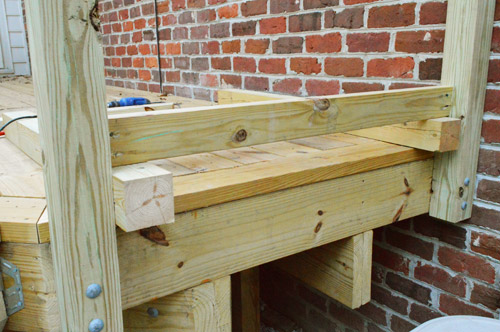
Attaching the railings to the stairs was a bit more involved since I had to make sure I was meeting several standards for how much of a gap was at the bottom and how high it had to be compared to the nose of each tread. Once I had figured all of that out, just cutting the angles and keeping things in place while I screwed it all together made my brain hurt a little. But eventually I got all of the railing pieces in place.
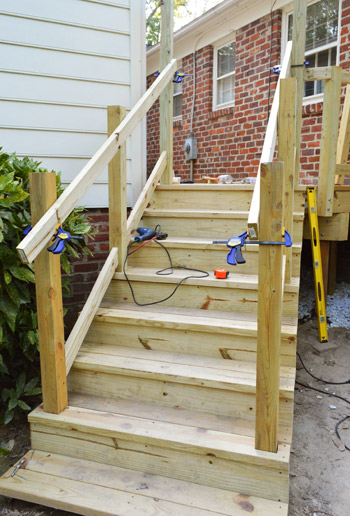
Oh, and you may notice that the four posts attached to the deck got significantly taller. I had to replace my original posts because I realized too late that I had cut them too short to satisfy the railing height requirements on the steps. It’s a long story so I’ll just leave it this: it kinda sucked and that’s why it’s nighttime when this photo was taken. Oh well live and learn. They weren’t going to be staying that tall, but after replacing them once I decided this next time that I’d cut them in place once I was certain my railing height would pass inspection – just to avoid any more surprise do-overs.
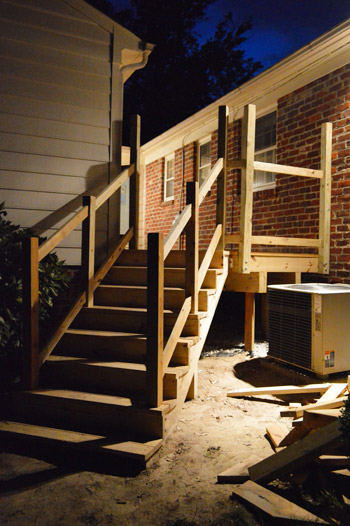
The next day I could finally start putting the balusters in. Those are the vertical pieces on a standard deck railing. We debated doing something more intricate or modern (like all horizontal rails or a built in planter) but opted for the traditional look because that’s what we have out on the patio side of the house (there’s a fence and a railing out there). Both that railing and this one are visible from the living room (out various sliding doors) so we wanted them to match. I’m also glad we went the traditional route because it was super easy to do (since I could use my post as a guide to meet the spacing requirements again).
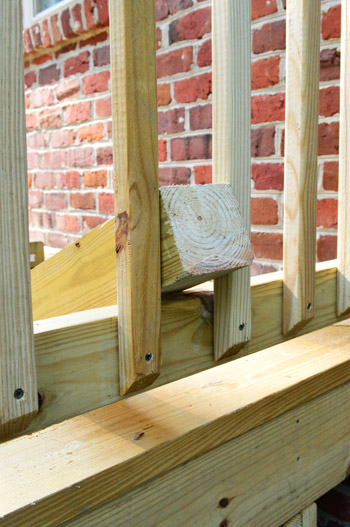
The last part of the guardrail is the rail cap, which is the flat ledge on the top. It’s made from a 5/4 x 6″ decking board. Cutting those angles and notches around the posts was an adventure too, but I won’t bother you with the details. In short: I lived to tell the tale!
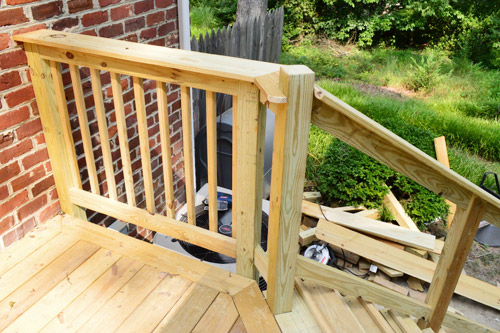
Oh yeah, and you can see now that I eventually cut all of my posts down to size when I was sure they all met code. Thank you reciprocating saw for that.
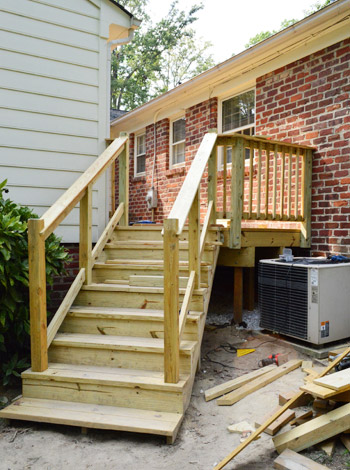
When it came to attaching the balusters to the stair railing, I didn’t even attempt to pre-cut them to size like I did on the other railing. Instead I temporarily removed the rail cap I had cut and screwed the balusters into place with the excess length extending out the top. Then I used my reciprocating saw to cut them down so the rail cap would sit flush again on top of them for a finished edge.
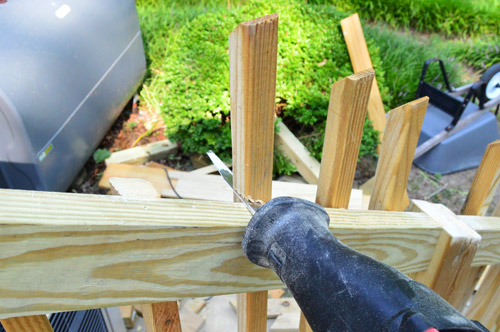
With the balusters in and rail cap back on, I started putting the finishing touches into place – like this handrail that we’re required to add since our stairs have more than three steps.
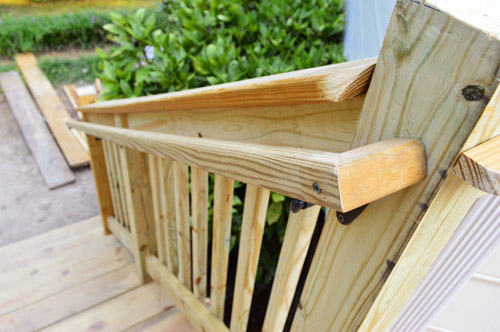
And we added these decorative wood caps ($8 at Home Depot) to the posts at the top and bottom of the stairs. They attached with just a little bit of caulk and definitely make things look nice and finished.
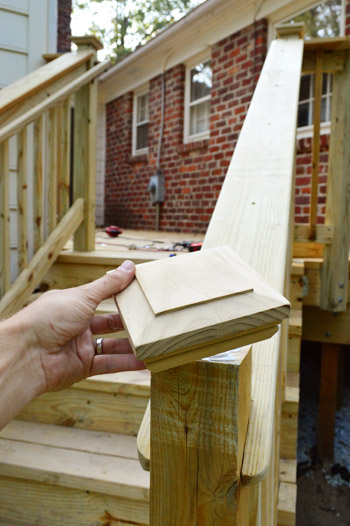
And with that, the railings – and therefore the steps – and therefore the entire deck itself… was finally done!
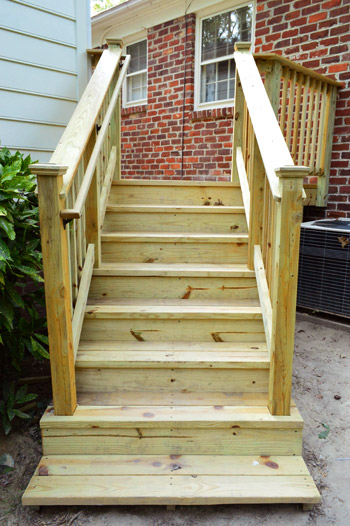
I have to admit, I’m still kind of impressed that I made this.
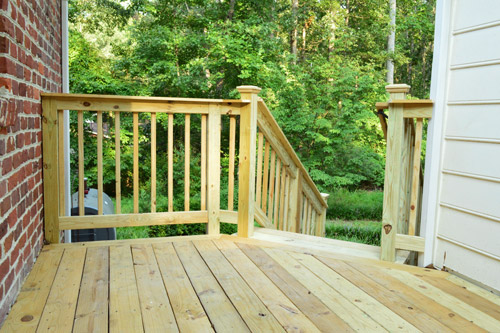
And what do you do when you’re proud of the deck you just built? Naturally, you text your mom.

Well, your mom and your bro-friend.
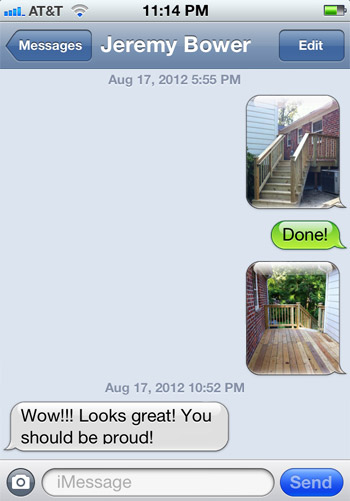
Although being totally built and county approved doesn’t mean it’s totally done. We still need to seal it (we’ll be tackling that as soon as we catch our breath and research the right product for the job) and of course we need to furnish it. As for the budget breakdown, once we seal it we’ll share the full rundown. Until then, you can find me sitting out on the deck, sans furniture, drinking a nice cold soda. Or telling Sherry that I’m not building another deck for at least ten years. Yes sireee, I’m glad to have this done. Although to anyone wondering, I still think demoing our first house’s bathroom and rebuilding that from the studs was the hardest project I’ve ever done. But the deck is hanging in there at second place. Anyone else finishing a deck or some other project that took longer than you expected but is still intensely satisfying to have checked off the ol’ list?
Psst- Want all the deck details? Here’s where we shared our vision for the space, removed the plantings and the old balcony, selected our materials and documented our first day of building. Then we dug our post holes, failed our first inspection, revised our plan/dug more holes, and set posts. Then we installed our joists, did some last minute prep for deck boards, started laying decking boards, whipped up a mood board and finished laying deck boards.
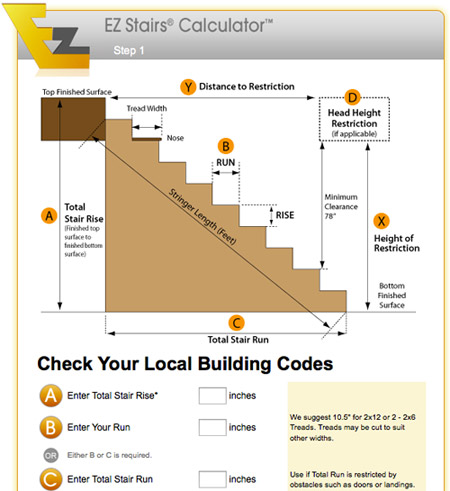

Violeta S. says
She is a BEAUTY!!! (I think it’s a she, right) Great job, worth every drop of sweat!
Angie Lee says
Congratulations!!! All that hard work paid off and I hope you all sat out there enjoying a job well done.
Katie says
Your deck looks so awesome. It is very inspiring (though I think our outdoor spruce up isn’t on the docket until next year).
I so wish that you had “like” buttons next to each one of your sentences. I find that as I read your posts I spontaneously burst out laughing at random funny things you say. Today, I died when you said your “bro-friend.” Gah!
Danica Allen says
Whew! That looks amazing! Nice work, John. I love that you two don’t hesitate to take on something new and challenging.
Nicole says
Congrats on a job well done John! It looks fantastic! Enjoy it. :)
Zuzanna says
You did an amazing job over these 10 weeks! My biggest project lately was removing pigeon surprises left by our lovely neighbour’s pigeons on our balcony…such a delight…
YoungHouseLove says
Haha, that sounds like a delight.
xo,
s
Monika says
It looks so amazing! And why are you waiting with putting up the table and chairs? You can always drag them off the deck for the staining… We just all want to see it de-co-ra-ted! haha.
YoungHouseLove says
That’s my argument! If I have my way you’ll get an “all decorated for now” post by this time next week! Haha.
xo,
s
Nicholin says
absolutly amazing! yay you!
foo says
Great job, John. I know it must feel pretty good to have accomplished such a big task.
Now, are you going to put a door from any of the bedrooms opening onto the deck?
YoungHouseLove says
We’d love to turn the window in our bedroom into a french door leading out there someday down the line!
xo,
s
Amanda says
Wow is right! Congratulations, that is quite the accomplishment! If I managed to build something like that on my own, I’d be so glad is was finished that I would probably be camping on it for a week!
Abbey says
Great job! Can’t wait to see it decorated by Sherry.
Kim says
Ohmygoodness I am impressed! Beautiful job, John!
Seriously I’m so happy at how lovely this turned out, you’d think I lived there!
Sophia says
Beautiful.
GreekWife says
I’m super impressed!!
Amber at Love, Laugh, Live Well says
Wow, looks great! That looks way over our head in terms of DIY. I wish I felt confident enough in doing a project like that since we would love to expand our deck out to another area/level.
Marissa says
This looks AMAZING!! Great work John!!
Jane says
OMG! John..This looks amazing! You should definitely be proud!
Kudos to Sherry and Clara for the cheerleading effort :) I cant wait for you guys to open up the bedroom to the deck..that would be something.
MissCaron says
WOW! Amazing work. You should definitely be proud of yourself for all that hard work. Great job!
Jennifer says
You definitely need more cowbell! Congrats John on a job well done!
Allison says
Congratulations! It looks amazing. It hurt my head to try to follow all of the math, code, and research that you had to do to make the deck, but I loved seeing the progress. I can’t wait to see her all gussied up when Sherry gets her decorating game on.
Faith says
Congratulations on a job well done… kick back and bask in the glory of a tremendous accomplishment!
Hannah says
WHOA! Looks awesome and so professional! Especially the railings and stairs. So awesome!!!
Richelle says
Looks amazing! Most of your projects I see make me think wow, I could handle that…this one just left my head spinning and never wanting to attempt myself! I’m very impressed.
Laura Broder says
WOW! Looks awesome!
Stephanie says
It looks amaaaaaaaaaaaaaaazing! Clara can have deck dance parties!
Sarah says
It looks so beautiful! This gives me flashbacks to the look on John’s face when he failed the first inspection. All that hard work sure paid off. Job well done, and job done right!
Hilarie says
Awesome job! Your explanation of all the steps is really helpful for future projects. At least I think it is – right now it makes me think I’d rather pay someone to do it for me. :)
Erica M says
by.far. your most impressive yhl project to date. you two are unstoppable! :)
YoungHouseLove says
Thanks Erica! You guys are so sweet today. Well, all the time actually. Haha. Thanks for cheering us on.
-John
Angela says
That’s amazing. Great job!
Liz E. says
Congratulations! It looks awesome! Lots of hard work = lots of satisfaction. Take a BREAK you deserve it!
teresa says
WAY TO GO JOHN! :) Congrats on a job well done. Looks awesome! Now time to kick back and relax!
Sara says
I would definitely just seal, not stain. When we moved into our house the previous owner had stained the deck very dark, it was so pretty but just 2 years later looks awful and we need to re-stain ASAP as it’s making me crazy, I now hate it because of the apparent upkeep we are going to have to do!
YoungHouseLove says
Thanks for the tip Sara! We keep reading about that!
xo,
s
Claire H. says
That is amazing! Congrats on a beautiful new porch that looks professional, and being done with all of that hard work!
sallie says
ok. shut-up. this adds sooooo much awesomeness to your house! huge huge upgrade to your outdoor space.
cappy says
WOW!!! Looks amazing! And all that hard work! Thank you for going into details about the stairs. We have a deck with our house and the stairs were poorly constructed! Talk about failure to figure out rise and run! You take two steps and then you are almost launched to the ground! You should get a photo shoot done with your deck-you know like they do with newborn photography. Nothing says love like a Man and his Deck!
YoungHouseLove says
Haha, I’ll have to dress John up and make him pose out there.
xo,
s
Christina @ Homemade Ocean says
Wahhhooooooo WAY TO GO you two!!!!
It looks amazing, can’t wait to see how you style it!
sara v says
WOW It looks amazing!! Good job John! :) Can’t wait to see it all furnished and decorated.
Lilly says
John get outta here man ur awesome. Sherry ur blessed, but u already know that, the 4 of u are an amazingly blessed and awesome family. It looks amazing and it does look like it will hold 5 elephants and 5000 little Claras.
Lara says
That looks great! And like a lot of work. Super impressive! Now you can sit back and relax and enjoy it!
Jdubb says
Congrats, John!! You are a total ninja and it looks auh-mazing!! I am totally doing a happy dance for you guys right now!!
Justin says
PLEASE DON’T LEAVE IT NATURAL!!!!
Look at the solid stains that are available. They give the illusion of being painted, but they actually soak into the wood instead of laying on top of it.
I totally think this would look more high-end in a soft and creamy white.
YoungHouseLove says
We have other fences and railings all around our house (like the ones over near our patio) which all have natural-tones, so we want things to look seamless and don’t want this deck to feel mismatched. We’ll definitely give it a lot of thought before rushing to any decision though!
xo,
s
Lilly says
I betcha Sherry cant wait to get her decorating hands on it she probably already decorated and redecorated it in her pretty brain.
YoungHouseLove says
Oh yes, I lie in bed decorating the heck out of it. Haha.
xo,
s
Tiffany says
Woot! to the Woot! Way to get ‘er done.
YoungHouseLove says
Haha, we’re sitting her laughing over woot to the woot. Love it! Haha.
xo,
s
Elle says
That looks amazing John! I’d never believe it was a DIY job, or at best I’d believe it was a DIY job by someone whose day job is carpentry.
When you do your budget break down post, I’d be interested in how much scrap wood is left over.
Danielle says
It looks absolutely fantastic John! You have every right to be proud of yourself!
Joy Franks says
This is beyond impressive. Wow! Your attention to detail is amazing as well as the patience you had to see you through this project. I think Mike Holmes would be impressed, don’t you think? There’s a TV show in your future, maybe. Congratulations on a job well done.
Cassandra says
Looks awesome! Be really careful with the sealer you use. A lot of them require letting the deck dry out for a few months since pressure treated wood has so much moisture in it. If you use the wrong type of sealer it will peal all over the place (my parents made this mistake on their deck) and it is such a pain to fix.
YoungHouseLove says
Thanks for the tip Cassandra!
xo
s
Susan says
John, you are the man! For all the physical effort I am most impressed by your math skills – it is awesome the way you figured it all out (to code!) and built something so strong and beautiful. I never thought about all the parts that make up a deck until seeing what you’ve put together. As for building in summer, at least this way there is still good weather to enjoy out there with your soda.
GretchenF says
That is fantastic! It really adds to the house and I bet you’ll use the heck out of it. Makes it look like that space was meant to be there rather than an after-thought of an addition. Well done!
LauraC says
Wow, John! Looks so absolutely great! Those finishing details (end caps, banister, etc) really make it look professional. You deserve to be proud of yourself! I have a quick question. I know you used screws on the steps, but there are a couple pictures where you used nails, and I was wondering if there was a reason those are different than the rest of the deck where you screwed in the boards? I know screws are a bit more secure and you’ve gone to lots of effort to make sure this deck is really extra-tough, so I thought there must be a reason I was missing. If not, forgive my curiosity.
YoungHouseLove says
For the most part I used screws because of the reasons you state – they’re more secure and they’re more easily removable. I mainly used nails just where the instructions or the guidelines for the county were very specific about using them. I’m not sure why they suggest nails instead of screws in some places (primarily when attaching hangers and such) but I was just trying to follow directions for the most part.
-John