Q: I would like to know your guys’ thought process BEFORE you start a big project (like your kitchen, living room, bathroom, a nursery, etc). Could you delve into how you ‘read’ a BEFORE and how to consider function along with style? Where/what do you research? How do you decide which projects to do when? What makes a project top priority while others take the backseat for a while? How do you determine your budget? How do you live with the mess while a project is going on? Basically, how do you mentally and physically get from BEFORE to AFTER? Lots of questions, sorry. On a lighter note, how do you unwind and NOT think about every single thing that you want to improve all the time? Sometimes I feel CRAZY making my mental home improvement list! Thanks for all the inspiration and hard work. – Dana
A: Good question! It’s actually one of the most often asked queries that we get- but unfortunately the answer isn’t really that cut and dry. There’s very little method to our madness as we sometimes tackle hard projects because we’re particularly inspired while other times we blow them off to do something easier while we wait for more motivation (and less sore muscles) to arrive. As for research, that really depends what we’re tackling. The first time we switched out light fixtures we did some pretty extensive googling and turned off the power to the entire house in the interest of not killing ourselves. But when we were searching for the perfect curtains to flank the window between our bedroom built-ins the research was a lot less involved… we just picked up a bunch of curtains at Bed Bath & Beyond and tried them all and returned every pair except the ones that made the cut.
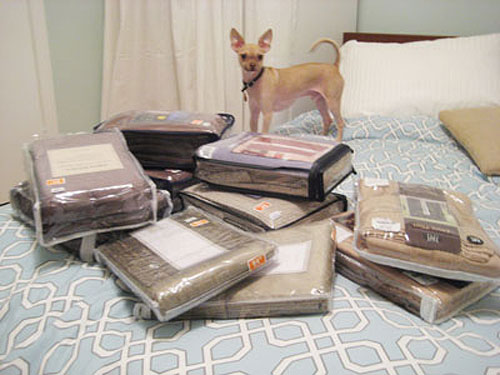
When it comes to determining our budget, that’s always the easy part. We’re cheap. And if we can’t afford something we don’t get it. This might sound harsh but we often think that it’s this very fact that causes us to get creative and come up with more affordable solutions (like hanging two blinds next to each other to mimic the look of one long expensive one in our living room). And as for how we live in chaos and prioritize our projects, we did learn pretty early on into our big home makeover that it helped to focus on completing one task entirely before moving on to another one whenever we could.
his method helps us feel more accomplished and focused instead of being all over the place and living in an environment where every room looks like a war zone. Sure we painted a bunch of rooms over the course of a few weeks (leaving them all in disarray) but we quickly learned that was no way to live, so when it came to remodeling the kitchen or adding the bedroom built-ins, we focused only on those tasks with 100% of our brainpower and manpower, and then happily checked them off our list and moved on to making a mess in the next room.
But enough general jibber-jbber. We thought it might help to visually share one room’s specific journey from before to after- so you can really take a peek inside our home-improvement-crazy minds (and watch the process unfold firsthand). Fasten your seatbelts, this could get intense.
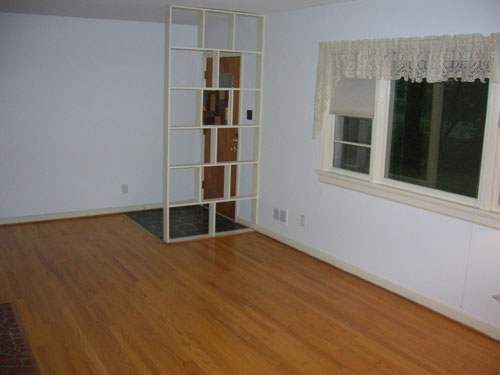
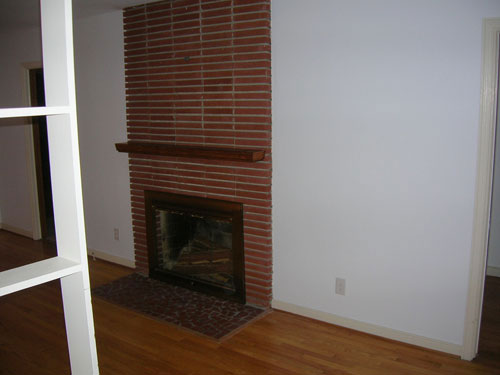
Let’s take our living room (seen above in its raw “before” form). When we first moved in we had no idea we would ever turn it into a living and dining room and convert our small formal dining room into a more-functional-for-us third bedroom. That came waay later after living with our home for a while and learning what we truly wanted before doing anything rash. So we started off with the obvious things that were a lot less intimidating. First we got rid of that dated wooden divider near the front door (I actually took a hammer to it and had dragged it all the way out into the garage by the time John got home from work). A bit of spackle and sanding had the wall where the divider had been affixed looking as good as new. And then it was time to remove the dated old curtains (leaving only the basic honeycomb blinds) for a cleaner and more updated look that would tide us over until we could later snag some curtains and blinds down the road.
Then we moved on to slapping some paint on the walls. Our first color choice was anything but flawless (we were going for a soft celadon and ended up with a too-bright pastel green tone instead), but just getting some color on the walls and painting the pinky-beige trim and baseboards a crisp white tone made the whole room feel a lot fresher and we knew we could easily repaint it once we developed a better sense of the colors that we gravitated towards (which was as easy as finding some inspiration photos and quickly discovering we like warm creams, sandy tans, and blue-gray tones). And we can’t forget about tackling the dark fireplace that sucked a ton of light out of the room with some fresh white paint.
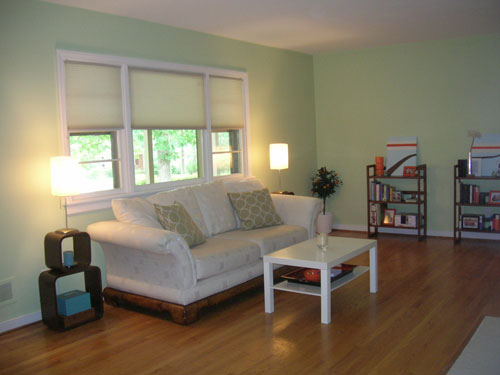
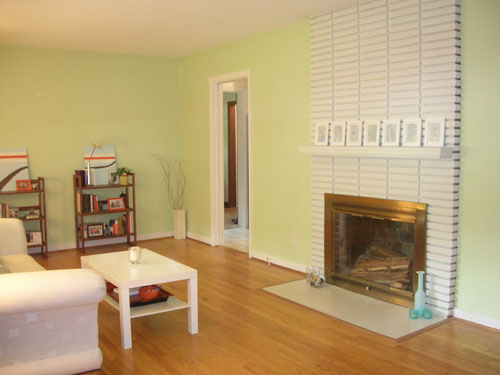
We know, we know. We were SORELY lacking in the furniture department (moving from NYC in a minivan meant we had virtually no furniture to our name so we had to make due with hand-me-downs and cheap Craigslist finds until we could save our pennies and add the items that we liked). So in the meantime we slowly upgraded from our cheap-o Ikea coffee table to a cheap-o thrift store find (that we still covet today) and switched out the small wooden bookshelves for inexpensive floating shelves from Ikea for more of a built-in feeling. We also were gifted two slipper chairs from Target that were on our wedding registry (hooray for free much-needed furniture) and switched out the too-small frames on the mantel for one large dark hand-me-down mirror that we painted white.
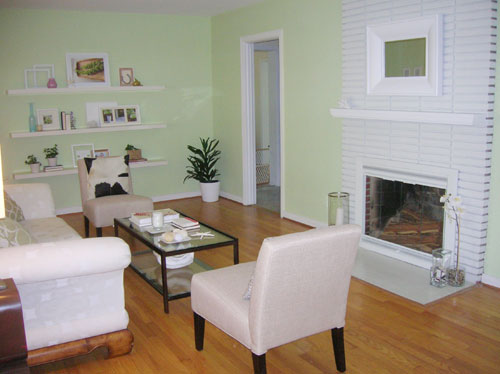
Soon enough we found ourselves repainting those green walls a soft sandy tan tone (Glidden’s Sand White) and then we were popping a pendant light above the table and extending the doorway that led into the kitchen to create a bona fide dining space. Our windows were still bare but we were able to snag an affordable wool rug to define the seating area and two side tables from Target with matching Nate Berkus for Linens N Things lamps (also from our wedding registry). We also finally found a sofa that we loved (and could afford!) so we sprung for it (and saved $400 more than we did when we got our Pottery Barn one in the den). Then I secretly arranged for a handyman to install crown molding around the room (as a gift to my very-sore-from-other-projects hubby), which really added a more polished feeling to the whole space.
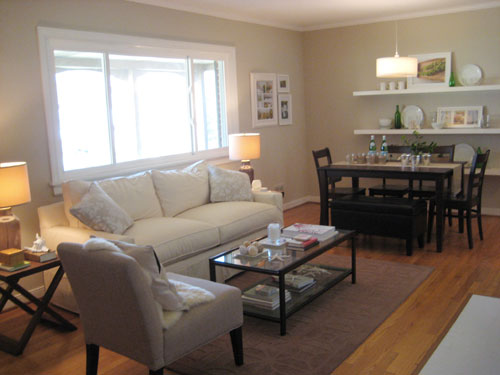
And that brings us to the final after pictures. You can see that we hung our favorite bamboo blinds & white curtains to finish off the picture window and add height and softness to the whole space. Also in the softness department, we tossed a $19 Ikea sheepskin on the bench in the dining area to break up all those dark tones and add inviting ambiance. We also got a killer deal on the yellow moorish tile rug from Pottery Barn (it was a floor model) which brought a lot of life and interest into the entire room. It just feels happier now, right?
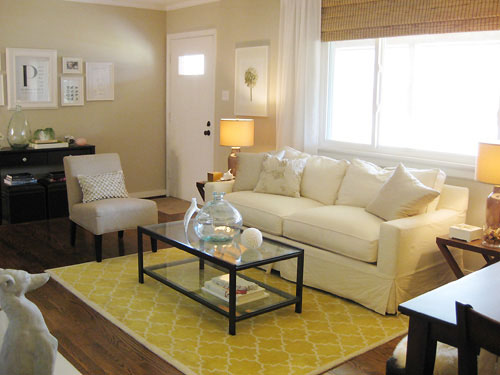
Oh and we had the existing wood flooring that runs all the way into the bedrooms stained deeper to match the new hardwood in the kitchen and adjoining den so all of those rooms finally feel truly open and seamless.
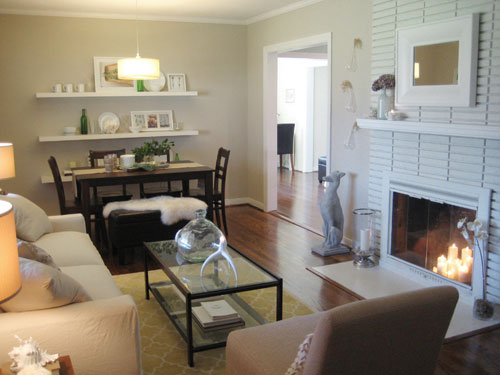
So that’s the sort of progression we’re talking about when we say that we live with things for a while, save our pennies, take things one do-able project at a time, and inch towards the finish line. As for the nursery project for John’s sister, we knew we needed to:
- Settle on bedding for the crib and create a coordinating but not matchy-matchy crib skirt for concealed storage (we actually found the crib sheet first and it served as our color palette inspiration for the whole room, so it was definitely our starting point)
- Paint the room (with our crib-sheet-established color palette in mind, we worked with Emily to settle on a color that would fit in with the rest of her house and still felt perfect for a little boy’s room)
- Meet certain must-have requirements like a place for the baby to sleep, a chair for nursing, somewhere to change the baby, and a piece for storing toys (Emily already had a thrift store chair, a hand-me-down crib and an armoire that we would be bringing in so we just needed something that could function as a changing table so we selected an affordable piece that worked with the existing items we would be bringing in for a cohesive feeling)
- Add some modern fun and whimsy to really make it come alive (hence the vertical striping idea)
- Make it a lot lighter and brighter since it’s a windowless space (so we brought in mirrors to bounce around light, and added more task lighting to keep things ambient and inviting)
- Add some finishing touches that are functional and easy on the eyes (we didn’t have specific objects in mind but knew we’d need some hooks, baskets, art, and sheles so we just played it by ear as we shopped and kept our color scheme- and the overall function of the space- in mind).
And of course we remembered to have lots of pickle & ice-cream breaks with Emily to keep things fun and to keep from burning out. We basically spent about a day per week for around 5 weeks piecing together the new nursery (which left us with enough time away from it to stay motivated and really think things through). And we’ll be revealing more project and ultimately the “after pics” pretty soon, so stick around for that.
If you ever feel like you’re moving too fast on something (which can make for a less than functional or practical end product) it’s always smart to take a big step back and impose a much-needed break. Go see a movie, go out to dinner, take the dog for a walk- do whatever it takes to give yourself a mental and physical break. It’s sort of what we did when we felt like our wedding was getting out of hand (too expensive and not the intimate event that we pictured). We took a step back, regrouped, and planned the day we always imagined. Sometimes you just need a time-out to see what you really want and slowly figure out how to get there.
If we hadn’t taken our time with our house, we’re certain we never would have come up with using bamboo blinds instead of pricey cabinet doors in our laundry nook or bringing in Ikea wardrobes to create curtained closets that flank our bed. Even things like widening doorways and adding the dining area to the living room weren’t ideas that came overnight at all- so although every bone in your body may want to be done done done, it’s always nice to live with things for a bit and slowly evolve your home so it’s customized and perfect for the way you live when the decorating dust does finally clear. We hope it helps! Happy renovating…

Kristin says
HI I just found your site last night and I couldn’t even sleep b/c thought were running in my head of all the projects I want to do thanks to your beautiful house! We are currently finishing our walkout basement and CANNOT decide on a paint color or floor color ( we are going with laminate wood). We are afraid to goo too dark on the floor b/c we don’t want it to look like a cave but there are 3 windows and the sliding glass doors. All the trim and doors will be white too. For wall color we were thinking Cobble Brown or Down home (sherwin williams) on the main wall accented with utterly beige (sherwin williams) on the rest of the walls. Any thoughts? I love your light and bright furniture but with 2 small kids we will probably end up going with a darker couch. Also…I’ve been thinking forever about how to hide an exposed water shut off and I came across the painted bi-fold doors…LOVE IT! This site is my new addiction!
YoungHouseLove says
We’re so glad you found our blog! And either of those two colors sound lovely and we’re sure that each of them could be paired with white trim (and the light coming in from the windows and sliding glass door will balance it perfectly for an airy and open effect). Good luck with everything!
xo,
s
kristin says
thanks for the answer above :) 1 more quick question..how did you make the art for your full bathroom? I didn’t see a link for it. Thanks.
YoungHouseLove says
Here’s that link for you: https://www.younghouselove.com/2010/01/show-me-a-sign/
You can also find lots more DIY art tutorials on our How To page under the Artsy Ideas category.
xo,
s
Philippa says
Oh my goodness – I just discovered your blog and have spent the weekend devouring all your ‘how to’ guides.
I love reading decorating sites but I often get intimidated by decorating our house because I don’t know where to begin – now I have a whole lot of small projects in mind and the confidence to try them!!
I love reading about how you’ve experimented with various ideas and how the style of different rooms have evolved over time. So many cool ideas and it’s all so warm and accessible.
Thank you so much – you are officially my new favourite blog!!
YoungHouseLove says
Thanks so much for the kind words! We’re so glad you found us!
xo,
s
sarina says
We just bought our first home and I have been using your site for everything from paint colors to window treatments. I do have a question on the window treatments though. Our living room has a 10′ wide window! I bought the sheer drapes from Ikea but I don’t know what size bamboo shade to purchase and from your picture, I can’t tell where exactly you hung your shade since the top is cut off. Can you see the drapery rod above the bamboo shades and did you use more than one shade? Help please, we are having a house warming BBQ this weekend and I need window coverings!
BTW – I painted our fireplace white and it looks great!!
Thanks,
Sarina
YoungHouseLove says
We used two shades since we didn’t want to pay for one long custom one. We just hung them right next to each other and you can’t even tell. We hung the shades about 2″ below our standard height ceilings and the rod is mounted just a smidge above the curtains for a nice connected look. And because we have curtain panels on both sides of the windows, even though the blinds aren’t perfectly sized for our window (they’re a few inches longer on each side) no one can tell thanks to the curtains in front of them. Hope it helps!
xo,
s
Heather B says
Love love love your blog…especially being a former Richmonder :) (Live in northern VA now).
We are undergoing a den transformation, where my husband is building built-in cabinets/bookshelves around our ugly brick fireplace. I plan to paint the fireplace using your fireplace tips, and was hoping you might clue me in as to how you painted the “lovely” brass surround with the glass doors (we have an almost identical one). Thank you and keep up the great work!
YoungHouseLove says
You can use high heat white spray paint for your fireplace if you plan to use it all the time (from the home improvement store). I just used regular white paint because that fireplace didn’t get much use and it lasted over 4 years. Hope it helps!
xo,
s
Kat says
I LOVE your blog SO much and read it all the time. You guys are so inspring! I’m wondering where you got your glass coffee table. I want to replace mine with one similar to yours!
Thanks for all that you do!
YoungHouseLove says
Hey Kat,
It was actually around $35 from a thrift store, but we’ve seen similar ones at Pottery Barn. Hope it helps!
xo,
s
Ali says
This is way after you wrote this post, but I’m just reading it now. We’re moving into our first home soon and I’m so badly itching to know NOW what we are going to do and to have it all done done done… but it’s nice to know that it takes time. And that it’s ok for that to happen. And in some instances, best that that happens. Thanks.
Michelle says
Great post! Reminds me to slow down and not everything has to be done at once for the big wow effect! I need to learn to be more patient and save for what I want. It isn’t easy when you just want things done and looking pretty. I am like you guys, love to decorate but have very few pennies to spare so I try and do things cheap. I am currently working on making a sewing nook in my living room and am trying hard to use this post as my inspriation that it doesn’t have to be done all at once… I want to get sliding panel curtains hung from the ceiling to use as a room divider but they cost a fortune so hoping Jysk or ikea will put them on sale soon… I can’t seem to be happy with any other solutions for that idea… Anyways – just wanted to say thanks for keeping us all inspired!
Nicole says
Your style is exactly what I have been trying to do in my home. You said you got your bamboo blinds from Walmart. What style and brand did you use? Also, were your windows the exact size of the premade Walmart blinds or did you find a way to resize them?
YoungHouseLove says
So sorry, we don’t remember any details other than they were in-store at Walmart (not online). We got them a few inches wider than the windows and just outside mounted them high and wide on the window so it made them look bigger. A few inches of overhang on each side always works!
xo,
s
Sara says
Hi – I love your blog! I find so many creative inspirations from it! I am actually trying to re-create the dining room look. I love the shelves and all the decor on them. However, I was wondering how you got the plates to stand up? It doesn’t look like you have a place holder for them.
YoungHouseLove says
I used that blue poster putty stuff (the same stuff that college kids use to hang posters on their walls). I just used a wad on the shelf and dug the plate into it so it would hold it up – then paced a bowl or something in front of it so it wasn’t as obvious. Hope it helps!
xo,
s
Summer says
Hi! I LOVE your blog!! Where did you get your dining table?
YoungHouseLove says
Thanks Summer! That table was from Target a while back (chairs were from there and bench was from Bed Bath & Beyond).
xo
s