If those three things don’t sound like a great time, then I don’t know what does. Amiright? Anyway, we’ve shared a few peeks at the ceiling progress in our sunroom, but have yet to explain how we got there. Hold on to your hats and break out your graphing calculators!
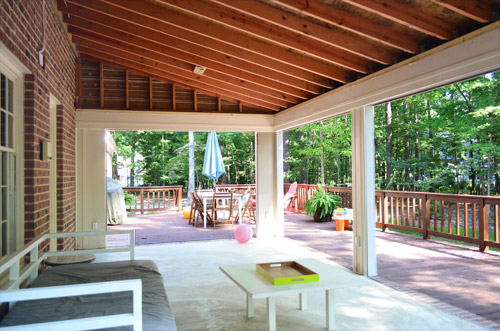
Just kidding about the calculators, because we actually left the engineering part of this job to a professional. The pro we referenced in this post was the builder we’re working with on the show home. He offered to pop by to give us his expert opinion, which boiled down to “those cross beams aren’t supporting the roof, they just created the framing for attaching the ceiling.” That’s exactly the news we were hoping to hear.
The news we didn’t want to hear were the tedious instructions that he gave for removing them and reinforcing the rafters up top (since the ceiling we were removing wasn’t load bearing but the rafters above it were a few decades old, a few additions would make it a lot stronger). It involved adding a lot of new hangers, ties, and bolts, which meant lots of nailing and drilling and ratcheting. Totally doable, just time consuming.
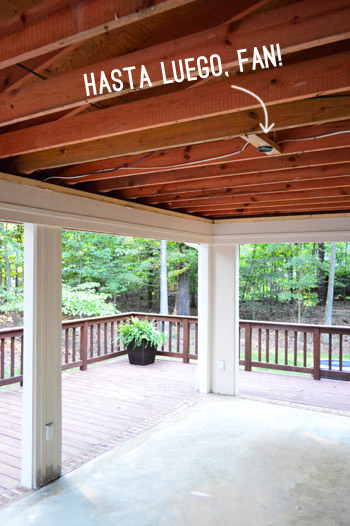
He recommended that we call one of the contractors that he uses a lot and get an estimate, just to weigh what it might cost to have a pro do the work (it would be faster since they’re more well practiced and already have the right tools). That contractor, David, said he could come by the next day and knock out the job with a second guy in 2 hours for $200. Um, SOLD. So within a few days of posting this update, this was happening outside our living room window.
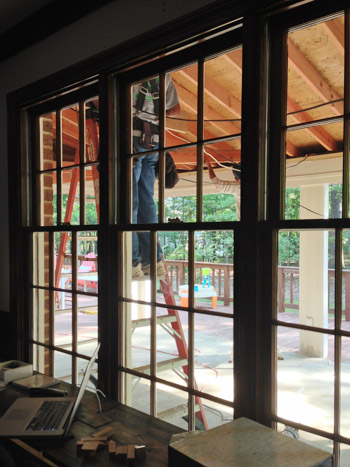
The difference was awesome. The room may have only gained about 4 feet of height on one side, but it feels so much more open compared to the before. Well, except for those dang fan wires ruining the view.
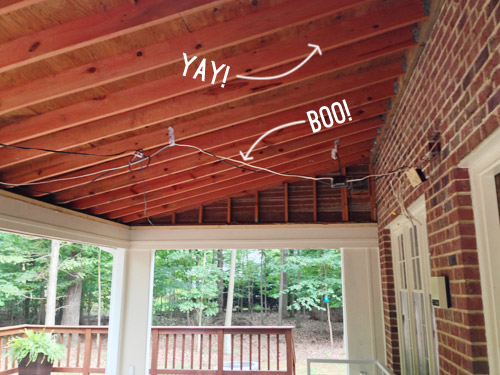
So we put a call into our favorite electrician and got his crew to not only extend the wires so they could be attached to the new/higher ceiling, but also to turn our one fan box into two so we can stay cooler in there (and to hopefully bug the bugs enough that they won’t want to fly into the room at all). We haven’t received the bill from them yet, but we’re guessing that it’s in the $250 range.
Going into this lofting project, we assumed it could be around 1K if we needed to make structural changes (like enforcing things with more beams, getting a permit, etc) not even including any electrical work that we might need to hire out – so it was definitely a lucky break to find out the ceiling framing was just cosmetic and wouldn’t require any extensive restructuring or even a permit to remove it. And getting those two pro-worthy jobs knocked out for around $450 while doing the initial drywall removal ourselves, as well as our plan to re-insulate, hang the fans, and install all of the ceiling beadboard ourselves means we’ll hopefully save a good chunk of change when this is all said and done.
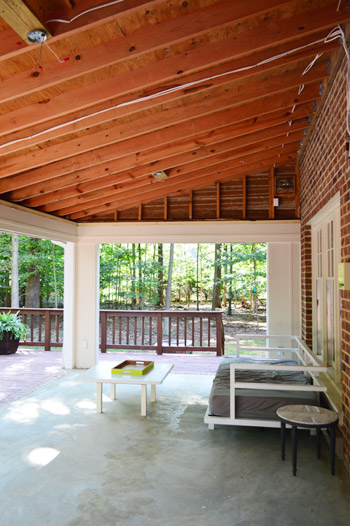
The funny thing is that we realized a few months after moving into our second house we embarked on another outdoor project (laying our stone patio) which came in around $1,200 when we were finished – and with the cost of the tile and the beadboard added onto the expenses out here so far, it looks like this project could end up being right in the same ballpark. Dare I call it an exterior project tradition?
Anyway, with those two tasks taken care of, we could finally turn our attention to rebuilding our exposed ceiling. We decided to start with the two empty triangles on either end of the room, which we opted to cover with plywood that we could paint to match the rest of the room (since the rest of the space is framed out with plywood already).
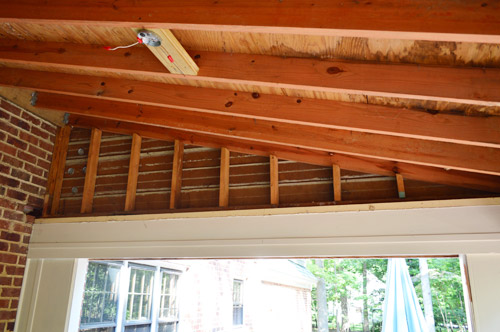
Dealing with a triangular space sort of sent me into a mathematical tailspin. My brain immediately grasped for every bit of 9th grade geometry I could remember and I found myself furiously measuring angles, calculating hypotenuses, and trying to decide if I needed to remember what a cosine was.
But soon enough I realized I was waaaaay over complicating things. All I needed to know was a few length measurements and I’d be fine. Since my plywood piece was only 8ft long (i.e. 96 inches) I knew I’d have to cut two pieces to fill the space. So I measured the height of the gap at one end (against the brick wall – 40.5″) and 8ft away from that end (17″), which you can see in my sketch below.
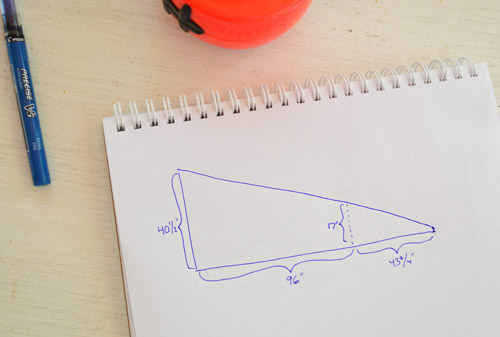
Since those two measurements went all of the way to the ceiling (and I didn’t need my board to go all of the way up thanks the beadboard ceiling that would eventually polish off the edges) I trimmed 3″ off those two numbers and marked them on either end of my plywood sheet. Then I snapped a chalk line to connect them.
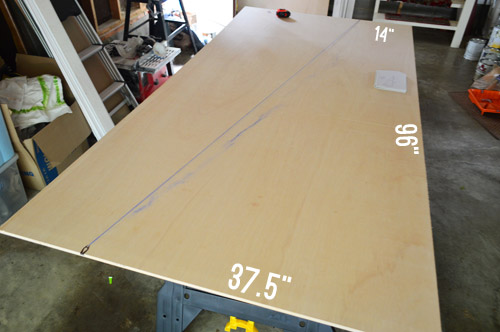
And just like that the angle of my cut was determined for me. Time to break out the circular saw.
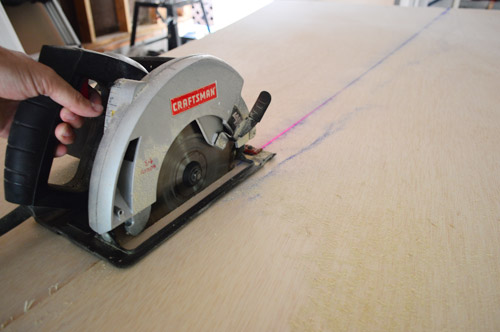
To cut the second piece, I took advantage of the fact that the “scrap” side of the plywood featured the same angle as the good side. So knowing that it needed to match up with the 14″ side of the first piece, I marked that on one side and drew a perpendicular line from there to the angled edge.
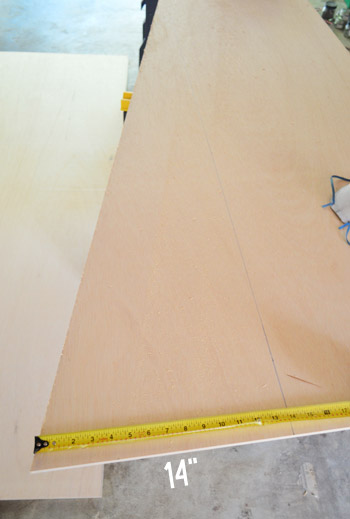
Once cut, I had my two pieces ready to be hung.
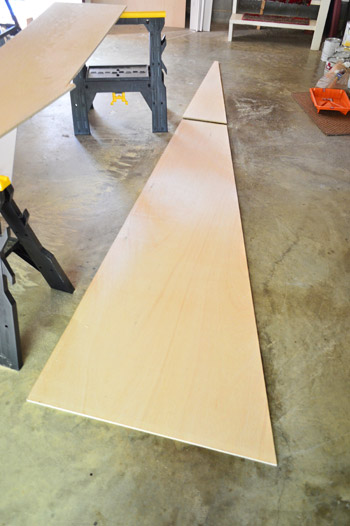
Well, not totally ready. First I had to build out the studs a bit so that my new pieces of plywood would sit flush with the existing wall. For this I just cut up a spare piece of 2 x 6″ and screwed them into place.
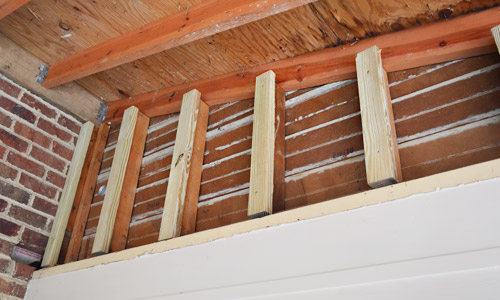
I was a a little nervous when it came time to actually test the fit of my board (such a big piece of plywood wasted by a bad cut would have been a big bummer).
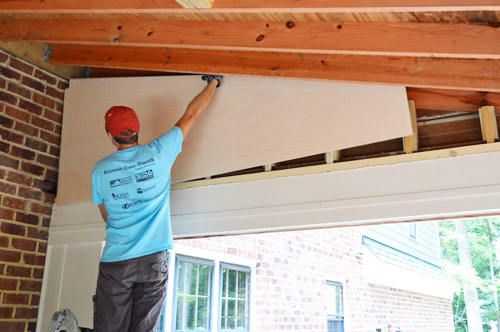
But luckily it went up like a glove (victory!) and I was able to temporarily nail it into place with some brad nails before going back and hammering in some more heavy duty nails by hand.
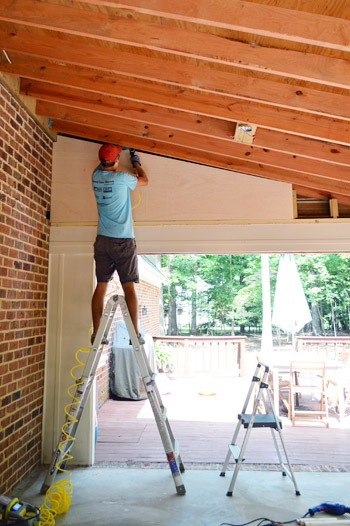
So here’s one side up (after having put up the small triangle too). You can’t see it here, but it’s not 100% seamless. There’s a line where the new plywood meets the old wall, along the bottom, which we plan to caulk and then cover with trim. And I’ll probably use Bondo or wood filler to try to make the small vertical line where the two pieces meet less visible too.
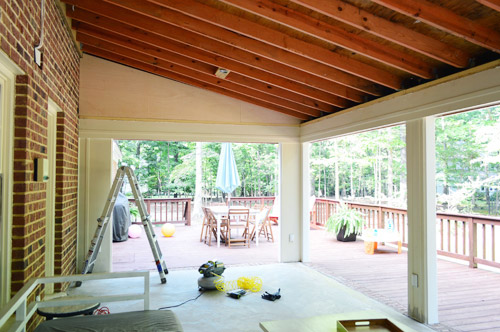
As much as I wanted to celebrate my geometric accomplishment, I had another side to take care of. Back to the drawing cutting board.
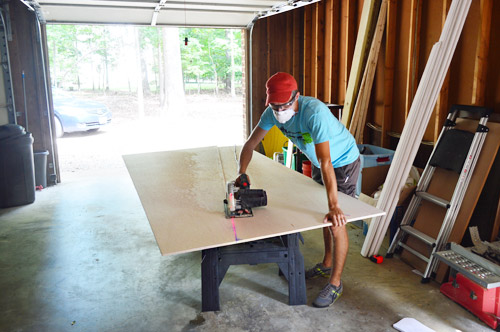
So here’s the other side done. It had the slight added challenge of having to cut a hole for an electrical box (something the electricians had to install to corral some of the wires and, for code reasons, it needs to be visible and accessible). Fortunately, once the plywood gets primed and painted white, we think it’ll blend in pretty well.
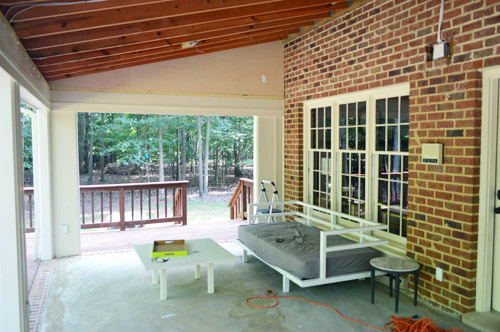
It’s amazing how much more open the room feels now that we’ve removed the doors and popped the ceiling. It doesn’t even feel like the same room.
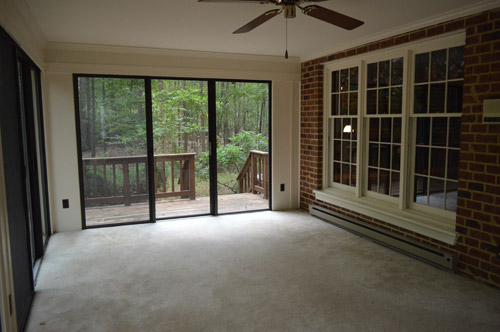
Now that the boring/mathy part is out of the way, we can finally turn our attention to the light blue beadboard ceiling that we’ve been psyched to install. It’s going to involve pricing a few things out, measuring, priming, and painting before it’s ready to hang – so we’ll probably be back with an update on that early next week if all goes well. What did you guys work on this weekend?

Henna // HENNA BLOSSOM blog says
OH, there are a few math teachers out there who would be proud. I got very nervous when I saw the geometry coming out, ha. :) A cosine? Oh man…I that info is buried very deep somewhere in my brain, ha.
I realllly love this project, guys. It has changed the feel of your house so much! How long is the weather warm over where you are? I’m guessing you’ll be getting LOTS of use!
Thanks for sharing the details as always!
xo,
Henna
http://hennablossom.com
YoungHouseLove says
Thanks so much Henna! We usually only get a few cold months (usually Dec, Jan, and half of Feb) so we can usually use outdoor spaces from late fall to early spring.
xo,
s
Anne @ Planting Sequoias says
We are currently adding a second story to a barn on my parent’s farm (and building an apartment up there in the process), so we’re doing lots of fun build-y stuff too! I seriously can’t get enough of it.
Anele @ Success Along the Weigh says
I hope you don’t mind me glazing over at the math. Amazing how much my distaste for it in high school carries over to…well, many years later. Glad to see you’re keeping in financial tradition with new to you homes! :) Lookin’ good y’all!
Mrs. Money says
I am so excited to see this all done! It looks great so far.
YoungHouseLove says
Thanks Mrs. Money!
xo
s
Kaylin Lydia says
Wow! I can’t believe how great this transformation looks, I would have never thought to convert a screened in porch to what you guys are doing. Definitely makes me think that would be possible where I live in very buggy South Jersey (by Cape May) – screened in porches are everywhere around these part but ugly. Best of luck!
JenB says
The room looks so much bigger. It’s amazing! Will you paint the brick, too? This is going to be a great room.
I changed out our interior doorknobs. We have a 50s rancher, so all the knobs were flaking gold, ugliness. We now have ORB knobs! I love the weight of them. What a difference it makes to switch those and light switch plates. I also made 2 of the 4 valances I’ve been wanting to finish for 3 months now. I’ll get there eventually! My 4 year old and 15 month old don’t want me to finish anything!
YoungHouseLove says
We’re going to leave the brick since the rest of the house is unpainted brick and this is an open outdoor room now, so we like the idea of the house’s facade being the same color everywhere.
xo
s
JenB says
And your brick is pretty. It has nice texture and color. I love that you’re doing the light blue ceiling. You may know this already but the old superstition that got that tradition going in the south is that a blue ceiling on a porch (front or back) would ward off bad spirits (negative energy).
Gina says
Annoyed, maybe you should check Sherry’s post that links back to one of my previous posts before you make such assumptions and statements about me. I am not a troll, but I am disappointed in the amount of trolling or whatever you would like to call it that is allowed here. It makes for an umpleasant read, and I do like to read all the comments because there are good answers and suggestions in here most of the time. I was not at all disappointed with today’s post, as you have suggested. I was disappointed with what was going on in the comment section.
Brit [House Updated] says
Haha,I over-complicated my life with some math this weekend when doing some wood cuts too! Seems like I’ve forgotten way too much – I need my kids to grow up and start teaching me math basics again…
Lindsay says
Great math skillz! That looks so much better already! Can’t wait to see it all done!
erika alvarado says
hola!! realmente encanta todo lo que hacen aun que aquí en mexico son estilos diferentes de decoración son de gran inspiración para mi ya he realizado algunas modificaciones a mi casa . saludos :)
A says
C’mon guys…THIS is what you give us on a Monday morning? Talk about dragging things out. This sunroom is going to turn into 700 posts. It’s just not necessary. Where is the substance? It feels like you are phoning it in. Are you working on a larger project, or something? Be honest with us readers. Aren’t we the ones, “that got you here”?
YoungHouseLove says
We’re definitely grateful for everyone who stops in to see what we’re doing! Many folks asked about load bearing/electrical info for the sunroom, so those details were overdue! We’re also working on painting a room (ceilings, walls, and the closet) in hopes of posting it tomorrow! Here’s how posts work for us – even if you see us sharing something, there are many other things going on behind the scenes, I promise! We also have the showhouse that we’re juggling along with book two, but as far as Monday updates go – we’ve definitely shared smaller things than this in the past 3 yrs that we’ve done this full time (like organizing a cabinet and ordering bedroom art). Our entire archives are made up of updates as we go, both big and small, which is exactly what got us here. If anything we’re doing a major project earlier into owning this house than our last house (we didn’t tackle the patio until 4 months after moving, and we started the sunroom 3 months in here). Sorry if it’s not a post that interests you though.
xo
s
Lindsey says
Hey A, stop being an A-hole! (That’s “punny” by the way, laugh a bit…unless you don’t enjoy that for your Monday morning either). Us readers didn’t “get them” anywhere; their hard work got them where they are. John and Sherry, you keep on keeping on!
Ashley Bussiere says
Sheesh, chill out. We don’t need to see your comments and neither does John and Sherry, go to some other blog with your negativity.
Angel says
LOL I love the word “punny”. Glad to see another user :)
Katie says
Sherry: “Book two”?! As in you’re already writing another one?? Can’t wait to hear about it! I think you guys are doing so well, and I can’t wait to read more about the show house, too!
HeatherB says
I thought this was a perfectly fine post, although I admit to thinking lately (although nowhere near as snarkily as A), “Where’s Sherry?” My guesses were (1) painting something major for us to see later, (2) swamped working on the showhouse, (3) maybe working on the book?!?!, or (4) Is she pregnant again and taking it easy? Glad to see 3 of my 4 guesses were right (I love being right!)–especially #3 (wasn’t sure that was happening yet–CAN’T WAIT!!!), and keep hoping that you will feel ready mentally, physically, and emotionally for #4 someday in the future, too.
You guys rock it, one day at a time, and have helped me so much to “Dude, get on that!” with my house, to relax that it isn’t all “presto!” done, and to just take it one day at a time, enjoying the process along the way.
Keep up the good work!
YoungHouseLove says
Thanks everyone for your thoughts! We definitely are huge believers in “Let’s all have fun here! It’s only decorating!” so we always appreciate when the comments can stay respectful, whether someone disagrees with us, or someone disagrees with someone else. As for book two, we couldn’t put it off any longer (haha!) so we’re just in the beginning stages of the outline but we’re really excited! We have it all mapped out and we think it’s going to be a ton of fun to put together – even though it probably won’t be out for 2+ more years (books take forever!).
xo
s
Cori says
A, I’m going to go ahead and guess that you’ve not done a whole lot of building projects yourself. A major project like this takes time, especially when there are only two people working on it, while also trying to raise a toddler and do about a zillion other projects in the background! It’s not like this sunroom can go from “before” to “after” in a weekend. John and Sherry are all about keeping it real, and chipping away at a project like this, little by little, is definitely a part of that. Personally, I’m amazed at all they get accomplished. If you really need faster results, though, watch HGTV. :)
Patty says
Very professional response, Sherry! With a project as large as the sunroom, I’m expecting numerous posts. I’m actually shocked at how fast this process is going!
Being the math nerd that I am, this post really interested me! :)
Gina says
Sherry, it is so beyond comprehension that you would manually approve a post where one of your readers is calling the other an “A-hole”. Or seeing your readers to tell your other readers to go elsewhere? It makes you look really bad. But, it seems you kind of enjoy the drama and letting other people fight your battles. This is just more evidence of the downward spiral of what was once Young House Love. Really, how disappointing. You seem to have lost all touch with reality. This is your place of business and to allow not only catfights, but catfights with that kind of name calling and obscenity cannot be explained away with ‘we don’t moderate’ or ‘100 different people’, etc. This blog is in the gutter, in more ways that one. So sad to see.
YoungHouseLove says
I’m sorry you feel that way. We want this to be a lighthearted and encouraging place for people to drop in, and we don’t enjoy drama at all, as we previously discussed here and here. We’ve also taken Meg’s advice and added a reminder for people to be respectful right within this comment thread (since we still believe censoring people and editing/deleting comments will lead to far more drama).
xo,
s
Natalie says
All I want to say is that John and Sherry, I always love your posts — the big ones and small ones — equally the same. Honestly, I am dumbfounded at how frequently you manage to post and all of the amazing projects you accomplish in such a short period of time. I love your perspective that the small projects always add up to big results eventually. That’s just real life. Things don’t happen overnight and I appreciate that you guys celebrate the small things. Small victories make big victories eventually. So keep the posts coming, big or small, we’ll all keep reading.
Melissa @ Loving Here says
1. As a home blogger (much less successful/famous/awesome as these guys, sometimes what seems like a small post to a reader is a big deal to us. Hiring professionals, prepping projects, cleaning up after a project, and juggling life stuff (we hosted a garage sale this weekend which isn’t DIY post-worthy but took up all of our time so we didn’t get anything else done, sometimes means that posts aren’t as long, in-depth, or “exciting” as they sometimes are. That’s part of being an honest blogger–we have lives and often other jobs, so the home repairs happen on a natural time schedule.
2. John and Sherry—book 2? Yes!!!!!
Caryn says
Sherry and John,
With a three year old to take care of and the determination to work through your weekends instead of relaxing, I applaud you for accomplishing so much in such a short time! It’s refreshing to see you take your time and do things the right way instead of rushing through projects and cutting corners to get up a quick post for your readers. Other’s negativity is purely a reflection on themselves and it’s unfortunate that they take it out on other’s but I’m glad to see you push through and stay positive. I haven’t been with you from the beginning but I have been following for close to two years now and you still have me hooked! I love reading your daily posts no matter how big or small the projects are so keep on kicking butt!
Heather W says
I really hate that you both have to deal with these kind of comments. It is so funny to me because this blog has inspired me so much in regard to getting my own home how I want and love it and I have only been here oh say 13yrs and it still isn’t finished. Good thing I don’t have a blog huh?? Keep doing what you do… Unfortunately I knew today when I saw the post that you may deal with some snarky comments because there wasn’t a big reveal at the end… On a lighter note are you totally excited about Bethenny’s show starting today!!!
YoungHouseLove says
Ahh, yes! I can’t wait! I have to make sure we set the DVR. I hope it’s good. I’m so nervous I have these high hopes and then I won’t be in love so I’m trying to go into it with managed expectations. Haha!
xo
s
Ashley Bussiere says
So I never make negative comments, Gina i’m sorry I offended you. But I enjoy reading this blog (and tell a lot of people about it haha) and i’m not a fan of seeing comments like “A”. So…that’s why I said that. Last “negative” comment, I promise haha
Annoyed says
Ashley, I wouldn’t worry too much about apologizing to “Gina”. I am pretty sure attacking someone with a slew of insults ranging from “you enjoy drama” and “your blog is in a downward spiral” to “you have lost touch with reality” and “this blog is in the gutter” is FAR more offensive than “A-hole”.
Of course, “Gina” knew that when she made her comment. The blatant hypocrisy is what makes it so easy to tell people with genuine concerns from trolls trying to bait people into their drama. They know they can spit out whatever awful thing they want to say, behind the anonymity of the internet, and if anyone speaks up and says “hey now, that’s rude”, they can cry “ohh, the fangirls are attacking me!”
Its an ugly trend that has been going on here for a while now. Personally I don’t mind a little drama to spice up my day, but this whole shtick is getting REALLY old. I know I should just ignore, and in the future I will try to, but I just don’t understand why this blog – about DECORATING – is troll central lately. Well, I guess I do know the answer. J&S have a large readership, which is ideal for those seeking attention.
If “A” and “Gina” were actual readers with real concerns, their comments would have looked something like “I am bummed there was no big reveal this morning, thats what I look forward to on Monday. I hope the sunroom is done next time we see it” and “J&S I think ‘A-hole’ is a very offensive term I would appreciate it if you considered blocking any name calling or allusions to swear words”. The fact that both of the comments were laced with insults and snarkiness gives you a big clue about their real purpose.
As for readers telling other “readers” (aka snarky people with nothing nice to say) to go elsewhere, that’s not rude, that’s good advice – for your happiness as well as ours. I mean, why wouldn’t you want to read something you enjoy?
(J&S I know this is long. I am just baffled by all the negativity. Thanks for keeping it classy, as usual)
K. says
Hi!
Just wanted to add a thought …. I think it’s easy to forget how long it can take to do the work, the hard, heavy work behind the projects! I live near the house and when I was out in the yard this weekend I could hear the hammering and work going on ‘behind the scenes’. It reminded me that while the projects posted here look so easy and all you have to do is scroll down to see the ‘finished’ photos; the ‘real life’ part requires hours and hours and more hours of planning, errands, re-thinking and Hard, Hands-on Work!
I’m amazed at how much you guys are able to accomplish! Do you have super-human energy… where do you get it? :-)
YoungHouseLove says
Aw thanks, K! Sorry if we’re being loud out back! John’s so funny – on weekends he waits until exactly 10am to start working in case anyone’s sleeping in – but at 10:01 he’s out there making noise like a maniac!
xo
s
Jennie says
I can attest to the fact that the projects with big ” wow” power are sometimes only a small part of the story. Example: We demo’ed our entire kitchen yesterday. It took an afternoon. Easy! The result … very dramatic! The amount of work? Middling. But, in contrast, to trim a few windows properly, in the style of our home, it takes the same amount of time, and someone might say, “Soooo, what have you guys been doing with all your time?” It may appear that not much has happened, but anytime you are measuring, making cuts, etc., it seems to take forever.
No, this may not be a big, sexy reveal that you guys did today, but it is still progress! I, for one, like to see the progress posts, even if they are ” small” (though this is not a “small” accomplishment … we have done this on our porch too and it is a ton of work! I think you guys have developed a great attitude in knowing that you can’t please everyone.
Finally, It is frustrating to see all the negative comments, and difficult to not defend you because you guys are so sweet. I am wondering though, if people started ignoring the unpleasant comments, perhaps they would decrease. I have a feeling that some of the not-so-nice comments go up with the intent of starting a riot in the comments. I am sure that is not the case for all, but perhaps for some. Either way, I hate for you to have to play police in the comments. Like you said, it’s only decorating! (And that is pretty darn awesome!)
K. says
Not loud at all! I only hear it in the background when I’m outside. I like it, acually, it’s energizing and exciting ~ all the movement and changes. And I like the game of trying to guess, according to the sounds, what will be in an upcoming post!
p.s. How nice of John to be so conscientious! He must be chomping at the bit when 10 comes around to get out there and get cracking! :) Your collective enthusiasm is amazing.
Lenore says
It’s amazing the difference, and as an added bonus, I bet it lets a lot more light into the interior room it’s next to. Love it!
Amy Shaffer says
Looks great!! Do I remember you saying you hoped to loft some ceilings inside your house? My mouth is watering at the possibility of trying that in my ranch house. I think it would feel so much more spacious. Our first ranch had 12′ ceilings and they were awesome!
YoungHouseLove says
That would be a ton more work, but it would be so awesome! We have always dreamed of a lofted bedroom. Maybe someday!
xo
s
Laura @ Rather Square says
It’s really amazing how much a few extra feet of headroom feels. That room is really on the way to being a key feature of your house. Love it!
This weekend we worked on finishing our built-in bookcase customization redo. In fact, we posted about the first phase of this project on our blog today:
http://www.rathersquare.com/2013/09/built-in-bookcase-cut-out-customization/
YoungHouseLove says
Looks awesome!
xo
s
Evie says
Laura, thanks to you and your blog, I think I’ve found the green I’ve been looking for, Benjamin Moore’s Urban Nature. Thanks!
Rosie says
Yay for happy news and affordable professionals. I’m excited to see the blue bread board installed.
Kerry says
This little math joke reminds me of you now: http://bit.ly/18IQq70 :)
YoungHouseLove says
Hahaha! Cos-b!
xo
s
Ariane says
Good job ! It’s funny how every time you mention the “code” (something I don’t have a clue of since we don’t have it here in France), it reminds me of Dexter … Take care and have a good week !
YoungHouseLove says
Haha, THE CODE!
xo
s
betty (the sweaty betty) says
LOVEEEEE how much more open the entire space is!!! does the ‘den’ get more light now, as well? can’t wait to see the final product! and I hope it doesn’t get too chilly early on, so you can enjoy itt!
Heidi says
Our neighbor gave us their one car garage – yep, you read that correctly! So we cut it in 4 pieces and carried it to our yard and put it back together on a new concrete foundation. This weekend we were finally at the painting stage!
http://www.krusesworkshop.blogspot.com/
YoungHouseLove says
THAT. IS. AMAZING!!
xo
s
Anne says
Wow, Heidi! Great work!!
Janelle @ Two Cups of Happy says
Looking good, guys. I hung a curtain and a painted self-portrait that I’ve been meaning to put up forever. Dude, get on that already…. Haha. Pic of my painting on my blog.
Cassandra says
I’m a little bummed you group boring with math. Maybe you just do it because you assume that’s what everybody thinks, but these type of projects are what really got me interested in math and physics when I was a little girl. My dad would have me work through all the calculations and would use my measurements for little jobs. It was a really cool way for me to be involved and see how math plays a role in real life. It’s so hard to get girls interested in this subject area, I really hope that you take advantage of your unique opportunity to make math fun and useful for Clara when she gets a little older.
YoungHouseLove says
Sorry to imply that Cassandra! I went to a math/science high school and was in an honor fraternity so I can assure you I’m one of math’s biggest fans. I just said “now that the boring/mathy part is out of the way” meaning that the boring part (hiring out the beam reinforcing and electrical) was out of the way along with the mathy part (which was my geometric accomplishment in the form of those plywood triangles). Sherry’s dad is a math professor, so I’m sure between me and him Clara will have a whole lotta math-love. Here’s hoping!
-John
Kristen says
Looking good! I’m excited to see the blue beadboard installed!
Megan @ Rappsody in Rooms says
Wow! This looks awesome! It is crazy to see the before and after. I’m so impressed with the math. Way to go. I guess you do use math sometimes in real life. Sign. At least it’s not algrebra!
LeAnn B says
hypotenuses!!
YoungHouseLove says
Haha!
xo
s
Tara says
I am really enjoying this sunroom transformation. I was sad when you moved from your last home. I didn’t realize how attached I’d become, kinda weird. Your new home is starting to feel YHLish and not like someone elses house.
Jackie says
So fun to follow along with the progress you’re making in this space! What color are you thinking for the fans? Are you planning to do a fan/light combo or will there be sconces or lanterns or all of the above? :)
YoungHouseLove says
I was thinking about light and airy white fans and then I saw some images with blue beadboard ceilings and ORB lights (none with fans though, which is what we need – so we’re thinking of looking for some of those with a light kit to see how they look).
xo
s
Kristin F says
Sherry,
One of the first things we ORB’d in our house was an old ceiling fan (the motor part) on our back porch. We spray painted the blades black. It’s been almost 3 years since we did and it still looks “fan”tastic! Maybe you could find some CL or thrift shop fans to renovate?
We painted the ceilings of our front and back porch the “southern” light blue as well, I read somewhere this is supposed to be a bug deterrent, which is why it’s done so much in the south. Have you ever heard that?
YoungHouseLove says
Love that idea for the fans – just need to find two matching ones! As for the blue porch and bug deterring, I have heard that too!
xo
s
Jackie says
Thanks for the reply! I can see it both ways (white or ORB/black) so I’m looking forward to seeing what you go with…
betty (the sweaty betty) says
ive heard that the reason blue ceilings used to keep bugs away was the lime in the blue paint. they needed to be painted fairly often (once every one or two years) which is why they kept the bugs away. thought that was a fun fact. I still love the idea of a blue beadboard ceiling, though :)
YoungHouseLove says
So funny! I heard that blue is the color of the sky so it tricks bugs who fly into it and bonk their heads and then say “dude, this is a trap, I’m outta here!” – I wonder if that’s just an old wives tale. Haha!
xo
s
Amy says
Too bad you couldn’t put an outlet where that junction box is…would be great for plugging in some twinkle lights!
YoungHouseLove says
Ooh that would have been fun!
xo
s
Angel says
My only regret for your second house is that we never got to see the idea of the string lights strung across your little deck, which sounded so pretty and romantic.
It would be so cool if you were able to incorporate that same idea here somewhere, maybe over the dining area of your deck or something!
YoungHouseLove says
Amen! I would love that!
xo
s
Wendy @ New Moms Talk says
Very cool progress and way to save the extra money!
We drove to the ocean to look at a house we found 2 days before, saw the potential, put in an offer, had it accepted, signed the papers, played around at the beach a bit, and drove home. That was our weekend.
The inspection is Wednesday (1 week after we found the house), and if all goes well we close next week.
YoungHouseLove says
That’s so exciting Wendy! Congrats!
xo
s
Amber says
Hopefully this isn’t a question you get asked daily, but do you know if the previous owners read your blog? I would think it would be so fun to watch the incredible changes! :)
YoungHouseLove says
We aren’t sure that they do but our buyer’s agent did tell their seller’s agent about it! In our past two houses we have heard from the previous owners and it was really cool to learn about the houses’ histories!
xo
s
Chelsea says
We laid flooring in our dining room, bought new baseboards and went rug shopping this weekend. Slowly but surely we’re making progress.
YoungHouseLove says
That sounds awesome!
xo
s
Jess says
I can’t wait to see the beadboad ceiling!
This weekend we finished up the re-install of the tile in our foyer. The grout in the original 1965 slate floor was cracked and the tiles were starting to pop up, so last weekend we removed the floor and then added cement board to raise the height to be equal with the surrounding floors and then re-installed the same tile in the same pattern. We loved the floor and didn’t want to see it go. We finally got to grout the floor on Saturday (it’s hard to find time to grout during the week when you’re busy running after a toddler!). We’re in love with the floor and wish we had fixed it a long time ago!
YoungHouseLove says
That sounds awesome Jess!
xo
s
Elaine says
This looks awesome and is coming along so quickly!
On a side note, did you guys see Eminem’s interview during the Michigan/Notre Dame game Saturday night? It was… interesting, to say the least!
YoungHouseLove says
It was so weird! I think he was playing around (he seemed to snap out of it and then talk, like it was a “live TV makes me nervous” gag – not sure though!
xo
s
Ann says
I’m another huge eminem fan, and I definitely think he was trying to mess with the reporters… in a classic eminem way.
The porch looks great by the way!
YoungHouseLove says
Yeah, it felt like one of his weird gags to me, and the reporters were laughing so uncomfortably. Overall: it was weird, but he’s known to be weird. Haha!
xo
s
Stacey @ Likes to Smile says
Watching the evolution of this room has become my favorite thing! I read your posts every morning and before I click over, I just think to myself, “man, I hope it’s the new room off the porch on the blog today!”
What I love most is that you are able to picture and execute ideas beyond my imagination and we get to follow them in easy to digest bite-size chunks. I’m always awestruck by the before and after’s because it’s so easy to forget where you started.
Thank you so much for teaching me so much about DIY and dreaming big (even if I would never tear down my own ceiling!).
YoungHouseLove says
Thanks so much Stacey! You’re so sweet!
xo
s
Jen says
What about the heater? Is there a danger of it getting wet and shorting out the rest of the circuit?
YoungHouseLove says
The heater’s actually not functional (the wires aren’t connected anymore so it doesn’t kick on or heat the room at all). The last step is for us to just remove it since it’s not even hooked up anymore.
xo
s
Jackie says
The before and after shots are so dramatic! No more stinky sunroom! Can’t wait to see it finished.
Jaime says
Not to be overly critical, but you’ve mentioned a few times a builder doing engineering. In my state (and most states), it’s actually a big deal for someone who is not a licensed engineer to claim to do engineering work. It detracts from the intense education and licensing examinations required to become an engineer and confuses homeowners about what type of professional they should hire.
It is always recommended to use a licensed professional engineer or structural engineer (depending on your state) for any structural modifications. Thanks, I’ll get off my soapbox.
YoungHouseLove says
Sorry for the confusion – our builder has an on staff engineer that he uses as an expert opinion in every single case (he either has him out to the site or sends him detailed photos and has him work up plans, etc).
-John
Dana says
Looks amazing!! When I buy a house you guys will just come over and tell me how to make it all look this good, right? :)
(Also, is it hypotenuses or hypotenai? Both make me giggle.)
YoungHouseLove says
Haha! Let’s use both interchangeably!
xo
s
Rachel K from Floriduh says
Hi Sherry, Sorry to be off topic but I was catching up on some old posts of yours yesterday and remembered your Chai Latte addiction when I was on one of the deal blogs I read today. There are coupons!
http://www.southernsavers.com/2013/09/tazo-latte-concentrate-coupons-high-values/
YoungHouseLove says
Thanks so much Rachel!
xo
s
Rachel says
You guys are doing such amazing work! I think the back porch is quickly becoming my favorite area of your house so far!
Question: Are the previous homeowners following your blog to see all the cool things you are doing? I would love to know if you are keeping in contact.
YoungHouseLove says
We’d love if they were! Haven’t heard from them, but in our last two houses we eventually heard from previous owners and it was so much fun!
xo
s
Marissa W says
Long time reader, first time comment;-)
Just had to write to say that you all have done an amazing job! We’ve been in our new house 5 months, but haven’t made any drastic changes. Your blog help me see the possibilities and that a little (sometimes a lot, lol) DIY can save a ton of money!
Just very inspiring! Thank you for all you do!
PS: I just a pic on instagram of Clara going to a movie. I have a little girl, Josephine and she will be 3 in October. You’ve got me thinking I might have to try taking her to a movie!
YoungHouseLove says
Thanks Marissa!
xo
s
Ben says
In the post you mentioned you were going to re-insulate yourself. What is the benefit of insulating the ceiling? Seems like it might not be necessary, right? Unless you want to allow for someone closing the space back in later?
YoungHouseLove says
We read a bunch of other posts and heard from other commenters who said that ceiling insulation makes a big difference (even on a covered porch) if the sun beats down on the ceiling – which it does almost all day here. So we’re planning to just reuse the insulation we removed since it’s in good shape to deflect some of that sunlight that beats down on the room.
xo
s
Jane in NV says
I was wondering if you had to deal with any issues attached to the water stains I see in some of the posts? Not criticizing, just wondering. I know you put in a new roof, so possibly that was a cure? Also, you don’t need to put anything between existing wall and ply-wood board? Again curious.
Sure is an exciting post today. What a great transformation! I am so into seeing the final product. I bet you are as well. I commend the organization it must take to keep so many projects going, while living life as well. Amazing!
YoungHouseLove says
Thanks Jane! We did have our roof redone so that thankfully protected the wood, which had some visible water damage but wasn’t rotten enough for our roof guys to recommend replacing it or anything, so we’re glad it was salvageable. As for putting things between the interior framing the plywood, since all of the sides of the sunroom are open we didn’t think insulation would do much good in there, but we are planning to add insulation between the roof and the beadboard ceiling we’re adding, just so when the sun beats down on the roof there’s some insulation to absorb the heat for us.
xo
s
Britt says
Sooooo book two??
YoungHouseLove says
Haha, yeah we can’t put it off any longer. We’re just in the outline stages but we’re so excited!
xo
s
Jackie says
What will this book be about?! Will it be ways 244-500 or is it going to have a different focus? I’m excited!
YoungHouseLove says
Different focus. Can’t wait to spill more beans as soon as we get the ok (gotta be sure it’s all approved before we share the concept).
xo
s
Jackie says
Can’t wait to hear all about it!! Woohoo!
YoungHouseLove says
Thanks Jackie!
xo
s
Jill says
They actually already told me. It’s a novel about a young chihuahua’s quest to rise above stereotypes and become a famous rapper. It’s called Eminurger.
YoungHouseLove says
Bwahahahah! I think that might make Burger’s already giant head a little bit bigger…
xo
s
Catherine says
I think it is great that you have go-to pros you trust. For me, that is one of the most difficult things of home improvement! We are not super handy (and also my husband hates DIY, booo), so we hire out bigger projects. We went through many plumbers til we found our current one, but I feel like our pipes were bleeding money for awhile!
Anyway, this porch is amazing. Love, love it. Even just the little triangles make it look awesome.
Manda Wolf says
It looks so much bigger! I love it and am kind of jalousie of it. A bead board ceiling would look great out there. But then I have a thing for bead board. It is my favorite go to cover up product.
Isabel says
Looking great! Can’t wait to see the completed product. You’re inspiring me to do the same to my porch!
This weekend I was out of town, but we have spent the last 4 weekends painting the shutters (black), entrance doors (red) – 3 of them :-o – and outside window frames (light gray; the house is white). Still not done but the house is looking soooo much better and the doors are definitely smiling! :-)
YoungHouseLove says
Holy cow, you’ve been busy Isabel!
xo
s
Laughing Abi says
Believe it or not, we finished installing beadboard on our back porch this weekend! The previous owners had used interior drywall for the ceiling so needless to say, it had to be replaced. Planning to post pics on my blog later today. Can’t wait to see how yours turns out!
YoungHouseLove says
Can’t wait to see it Abi!
xo
s
Crystal @ 29 Rue House says
I love this project! I just can’t believe the difference it is all making – so much better for outdoor living! I can’t help but be envious of your more milder winters!! I have to keep telling myself I love Connecticut, I love Connecticut. :)
Raeann says
How neat! I can’t wait to see the beadboard – it’s going to look awesome. Thank you for sharing your process with us!
This may be a dumb question, but are you worried about rain at all? If the supporting wood gets wet, is there a chance it could be damaged? I’m a newb, clearly, but water + wood makes me anxious :)
And while I’m posting anyway…is there any chance that someday we could get reply notifications via email on comments? That would be handy. Just a thought!
YoungHouseLove says
Thanks Raeann! We have been trying to get email notifications up and running for a while but for some reason the plug-in keeps crashing our site. Will keep trying for sure and looking for other options! As for the wood, thankfully since the roof and the awning protect this room, sometimes the rain hits the concrete floor but it doesn’t wrap around and get the wood beams on the ceiling, so we’re hoping that (barring any sort of hurricane with sideways rain) we can get it all sealed up again without any issues.
xo
s
Raeann says
That’s too bad! Darn internet, causing trouble.
And I’m glad to hear the weather is mild enough there to make it work! My fingers are crossed that you remain hurricane-free.
Thanks for your reply!
Stacy says
Great Job! I would have had to get a big piece of cardboard and make the pattern first. I keep big pieces like from refrigator boxes in shed for big project patterns. I am terrible at math. It looks fabulous!
Elaine - visual meringue says
It looks great! I love how this is all coming together “_