#FAIL
Oh how I wish that hashtag was in reference to some cheeky Internet meme. Instead, it’s about the result of our deck’s footing inspection. Sigh. Picture us singing “you take the good, you take the bad, you take them both, and there you have, the facts of DIY life.”
So here’s the deal. We scheduled the inspector to come look at the six holes we had dug for our footings. By my understanding, he’d simply be looking at each one to make sure they were in the correct spots and dug to the right width & depth. Pretty straightforward by my assumption.
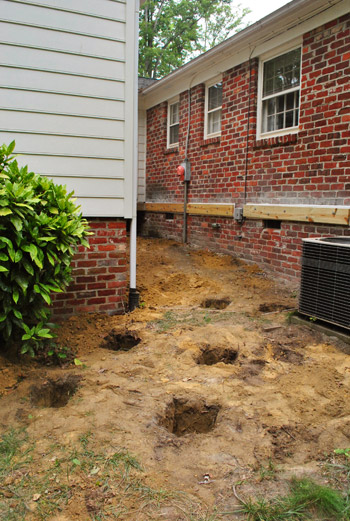
But if you recall, we chose to go above and beyond by having some of the ledger boards attached so that the inspector could check those for us too. I figured it was best for him to see that before I went through the trouble of finishing the whole darn thing (in our county, the second inspection happens after the entire deck is completed) – that way he could catch any errors sooner rather than later.
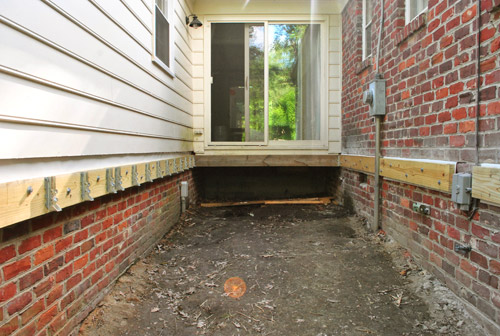
And boy did he catch errors.
As soon as he rounded the corner to our job site, he did three things that made my heart drop:
- He shook his head.
- He said “we’ve got some problems here.”
- And then he silent started writing in his notebook.
It was around this point that Sherry, whom I had tasked with taking some covert pictures of the inspection from within the house, snapped this picture out the guest room window. Don’t I look like a happy camper?

Despite being the bearer of bad news, the inspector was fairly helpful in explaining what the issues were (once he came out of the silence that had me sweating bullets). First, I had overlooked two tiny (yet apparently critical) letters on one of the diagrams in the county’s deck building guide. That “P.T.” highlighted below means that the house’s rim board where I attached my ledger board on the siding side of the alley needs to made from pressure treated wood. Ours was not.
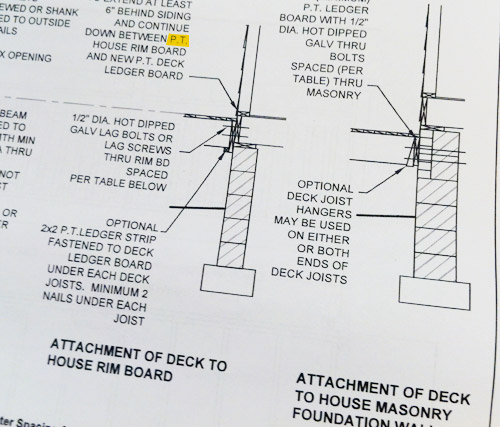
So although we had added the required water-proof flashing behind our ledger board, the inspector said that if I wanted to put a ledger board on that side I’d need to also either replace the rim board with a piece of pressure treated wood (but messing with the structure of the house does not sound like my idea of a good time) or lower my deck by about two feet so that I was bolting into the masonry foundation instead.
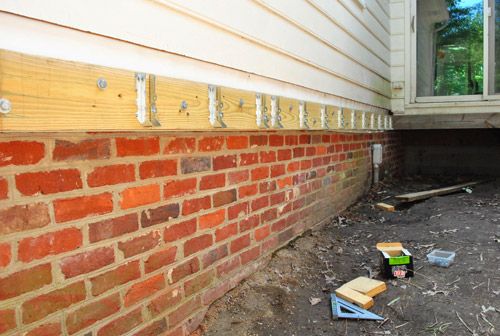
But that ledger was only half of the reason for our failing grade. He told me on the other side of the house that I wasn’t permitted to screw into the brick side of our house because it wasn’t sound enough to bear the weight. I had read about this online before beginning, so I told him I thought I had solved that by purchasing screws long enough to go through the rim board of the house as well (for added stability). But apparently everything you read online isn’t true (go figure), so he explained that it still wasn’t acceptable in our county.
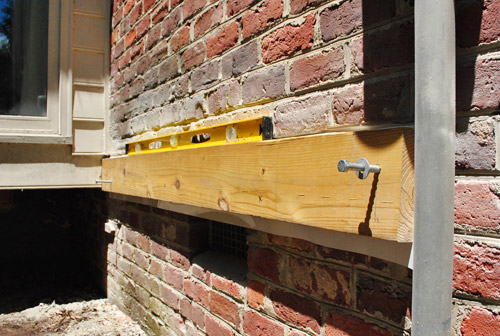
He even drew this little diagram on my ledger board to explain why it was wrong. Don’t you love having the error of your ways illustrated? The problem is that the air gap that is left between brick and the house (which I knew about, but didn’t realize was problematic) prevents the load from ever being fully transferred from the brick (which is just built to bear the vertical weight of itself). Again, my only solution here was to lower my ledger by about two feet so that I was going into the masonry foundation instead.
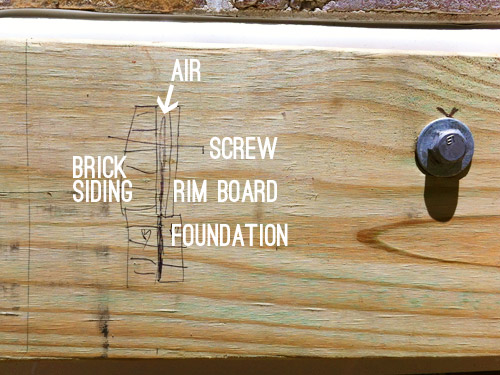
The other option he gave me was to forget the ledger boards and just built a free-standing deck – i.e. one that’s just supported by posts in the ground. Since Sherry and I didn’t want a deck that was two feet lower than our doorway (we wanted to just walk out there and eat, without having to carry things up or down stairs or worry about people tripping out of the house), it quickly became clear that free-standing was our best option. Translation: we had to revisit our plan, dig more holes, and attempt to pass our second inspection after our little course correction…
At that moment I was pretty close to devastated because it almost felt like starting back at square one. But I held it together long to get a few more questions answered by the inspector, thank him for his time, and wish him on his way. But I did take a second to pout at Sherry when I saw her snapping this picture through the window.
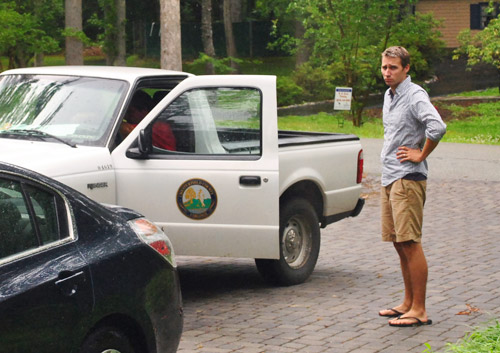
Of course, the inspector then handed me my official rejection receipt. He really knows how to twist the knife, doesn’t he?
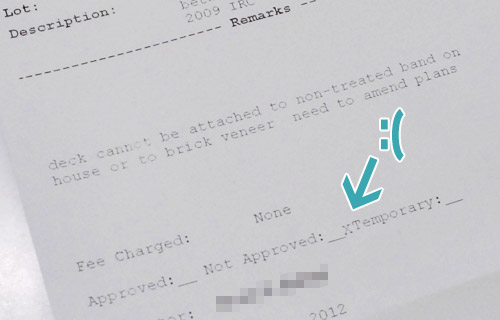
When I walked into the house Sherry said she heard everything. I told her I need a few moments to be upset. If I were a drinker, I’m sure there would’ve been a beer or three involved. But instead, me and my sober self enjoyed a few moments of self loathing. I was mad at myself for wasting my dad’s time. For delaying our building progress. For ignoring my instincts to build a free-standing deck in the first place. For having to tell my dad we had more holes to dig. For (despite having done hours of research and planning) not having done it carefully enough.
If you couldn’t tell, I’m pretty good at beating myself up. Though I was also a bit ticked off at the permit office that okayed my plans in the first place (I was right there if they had any questions for me to clarify before we spent days executing a plan they approved!). In their defense, they didn’t have the info about what type of housing I was attaching to, but I wish they had at least asked. As you may remember, I was all dressed up in my permit-getting outfit and ready to be grilled that day (more on that here)…
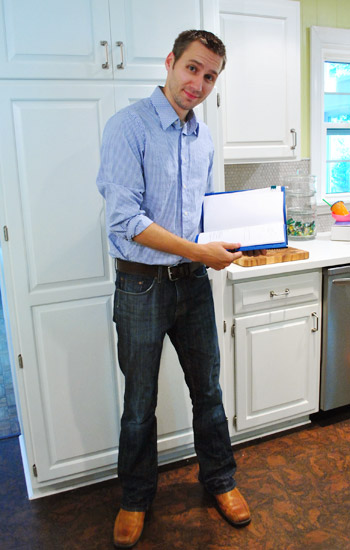
… but they didn’t ask me a single thing, and sent me on my way with a nice big “approved” permit to hang in the window.
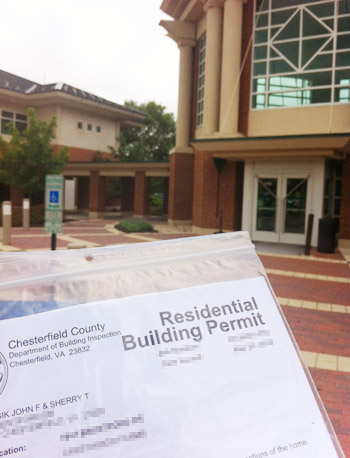
Soon enough Sherry swept in with a positive spin on the situation. Number one: She wasn’t upset – she had actually expected that we’d fail at least one inspection (we’ve heard that more people fail then pass in our county, it’s apparently very strict and it’s sort of a miracle if you get through both inspections without having to redo something unless you’re a repeat pro builder who works with the county a lot). She pointed out we were much luckier to catch this early (if we hadn’t started on the ledger board until after our hole inspection, we would have built The. Entire. Deck only to find out that it wouldn’t pass at our last inspection and the whole thing had to come down). Point taken. This was starting to feel less like the end of the world. I might have even been writing punny titles for this post in my head to cheer myself up, like “The Petersiks: We Put The “F” In Footing Inspection.”
Sherry was also glad the inspector had been helpful with his suggestions so we knew what to do from here on out. And she was glad to have a learning experience that we could blog about. Seriously, she hugged me and said “this’ll be a funny story someday – and it’s just another example of how DIY isn’t always easy, but in the end it’s always worth it.” So before long I was out of my funk and was on the phone with the county’s building inspection making an appointment to get this:
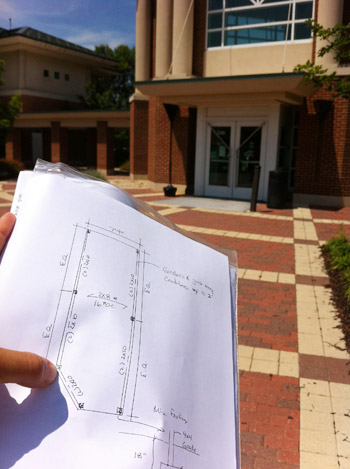
That’s our new plan. The inspector suggested that I meet with the reviewer who okayed my first plan and just have him draw me a new one for a free-standing deck. Part of me wondered why this wasn’t offered in the first place (certainly would’ve saved everyone some time!), but mostly I was just glad to have the very people drawing my plans who would later approve them. He was also considerate enough to keep our new post holes to a minimum (7) and to try to work with as many of the existing materials that we had already purchased (we’ll still need to pick up some new stuff, but it could have been much worse). The best news is that he believes we can still use our ledger boards – but as rim boards instead (with flashing over them as well, which we’d planned to add from the get-go). Even though they’re not approved to bear the full weight of the deck – those seven new footing holes will do that – he’s confident they can still be used as the stabilizing rim boards that I’d be required to add around the perimeter of the deck anyways.
So the only real change from our original illustrated plan below is that there will be seven posts added to convert this to a freestanding deck with girders (which are boards that will run in the same direction as our ledger boards, but they’re attached to the posts, so no weight is put on the house).
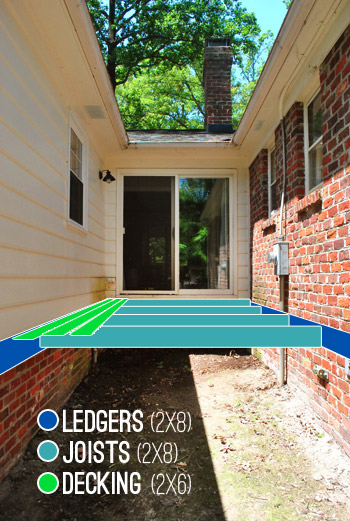
Overall it was a good, quick meeting that – if nothing else – helped open a line of communication between me and the building department (I have since called this same guy with two follow up questions). Perhaps I won him over with my more casual-slash-approachable-revised-plan-getting outfit:
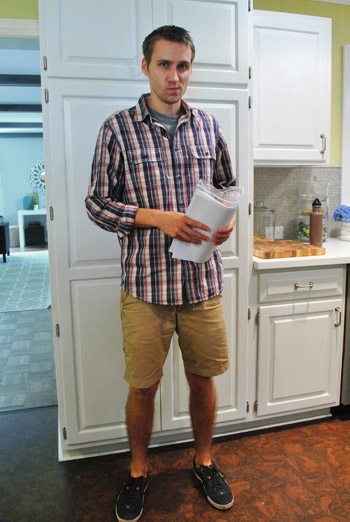
So that’s where we are folks. We’ve got some more holes to dig (btw, my dad took the news very well) and a few more materials to pick up – but we’re gonna wait on getting those until our footing inspection is successful. Fingers crossed! Hopefully by this time next week I’ll be running around singing “The hills are alive with the sound of an approved footing inspection!”
We’ll definitely keep you posted on this roller-coaster of real-life DIY tribulations. But now it’s time for your failed inspection stories. Or really any general life failures are fine by me. Let’s commiserate. Especially if your story has a happy ending to go along with it. I just keep reminding myself that Sherry’s right about DIY not always being easy, but it has definitely been worth it when we look back at all of the major things we’ve accomplished in the past five years (like a bathroom gut job, two kitchen overhauls, built-in laundry cubbies, a built-in double desk, a 12′ long console table, and our big patio project). So I’m keeping my eye on the prize: a new deck that we’ll spend lots of family time on someday. And even with all of these snafus, it’ll still be a lot cheaper than hiring someone else to build it. At least I hope so. Off to knock on some wood…

Callie says
Oh man I totally know that sad look that John had when the building inspector was looking through the problems!! You nailed it, Sherry – DIY is not easy but it’s still worth it in the end. And soooo good that you caught it before building the whole deck – that would have been terrible! :P
The latest disaster for us was when we added an outlet in the kitchen (my husband and I had electrical classes in college and know how to do it like a pro) – adding the outlet went fine, but I was down in the crawlspace finishing when husband washed his hands in the bathroom, and I observed this huge leak of water from the sink drain right down the inside of the bathroom wall into the crawl space. Whaaaaaat sad day. Not what I was expecting on a simple outlet-install-job. Our old house had sprung a leak when two pipes came halfway apart somehow.
I took it as a sign to remodel the bathroom – was going to do that sometime, right? Haha – and ended up being really happy with how everything turned out! It could have been much worse if we hadn’t caught that leak – the wood underneath the floor/wall could have gotten really wet and started rotting :P
Here’s a link to the finished bathroom – you’ll probably recognize the sink/faucet from one of your bathroom remodels!! ;)
http://house-capades.blogspot.com/2012/06/bathroom-reveal.html
Callie says
PS I just noticed that I haven’t mentioned your blog in my post on the sink/faucet – I will amend that! – I did that in the bathroom vanity reveal a little before the bathroom reveal :D
YoungHouseLove says
Aw thanks Callie! You’re sweet.
xo,
s
YoungHouseLove says
Love that you found the leak that way. So lucky! Looks awesome in there!
xo,
s
cheep3r5 says
Totally into the research thing too…
My question now is —
Do they require any kind of step down to account for snow height? In Maryland you cannot have a walkout deck and must have a step down so snow does not sit level with the door sill.
1)
http://www.chesterfield.gov/content2.aspx?id=2701
2)http://www.ecodes.biz/ecodes_support/Free_Resources/Virginia2009/09Residential/09Residential_main.html
3)
http://ecodes.biz/ecodes_support/free_resources/Virginia2009/09Residential/PDFs/Chapter%205_Floors.pdf
4)
http://www.newswise.com/articles/make-sure-your-deck-is-safe
YoungHouseLove says
Yes, it will be set down by 2-3″ but not a full step (since Richmond has less accumulation than MD).
xo,
s
Karen C. says
This story has me admiring you guys even more! I agree with Sherry, it is better that the whole deck wasn’t built and THEN you find out it won’t pass inspection. It is great how you guys cheer each other up and root each other on – and you are so right, DIY isn’t always easy, but from all of your posts, it does seem to be totally gratifying, especially because of the learning process that takes place as you go along.
I can’t wait to see more posts on your deck project and wish you luck with everything!!
cheep3r5 says
Best thing is you were smart enough not to keep going and do so much you would have to tear stuff out. THAT would be truly sad!
Abby says
Oh no! I feel bad for you guys but I love that you are sharing your not so perfect moments too! You two are so good at what you do, I know you’ll be sitting on that deck sipping some sodas very soon!
Ashleigh says
Oh no – I’m sorry that sucks, but you are so right best to find out now.
We narrowly avoided a disaster although luckily didn’t actually waste any time or money starting it. We have a little pantry cupboard thing in our kitchen which when we knocked on it sounded a lot like plasterboard. 3-4 of our DIY mad friends and even a couple of builders all said that it was non load bearing and we were about to bring out the sledge hammer and knock it down to make a beautifully large dining area.
But I panicked and got a few more builders to round to look into it, turns out there is a brick column in the corner and that as supporting the flat above!! So dreams of a big dining kitchen were dashed but atleast we didn’t end up destroying our neighbours flat!
Good luck with the rest of it xox
YoungHouseLove says
Whew, so glad!
xo,
s
Kathy says
Ultimately, this inspector really did his job–which is to ensure safety. I’ve heard some terrible stories about people getting hurt from collapsing decks. Also, this probably saved your house from damage. (We built a freestanding deck and you can’t really tell the difference.)
And… what a great marriage lesson: How to support your spouse and get through tough times. :) You two make a great team.
Amanda - Small Home Big Start says
At least you’ve caught it in time. It could have been much worse. And I’m sure that by sharing this story, you’re going to help out many other people who could potentially have this problem themselves.
My favourite I-can-laugh-at-it-now fail was some Carrot Cake Cupcakes for Easter dinner a few years ago.
The first batch was burnt in an oven that was off by 100 degrees (get an oven thermometer, folks!), then a glass was smashed on top of the second batch as it was cooling, but the third batch came out okay…and I think that really did taste better after working so hard to get them right!
http://smallhomebigstart.blogspot.ca/2010/04/carrot-cake-cupcakes.html
YoungHouseLove says
That makes me want one right now! Hsha.
xo,
s
Carla says
Aww. Don’t feel too bad. Besides, according to Holmes on Homes, freestanding is much better. Something to do with decks settling at a different rate than the house and putting cracks in the foundation.
stephanie says
inspections are fun aren’t they?
when we had our framing inspection done, the inspector made my husband replace 400 NAILS that were in our metal hangers.
apparently because they weren’t stamped with a D10 on them, they weren’t legal (even though they were better then the D10 nails according to my construction worker hubby)
it set us back a week to replace them. argh
YoungHouseLove says
Oh man that stinks!
xo,
s
Kelly Reber says
That stinks!! Those inspections are so nerve wracking… I have flipped a couple of houses and in one of them we thought we only needed a permit for taking out a couple of walls… when the inspector came to check that he decided to look through the entire house and flagged our plumbing and electrical (which had already been done!). So our job site came to a screeching halt until the city plumbing and electrical inspectors could get out and make us do lots of stuff over again!! It was a nightmare!
YoungHouseLove says
Oh no that sounds rough!
xo,
s
Karen says
How disappointing! But since you’re now building free-standing, I highly recommend you at least take a look at Dek-blocks. http://www.deckplans.com/ See my build: http://photobucket.com/Karensdeck
YoungHouseLove says
Thanks Karen!
xo,
s
lisa says
Total bummer, BUT it is kinda of blog gold. Think of how many potential DIY’ers you just saved (or at least made think twice) before making the same mistakes. Taking one for the future-DIY-deck-builders-of-the-internet team!
Patti says
Being a homeowner for 20+ years, I have too many stories to tell but I agree with you, this could have been so much worse! You gotta offer one up sometimes to the DIY Gods! Rock on YHLovers!
Anne says
It happens to us all! This past week while my husband and I were filling our new above ground metal framed pool for our little guys (2 yrs and 8 months) we noticed it started to bulge on one side. We did tamp the ground and it seemed level, well no bones there. We had to drain the pool, which surprisingly took a day and a half, and then carfefully scrape layers of earth away to ensure perfect symetry and levelness to install this “easy set-up” pool. Happy Father’s Day, right? Either way, we finally got it back together and slowly filling it back up.
So rest easy P-folk! You aren’t the only SNAFUed couple of the week.
YoungHouseLove says
That pool sounds awesome now that it’s done!
xo,
s
Andrea says
The good, the bad, the ugly … way to keep it real guys :) I will cross my fingers and toes and hope everything goes smoothly from here on out!
Jo @ Let's Face the Music says
We have some big building plans and you’re totally scaring me! The moral of your story is that it’s a good thing John has Sherry and Sherry has John. ‘Nuf said. Jo @ Let’s Face the Music
Jennifer says
That stinks! I’m down in York County, VA and when we built our pergola two summers ago the permit office was very helpful reviewing our design. They made the corrections on our drawings with all the important structural info clearly spelled out. I’m kind of shocked that your county was not more helpful in this regard. Luckily, we passed both the footing and final inspections without any problems. (Also, what is up with only two inspections? If you fail the final you have to tear down and start over!) I hope you sort everything out and have smooth sailing from here on out!
Deborah says
I felt the same knot in my stomach while reading your post that I had felt when reading my own failed inspection report! Our problem was we dug our holes too deep and not wide enough. LOL :) Hang in there and keep up the good work. As you know, it will all be worth it in the end.
tae says
I am so so sorry that this happened, but thank goodness it happened before the whole deck was built!! And it’s great that you can re-use the ledger boards as rim boards — it definitely was not wasted work! I was scared for a moment there you were going to have to give up on the whole thing! Props to Sherry for being such a supportive wife and props to John for tackling this extremely tough project and dealing so gracefully with this small setback. It’ll all be worth it when you’re dining al fresco on your deck!
Lynn @ Our Useful Hands says
Wives are the ultimate Spin Machine. We can take most anything and turn it into a win. Kind of like Charlie Sheen. So when you do come out the victor you can title your post #winning.adonis tiger blood? (Working title) I totally agree with you Sherry about good thing that it was at least up so the guy could do his tsk, tsk, tsk now and you can learn from it this early in the process. I wanted to cry a little bit when the guy said all that had to come down and be replaced with PT wood. Imagine what would have happened if you got that news at the end of the project? I would have had to send you dead-by-the-time-they-arrived flowers to your P.O. Box. as condolences. Haha! Thanks for keeping it real guys too and not posting a “we hit a little snag” but everything is perfect again post and showing us that sometimes nitty gritty fails happen but there’s a silver lining in it all too.
My best, Lynn
Kate says
While I can see how frustrating this can be, I really love how you two handled it. You two are such a great team and a wonderful couple and this is just example #4,285,008 :D
Karina says
Oh no :(! At least you got to work some muscles :)! No gym membership needed for a true diy person!
Cassie says
:( John’s face told it all.
It’s great that you found out now. You’d need a whole lot more hypothetical beers if you found out it failed after you built the whole thing.
YoungHouseLove says
Hahaha. Hypothetical beers = hilarious.
xo,
s
Rita says
This is a little off-topic, but I have heard from several people who recently built decks to spray the undersides of the boards with termite spray, which will also greatly reduce the chances of having wasps build nests under there. Nothing ruins a good BBQ like being attacked by angry wasps! :)
YoungHouseLove says
Thanks for the tip! Will have to look into it to make sure it’s safe for Burger/Clara!
xo,
s
Angela says
You two make such a fantastic team! I was feeling the devestation, too, until I read Sherry’s response to it. Good luck on the second go around!
Briel K. says
Bummer! Live and learn. :) Isn’t it great that Sherry was there to help you see the positive side?!
Amy in PA says
This is one of the many things that really does make your blog stand out from the rest. Thanks for keeping it all so real & for reminding us all that even the best laid plans can meet unexpected trials along the way. Hang in there!!
Ruth says
Ahh, inspections. So fun. A few years ago, my engineer husband decided to build the playscape to end all playscapes. We have a daughter with some health challenges, and he wanted to create a fun place where all our kids could play that could later be converted into a gazebo. Much planning and designing on the part of husband ensued. Due to the size and scope of the project, our HOA’s approval process, and the fact that he’d be running electrical and plumbing to the playscape eventually (don’t laugh), my husband decided to be compliant and get a building permit. I’ll never forget our first inspection, which we failed. It had something to due with the railings being 1/4 inch too far apart, and the steps being 1/2 inch too high. Husband was completely discouraged, but redid everything to pass inspection. After all that frustration, he decided to continue building and forget about inspections. I was horrified. What would happen? Would the HOA fine us? Would the city come after us? Would we lose our driver’s licenses? The Sistine Chapel of Playscapes was eventually complete and our children played on it for five years before we sold the house. And guess what happened? Absolutely nothing, other than our backyard was the playscape Mecca for all the neighborhood children. No official person ever said boo about the playscape. Codes for railings and stairs had changed yet again but the time we sold the house and had a buyer’s inspection, so that was mentioned. But the buyers were so thrilled to acquire the playscape to end all playscapes that they didn’t even bat an eye over the noncompliant railings and stairs.
Here’s a link if you want to see pictures of the rogue playscape: http://www.atriptoholland.net/2009/10/bionic-man-handyman-extraordinaire/
YoungHouseLove says
So cool that he made that!
xo,
s
Kara says
Aw, give that man a hug.
The really good news is not just that you didn’t build a deck that wouldn’t have passed inspection–you didn’t build a deck that wouldn’t have been structurally sound. Those little errors might not seem like a big deal right now, but who knows how long that deck will be there. 50 years? Longer?
Your county’s strict guidlines and aparently knowledgable inspectors might be frustrating, but they’re really a gift. Several decks have collapsed during parties around here over the last decade or so. I suspect that doesn’t happen much where you live!
Jan C. says
You guys have taken the right outlook on this project: flexibility. Life is always going to present you with problems, and you’re going to need to be able to adjust and figure out how to get over or around the obstacles, which you are getting practice in doing whether you want to or not. ;-) Another silver lining: Clara sees her parents modeling this sort of persistence, determination, and calm fortitude, and she’ll be a better person for it, too!
Jess @ life, happily ever after says
Oh man guys, that sinks! BUT Sherry, you are right. It is a very good thing you decided to put up the ledger board first.
So my DIY Fail Story: My husband and I decided to build a bed ala ana-white plans. We built the headboard and footboard pretty simply, and then came the support time. We put it all together, and put the mattress on and carefully sat down on the bed to test it. After about 3 seconds, we heard wood cracking and the whole thing collapsed.
The headboard and footboard were fine, and so were the main side boards, but the supports were not secure at all. We used the wrong length screws and a poor support system. We had to completely change the plan, and we ended up buying T brackets and L brackets instead, so it is completely secure now.
And a second story for your amusement. We were building a washer and dryer pedestal, also ala ana-white plans, and we were very careful to measure our space, the height of the space under some cabinets and everything. Once we had the whole thing put together, we tried to put it in the space and it just wound’t fit. Mind you this is a 50 lb solidly built wood box. We finally figured out that completely forgot to account for baseboards, so we had to take it apart, trim it down a few inches, and put it back together.
So you aren’t alone :)
YoungHouseLove says
Oh man I feel you pain on both of those projects! So glad it all worked out in the end!
xo,
s
Gretchen says
Another option – should you want to avoid the extra posts and the footings, etc – would be to attach the “correct” ledger at the “correct” level and run posts up the wall from the new ledger to the old ledger – therefore supporting your new non-structural rim board on the new structural ledger that they will approve. Shoot me an email if you want to discuss other options (I’m an engineer).
YoungHouseLove says
So smart! I think we’re sold on sticking to their newly drawn plan so we’re sure they’ll pass us but that’s a great solution too!
xo,
s
Gretchen says
Will you being pouring additional footings or bearing the posts on your existing footing? That should at least save some concrete – and it is drawn as a viable option on the deck handout from the city so they couldn’t argue with you.
YoungHouseLove says
I think the boys will be heading out there with the auger to have one more go at it- just want to follow the plans they drew us to the letter so they can’t say we deviated!
xo,
s
Stacey says
My heart dropped when I started reading this post. Your face in the first pic says it all, John. It’s awesome that you were back on the horse so soon, though. Sometimes DIY makes me feel mentally challenged but I’m also far too critical of myself. 1 thing has been worrying me, though. In a previous post you mentioned you’d be adding gravel to the base of your post holes prior to the concrete pour for drainage? I’m not familiar with American building standards but that just doesn’t sound right to me? Will it not affect the way in which the deck will settle in the long-term?
YoungHouseLove says
It actually helps things from settling, so it’s common practice here. Just instead of a post with concrete in it going into a dirt hole it goes into a hole with some gravel on the bottom to stabilize it.
xo,
s
Sam @ The Junk House says
That’s a serious bummer, but that first picture of John with the inspector made me laugh out loud. Mostly because I think we’ve all felt that way at one time.
Michelle says
My husband and his dad ran all the pipes for the plumbing in our new house – with support from a plumber who checked their work along the way. Apparently that plumber didn’t have the heart/didn’t know to tell them it was all wrong. And we didn’t find out until we brought in someone else to run the water lines. Several thousand dollars and a huge amount of time later… most of the pipes needed to be torn out, and we had to hire someone to redo the work. That was two years ago. It took a while but we are laughing about it now!
YoungHouseLove says
Oh man, do glad you can laugh now!
xo,
s
mary says
The Government in our lives. Sorry for you guys! But I have to say that your bedroom is looking great. What a game changer it was to move that bed. Looks like it is out of a magazine.
Jessica says
For one of our first big DIY projects we hung 1/4 inch drywall over hideous wood paneling in our HUGE vaulted ceiling living room. You can picture it – my husband high on a ladder, me at the bottom totally freaking out. Those sheets are super heavy and were not exactly easy to measure and cut perfectly the first time while 20 feet in the air. Well, we finished and were so proud and had a friend with drywall experience come over to help us mud. He walked in and started laughing… we had hung the drywall sheets backwards!! So embarrassing! We did some research and decided that we wouldn’t redo it, so here’s to hoping that the walls stay looking OK for years to come… Sherry’s right – it’s all part of the high’s and low’s of DIY. Don’t let it get you down – you guys are awesome!
YoungHouseLove says
Oh my gosh that totally sounds like something we’d do! Here’s to many years of good looking drywall! Haha.
xo,
s
cara says
Bummer, sounds like you guys bounced back though. I’m sure your dad doesn’t mind at all. You would rush to help Clara and not think anything of it so I bet he feels the same about you. I am an optimist like Sherry, sometimes to the annoyance of my hubby.
Hannah says
This probably doesn’t make you feel any better, but it’s nice to see that you guys aren’t necessarily pros! Stuff like this makes you much more relatable :) best of luck!
Sarah says
At least you can rent the correctly sized post hole digger this time around. Hopefully you’ll save yourself all the extra work by hand.
Naomi says
What a bummer! Thanks for showing real life things, because it’s way more interesting than someone making it look like everything’s perfect. Wonderfully honest post :)
-Naomi {Starry Eyes + Coffee Cups}
Amy @ this DIY life says
So sad :( I’m so happy that our county doesn’t have building codes…and my dad is a contractor so even if the county isn’t telling us it’s wrong my dad will :)
Cherri says
Look at it this way: if you were sprinkled with pixie dust and all your projects went off without a hitch, the common man (your readers)could not relate! Our DIY projects NEVER go smoothly but that makes for some great horror stories. And we have a bunch of ’em.
Carolyn says
My friend built a free standing deck in back of his house last year. He intentionally chose that design because, in our county, there’s no permit required if you don’t attach the structure to the house. I can’t tell the difference with his finished product, and I’m sure that your free standing deck will be just as nice as the old plan.
Venita says
My parents storm cellar had to be completely dug up, removed, the ground re-leveled, and the cellar re-set because the final product failed inspection. We cried, had some wine, and got on with the business of re-setting the cellar.
YoungHouseLove says
Wow that must have been a crazy amount of work! You’re my hero!
xo,
s
Susan says
+1 for marriage! I’m glad Sherry was able to cheer you up. :)
Thanks for sharing your pain along with your joys.
Mary B says
Ahhh! So sorry :( But everyone is so right – better to find out now. Our epic diy fail? In our last house we wanted a stone patio at the bottom of our deck as a transition into the yard. One day I saw some workers busting up a driveway down the street & thought, “Hey! Free material!” I had been watching a little TOO much HGTV. They were THRILLED to dump the concrete in my backyard! But the concrete was too thick and SO heavy – seriously the hubs could barely move it & it still had rebar in it. So I thoughtfully rented a jackhammer so he could bust it smaller (insert eye roll here). Long story short, we ended up with a teeny patio and had to PAY someone $500 to haul away the rest of the concrete. But – we have entertained people with this story for years at dinner parties and now we have an inside joke if we see concrete being torn up. I’m like, “Look, honey – free concrete!” ;-D
YoungHouseLove says
Hahah, I love it! Totally worth the story and your “look honey, free concrete” catchphrase.
xo,
s
Tracy says
Oh man, guys that sucks. At least you don’t have to tear anything down, right? Right now we’re freaking out because we just finished our roof and are waiting for the inspection. In our county, they only inspect AFTER you do the whole roof. So I’m sweating bullets that we did it correctly and won’t have 3k worth of roofing materials down the drain.
I think you should totally frame that rejection paper. I saw something on Pinterest (where else?) where they framed a job rejection letter and put the words “All in God’s timing” on it, because it eventually led to them getting an even better job. Maybe you could do something like that.
YoungHouseLove says
That’s so sweet! We should totally frame the failed note.
xo,
s
Rachel@hammeringourwayhome says
We’re DIYing our ENTIRE house (like, everything but the 4 brick walls) and it has been INSANE. The exciting parts are reallllly exciting, but the downers (and there have been SO many) are nightmarish. We’ve had our share of inspection issues, so I’m commiserating with you guys! That said, you’re on the road to making an awesome, SAFE deck, so CHIN UP!