#FAIL
Oh how I wish that hashtag was in reference to some cheeky Internet meme. Instead, it’s about the result of our deck’s footing inspection. Sigh. Picture us singing “you take the good, you take the bad, you take them both, and there you have, the facts of DIY life.”
So here’s the deal. We scheduled the inspector to come look at the six holes we had dug for our footings. By my understanding, he’d simply be looking at each one to make sure they were in the correct spots and dug to the right width & depth. Pretty straightforward by my assumption.
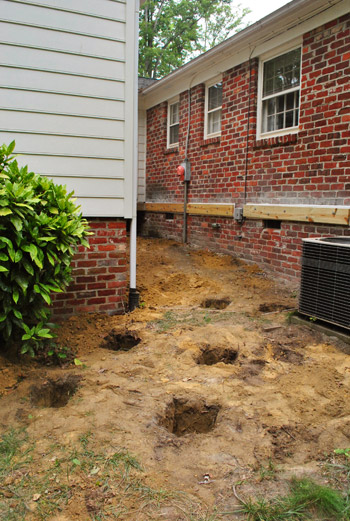
But if you recall, we chose to go above and beyond by having some of the ledger boards attached so that the inspector could check those for us too. I figured it was best for him to see that before I went through the trouble of finishing the whole darn thing (in our county, the second inspection happens after the entire deck is completed) – that way he could catch any errors sooner rather than later.
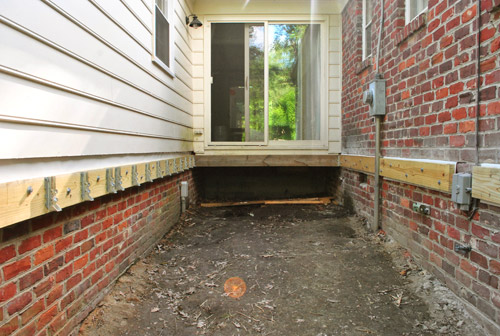
And boy did he catch errors.
As soon as he rounded the corner to our job site, he did three things that made my heart drop:
- He shook his head.
- He said “we’ve got some problems here.”
- And then he silent started writing in his notebook.
It was around this point that Sherry, whom I had tasked with taking some covert pictures of the inspection from within the house, snapped this picture out the guest room window. Don’t I look like a happy camper?

Despite being the bearer of bad news, the inspector was fairly helpful in explaining what the issues were (once he came out of the silence that had me sweating bullets). First, I had overlooked two tiny (yet apparently critical) letters on one of the diagrams in the county’s deck building guide. That “P.T.” highlighted below means that the house’s rim board where I attached my ledger board on the siding side of the alley needs to made from pressure treated wood. Ours was not.
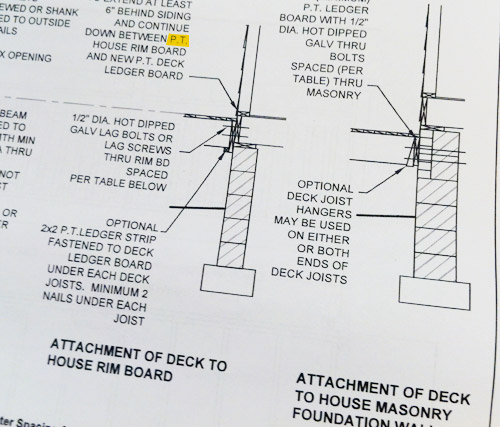
So although we had added the required water-proof flashing behind our ledger board, the inspector said that if I wanted to put a ledger board on that side I’d need to also either replace the rim board with a piece of pressure treated wood (but messing with the structure of the house does not sound like my idea of a good time) or lower my deck by about two feet so that I was bolting into the masonry foundation instead.
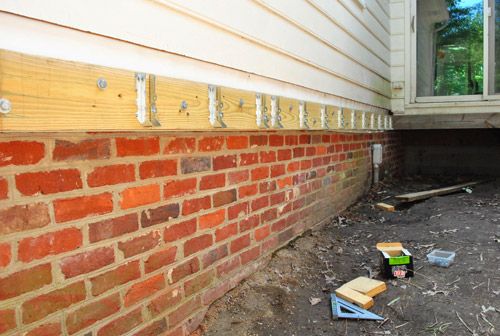
But that ledger was only half of the reason for our failing grade. He told me on the other side of the house that I wasn’t permitted to screw into the brick side of our house because it wasn’t sound enough to bear the weight. I had read about this online before beginning, so I told him I thought I had solved that by purchasing screws long enough to go through the rim board of the house as well (for added stability). But apparently everything you read online isn’t true (go figure), so he explained that it still wasn’t acceptable in our county.
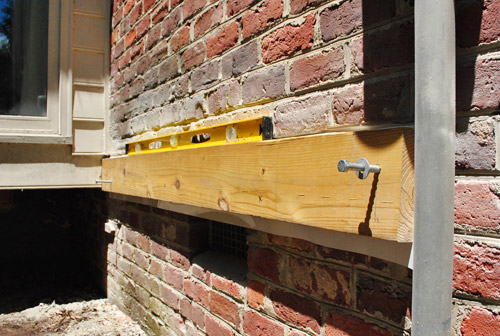
He even drew this little diagram on my ledger board to explain why it was wrong. Don’t you love having the error of your ways illustrated? The problem is that the air gap that is left between brick and the house (which I knew about, but didn’t realize was problematic) prevents the load from ever being fully transferred from the brick (which is just built to bear the vertical weight of itself). Again, my only solution here was to lower my ledger by about two feet so that I was going into the masonry foundation instead.
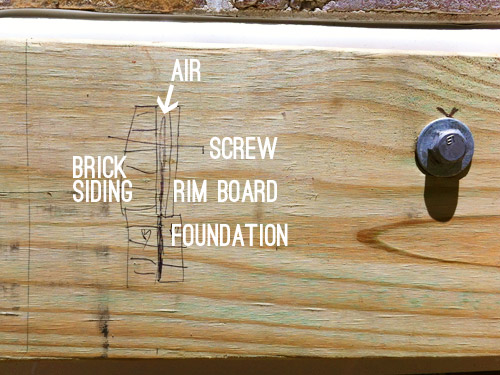
The other option he gave me was to forget the ledger boards and just built a free-standing deck – i.e. one that’s just supported by posts in the ground. Since Sherry and I didn’t want a deck that was two feet lower than our doorway (we wanted to just walk out there and eat, without having to carry things up or down stairs or worry about people tripping out of the house), it quickly became clear that free-standing was our best option. Translation: we had to revisit our plan, dig more holes, and attempt to pass our second inspection after our little course correction…
At that moment I was pretty close to devastated because it almost felt like starting back at square one. But I held it together long to get a few more questions answered by the inspector, thank him for his time, and wish him on his way. But I did take a second to pout at Sherry when I saw her snapping this picture through the window.

Of course, the inspector then handed me my official rejection receipt. He really knows how to twist the knife, doesn’t he?
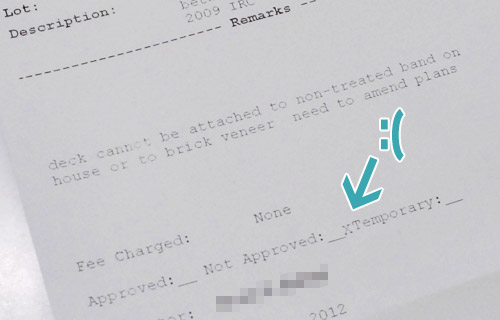
When I walked into the house Sherry said she heard everything. I told her I need a few moments to be upset. If I were a drinker, I’m sure there would’ve been a beer or three involved. But instead, me and my sober self enjoyed a few moments of self loathing. I was mad at myself for wasting my dad’s time. For delaying our building progress. For ignoring my instincts to build a free-standing deck in the first place. For having to tell my dad we had more holes to dig. For (despite having done hours of research and planning) not having done it carefully enough.
If you couldn’t tell, I’m pretty good at beating myself up. Though I was also a bit ticked off at the permit office that okayed my plans in the first place (I was right there if they had any questions for me to clarify before we spent days executing a plan they approved!). In their defense, they didn’t have the info about what type of housing I was attaching to, but I wish they had at least asked. As you may remember, I was all dressed up in my permit-getting outfit and ready to be grilled that day (more on that here)…

… but they didn’t ask me a single thing, and sent me on my way with a nice big “approved” permit to hang in the window.
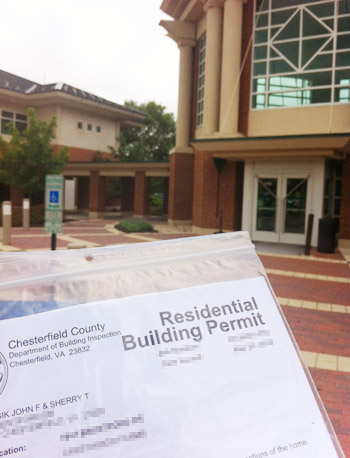
Soon enough Sherry swept in with a positive spin on the situation. Number one: She wasn’t upset – she had actually expected that we’d fail at least one inspection (we’ve heard that more people fail then pass in our county, it’s apparently very strict and it’s sort of a miracle if you get through both inspections without having to redo something unless you’re a repeat pro builder who works with the county a lot). She pointed out we were much luckier to catch this early (if we hadn’t started on the ledger board until after our hole inspection, we would have built The. Entire. Deck only to find out that it wouldn’t pass at our last inspection and the whole thing had to come down). Point taken. This was starting to feel less like the end of the world. I might have even been writing punny titles for this post in my head to cheer myself up, like “The Petersiks: We Put The “F” In Footing Inspection.”
Sherry was also glad the inspector had been helpful with his suggestions so we knew what to do from here on out. And she was glad to have a learning experience that we could blog about. Seriously, she hugged me and said “this’ll be a funny story someday – and it’s just another example of how DIY isn’t always easy, but in the end it’s always worth it.” So before long I was out of my funk and was on the phone with the county’s building inspection making an appointment to get this:
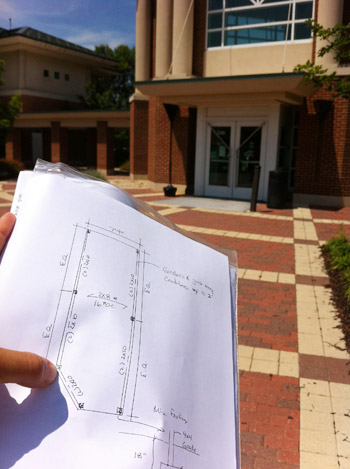
That’s our new plan. The inspector suggested that I meet with the reviewer who okayed my first plan and just have him draw me a new one for a free-standing deck. Part of me wondered why this wasn’t offered in the first place (certainly would’ve saved everyone some time!), but mostly I was just glad to have the very people drawing my plans who would later approve them. He was also considerate enough to keep our new post holes to a minimum (7) and to try to work with as many of the existing materials that we had already purchased (we’ll still need to pick up some new stuff, but it could have been much worse). The best news is that he believes we can still use our ledger boards – but as rim boards instead (with flashing over them as well, which we’d planned to add from the get-go). Even though they’re not approved to bear the full weight of the deck – those seven new footing holes will do that – he’s confident they can still be used as the stabilizing rim boards that I’d be required to add around the perimeter of the deck anyways.
So the only real change from our original illustrated plan below is that there will be seven posts added to convert this to a freestanding deck with girders (which are boards that will run in the same direction as our ledger boards, but they’re attached to the posts, so no weight is put on the house).
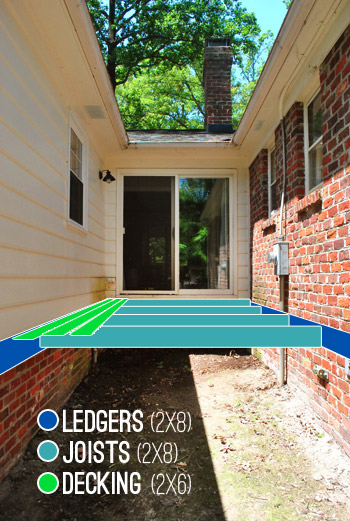
Overall it was a good, quick meeting that – if nothing else – helped open a line of communication between me and the building department (I have since called this same guy with two follow up questions). Perhaps I won him over with my more casual-slash-approachable-revised-plan-getting outfit:

So that’s where we are folks. We’ve got some more holes to dig (btw, my dad took the news very well) and a few more materials to pick up – but we’re gonna wait on getting those until our footing inspection is successful. Fingers crossed! Hopefully by this time next week I’ll be running around singing “The hills are alive with the sound of an approved footing inspection!”
We’ll definitely keep you posted on this roller-coaster of real-life DIY tribulations. But now it’s time for your failed inspection stories. Or really any general life failures are fine by me. Let’s commiserate. Especially if your story has a happy ending to go along with it. I just keep reminding myself that Sherry’s right about DIY not always being easy, but it has definitely been worth it when we look back at all of the major things we’ve accomplished in the past five years (like a bathroom gut job, two kitchen overhauls, built-in laundry cubbies, a built-in double desk, a 12′ long console table, and our big patio project). So I’m keeping my eye on the prize: a new deck that we’ll spend lots of family time on someday. And even with all of these snafus, it’ll still be a lot cheaper than hiring someone else to build it. At least I hope so. Off to knock on some wood…

Tina Bland says
What is life without some snafus and lessons learned;) I agree with Sherry – you’ll be laughing about it in just a few weeks time! Good luck!
Michelle says
Oh man!! How obnoxious!! Can’t believe they didn’t tell you before that the department could help you with plans?!
Anyway, DYING over John’s pictures! Hysterical! This is why you guys will ALWAYS be my favorite bloggers.
Dana says
Inspectors stink. There, I said it. Here in Los Angeles, we tried several times to be above board with house projects and getting a permit proved to be nearly impossible. Not because what we were doing was un-permittable. Rather, because the inspectors/permit office folks were diabolically unhelpful. Long lines, grouchy attitudes and flat rejection with NO tips on how to remedy. One item was a direct-vent gas fireplace. The guy in the office asked OVER AND OVER where the chimney would go (not kidding). We provided a bunch of plans and material info and he provided zilch. So guess what, we built it anyway. I like having things permitted — I like feeling like we’ve done the right thing and we’ve followed rules that, in the end, lead to better safety. But I really hate that getting a permit is a Kafkaesque experience. Your initial visit should have been MUCH more informative. Yes, they SHOULD have asked questions that would lead to you building an inspection-ready project. IT MAKES ME CRAZY. AAAAAAAH.
KathyG says
Have had lots of experience with DIY permits as well as more involved house-building type. On both levels, the City/County could really help matters if they’d take a few moments and explain and/or go over things with homeowners a little better. Geez. I know how depressing it feels to have that inspector shake his head. I some times think they enjoy it! GRRR
Hope this hasn’t already been answered, but what actually did sway you to attach vs free-standing when you mentioned your instincts said free-standing. (btw, I am usually maddest at myself when I ignore such feelings, so I feel your pain.)
YoungHouseLove says
From the start we just assumed we would do freestanding but we learned we could save a few hundred bucks and time spend digging post holes if we attached to the house, so we second guessed ourselves. Oh well, we’re back on track again now. Haha.
xo,
s
Leigh says
So sorry about the inspection.:( that totally stinks but Sherry is right, better to find out now rather than later. It all works out in the end.
I regularly fail in the cooking department, but I keep trying (and failing some more). Oh well, at least the hubby can cook!
MJB says
I actually love the #Fail posts, or at least the #letstrythisagain posts. (Like putting up the shelves in the kitchen and then deciding you had too many supports or the rearranging the bedroom even though you had already nailed artwork into the wall and hung the light.)
As someone with “analysis paralysis,” the biggest lesson I’ve learned from you guys is to just make progress. You can change your mind later… and usually fix things without breaking the bank.
Nicole says
You guys are such a cute couple!
You’re learning, so of course there’s going to be mistakes, but I totally understand how frustrating they can be.
(I’m glad to know that not everything goes 100% perfectly all the time too. Bloggers sometimes forget that everyday people read their sites, so it’s good to know everyone messes up.)
Annalea says
Unhappy camper? Pout? Those look like smolders to me. ;o) Darn cute!
YoungHouseLove says
Haha, John’s cute when he’s frustrated.
xo,
s
Deana says
I know your pain! I was trying to make some changes to my house in the historic district, and I wanted to follow the historic codes. I called the code office to ask if they could FAX me a copy of historical society code (now referred to as the hysterical society), and the secretary literally started laughing at me. She said, “Ma’am, that code is 8 VOLUMES long!” Now my thinking is, within 8 volumes, you can probably find a contradiction to absolutely every rule! Sheesh!
YoungHouseLove says
Holy cow that’s long!
xo,
s
Stephanie B. says
Oh! What a bummer. Love John’s facial expressions in all the pictures though. Seriously, if we lived in Richmond, I’d ask if we could be friends and help build your deck – your attitude towards life and learning is just what we appreciate most about our friends!
YoungHouseLove says
Aw shucks, thanks Stephanie!
xo,
s
Jessica says
You guys are awesome for blogging this every step of the way. And John, you’re a lucky man to have Sherry for a wife- I can’t see myself being as positive as she was! It probably would have been my first instinct to cry and pout, which would not have made my husband feel very good. :)
Good luck with the next steps!
Chelsea @ Chelsea Eats Treats says
You guys are amazing and have accomplished so much the rest of us can only dream of being as successful as you! Keep your head up and stay positive- it’s going to turn out great!! Good luck on the next inspection :)
Jill says
Oh God, this is SO familiar, and I know how it feels. It’s honestly nice to hear that someone else knows how this feels too, since nobody in my life does DIY stuff.
I spent SO LONG preparing to put down our bathroom floor — shadowing the very nice tile guy who did my parents’ new bathroom, then researching tile membranes/mortars/grout, calling the tech support of the membrane, carefully picking stone tile, abusing samples of the tile to make sure they were hearty, etc., etc., etc.
But when I finally, finally laid my tile floor, I made a critical mistake of laying the first three rows of tile, then laying the right-side perimeter. Then when I went to lay field tiles, everything that butted up against the original three rows was perfectly aligned, but where those tiles met the right-side perimeter, it was very, very far from perfectly aligned.
Even though I’d aligned that right-side perimeter against the last tile of the first three rows, apparently there was room for wiggling. NEVER EVER lay your tile floor in sections.
Sigh.
I’d bought extra tile, but there’d been a lot of breakage, so I tried to buy more tile, but since it was stone, it didn’t really match. And I was pretty sure if I tore up that right-side perimeter, it would be semi-impossible without destroying the rest of the floor because of the Schluter Ditra membrane underlayment, which I had chosen after SO many hours of research because it is so great and meant to last FOREVER, and then I laid it perfectly (so MUCH research/effort to get that right) so it would last forever.
The only way to fix that early mistake, truly, would be to tear up the whole floor and start again, basically doubling the bathroom budget. And also delaying our very long-overdue move out of my parents’ house and into our condo for, like, another month. My parents (whom we were living with), my husband, and I all would have just killed me.
There wasn’t anything to do but just live with it.
So after months of research, so much effort, lots of money, and SO SO much stress, we ended up with a deeply imperfect floor.
God, I hate that floor.
I never would have cared if we’d moved in with a kind of jenky tile floor, but to work SO HARD to do something good and have it not work at well at all is just such a sock to the stomach.
You should thank your lucky stars that you have such a supportive wife who is a real cheerleader and partner for you in all these efforts. My husband is really wonderful in many ways, but he thinks I’m crazy to try to do these things myself, so if it takes a long time (as it always does) or doesn’t turn out well, he’s like, “SEE?” Almost everybody I know is like that, really.
It’s really quite nice to read an account of somebody who gets it.
On a higher note, yay for you that your mistake was truly as lucky and minor as it could be! You won’t have to re-do any work, and your final product will still look great! I am truly so happy for you guys. I do not wish my tile floor on anybody.
YoungHouseLove says
Oh man I feel your pain on that floor. How frustrating! Hope you find an awesome bath may to cover your flaws! Haha.
xo,
s
Christina says
Yikes! So glad you didn’t do more. When my husband and I bought our house, the fascia on our garage was rotten, so before we signed our contract, it was “fixed.” Needless to say, less than a year later,, it was rotten again. We can’t replace it just yet, but we are in the process. Every time it rains, it stares at me and adds insult to injury! ::sigh::
monika says
Awww, that face! John needs a hug and a big “PASSED” sticker. I just passed two inspections yesterday (I’m an avid DIY-er) and called Hubby, all excited (he’s NOT a DIY-er) and he was all puzzled. At the end of my squealing he asked “So, what’s the big deal?” WHAT’S THE BIG DEAL?! Tonight he’s reading your post. Best of luck–we have faith in you! In the meantime, have a treat (ice cream)–everyone needs a boost and it’s hot and humid out.
Caroline says
On the bright side, it’s posts like this that help your readers relate to you – I might not have your excellent taste or DIY skills, but I am well acquainted with getting halfway through making something only to discover that I have to rethink/seek advice/start over! Hang in there. I admire anyone with the gumption to build their own deck.
Emily-Kate says
Just to let you know, I think you both are so inspiring…great attitude towards getting things done!!!
I wish I had your drive. Can you bottle some of enthusiasm and send some to Ireland?
YoungHouseLove says
As you’re so sweet! We definitely have days where we want to throw up our hands and sleep for a week, but you guys keep us going and make us smile everyday!
xo,
s
Laura says
Sorry to hear about the deck, and glad to hear about the recovery!
A few years ago, I was moving out of a spectacular, huge 20th floor apartment with a balcony overlooking Washington DC. I decided to throw a big keg party to bid the place and my friends goodbye (like I say, it was a huge apartment). Twenty minutes before the party started, the water to our entire complex was shut off, with no word on when it might come back on. I was expecting 40 people to come drink beer, none of whom would be able to use the bathroom. It was a disaster.
The roommate and I decided to move the party to a nearby bar. The water didn’t wind up coming back until 3 am, so it was the right call, even though the party wound up being pretty much DOA. I’m still afraid to host things.
YoungHouseLove says
Wow that’s a totally monkey wrench! So glad you could move things!
xo,
s
Amanda says
Oh, man. I totally feel your pain. We recently added a bathroom, and like you, feel comfortable DIYing most everything with the help of a little internet research and handy friends/family. We brought my dad in to help us with a full weekend of electrical work (those wires are a pain to manipulate!), only to have the inspection done and find out (new rule) the bathroom needs to be on its own circuit (versus sourced from the hallway, like we did). #$%&! It was the worst sinking feeling to know we had lost an entire weekend’s worth of work because we had to do it all over again. Best of luck to you!
YoungHouseLove says
Oh man, so sorry that happened! You guys are so sweet to share all of your stories with us!
xo,
s
Jane says
Aw snap! But, its good you caught this earlier..it would have been a pain otherwise. I like John’s casual outfit so much better..must have made for a better impression ;-) I have a question though..what happened to your no shoes in the house policy ? Or is that just for the picture ? :)
YoungHouseLove says
John was literally stepping outside with his shoes on when I said “wait, permit picture #2!” and he walked back inside and we quickly got the shot!
xo,
s
Jillian@TheHumbleGourmet says
What a nightmare! I’m totally feeling you on this. I’m sure everything will be beautiful though, and thank god you put those boards up pre-inspection! I would not want to read the post about tearing down the brand-new, fully built deck :-(
Liz E. says
I feel for you both! Literally, my heart constricted at the thought! I know I have had similar experiences (finding out during–or after finishing!–a project that it, in fact, wasn’t done correctly) but have apparently repressed those memories ;-) At any rate, Sherry is right: better finding out now than later! I know your deck will be gorgeous when it’s finished!
Becky says
As others have said, I so appreciate your willingness to share with us your goof-ups as well as your successes. We all have them, and this only makes me find you more human, more good-humored, and more big-hearted.
Oh and btw, I didn’t fail my driving test–I failed the entire behind-the-wheel drivers’ ed course. You can imagine what a blow that was to my 16 year old ego. (And how terrified I was that my college scholarships were going to get revoked…luckily drivers’ ed doesn’t go on your gpa, and I became a safe and happy driver…much, much later in life. :-)
YoungHouseLove says
Haha, I still rarely drive! Maybe it scarred me. I remember standing out in the hallway after going back to school waving my arms and shaking my head “no” to tell my friends I failed. Haha.
xo,
s
Cassandra says
Sorry it didn’t go better! In our old town, if you failed once you had to bring in a professional to do it. We were redoing the wiring in our house and my husband had just a couple of very minor things wrong in the whole house but it was grounds for not passing. Luckily our inspector was nice enough to just pretend that he hadn’t come and gave him a second shot which he did pass!
YoungHouseLove says
Wow that so strict! Glad you guys squeezed through!
xo,
s
Hannah says
So sorry to hear that! Smart thinking getting the inspector to inspect your progress as well as your post holes!! Did you find out what the minimum distance should be between the post and the foundation? Around here (NY) we leave 2′. Also, lumber typically comes in 2′ increments, 6′ or 8′ would be cheaper to buy than 7’…if you can pull it off somehow.
How are you going to fix the holes you made in the house walls?
YoungHouseLove says
Thankfully those ledger boards along the house can stay (they just can’t bear weight) so the posts will do that job instead. As for the footing distance from the house, they can be no more than two feet away, so they can be any amount closer as long as they’re in that range.
xo,
s
Cryssy says
Sherry’s reaction gave me the warm fuzzies. What a great outlook and sweet partner!
Caitlin says
I’m sorry, guys! It sucks to have a plan and then have it totally fall apart due to circumstances beyond your control.
So, I’m renovating my kitchen and I measure what I THINK is the correct width for a refrigerator space next to my cabinets. I plan to use my existing vintage 1950s model. It weighs 400 pounds, easily. My dad and I finally wrestle it into place, and…I forgot to account for the swing of the door. It fits, all right, but the door won’t open. I ended up having to buy a new fridge, and felt like a complete idiot in front of my dad, who I’d assured at least 50 times that I’d measured everything correctly! Twice!
Anyway, in the end it all worked out. I like my new skinny fridge and the old model now lives in the pantry, holding plenty of beer and wine for the next DIY disaster!
YoungHouseLove says
Haha I love that you made it work!
xo,
s
Courtney says
I work for a custom home builder in NC. Our running joke is that inspectors were the kids who got beat up in gym class, and this is their revenge on the world. Although your inspector seemed like a nice enough guy. It is absolute insanity what we have to put up with from the building and inspections people simply because we are totally at their mercy.
I’m a little confused about the fact the plan reviewer OK’d your first plan. That is their whole job to review your plan and approve whether or not it all meets code. Technically it is the reviewers fault that you did all that work only to have it not pass inspection because it wasn’t up to code. There are a lot of counties that don’t even review plans – not even for building homes – but if your county required a plan review for a deck then they must mean serious business. The largest county in NC does not do plan review for decks, sheds, etc, which leads me to believe that you aren’t the one who dropped the ball, the plan reviewer did. Is there something I am missing with that?
YoungHouseLove says
I think their POV is that there is only so much they can see on paper, so they reserve the right to see the job site in person for your first inspection and change their mind? The funny thing is if they had just asked what we were drilling the ledger board into (rim board and brick) they could have told us “no dice” on the spot, but they didn’t ask questions and just approved the plans.
xo,
s
Liz says
hahaha. when i bought this house, the contractors told me that I should seize my chance while the cast iron tub, the toilet, and vanity were all out of the 5’x6′ bathroom and take the wallpaper off and paint. So I did. I noticed that the wallpaper glue stayed behind on the painted wall, and asked about it. The contractor’s (stupid) advice was to paint a test patch and see if anything happened in 24 hrs; if nothing, paint. I did, nothing did, and I did. Unsurprisingly, lo a few months later, things cracked up, down, and sideways. Sigh. I did my level best to wash, scrape, you name it, to the glue and primer/paint over it, and nothing worked. My friend and I had to tear down the plaster to the lathe, and then put up new drywall, all with the fixings in the bathroom. It looks better than it did, but it still looks kind of crappy to me. Oh well. Never again!
YoungHouseLove says
Oh man that stinks! I can’t imagine how much work that was!
xo,
s
Heather - Diapers&Divas says
That’s rough! I used to do this for a living when I worked for a few design firms. Designer (Me), working with the contractor and homeowner and then taking those plans to the county/city/Homeowner’s Association can be a real drag. I cannot tell you how many times we got our stuff rejected and had to rework stuff. Those weren’t even my houses and I definitely had my own little pity party! John definitely found the trick that seemed to always work the best – make friends. I always found that it’s better to give more information than necessary and to ask questions. Good luck next week!
Diana says
Oh no! Sorry about the inspection, but glad that it’ll be safe and beautiful in the end. And…there will be more father/son bonding time!
p.s. If it makes you feel any better, we are in the process of getting permits for replacing windows and we didn’t pass that. (We have to change a motion detector spotlight on our driveway. I guess it was either too ugly or didn’t match the character of our house.)
Heather W. says
Hate to hear about your deck…. My husband and I have had so many moments like this that we have a running joke now “that it ain’t done right till it’s done twice!” Good Luck..
Rebecca says
We want to knock out a 6-foot section of a load bearing wall between our living and dining room. (My Dad and husband will be doing the work and they already took down the drywall because that’s what you’re allowed to do before you have the permit.) Our City requires a permit for “demolishing a load-bearing wall,” so even though we’re not taking out the entire load-bearing wall, we thought we’d do the ethical thing and get a permit. Well we got a list of 18 things to fix on the application. Most are easy (add tract number, assessor parcel #, etc. to the plans) but we may need a structural engineer for some of the others (provide a roof framing plan, structural beam calculations, proposed wall section drawings, etc.) Oh well. They can’t all go smoothly, and though it’s no fun to stare at framing when I come home from work every day, at least I can see the light at the end of the tunnel (or at least the light in the kitchen from the window that was previously blocked by the wall.) Here’s to future permitted projects!
YoungHouseLove says
Oh man, it’s all going to be worth it in the end I bet! It’s so great to open up a house like that! Good luck with everything!
xo,
s
John says
Thought about replacing the board against the siding with pressure treated wood and adding new joist hangers? The brick side could be the posts for bearing. Might be cheaper.
YoungHouseLove says
The ledger boards are all pressure treated! It’s just that the rim board of the house (under the siding, above the foundation of our house) isn’t PT (because it has been covered by flashing the siding). So it’s not as easy as switching out the ledger board since that is PT, it would be messing with our actual house’s foundation to change out the rim board (on which the house rests). So following their revised plan seems to he the easiest and most cost effective way to go!
xo,
s
Esme says
Sorry to hear about the deck! We recently purchased a real fixer-upper former frat house with the thought that we’d be living in it within about 2 months. We are now approaching 12 months and have yet to move in! We haven’t failed any inspections *yet* but every project we start on turns out to take waaay longer than anticipated! I love your upbeat attitude about things, and it’s true, one day (soon hopefully!) we’ll be so glad that we did it and it will be so worth it! :)
Morgan says
As weird as it sounds, I love it when you guys make mistakes. If you had hawled off and did it perfect, the readers wouldn’t have learned like you did. Your experience is really helpful. And i can appreciate the continuity of John’s plan getting outfits. Should start a scarpbook. :)
Lesley says
Oh great… now I have to go apologize to my husband for what I thought was over engineering our deck. I installed girders and footings with him, under serious duress, but I never understood why.
Audra's Ally says
Petersiks:
I work for a locality in Virginia, and my office is beside the building department. From what I’ve learned, it is much smarter, safer, and just better all around to get it right the first time. I’m friends with the Building Official, and he doesn’t enjoy seeing your project fail either – but he wants it to be safe, and viable for your home.
Imagine the stories of “the porch fell in and people were injured” things that actually do happen. Homeowners’ insurance doesn’t cover you unless you were permitted, etc.
Congratulations on posting about your DIY failure-we’re all wwaiting with bated breath to see how you turn this thing around. :)
Audra @ http://audrasally.blogspot.com
YoungHouseLove says
Oh yes, we completely appreciate that permitted work saves lives! We just wish they had asked questions before approving it if our plan could have so easily failed once they saw it in person. But now that we’ve opened up a line of communication with them we can clarify things a lot more as we go!
xo,
s
John says
Can’t believe the lumber company didn’t give you all pressure treated wood, they should know better.
YoungHouseLove says
To be clear, all the wood we are using is pressure treated! The rim board of the house (the wood above our house’s foundation, on which the house rests) isn’t. So we would have to take the house apart to change that, so we’d rather not!
xo,
s
Gabriella @ Our Life In Action says
Have to agree with everyone on here – that stinks!!! You face said a 1000 words. I have to admit though…love the facts of life prelude. Just looking at that image made me laugh – ahhhh good times. :-) Keep the faith, this will all work out. :-)
Cara says
No more beating yourself up! You did the best you could with the information you had at the time. Now you have better and more complete information, you’ll have a much better outcome next time.
Emily says
awwww, I could totally empathize with this post! Here is a funny story to cheer you up: My dad works for the state of VA on building code disputes now, but he used to be a county-level building inspector. He told me that he was never too much of a stickler, but one of his co-workers used to nail all of the builders on the tiniest little things!!! They got fed up with it after a while because they kept having to dismantle basically finished houses to re-do things, so the next time he was inspecting one of their houses and went into the crawlspace, they “accidentally” closed it and left for lunch. I don’t think they left him there very long or anything -just long enough to teach him a lesson! Hahahaha. (I mean, I know you can’t laught THAT hard at someone being stuck in a crawl space, but you have to admit….it is kind of funny!!) Hey John, by the way, how about all this stuff at UVA?!!! CRAZY.
YoungHouseLove says
Totally, what a mess.
-John
Terisia says
When I read this post and others by you two, it occurs to me that someday when you sell this house, no matter how far into the future, some lucky buyer is going to see the great lengths you two have gone to improve and maintain your beautiful home. And when a post that shows that you rise to the occassion to do things correctly and safely to preserve the home’s integrity, well that buyer is going to be even more comfortable about buying your home.
YoungHouseLove says
Aw that’s so sweet of you to say!
xo,
s
Jyl says
Aww, poor John. Internet hug! Sorry to hear about the wasted time and effort, but really, isn’t this the first time Captain Careful has run into a setback like this? You did the best you could (and then some) and that’s all you can do. Way to be supportive and giving you man the hug he deserves, Sherry. Hearing that you were good sports about it and kept a level head just makes me cheer you on more. You can do it, Petersiks! And John’s Dad!
Reuben says
Just be careful digging a hole right in front of that electric meter, ok?
YoungHouseLove says
Will do! We got Miss Utilities blessing before digging at all (all the power comes from under the house so we should be good).
xo,
s
erika m says
Oy! My husband and I built a beautiful new house and did a ton of DIY on it-interior and exterior. When we put it up for sale and had a buyer with a good offer, they had an inspection of the house. Turns out, our entire attic(not good for storage) had mold in it because our roofer did not install ridge vent correctly and should have added a gable for ventilation. The house was only 3 years old! Fortunately, we had a mold remediation guy come, and b/c the house was so young, the buyers weren’t scared off! Many tears were shed, first despair but then gratitude for the ending result!
Wendy says
So sorry to hear about the setback. But Sherry’s right…at least the entire deck hadn’t been built already. Home improvement is never as easy as they make it look on TV. It’s nice to keep it real. Still, major bummer, and good luck.
sharon says
you are not failing alone! We bought 42 inch cabinets from the restore this week, emptied the entire laundry room into the kitchen (covering the table too), painted the walls and bought some special screws…with my mom, son and myself holding the beast of a cabinet up, my hubs tried to attach it to the walls and the screws would not go in more than half way, ended up getting stripped and needing to be cut off in order to take the cabinet down. We have no idea how these cabinets are going to get up on the wall now! Might need to find some handier friends :)
f.r. says
We are not used to seeing #FAIL from YHL! But you live and you learn, right?
Totally unrelated question…Sherry, did you give up pinterest? I feel like I haven’t seen a pin from you in forever!
YoungHouseLove says
We have just been crazy busy with the book, the deck, and the bean! Wish I had more time to pin. Maybe later this summer when the book finally goes to print!
xo,
s
f.r. says
Ah yes, may you find the free time in the near future to pin away til your heart is content!
jenn says
So sorry yall failed Inspection 1, but know it would be hard to believe if you sailed through (just because you’ve mentioned before about Richmond building inspectors). I’m certain that planning Round 2 will you build an even awesomer awesome. :)
my job is to lead people to meeting and emerging sea turtles safely. This afternoon will be the first time EVER that I’ll try leading two groups at once! I’m sooooooo nervous!
YoungHouseLove says
You can do it! And Clara is obsessed with turtles lately, so that has to be a good sign, right?
xo,
s