#FAIL
Oh how I wish that hashtag was in reference to some cheeky Internet meme. Instead, it’s about the result of our deck’s footing inspection. Sigh. Picture us singing “you take the good, you take the bad, you take them both, and there you have, the facts of DIY life.”
So here’s the deal. We scheduled the inspector to come look at the six holes we had dug for our footings. By my understanding, he’d simply be looking at each one to make sure they were in the correct spots and dug to the right width & depth. Pretty straightforward by my assumption.
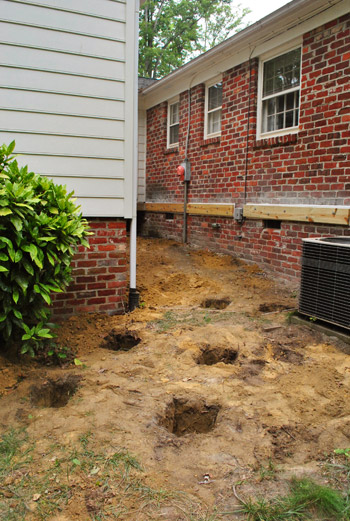
But if you recall, we chose to go above and beyond by having some of the ledger boards attached so that the inspector could check those for us too. I figured it was best for him to see that before I went through the trouble of finishing the whole darn thing (in our county, the second inspection happens after the entire deck is completed) – that way he could catch any errors sooner rather than later.
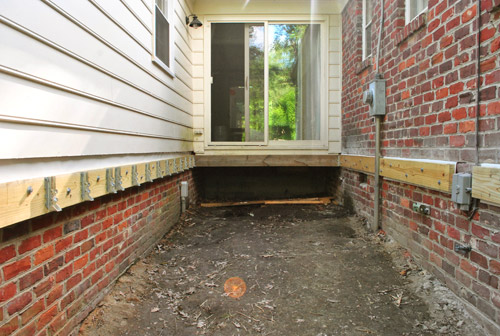
And boy did he catch errors.
As soon as he rounded the corner to our job site, he did three things that made my heart drop:
- He shook his head.
- He said “we’ve got some problems here.”
- And then he silent started writing in his notebook.
It was around this point that Sherry, whom I had tasked with taking some covert pictures of the inspection from within the house, snapped this picture out the guest room window. Don’t I look like a happy camper?

Despite being the bearer of bad news, the inspector was fairly helpful in explaining what the issues were (once he came out of the silence that had me sweating bullets). First, I had overlooked two tiny (yet apparently critical) letters on one of the diagrams in the county’s deck building guide. That “P.T.” highlighted below means that the house’s rim board where I attached my ledger board on the siding side of the alley needs to made from pressure treated wood. Ours was not.
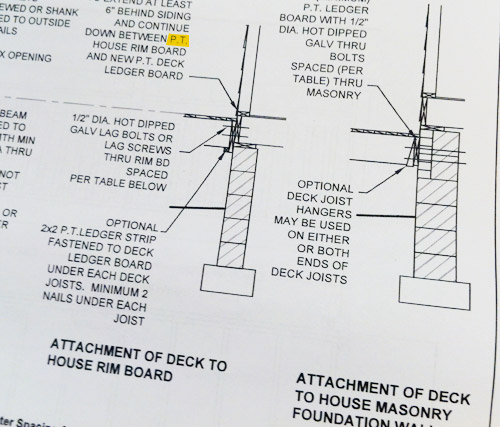
So although we had added the required water-proof flashing behind our ledger board, the inspector said that if I wanted to put a ledger board on that side I’d need to also either replace the rim board with a piece of pressure treated wood (but messing with the structure of the house does not sound like my idea of a good time) or lower my deck by about two feet so that I was bolting into the masonry foundation instead.
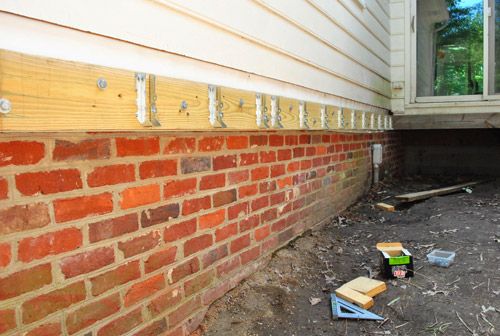
But that ledger was only half of the reason for our failing grade. He told me on the other side of the house that I wasn’t permitted to screw into the brick side of our house because it wasn’t sound enough to bear the weight. I had read about this online before beginning, so I told him I thought I had solved that by purchasing screws long enough to go through the rim board of the house as well (for added stability). But apparently everything you read online isn’t true (go figure), so he explained that it still wasn’t acceptable in our county.
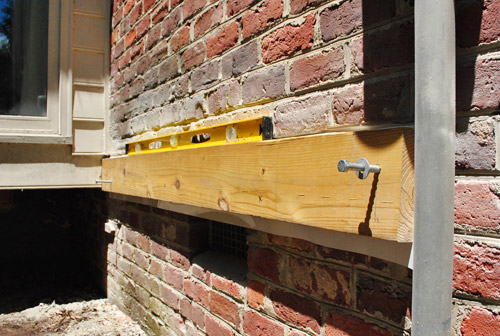
He even drew this little diagram on my ledger board to explain why it was wrong. Don’t you love having the error of your ways illustrated? The problem is that the air gap that is left between brick and the house (which I knew about, but didn’t realize was problematic) prevents the load from ever being fully transferred from the brick (which is just built to bear the vertical weight of itself). Again, my only solution here was to lower my ledger by about two feet so that I was going into the masonry foundation instead.
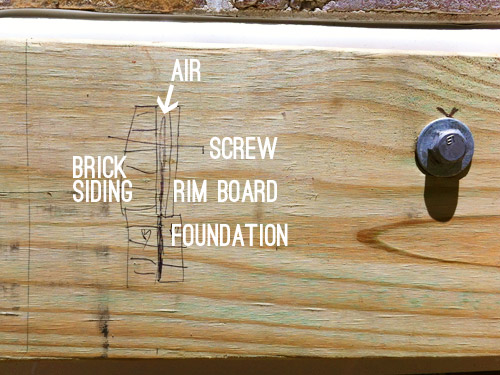
The other option he gave me was to forget the ledger boards and just built a free-standing deck – i.e. one that’s just supported by posts in the ground. Since Sherry and I didn’t want a deck that was two feet lower than our doorway (we wanted to just walk out there and eat, without having to carry things up or down stairs or worry about people tripping out of the house), it quickly became clear that free-standing was our best option. Translation: we had to revisit our plan, dig more holes, and attempt to pass our second inspection after our little course correction…
At that moment I was pretty close to devastated because it almost felt like starting back at square one. But I held it together long to get a few more questions answered by the inspector, thank him for his time, and wish him on his way. But I did take a second to pout at Sherry when I saw her snapping this picture through the window.
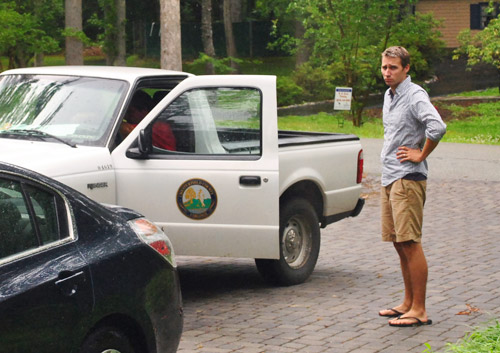
Of course, the inspector then handed me my official rejection receipt. He really knows how to twist the knife, doesn’t he?
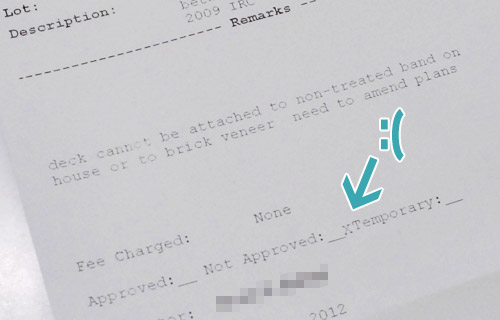
When I walked into the house Sherry said she heard everything. I told her I need a few moments to be upset. If I were a drinker, I’m sure there would’ve been a beer or three involved. But instead, me and my sober self enjoyed a few moments of self loathing. I was mad at myself for wasting my dad’s time. For delaying our building progress. For ignoring my instincts to build a free-standing deck in the first place. For having to tell my dad we had more holes to dig. For (despite having done hours of research and planning) not having done it carefully enough.
If you couldn’t tell, I’m pretty good at beating myself up. Though I was also a bit ticked off at the permit office that okayed my plans in the first place (I was right there if they had any questions for me to clarify before we spent days executing a plan they approved!). In their defense, they didn’t have the info about what type of housing I was attaching to, but I wish they had at least asked. As you may remember, I was all dressed up in my permit-getting outfit and ready to be grilled that day (more on that here)…
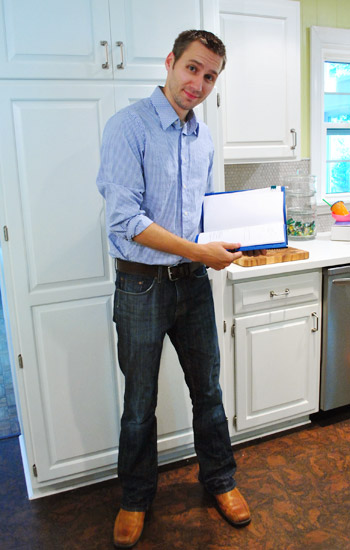
… but they didn’t ask me a single thing, and sent me on my way with a nice big “approved” permit to hang in the window.
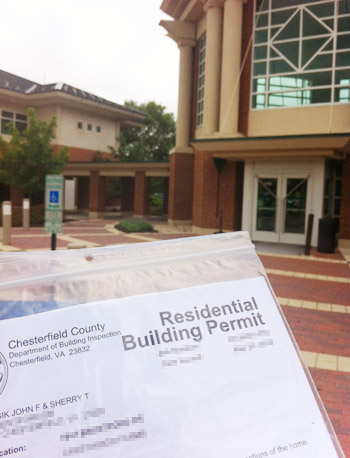
Soon enough Sherry swept in with a positive spin on the situation. Number one: She wasn’t upset – she had actually expected that we’d fail at least one inspection (we’ve heard that more people fail then pass in our county, it’s apparently very strict and it’s sort of a miracle if you get through both inspections without having to redo something unless you’re a repeat pro builder who works with the county a lot). She pointed out we were much luckier to catch this early (if we hadn’t started on the ledger board until after our hole inspection, we would have built The. Entire. Deck only to find out that it wouldn’t pass at our last inspection and the whole thing had to come down). Point taken. This was starting to feel less like the end of the world. I might have even been writing punny titles for this post in my head to cheer myself up, like “The Petersiks: We Put The “F” In Footing Inspection.”
Sherry was also glad the inspector had been helpful with his suggestions so we knew what to do from here on out. And she was glad to have a learning experience that we could blog about. Seriously, she hugged me and said “this’ll be a funny story someday – and it’s just another example of how DIY isn’t always easy, but in the end it’s always worth it.” So before long I was out of my funk and was on the phone with the county’s building inspection making an appointment to get this:
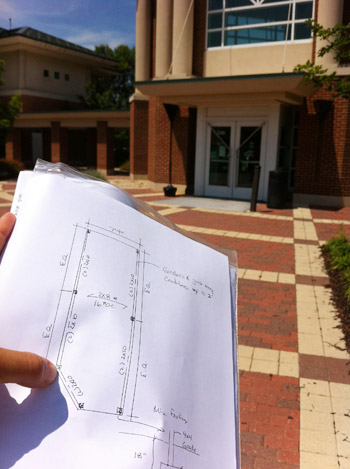
That’s our new plan. The inspector suggested that I meet with the reviewer who okayed my first plan and just have him draw me a new one for a free-standing deck. Part of me wondered why this wasn’t offered in the first place (certainly would’ve saved everyone some time!), but mostly I was just glad to have the very people drawing my plans who would later approve them. He was also considerate enough to keep our new post holes to a minimum (7) and to try to work with as many of the existing materials that we had already purchased (we’ll still need to pick up some new stuff, but it could have been much worse). The best news is that he believes we can still use our ledger boards – but as rim boards instead (with flashing over them as well, which we’d planned to add from the get-go). Even though they’re not approved to bear the full weight of the deck – those seven new footing holes will do that – he’s confident they can still be used as the stabilizing rim boards that I’d be required to add around the perimeter of the deck anyways.
So the only real change from our original illustrated plan below is that there will be seven posts added to convert this to a freestanding deck with girders (which are boards that will run in the same direction as our ledger boards, but they’re attached to the posts, so no weight is put on the house).
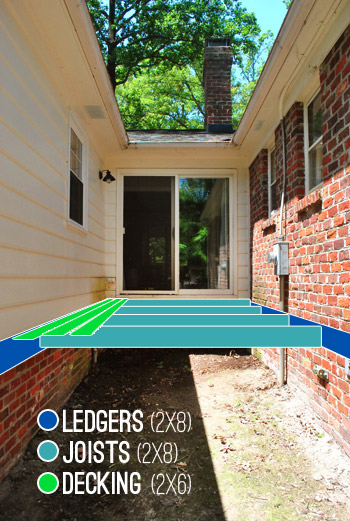
Overall it was a good, quick meeting that – if nothing else – helped open a line of communication between me and the building department (I have since called this same guy with two follow up questions). Perhaps I won him over with my more casual-slash-approachable-revised-plan-getting outfit:
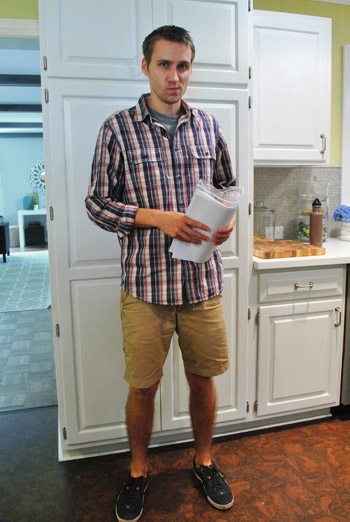
So that’s where we are folks. We’ve got some more holes to dig (btw, my dad took the news very well) and a few more materials to pick up – but we’re gonna wait on getting those until our footing inspection is successful. Fingers crossed! Hopefully by this time next week I’ll be running around singing “The hills are alive with the sound of an approved footing inspection!”
We’ll definitely keep you posted on this roller-coaster of real-life DIY tribulations. But now it’s time for your failed inspection stories. Or really any general life failures are fine by me. Let’s commiserate. Especially if your story has a happy ending to go along with it. I just keep reminding myself that Sherry’s right about DIY not always being easy, but it has definitely been worth it when we look back at all of the major things we’ve accomplished in the past five years (like a bathroom gut job, two kitchen overhauls, built-in laundry cubbies, a built-in double desk, a 12′ long console table, and our big patio project). So I’m keeping my eye on the prize: a new deck that we’ll spend lots of family time on someday. And even with all of these snafus, it’ll still be a lot cheaper than hiring someone else to build it. At least I hope so. Off to knock on some wood…

Christine Witt (Brush Dance) says
If you’re not failin’, you’re not tryin’.
As a weird side note – I happened upon What Not To Wear late last night when I wasn’t sleeping and guess who was getting a make over? Mindy Cohn from The Fact of Life! I had that song stuck in my head all night – and now again! Thank you for that ;)
YoungHouseLove says
Haha, no way! What a small world!
xo,
s
Michele @ Moonfield Lane says
Oh, no. I feel so sad for you, John! Thanks for “keepin’ it real” by posting your failures, too, though. At least you guys can always keep laughing at yourselves and in turn keep us laughing, too : )
Elisabeth says
Although I have no DIY disasters to speak about, I am in the middle of making 70 cupcakes. Do I have a little side business in cupcakery you ask? No. My husband has quarterly meetings where people are asked to bring in a food item. I’ve made red, white, and blue velvet cupcakes, key lime pie cupcakes, and snickerdoodle cupcakes. Tonight I’m making white chocolate cherry cupcakes and german chocolate cupcakes. I’m definitely going to be one of those moms that bakes cupcakes for my son’s classroom parties for every holiday once he starts going to school. All the cupcakes are baked but still need to be cored, filled, frosted, and decorated. Don’t envy me.
YoungHouseLove says
Mmmmmm, that just makes be want a cupcake! Good luck with it!
xo,
s
Sara @ LiteraryLima says
Just looking at those photos make me stressed for you! I can’t imagine undergoing such a huge job, good luck!
Lisa says
Awwww, your sad face says it all! Well, it makes me feel better that even accomplished DIYers like the Petersiks have a mini-fail once in a while. But pick yourself up, because “Success is [your] only motherf***ing option, failure’s NOT”. Sorry Sherry, but I think of you *every* time I hear that song now, and it’s on my “get stuff done” mix, so I hear it a lot :).
Our fail involved several applications of leveling compound applied in an attempt to fix our uneven concrete subfloor so we could put down floating wood laminate floor that we had already purchased on clearance and couldn’t return. The project just kept getting more messy and more expensive and the floor seemed to be getting worse, not better. In the end we just had to settle for not-quite-perfect, but your deck will turn out great!
YoungHouseLove says
Aw thanks for sharing your story, and that bad a** Eminem quote. Haha.
xo,
s
Jaz says
Oh, John…I can totally relate to the feeling! Aah! Over the past two years we’ve been DIYing a major remodel with lots of inspections…and some of those were the “we’ve got some problems” ones. In fact, our final, final inspection is tomorrow and I am expecting a least one correction. (keeping fingers crossed)
Facts of life, live ‘n learn. Fortunately, it all works out in the end. Thanks for sharing your story – it helps to know we’re in this crazy (& exciting!) DIY world together! Inspections and all! :-)
Nicole says
I hate to say it … But so typical for Chesterfield Co! It’s not you, it’s them. Good luck.
Paula M. says
Oof, what a disappointment! It does seem as though the permit/inspection office could ask more questions upfront.. but hey, on the plus side, your track record is still excellent! Think of all the other huge projects you’ve accomplished on your own.
And as everyone else is commenting: thank god you found out now, rather than later.
Meanwhile, I think you may have sufficiently alarmed me to get a permit for my bathroom remodeling, rather than cheaping out and skipping that step (LOL), but time will tell if I really do that …
P.S. John looks cute as heck in his permit-getting outfit, and the closeup of the kitchen floor under his feet looks fab. Hey, cute guy, nice floor, what more do you need in life? C’mon!
Joy Franks says
You guys are so well-grounded to take this disappointment so well. That says a great deal about your character as well as your mental health!! Sorry for your deck plans but you sure have turned it into a learning situation. Best of luck with the new deck. It will be fabulous! (like everything else you seem to do!)
Suvi says
I’m proud of your good attitude! it would be hard, but the inspections hopefully do save us from possible failures later on. there are still many areas that let people build some crazy scary stuff! sherry you are such a good wife and I’m so glad you are a non-drinker John! you guys are so inspirational.
Eva says
Oh you guys…! We have a saying in my country that would sound something like this in English: Failure marks the beginning of a successful journey. So I am confident that your deck building journey will be successful like all your other diy adventures.Good luck!
N Shirley says
So sorry to hear of your setback. Don’t be surprised if the story changes yet again. We were putting up a fence to help with our two grandchildren playing in the yard. After checking with zoning, reading the guidelines, hiring acceptable people, finding out we did not need inspection or a permit, we followed the procedures to the letter. Fence went up, zoning said it looked “pretty”. One year later we were ordered to cut the fence down to three feet. Compromised with zoning by cutting one section of the fence down to three feet- it looks stupid- and we have a lovely view of the back of our neighbor’s shed three feet away. I do not understand why to this day….
YoungHouseLove says
Aw man!
xo,
s
Stacy says
Sorry about the failed inspection.
It’s late to mention this now, but in the future should you decide to do some DIY project that requires a permit, talk to people in the business of whatever it is you want to do.
Plumbers and the like are willing to help homeowners out with info most of the time. They may or may not tease you about your questions, but since they deal with local inspectors all the time, they know what will pass and what won’t. Doing this also avoids putting bad info from the internet to use. Doing that can become a costly venture.
Since I bring this up, I present you with a example.
I wanted to swap out the sink in our downstairs bath / laundry room. If we had just swapped out the sink for a more appropiate one ( I want a laundry sink instead of the pedestal sink that is there now) it would have failed inspection due to the depth of the trap from the wall.
Is this a “good” reason to fail a inspection? I don’t think so, nor does my plumber. We could go ahead and put the sink in anyway, but when it comes time to sell the house after our son graduates from high school in 4 years, that means we’d have to rip out the sink and either put the sink we took out back in or find another sink. IMO, a sink isn’t worth that much aggravation so I opted to live with the sink that is already there. If I really want to soak a article of clothing, I can do so in a bucket. No permits or inspections to contend with.
I’m not sure how this comment will come across. I’m hoping it comes across as helpful instead of preachy as that is not intended. I’ve dealt with my fair share of building inspectors that thrive on being a pain the in the butt. If somebody told me years ago just to ask somebody in { insert trade here} it would have saved me tons of headaches and the lining of my stomach as I wouldn’t have taken as much Advil.
YoungHouseLove says
Thanks for the tips Stacy!
xo,
s
Barbara says
Bummer about the inspection!
Last summer, I was very pregnant and my husband and I decided to install/build our own patio, much like you guys did. We read through all of your posts carefully, did a ton of other research, and also went through the same supply shop for our materials. Got a lady from the shop to come out and help us determine size, plans and the amount of materials we needed.
My husband then dug the hole, we laid the weed guard, and then started laying out the retainer wall stones, without gluing them because we wanted to make sure we had enough. Sure enough, we didn’t. Ouch. Considering we had bought our materials on clearance and there weren’t anymore, we were stuck. So we ended up interviewing contractors to come in and finish the job for us. The first three said we would have to buy more materials, no two ways about it.
Frustrated, I had one more guy come out, and he ended up being awesome! He determined we could still have the patio we wanted with the materials we had, just about 2′ smaller than the original. Not that big of a deal considering it was still 15’x23′ so plenty of space. Best part is his crew kicked the entire thing out in two (very) hot July mornings. It certainly was a lesson in DIY for our household!
Sorry for such a long comment!
YoungHouseLove says
Aw, thanks for sharing all of your stories guys- you’re so sweet!
xo,
s
pj newman says
I read your blog daily and love it. This is my first comment. Just had to offer encouragement after the deck inspection disappointment. I admire you young guys sooo much for stepping up to learn how to do all these things. The more you learn, the more awesome you become. You rock! ( This coming from a 67-yr -old DIY-er from the Trial and Error School). I am also a retired professional interior designer and must say you rival any pro and even top some of those I’ve encountered in my long career. I don’t know how you also find the time to blog so thoroughly, but never quit!
YoungHouseLove says
Aw thanks so much!!
xo,
s
Tiffany E. says
My hubby just finished building an awesome buffet out of a base cabinet, but first we had some problems. We picked up a five foot buffet at Lowe’s, which is an hour away because we live in the sticks, only to bring it home and find out it was made of some type of weird laminate. So, we tried sanding a tiny piece on the back of it but no dice, this thing was not going to paint well. So, we loaded it back up, drove the hour, and took it back. And when they were unloading off the cart my hubby is whispering “Run before they see the sanding!” Then off to Menard’s for a good base cabinet which worked just perfectly, and was cheaper to boot!
We haven’t had any run in’s with the city inspector yet, since my hubby is an engineer that works with the city, but he did find out that there is no way to add a wet bar in our basement and have it up to code, so we’re rethinking some projects too.
Devon says
I have never been so excited to se a deck get finished… but as a DIYer myself, I know that nothing is never just that easy. If I lived near you, I’d be there in a heartbeat to dig some holes. Keep up the good work. You might still be able to have that 4th of July barbeque. If not, still plenty of summer sun to follow. You might see if some of your readers want to come put in some man hours. This could be the beginning of a whole new DIY labor-bartering community!
I wish you a smooth ride from here on out.
Jessica says
this isn’t quite as bad as your situation, but i felt like we majorly failed recently.
we moved into our apartment 2 years ago with our own washer and dryer. we noticed the cold water in our washer was only trickling in, so we contacted maintainance about it. they said the cold water pressure is low on this side of the property and there was nothing to be done.
so for 2 years we accepted that and dealt with each load of laundry taking HOURS (or we would get cold water from the faucet with a bucket and fill the washer ourselves). we told the property that we should at least have a reduction in rent or something! so they sent another maintainance guy (who actually knew a thing or two) and he said nothing was wrong with the water, it was our machine! my husband pulled it apart and realized we needed a new part. we paid $20 for it, installed it, and then we watched the cold water come pouring in! i was so happy to have a normal laundry time again, but i feel like it was a TOTAL fail to spend 2 years with a broken washing machine because of what one maintainance man told us. so silly!
YoungHouseLove says
Aw, I’m so sorry Jessica! I feel your pain!
xo,
s
Stacy Moore says
That stuff happens in other Counties too. In my county (I work for a neighboring county)that happens often. Engineers will approve something & then fail them at inspection. The engineers may overlook things but it’s NEVER EVER EVER EVER in a million yrs our fault. Which I completely don’t understand.
Cristina says
We don’t have to pass inspections where we live, we can just build whatever the heck we want. We designed and built our entire house ourselves (so far so good). So I decided that I wanted a mudroom attached to the entrance of our house. We started by building a bigger porch (8’x10′) supported by posts and a ledger board. We then added the walls and roof. Come winter, our posts started heaving out of the ground. It leavered the floor (and lower portion of the walls) out away from the house so that there was a several inch gap that you had to step over to get to the door while the whole structure dangled from where the roof was still attached to the side of the house. We ended up renting a forklift and pulling the whole mudroom off (it is now a shed) and attaching the steps right to the doorway. This summer, we will actually excavate and build a real footer to match the house foundation. Good times!
YoungHouseLove says
Wow, that’s a ton of work!
xo,
s
Dianne says
You are both amazing researchers and planners – but knowing everything is impossible. Knowing local building codes that are probably, in printed form, larger than Webster’s – and a mystery to most AND everchanging – are a difficult test for anyone. You always complete each job done in amazing function and aesthetic form; I’m confident your deck will be no different. Looking forward to seeing your finished product – and Miss Clara having a popsicle on the completed post-supported deck :).
Nancy says
I see on your fail inspection report it states”fee charged: none”
In our county the inspectors are contracted (not salaried) and it is $50 a visit every time they come to tell you about something they missed the last time they were there!
Lots of upset builders in our county since it seems to be in the inspectors best interest to come back multiple times….
Love your blog!
YoungHouseLove says
Oh man, how annoying!
-John
Catherine H says
Hang in there! The whole thing will be an excellent learning experience. And it WILL save you a lot of $$.
I am building a 12’x11′ screened porch myself – no one to help hold an auger so I dug (8) 16″ X 18″ deep holes by hand. The inspector approved the holes but after I poured them & built up to the floor framing, he didn’t like how I’d supported the main beams. I failed that inspection & he added 6 more holes! I had to dig them from under the structure! (to add to the mess, the framing fell over one night before I could fully brace it – had to start again) Anyway, I kept going & it now has walls, a roof & a 4’x12′ deck on the side. I’m hoping to pass the final framing inspection next Tuesday. Then I can screen everything in. Yippee!! Only 1 year after I started!
A “good” inspector is available & willing to answer your questions. You want the foundation done right, so it won’t collapse when your family is all over for a cookout!
YoungHouseLove says
What a story – glad you survived to tell the tale!
-John
Nick says
I can imagine how irritated I would have been in your shoes…
I’m an emotional eater, so I would have coped with a Burger in one hand and a Brownie in the other. Alternating bites.
Glad you guys regrouped and are ready to go.
Stephanie says
Wow, you guys ARE human! Not that I was wanting you to fail your inspection, but sometimes I enjoy the DIY-gone-wrong posts because it makes me feel better when my projects fail (which they do, frequently). Thanks for sharing! Can’t wait to see the finished product.
Kristan says
Think positive and about the end result whenever it does come! We are redoing our house and failed inspection twice. At least a $1000 worth of plumbing parts that we had to be cut out before we paid a real plumber to fix it (over $900 for them). I just can’t wait to see what my husband will create with all the worthless pipes that we had to cut out:)
John@Our Home From Scratch says
This is a total bummer. I’d be pretty irritated at the township if I were you. We just failed an electrical inspection in our dining room about 2-3 weeks ago. We’re adding an additional outlet and relocating another one for raised panel wainscoting, http://www.ourhomefromscratch.com/2012/06/scribing-wall/ if you haven’t seen it yet.
So, the inspector failed us for the rough-in inspection because, get this, I didn’t have wire nuts on all the conductors. He had a heart attack when he walked in the room and thought the baby might wander in there or something. 1. The breaker is off. 2. All the grounds are tied together per my experience with a different inspector. Lisa, who was home at the time, asked him if she could just add the nuts then and there and he said no. I had to reschedule him to come out and re-inspect the wire nuts. Terrible.
Getting permits is totally annoying, but ultimately worth it… allegedly.
Marla B. says
I will be glad to see the final product. This is why we live in the country! We would probably never pass a code inspection. As long as we follow proper directions & it is safe & functional…I say go for it. Hope it does not stress you out too much.
MegP says
I love your positive attitudes and your ability to learn new things and “roll with the punches” if something goes wrong.
I would be totally intimidated to tackle a big project like this, but here you are showing everyone that it can be done and that unforeseen problems can be solved, which is really inspiring. This is one of the reasons why I love your blog so much!
Jenna says
My Dad’s a GC and growing up we’d always hear the stories of how such and such failed inspection. Part of the ballgame, I guess! My favorite was that in this humongous, gorgeous house they built, the stair railing was a fraction of an inch too short. Like seriously, less than 1/2 an inch. Their solution? Brad nail thin pieces to the top of the railing. Sheesh… Hope the rest of your deck building is smooth sailing as far as inspections go!
Katharine T says
Ugh, we failed our first plumbing inspection because we didn’t have a tub faucet with a built-in anti-scald device. We bought a foreclosure in which the water had frozen, breaking a lot of pipes, so we had to replace all the supply plumbing, and being brave, or stupid, we decided to do it ourselves. All proper with a permit and everything. We looked up codes for EVERYTHING except that stupid faucet. For that, we just bought the same kind of faucet that had been there before. That would have worked if we were just fixing the plumbing, but because we replace all of it we couldn’t be grandfathered in with a scaldy faucet. Oh I was mad. I LIKED the faucet I’d picked out, and we never have our water heater high enough to scald anyway. But we dutifully replaced the faucet and passed the next inspection with flying colors. So yes, happy ending. Don’t be discouraged! Every DIYer has to fail an inspection at least once, I think!
M says
Thanks for your honesty; this post came at a great time to encourage me! I was beating myself up after a hasty Craigslist purchase. For bedside tables we had one old-fashioned sewing table ($5 Salvation Army) and one bookshelf, which was too bulky. I found another sewing table (with a “working sewing machine” in it) for $40. Except in all my excitement, I didn’t notice that the cord and pedal weren’t part of it! Man, did I feel dumb paying $40 for a table I could have gotten for $5. (I often see them in thrift stores.) But every time I look at the long-legged table, it looks so much better than the bookshelf that I think the sting will fade.
YoungHouseLove says
You’re so sweet! It’ll totally fade!
xo,
s
Ivana says
There is this science center for high school kids in my country (and this story is related to your deck post, I promise :)). Although kids have mentors, most of the experiment planing and executing kids do by themselves. Which is amazing. And even dough they get results that are unexpected, or don’t get result at all because experiment was a flop, we encourage them to write the report. As with your deck building detour, it is important for them, and for all the kids that will tackle the same subject, to see what can go wrong. And why. Negative experiments are awesome :)!
Dave says
Heya, could you please direct me to a post where you have a photo of your kitchen that shows the cupboard doors? I quite like the cupboard doors and it’s given me an idea.. I could search the whole blog, but that might take me hours which I’m hoping to avoid. If you can’t / too busy, ah well, then that’s just life. I’ll have a look myself :P
PS: I’m partly scared to scour your blog, because you’re giving me too many good ideas and at this rate it’s gonna take me years to complete everything we have on our list already ;) haha
PSS: It’s waaay easier to build in South Africa. We have hardly any inspections/requirements ;) but of course it’s a good thing to have all those because too many just build crap and cause accidents, so it’s not always all good..
Good luck with the rest of the deck! Gonna be freaking awesome!
YoungHouseLove says
Sure, here’s a post about our kitchen reveal with links to lots of other kitchen posts in it!
https://www.younghouselove.com/2012/01/how-to-paint-your-cabinets-aka-hallelujah/
And thanks for the kind words!
xo,
s
marti says
Where I live, believe it or not…. there is no code. What gets built here is scary- no permits, no inspections, no better business bureau, and so far our experience with contractors has been a Bminus at best, no matter how many references we get, or how much homework we do. Moved to the country from a small town where there was a building code….. When we redid our en suite bathroom in town which involved moving walls, plumbing and electric– my husband dutifully drew up his diagrams and went to city hall to apply for a permit. The guy shook his head and laughed and said “Really?” he said, “are you sure you want to apply for a permit for this?” and had a good chuckle over the dude who wanted to spend money for a permit for such a ‘small’ job.
Beth says
Bummer about the inspection but glad to see you aren’t deterred on the way to a great deck that won’t collapse under it’s weight (and pull the house down with it!)
Heidi says
I have to hand it to Sherry! I would have handled the situation much more like John did. Possibly with some tears. I wish I could be as positive as Sherry!
YoungHouseLove says
Aw so cute!
xo,
s
Larry says
Yay Chesterfield! (“Price is Right” fail music would play here)
Brittany aka Pretty Handy Girl says
John, I’m so sorry that your initial efforts for building the deck were rejected ;-(. I am enjoying following this project’s progress none-the-less and hope that your next inspection will be a big fat “X” on approved!
It was wonderful meeting you at Haven, tell Sherry sorry I didn’t get to meet her too. AND please, for the sake of your time, you don’t have to answer this comment ;-).
Alyn says
So, when you pour concrete, you put a very slight slope on things, to direct the rain water off the slab, where you’d like it to go, so it doesn’t puddle up. When I read about how level you made those ledger boards, I wondered if decks also have that slight slope (not enough to be noticeable) to shed rain water? Or do you just assume that things puddle on the boards? (Maybe through the cracks?) I don’t know much about decks, but thought I’d ask if you found out about that in your research.
YoungHouseLove says
There’s usually a very very slight grade away from the house, but nothing too sloped that you’ll feel it.
xo,
s
Julian Cassell says
Really interesting reading about decking regulations on your side of the pond. To be honest, regarding how, and where, you can attach your deck to the house, is not too dissimilar to regulations, here in the UK.
Also, however much of a pain it is to re-jig things, your inspector, like our building control officers are a necessary requirement, as otherwise, let’s face it, there would otherwise be a lot of DIY nightmares out there. At least it sounds like you had a helpful inspector! Looking forward to seeing this project progress,
Best,
Julian
Melissa says
Don’t be too hard on yourself!!! I work for a general contractor & we have a joke here that if the inspectors can’t find anything legit to fail you on, they will pop a breaker and make you get a re-inspection for your electrical! (Sad but kinda true!) And unfortunately, building departments across the country are infamous for not necessarily telling you all that you need in the beginning or offering to help only after they’ve broken your soul (I exaggerate, a little) when that’s all they needed to do in the first place! Just keep your eye on the prize! Think how AWESOME that new deck is going to look & be!!! Thanks for posting the bad with the good. It’s nice to hear it’s not always super easy-peasy but it’s always a learning experience!
Meg says
As much as the whole situation stinks – I do appreciate the posts about the not so good of DIY. It keeps everything real. And yes – you pulled a very good move having the ledger boards ready for the hole inspection! Even if it wasn’t right – being prepared helped prevent a bigger problem. I’m in construction for a living – and have failed some very critical inspections for what seem like silly things – it happens to everyone.
YoungHouseLove says
Aw thanks Meg!
xo,
s
Sherri says
Well, I usually laugh at your posts….but this one is hilarious!!! The ‘permit-getting-outfit’ was the best part. You two are so good at this stuff!!
Heather says
OH MY WORD! I missed this post this summer and just read it. Crazy thing, almost the SAME THING happened to us this summer! We were building our deck. My hubs dug TWELVE 4 feet deep holes (with just a shovel and post hole digger). We planned on doing a ledger. The plan we presented to the permit office was CLEARED. Inspector came to see the holes and informed us of the FAIL because of the ledger. We couldn’t have one because our house was cantilevered there. SO we had to remove it and dig FIVE MORE HOLES and do a free standing deck. GAH!!!! Seriously, it was not a good morning. My poor hubby had done the happy dance the day before after finishing the final hole (they took him over a week to dig), and now he had to do SO many more!! Such a sad day.
Like you guys, we looked on the positive side, that THANK THE GOOD LORD BABY JESUS that we found this out BEFORE building it, but still, OUCH.
Just thought I would let you know we commiserate.
Came out great in the end for you! (as did ours if you want to take a peek on my not-often-updated blog).
lots of love,
heather
YoungHouseLove says
Oh man, that sounds identical to our issue! So glad to commiserate with you! And all the best Heather!
xo
s