Last Friday on this post we got this comment and thought it sounded like a good time: “I love your videos and it’s crazy to see the difference in YHL style from the first house to this house! If you wanted to do a side-by-side of rooms past and present, I wouldn’t hate it :)” – Sarah
I decided I wouldn’t hate it either. So here we go. It’s a battle to the death. First house vs. current house. Cue the dramatic music and picture me in a Gladiator outfit. Of course it’s kind of an unfair fight since we’ve been in this house for eight months and it took us four and a half years to finish our first one (and we definitely expect this one to take us at least that long since it’s bigger and we have crazier plans). So think of this as finished vs. in-progress (aka: cut the current house a little slack). Oh and we stole most of the current house pics from our House Tour page, hence the big “progress” label on the bottom. Anyway, it’s on:
The Front Yard, First House:
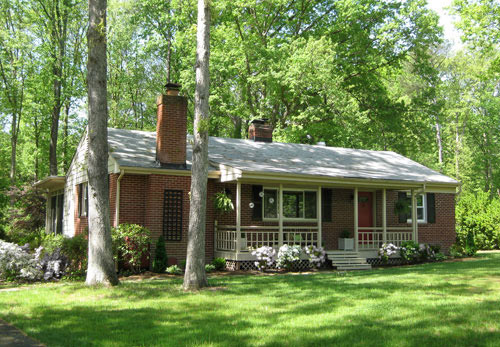
The Front Yard, Current House:

Winner: The first house. That’s an easy one. It took us over four years to upgrade it from this disaster, and we still need at least three more years on our current one, since from other angles it looks like this unfortunate mess.
The Front Porch, First House:
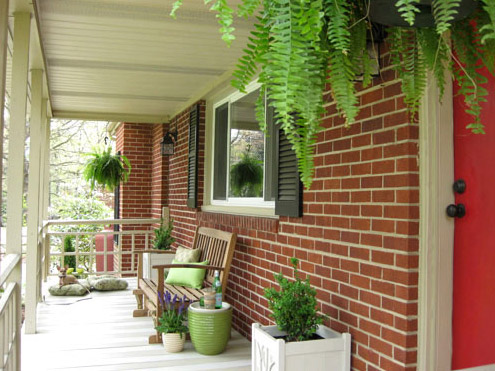
The Front Porch, Current House:
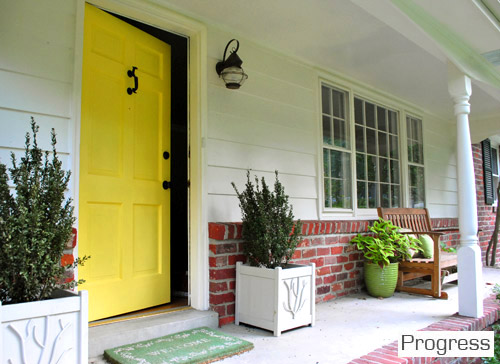
Winner: The first house. We actually would give the front door win to our second house (we loved the red but we lurrrve the yellow). But we still have big plans for boxing out the porch columns and staining the concrete and doing about a million other things at our new digs – and the hanging ferns and tan-and-cream stripes on the first house’s porch were a few of our favorite things.
The Living Room, First House:
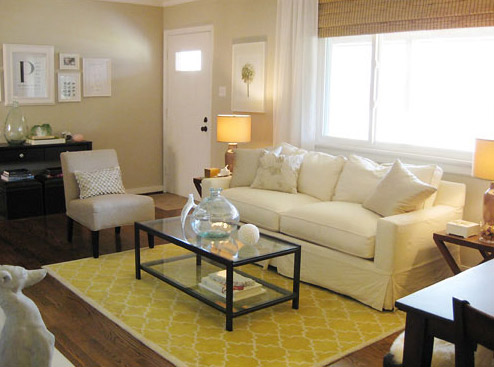
The Living Room, Current House:
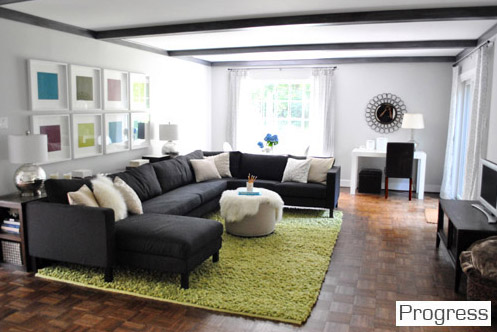
Winner: Our current house. This might be a controversial choice since our current living room is nowhere near done (and still looks like a hot mess from certain angles), but we never really used our formal living room in the first house (we had a den for TV watching and chillaxing). So we feel tons more at home in the current living room where we can sink into our giant sofa, play on the cushy rug with the bean, and even eat by the big window at the pedestal table in the back (sometimes while watching TV, we’ll admit it).
The Kitchen, First House:
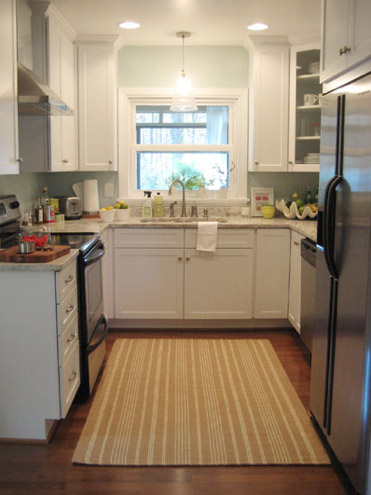
The Kitchen, Current House:
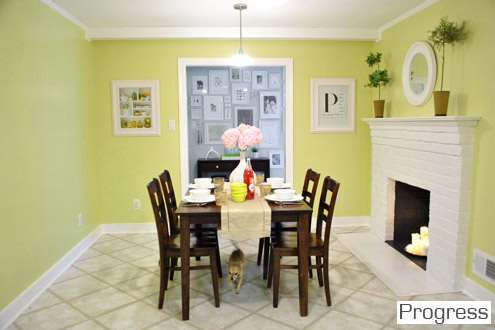
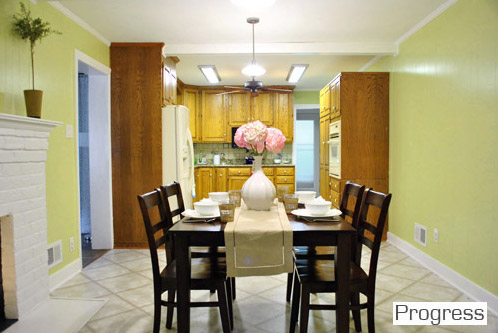
Winner: Is it lame to say it’s a tie? The first house’s kitchen made our hearts go pitter patter when it came to the granite counter, shiny white cabinets, and the stainless steel appliances… but it was tiny. The new kitchen, although extremely early on in our big makeover plan, is nice and spacious, with a fireplace and room for an eat-in area. And once we knock a huge opening to the dining room, get new appliances, paint the cabinets, and upgrade our old table for something built-in, we think the current kitchen will take the win, hands down. So I guess it’s a tie just because the last one was full of loveliness but pretty small, and this one is full of space to spread out and some serious promise.
The Hallway, First House:
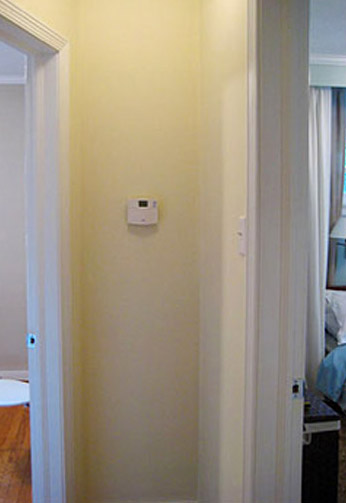
The Hallway, Current House:
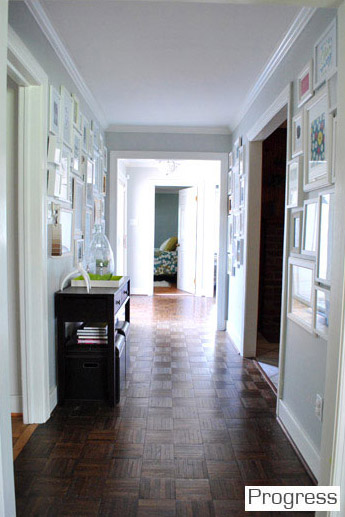
Winner: Current house. We’re so thankful to have a nice wide, light-filled hallway. And the giant family gallery of frames makes us feel all warm and fuzzy.
The Spare Bedroom, First House:
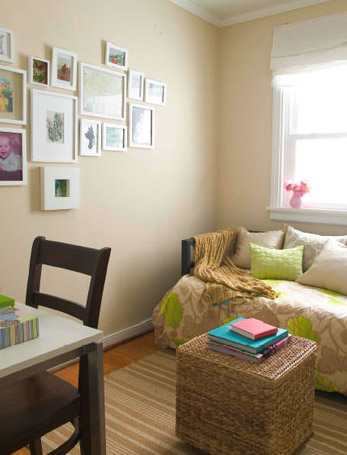
The Spare Bedroom, Second House:
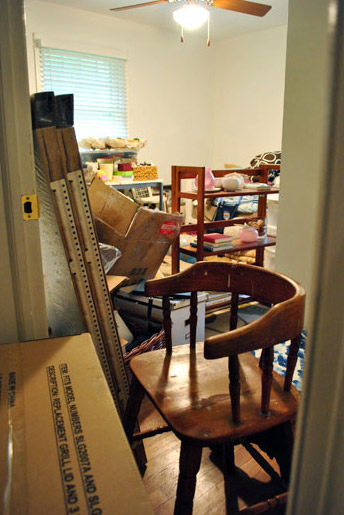
Winner: The first house. Duh. Although this picture is stolen from an old post about how messy the playroom was before my mom helped me clean it, once again it looks almost this ca-razy. So yeah, the clean little room with a daybed and a desk was a lot less hive-inducing.
The Nursery (Formerly The Third Bedroom), First House:
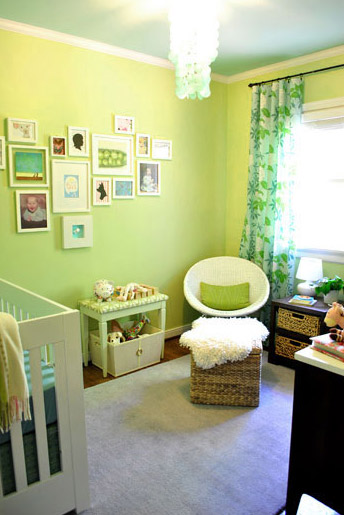
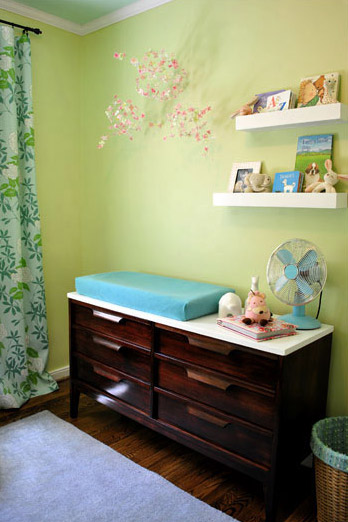
The Nursery, Current House:
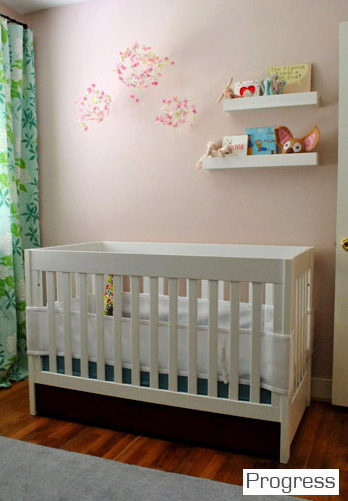
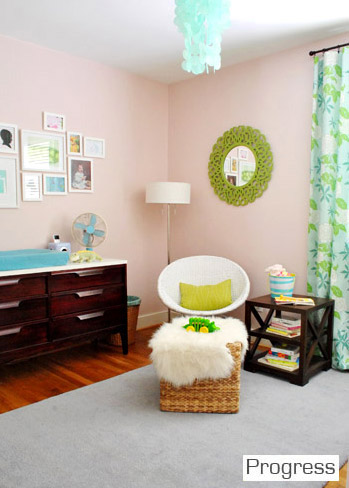
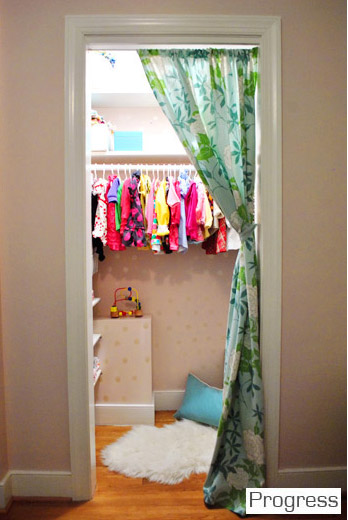
Winner: Current house. But it was a hard call. We loved the room that we took Clara home from the hospital to so much. It just was such a sentimental space. But the bigger closet in the current room (which Clara now uses as a reading nook) gives her current room the edge.
The Master Bedroom, First House:
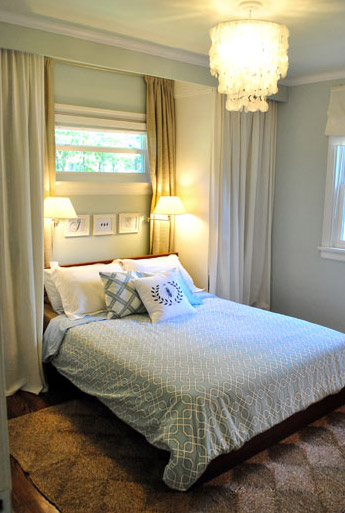
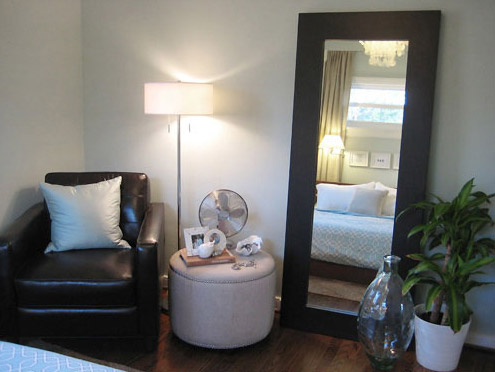
The Master Bedroom, Current House:
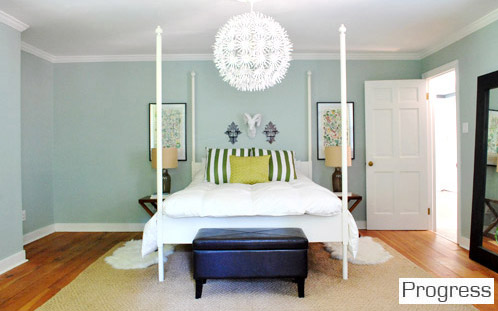
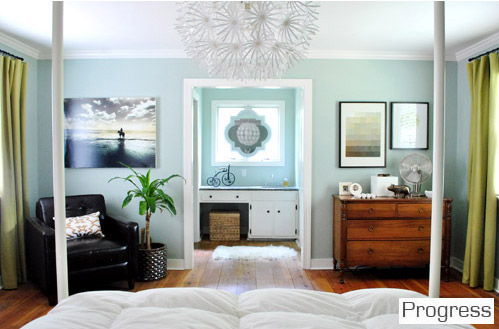
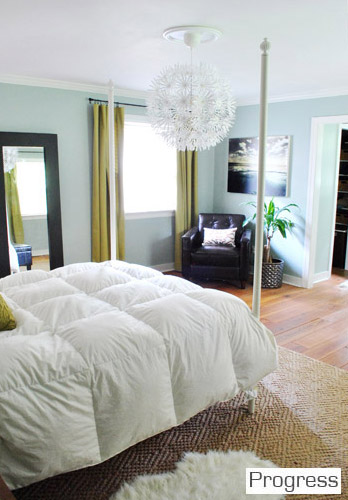
Winner: Current house. Even though it’s only about 20% done, sleeping under that big chandelier which reflects perfectly in the mirror that we hung above the sink makes us geeky-giddy. And of course having a walk-in closet and a master bathroom that’s actually connected is a huge step up. Although the built-ins that we created with doorless Ikea wardrobes to flank the bed in our first house (and provide some much needed storage) always have a special place in our hearts.
The Master Bathroom (located in the hall), First House:
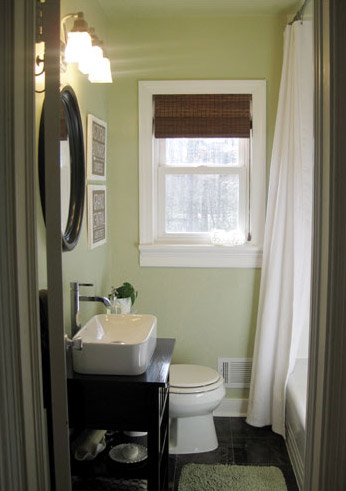
The Master Bathroom (actually attached to our bedroom this time), Current House:
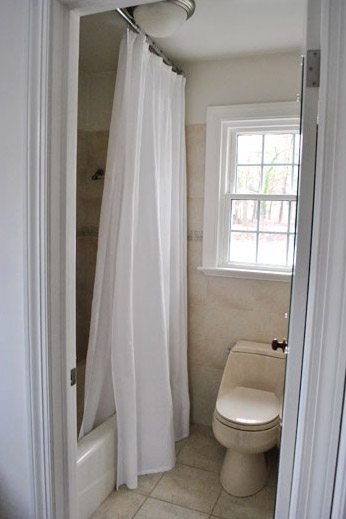
Winner: First house. By a mile. We loved that complete bathroom gut job more than words can say. And we haven’t really touched our new one. But we can’t wait to update things (check out that bisque toilet). We’ll probably love this one more someday, since it’s attached and doesn’t have to be shared by everyone in the house.
The Office/Guest Bedroom/Playroom, First House:
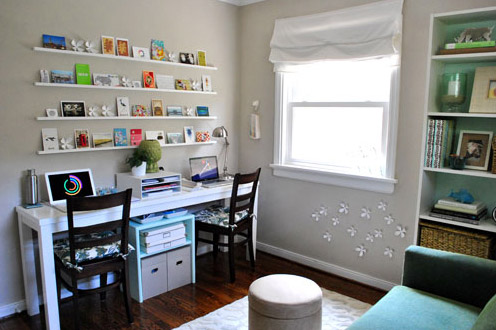
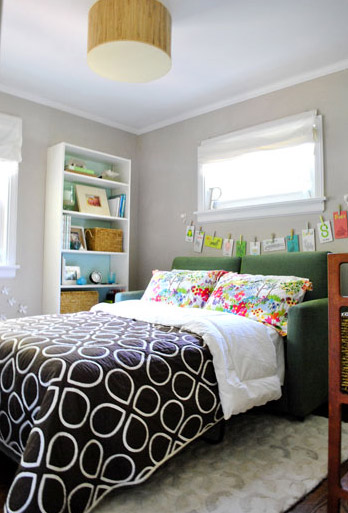
The Office & Guest Bedroom (which are now separate rooms), Current House:
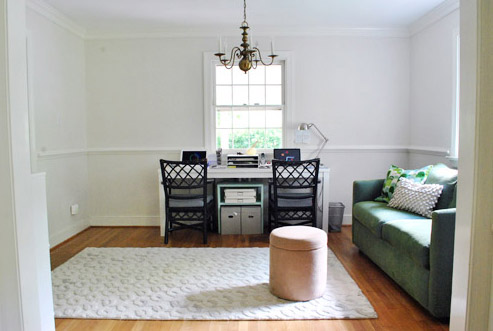
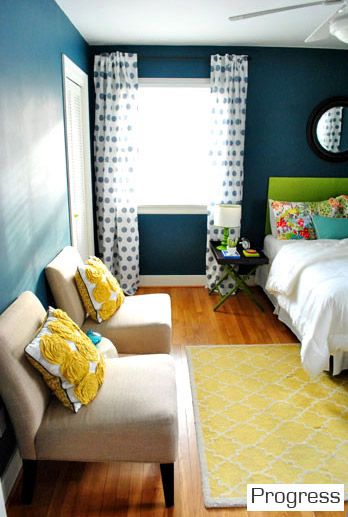
Winner: Current house. The office in our first house was such a great multi-tasking space, but it was teeny and it made us feel a little cramped when we were all in there (just look at how small the desk that used to take up a whole wall looks in the new office pic to see what we mean). And when guests came to town it was hard to do blog stuff (which definitely doesn’t stop on nights and weekends) since the office was occupied by family & friends. So although our first home’s office/playroom/guest room was such a fun space, it’s a lot more functional to have our own cheerful guest room (with its own attached bath) for guests. Although we wholeheartedly admit that our current office situation “ain’t got no alibi, it’s uggggly (hey, hey) it’s ugly.”
The Den, First House:
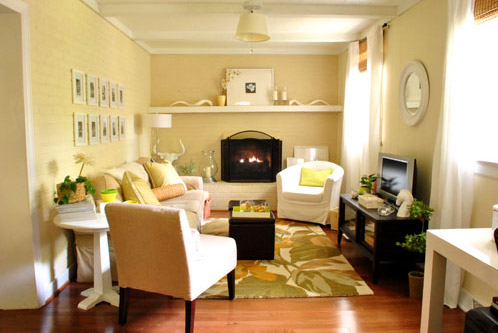
Winner: The first house. 1) Because our current house doesn’t have a den, and 2) Because our first house’s den was one of our favorite rooms ever – so cozy. Although the room that we call “the living room” in our current house could have been a den (but instead we opted to turn what used to be a formal living room into a spacious dining room to accommodate our huge family who couldn’t squeeze into the dining room behind it, which we made into the office). We decided that one huge casual room for TV, reading, playing, & hanging out was more than enough, so we didn’t need a second formal living space in the front (especially because we didn’t use the first house’s formal living room much at all).
Dining Room, Current House:
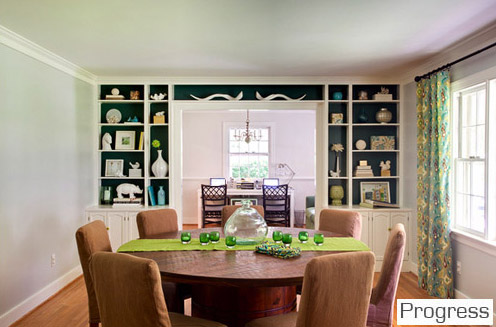
Winner: Current house. 1) Because those curtains are my babies and we’re enamored with the dark teal color that we painted on the back of the built-ins, and 2) Because our first house didn’t even have a dining room (it just had a dining nook in the corner of the living room). Well, originally it had a small dining room off of the other side of the kitchen but we closed off that doorway to turn it into a third bedroom which later became the nursery since we needed that space far more. It’s all much more clearly explained here.
The Laundry Area, First House:
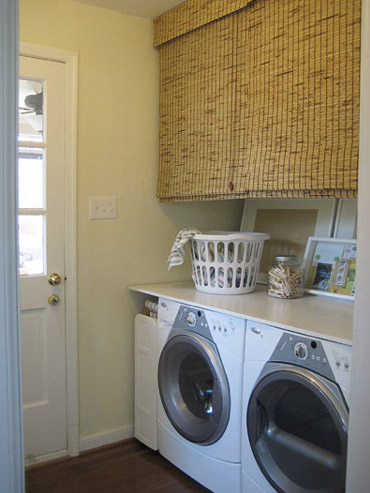
Laundry Area, Current House:
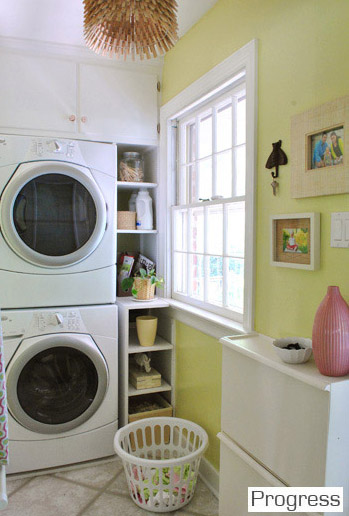
Winner: The current house. We love our new laundry space. Even though it’s narrow and we don’t have a surface for folding, it just feels happier. Plus we don’t have to fight all of our normal human urges to resist clutterering up a big long counter near the door like we did in our first house (it was always full of incoming or outbound stuff). And it’s more fun to fold laundry in front of the TV on the sofa in the living room anyway.
The Hall Bathroom, First House:
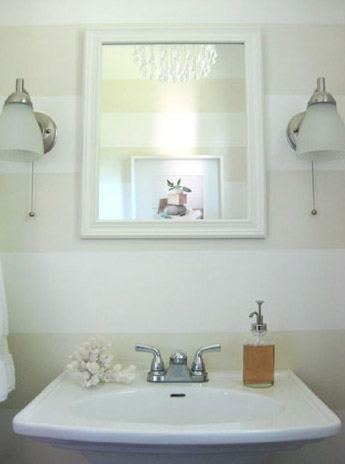
Hall Bathroom, Current House:
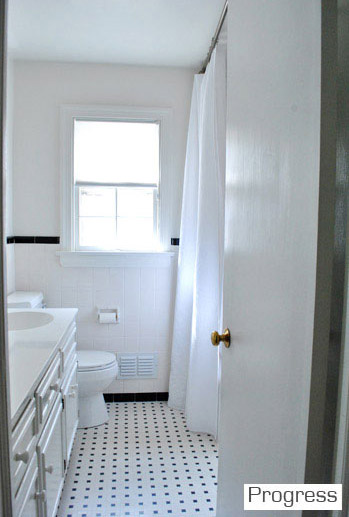
Winner: First house? The stripes and the fun glass chandelier were so charming. And we loved the pedestal sink and the pocket door too. But the new hall bath isn’t just a toilet – there’s a tub in there, which is where Clara takes all of her baths. So maybe the current house wins for function but the first house wins for sweetness? Either way, that blank slate of a bathroom in the current house is begging for some love. But we’ll count this as a point for the first house until we tackle the new one, since that was our first instinct.
The Sunroom, First House:
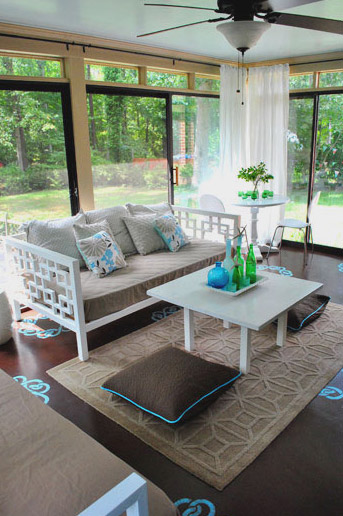
The Sunroom, Current House:
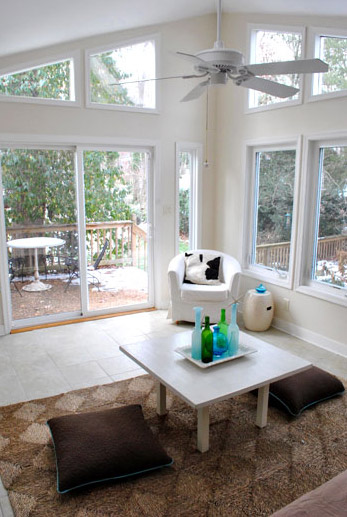
Winner: First house, all the way. We have about ten million things on the list for the current one though, so maybe in four years it’ll give our first one a run for its money…
The Patio, First House:
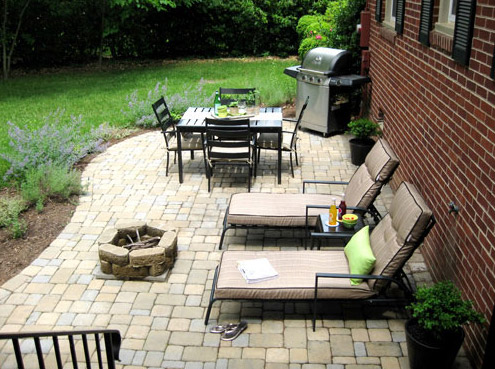
The Patio, Current House:
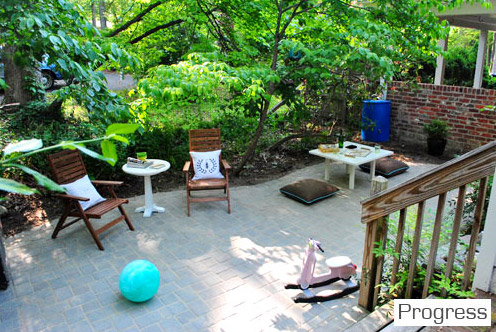
Winner: Current house. Just because it’s more spacious and cozy/shaded. But most of all because we did it ourselves (we hired out the first house’s patio since we were three weeks away from our backyard wedding and worried that if we tried to DIY it we’d get married next to a half-finished mud pit).
The Basement, First House:
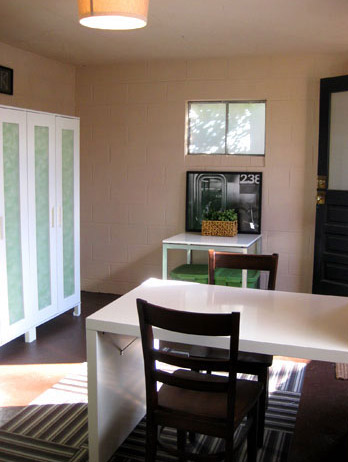
The Basement, Current House:
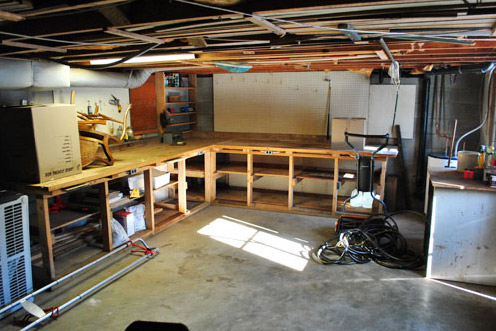
Winner: First house. Because we’ve obviously spent a little more time on the first one. Haha. But you never know what we’ll do down there with our current one someday…
The Backyard, First House:
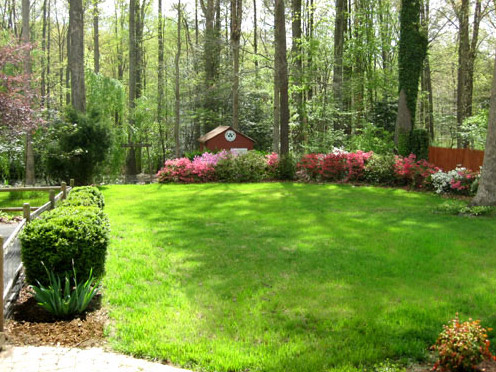
The Backyard, Current House:
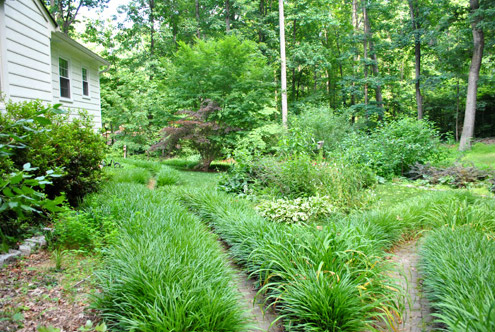
Winner: First house. We still miss that lovely flat grassy area surrounded by pretty woods. Someday we’ll get there though (after lots of transplanting, to hopefully make a little grassy spot for Clara and Burger to romp).
So there you have it. I think the final tally is 9 to 8 (with our first house in the lead). But I guess in fairness we should revisit this whole comparison thing when some of the spaces in the new house have actually been updated a bit more. That was a really fun little comparison though, Sarah. Thanks for the suggestion. It’s interesting to see how our style is gradually evolving, although we always have a soft spot for the tone-on-tone look of our first baby- er, house. What do you guys think? Have you ever looked at photos of your current house next to photos of a previous house to compare what you liked or disliked about them? Isn’t it funny how a new house is a chance to completely reinvent yourself, yet you’re usually working with a lot of existing furniture, so it still has “glances” of your first style going on? The evolution is definitely all part of the fun.
Psst- Check out a full source list for where we got nearly every last item (and what paint colors we used) in our first house here (we’re still working on one for our current house).

selina says
I know you said you didn’t have all the paint colors up for the new house but could I get the PINK you did on Clara’s room. I love it! (hopefully I am not repeating someone elses question already…sorry if I did!)
YoungHouseLove says
That’s Proposal by Benjamin Moore’s Affinity line color matched to Olympic No-VOC paint.
xo,
s
Jodie says
I love it, your house is so beautiful!!!
KarenH. says
Ooh, I picked the right week to discover your blog; you posted your previouslies in a quick-scan form :)
I love what you’ve done in both places (thus far in the new place). I have to admit to preferring the front porch of your first house, but I think it’s the porch rail on that one that carries the day.
It just recently (and on a whim, even) sold my condo after 22 years there and bought a tiny little 1952 brick cottage. I’ve been slowly starting to renovate it– the owners had updated the electrical, plumbing, bathroom and kitchen in the 70s, so it’s not as bad as it could be, but there’s still a good bit that needs doing. And I’ve learned more than I ever wanted to about calcimine paint (grr! Arg!!!!!).
Look forward to following along with your progress.
Jackie says
Love this post! That’s all :-)
tracy says
Ok Sherry, I have to ask…
Did you purposely put pink and green clothes in the laundry basket for the current house laundry room pic? Because I totally did that when I took pictures of my son’s nursery. I need to know that I’m not the only weirdo out there that does that…
YoungHouseLove says
Haha, that’s totally something I’d do, but I didn’t! I think the laundry room was inspired by Clara’s clothes because she has lots of green and pink apparently. Haha.
xo,
s
Leah says
My husband and I bought our first house in Nov 2010. So we are working on it a little bit at a time- and I was curious how you guys work on your lists and decided which rooms are priorities and which projects take precedent. I need to learn this to be more organized in my new home. :)
YoungHouseLove says
Our method is kind of all over the place, but we have one long masterlist, and we circle a few projects that we want to prioritize and tackle next (based on available funds and energy level and any sort of safety or function reason that we must get it done) and we do those few things and then we consult the long masterlist again and circle a few more things and focus on them, etc. Hope it helps!
xo,
s
susan says
I loved the yellow rug in the first house family room and wish it were big enough to put in your current family room. susan
YoungHouseLove says
Oh yes, that’s my favorite rug by far. If only I could tug on it a while to get an 8 x 10!
xo,
s
Jenny Lynn says
Love the comparison!
This is completely random – other than the fact that a reader suggested something and you blogged about it :)
I just got to thinking, I’m sure yall have 5 bazillion pictures. How do you keep them organized? Especially with working on two different computers. I am struggling with keeping pictures my laptop and desktop and backing them all up and remembering where they are and how to organize them. Ahhh, the list could go on and on. It’s breaks me out in hives just thinking about it!
What do yall do?
YoungHouseLove says
We back all of our family pics up on a site like Flickr (just in case) along with on our external hard drive (where we also store blog pics for safekeeping along with hosting them digitally on a cloud server like amazon.cloud). When it comes to our desktop, we just have a folder with a general title (ex: family pics) and then folders by month within that folder (ex: Jan, Feb. March) and then within those folders we stick the family pics from that time. It makes it pretty easy to find things (we just figure out what month it happened in or flip through a few folders) and then at the end of each year we have a “family yearbook” made on a site like mypublisher (for about $50 we have a year’s worth of photos in a skinny, easy to store hardcover book. Hope it helps!
xo,
s
Bboss says
Hang on. With the exception of the nursery, I don’t see any furniture from the first house in the second house. Did you get rid of all the old furniture or did you repurpose the old stuff?
YoungHouseLove says
There’s a lot of stuff still there if you look closely. For example, our old dining table from the first house is in the kitchen of this house. Our office stuff is just placed in our office now (same sofa, desk, etc). Our console table that used to be by the door in our living room is now in the frame hallway of this house. Our side tables from the living room are now bedside tables (with the same lamps on them). Various upholstered storage ottomans that used to be at the dining table and making up the mudroom are at the end of the guest room bed and our bed. Our white slipcovered chair from the first house’s den is now in the sunroom. One daybed from the sunroom is in the new sunroom (and the other is in the playroom). Our coffee table from the living room is actually now out on our patio. The list goes on! But we did craigslist some stuff that didn’t fit into this house (like the smaller sofas from the living room and den, so we could put that money towards our sectional) too- so it’s sort of a missmash.
xo,
s
Beatrice says
Love all the changes you have made. You guys have awesome taste. Sorry to be a pest, but I am trying to find the post where you wrote about how you secured your bedroom mirror to the wall. Any idea, what title you used? Thanks so much.
Have a great weekend.
YoungHouseLove says
That was over on BabyCenter. Here’s the link for ya: http://blogs.babycenter.com/life_and_home/mirror-mirror-strapped-to-the-wall/
xo,
s
Anita says
I’m glad you guys posted about this because now I can ask my question about the den! Is there a picture of what the grid of frames above the sofa in the den looks like? They look like black and white pics but I can’t really see in the source list post.
YoungHouseLove says
Oh yes, they’re black and white family photos that we had printed at CVS. Here’s the post for ya: https://www.younghouselove.com/2007/12/we-were-framed/
xo,
s
Sabrina says
I loved Clara’s original room. I went shabby chic and pink/green/cream in my daughters room. Thought I was so original and DIY’d everything and have seen a million other rooms just like hers lol I also love everything about your new livingroom. Hope you guys are ready for the storm. Worried about my Long Island relatives.
Carrie C says
Just wanted to let everyone know that coupons.com has 2 coupons for Glidden Brilliance Collection Paint (sold at Wal-Mart). $3 off a gallon or $3 off two testers. I’ve heard the testers are $2.97 so its like BOGO.
I plan on buying two testers to paint my nightstand. :)
YoungHouseLove says
Thanks for the tip!
xo,
s
Billie says
What a great post suggestion – good job! What fun comparing the two renos. I miss “house love.” In the past 5 years we rented for 1 yr – basically didn’t want to do anything to that VERY blank canvas. Then built a new house where we chose all the finishings preinstalled – pretty but boring. Now we have sold that house and are renting again for a couple of years. This house is nice and anything we buy I am considering my “dream home” and having lived in a variety of homes over the past 20 years I think I know what I like now. I’m inspired to go back and compare the few photos I have of each of our homes and also to better document future projects.
Anne says
Hi! I’m assuming you had to spend a lot of money getting those trees removed from the front of your first house. Any tips on how you went about selecting the company that did the tree removals? There is an enormous oak tree that rains acorns (the large ones) onto our roof and all around our house beginning mid-september. Makes the back yard unsafe for my son to run around unless he’s wearing body padding and a hard hat. Being that it leans towards our house rather than the house it resides in and with lovely Irene paying a visit to NY/NJ, I’m a little concerned that some of the branches (which are big considering the size of the tree) are going to fall onto my roof and cause a lot of damage. Well, not like I can do anything at this point. serves me right for procrastinating. Okay,let me stop. no one wants to hear me B&C.
Love your home(s).
YoungHouseLove says
We asked friends and relatives in the area if they had anyone they recommended and two of them said the same company. So we called them for an estimate along with three other folks we found in the phone book (just to feel like we were doing due diligence) and they came in a lot lower than everyone else (and were still licensed and insured of course) so we went with them. It was definitely still pricey, but they were awesome.
xo,
s
Shaundra Coleman says
Love this post! I have a daybed in my office and I don’t really want to put on a duvet. What is covering the daybed in the old sunroom?
YoungHouseLove says
That’s just a twin fitted sheet from Target with a flat sheet (also a twin from Target) tucked under the mattress to make a makeshift skirt.
xo,
Katie says
Love the comparison! I looked in your archives, but couldn’t find it. I want to place a board over our washer/dryer area for more useable space, did you do a post about that? I know it sounds silly and it’s probably the easiest thing ever, just wanted to know if you nailed it into the wall, anything special?
YoungHouseLove says
We knew the washer and dryer would shift a bit, so we didn’t want to brace it to the wall for fear that the washer and dryer would bang against it. We just used a thick under-rug-pad from Home Depot (very squishy and rubbery) and placed that on top of the washer/dryer and then laid the board down on top of it. The grippiness of the rug pad kept everything in place, and we didn’t hear any banging since the counter sort of shimmied with the washer, but never shifted because it was gripping the top so well.
xo,
s
Katie says
I should have mentioned, the laundry room in your first house!
Wom-mom Ethne says
I actually just did this on your two house tours earlier this week! Wasn’t quite as easy though!
Kristen says
Your blog is great so I hate to be picky but… well, it appears the black paint on your office chairs are starting to chip. And that’s my biggest fear with DIY– that it won’t last or that it’ll be easily damaged. I’d love to see a “what lasted” and “what didn’t last” post about DIY durability. :)
YoungHouseLove says
Haha, those were actually purchased that way as antiques in February and we still haven’t gotten around to painting and reupholstering them yet! That will definitely solve the old timeworn look (they were just $35 each thanks to the old peeling paint)! When we do tackle them we have confidence that they’ll last, at least for a few decades- since we’ll do it right (use primer, paint in thin & even coats, etc). Hope that helps! As an update: everything we’ve primed and painted (from our pedestal table to our bentwood chairs and Clara’s dresser, etc) still look great!
xo,
s
Kristen says
OH! Gotcha! Thanks for clearing that up. I just assume you’ve redone practically everything already :) OK… gotta go buy some paint & primer for that desk I’ve been wanting spruce up. Thanks Sherry and keep up the good work and fun humor, I LOVE IT.
meg says
hi new friend! Um…so I have to have that yellow quatrefoil rug. I’ve been searching for EXACTLY that and the floor in my living room is growing tired of being barren. Please tell me where you got it? I love it x 100. I need it. The floor needs it. Share your secrets…
YoungHouseLove says
It’s from Pottery Barn a while back (called the Moorish Tile Rug). They no longer sell it, but maybe try ebay?
xo,
s
dalis says
Since we are still in our ‘starter’ home after 28 years (!), we don’t have a first house to look back on. And since we’ve been in our home for so long, we are again gutting the rooms that we had gutted and redid long ago. We raised three boys in this modest home (built in the 30’s…’oldhouselove!’) and have loved every minute of it. We also do all the work ourselves (my husband does all the plumbing, electrical and brain work, I do all the design, painting and decorating, and we both do the grunt work). Here is a link to my blog about our bathroom reno, the second time.
http://dancingleaffarm.blogspot.com/2008/06/hurry-i-have-to-go.html
So enjoy your site as it reminds me of my husband and I so long ago.
YoungHouseLove says
Looks great! All that work definitely paid off!
xo,
s
{hooked on hickory} says
it’s awesome that you did this. i’d have a hard time doing a comparision with my current and previous house seeing as it was mostly done. i do think your style has changed up, but it’s good to evolve! hope you are enjoying your new home! ;)
ashley
justy says
This was great…I loved the painted stripe in the old bathroom!
Melissa K says
Hi Sherry. I have a question about your plans to open the wall in between the kitchen and dining room.
We are house hunting and I’m finding it hard to agree to houses with two dining areas, because they are often so close to each other that you could see the other table from where you are eating. We entertain enough that I need a large dining table, but I just can’t get excited for two spaces right next to each other (in my own home). When you open up the wall, will you end up with two tables across the opening from each other in the eat-in portion of the kitchen and the dining room? Will you keep your current kitchen table where it is when you open the space?
YoungHouseLove says
We have always dreamed about doing something built in (in the kitchen in front of the fireplace) like an island. Just to avoid the whole two-table phenomenon.
xo,
s
Melissa K says
That definitely makes sense. I don’t mind the houses with an island and barstools and a big table/dining area. I’m excited to see what you end up doing!
Aubrey says
love this post! what a great idea! and how you’ve evolved in design. Some great ideas in both houses. and what a great remembrance of your first house!
Megan says
Love the comparison! One thing I’m wondering though- it doesn’t look like you took ANY furniture with you from your old house to your new one. If you loved the old rooms so much, why wouldn’t you take any furniture from them with you?
YoungHouseLove says
We took nearly all of our furniture- it’s just hard to pick out since some of it is in different places! All of Clara’s furniture is still in her room, all of our office furniture is in our office, all of our frames are in the hallway (and various other places). Our old den desk is in the living room, our old dining table is in the kitchen, one daybed is in the sunroom and the other daybed is in the playroom, our old dresser is in the guest room, our old console by the door is in the frame gallery hallway, all of our old rugs are here (just in different places), our old living room side tables are now nightstands, our old glass coffee table is outside on the patio, etc. We basically took everything we had with us except for some things we sold with the house (our bed, our patio furniture, our curtains, and our basement furniture). It’s just harder to pick stuff out since it’s in different places. And once we got into the new house and realized we needed some larger items for the larger rooms (like our dining room table and our sectional in the living room) we craigslisted things like our old sofa from the den and living room since we didn’t need two smaller sofas and wanted one big couch. Hope it helps!
xo,
s
Kim (Wethe) Rily says
Yeah, it’s late, but the kids are asleep and I have “veg time” to browse your site. Guess what? I’m pretty sure I’ve been looking at pics of your houses, old and new before realizing it was you, John (and Sherry.) This is the Kim who used to play with John @ church as kids and I’m pretty sure you and Carrie used to dog-sit for us too. I recall the tall curtain covered storage spaces on either side of your bed. I think I even recall the backyard wedding, but didn’t really LOOK at the faces. (I probably saw you on theNest.com, maybe when it was theknot.com?) Anyway, awesome job. Our house has gone through changes over the past 7 years too. Our biggest one was when we had pros come and renovate our kitchen, roof, add a front porch, back patio. If you’d like to do a house crash from across the country (even complete with 2 story DIY treehouse) let me know!
YoungHouseLove says
That’s so funny. Hi Kim! Nice to hear from you. I enjoy seeing your updates on Facebook.
-John
Christina says
time for some updated pic of the current house vs first house
YoungHouseLove says
It’s true!
xo,
s
Kelly says
Time for another first house vs second house since it’s been a year.
YoungHouseLove says
You’re right! I’m on it!
xo,
s
mai says
love the comparison photos. i don’t know if this is more work than you’re interested in taking on, but would it be possible to combine your master closet, bathroom, and vanity area to create a larger bathroom en-suite? that might give you a way to come up with a better floor plan than what you have now. obviously, that takes a lot of planning, $$, and time, but just a thought! your master bedroom is quite spacious, and if you stole some space to make the closet/bathroom bigger, i don’t think you’d miss it! thanks for sharing :)
YoungHouseLove says
Sadly it’s not really a good option for us since it would be a crazy long and skinny room (like a bowling alley, the space would be like 18 feet wide by 5 feet long) so we like things being open so the light from the window above the sink can flood into the bedroom instead of being trapped by a wall/door closing things off.
xo
s
mai says
oh – and i’m an idiot :) i meant to comment on today’s post (the updated comparison), but commented here instead. OOPS!
YoungHouseLove says
Haha, no worries Mai!
xo
s