You guys. I am very excited about this post. And John’s computer froze and crashed two times this morning while we were trying to work on this, and my enthusiasm STILL ENDURES, which is a good indication of just how into this I am.
I’m going to try to let the pics do all the talking because I just want to get this post UP AND INTO THE WORLD! So without further ado, here is what our house looked like back in February when we offered on it. Remember it was a super rainy/overcast span of two days when we checked it out (as is our tradition of buying houses – more on that here). Didn’t matter. Look who was very excited back then too:
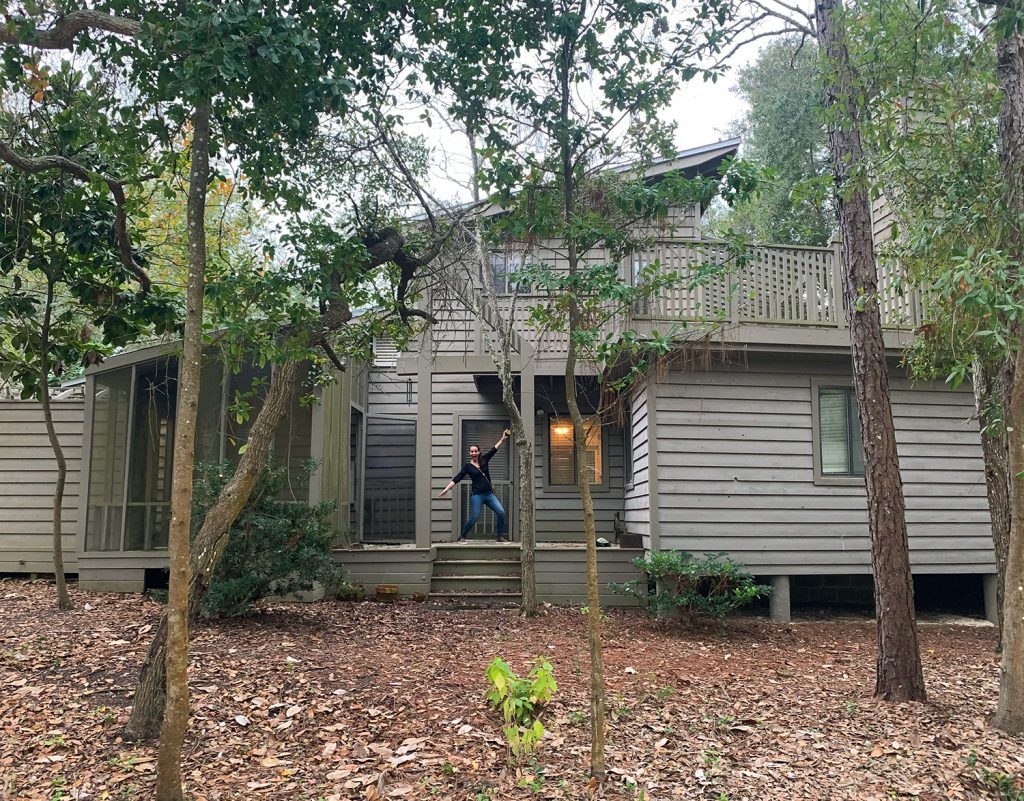
And this is our house as of yesterday morning when we took these pics (just with our phone! Isn’t she lovely?!).
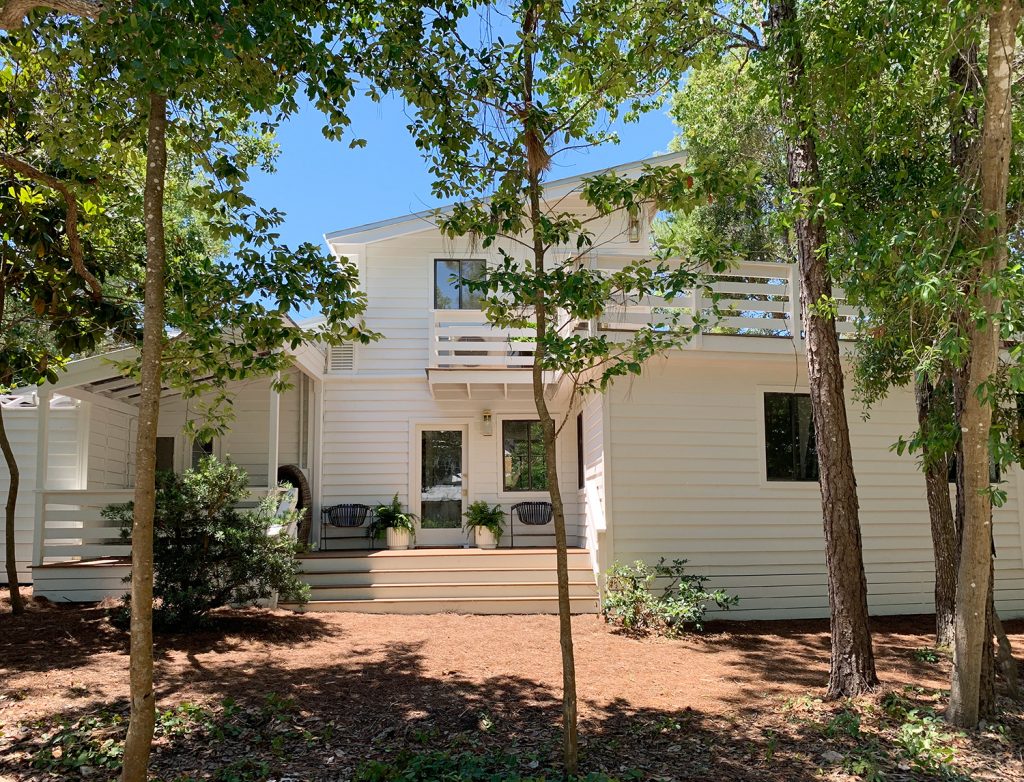
Here’s a good progress photo to show some of the stuff we did: mainly reframing the side porch so it’s less chopped up with a million slats of wood, adding a modern horizontal railing to the top deck and the side porch which felt a lot more congruent with the style of this house, and widening the front steps and removing the random old backwards-4 arch as we called it (I’ll wait while you scroll back up to the before shot). We also took the opportunity to replace all the degrading deck boards with Trex. We used it in a different color at the duplex and loved how durable and maintenance free it is (the color we picked here is warm and lovely – it’s called “Havana Gold”).
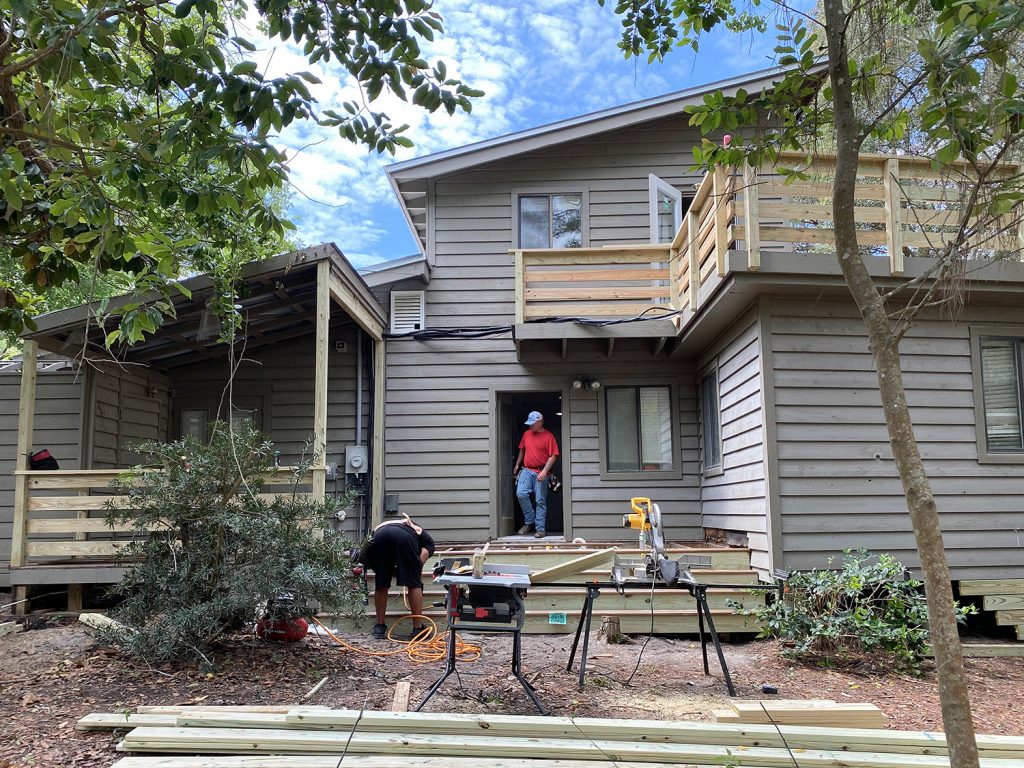
Oh and we obviously had any bad cedar siding planks that came up on the inspection replaced and decided to get the entire house painted while we were at it, which made a huge difference! We went with Moderne White by Sherwin Williams and it’s perfection. I can’t get over how much that did for this house alone – and neither can the neighbors! They’ve all been so sweet, telling us how much they’ve enjoyed walking by and watching this outdoor update over the last few months.
Ta daaaaaa! STILL VERY EXCITED.
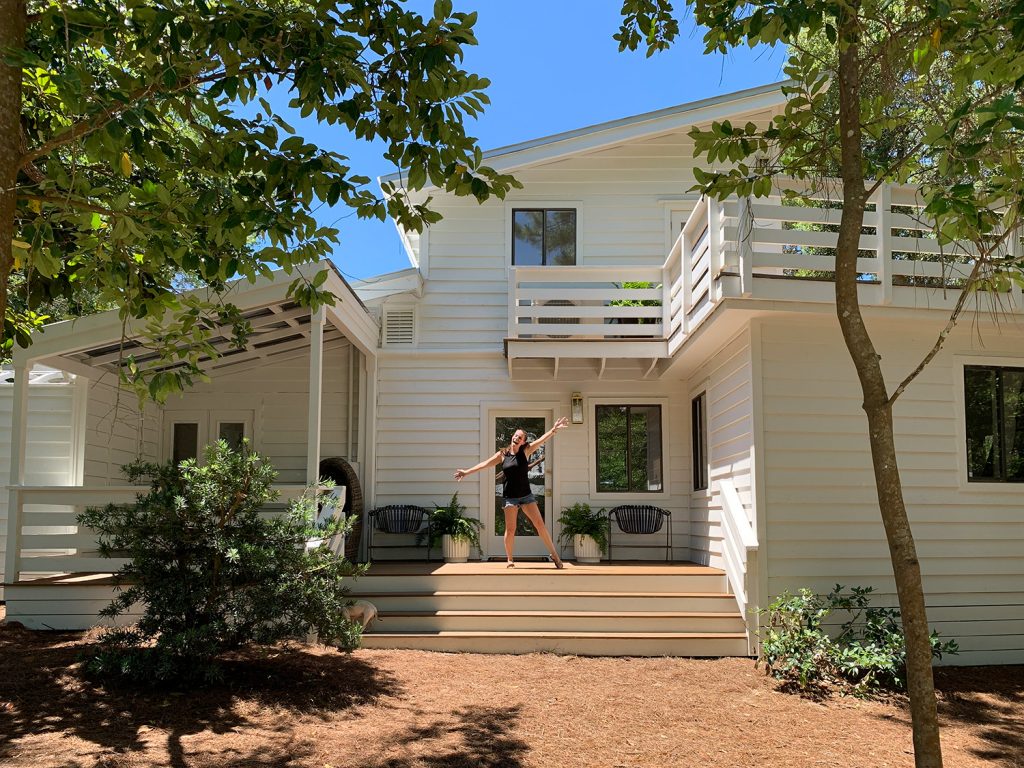
Oh and the windows! Lots of people are asking from the sneak peeks that I’ve been sharing on Instagram stories (follow us there for tons of real-time updates) if the black windows and big glass doors are new. They’re ALL ORIGINAL! They were like that in the before shots, it just was less obvious because the brown house paint didn’t really set off the black frames like the white paint does. We did have some window panes replaced or reglazed if they were foggy but that’s it!
We’re thrilled because they’ve been going strong for three decades and look like new! I told John I never would have picked thin black metal framed windows with one vertical spine like these but they’re just perfect for the house. We’ve also decided since moving in over the last week that this house IS THE MOST LIGHT FILLED HOUSE WE HAVE EVER LIVED IN.
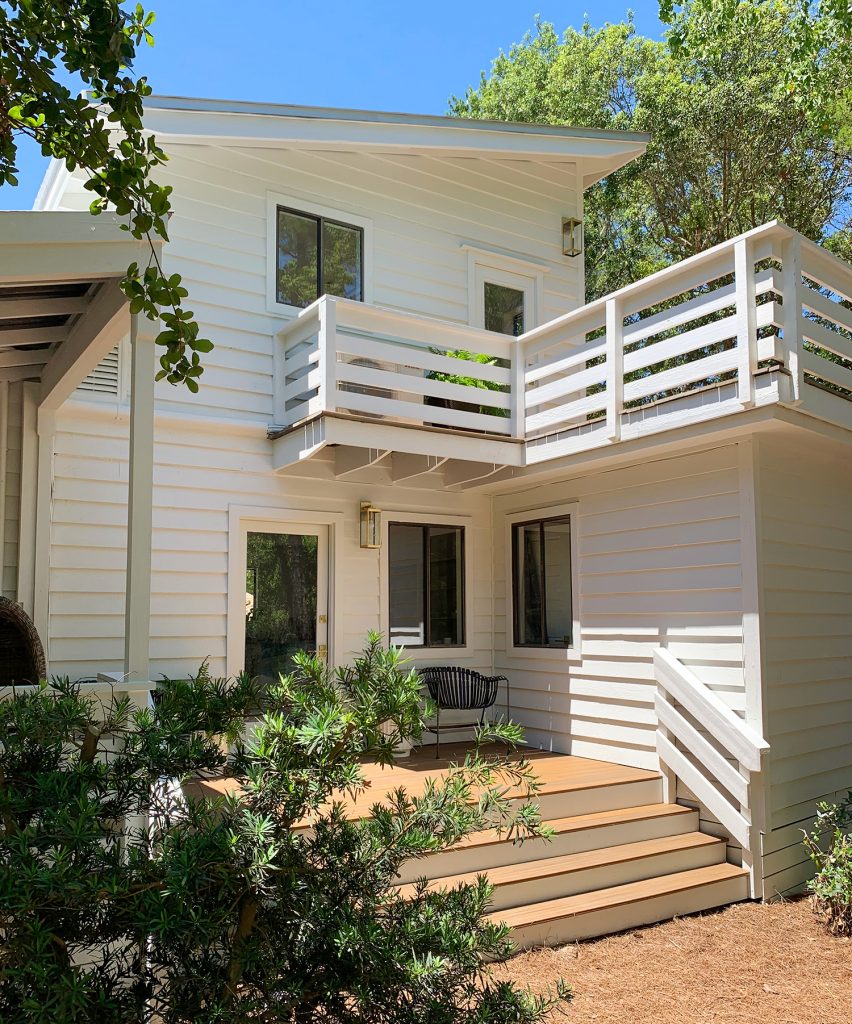
There are big glass doors everywhere (there are TWELVE glass exterior doors like this one throughout the house) and all the windows are a nice big generous size. I can’t really emphasize how funny that lightest-house-we’ve-ever-owned revelation is because we had only seen this house two times in February when we bought it when it was overcast and rainy, so we worried that it might be the darkest house we’ve ever owned, but the location and proximity to the beach and shops and the beautiful wooded lot sold us anyway. We were like “we’ll add a lot of can lights and lamps and chandeliers and it’ll be fine – we can walk to bookstores and restaurants and the gulf of Mexico – it’s a tradeoff we can make!” So imagine my sheer squealing-around-the-house delight when we arrived on a sunny day and realized that this house is FULL OF AMAZING NATURAL LIGHT!
Also Burger is a porch pooch. He loves sniffing around out here and watching the world go by.
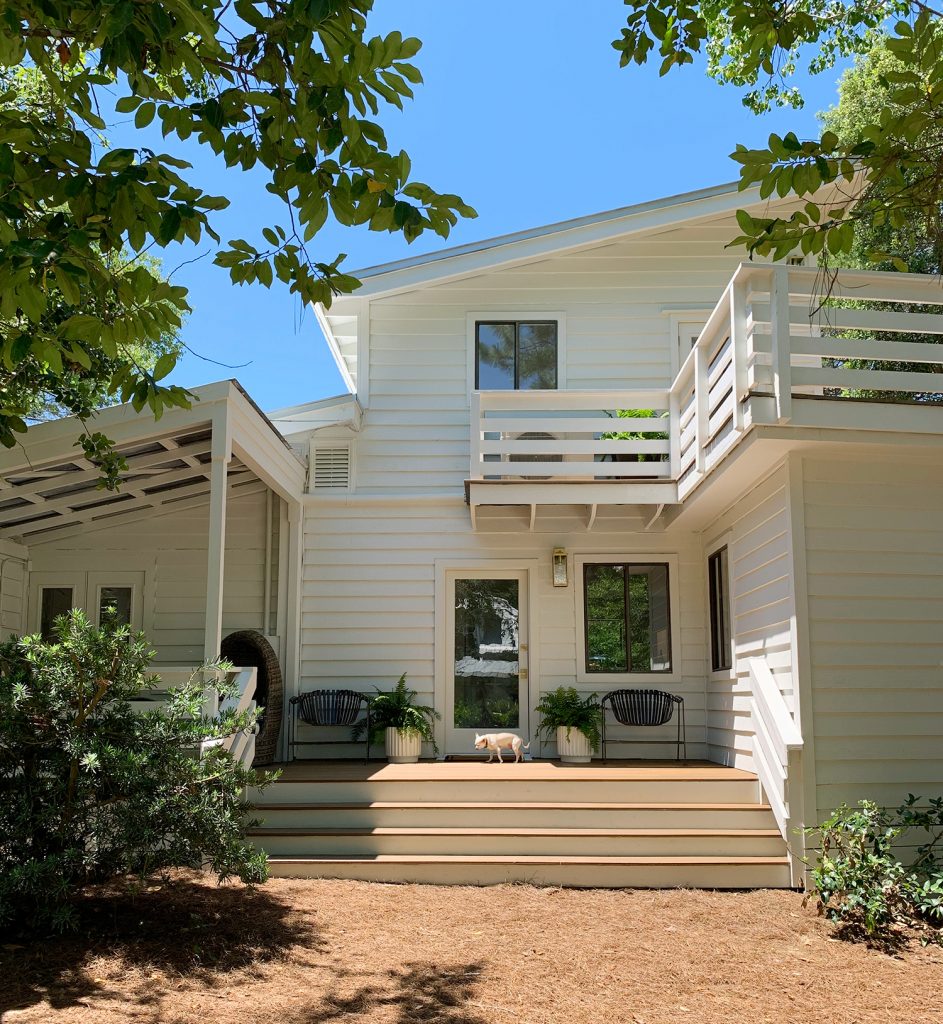
Sometimes I hold him like a human baby. He lets me because he loves me. Nobody else gets this honor. Also remember these secondhand chairs I found in Richmond a few years ago because a woman was selling driftwood on a Facebook marketplace ad but the chairs were in the back and I begged her to sell me those?! They’re SO GOOD for this house with the thin black metal windows. (*insert happy crying and praise hands emoji here*).
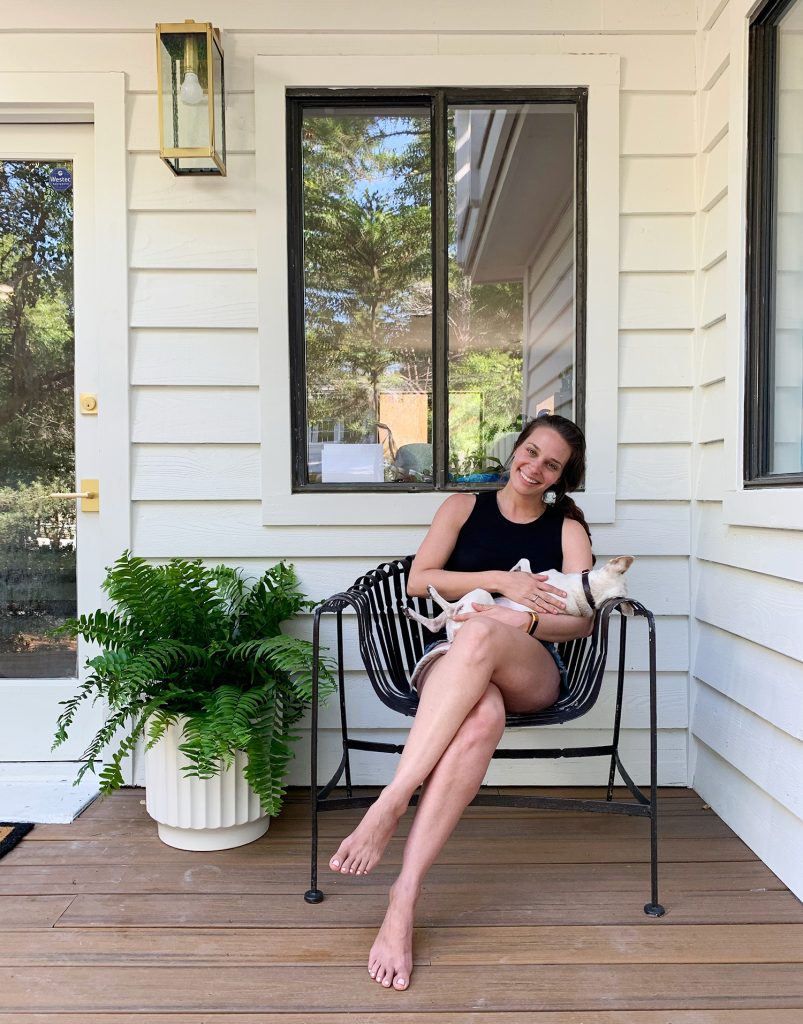
Oh and because everyone asked when I shared the sneak peek above a few days ago on IG, here are the planters, and here is the brass porch light. Love them both. Also here’s our door handle (and the deadbolt). We did them throughout the house and they’re so so lovely. I’m really glad we went with brass for this house. It looks so good with the white walls/siding and the black framed windows.
Just for fun, here’s our view from the front porch. Hardly anyone here has grass, there are just lots of lots with pine straw mulch and trees, glorious trees. It feels like living in the forest, and we don’t have to mow the yard EVER! More time for the beach, I say ;)
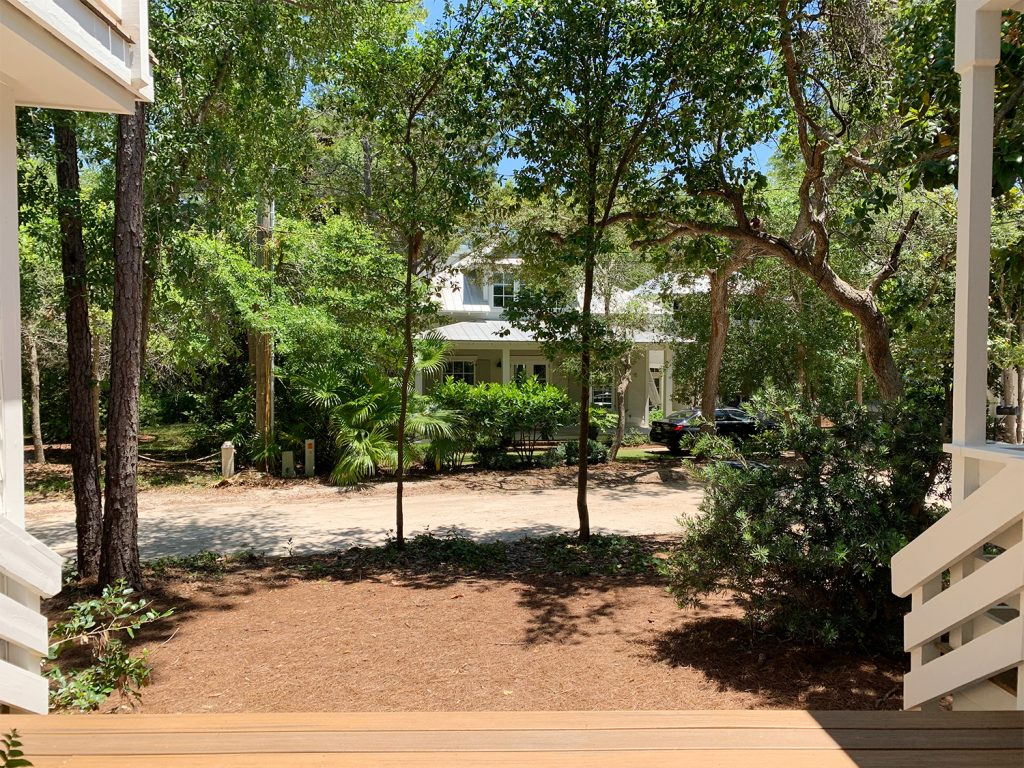
This picture shows how choppy the original side porch felt when we bought the house. Yes, the screens had actual green stuff growing on them.
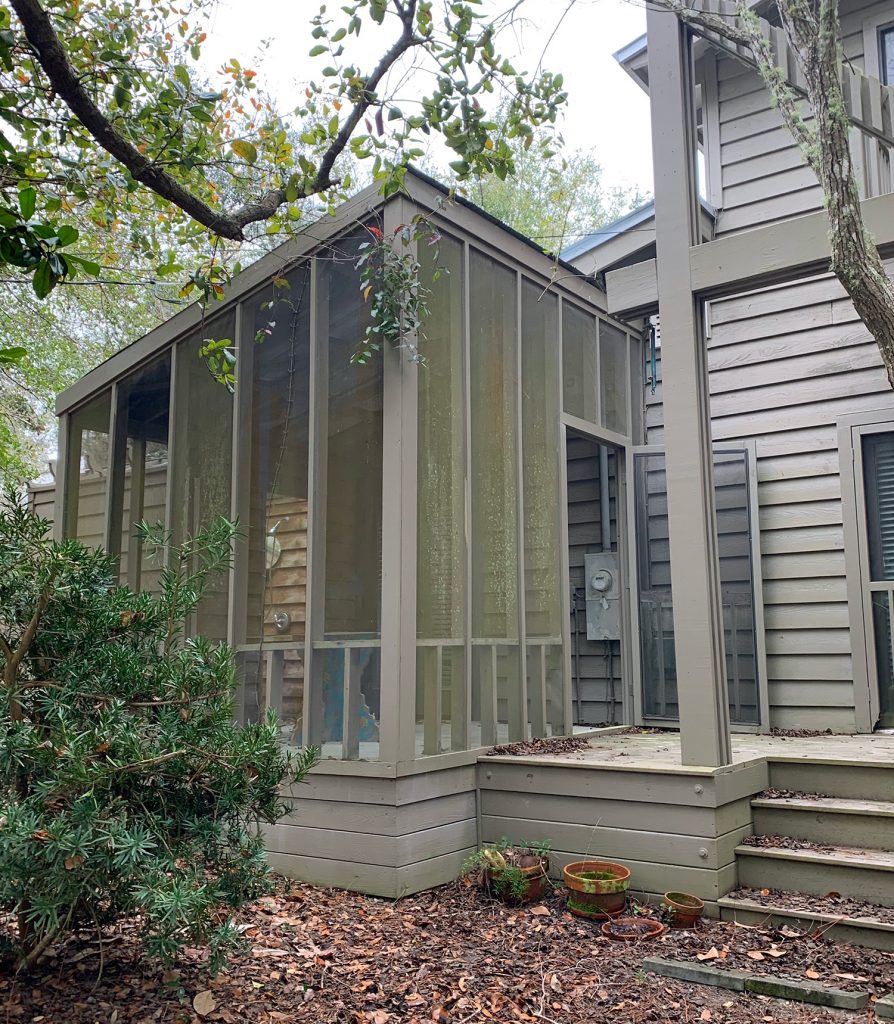
And here we are now. Eventually we want to chunk out those two front columns more, as well as paint the entire underside of the roof a soft blue color – but for now it’s a big improvement.
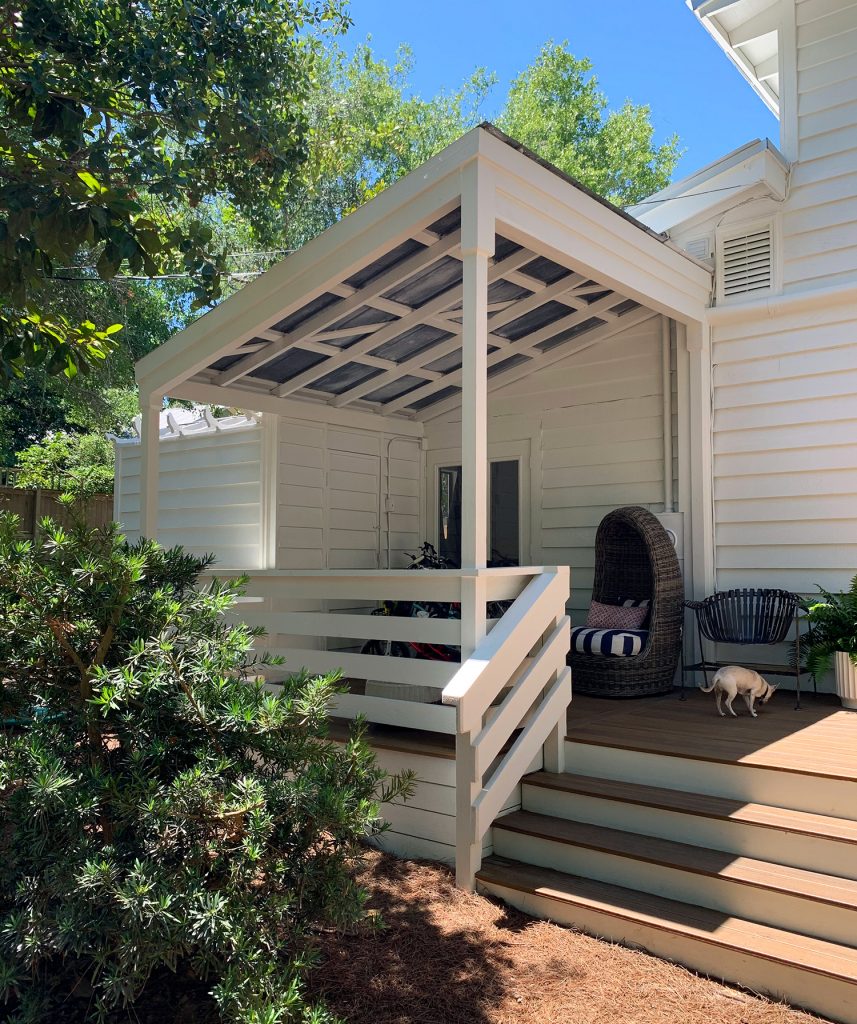
And I know what’s coming, because I also got this question about 168 times on IG, but yes, we know there are bugs/mosquitos in Florida. We had them in humid and damp Richmond. They don’t mess around, but we had a large back porch like this that didn’t have screens – we just added overhead fans and the bugs don’t like flying into moving air so it completely solved it for us.
We also had a back patio at the beach house that we LIVED on for the entire summer (and Cape Charles mosquitos are jokingly called the state bird – ha!) but we planted citronella plants and peppermint plants in pots around the perimeter and they didn’t like the smell so we had zero issues!
So yes, we know about bugs/mosquitos, but screens are never our first line of attack (if we try the fan and the plants and that doesn’t work, we’re not anti screen, we just don’t like to rush into them). For the record we’ve spent about 20 hours out here in our first week and none of us have a single bite yet, so they might still be coming, but for now we’re 100% good! Even without the fan & plants, which we’re working on anyway. Double proactive measures being taken – ha!
I love this before angle because boy is it night and day. This was Feb:
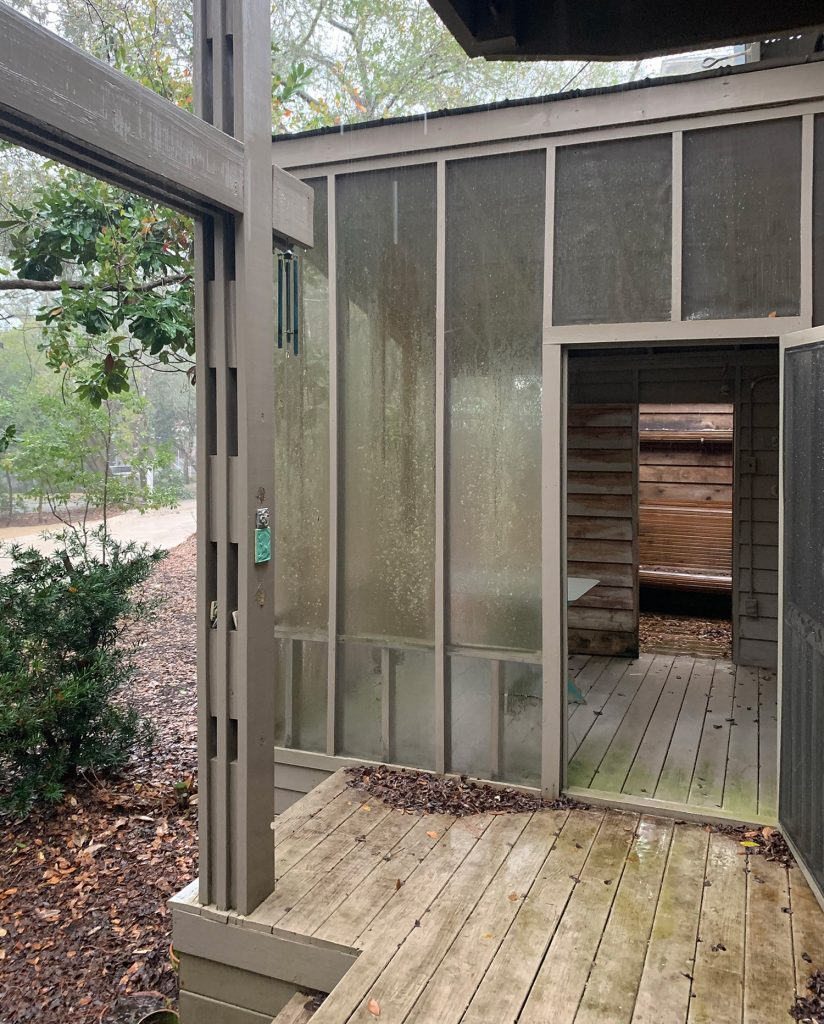
And this is now!
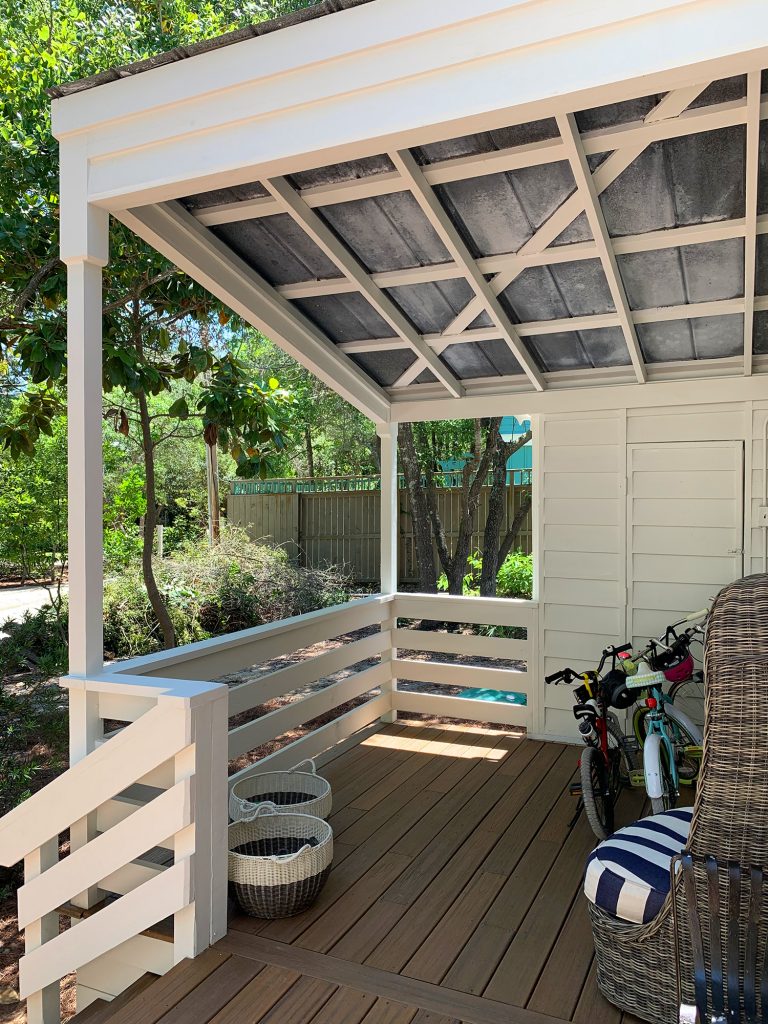
As I mentioned, Burger is the HAPPIEST dog ever. We knew he’d be living his best life in Florida, but if this sleep smile I captured doesn’t adequately demonstrate his level of euphoria, I don’t know what does.
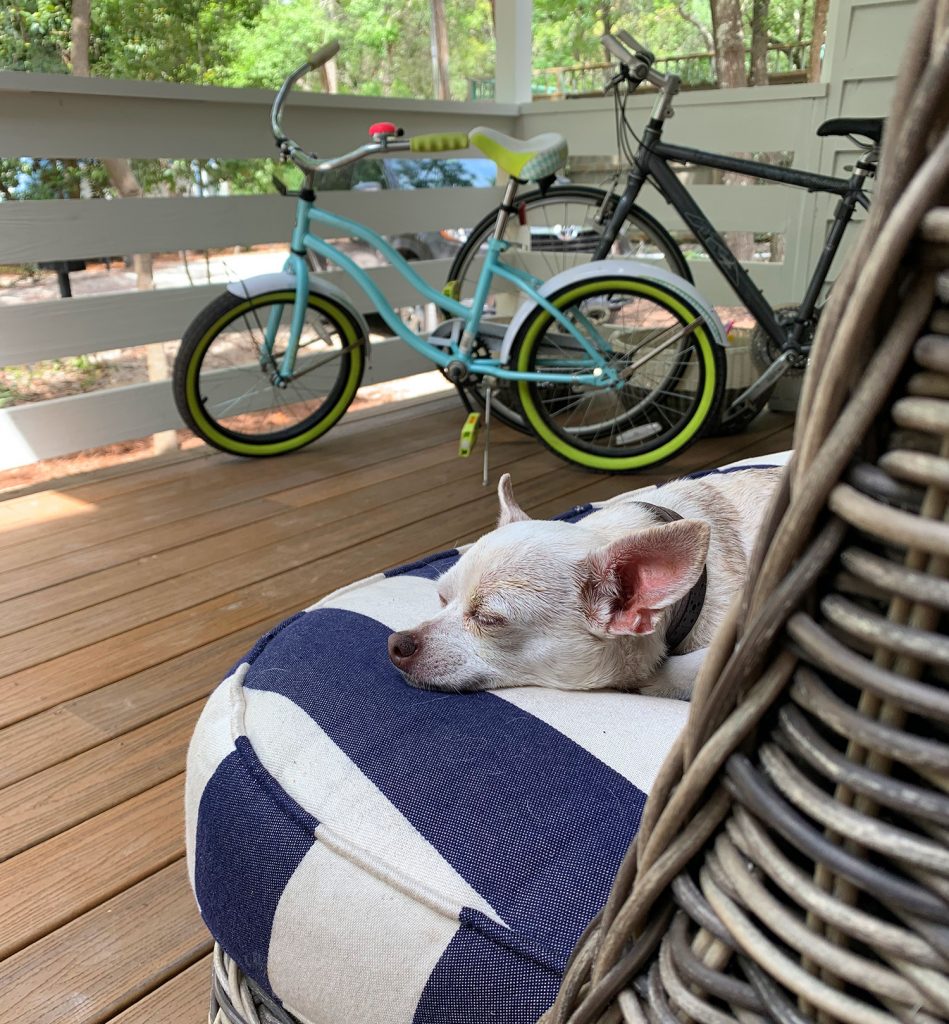
This is also a pretty dramatic angle! Here’s the side of our house that faces our cross street (we’re on a corner lot).
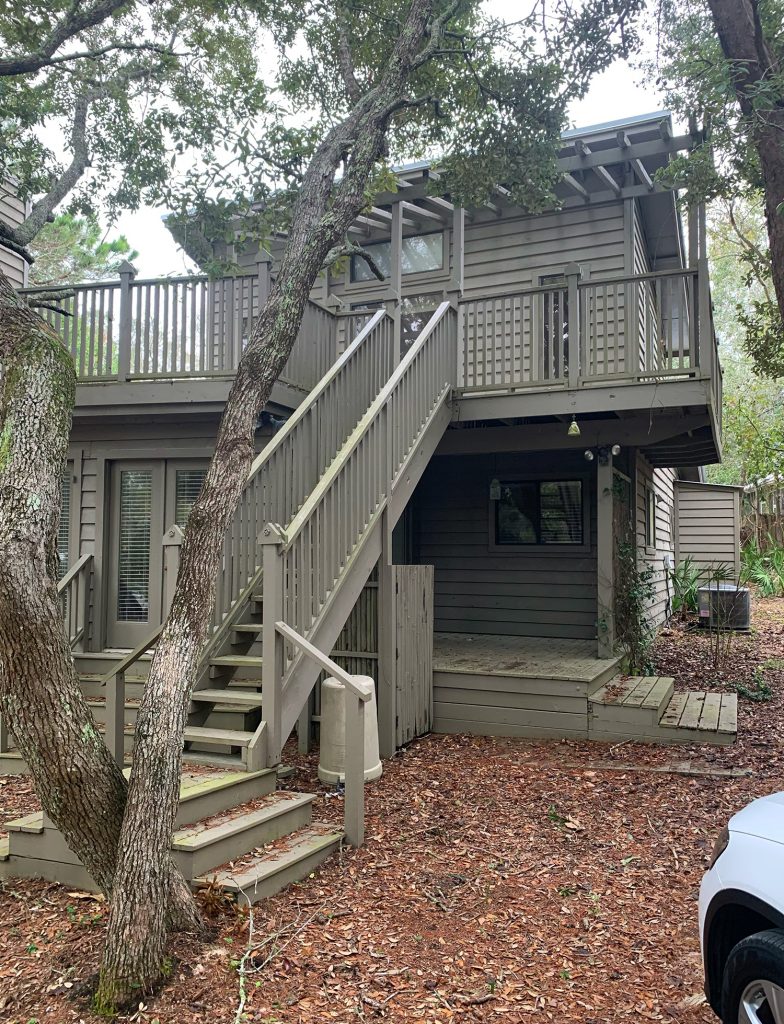
And here it is now. It’s not exactly the same shot because the POD is parked right where we needed to stand to get the same picture as above, so my apologies. Or should I say “my aPODgodies?” I’m sorry. That was the most mom joke that ever mommed.
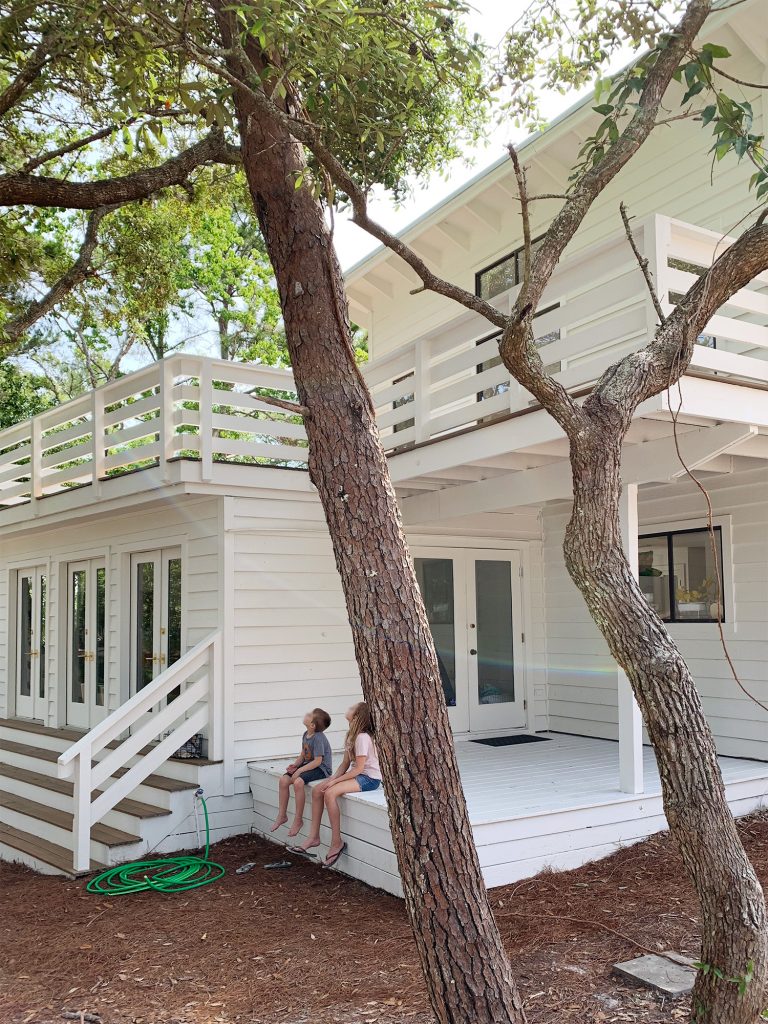
We’ll get to some of the obvious changes in a second (like eliminating the stairs to the second floor deck) but first, so many people have asked if there’s a spot for yard stuff or beach chairs or tools – and ladies and gents, this house has a small lean-to shed tucked on the side! It’s super handy. If you scroll up to the before picture that’s two photos back you can see where exactly it is in relation to the whole house.
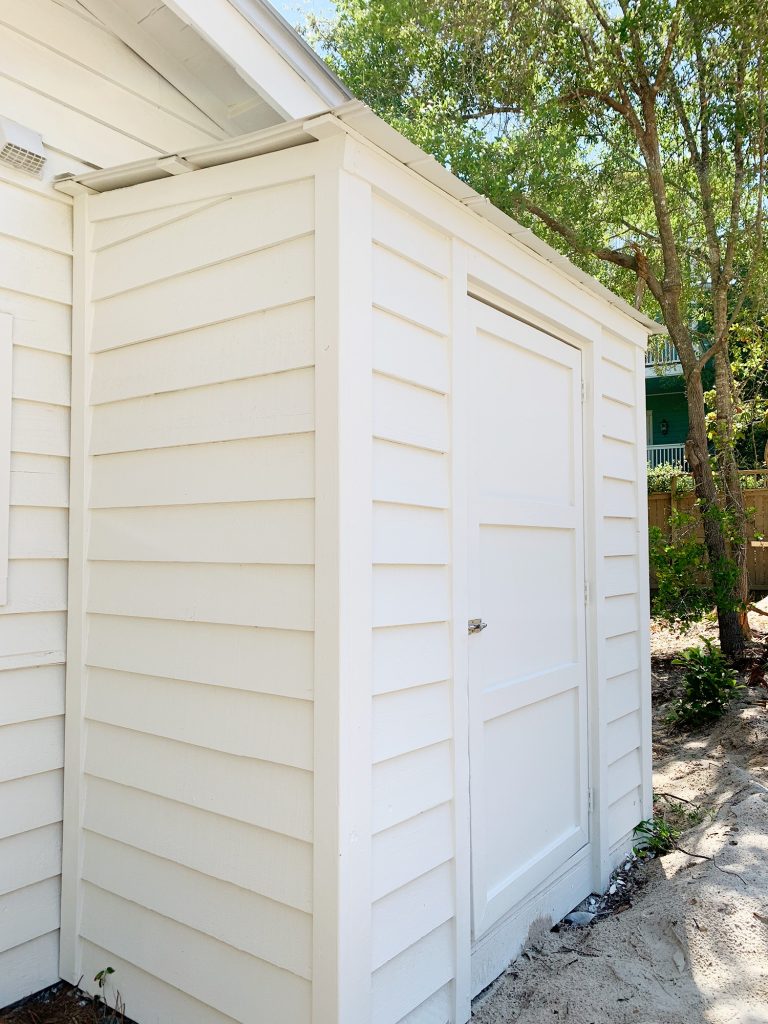
Ok, but back to the bigger changes we made on this side, like removing the stairs. See how they look pretty steep and lead up to the second floor deck? They just felt unnecessary to us. We knew for security reasons it wasn’t ideal for anyone to be able to run up to the second floor and mess with the door that leads to the house up there (it’s more out of view than any of the downstairs doors), and we also didn’t love the idea that people up on the deck could trip up and down the much steeper stairs out there (the inside ones are nice and shallow by comparison) so we lopped the outside steps right off the house. It’s great because you access the front porch from the ground floor and when you go upstairs you can pop out onto the upstairs deck. No regrets.
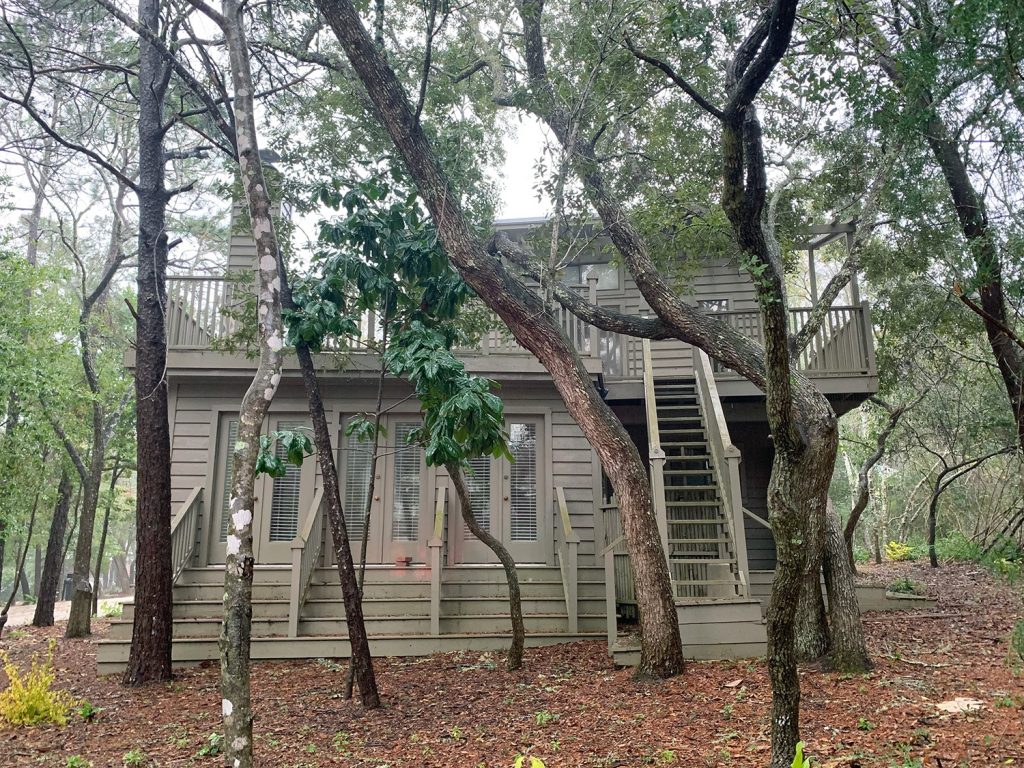
The first floor room on this side of the house is our bedroom and we eventually want to make a private little hangout zone for me & John out here (picture wine & string lights after the kids are in bed). That fact also highlights why steps down from a public space into our private little patio wouldn’t be ideal. And last but not least, that area that you see behind the steps is going to be our bathroom and closet eventually, so we’d rather have a window that looks out onto the scenic trees than the back of the steps.
So here’s how it looks now. Aren’t all the twisty live oak trees and magnolias magical?
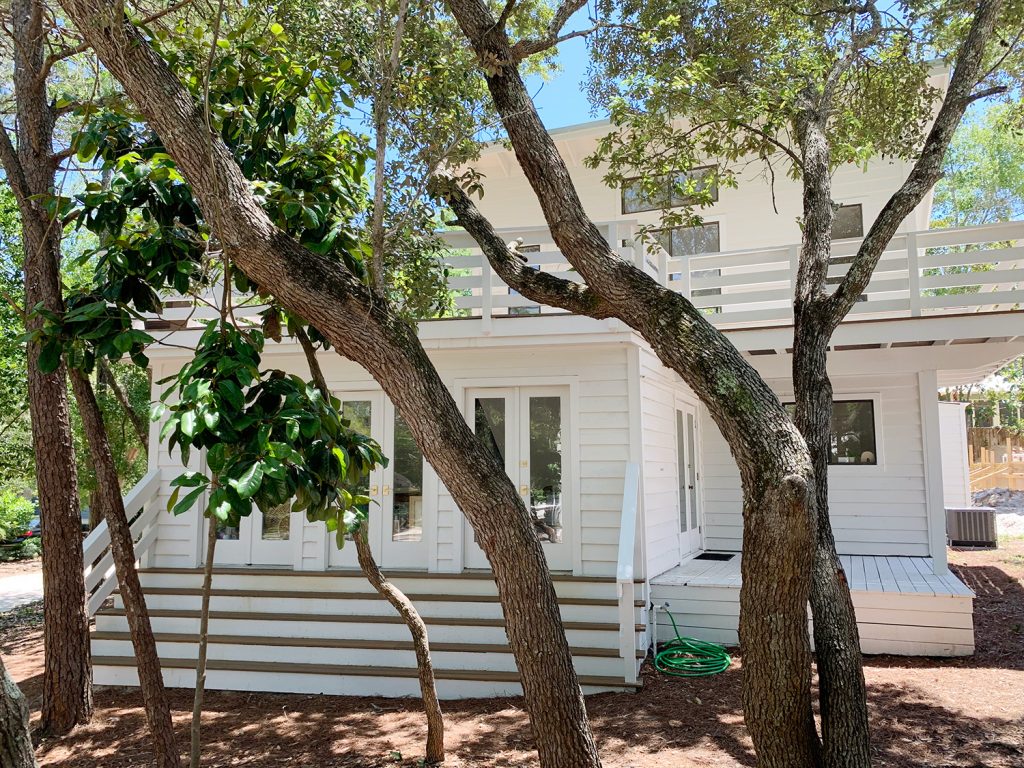
Oh and one other change we made can be noticed if you look at the steps that lead out from our bedroom (which again will lead to a private little mommy & daddy patio eventually). See how in the before photo there were four railings chopping the stairs up? We just did rails on the exterior sides of the steps and it’s so much more open (still meets all codes, etc – all the changes we made to this house meet code BTW, that’s something I don’t ever think I have to say but then I get asked if X or Y or Z meets code, so there ya go!).
Oh and I snapped this photo from inside to show you how good the view from bed is (and by bed I mean our mattress on the floor). It makes me want to cry happy tears every morning when I throw open the blackout curtains (and by blackout curtains I mean packing blankets that we pin up – ha!). But blackout curtains are coming!
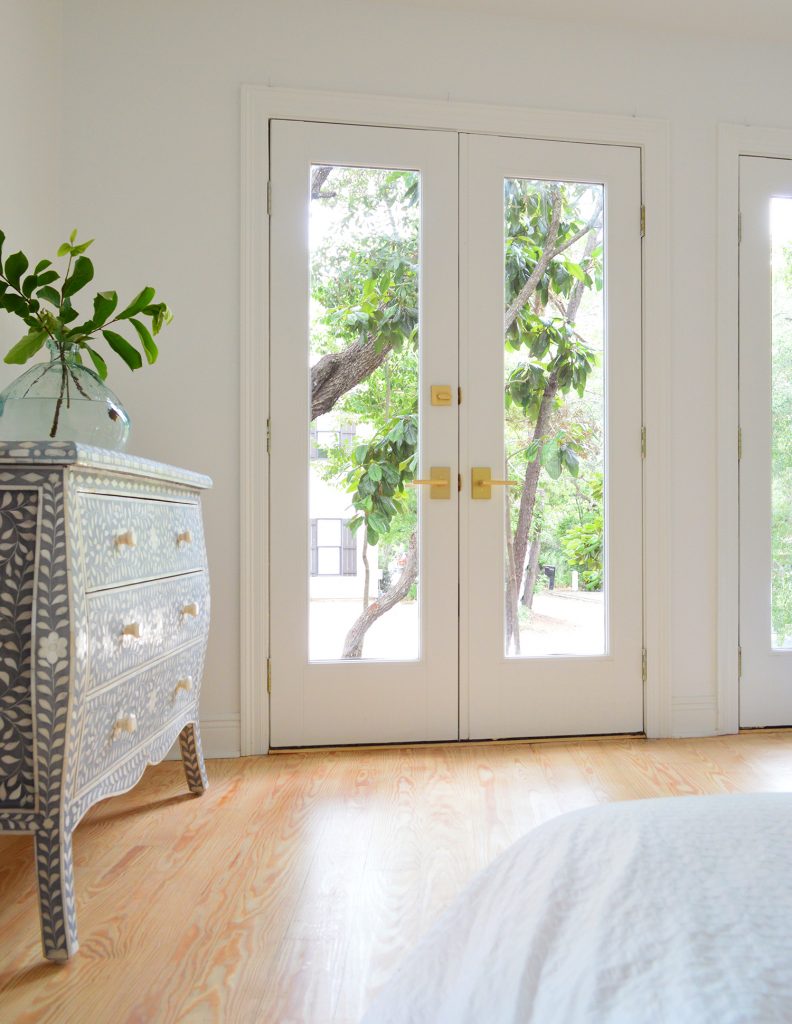
Ok, back outside. Let’s look at the second floor deck. See that super tall chimney? That was leaking into our bedroom, and we always planned to change the fireplace in our bedroom to a gas insert – so we took the opportunity to rip that leaky chimney right off the house and properly patch the leak while we were getting all the decks redone with Trex. It makes the deck feel so much more open up there, and also improves the curb appeal. One last change we made is that we concealed the stilts that the house sits on (see them there to the left of the steps?)
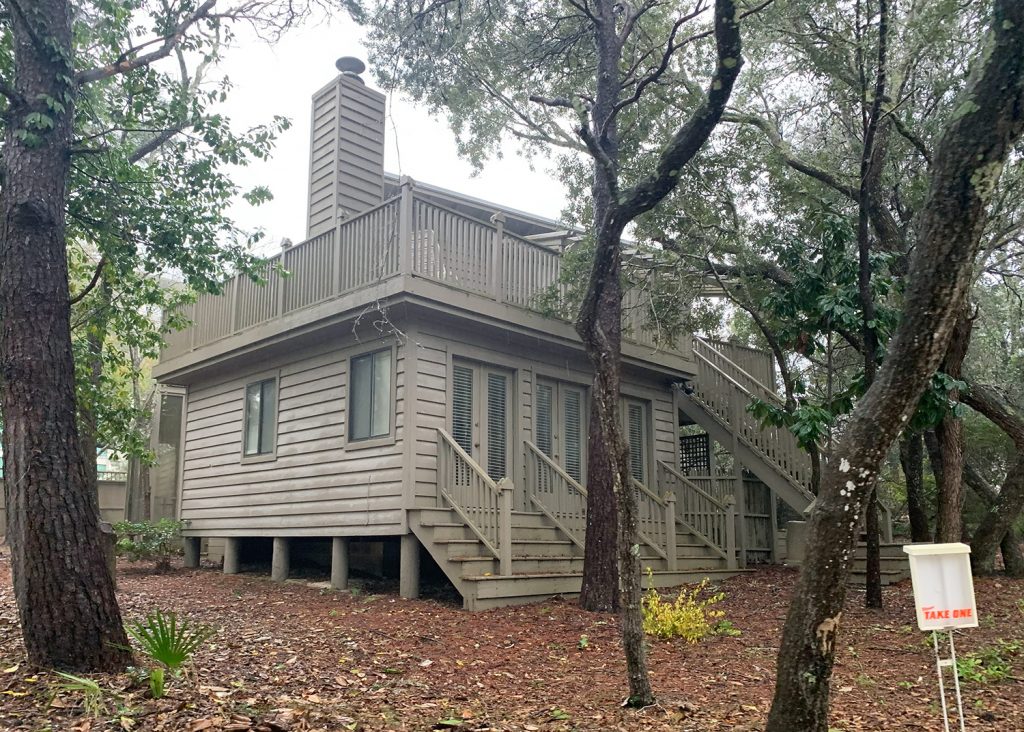
Just planking that area is a really nice clean look, and we added an access door so we can get under there whenever we need to. Our contractor told us lots of people store yard tools and stuff under there too, so although we have the side shed, it’s nice to have some extra outdoor storage space there too.
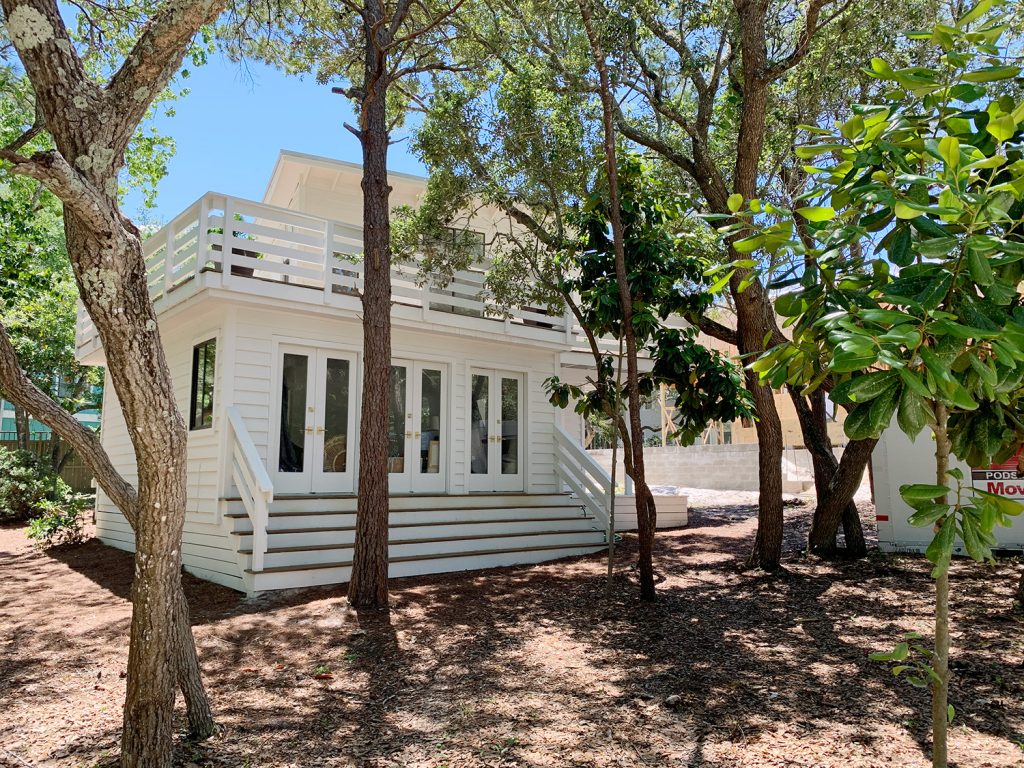
Oh and you can see another big change in the picture above, which is that between the time that we offered on our house and our move-in day, the empty lot next door was purchased and cleared, and they’re building a new house there. It’s super fun to watch the big trucks out the window for the kids. Actually it’s fun for us too. We’re used to being the ones with the dumpster and all the reno mess on the street so it’s nice to watch someone else take that baton if you know what I mean.
Ok, next picture. John said “go up on the top deck and do a housewives pose.” NAILED IT.
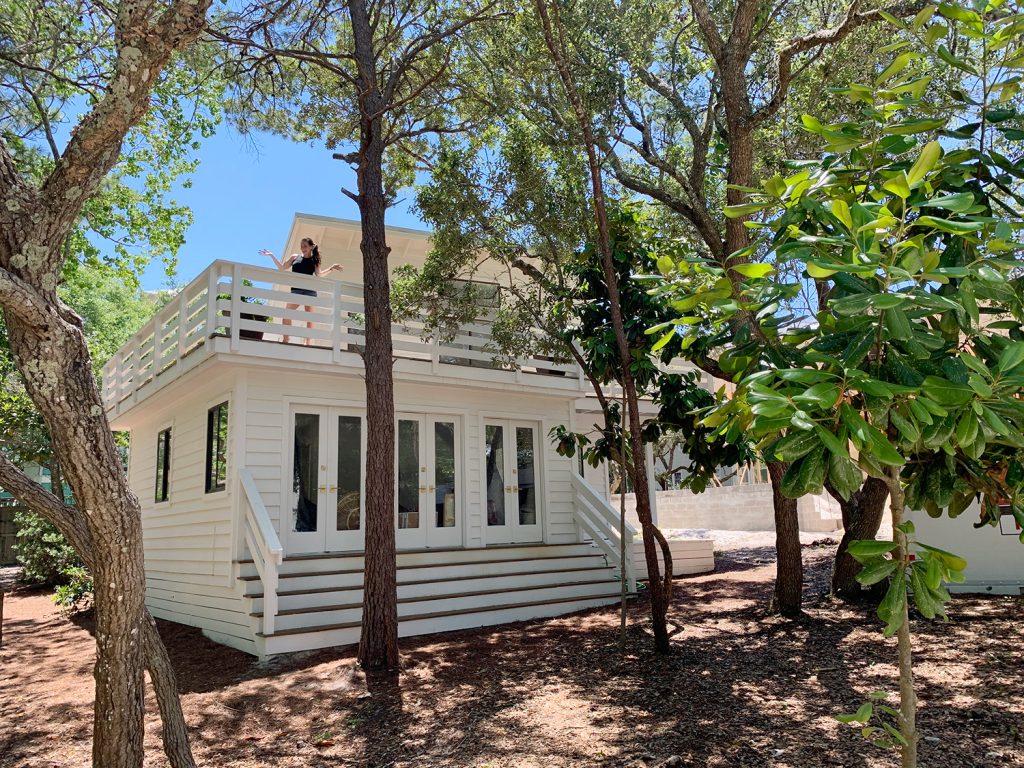
You guys saw this before shot in this post full of before & progress pics of the house (be sure to check that out if you missed it!), but once again this is what we started with up here:
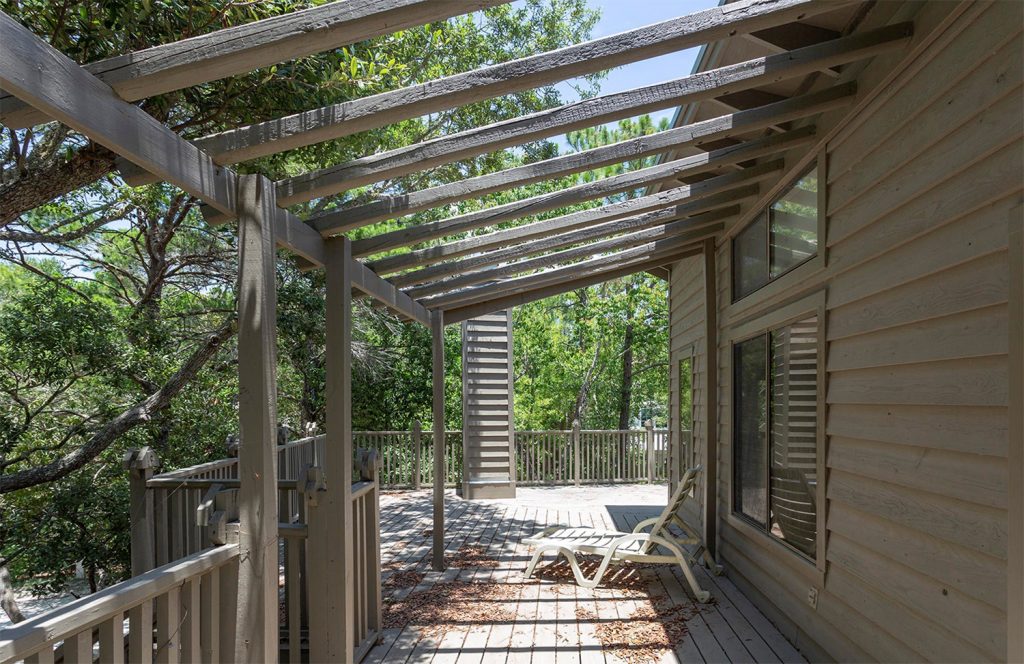
And a few months later we were here, which is an almost-done progress shot the contractor sent us.
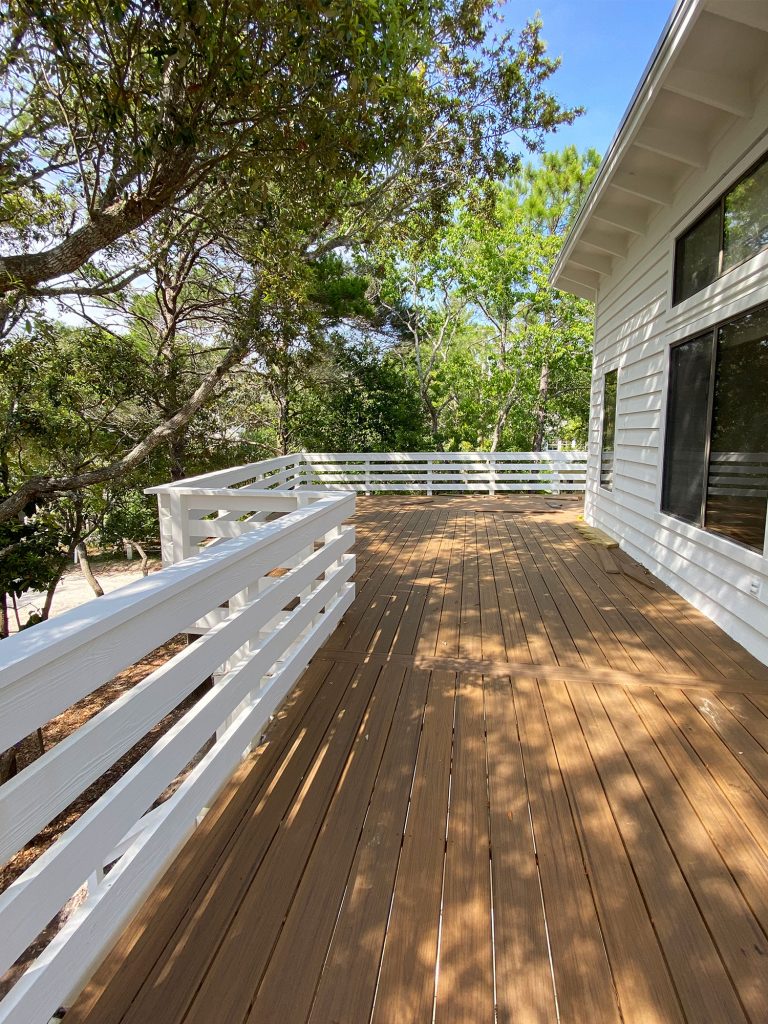
Sidenote: for anyone who asked if we worry about the horizontal rails and kids using them as a ladder to climb over of course we carefully considered that, but our kids are 6 and 10 and fully know they’re not even allowed to step on the bottom rung. Just like we teach them not to touch a burning stove, we teach them not to climb over second floor railings. I also heard from a few people who said “but now people with toddlers will have to watch them every second up there” but honestly that’s the goal. I’ve heard so many nightmares about little kids pushing chairs up to the edge of a second floor railing and falling over somehow without supervision, so no matter what type of railings I have up here, I don’t want unsupervised little ones who could find a way to fall off. John’s sister has the same second story deck setup off the back of her house with horizontal rails and there’s a strict rule that littles need adults to accompany them out there and she has lived there for 10+ years without any issues. Hope that makes sense!
Ok and here’s an updated shot that we grabbed yesterday afternoon. We need some more outdoor furniture, which is very exciting to think about! We went from 14 rooms in our last house to 6 here in this house, but these outdoor rooms are SO exciting for us. Every single evening since we moved in, we’ve had at least one meal a day up here. On beach towels right on the deck. It’s our favorite spot ever. Imagine how it’ll be with an actual dining table!
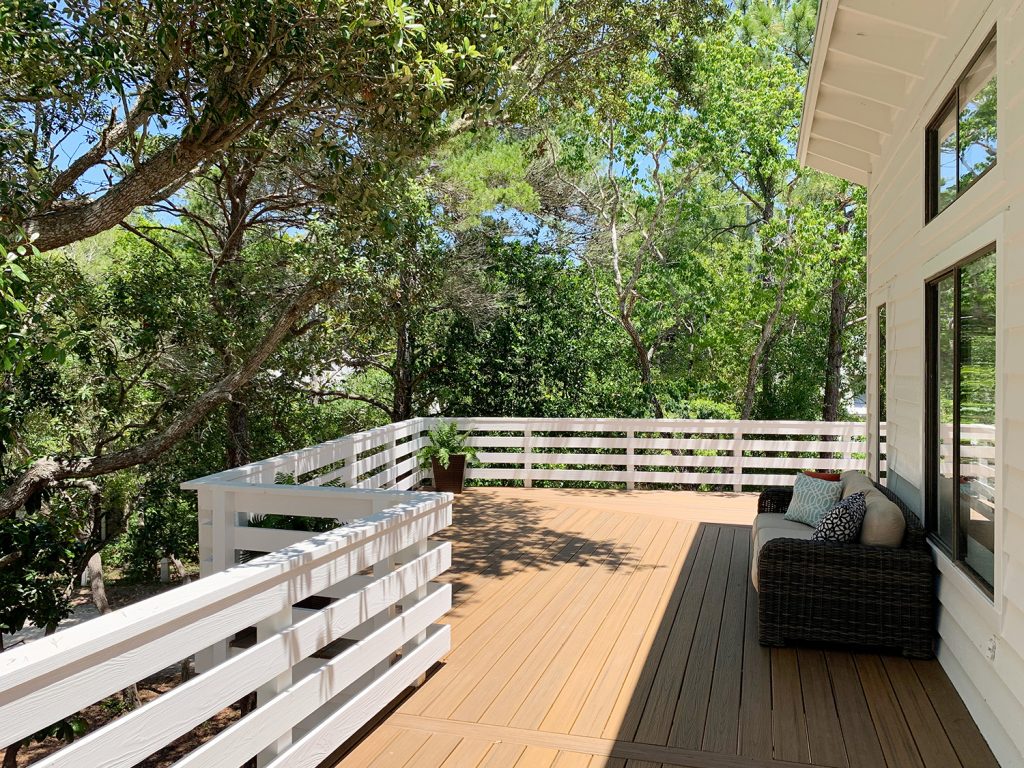
We actually tried to bring our old outdoor table from Richmond in the pod but when we picked it up literally two of the four legs had completely rotted so it fell apart in our hands. Whoops. So a new dining table for out here and downstairs is on the list.
Originally we thought we’d want to do all of our outdoor dining off the kitchen downstairs but living here has taught us that we love being up here in the trees, and it’s no biggie to carry our plates and drinks up, which we’ve done this entire week like clockwork. I love how plans = good, but how you really live in a house = better.
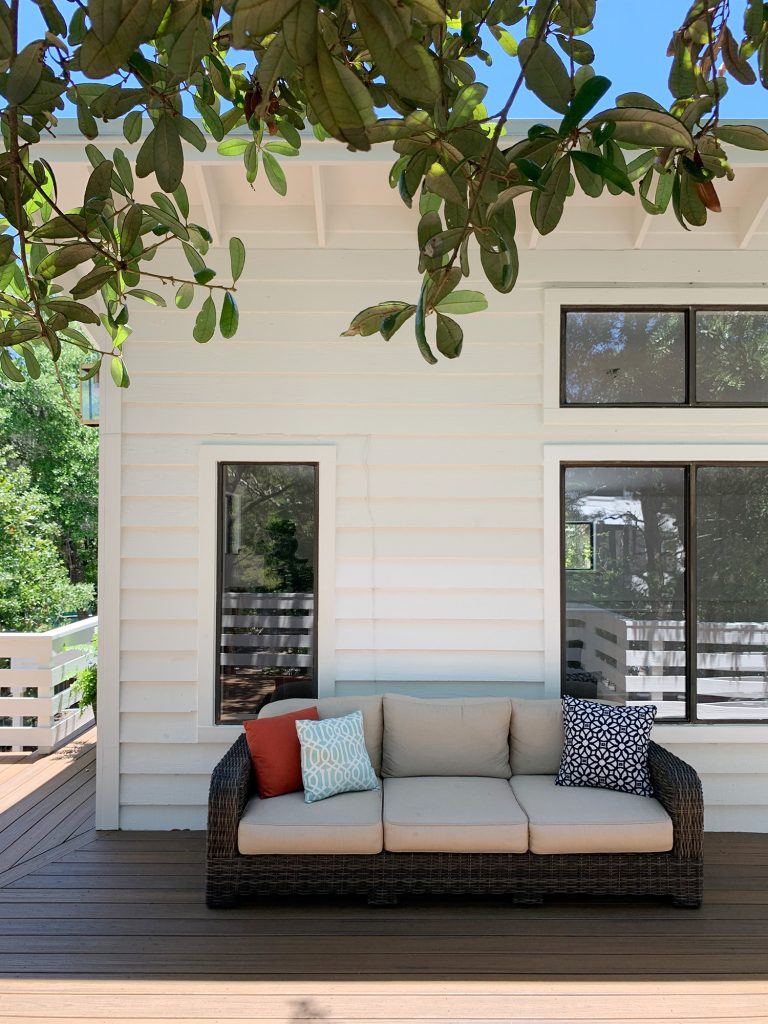
The other question is gonna be: where will the pool & the little guest house go?! We got so lucky because this lot is around a tenth of the size of our Richmond lot (we downsized from almost an acre to a lot that’s .10 of an acre) but the house is pushed to the side of the lot, so there’s a really big area for the pool and guest house.
More on that when we get a little further with the planning. Just know that this is John visualizing the entire thing (and also watching Burger to make sure he didn’t actually catch the lizard he was chasing). In case you’re wondering, Burger has caught 0% of anything he has ever chased, but it doesn’t stop the guy from trying.
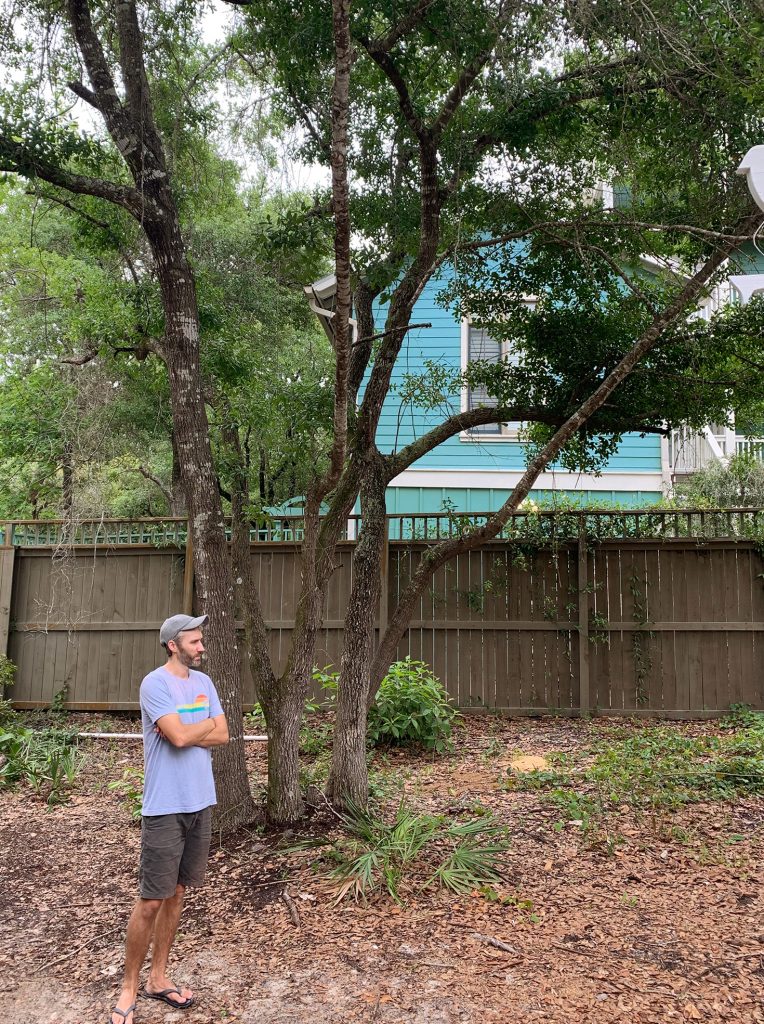
Ok, so there it is! Lots of pics, and of course lots of words even though I tried to keep it short because I’m me and I’M STILL VERY EXCITED. If you haven’t seen the dark & rainy before tour of our new house, the style-planning post about what’s inspiring us for this house, or the progress post, those are good ones to get fully caught up.
*This post contains affiliate links, so we may earn a small commission when you make a purchase through links on our site at no additional cost to you.
