Another Monday, another leap forward for our kitchen. Here’s where we were last week, after priming and painting the trim, doors, crown molding, and paneling white.
dried food splatters inside wiring and stuff.
Sherwin-Williams Extra White
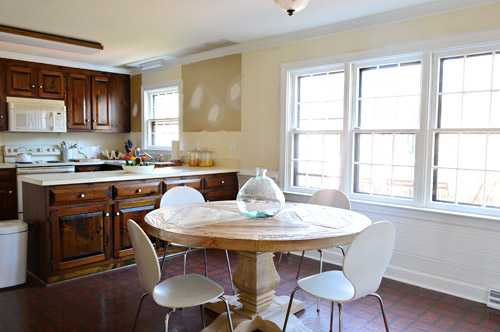
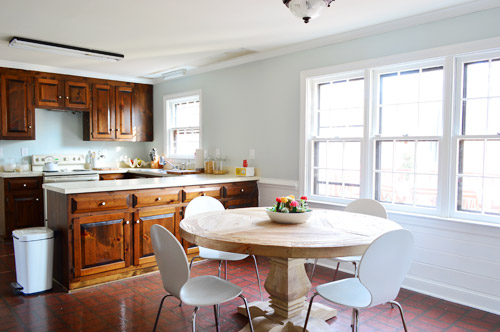
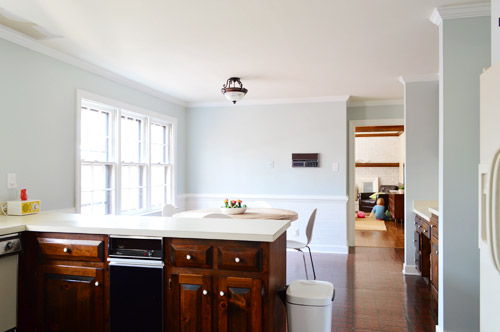
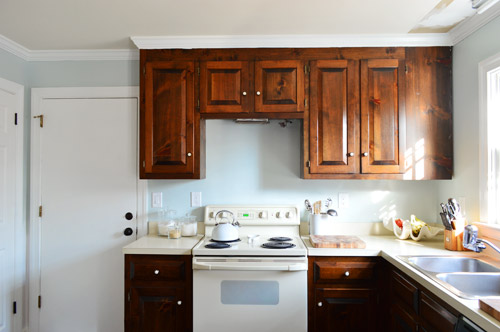
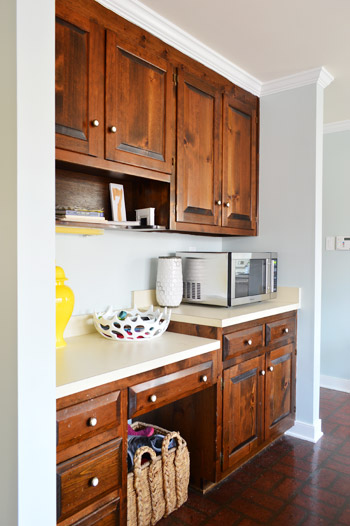
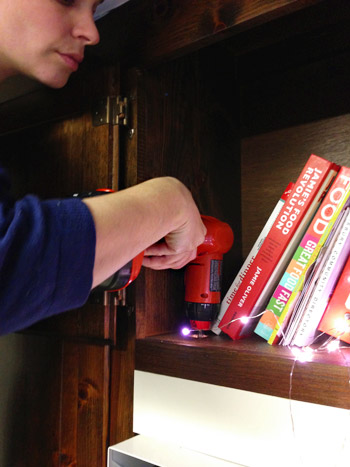
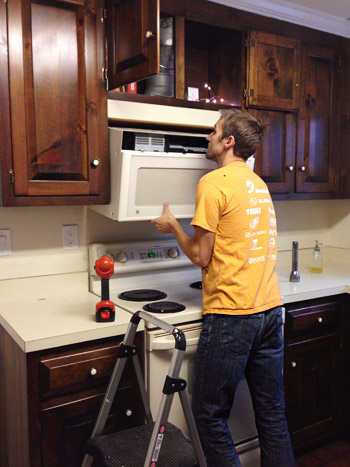
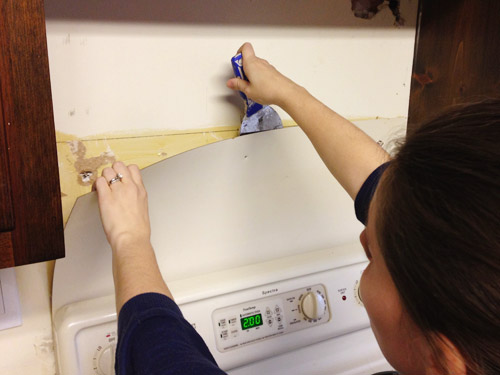
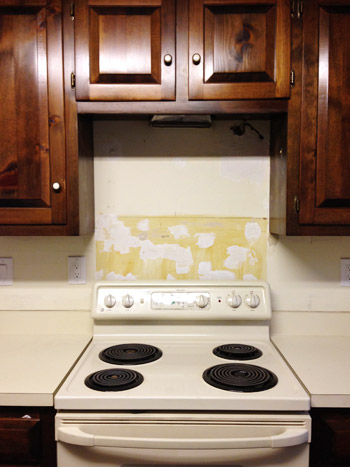
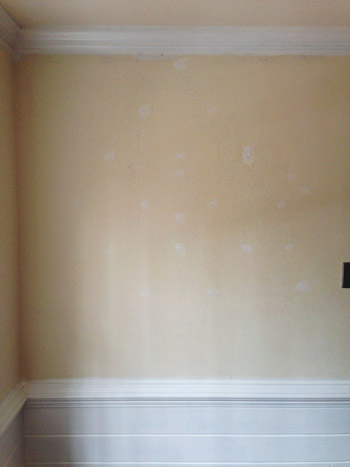
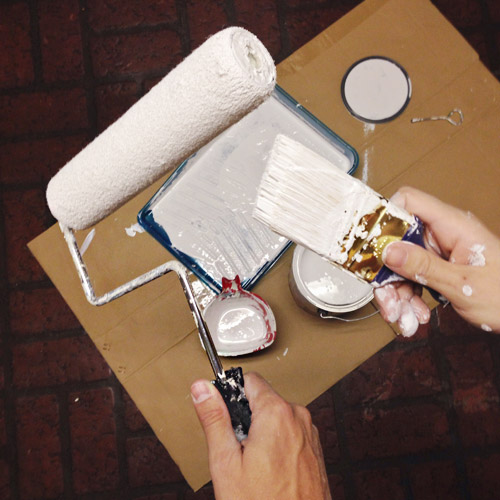
- The areas behind the cabinets that we took down had never been primed or painted, and it’s always good to prime drywall before painting it.
- Walls that haven’t been painted for several years may soak up more paint (as we experienced when painting Clara’s room) and we’d rather it soak up extra primer instead, since it’s cheaper than paint (one coat of primer + two coats of paint is almost always cheaper than three coats of paint because you usually need to buy more than one gallon of paint for more than two coats).
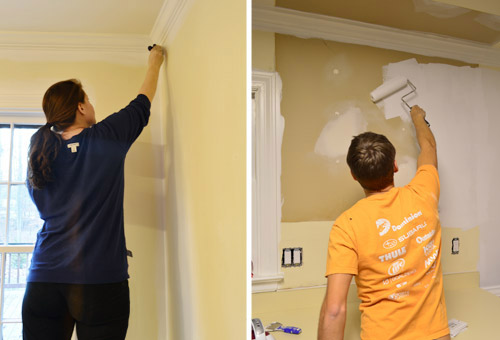
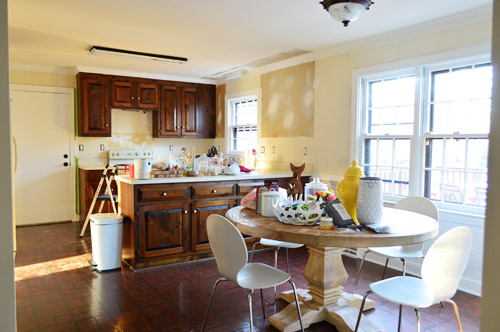
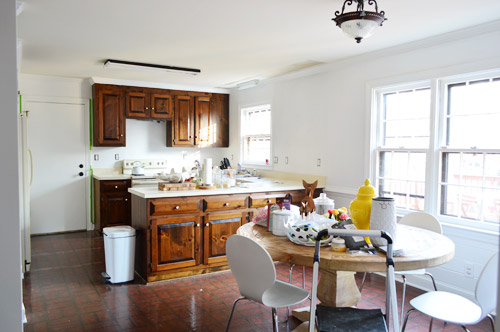
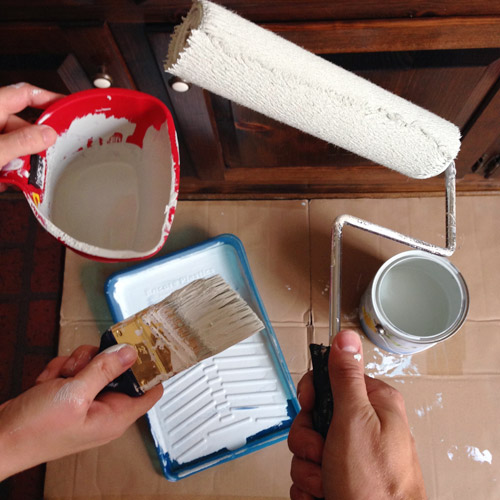
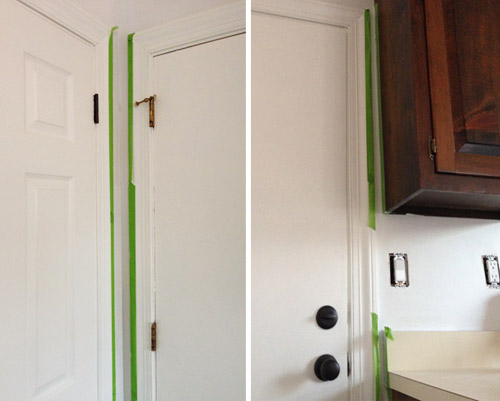
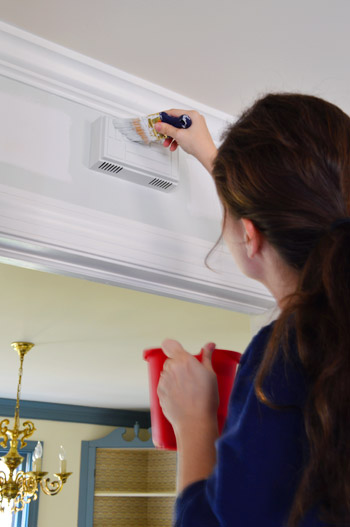
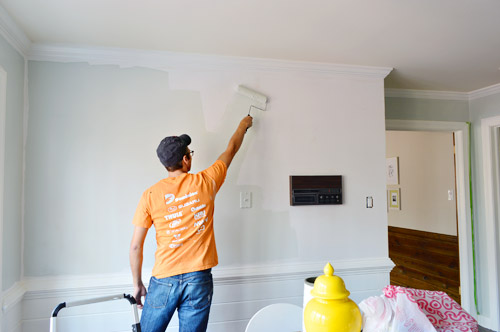

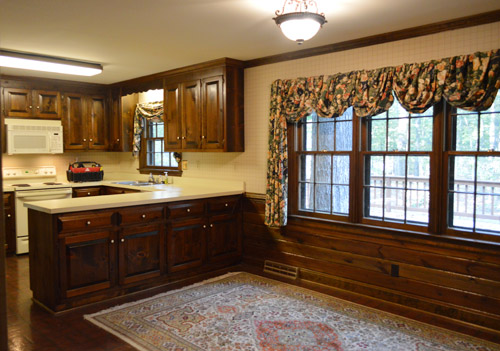
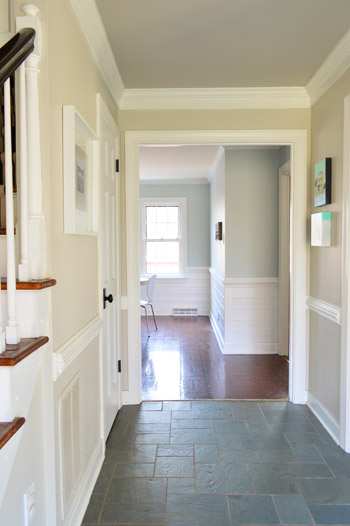
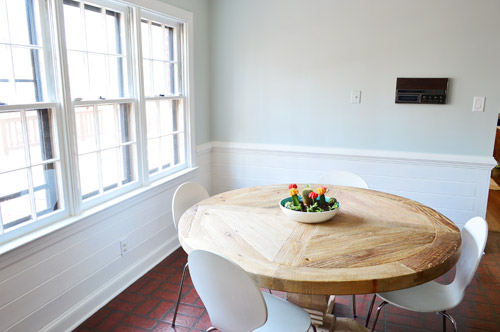
Remove wallpaperMove fridge cabinet forwardRemove upper cabinets on window wall to prep for open shelvesReinstall crown molding(you can read about how we did those first four things here)Prime & paint the pantry and the door to the garagePrime & paint the trim, crown molding, & baseboardsPrime & paint the paneling(you can read about how we did those last three things here)Prime and paint the wallsRemove the existing microwave (craigslist it?) and get a countertop one we can eventually install in the pantry- Install a cheap range hood (we’ve seen some like this for $20 on craigslist) to lighten up that wall
- Patch and paint the ceiling
- Replace the florescent light in the cooking area and the pendant over the sink
- Replace and center the light over the dining table
- Hang floating shelves on the window wall
- Paint the cabinets (you can see the colors we’re leaning towards here)
- Update the old cabinet hinges and knobs
- Get a rug for eat-in area? Possibly install peel and stick tiles everywhere?
- Curtains for windows?

Bailey says
Well it took me all day of multi-tasking but I finally finished reading this post :) I absolutely love the way the kitchen is shaping up!
I found myself sitting in a room in an old (deteriorating) house this weekend, envisioning what it would look like with all the dark wood paneling painted white and the white (yellowing!) walls all painted a soft grey… you guys would have been proud ;)
Bailey
YoungHouseLove says
Aw, so proud!
xo
s
lauren says
Your kitchen window looks lighter. Do the lighter walls and trim make them look this way, or did you guys paint the windows white too? Everything looks great, as if you didn’t already know ;)
YoungHouseLove says
Yup, the windows are wood so we painted the frames of them white along with the trim and doors and crown and paneling last week.
xo
s
Cindy @Made2Style says
That color is gorgeous!! I’m obsessed, in love!
Kate Craig says
I would have never taken out those cabinets (scared to lose the storage/wouldn’t think of it) but I can’t get over the difference it makes. I love how much light is always in your style!
Lindsay says
Looks BEAUTIFUL! Your transformations always amaze me, even when you’re not even half done.
Anne G. says
LOVE the color and the way your kitchen is turning out. The color really works with the whole house color scheme. I can’t wait to see more transformations!
Michelle says
I initially thought the little brown figure in the middle of the dining room table was Burger! (in Pic 13 – 14?)…..and then I got distracted by the beautiful Nelson Blue paint!
YoungHouseLove says
Haha! That’s a cardboard Burger made by a reader and given to us at a signing. Isn’t he awesome?!
xo
s
Jennifer says
Not to be weird, but sherry’s booty looks great in that one pic.
Also, I really love that paint color. I think I’m going to use it for a bookshelf that accidentally got painted macaroni & cheese a few years ago.
YoungHouseLove says
Haha! Thanks Jennifer! I must have just gotten lucky with the angle or something. I feel like I’m growing exponentially everyday!
xo
s
This little blue homestead says
Love the color, I just picked up some Nantucket fog from a previous post. You really have an eye for color!
Kathy says
Looks great!!
Sorry if this question is too early, but do you know what type of paint you’ll use this time on cabinets?
I bought some BM Advance for mine, but when I used it to paint a coffee table last summer I found it to be pretty smelly (compared to the Natura based BM colors I’ve been using in the house). I sure love how Advance looks and ends up as a hard, smooth finish, though!
YoungHouseLove says
Yes, I think we’ll go for Advance and will do as much painting in the garage (with ventilation and masks) as possible since we can remove all the fronts and drawers. That way John can roll the cabinet fronts while Clara and I are out running errands and hopefully air out the room, yet we’ll end up with durable cabinets that we won’t have to paint again (since we’re planning to use them in the garage after they move outta here).
xo
s
Kathleen says
W-O-W! Very exciting to watch your progress and the speed at which you two accomplish your vision. When my hub and I put down new wood floors this past weekend… I was wishing we were your age again! DIY on your hands and knees for three days just isn’t the same at 50. Thank goodness for ibuprofen! Ha! Keep on rolling! You’ll remember these as the best of times. Building our farmers porch years ago was one of our best DIY we did and it’s just so lovely to enjoy every day. Smiles, K
YoungHouseLove says
That sounds awesome Kathleen! Best of luck!
xo
s
Julia@Cuckoo4Design says
It really is amazing how fresh, modern and spacious it looks now!
No wonder your daughter plays with superheroes that carry paint brushes ;) She totally understands the power of paint ;)
Sadie says
Totally irrelevant, but I absolutely love that Martha Stewart Great Food Fast cookbook. I probably use it twice a week.
YoungHouseLove says
It’s a good one, right?!
xo
s
Firesparx says
Looks sooooo much better already! Just a note, you may want to check with your local building code about whether you can have an appliance in your pantry. In Ontario where I live it is against code. The danger is if you run the appliance and forget about it (ie close the pantry door) and it catches fire you won’t notice until its too late.
YoungHouseLove says
Good tip! We had one in a vented cabinet in our previous kitchen, which was ok with code, so we’ll have to check on the pantry scenario!
xo
s
bella says
It looks really great. Bright and cheery. I see the planter on the table, and it’s so cute.
tasha roe says
HUGE difference!!! LOVE what some muscle and paint can accomplish!!
Can’t wait to see what you do with the intercom systems!! We bought a 1976 home and they are in every room. We looked into the Bose systems and OUCH! I know they would be spectacular, but I can’t shell out $6,000 when I have 3 bathrooms and a kitchen to remodel.
YoungHouseLove says
Yikes! That’s a lot of cheddar!
xo
s
April says
LOVE the use of “mmkay” thanks for making me giggle!
Tanya says
Looks great! Advice for phase 2 = gas stove. Once you use gas you will never want to go back to electric… :)
YoungHouseLove says
We’ve heard that a lot! Anyone else have opinions on the subject. I don’t think I’ve ever heard someone say they prefer electric…
xo
s
SG says
Agreed. I now find it really weird to cook on electric. So much harder to judge.
Katie {deranchification} says
Love that color!! Looks great with the crisp with trim and planks!
Steph says
I was hoping I could pop in here with a painting-related question: I am currently building a bookshelf modeled on this one (http://www.crateandbarrel.com/shift-black-74-bookcase/s254374) but made with real wood. Everything is cut and sanded, but not yet assembled or painted. Would you recommend painting once it’s put together, or would you recommend painting the boards individually? If it matters, we’re amateurs at this, and doing it in a small apartment. Any other advice to offer? Thanks!
YoungHouseLove says
I would put it all together and then prime and paint it. Good luck!
xo
s
Steph says
Thanks!
Karinny says
What a difference! You guys are great.
Please look at the link of our DIY kitchen transformation.
http://karinny-mylife.blogspot.com/search/label/remodelando%20cocina
YoungHouseLove says
Congrats! So awesome!
xo
s
Ashley B. says
Such an AMAZING transformation! Your blog makes my renter’s (but dreams of owning a house and doing projects) heart so happy!!! :D I always look forward to new post notifications in my email!
Amanda says
It is looking great! For Phase 1 are you planning on living with grotty counters, or are you going to paint/cement skim coat/something else cool them for the interim? I’ve painted my kitchen counters, and they are just barely starting to wear away 5 years later, but I’m curious to try cement skim coating. Wanna be the guinea pigs?
YoungHouseLove says
I am thinking about that too! Jenny at Little Green Notebook did it in her laundry room and it was cheap and seemed somewhat straightforward. Just gotta get john on board…
xo
s
Jo jo says
What a difference – it looks GREAT!
Glynn says
Do y’all worry at all that a microwave in the pantry will lead to linger smells? We’ve debated doing the same but I hate the idea of my pantry smelling like reheated food. Any experience or thoughts on this?
YoungHouseLove says
We had our microwave in a vented cabinet at our last house and didn’t have any issues with smells since we left the door open while it was in use. I’m hoping the same will be true for the pantry. Anyone have experience with this?
xo
s
Leanne says
I love the direction you are going with the kitchen! Perhaps you’ve said it before and I’ve completely missed it, but where is your table from?
YoungHouseLove says
Thanks Leanne! Here’s that post for ya: https://www.younghouselove.com/2013/10/im-still-laughing-about-blardware/
xo
s
Tami says
I LOVE the color! Is it okay if I “steal” it for my kitchen?
YoungHouseLove says
Of course!
xo
s
Shelly says
Newly introduced to YoungHouseLove — I’m addicted already. So inspiring! Your project are all so “doable” so a big “thank you” for that. Question, I’m on a question for a 58″-60″ round rustic wood dining table with a thick top and a big solid base…please tell me you got your round kitchen/dining table? Please don’t tell me you DIY’d it!
Shelly says
Dag! Typos galore. Let me try again. Your projects are all so “doable” so a big “thank you” for that. Question, I’m on a quest for a 58?-60? round rustic wood dining table with a thick top and a big solid base…,please tell me WHERE you got your round kitchen table? Please don’t tell me you DIY’d it!
YoungHouseLove says
Aw thanks Shelly! Here’s that post for ya: https://www.younghouselove.com/2013/10/im-still-laughing-about-blardware/
xo
s
Jamie says
Hey guys, just catching up on the past week’s prior posts that I missed. I have a SONOS system for my music and I really like it. I know it’s not something you could retrofit into that intercom but thought I should mention it so that you could check it out. You can control the system in one of 3 ways: Smartphone (easiest method), Laptop, SONOS controller (convenient if you don’t like carrying your phones around all day but they do cost a pretty penny). They sound really good and they have the ability to sync up with each other via WiFi so that every room in your house is playing the same thing, or they can be un-synced so that you can listen to something in one room and a different thing can be playing in a different room. No, I am not paid by SONOS :)
link: http://www.sonos.com
YoungHouseLove says
That sounds awesome! Someone else was saying how cool theirs was too so we’ll have to check it out!
xo
s
Lonnie says
Wow! I wish I had you as neighbors because I would want to hang out at your place all the time! You have such wonderful ideas and the progress is always amazing to see. Great work.
Misty says
After removing the wallpaper did you guys leave the walls flat or did you add some sort of texturing? I am in the same situation and am not sure if leaving the walls without texture is a good idea, what is your opinion? Are their pros and cons for each method?
YoungHouseLove says
It’s usually just personal preference. We love flat smooth walls, so we cleaned ours well, primed, and repainted – but if you like texture you can buy texturing spray and add it to the walls before you paint. Hope it helps!
xo
s
Tanyad07 says
Hi Sherry,
Just wondering if you painted when you first found out you were pregnant. Have just found out that we are expecting and the husband is adamant that we will not be able to have the painting marathon we had planned over the Christmas/New Year break because even low VOC paint can be harmful to the baby? What is your take, did you stay away for the first few months and then slowly ease back in?
Thanks!
YoungHouseLove says
Aw, congrats Tanya! I chatted a little bit about what I will and won’t do when I’m prego, and how I avoid chemcials and VOCs here in this post. Hope it helps!
xo
s
Susan says
So late in commenting (using today to do some blog catch-up) – but have you thought of using the FLOR squares over the faux red brick? That way, you might be able to use them again once you really replace the floor. We have hardwood floors throughout our house, and have been looking at the FLOR tiles for use in one of our rooms. It seems like a great alternative to carpet squares that stick to the floor.
YoungHouseLove says
That’s another fun idea! Thanks for the suggestion!
xo
s
Debra says
Just a quick question… how did you select your kitchen wall color? It’s really beautiful, but I’d love to know the back story! Please give more info on why you picked it, what was your inspiration? Love it by the way! ~ Debra
YoungHouseLove says
We just liked the color after holding up a bunch of swatches. It’s Nelson Blue by Ben Moore.
xo
s