So… the living room. First it looked like this:
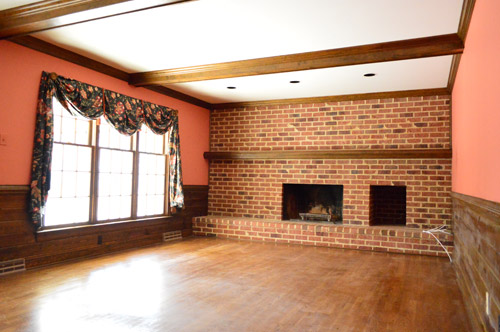
Then it looked like this:
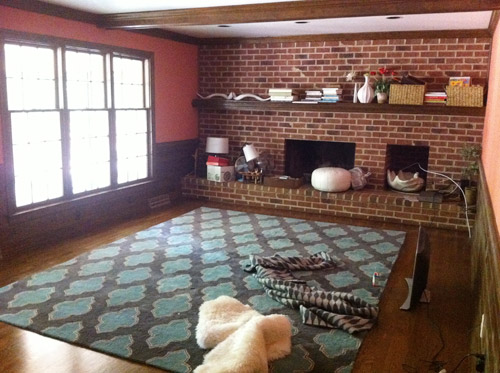
Then it looked like this:
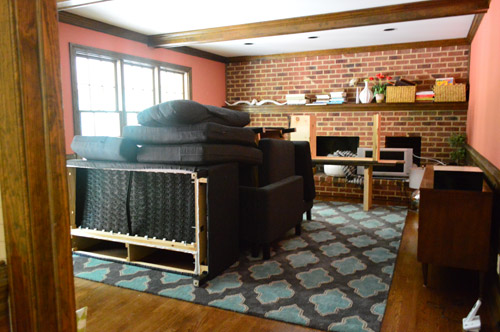
And now it looks like this:
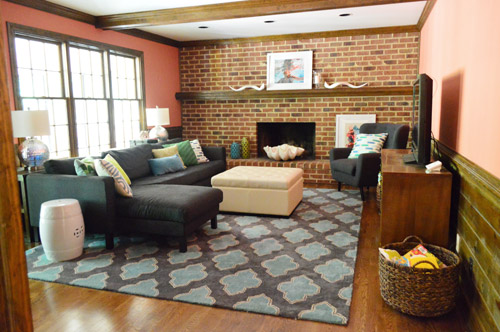
Although the salmon pink walls, orange-brown bricks, and all of that dark wood trim & paneling is a far cry from our vision for this room down the line (we keep changing our minds, but today we’re dreaming of something like this for the brick, coffered ceilings like this, and this for the paneling someday) it definitely feels a lot homier already. You know, with a couch to sit on instead of a pile of non-sit-on-able furniture.
Oh and we shared this picture on Instagram/FB a few nights back, but don’t you think salmon is Burger’s color? That is one good lookin’ chihuahua. Not that I’m biased or anything.
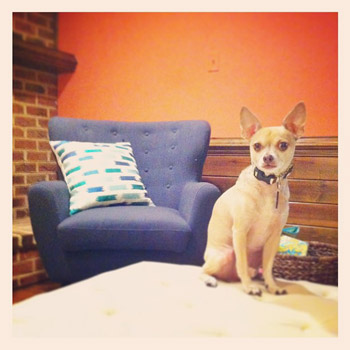
As for our sectional shrinkage (I’ll pause while you titter) we needed a giant sofa for our last house’s giant 25′ long living room. Pictures truly didn’t do that room’s colossal size justice, but the sectional was thirteen feet long and almost that deep (the average sofa is usually around seven feet long for comparison).
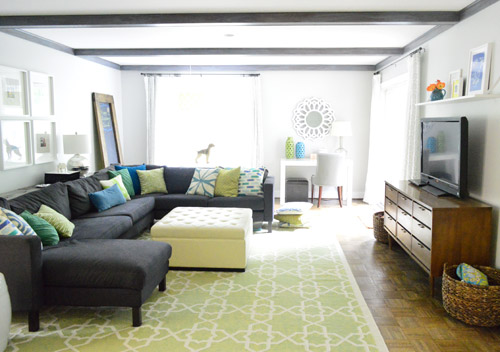
And while some folks love giant rooms and giant sofas, our first house‘s cozy den was the room we missed the most…
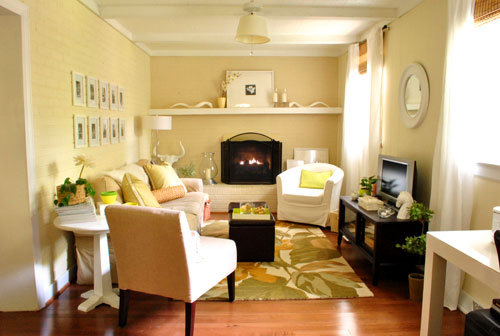
… so we pretty much thought it was fate when we saw our new house and the living room reminded us of that cozy room. I think they’re cousins. Here’s the before shot of our first house’s den to compare with the first picture in this post.
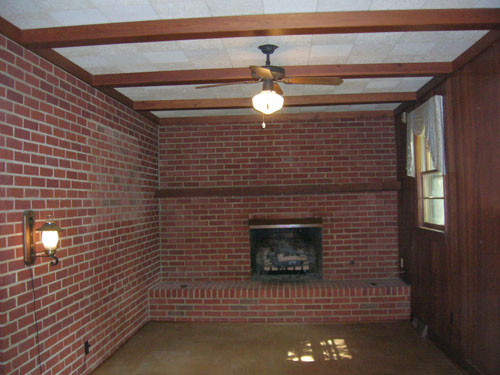
Anyway, our Karlstad sectional from Ikea (Karl for short) came in four switch-around-able pieces, so we decided that keeping the sofa + the chaise (and losing the loveseat and corner seat that made it into a giant U-shaped couch) made the most sense for our new living room.
So without buying any additional pieces we were able to just connect the exterior arm that used to live on the end of the sectional to the sofa part and remove the extra stuff in the middle (corner piece and loveseat). Only took about fifteen minutes. And as for the unused two pieces that we removed, we stuck those up in the unfinished storage room with a plastic drop cloth around them. Why didn’t we craigslist them? We just figured selling the corner and loveseat to a sofa that’s incomplete without another end piece that someone would have to purchase might fetch us $20 tops, and it’s worth more just to hold onto them in case we get a new living room couch in a decade or so and decide to use Karl up in the bunkroom/movie room when we finish that space down the line.
We also built the console behind the sofa two years ago, which we made in three interlockable pieces. And the cool thing is that we realized that if we left out the middle piece it almost fit perfectly behind the freshly shrunk sofa. Almost is the key word since it’s still about 6″ too long (over on the fireplace side there’s some overhang) but it works for now, and we’re planning to shorten it so it’s completely fitted for this room.
After a few years of living with a big padded storage ottoman instead of a coffee table and a console that spans the width of the sofa, we’ve just learned that it’s really functional for our family to have the console (for things like tea at night) and an ottoman (for hiding toys and for Clara to lounge on during the day).
Oh and you might notice that the second hole in the brick fireplace wall, which was meant for firewood back in the day, has been covered by a leaning frame. It just felt like a big dark hole whenever I glanced at it from the sofa, and since this fireplace is no longer functional (we’d love to slip a gas insert into it down the line) we didn’t need it staring at us while we gasped over the last four minutes of last week’s Game Of Thrones episode. Seriously, I audibly gasped at least a dozen times in that span of about four minutes.
As for the other side of the room, we’re keeping the 80’s wet bar closed off with doors for now (we’d love to expand the doorway to the kitchen into that area down the line since we don’t really have a use for it) but I did have some fun putting things on the built-ins in the corner.
Yup, it turns out when my house is full of freshly deposited moving chaos, I like to putter around with books and ceramic animals. So while it looked like this on moving day…
… within 24 hours it looked like this.
The rest of the house still looked completely trashed, but this little corner was happy. #smallvictories
Oh and we took down a bunch of doors on the first floor that blocked off spaces that we prefer to be left open for better flow (the doors on the right block the foyer from the kitchen and the doors on the left block the kitchen from the living room).
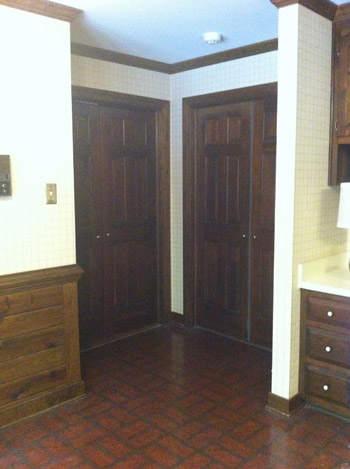
Now we can peek in on Clara in the living room while we cook in the kitchen, and there’s a nice view of the big bay of windows in the back of the kitchen from the foyer instead of staring at two dark and heavy doors about ten feet from the entryway. Clearly there’s still some crazy color going on when you catch a few rooms in one view, but you gotta start somewhere…
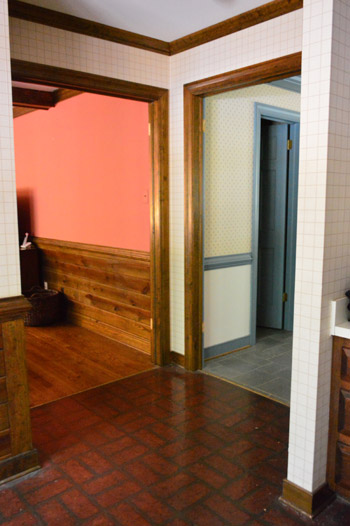
We also took down the doors that blocked off the kitchen from the dining room. It’s amazing how much breezier it feels – even with a bunch of rooms full of dark blue trim, wood paneling, and a boatload of wallpaper (there are at least five different types of wallpaper going on in our house). Speaking of wallpaper, that’s pretty high on my attack list. I think I’m going to test out a bunch of different techniques for you guys and rate them all (should be fun to see which are urban DIY legends and which ones work the best). And… that’s the kind of thing that gets me excited. Yup. I’m grinning at the computer right now. Get a hold of yourself Petersik.
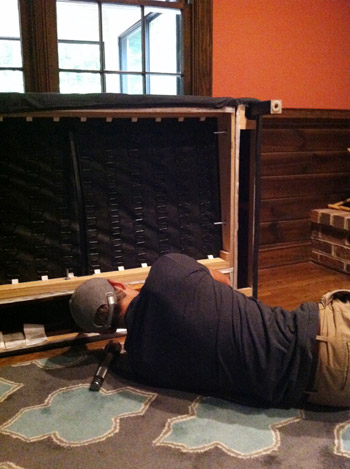
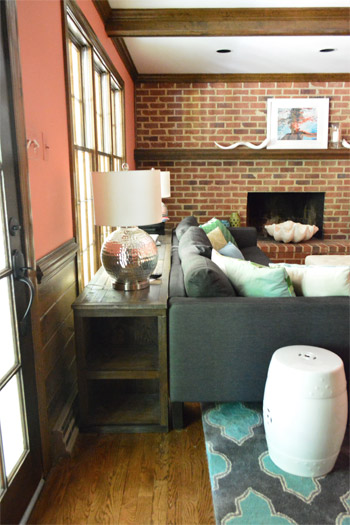
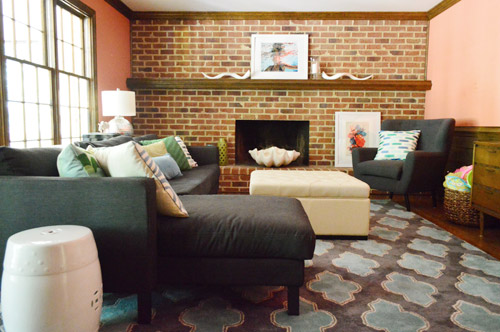
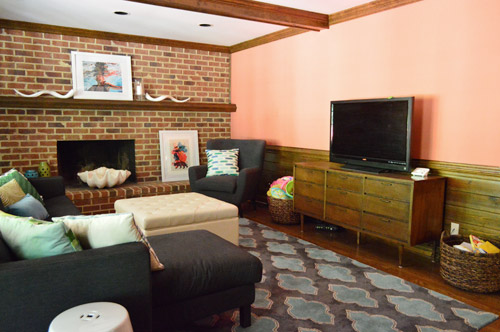
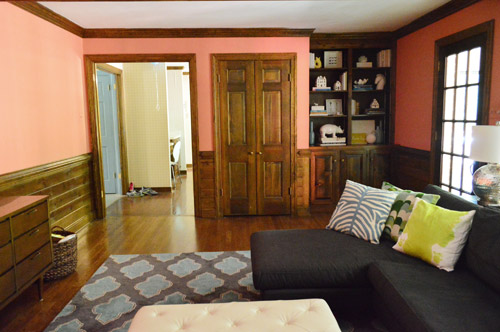
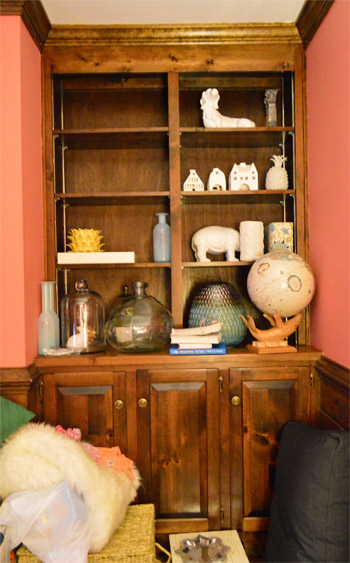
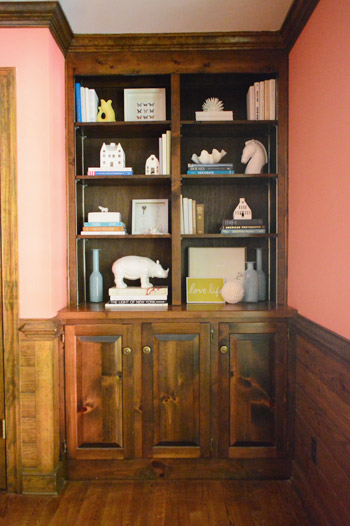

sarah @ homeologymodernvintage says
can i just tell you my experience with a home completely covered in wallpaper (even inside the cabinets!!!!!). everyone said to score the wallpaper prior to removing. that was such a nightmare for me. the paper just came off in tiny pieces – think of perforated paper + how that concept works. just a word of caution ;)
Angie says
Yay for small victories! I hope you will share how you fix the door frames where you removed the doors. We have doors everywhere in our house too (1979) and we removed many of them when we moved in for flow. I would like to remove more, but hate the hinges on display!
Kim says
Two Quick questions
on the doors, I have always heard you should live with something for a year before changing it I case there is a functionality to that feature. Ie in the case of the doors they could help with energy costs. How do you make those decisions now when it is warm out? I would want the doors down too but just curious if it will make the house drafty. Or maybe that is more of a concern for us new englanders.
Second are there any planning tools you utilize to help configure a room plan before changes? We are thinking of removing a wall to open up the kitchen and dining room but we don’t know if we want to add an island or just some cabinets along one wall.
YoungHouseLove says
The curtains we removed never covered the windows, they were just swagged and pinned around the molding sort of like streamers, so they didn’t truly insulate. We’re planning to hang curtains and blinds as we go (they’re a large expense to get to all at once, but thankfully a solid brick house with good windows is already nicely insulated, and the climate in Richmond isn’t too drastic like someone in the high north or deep south). And as for the doors, a few local heating/cooling experts have said the better your house’s flow, the more easily heated & cooled air circulates (our two previous brick houses have had an open floor plan without many doors and it worked well for us). So that’s why we have faith that it’ll work for us here as well. Oh and as for planning tools to reconfigure a room, we love floorplanner.com and googlesketchup.com. :)
xo
s
Jo says
I’m so surprised at how well Karl fits in there now that you’ve reconfigured him, I was worried it would be overkill for that room – not so!
I’ve been wondering ever since you said you were thinking of taking the wet bar out and doing built ins similar to the dining room ones in your last house, how you were planning on using the space on the kitchen side? Since you said you wanted to put french doors in, and if there is a doorway right where the wet bar currently is, plus the door to the main hall, I can’t figure out what you could fit there without it stunting the flow. I see in one of the moving day pics your small white painted table is there for now, is there enough room to get round it if people are sitting there with their chairs out? I guess I haven’t seen enough of your new house to get a feel for the sizes of the rooms yet. Can’t wait to see more though!
Oh, and after the Red Wedding, DH and I felt a little deflated on the last episode – er, not that we need a repeat performance of that particular wedding *shudders*
YoungHouseLove says
Oh yes, I owe you pics! The table is WAAAY too small, so there’s so much room all around it looks silly. I think we could get a larger table and still have french doors and a doorway to the living room for a nice easy flow, and we might even reconfigure the peninsula in the kitchen so we’re sure we’ll figure things out as we go! At least we hope we will! Haha!
xo
s
Stephanie says
We have the same hole next to our fireplace for wood. I love the idea of a picture to cover it; however, are you thinking of a different idea long term? We have debated building an insert for storage, but aren’t sure how it will look. Right now all we have there is a basket with magazines in it.
YoungHouseLove says
Oh yes, I think long-term we’ll either fully cover it or expose it with something pretty inside (a bin of toys, pretty birch logs, etc).
xo
s
Carole says
It already looks quite cozy. I can’t wait to see what you do with this space. I have a question regarding your shelves. What type of books do you display? We have a small nook upstairs with bookcases (billy’s series by Ikea) where we put the bulk of our books, but in the family room we have to floating type shelves. I never know what to put on them. I try get inspiration from your website, but never know what type of books to put there. Yesterday, I finally added books, (reference books (and yes YHL was there), with picture frames etc. Do you only include books that match?Any suggestions? On another note, the Billy bookcases are oak. I would love to change the colour since buying news ones is not an option, can we paint over laminate? If so do you recomend a type of paint or primer that would not peel off if scratched? Thanks.
YoungHouseLove says
We have a ton of books in our house (over the years our collection has definitely grown), so the softcover ones are typically stored in cabinets (like the ones under the built-ins) and the hardcover ones are in stacks all over the house (on the built-ins, on console tables, on night stands, etc). John’s mom worked in a library for like 30 years, so John loves being surrounded by books. And I have grown to love it too!
xo
s
Robbin says
Hello- Love you guys! I love what you’re planning to do with the brick fireplace! I have one similar and go back and forth on whether to paint or not. How would you go about doing that or getting that look? Is it a white wash??
YoungHouseLove says
Yes, we think it’s whitewash, so when we google for tutorials it looks like 1 part water to 1 part paint (dabbed on and wiped off) or it’s even 1 part paint and 2 parts water. Sounds like it’s pretty simple though!
xo
s
Steph Reiner says
I’m kinda bummed that this is going to be a long process because I’m so excited to see what you guys are going to do to this place! Also, that flooring in the kitchen… oh my word, my parents had that in their house for the loooooongest time. Maybe it was really popular in the 70’s???
YoungHouseLove says
Haha! It must have been! The funny thing is that it was the flooring that we discovered under the old floors of our first house’s kitchen, and that was built 20 years before. So it was popular for a nice long time apparently.
xo
s
Steph Reiner says
By the way, how do you fight the urge to want to buy all new things for a new house? Most of the furniture we have was free or secondhand (ahh the beauty of 2 young kids getting married) so if/when we move, I’ll probably want to go crazy buying new stuff….
YoungHouseLove says
I think we sometimes have to convince ourselves not to hold onto everything, so we might be the opposite! I mean, obviously if something doesn’t fit a room (ex: if our sofa was too big) we’d face the facts and craigslist it and get something new) but it’s funny how much of our old furniture came over here and we just plopped it down and said “there!” – but after we really look at it, some items are past their prime and eventually need to be upgraded or at least painted/redone – so we’ll get to that in time I think! I’d wait to see if you have the same keep-it-all tendencies when you move – you might be surprised!
xo
s
Karen H. says
Looking good, guys!!
I had several rooms of wallpaper in my house when we moved in. I was SO dreading stripping all that paper, but I’ll tell you how I did it… I went to Lowe’s and asked the best way… I ended up with one of those little hand roller jobbies that perforated the paper. And the remover the employee recommended was Piranha Wallpaper and Paste Remover (Silly me though a bottle of the ready mixed stuff would be enough to do everything. After that first bottle, I bought the concentrate that you add to water and used it in the spray bottle). It actually worked pretty well, but I was going through that stuff like crazy, so I thought I would try the fabric softener method. That didn’t work at all for me. So back to the Piranha I went. When I got low on it and DID NOT want to make another trip to Lowe’s to get more, I “stretched” it by adding lots more water than the concentrate called for. Next thing I knew, it was practically ALL water. So that’s what I ended up using.
I rolled the little hand jobbie thing (no idea what it’s called!) over the paper to perforate it. Then sprayed the wall generously with plain old water. (I put a towel along the baseboard to catch the water that ran down.) When that was absorbed, I sprayed it again and waited a few. (I worked in sections – I would spray one section and wait for it to absorb while I peeled another section.) Then I peeled off the top layer of the wallpaper in big old huge pieces. Did the same thing with the layers underneath and scraped them off (what didn’t just pull right off) with a metal putty knife that was about 2″ wide. I found the smaller scraper gave me more control in not gouging the drywall than the larger ones. By the time I was through, it had become so easy and I was on such a roll, I actually wished there was more to strip off!!!
I know people will think I’m crazy that I ended up using plain old water, but I say, hey, whatever works! And it did certainly work for me. Besides, it was free! Good luck with whatever method you choose!
Allison H says
I love your blog!!! We JUST bought our first family home and I feel like this might be fate!! Its a beautiful ranch that hasn’t been updated since the 70’s- so we are planning on taking our time and figuring out what we really want! We have a huge brick wall I’m yearning to whitewash-so I hope you two do that project soon!!
I’m pretty much planning on following lots of your updates!
Thanks for all the great ideas!!
Allison and Darrell
YoungHouseLove says
Aw thanks Allison! All the best with everything!
xo
s
Elizabeth says
My house had crazy stuck on wallpaper. Seriously – did the previous owner use super glue? I scored it all with the magic little scoring thingy from the hardware store, sprayed with a mixture of water and fabric softener, let sit and soak, and the stuff scraped off like a dream. And the bonus is your house smell like clean laundry the whole time.
Abby @ Just a Girl and Her Blog says
Aww, what a nice, cozy space! I absolutely love that you took the time to style the built-ins already–my kind of girl! The house is transforming before our eyes already! I’m excited to see what you tackle next! Have a wonderful week!
~Abby =)
Amanda says
I am currently house hunting and wish I had even half the eye that you two do! Props to y’all for being as awesome as you are!!
Hanna says
Now that you have removed the doors I can see why they were useful though. The blue trim next to the salmon walls…. OMG. I would have to keep the doors closed all the time too. :)
Can’t wait to see what you guys have in store!
alisha says
I love how all your pieces translate into this space! The grey couch and navy chair pairing look so handsome with the rug and pops of white against that salmon!
Interesting to see which direction this room is going to head–leaving things, painting, whitewashing–so many options! Exciting!
Thank you for having your three different living rooms side by side! So amazing to see how your style translates into different spaces!
Ceramic Critter Corners is adorable! Totally makes that room feel like your space–which is exactly the safe haven you need amidst moving chaos!
Mandy says
Can I tell you how very pleased I am to hear that you may not be painting the brick? I do appreciate painted brick on occasion, but I love the history and texture that the “real deal” offers. That said, I also kinda hate red brick. I do LOVE me some whitewashed old looking brick. Please, for the love of God, share tips and tutorials if you do “antique” it!
Ruthie says
Do I spy a new chair in the living room? Or maybe it’s been hiding in another room!
YoungHouseLove says
That’s the one from the kitchen (it used to sit across from the fireplace in our last house).
xo
s
Lexy says
LOVE the whitewashed brick!!! DO IT.
(first time I’ve ever commented here, so you know how much I like it.)
T says
I think your new house is so beautiful and I am so excited for your family! Cannot wait to see what all you do to it. I especially love all the trees and that it is on a quiet street. It is amazing the difference upstairs after just doing floors and getting rid of that horrid blue trim!
Emily Boyle says
My husband and had so much wallpaper in our house when we first moved in but, dare I say, we think we’ve perfected wallpaper removal. I wrote a post about it if you care to check out how we did it:
http://www.accordingtoboyle.com/slow-going/
Each piece we tore down was as long as I am tall. I consider that a major victory. :)
Good luck!
Emily
Tricia S in Iowa says
Okay, I have to say I am really liking that salmon pink color paint. I would never put it with all the woodwork and brick, but I think it works well with Karl. The gray and salmon with pops of robin’s egg blue would be great. Did you guys consider pulling out Karl’s chaise section and using him in an “L” configuration? If you remove the wall between the kitchen and living room, that might be a good way to define the space. You could get a new slip cover for the chaise section and use it in another room. I love the versatility of Ikea’s modular pieces!
YoungHouseLove says
The thing is… the chaise is my area. Haha! I’m like a man and his Lazyboy! I don’t want to give it up! Who knows what we’ll do when the wall comes down though!
xo
s
Jasmin says
Hey Guys,
I gotta say I was kinda behind on the younghouselove bandwagon. I only discovered your blog about a month ago (GASP) when your site kept coming up on my repeated goggle searches. Since then I have purchased 3 copies of your book for myself and some friends (yeah!) and I am reading your blog from the beginning ( a little obsessively). Anyway I have a quick question about your living room. How do you guys feel about painting original “good condition” wood windows and trim??? My husband and I just purchased our first home, an arts and crafts bungalow. I love the look of white trim but EVERYONE keeps saying I will regret painting the original wood trim. Any thoughts??? Thanks.
YoungHouseLove says
Ooh that’s hard because it’s an arts and crafts bungalow, and once you paint wood it’s not something you can undo very easily. I’d search sites like pinterest and houzz for “arts and crafts bungalow” images, and see which ones have painted trim and which ones don’t and then just see which ones you like best. Sometimes you’ll see an image of something you don’t think you’ll like and then you’ll love it and it’ll be a great starting point for your house. Hope it helps!
xo
s
jennifer says
Your furniture just fits in perfectly! I know it’s going to be awesome once you address the fireplace and walls. I am so insanely jealous you had your shelves done in 24 hrs. I think I’m going on a month now and I still have one more shelf to go. I have no desire to finish, lol.
Marcella says
You might have already mentioned in a previous post but if you get a chance, where did you get that storage ottoman?
YoungHouseLove says
It was a Joss & Main find.
-John
penny says
So I started a new job a few months ago which leaves me incredibly busy all day long and too tired at night to bother getting online and apparently in this time you’ve put your house on the market, sold it and bought a new one?!!! OMG, I’ve missed so much! And I just opened up my new HGTV magazine to see y’all in your (old) house. I can’t believe y’all sold after all that time updating that gorgeous home. Ok, so can you direct me to a post where this all started to I can catch up?
YoungHouseLove says
Haha! Sure Penny! Here ya go (you can just click “next” from this post to get caught up). https://www.younghouselove.com/2013/04/heres-the-thing/
xo
s
Chrystina says
I always end up taking doors down too. Usually closet doors actually, they tend to get in the way of my furniture arranging. Can’t wait to see what you guys do with your new home!!
Jennifer H says
One of the best wall paper removers half warm water half fabric softener, works like a charm we had lots of wall paper in our house (who has wall paper in the laundry room) and borders were stuck on directly to dry wall without proper painting which makes them stick really well. The painter that we hired told us about it.
Jo says
I had a MCM house that had those holes next to the fireplaces, but the upstairs one (right above the fireplace/hole downstairs), had a hatch bottom that lifted up and was a shaft to the hole downstairs. I never figured out what it was for. I blocked it with a big framed picture too :)
Kylae J says
My oh my. LOVE the sofa and the whole house! Congratulations! You did a great job.
Mandy says
Hey guys! Hubs and I love your Karlstad so much that we drove up to the IKEA in Charlotte this weekend to order it. Guess what? We were told that they have sold out of the huge Karlstad (like yours), not only in Charlotte, but in the ENTIRE U.S.!! The salesperson said they have to order them from the Europe warehouses, so it probably won’t get here until August at the earliest. Apparently, I’m not the only person who has a crush on Karl. LOL! (BTW – I told the salesperson to check out your blog, as that is probably a big reason why they are running low on inventory.) :)
YoungHouseLove says
Oh my gosh, no way! Poor Karl! Hope he’s back in stock soon!
xo
s
Julie says
Hello, what a lovely living room! I stumbled upon your post by searching for “buy karlstad corner piece separately” in google because I have the exact same sofa/chaise layout (and cover!) that you have set up, and I’m trying to create the megasectional like from your previous home photo. I was wondering if you still had the corner and loveseat pieces (sans arms) in your storage space, not being used. I’d be willing to pay more than $20, I promise :)
YoungHouseLove says
Thanks Julie! I’ll email you about it!
xo
s
Bethany from MD says
Have you guys done anything with those built ins in the livingroom? Would love an updated house tour!
YoungHouseLove says
I have some pretty books and things on them but haven’t done much else. We did a house tour a little while ago, so here’s that link for ya :)
xo
s
Cynna says
Love what you’ve done with your various spaces. :)
Question on the Karlstad, could you share how you changed it from a corner to straight, please? We have this same corner, and are debating a new place with a 9×22 living room – no way can the corner fit, but we can’t see how to take the corner piece out and just attach the arm at the end. (We also love the idea of adding the chaise on for a bit of extra sitting space).
YoungHouseLove says
That’s what we did, we took the corner off and attached the arm on one side and the chaise & the arm on the other side. Hopefully yours connects the same way!
xo
s