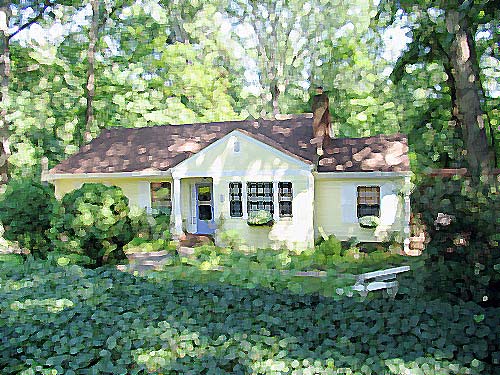We’ve been passively house hunting for a few weeks now (driving around different neighborhoods, checking out pics on MLS, and popping into a few of them every now and then) and are finally getting around to writing about it. It’s amazing how frantically cleaning your own house and scheduling showings can distract you from actually blogging about the thrill of the hunt for a new place.
Part of our delay has also been deciding the best way to share this house hunting journey with you guys. We’d love to show every nook and cranny of each place, but at the same time we want to respect the privacy of each home’s seller (after all, unlike HGTV’s House Hunters these folks haven’t signed up to have their homes pluses and minuses publicly dissected for all to see).
So after much debate we decided to only share a (slightly doctored) exterior photo along with a description of the house’s pros and cons with thoughts on whether it’s a good fit for us. With that said, let’s start with the place we started calling “The Cottage In The Woods” that we recently toured. We found this one driving around getting lost in a nearby neighborhood and got crazy excited about it before knowing anything about it. Almost “we don’t even need to see in inside” excited. It really was that charming from the outside.

THE STATS:
- Age: 1953
- House size: 1,905 square feet
- Lot size: 1.4 acres of land
- Bedrooms: 3
- Bathrooms: 2
THE PROS:
- Old, modest and in need of some TLC
- Amazingly private lot that’s bursting with charm (you drive about 150 feet through the woods before you even see the house)
- Great neighborhood and schools
- Nice open living and dining room
THE CONS:
- No en-suite bathroom
- Cramped kitchen (about half the size of our current one) with no room to expand
- 2 bedrooms on the main floor, one in the basement
- Low ceiling in basement (like I-had-to-duck low)
So despite having been won over by the exterior, the interior left lots to be desired for our open-and-airy loving hearts (and our I-don’t-like-to-touch-basement-ceilings heads). We’re all about taking a small compartmentalized house and blowing out some walls, but this specific layout didn’t seem very conducive to those kinds of changes as all. And the fact that one of the bedrooms was in the low-ceilinged basement complete with a dehumidifier (while we’d prefer to keep all the bedrooms close together and above grade so we can be near Clara and future kiddo(s) in their earlier years of life) left us feeling like this house would be “settling.” Thus our dream of living in this secluded little cottage in the woods came crumbling down. Oh well, on to the next one!
Altered exterior photo taken by us and edited thanks to our friend Photoshop.
Psst- Don’t forget about our big nerve-wracking appearance on The Nate Show this coming Monday the 25th (more details here). Fingers crossed that we don’t look like big starstruck geeks.

Christie says
Love what you guys have done with the house. We are also in Richmond, Virginia and currently trying to redo our home that was built in 1953.
Good luck with the new house and I can’t wait to see updates and all the new fresh ideas.
Oh….and went to Garden Ridge at Chesterfield Town Center the other day since they reopened. It is fabulous!!