Even though I’m sure you figured we’d just grow to love the look of our crazy exposed hood (“oooh, it’s so unfinished chic”) we were ready to get this hood-covering train in motion. Oh and as for the height of the range hood, we just followed the manufacturer’s recommendations (the JennAir website offered a range and we went right in the middle of that range at 34″ above the counter).
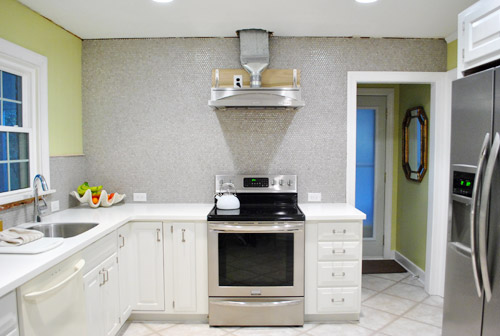
As for the hood cover, the first thing we did was use photoshop to mock up two different options to figure out what we thought would look best. This was our original thought, since it looks most like a lot of the hoods in our inspiration pictures. The squares on the front are supposed to be panels we’d make using trim.
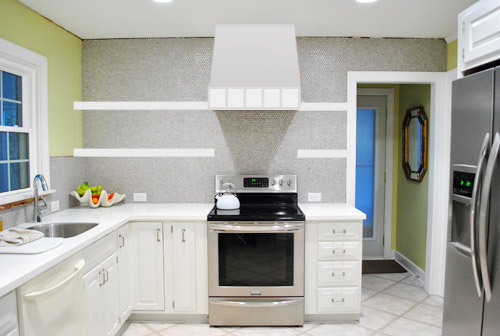
But it looked a bit top-heavy to us, so we tried this version instead:
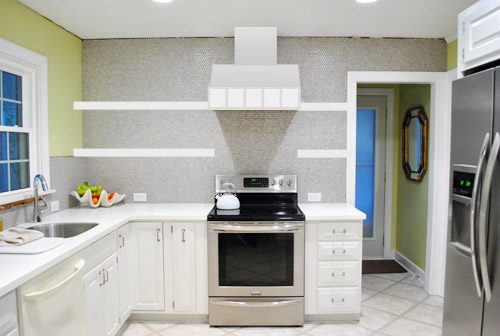
We liked that much better, so I took some measurements and drew up a “technical” drawing of the plan. I roughly sketched the hood to scale (using some graph paper under this white sheet) with pen and then used a thicker marker to design the cover around it.
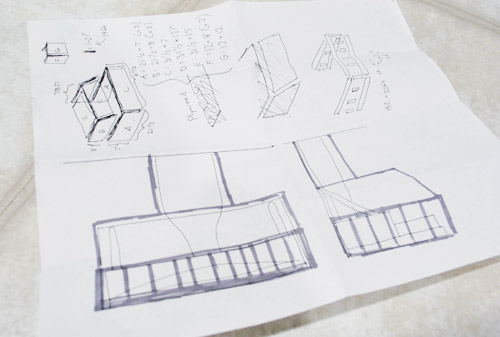
And in the other corner you can see where I started to figure out what sort of wood I would need to actually build this thing. I’m not going to even try to explain what this means now, since it will become clearer as you see the actual cover come together. But just know my goals with this thing were to:
- Make it sturdy (and use moisture/steam/grease resistant plywood so it would last)
- Make it as light as possible (I didn’t need worry about another heavy thing falling off of the wall)
- Make it pretty
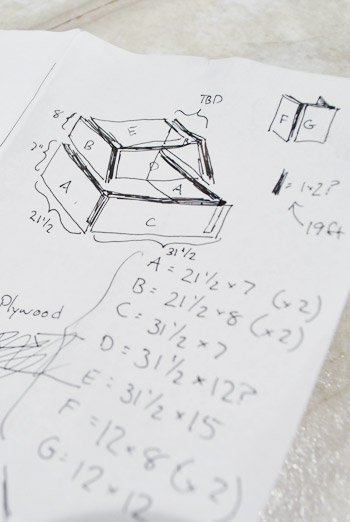
When I returned from the store with some plywood panels and 1 x 2″ boards in hand, I got right to building. I was going to build from the bottom up so I started off by building a frame and cutting some plywood panels to size:
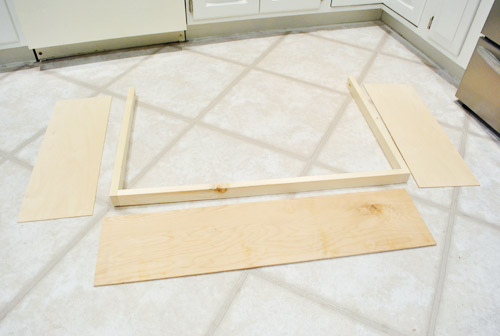
The frame is basically three pieces of 1 x 2″ screwed together in a U-shape using my Kreg Jig. To attach it to the wall, I made a couple more holes with my jig so that I could screw it tightly to the wood plank that we used to mount the hood (see, I told you that weird overhang would make sense!).
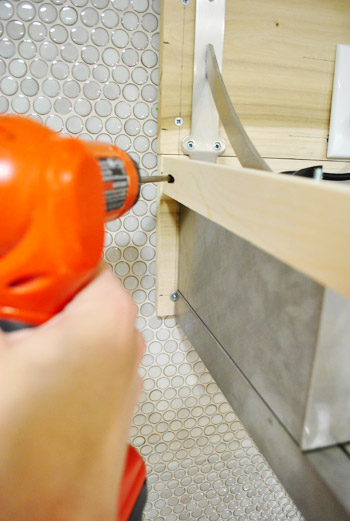
It looked a little something like this. Note that it’s not touching the actual hood at all, so our cover will essentially float around the entire thing (our high-efficiency range hood should have no issue directing moisture/steam up into the hood and up the vent, and our wood surround should stand up to everyday use like many wood hood surrounds built by various cabinetmakers and handymen/handywomen). We’ve heard from a ton of folks in blogland who have built or hired out wood covers since revealing our crush on them and we’re happy to report that everyone seems to have had a great experience with them (no moisture or steam issues with the wood around the hood). It actually makes sense since non-covered range hoods usually have wood cabinets against either side of them and they don’t typically have issues with those sort of things either.
Note: these pics were taken before we realized we should use metal foil tape and not duct tape for those vent joints, but we’ve since swapped it out and will share those pics in another update post about other things we have to share, like how we patched our giant honking ceiling holes, etc).
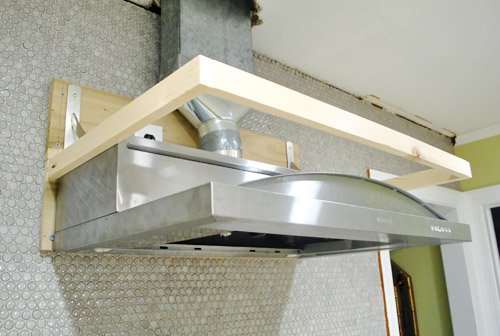
With the frame in place I started nailing the thin plywood panels in place.
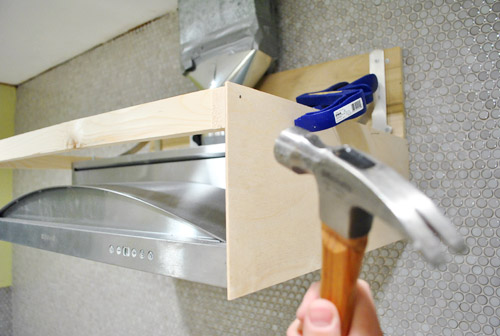
Here’s what it looked like with the first three sides done.
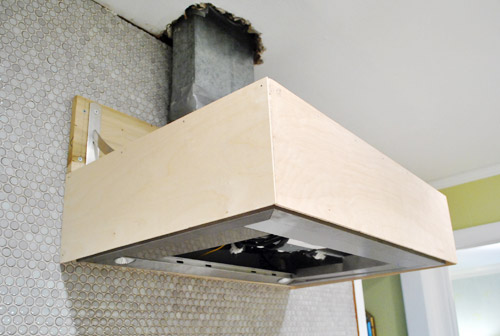
Remember the reason that there’s a small gap around the outside is to leave room for us to reach the control buttons on the front of the hood. There’s enough room for our fingers to slip in, without being a totally garish amount of space.
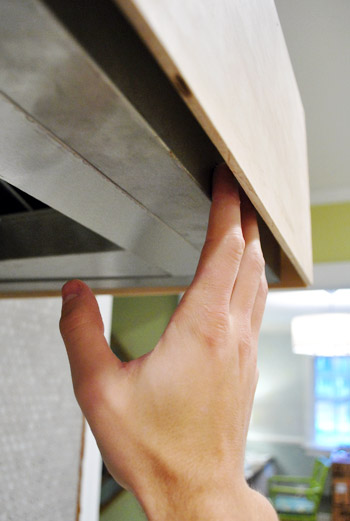
And if you’re Sherry’s height (or me slightly ducking) you can even see the buttons so you don’t have to wonder what you’re pressing (to see any buttons on the underside of a hood you usually have to duck a bit to see them, so we like that ours are just as accessible, albeit slyly hidden).
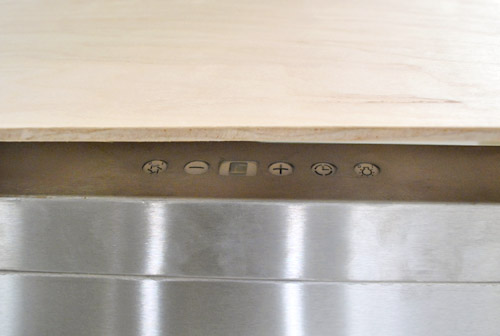
To add the next “tier” to our cover, I had to build a slightly smaller version of the previous 1 x 2″ frame. Since this would be the one against which the sloped part of the cover would sit, I ran it through my table saw at an angle to make it easier for the angled piece of plywood to lay against it. I didn’t measure or anything to make the angle perfect – it was just an educated guess since I figured anything would be an improvement over it meeting the original square edge.
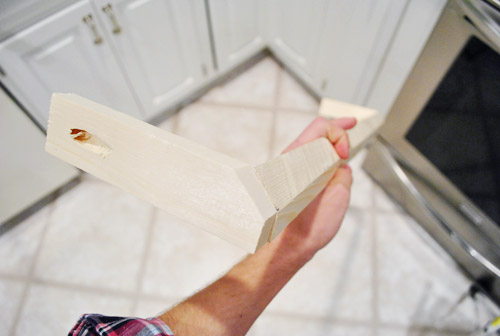
Here it is attached to the upper portion of the hood.
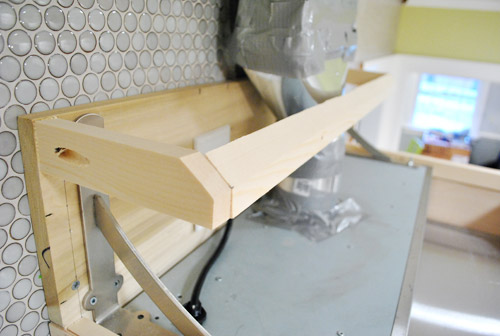
Even though the next set of plywood panels would sit just fine on the top edge of the previous set, I did add a small piece of 1 x 2″ to give me a place to secure them with a nail. And yes, I gave it another guesstimated angled cut to help that sloped piece sit better.
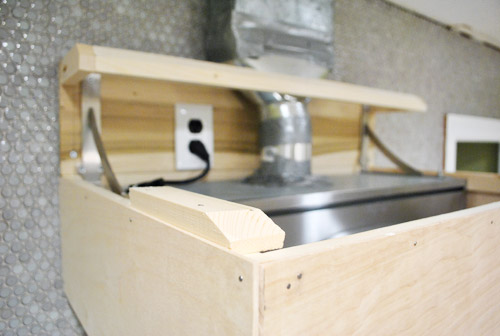
This picture should help make more sense out of this. See the sloped plywood panel in place?
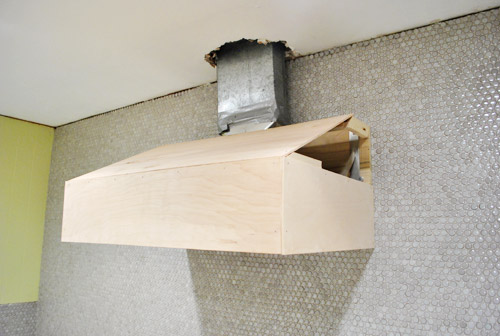
The next two sides would be on only non-rectangular pieces of plywood. Since this angle had to be exact, I held the piece in place so I could mark the exact line that I had to cut.
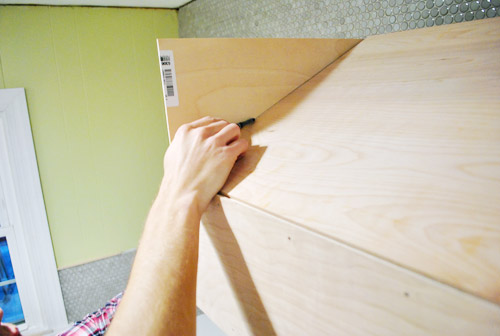
Then I ran them through my table saw to get these fun little quadrilaterals. Wow, I don’t think I’ve used that term since Mrs. Miller’s 9th grade geometry glass. That’s the class where I decided I should wear my glasses during tests because they would help me feel smarter (even though I just needed them to read the blackboard). Nerd alert.
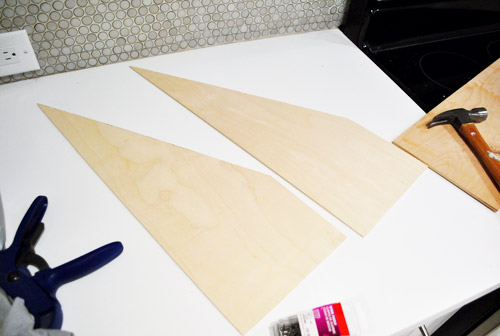
Anyways, here are those two panels attached on the sides. It’s starting to look like something, no? Of course it’s still very clunky and unfinished looking without trim, but we’ll get there in a minute…
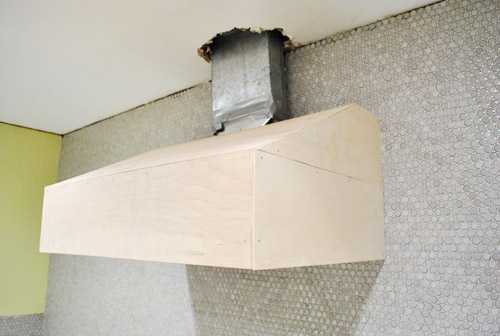
For the third and final tier, we had to cover the vent pipe with the section I affectionately called “the chimney.” First I cut my tiniest 1 x 2″ frame to date. Ain’t he cute?
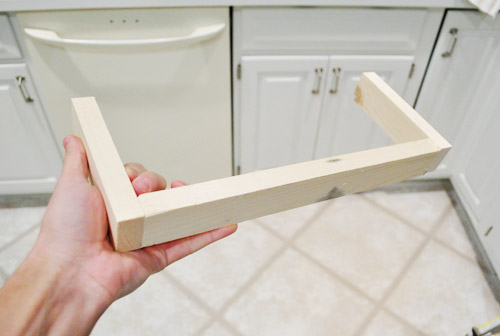
And then I screwed him straight into the ceiling (hitting nice firm wood that I knew would hold it nice and snug – you never want to drill up into nothing- that hollow feeling is the worst). The only problem was that I hadn’t accounted for how gargantuan the hole was for that vent pipe. Guess we’ve got more patching to do (Sherry’s my spackling queen). And we’ll eventually be installing crown molding around all of this too, so it’ll look nice and polished in the end.
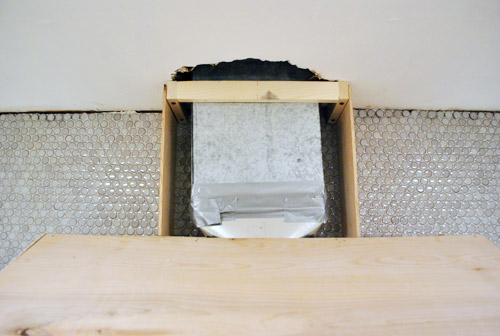
Here’s the chimney covered with the plywood panel, essentially completing the major construction phase of this project.
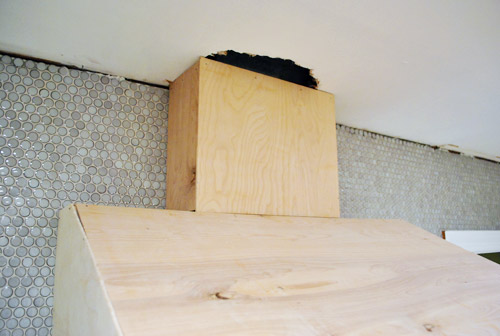
So here’s what it looked like at that point. Hood is sufficiently covered. We still have access to the buttons. It’s plenty secure and we’re happy with the shape of it. It’s just looking a smidge unfinished. Okay, maybe more than a smidge.
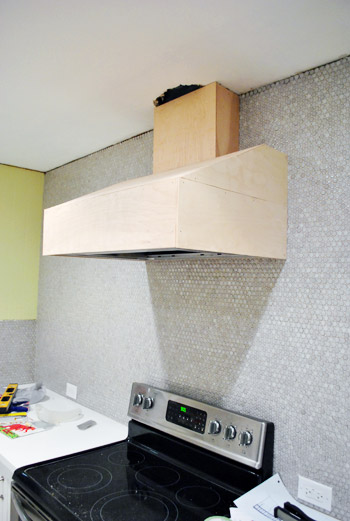
This is where trim comes in. And I’m telling you, it’s one of those “details make the difference” things. I decided to make the trimming portion on this fairly easy on myself. In keeping with the theme of “make it light weight” I decided to use some super lightweight plywood. And to minimize nail holes (and having to hammer against the cover) I opted to glue everything in place. This method should definitely hold up to heat and moisture and all other kitchen loveliness (grease!) – especially once it’s primed and painted with the same super durable Benjamin Moore Advance paint that we used on our cabinets – so we’ll keep you posted.
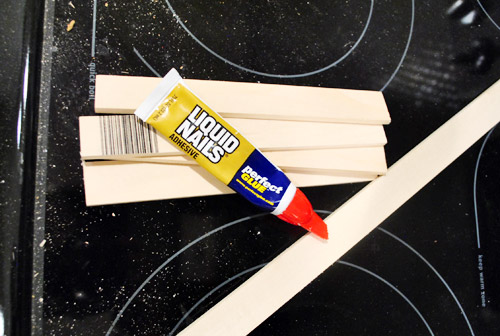
We also ditched the idea of doing panels across the front and sides (as shown in our original renderings) because we kinda liked the clean look better (and worried smaller boxy panels might not jive with our existing cabinets). It also made my job a bit faster, meaning I had the first row of trim cut and glued into place in no time.
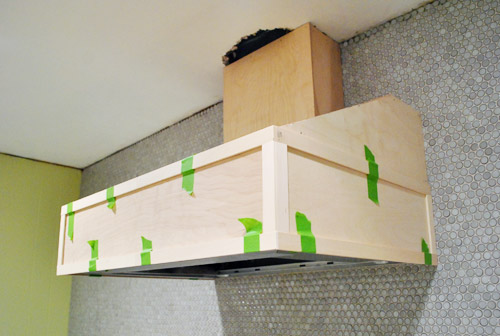
I did like working with the LiquidNails because it gave you a bit of play for the first 10 minutes (hence the tape above to stop it from moving when playtime was over). But I ran out about halfway through (it was an old tube leftover from something else) so I started using this leftover tube of Loctite instead… and kinda wished I had used it from the start. I wasn’t able to wiggle things into place as much (I had to peel it off and restick it instead) but things really stayed in place – meaning no more green tape was needed.
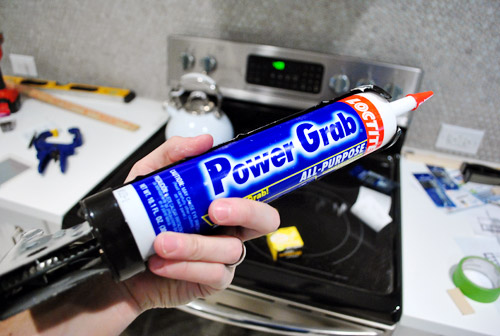
The top portion of trim took me a bit longer (especially because I ran out of wood and had to run out for more in the middle of everything), but by the end of the day I had it looking like this:
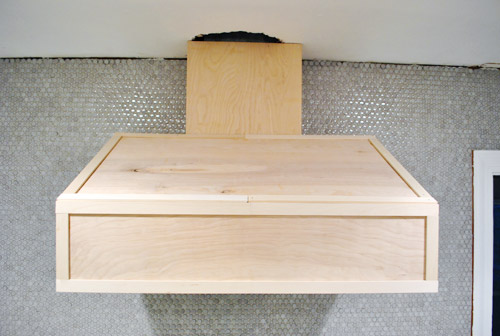
The angled cuts on the side took a bit of time too. We opted not to put trim on the chimney part because it’s not really supposed to be a “decorative” part of the hood. Plus there weren’t any open seams between the plywood or anything that needed “finishing.” Once we patch that ugly ceiling hole and add crown molding around the entire top of that wall (and hood) we think it’ll look swankypants indeed.
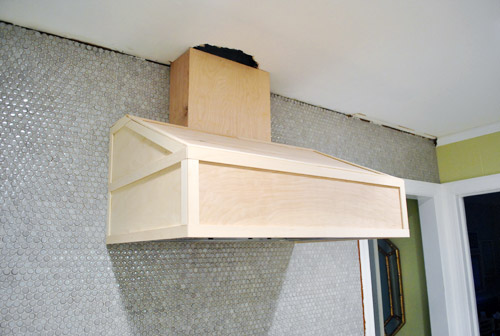
It’s not 100% perfect. For one, it needs to be primed and painted (we’ll do that when we prime and paint the open shelves we’re about to build) and it needs some caulk in a few places just to make it 100% seamless. But I’m just proud that I accomplished my three goals. It’s sturdy and durable. It’s lightweight. And it looks pretty (if I do say so myself).
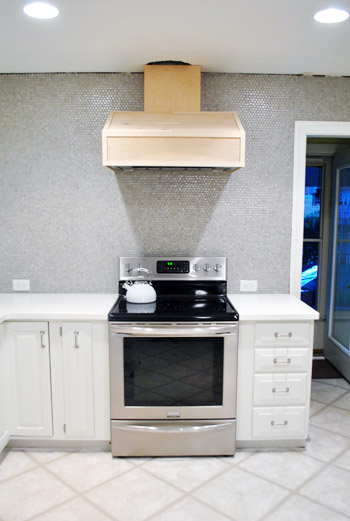
Now of course it doesn’t have some of the bells and whistles that a professional hood might have, but once it’s primed and painted it should perform just as well as a painted cabinet would next to or above a hood. And it certainly was cheaper than the $3 – 4K price tag we saw some places (check out this post to see a price that had Sherry spitting liquid at her laptop). In the end it cost me about $90 to complete, mainly because I didn’t realize how much wood/trim I’d need. So I think that brings our total for the hood up to $150 (since the hood itself was $60 thanks to craigslist). Wait, that doesn’t include brackets/wood to hang it, so make that around $175. Still not bad considering we paid $250 for our last kitchen’s stainless steel hood (and it wasn’t an industrial strength JennAir one like the beauty we scored this time).
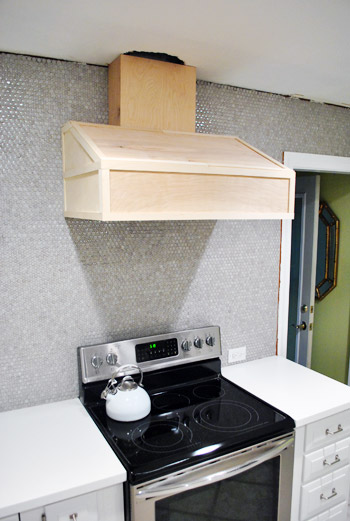
Even though it’s still a big, tan-colored box on the wall – I did take some “after” photos of the kitchen for ya. Mainly because with book photoshoots starting in our house this week I wasn’t sure of the next time our kitchen would look this clean again. It’s definitely still looking pretty raw in there (we need crown molding, shelves, a ton of color that Sherry can’t wait to add with art and accessories, new floors, an installed dishwasher, a light over the sink, etc) but we’re getting there.
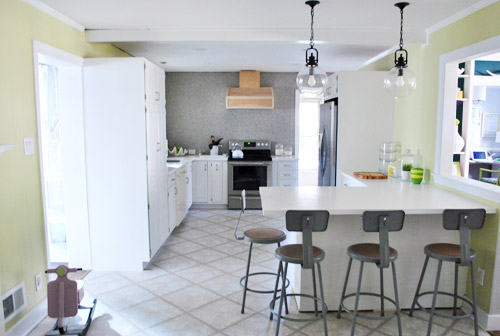
As much as it’s kinda weird for us to see something hanging from this wall that’s been empty for two months, we do like that we’re starting to break up the sea of tile a bit. In some ways it just draws your eye more to that wall so you can stand there drooling. Not that we do that. Much.
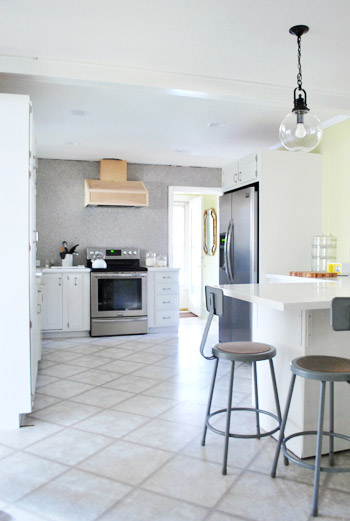
It mainly just makes us eager to get that thing painted, get the ceiling patches sanded and painted, and get those open shelves hung. Sounds like a good project to talk about next, eh?
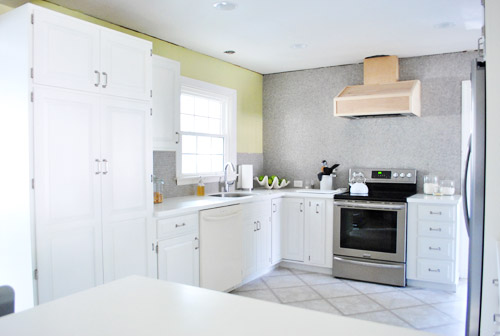
In the meantime, let’s talk about range hoods. Ever built one? If not, I never had either until a few days ago, so you never know what you might find yourself doing down the road…

Kristen @ Popcorn on the Stove says
AMAZING! I am in complete awe of how you’re just able to build things! The hood looks great and I have a feeling that after painting it, it’ll look like a professional did it. Are you going to take it down to paint or just paint while it’s on the wall??
YoungHouseLove says
We’ll just paint it on the wall with some tape to protect our beloved tile!
xo,
s
Melanie @ Mailbox Journey says
You guys really know how to get things done, asap.
I feel exhausted just tagging along :p
Lilly says
Man this kitchen is looking hot.
Lindsay says
Jeez Louise, you guys are good!!!!
Amanda @ Our Humble A{Bowe}d says
Oooh, it’s looking so nice! I like the simplicity of it, but my only concern with the angled part is grease collecting. We considered angling our, but Ben reminded me that grease and dust has a harder time sticking to a vertical surface. But it still looks great!
We also ditched the idea of decorative fronts. Instead we just ran our door casement and crown right over and we’ll paint it to match the walls to keep it as low profile as possible to let other elements shine. http://ourhumbleabowed.wordpress.com/2012/01/17/cap-and-crown/
YoungHouseLove says
We actually had an angled hood in our first kitchen for about 4 years and it wasn’t bad! I just wiped it with one of those swiffer dusters every once in a while (the long rod helped me get high enough up to wipe the whole thing without a step stool- yay).
xo,
s
JennyB says
Looks good! Every week I read your posts and think to myself, “must buy a kreg jig!” It seems invaluable!
Micha says
I second that! “Must buy Kreg Jig” and get handy husband to get building things!
Sandra T says
You can buy him a Kreg jig, but you can’t make him work…ha ha! I bought my husband one for Father’s Day 2011, but he hasn’t used it yet! Oh well, one day…
Kristi says
Impressive! Look forward to seeing the finished result!
Stephanie Phillips says
Looks great! Your confidence with building things is awesome. I need to get my hubby on board for more construction!
Do you just ask the folks at Lowes which wood would work (tongue twister!) best? Or have you just figured it out through experience?
YoungHouseLove says
I usually just make an educated guess but if someone standing next to me at Home Depot I might venture a guess/question. Haha. I’m a man, you know how we are about asking for things like directions and suggestions.
-John
keri fox says
Hello! LOVE the barstools…can I ask where you got them…I have been looking for some new ones forever and absolutely love yours! Thanks!
YoungHouseLove says
They’re actually from a school supply shop online! Here’s that post for you: https://www.younghouselove.com/stool-boom/
xo,
s
Rachel says
Ya’ll make these sorts of projects look so easy!
Katie says
Love the look of the finished hood. I wasn’t a fan until you put those trims pieces on. You’re right about them being a game changer!
Did you take those after photos at a different time of day than normal? The colors look much different than past photos and I think (based on what you’d described of the green color) are probably more true to life than any we’ve seen before.
YoungHouseLove says
Once we got our new lighting in the kitchen it made it a lot easier to take truer to life pics!
xo,
s
emily says
Great work, carpenter John! It will look incredible once it’s painted – and it’s crazy to notice just how off-center the hole was before. But your chimney fixed that problem perfectly!
alex says
Is it weird I like the grey floors now? Like if they were real tile…i dunno. Your kitchen is so crisp its hard to picture the dark floors now haha. But, patience is a virtue I guess…love the range hood. Clever boy, that John Petersik.
Emily B says
You are so talented, John! You make such a lovely DIY pair. It really does make the place look swanky. Don’t kill yourselves to get the shelves, patching, and crown molding done for us. I honestly don’t know how you guys are writing posts AND doing things to the kitchen AND doing a million projects AND having to put on happy faces for house guests with cameras. haha
Katie says
Looks awesome already!
Katy says
Wow, it looks great! I have never even attempted anything as fancy as that. I need more power tools, pronto. It looks amazing! What color are you going to paint it?
~Katy
YoungHouseLove says
We’re going to go with the same color of the cabinets!
xo,
s
Adrienne says
Great job John! I’m always so impressed when you guys just wing it and come up with something amazing! Course I know you plan it out but you know what I mean!
Molly Legut says
You guys are so good! I love how high it is over the stove. Most seem low to me. Great job!
Elisa says
Impressed as always! If you squint it looks a bit white. Hah. I know you’ve probably got your shutter speed way low but I still can’t believe how much naturally brighter your kitchen is!
Amy @ TrangleHoneymoon says
Looks great guys!
jessica says
Love it. And I totally lol’d at the “make it pretty.” I tell my employees that ALL the time. I’m a manger in retail and when it comes to apparel I always tell them, no one will shop a mess. Make it pretty!
Whitney says
I always am impressed with what you to can do! But this is really AMAZING! I love the hood! I was a little worried, wondering what you guys had up your sleeve. Great work. I love it…and I have hood envy!
Lindsey @ arkadian belle woods says
Lookin’ good! I love seeing everything being pieced together!
Devon says
Anyone else snicker at “And then I screwed him straight into the ceiling hitting nice firm wood”? (That’s what she said). Just me?
YoungHouseLove says
Oh man, John just handed that to you didn’t he? Haha.
xo,
s
Karen L. says
I love that you aren’t going to add those boards across the front piece as I thought it would look like big teeth (which would mean you’d “see” a big, crazy “grin” across the top of your stove, much like those crazy eyeballs you used to have on your cabinet door knobs)–ha! This looks super. It will look wonderful, especially after it’s all finished and painted pretty—–great job.
YoungHouseLove says
Hahaha- so glad we avoided “the grin.”
xo,
s
Rachel Tatem says
Wow! That looks great. You are so adventuresome on what you are willing to do or try. I don’t think I would have thought to do that. Looks great though. Excited to see the finished project.
Kate says
I’m impressed! Great job – you all are getting sososososo close.
Krystle @ Color Transformed Family says
The hood is really shaping up! I can’t believe you managed to do all of that while the photography is taking place for the book. I have been thinking about your hectic schedule. I would completely understand if all you want to do is just tell us about your crazy lives right now!
Lyndsey Beecham says
Love it! I will remember this post for one day when I want one and my wood-working hubby tries to tell me it would be too complicated! Can’t believe how the kitchen is coming together so beautifully, you guys have done an awesome job!
Katie says
how thick is the plywood that you used? any idea how heavy the hood is?
YoungHouseLove says
Hmm, I’d guess the hood cover is around 10 lbs? It’s just thin plywood. I never held it all at once since I built it right onto the hood. The hood itself is around 30 lbs I think.
-John
Melissa M says
Looks good, John! And it’ll look super great once it’s primed, painted, and finished. I’ve really enjoyed watching the kitchen come together step by step.
Jennifer markowitz says
Wow! I am more than a little impressed!! Random question:do either of you ever get sick? You’re so busy all the time with so many projects I was just wondering what you did when one or both of you got sick. I know- random. :)
YoungHouseLove says
Haha, yes – it’s not too often but about once a year one of us will have one or two can’t-leave-the-couch days where we sit and do computer stuff and take naps and try to recover. Not too bad though! I have heard that you get sick when you stop, so maybe the key is keeping the momentum up?
xo,
s
April says
Great job John!!! You are awesome!
Maureen @ This (Kinda) Old House says
I love it! Looks great! I would love to replace my nasty old range exhaust that really just blows back into my kitchen. Stupid.
“There’s enough room for our fingers to slip in, without being a totally garish amount of space.” – I love that you used the word garish. Don’t ask me why.
I hate when I say things that seem negative, but maybe put clear bulbs in those pendants? The white bulbs just seem to jump out of the pics. Maybe it’s just me.
YoungHouseLove says
We tried clear bulbs but they left harsh dark shadows on the ceiling! We’ll have to keep experimenting with options and keep you posted!
xo,
s
Maureen @ This (Kinda) Old House says
Hmm… I wonder why they don’t make the Edison bulbs in a “white” color? And with more wattage? Aggravating! :)
YoungHouseLove says
Yeah, we’ll have to see what we can find! I’m sure we’ll get there someday. Haha.
xo,
s
brooke says
i’m having the same “dark shadows” issue with my pendants too :( Therefore, I would like you (sherry) to come up with a nifty way to fix this problem :)
Your kitchen is looking GREAT! Y’all have great vision for this space! I’m in awe of this hood project!
Paulina J! says
I bought these bulbs at my local Sam’s club for my office chnadelier and have been very satisfied.
http://www.samsclub.com/sams/shop/product.jsp?productId=prod2800323&navAction=
They are clear and put out the same light as a 100 watt bulb, but are 72 watts. They had different wattages (Is that a words?), but I needed something bright for my cute little chandelier (http://www.lowes.com/pd_262680-60051-PN5122_4294857056+5003699_4294937087_?productId=1208179&Ns=p_product_prd_lis_ord_nbr|0||p_product_quantity_sold|1&pl=1¤tURL=%2Fpl_50%2B100_4294857056%2B5003699_4294937087_%3FNs%3Dp_product_prd_lis_ord_nbr%7C0%7C%7Cp_product_quantity_sold%7C1&facetInfo=$50 – $100), which I installed myself. I love teh pattern it casts with this brighter bulb.
YoungHouseLove says
Thanks! Are they super hot? We tried some halogens but they were sooooo hot in those bulbs we worried the whole thing would shatter or something!
xo,
s
Sam says
That’s why I always prefer frosted pendants over clear glass ones. But to each his own :)
Monika says
John you are super crafty! Lovely hood. I’m wondering if the raw wood on the inside will show once you’ve painted the outside? Also, any thoughts of painting it black or ORB-ish finish (just thought of that witht the lamps in the foreground)? We are set for painting our cabinets thanks to your inspiration. Thanks you guys!
Shannon says
WOW! I’m totally blown away at how much progress you have made in your kitchen. It is really looking beautiful!!
Laura says
This looks so beautiful. I can’t believe you guys whipped this up with (what appears to be) such ease!
I’m just wondering…how will you clean the dust that collects on the range?
YoungHouseLove says
Since the range is sealed within the cover, we just need to dust the cover from time to time, but not dust should go up and around the range hood since the suction of the fan will draw it up and out. Hope it helps!
xo,
s
Alanna says
we opted for a built-in down draft when we redid our kitchen (we didn’t want to block the open view that we had just created by taking down a wall). venting the down draft was quite a job, but thankfully my husband was up for the challenge. http://alanna-wendt-to-tennessee.blogspot.com/2011/05/new-cooktop.html
YoungHouseLove says
So cool!
xo,
s
Lindsay says
I gotta say, you guys are pretty bada**. Majorly impressed.
YoungHouseLove says
Haha – thanks Lindsay!
xo,
s
Nancy says
What a fantastic job!
Ann L says
You forgotthe floors in your list of things you need to do—and that’s what I’m looking forward to most! :)
Also, the fact that you said “firm wood” had me smirking the whole post. I couldn’t help but insert a “that’s what she said” reference afterwards.
Looking good though, can’t wait to see more!
Ann
YoungHouseLove says
Haha- oh yes! Just updated the post with the floors. As for John saying firm wood, I cannot explain that. Hah.
xo,
s
Teresa @ wherelovemeetslife says
Although I cannot wait to see the whole room done, I think I am most excited to see what Sherry does with color!! (not that your part in this is any less exciting, John lol) I love pops of color!!
Lori says
John, it always amazes me how you make complicated projects look so simple! It looks great!
Shannon @ Bungalow960 says
We have an old grate in our kitchen ceiling when I believe the original wood stove vented into. The ceiling is shaped like a hood in that area. I would really like to restore it to it’s original glory, but that would be compromising some serious cabinet space. Maybe some floating shelves would work? :)
YoungHouseLove says
Ooh that sounds really nice!
xo,
s
Sarah H. says
Pretty impressive that you made that up without using any “professional” plans! It looks great and I really like the clean look of the trim.
John@Our Home From Scratch says
Looks great guys! Can’t believe you did that in one day. I’m an engineer and I’d be staring at it for a week… then it would take me a week to putz around with it.
Then Lisa would make a change and I’d have to start over.
McKenzie says
I’m continually impressed by the two of you! I never would have known that the kitchen was so dark before, its looking so good!!
Amy C says
Awesome! I need to build a new mantel and want it to have fancy trim… you may have just given me the courage to start planning/tackling that project! Thanks – as always!!
Ashley@AttemptsAtDomestication says
That is going to look so good once it’s primed and painted! Great job John! Still can’t wait for the shelves and to see the art/pops of color Sherry adds! Is the plum rooster still in there?
YoungHouseLove says
Haha, yes, he just moved out with a bunch of other clutter so we could take a clean white “this stage” pic. Accessories will come in later I think! But on a daily basis Jarvis has been living in the kitchen most of the time. Haha.
xo,
s
Erika says
It looks great! I was wondering how you were going to get to the controls for the swanky lighting option that your new hood has. Very simple, yet ingenious.