Remember when we shared how shiny and polished our kitchen started to look after we finished grouting?
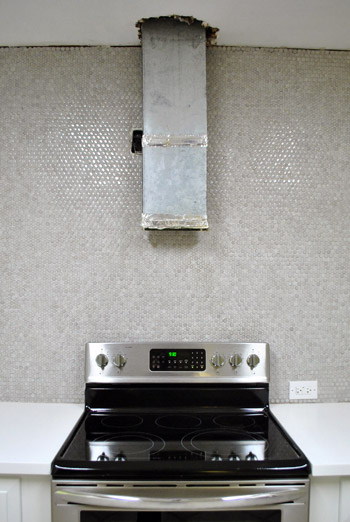
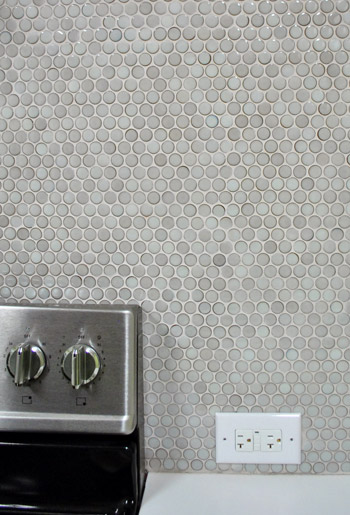
And then revealed the chaos that ensued a hot minute later?
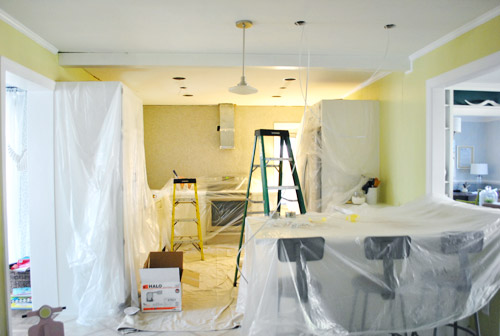
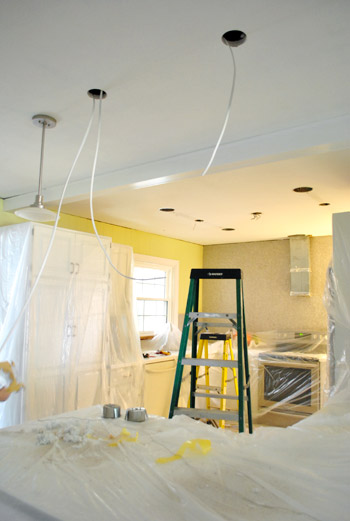
Well, the room is all put back together and we made a whole lotta lighting cha-cha-changes.
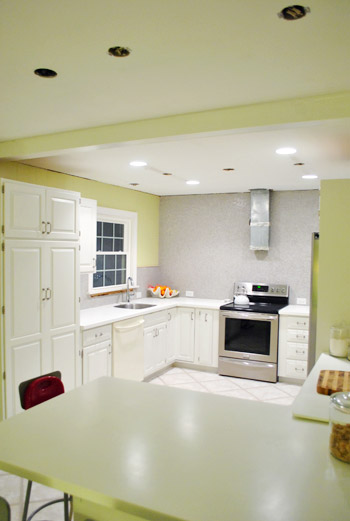
Sure our ceiling looks like swiss cheese. But it’s all for a good cause. Inching towards a more luminescent kitchen.
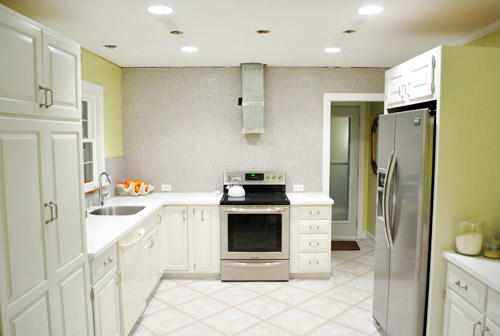
Everyone says that lighting can make the room, but I’m here to refute that. Just kidding, it totally makes the room. If you have a gorgeous space but it looks dark or yellowed or all angry and fluorescent, well, it kinda ruins the whole effect. So we knew something had to be done since even after getting new white counters and painting our cabinets it was still totally lacking in functional lighting. Specifically, the peninsula was really dark and the area near the sink kind of made me feel like I was standing under a bug zapper. And that never-used-in-13-months fan had to go. It sort of felt like a low flying helicopter monitoring dinner preparation. So down they came. And holes they did leave.
Oh but here’s a money saving tip for ya: do as much pre-work for the electricians as possible since you pay them by the hour for their time. We always remove old fixtures (like the fan, the fluorescents, etc). After turning off the power to them of course (Captain Safety would have my head if I didn’t mention that little detail…).
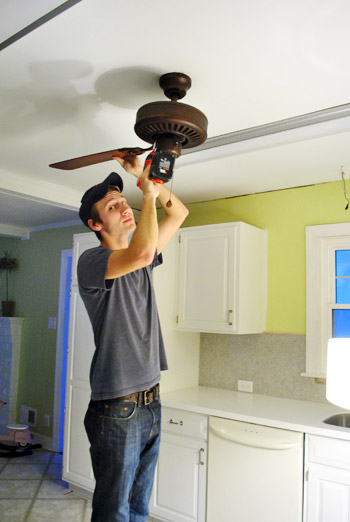
Even marking the ceiling for where you want things can end up taking an hour of discussion while the electrician is there (and when you pay them by the hour, you’re paying them to watch you have that discussion), so hammering that out before they come is great. For example, John stood on a stool and held the glass lids to our cereal jars in the air to guess where we wanted the placement of the two pendant lights that will someday hang over the peninsula.
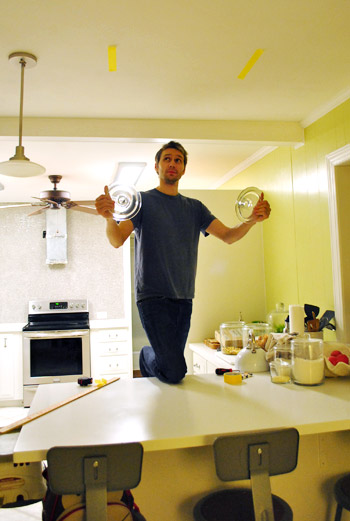
That weird little exercise helped us figure out where we wanted those fixture boxes pretty quickly. We didn’t have to figure out the height of the pendants yet or anything, which is nice since we don’t have them to hang yet (we’ll install those on our own and make that decision later). So we just used small pieces of painters tape to make an X in the desired location.
Then it was my turn to dance on the dining table to make another mark up there.
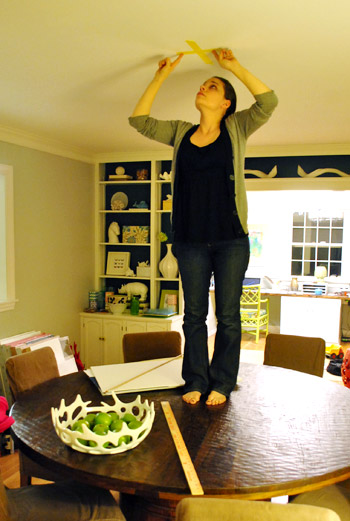
We actually have three rooms in our house without any overhead lights: the living room, the sunroom, and the dining room. And the only one we really use at night (without tons of lamps that happen to live on a super long console table and nearby desk) is the dining room. As in, dinners are pretty dark in there. Or we bring in mismatched floor lamps and it looks like a lighting convention. We have visions of a giant chandelier hanging over that big daddy table of ours someday. So you know what they say about “when in Rome…” – well, I have the same philosophy about squeezing as much work in when the electricians are already here working on a job (saves you the money/time of having them out again to work on a nearby room).
We had also chatted with the electricians the last time they were out and they said four can lights should do the trick on the cooking side of the kitchen, so we even marked their placement with little Xs drawn in the middle of more painters tape, just outside of the fluourescents on either side.
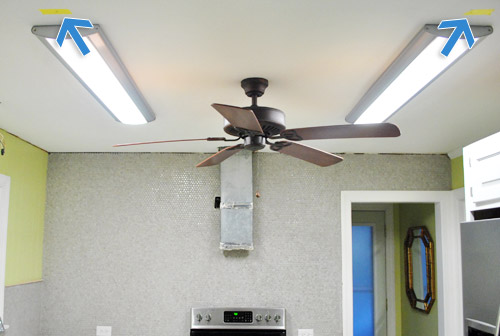
We also had them add an outlet on the counter to the right of the fridge (we have one next to the peninsula for laptops, but we thought an above-counter one would come in handy for plugging in mixers to make cookies on that side of the peninsula, etc)…
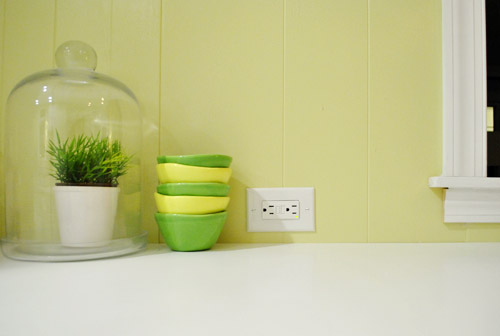
… and here are those four can lights they put in, in lieu of the previous two fluorescents that sandwiched the fan, which we had them ceremoniously kill (aka: they terminated the power to those poor guys).
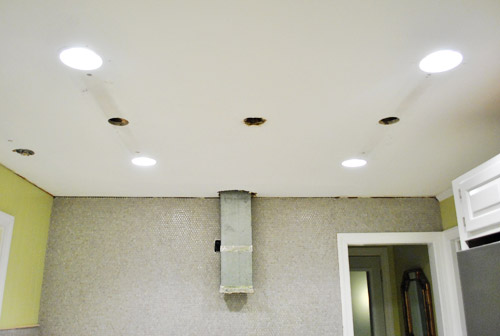
Oh and for any interested locals, we use S.J. Ryan Electric. Good guys, fair prices, all that good stuff (they don’t even know we’re bloggers, we just love to shout out people who do good work). We really like them because as an experienced two-man team they can knock out a lot of stuff in not too much time. For example, in 5 hours they:
- Added four recessed lights
- Terminated the two old fixture boxes that fed the fluorescents
- Terminated the fan fixture box
- Added an outlet above the counter next to the fridge
- Added two fixture boxes over the peninsula
- Terminated the fixture box for the poorly placed pendant a foot to the left of our new pendant fixture boxes
- Added a fixture box above the table in our dining room (and a light switch for it)
- Centered a fixture box over the sink (the previous over-sink-light was about 6 inches too far to the left)
Note: Ick, don’t mind all the photos where the tile/paneling meet the ceiling that are still waiting for crown molding to go up. Soon we hope!
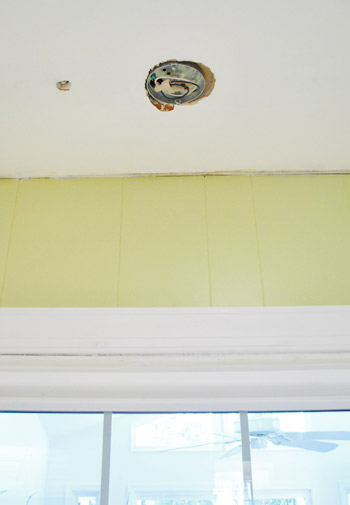
So at around $75 an hour for those two guys, it added up to $375 for all of that stuff (plus around $80 for the materials). Total room changer. Four recessed lights! Two new pendant spots! A centered fixture box for a nice pendant over the sink! A new outlet on a wall that had none! And a spot for a big ol’ chandelier in the dining room! Plus they safely terminated all sorts of things we didn’t need anymore!
Ack, please don’t report me to the Exclamation Point Police for overuse. I just get excited about this stuff. I like sharing those prices because I think people generally think electrical work is more expensive than it is. And it certainly can get up there. But things like marking your placement and removing old fixtures beforehand can really speed things up along with hiring a two-man team. And having a ranch doesn’t hurt since it’s so easy for them to run around in the attic and wire stuff (we hear two story houses can be trickier since there’s not exactly an attic above the first floor to creep around in with wires).
So that’s the electrical bid-ness that went on. Things definitely have come a long way since the last time they came…
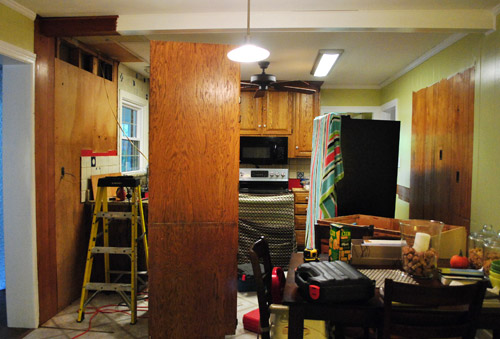
Now we just have some pendants to grab and some holes to fill- and you know we’ll share all the details as we inch along. Update: we found pendants and have hood info to share! Tomorrow morning for sure!

What did you guys do this weekend? We got a giant box delivered by FedEx on Saturday and it was our final book manuscript. All 375 pages of it (it’s one-sided and double spaced, which explains why it’s waaay longer than the book will be, even after we add tons of pics and illustrations).

Ahhhhhh! Sitting on the sofa with that hunk o’ paper was more than a little surreal.
Psst- This is one of those things that just makes your heart swell up into your throat. One of the five finalists for the Ikea Life Improvement Project was a reader of ours named Melissa Matthews who found out about it back when we randomly mentioned it during an Ikea giveaway, and entered… never thinking she’d end up in the finals (we were so excited to get an elated email from her all about it)! Well, guess what? She won, guys! She wrote an amazing makes-you-cry email to tell us all about it. As the mother of a child with Down syndrome, Melissa is planning to expand the work being done at the Frankie Lemmon School in Raleigh, NC, a school for children with intellectual disabilities. They use technology and cutting-edge therapy to help these children with special needs and Melissa plans to use the new resources and her teaching background to infuse more technology deeper into these classrooms and to create a website to share these methods with other teachers across the country. We’re just so happy for her!

asha says
Have a feeling I’ll be pinning your final after shots of the kitchen! Looks pretty awesome already!
And congrats on the book…pre-ordering that baby fo sho!
YoungHouseLove says
Aw thanks Asha!
xo,
s
BornInaZoo says
It’s great having contractors that don’t mind working with DIYers. I used one from work, but at $90 an hour I did a lot of prep work. A $60 hole saw, borrowing the hawg from work, and bribing my brother with beef stew and dumplings was a heck of a lot cheaper to cut the 9 holes for my can lights.
Kristen says
Great advice. We do the same thing when we have electicians…basically plan everything beforehand! They always laugh at us when they arrive and we hand them a little list with a diagram of each room and what to do and then tell them “go”! Nothing makes us more enthusiastic then saving money! :-)
Allen says
So…gleamy!
YoungHouseLove says
Hahaha. Agreed. Perfect adjective.
xo,
s
NancyY says
NICE! Just to confirm the task lighting plan (to repeat the obvious – but then isn’t that what comments are all about -ha, ha): you’ll have pendants over the island, one over the sink, and the range hood will have lights. What is the plan to avoid dark spots if you slice and dice on either side of the stove? Will the range hood lighting cover it? My husband (the cook) is obsessed with task lighting so he’ll want know!
YoungHouseLove says
The four can lights that we added easily illuminate all the counters now (even without the pendant over the sink and the range hood lights). Hope it helps!
xo,
s
Melissa Evans says
Love all the tips!and the lighting is going to look AMAZING!! Great job….Congrats too, on your final manuscript! Stoked for your book!…I’m positive it’s gonna be great…I’ll have a copy on my coffee table in no time ; )
Robin says
Yay for Melissa Matthews (and Frankie Lemon School) I am SO HAPPY to see that money to go to such a great cause! And so teary eyed reading about it!
Dara says
Your kitchen is looking amazing! I can’t wait to see it with all the light fixtures added. Are you going with a more industrial look or modern? Congrats to Melissa, that is such an amazing accomplishment to see her dreams come true with the help of IKEA! I would love to see a recap on that!
YoungHouseLove says
Both. Haha. Industrial and modern sound awesome to us!
xo,
s
Nicholin says
Your kitchen project is looking great. Good on you!
Over the weekend I ran across a sweet deal on a double width bookcase that fit exactly in an opening in the entryway (think that could be a built-in). We now have much needed storage space.
jeannette says
i also wanted to dart in and say a vast number of home reno bloggers live in gross construction sites for decades, and also either quit the reno or move out when a baby appears on the scene. how you two manage to keep some sanity, and stamina for the long haul, by having pretty/pleasant/clean-baby space involves a serious setting of priorities most reno bloggers fail to do. i came here today from another site which shall remain nameless feeling sad, because i feel as if they haven’t got the baby/reno dichotomy solved. a baby is appearing on the scene and i’m betting they’ll be out of the house they’ve been working so long on within months. you all are really the only bloggoes i know who have blended ongoing reno, baby and civilized adult life. i’d be interested in how you all, alone, as far as i can make out, figured out how to do that.
YoungHouseLove says
I definitely don’t think we have it all figured out! Haha. And we actually moved to this house seven months after Clara was born so we left our beloved first house for the need of more space too! I think it’s natural a pretty natural thing as your family grows (if you’re into DIY or not). In general I think everyone just tries to do their best to juggle family needs and DIY (and all that other stuff that goes on) as well as they can. Some days I feel like I’m winning and sometimes I definitely feel like I’m losing! Haha.
xo,
s
j says
love the goatee john!
YoungHouseLove says
Bwahahahahahahahahahaha. I’m on the floor. Sorry, that’s just his unshaven look. Then he shaved that night and took the fan down the next morning (hence no facial hair in that pic). I don’t know why I think that’s so funny, but I’m cracking up.
xo,
s
John says
Glad you added the outlet by the peninsula it will come in handy.
Megan @ Two Live Colorfully says
Definitely saving this post for later! Really awesome tips. Also, I can. not. wait! for ya’lls book to come out. Seriously. :D Happy Monday!
YoungHouseLove says
Aw thanks so much Megan- that’s so sweet!
xo,
s
Teresa @ wherelovemeetslife says
You guys make me feel lazy lol… but, glad you guys do so much! :) I am in amazement that you find time to edit a manuscript with all that you have going on! And seriously, I rarely buy new books these days, but yours will be a must buy.
YoungHouseLove says
Aw thanks Teresa!
xo,
s
GreenInOC says
Even the dishwasher looks better in that light!
Speaking of light, did you see “Secrets of the Manor House” last night? They said that when electricity starting being put into wealthy peoples homes, the ladies complained because the god-awful light showed all of their wrinkles!
It was on right before “Downton Abbey” last night, which if you aren’t watching, you MUST – it’s fantastic!!
YoungHouseLove says
Haha- hilarious! Didn’t see it but that’s so funny.
xo,
s
Mamaw03T says
I’m w/[email protected]…it doesn’t even look like the same kitchen! Absolutely beautiful! Since my eyes have aged, I’ve been thinking abour brightening up our home. Your blog inspires me to make changes (and my husband will be delighted, I’m sure). Congratulations on the beautiful work!
Brittany says
looking totally rad!
Allison says
Don’t forget to update the copyright notice at the bottom of your blog – it says 2007-2011 :)
YoungHouseLove says
Oh wow, thanks for catching! Just fixed it.
-John
Karen @ bellacarina.com says
Those are some great tips about doing stuff ahead of time to keep costs down! Someday when we own a house I’m sure I’ll want to add tons of extra outlets…there’s never enough! My friend’s house has a long strip of lights all along the underside of the top cabinets…it’s freaking awesome for when it comes time to plug in a mixer! I always have to use mine shoved in the corner. My parents also have an outlet at the end of their peninsula and that thing comes in handy all the time! Everything is coming along well! Can’t wait to see when the floors are in!
Jami Denton says
Love it! Love it! Love it! I can’t wait for it to be totally finished (especially can’t wait for the floor and new dishwasher). The lighting makes a huge difference. You guys are inspiring me to take on the builder-grade fixtures and fluorescent lighting in my own home.
Next time you visit Katie, you are welcome to pop on over to Grayson, GA and give me some advice on my humble abode, especially the laundry room :-).
Great job, guys!
Emily says
Do you know the diameter of the recessed lights? My husband and I are trying to decide between 5″ & 6″ lights in our kitchen. Thanks!
YoungHouseLove says
We ended up going with 6″ because our electrician confirmed our suspicions that they’re best when you’re going for a general flood light.
-John
jenn says
random but i was just looking at your side bar of favourite posts and i noticed your old basement storage unit thingys. (technical term im sure.)and i was wondering if you brought them with you to the new house or kept them there for the new owners?
YoungHouseLove says
We left those there for the new owners. We didn’t think we’d have a use for them (our new basement came with some built-in shelving) and figured we’d pay-it-forward rather than going through the trouble of moving them.
-John
lindsey says
We are thinking of having an electrician out to do several much-needed projects around our home, so I have a few questions for you. 1. Did they have to tear open your walls or anything when adding light switches and outlets? I don’t understand how they get in there without tearing things up…. 2. Do you think that you could have saved even more money if you had bought the can-lights yourselves and pre-cut the holes in the ceiling for them and your other fixtures? Is that something they would have let you do? Thanks!
YoungHouseLove says
Nope, they used a snake to go in the outlet holes and sleuth around behind the walls! Miraculous stuff. And yes, anything you do yourself to save them time can save you money since you pay them by the hour! Although they had a hole driller so that only took them a few minutes each (and they already had the can lights when they arrived) so it’s probably not a huge difference). Hope it helps!
xo,
s
Samma says
Things are looking so good around there!
I love that you give a shout-out to your providers (like your electricians) and get a giggle thinking about when their friends or family starts talking about seeing their work on your blog. If it hasn’t happened yet, you know it’s gonna!
Awesome news for Melissa – love the power of the internet to make magic happen.
Heidi P. says
Yay! Exciting :)
Good luck on your manuscript reviewing!
lindsey says
And oh. my gosh. I have to tell you, since I just saw your stools in your pics. I was looking EVERYWHERE for affordable and FABULOUS LOOKING stools that HAD to have a back (my two year old definitely doesn’t get the whole backless-chair-means-don’t-lean-back thing yet). Man was the search long and hard. Everything is either ridiculously priced (like $400 a stool… no where NEAR my $125 a pop budget), doesn’t have a back (so many cool industrial looking ones without backs though) or is just plain ugly/ not the style i was looking for. Then i hit the jackpot… ETSY! I know… who looks for stools on etsy? But I found a shop that is CUSTOM BUILDING me stools out of old wood that is reclaimed from barns that were destroyed in tornadoes. The wood is so beautiful and rustic and we opted for simple and really clean lines so that they would look modern-rustic instead of country-rustic. And the best p[art? $100 each, baby! jackpot! Sorry, just had to tell you since I know you know my pain of looking for affordable/awesome stools!
YoungHouseLove says
Wow! What a great idea to look on Etsy. Sounds like you’re get some pretty awesome, one-of-a-kind piece… with a great story to boot!
-John
wendy says
A little trick for planning ceiling fixtures in the future: put a piece of tracing paper over a floor diagram of your room. Makes it really easy to visualize where things will go, and your electrician can work off of it.
My only other advise: dimmer switches. lots and lots of dimmer switches :)
Great job, guys!
eileen marie says
Am I the only one who likes the old pendant (not its positioning)? -Are you planning on repurposing it?
That is so great about Melissa!! Small steps can go a long way (i.e., simply mentioned the IKEA contest.)
YoungHouseLove says
Sadly it conked out on us! It hasn’t worked for at least 6 months (John messed with the wiring and it came back to life briefly only to die again). Poor guy!
xo,
s
Alissa says
I want to confess that I had doubts about your tile choice. I was looking at the in-process pre-tile pics where the tile backing (that grey board, can’t remember what is was called) was up and thinking, “So the walls are going to be grey? That backing board is grey so I can squint and pretend it’s tile, but I don’t know that I like that very much.”
But I trusted that you guys knew what you were doing, and indeed it look amazing. And it’s looking even MORE amazing now that it’s all properly lit. And it probably looks even better in person. Can’t wait to see it with shelves and molding and– oooo, I just get so excited!
Just wanted to admit, I was wrong! Good work! :)
Lori says
Have you heard Domino might be coming back? Thought I would pass it along if you haven’t heard. http://curbed.com/archives/2012/01/20/is-conde-nast-brewing-up-another-iteration-of-domino.php
YoungHouseLove says
Wahoo! So excited!
xo,
s
Rachel Gross says
Can’t wait to hear about the hood process… we just bought a new stove, now need to make a decision on the hood, perfect timing! This is all while we are in planning stages to remove dropped ceiling, remove wall between dining room and living room, install load bearing beam, take out upper cabs, install tile, light cans, and pendants over peninsula, and open shelving… sound familiar?! Haha. It is so awesome to have you guys just a couple months ahead of us in the process! Thanks for all the ideas, inspiration, and tips to consider as we work through this we well!
Marina says
I took the $herdog “Dude, Get On That Already.” challenge.
I had been fiddling with creating a lamp shade out of a basket for a while now and finally finished it on Saturday. It’s not exactly as I had pictured it in my head and I’m not sure what my next step will be (I do know it will NOT be spending $200 on the one I’m trying to emulate). But the point of the challenge wasn’t whether or not it would turn out well the point was to finish it and I did. :o)
Jenna at Homeslice says
Even without all the lights installed, the can lights make such a huge difference! Your kitchen is practically glowing in beautiful light! What kind of bulbs did you use? A Hooray on the manuscript and for Melissa. Good news all around!
YoungHouseLove says
We used Halogena bulbs which put out 75 watts worth of light for 50 watts! Hope it helps.
xo,
s
Jeanine says
The can lights make such a HUGE difference in the kitchen! Everything looks great that you guys are doing. I love the white cabinets the countertops and the penny tile. I think the penny tile is my favorite so far!
Bri says
Don’t know if you’ve seen this on Etsy already, but ran across it and thought of you guys:
http://www.etsy.com/listing/78576784/retro-bicycle-baby-boy-onesie?ref=sr_gallery_7&sref=&ga_search_submit=&ga_search_query=boy+onesie&ga_view_type=gallery&ga_ship_to=US&ga_search_type=all&ga_facet=
Simply adorbs.
YoungHouseLove says
So cute!
xo,
s
Karen F says
hey, random question, but when you install the cork flooring, are you going to take it all the way back into the laundry room? just wondering (looking at the pics in this post made me think about that)
YoungHouseLove says
Yup! All the way, baby.
xo,
s
SM says
The lighting came out great and the counter-to-ceiling tiles are just gorgeous. I have to say, still on the fence about the wall color. But, that’s minor, especially considering the staggering before and after!!
Kristin H. says
I don’t know if anyone else has already pointed this out, but your penny tile has a striking resemblance to your blog background! The 2nd pic down in this post is matchin the background like woah! Funny how we gravitate towards certain styles probably without even realizing it :)
Loove how it’s coming along!
YoungHouseLove says
Haha- isn’t that funny? Total accident, but it makes us smile!
xo,
s
sherri says
What a difference! I sure would appreciate a post on how you chose your fixtures/bulbs. We have a SW exposure and full wall of windows in our kitchen/dining area which can really heat up in the summer. I need extra lighting for food prep/kid homework/etc. but don’t want the extra heat. First world problem and all – but I don’t like the blue light of LEDs. Where’s the sweet spot?
YoungHouseLove says
We really like the Halogena bulbs we are using for our can lights (they’re energy efficient (putting out 75 watts of light and only using 50 watts) and they don’t have any weird blue or too-yellow tint!
xo,
s
mp says
You’re so right about lighting! I have an old fluorescent strip above my sink and have wanted to replace it for ages, but can’t spare the money for all the electrical work. It literally went on the blink this weekend — blinking on and off and making me wonder if a ghost had turned on the TV in the kitchen when I was reading in my bedroom. I’m going to buy a new bulb for it tomorrow, but I wish I was doing it for the pretty pendant I found at Lowe’s!
dee says
Thanks for the electrical tips – getting ready for a master bath remodel and have lots of lighting decisions to make (stressed just thinking about it!)
You both are lots of inspiration and love seeing all your work!! Cannot wait to see the pendants!
On a side note – is that the actual moss colored penny tile or gray? I’m sure you’ve covered it and I missed it:(
YoungHouseLove says
The color is called Moss for some reason but it’s a soft gray. Not a stitch of green in there. Haha.
xo,
s
Jenny B. says
The kitchen looks astounding! I was going to say, “amazing,” but I saw lots of other commenters already used that adjective, so I thought I’d spice it up a bit. ;) The lighting makes such a HUGE difference. I appreciate all those tips about getting ready for the electrician. I’ve been thinking about hiring one for a while now, and your post is giving me the courage to actually do it! :)
Jenny B. says
I was just reading through the comments and saw that you said the electricians brought the can lights with them… So, does that mean that you didn’t pick them out? Do most electricians have their own stock of can lights? I’ve been wanting to add some in our kitchen, but I just assumed I’d have to go buy them myself. Not sure how it works. :)
YoungHouseLove says
I think most electricians and contractors hit the store on the way over to get supplies if they know what to get and since we emailed about the type beforehand they just arrived with them. You can also buy them yourself but they usually have to get wires and fixture boxes and other supplies at the store anyway, so I don’t think they mind picking it all up for you to be sure they have all that they need.
xo,
s
Allison says
I was so excited for this lighting post! I can’t wait to add adequate lighting in our kitchen, and, like you, would like to have other rooms prepped for better lighting at the same time.
Questions:
– How many can lights are too many for a house? Like, would it be weird if I had them throughout all of our main living spaces?
– And how did you decide on the exact placement? (I know there’s a formula for distance apart. Did you follow that or just go with what looked right?)
– Do you guys have an aesthetic opinion on balancing can lights, ceiling-mounted lights, and lamps?
I am so glad you all are tackling your kitchen before I plan out my own. There’s so much to learn!
YoungHouseLove says
Hmm, we relied on the electrician to tell us how many we’d need to adequately light the space (they said 4 would do it, so we marked four equally spaced cans in the area – just by using tape to mark what we thought would look best and spacing them out). I think you can have them all over your house- in living spaces, etc. We have seen model homes with them everywhere and it’s nice and bright! Then use pendant lights and chandeliers and things as accents (over tables, peninsulas or islands, etc). Hope it helps!
xo,
s
Kaitlin A says
Ooooh such a difference! I can’t wait for the day we can really tackle the lighting in our kitchen. It is one of the only rooms with overhead lighting, but it is pretty terrible….
But this weekend, we finally upped the brightness in the dining room, and man it is making a difference! It is crazy how much happier I am with good lighting. :)
http://condonest.blogspot.com/2012/01/different-drum-shade.html
YoungHouseLove says
Ooh so pretty!
xo,
s
Kaitlin A says
Thanks so much! Your office was definitely one of our ‘pin-spirations.’ :) I hope the new lighting gives you the mood boost ours did!
(Sorry I don’t know how to reply to your reply!)
Ellen says
Way to go Melissa! I grew up in Raleigh and remember volunteering at Frankie Lemon in high school. That’s awesome :) and so is the kitchen!
Cris says
Just wanted to say you’re doing a great job with your kitchen! I absolutely love that penny tile! I have gone back and looked at your posts explaining how to cut and install it. Maybe I’ll need to know one day. :)
brandi says
Your kitchen is really coming along! Can hardly believe how much you guys have gotten done! Congratulations to Melissa! So excited for your book!
Isabel says
I love how airy and fresh everything looks (even if it´s not quite finished yet).
Maybe if I leave this post up in his computer my brother will go for white cabinets instead of dark wood ones in his new kitchen!
Paige says
but really…dish…how are you so thin?
YoungHouseLove says
You’re talking to John, right? Haha.
xo,
s
Paige says
no way sherry!! i wish i looked like you and ive never had a baby!!trying to avoid having to go to weight watchers and count every morsel I put in my mouth…makes me nuts! any pointers? besides heavy duty housework? :)
YoungHouseLove says
Haha, my tip is portion control and painting/projects. Haha. I don’t go to the gym or run, but I try not to eat ten portions of anything and make healthy choices between all the Oreos. Haha.
xo,
s