I’m The Fjalkinge Of The World! Our office has made perhaps its most significant functional improvement since we started talking about it back in March. We have six spacious shelves and six extra long drawers thanks to two tall systems that flank the desk. They’re balanced looking and full of function (our previously bare wall was sorely lacking). In short: we love them. And the soft close drawers are the icing on the office cake.
It’s not finished (still want window treatments, a rug, art, a ceiling fixture, etc), but it’s inching a lot closer than it was a week ago. As weird as it sounds, I think it was having Teddy that snapped us out of our furniture placement rut and gave us a clear idea of how to move forward. Isn’t it weird how some rooms are pretty simple when it comes to the plan (even our sunroom plan with the raised and planked ceiling came to us pretty quickly) and others make you change your mind and second guess yourself a hundred times (that would be this room).
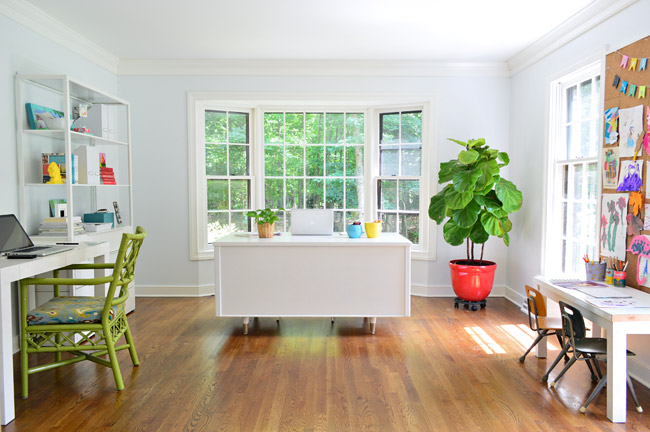
Last time we shared this with you guys, our plan was to adapt our free curbside secretary’s desk into a double-sided floating desk for both of us. At the time it felt like the best solution to cram as much function into that space and create the hyper-efficient home office that we thought we wanted.
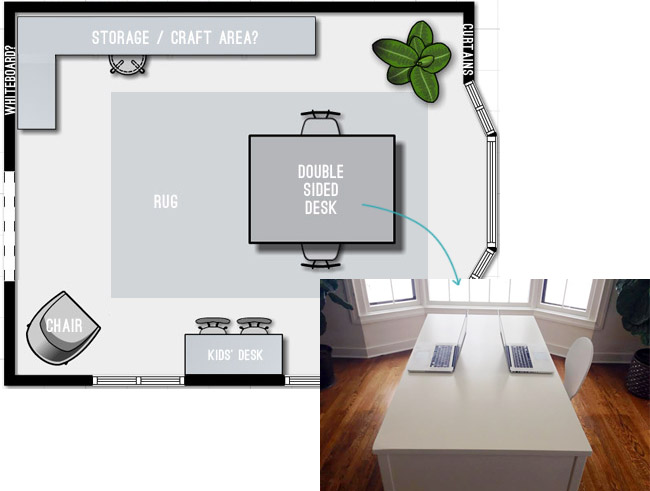
But then a couple of things changed. Namely our minds. Over and over again. Much like our kitchen banquette concept in our last house, our hesitation to move forward with the above layout was a big hint that we hadn’t landed on the right idea yet. So we decided not to do anything until we were more sure about where we wanted to go in here. And there’s where Teddy comes in. As we mentioned in this post, our business goals have become a lot more clear to us, so the idea of a multi-tasking craft/photography studio + two full-time desks suddenly seemed a bit overblown. What we truly wanted from this room was a dedicated desk space for each of us to spread out and call our own, and a bunch of storage to finally make us feel organized again (since moving in, our work gear and files have been spread out across various places including the kitchen cabinets, the dining room buffet, and even the upstairs storage room).
With those revised goals, we decided to loosen up and go with the flow of the room a bit more. No more trying to cram four or five zones in here. We started by rotating the big desk 90 degrees to sit centered in the bay window.
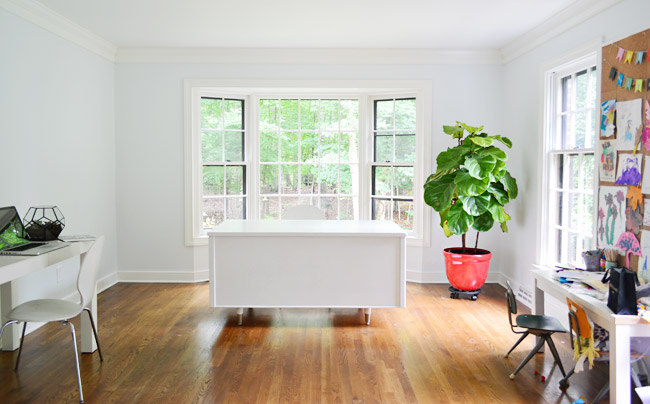
We weren’t surprised when that small change “clicked.” It was our instinct for it all along, but we had resisted it because we thought placing it long-wise was the best way to make it work for two people, and we worried it might infringe on things along that long wall since there was pressure to make that area triple-task before.
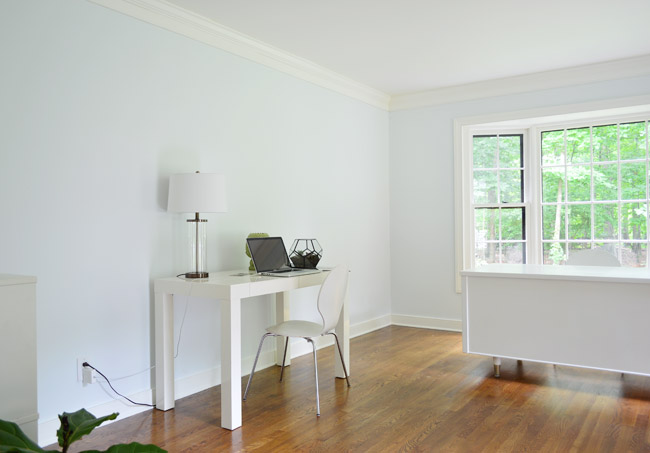
Now when we stared at that side wall, instead of wondering how we could get a handful of uses from it (craft station plus photography zone plus storage plus extra workspace), with our new simplified goals for the room, all we wanted to gain was a desk area and some good storage. At this point I’ve been working at that West Elm desk for over a year in that spot, and I’ve grown to like it. As much as I’ve heard some of you saying “I wouldn’t want to face that wall when there are windows and things to look out of” I actually prefer that spot. So much that I called dibs on that desk and insisted that we try keeping it right where it was, and just flanking it with two storage systems, which was one of our first instincts for the space. Sherry was psyched that she didn’t have to fight me for the big desk in the window, and we both immediately felt at peace with the new direction. Finally. We were ready to move forward in here.
After some hunting around we settled on two Ikea Fjälkinge shelves with drawers for the storage units on either side of my desk. They’re nice and solid (made of metal, and each shelf can hold 110 lbs) as well as being extremely functional because you can add as many soft-close drawers as you’d like (yes, the soft close feature makes me feel fancy). They were also wider than most bookcase/storage units, which worked well for our space, so it was a pretty easy decision.
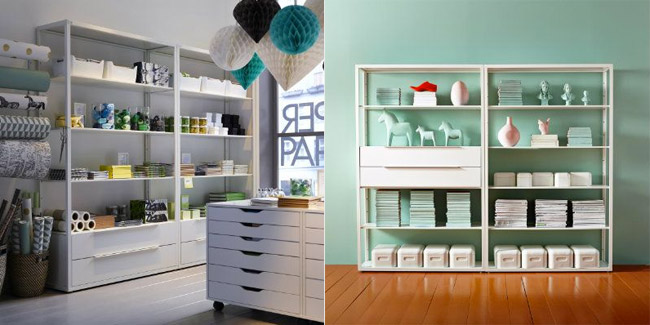
Off to Ikea we went. It was a momentous first trip for Teddy – and as a special treat, it wasn’t even the usual Ikea we normally go to. Nope, they were out of stock so we drove an extra 90 minutes to one in Maryland. My forced smiled below is poorly concealing my concerns about braving the beltway traffic, but we tried to time our trip to minimize it, and it wasn’t too bad in the end.
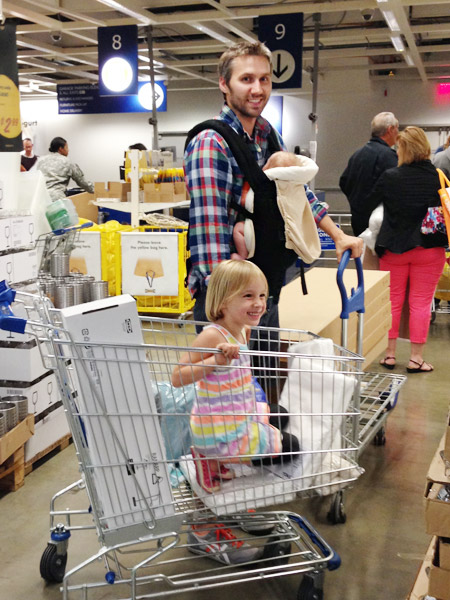
Here’s our haul back at home (minus some other miscellaneous items). The boxes in the back plus the long packs are the shelves, while the four up front are the pairs of drawers.
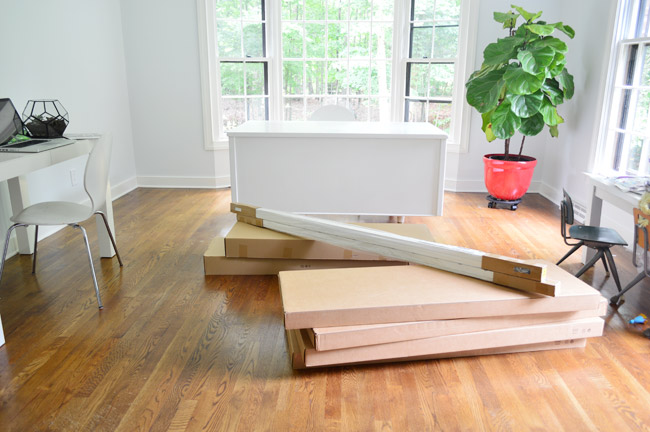
The shelves themselves were pretty easy to put together, although it did require an extra set of hands to hold the posts in place while the base and top were screwed on. What my extra set of hands lacks in endurance, she makes up for in cuteness.
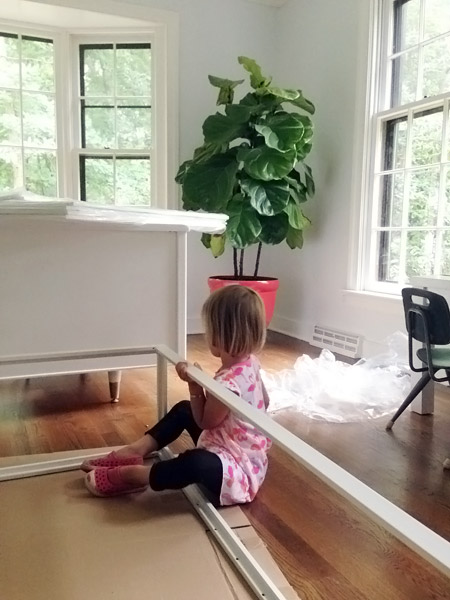
Here’s what the two frames looked like when we first got them up, along with a couple of the bottom shelves. We considered putting a bit more “air” between the desk and the shelves, but I liked how cozy it felt with them all abutted. Plus, it makes the shelves more accessible from my desk. Told you my spot is better than Sherry’s floating desk. #officerivalry
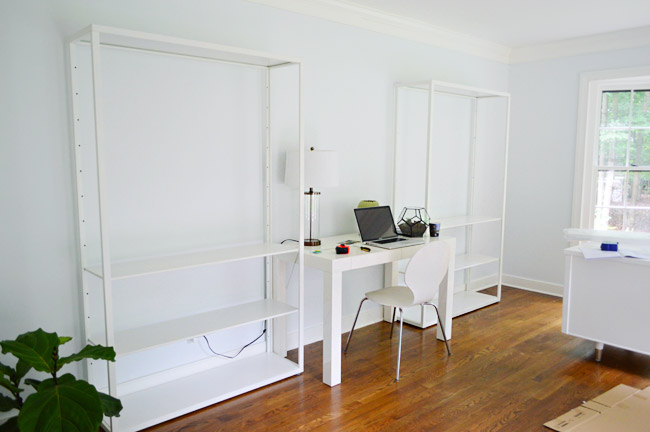
Before adding more shelves or assembling the drawers, we took a moment to get these puppies leveled (there are adjustable feet on the bottom) and anchored them both to the wall. They’re made entirely of metal (which makes them both extremely solid, and extremely heavy) so we definitely didn’t want to risk them toppling over.
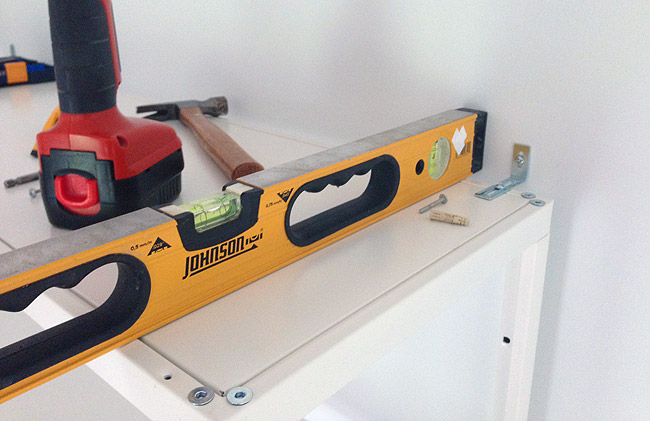
They come with six shelves each (including the top and bottom) and you can buy extras, but we liked the evenly spaced arrangement shown in the Ikea catalog/website pics.
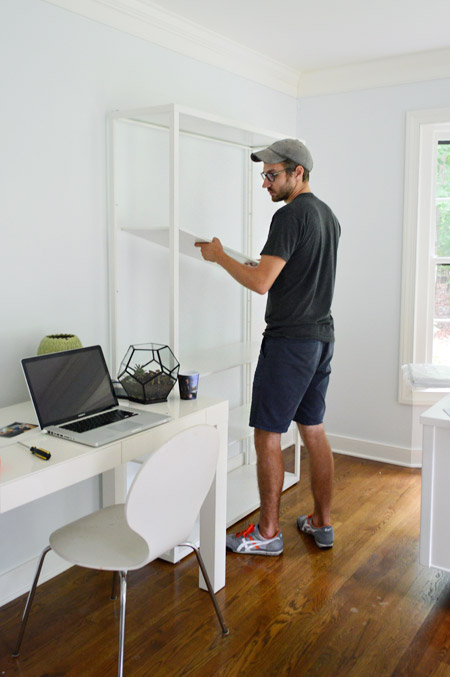
So here they are pre-drawers, which can be built into any of the middle or bottom shelves for concealed storage – which we knew we’d definitely need in this room. My accounting files and piles of receipts aren’t what you’d call “pretty.”
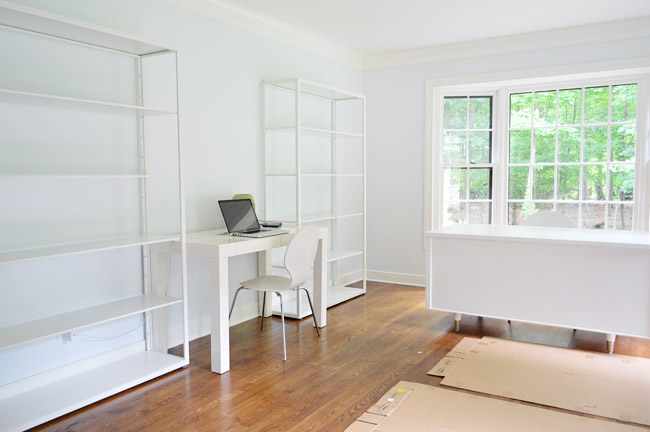
By this point in the construction Clara had long lost interest, but at least she stayed nearby to keep me company. The drawers were actually the most complicated (read: screw-heavy) part of the process.
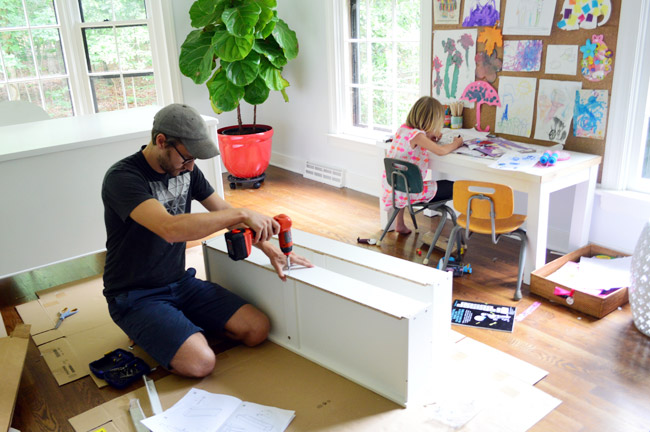
After getting through the first two, I decided it’d be faster to do the remaining six all at once for efficiency. I’m certain it was the faster way to do it, but I won’t say I wasn’t intimidated by all of the materials once everything was unboxed.
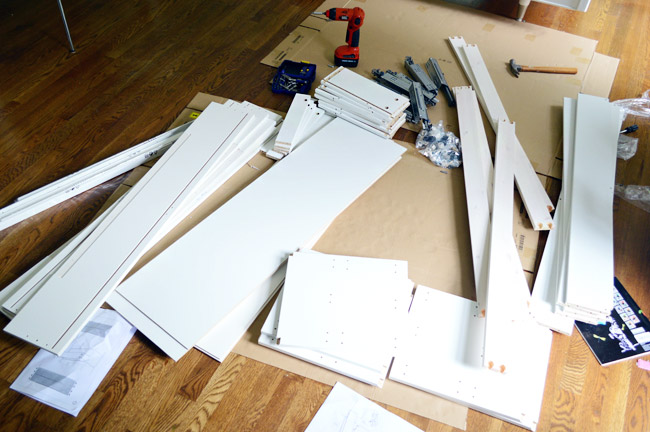
So here’s everything put back together and cleaned up. We were both immediately psyched about the result. It felt right. We were finally on our way to an office that will work for the way we now see ourselves working.
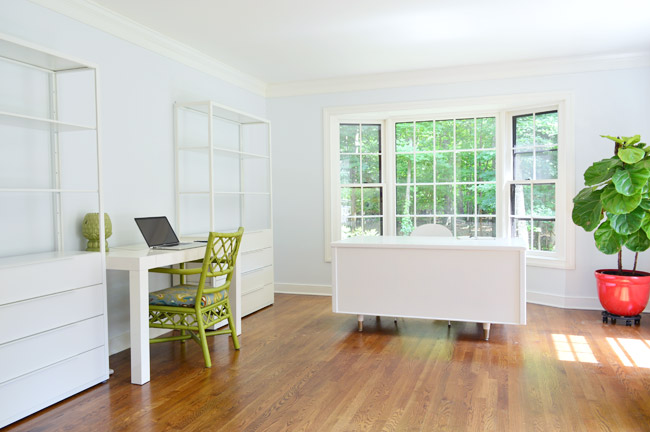
Once we let go of the idea that we had to share a desk or leave a spot for photos/crafts (both of which we can easily do at the kitchen table, the dining room table, or our desks if we move our laptops) it gave us permission to create some symmetry on both the window wall and the big blank wall to the left. The two tall bookcases even casually mimic the two tall windows on the other side of the room. And they’re packed with both open and concealed storage.
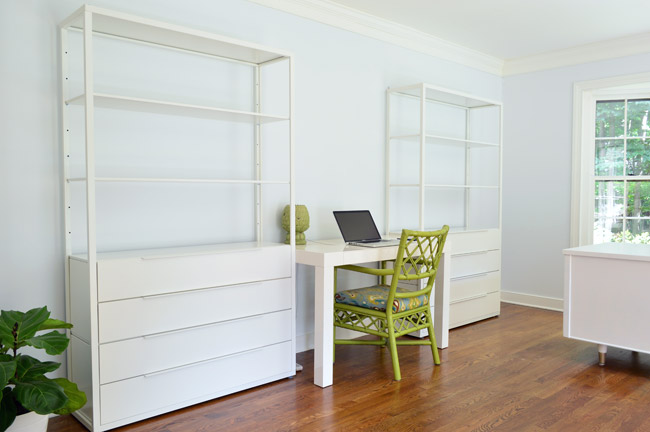
In some ways this is a lighter version of the wall-to-wall built-ins that we chatted about earlier on. We like that this version feels breezier and, if our business needs or goals change in the future, it’s more flexible. And heck, our wall of magnet boards even still makes sense.
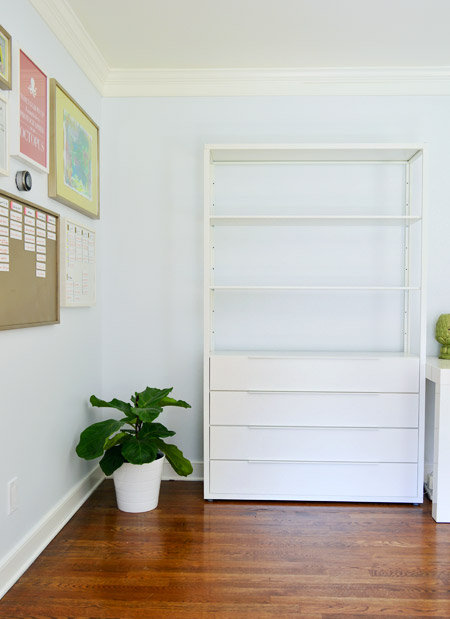
We did need to move our file / printer cabinet over to the other side of the main doorway so it didn’t crowd the bookcases, which is actually where it lived when we first moved in. It could use some art above it, but for now I’m just happy that I didn’t lose my file storage and we still have a spot for our wireless printer.
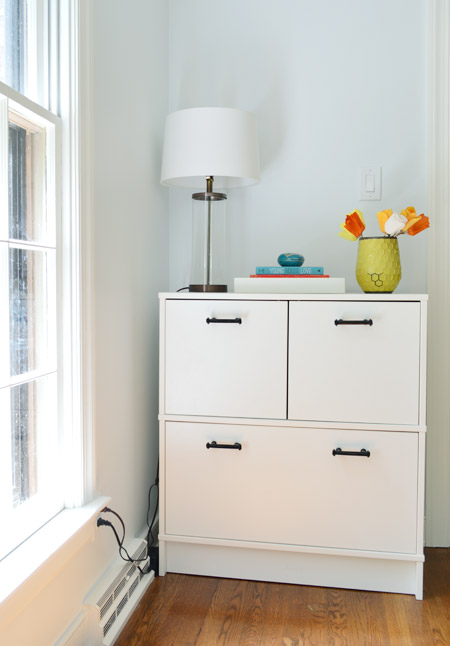
The only thing that felt “off” to me was how white everything was. We’re definitely going for one of those light/bright offices, but without anything on those big white shelves it was feeling a little stark… until Sherry got her hands on them. Accessorizing wife to the rescue. Now we just have to add a rug, some window treatments, a few pieces of wall art, a ceiling fixture, and a floor outlet for the desk and I think we’ll be there. Which is pretty amazing, considering a week ago I would have guessed that it might take us another year to figure out this whole office situation.
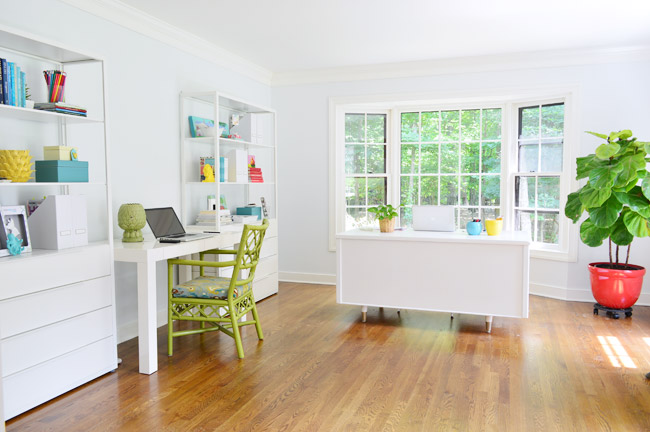
We’ve got more to share about how we organized the room, so we’re planning to spill those details later in the week. We both kinda went organizing-crazy since we finally have 6 shelves and 12 glorious drawers (eight in the bookcases and four in the desk) along with a filing/printer cabinet to work with. There’s even talk of a few animated gifs of the process, so if that doesn’t get you excited on this sunny Monday morning, I’m not sure what will. Donuts? Yeah, donuts usually do the trick.
* This post contains affiliate links*

BamaCarol says
Did you pack all that IKEA goodness into your Highlander? I do not have an IKEA here in Birmingham, but there is one in Atlanta. I checked delivery costs and it is $299 so more than the shelf system itself! I was wondering if I drove to Atlanta to pick these up, would the boxes fit in the back of my Highlander?
Love these and the entire room by the way! Can’t wait to see how you finish it off. I know you are going to add a rug, but we decided against rugs after having hardwoods put in our house. We were told to wait 6 months to put any rugs down and after that time we decided we liked the ease of floor cleaning without the rugs. Just requires me to wear shoes in the winter but I don’t mind. They do add beautiful color though.
YoungHouseLove says
Yup, it easily fit in the Highlander! They’re long and skinny flat packed boxes. We have captains chairs in the middle so we laid then right down the middle.
xo
s
E.D.R. says
The back of the desk looks like it would be a perfect place to make a play space for the kids. You could paint it with a tinted chalkboard/magnet paint and/or put a kid safe mirror on it, so many possibilities.
Beth says
I love your blog! I was wondering how you did the bulletin board in the office. I would like to do something similar in our home. Thanks!
YoungHouseLove says
Here’s that post for ya: https://www.younghouselove.com/2014/05/more-room-for-grumpy-snowman/
xo
s
Emma Pridal says
Hi John – I think the office is looking great! So much light in the room, and I’m with you on having a desk against the wall – mine is too. I have tried to find out from your website what programme/app you use to do the floor plans in. Could you let me know. Many thanks. Emma x
YoungHouseLove says
We use floorplanner.com for the most part. Hope it helps!
xo
s
Julia@Cuckoo4Design says
I don’t know where I have been living but I have never seen this shelving unit at Ikea. I think I need one.
Georgia says
Looks great. And I love how the height of the shelves match the heights of the desks. I love me some good storage and these absolutely do the trick. I was also thinking with the desk facing the room like that, once Teddy starts rolling around on the carpet (when you get one), Sherry will at least be able to keep an eye on him whilst working.
Angie says
Where is Clara’s desk from?
YoungHouseLove says
Here’s that post for ya: https://www.younghouselove.com/2011/12/a-door-turned-desk-turned-tinier-desk/
xo
s
alisha says
Love this solution. Do you think this unit would work in a bedroom as a dresser / storage solution? I cant find the depth of the unit anywhere so I was not sure if it would work?
YoungHouseLove says
It’s around 13″ deep, so I think if you’re just using it for socks, underwear, and t-shirts (and hanging bulkier things) it could work. I definitely would describe the drawers as pretty shallow and not too deep, but they’re nice if you want to see a lot of stuff (nothing gets buried or pushed to the back).
xo
s
Amanda says
It’s beautiful! Love it! I’m trying to decide between these shelving units or something a bit more closed in. Ahhh I can’t decide. And I don’t know how to decide … it’d be for my living room – I have no storage in my living room!
Barbara Moore says
Wonderful job as always. I love everything you adorable kiddos do. Can’t wait to see how you finish it all up. Ikea: the only place I am giddy with excitement on the trip down and desperately need a valium on the way home.
B
plum says
I love how much added storage this set-up brings you. And the balance with the opposing kiddie desk is perfect-o. Three cheers for symmetry!!
One question I had, have you considered a round work table in place of the large floating desk? All your desks/storage are quite angular and a pinch of softness might add interest to the room?
just a thought, love all that you do!
YoungHouseLove says
That could be fun! I think for now I love all the storage from our new floating desk but something round in the bay window would be so pretty too!
xo
s
Marilyn says
Love the way this is coming together! Wondering what happened to the second fiddle leaf fig that used to live in your office?
YoungHouseLove says
That one’s in the dining room for now.
xo
s
sarah m. dorsey says
Love the layout and bright pops of color!!
Caty says
Can you guys please start selling YHL T-shirts? I would seriously buy one that said, “Accessorizing wife to the rescue.” Or even, “Donuts? Yeah.” Seriously. You’re sitting on a gold mine here. :)
YoungHouseLove says
Bahaha! I would totally wear a “Donuts? Yeah.” shirt
xo
s
Meghan says
So glad you found a layout option that works! I don’t know if I would be able to stare right across a desk at my husband all day, no matter how much I love him. I am definitely one to need my OWN desk. Your office looks amazing! Such a drastic change from where it started.
Kaitlyn says
Looks awesome! :D I am wondering about your printer/file cabinet, don’t recall seeing it before but that might just be my memory, did you guys re-purpose an ikea shoe cabinet? Haha, that’s just what it resembles to me.
YoungHouseLove says
That’s actually a cabinet we bought for the office in our last house. Its called the Effectiv (good for files and a printer, etc) but they have since discontinued it. Such a shame because it’s an awesome little cabinet!
xo
s
Sara says
Not sure if this question was answered already…where did you get that tree and pot stand? What kind is it!! EXACTLY what I am looking for! Thank you and you are doing an amazing job!
YoungHouseLove says
Thanks Sara! The plant is from Home Depot (called a fiddle leaf fig) and the pot and wheely stand thing are both from Lowe’s.
xo
s
Trude says
It looks absolutely gorgeous! What a relief it must be to finally know what direction you’re going. Those shelves are definitely going on my wishlist for the new place, such a happy combo of function and eye candy!
Nicki says
I love the new shelving,and I love the way your office is coming along. I am jealous!
Emma says
I’m loving your new office look! I’m amazed at how much you guys get done with a newborn and a four year old. And it’s really sweet how everyone has their own special desk… even Teddy next to Clara when he gets big enough. :) I personally love John’s spot… I actually feel like I can concentrate more looking at a wall instead of out the window or at the whole room. I wanted to ask… what software do you use to do your floor plans? I keep trying to find a good free or inexpensive floor plan software and I haven’t been able to find one I like. Sure, I love SmartDrawCI, but it’s at least $200 for a license. That’s too much for a cheapskate like me. ;)
YoungHouseLove says
We have really liked using floorplanner.com for the most part. Used to play with google sketchup too!
xo
s
Emma says
Thanks for getting back to me about the floor planning software! (I’m always amazed at how you reply to so many comments.) I just wanted to mention, maybe think about the NORDEN white table at Ikea. It has a really small footprint when it’s folded up, so maybe it would fit under your magnet boards? But open, it would make a great craft table, too, checking off another box for functionality of the room. Plus it’s three more drawers to add to your total, LOL! I always smile and laugh at how you explain your sewing machine projects (Oh Brother!). I have a love/hate thing going on with my sewing machine, too. :) Love your blog! :)
YoungHouseLove says
Such a cool piece! Never seen that one before. Really flexible!
xo
s
Jenn says
I LOVE the college park IKEA i think if I saw you all i may have squealed just a little…lol
My daughter has the same cute shoes as Clara
Shavonda says
Great choice guys! I love them. The office is looking great:)
Kirsten Oliphant says
I haven’t stopped by for a few weeks because we’ve moved and had all kinds of other small disasters, but I LOVE seeing the new blog look and also your office. Inspired! As far as the blog design, the wider content area is amazing. AMAZING. Also, I’m totally digging your office. As I get my front room (which is writing room/sitting room) in order, I want to go for something light and bright, even with all my dark shelves. :)
YoungHouseLove says
Thanks so much Kirsten!
xo
s
Martha says
I’m curious to hear why you went with the Ikea shelves instead of building something yourselves/doing built-ins. If this is your forever-home/office I’d think you’d be looking for a more permanent/substantial solution. Ooh, is this just a “phase 1” update and we have a built-ins post to look forward to?
YoungHouseLove says
We definitely considered built-ins, but we didn’t think they were the best route for the office. We like that these systems are more flexible – and we love how sturdy and well made they are (each shelf holds 110 lbs, and our West Elm desk doesn’t even have soft-close drawers like these do). We might add some built-ins to the living room though! Now that we tackled them once, we know we can do them – we just don’t want to put them in places that we might later regret them for the inflexibility :)
xo
s
Katie Hanson says
What program do you use for your floorplans? They’re always so clear!
YoungHouseLove says
We usually use floorplanner.com.
xo
s
Nicole r says
What is the dark leafy plant in the white player? Also, where did you get the white planter? Love how the room is coming together!
YoungHouseLove says
That’s a fiddle leaf fig from Ikea a while back! They sold them for $12 or something and I couldn’t resist! I probably got it around 6-8 months ago and it has been pretty simple to take care of (I worry more about the bigger ones I got from Home Depot). The white planter is from Ikea too.
xo
s
Robin says
OMG, you don’t mean to tell me I missed my very favorite bloggers by a few days!? The IKEA Home Tour passed through Richmond and I had my eyes peeled for you, but meanwhile you were probably at the store in Maryland buying these shelves. (I don’t blame you, they’re pretty great, aren’t they?) Hope to catch you next time we’re visiting your fair city :)
YoungHouseLove says
Aw thanks Robin!
xo
s
Su says
Hi Sherry,
Where did you get the red/pink planter from?
I tried to search for it on your other posts but couldn’t find anything!
Office is looking very fresh! Hopefully all of you (including Clara) can continue to be really productive in there! :)
Su
YoungHouseLove says
Thanks Su! It’s from Lowe’s.
xo
s
v says
Hello!
I’m curious about where you got the kids’ desk and chairs. These look nice and I’ve been wanting to move our kids up from the kiddie desk.
Thanks!
YoungHouseLove says
Thanks V! The chairs were from a yard sale and we made that desk from an old door. Here’s that post for ya: https://www.younghouselove.com/2011/12/a-door-turned-desk-turned-tinier-desk/
xo
s
Maria @ Something Decorated says
I love that your office design changed with your goals and needs for the space — that is truly the best decorating/design model out there. I love the light and brightness of your office; the perfect place for creative ideas to flow!
Jeff Morgan says
Regarding electrical work, do you guys try to do any electrical projects yourself, or do you always opt for an electrician? For instance, you mentioned you want a ceiling fixture. Were you just replacing one or did you have to have one added?
YoungHouseLove says
We need to have one added there (all of the bedrooms along with the office have no overhead boxes at all – so they’re just set up for table and floor lamps). So in those cases we call in the pros. We’ve done some more minor electrical ourselves though (switching out lights, moving junction boxes to center them, wiring up a cable box, etc).
xo
s
Jaime says
Hey cool, you were at *my* Ikea (literally – it’s less than 3 miles from my house). These look great and I may have to check them out next time we go for Swedish meatballs! We have a mishmash of storage shelves in our basement and it would be nice to put something more unified together. Though they are certainly pricy to stick in the basement.
Kami says
I love the wall colour can you tell which paint colour you used?
YoungHouseLove says
Thanks Kami! It’s called Palest Pistachio by Ben Moore.
xo
s
Autumn says
Hi! I looked through your post on building Clara’s desk, as I hope to build one for our sons. If you find a moment (with all you have going on-ha! And I understand, my second son was born about a week or so before Teddy!) could you please tell me the height of the kid chairs for Clara’s desk? Trying to work out the dimensions we want. Thanks so much!
YoungHouseLove says
Those chairs are 12″ from the ground. Hope it helps!
xo
s
SarahRS says
How would you suggest making the FJALKINGE shelf a book shelf? I am currently using webbing in an X to keep the books from falling off the shelf. I don’t want to use bookends. Suggestions?
YoungHouseLove says
Hmm, maybe something other than traditional bookends like potted plants or old bricks? Other than that, something less visible like the webbing you mention might be the way to go. Or some sort of clear acrylic lip or something?
xo
s