“It’s like a cable knit sweater on the wall!” That was my description after we installed the marble backsplash tile on the back wall of the laundry room. And under-cabinet sweaters are something I can get behind. It seems like just last week we were installing laundry room floor tile (oh yeah, because we were), but this time around we got to break out the tile we bought a while back for the wall behind our washer and dryer.
Here’s a shot from the future, with the laundry room more completed, so you can see how it all came together in the end:
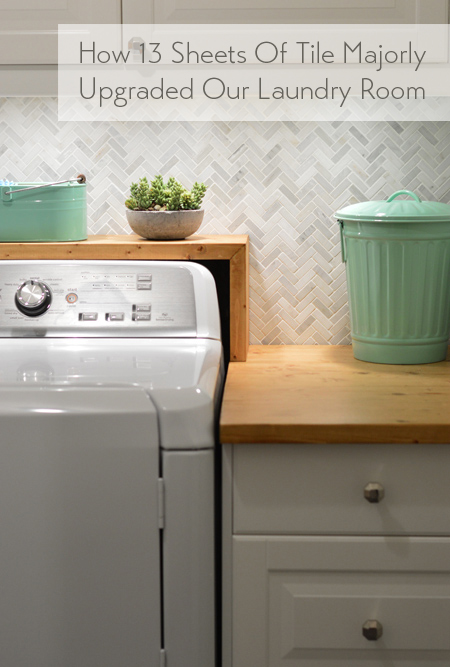
Exciting, right? Ok, we’re back to the present again. Suddenly the room feels a lot more upgraded than the blank box that we started with, and it only took 13 sheets of tile to do it.
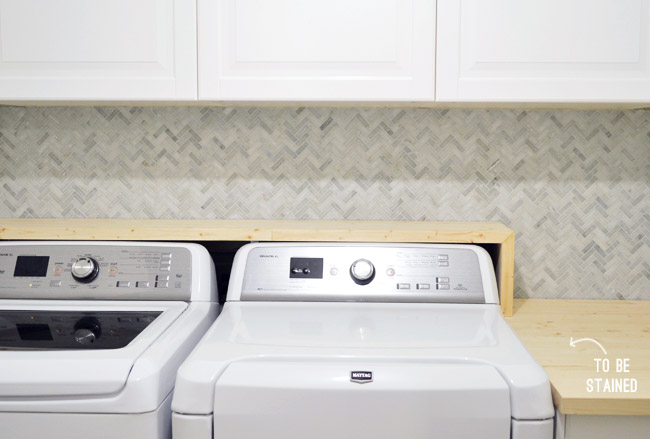
Try to ignore the unfinished shelf /counter since it’s half done (still needs to be stained/sealed/installed, so we’ll tackle that later this week). The important things to note about the shelf is that it will rest on some L-brackets and be completely removable, so we will still have easy access behind the appliances (we can even reach into that triangle between them while the shelf’s in place to shut off the water in an emergency). But thanks to that new shelf, no random socks will fall back behind the washer & dryer anymore – plus it’ll add some nice warmth & texture to the room.
The only reason we constructed the shelf/counter before tiling that area is so we could mark a line to indicate how far down we needed to tile (and make sure we didn’t tile where those brackets would go, since hanging them first and tiling around them would be a lot easier).
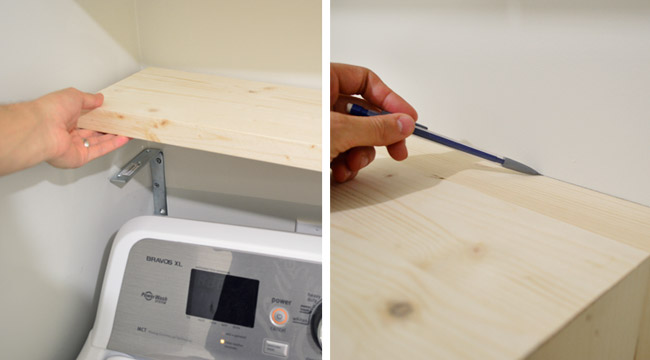
We’ll be staining the wood slightly darker, maybe somewhere in the vicinity of #1 in the mood board below (you can also see the wall tile down there as #9, which is the Hampton Carrera marble from The Tile Shop). Note: all sources from this mood board are in this post.
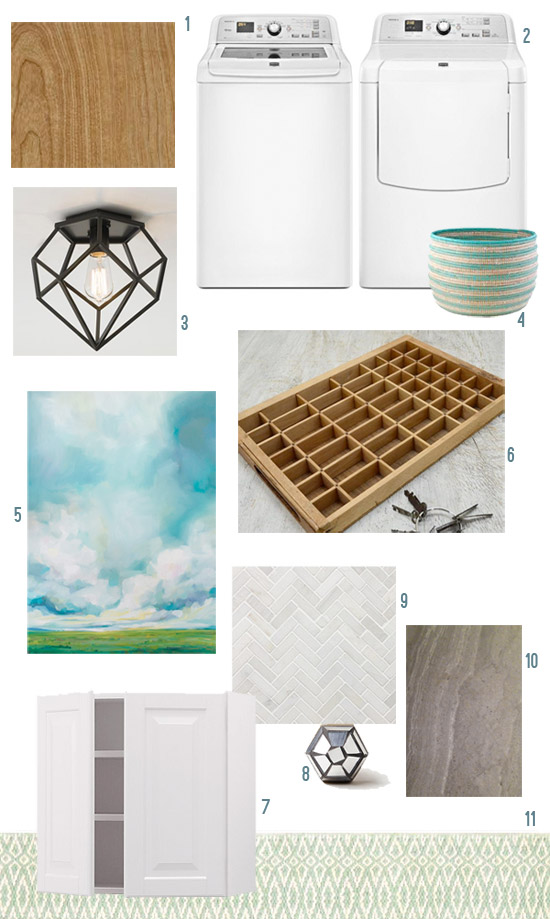
Two things were new about this tile job for us. We were taking a new type of tile for a spin (we made our own larger herringbone pattern out of marble subway tile from Home Depot on our old fireplace, but this tinier marble herringbone came in mosaic sheets, which we’d never used in combination with marble before – just on our ceramic penny tile). We were also using mastic for the first time, which would allow us to tile right over the painted drywall (we did sand it to get it a bit grittier first, though).
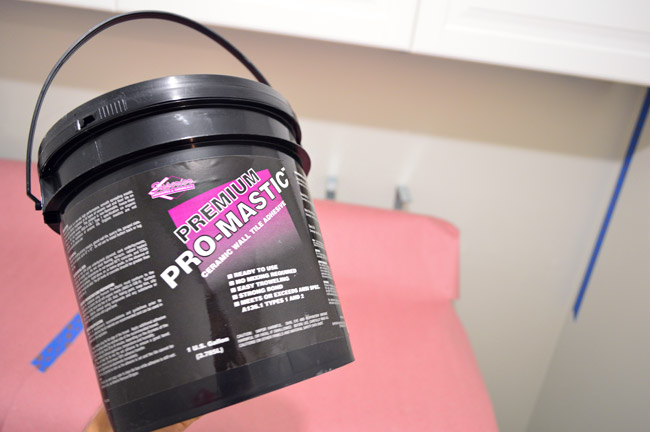
The mastic (from The Tile Shop) comes premixed and is sort of the consistency of spackle or drywall mud, but the process ended up being pretty similar to applying thinset, like we used on the floor. Although for the combination of mastic + this smaller mosaic tile, we used a smaller 3/16″ v-notch trowel to apply it.
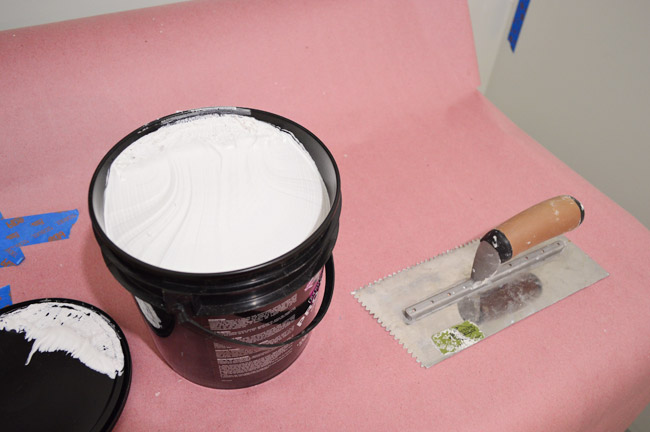
One thing that had us a little nervous about this project was cutting the tile without ruining too many pieces since it’s on back-order. Last time we used a mosaic sheet was the ceramic penny tile in our kitchen, and it took some trial and error to figure out how to make clean cuts (spoiler: the wet saw made a mess of the mesh, so tile nippers ended up doing the trick).
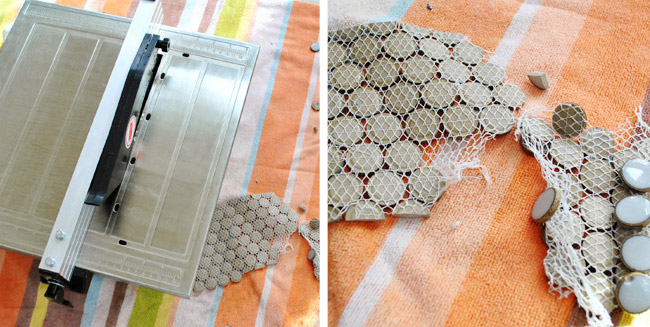
But some tips that we read online about marble mosaics had us convinced that the wet saw was the way to go this time. And it actually worked WONDERFULLY (did you hear our sighs of relief through the computer?). One big help was putting two scrap tiles (we hear you can use wood too) on either side of the blade so the mosaic sheet has a flat place to rest as it goes through and is cut.
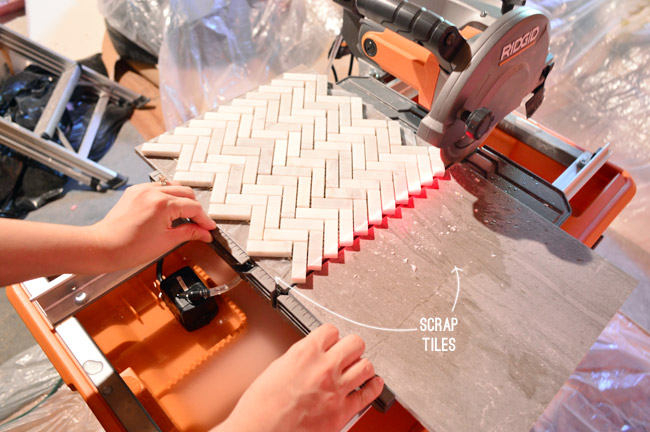
We were mostly just cutting the top off of a few tiles (so they’d sit flush against side walls or the underside of the cabinets), so we worried the blade would just push the little corners out of the way. But as long as we didn’t push too fast (and made sure there was sufficient water on the blade) it cut everything really well. Also, Sherry now wants to take the tile saw out to dinner. We have ourselves a love triangle.
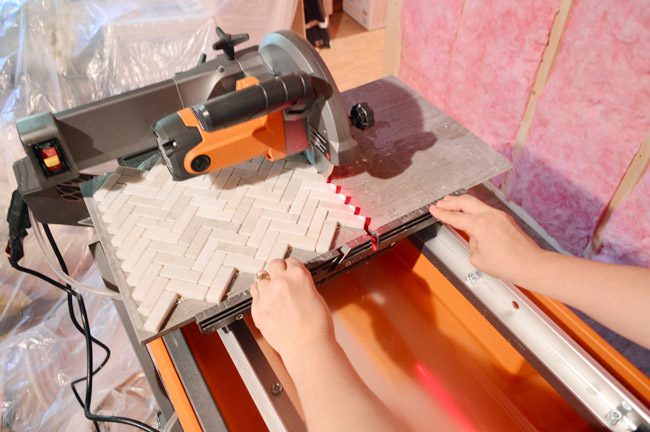
I’m pretty certain we wouldn’t have had the same luck with my old wet saw, since the rolling tray on our new saw helped to make this process really smooth (the laser line really helped us keep our cuts straight along the angled tiles too).
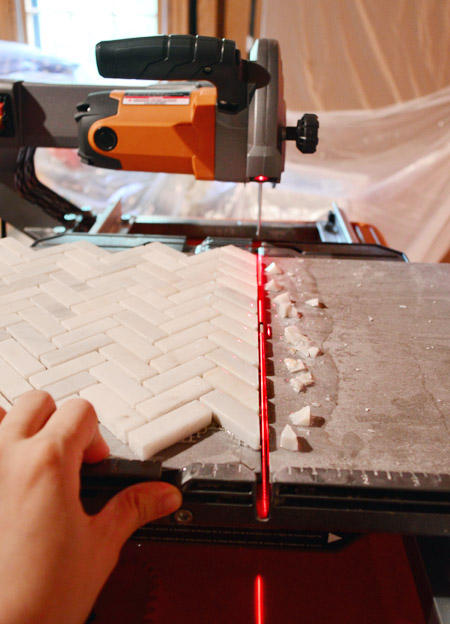
This is the only shot I got of applying the mastic, so don’t mind the skip ahead to being halfway done. Mastic does set faster than thinset (in our experience) so we only spread enough for two sheets at a time.
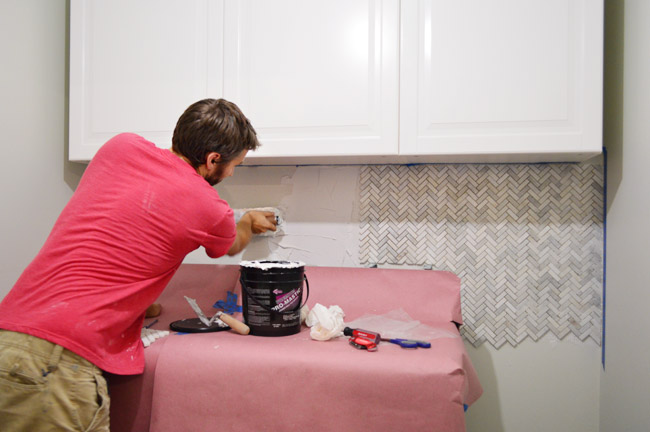
Once I got the mastic spread with the flat side of the trowel and then scraped with the v-notched side, Sherry took on the task of applying each sheet of tile and positioning it so it nested in without a seam. The instructions said to “twist” the tile slightly to make a good bond. Making crazy gnarled looking fingers is completely optional.
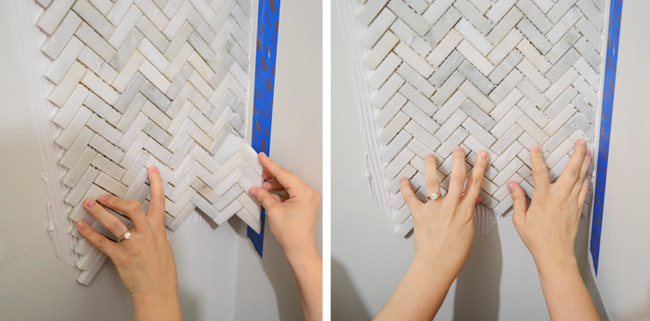
Much like laying sheets of penny tile, there was a careful eye needed (thank goodness I have Sherry) to make sure the pattern lined up between sheets. Some of the spacing on the sheets themselves wasn’t flawless, and sometimes if you stepped back you could see an obvious seam, so you had to sort of maneuver things to get them to fit better. Below is an example of an obvious vertical seam forming (see how that vertical zig-zag seems a little further apart than the rest?). To eliminate those, Sherry slowly smooshed the sheets together, or pushed them slightly higher or lower to bridge those gaps so they matched the rest.
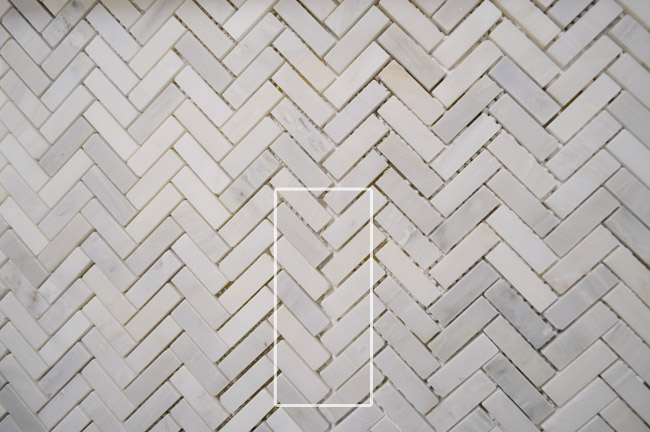
One thing that helped was to snip out some of the mesh backing that hung over the side that would nest better with the already set tile (we found that sometimes it got in the way of positioning the edge tiles close enough, so cutting it out made everything go more smoothly).
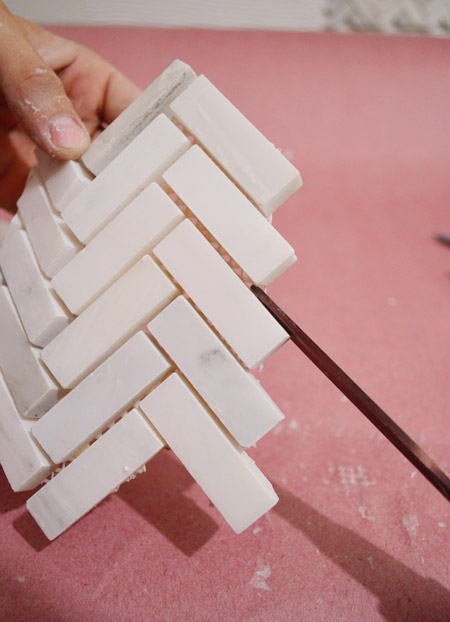
The other thing we did was that we staggered our sheets to further disguise any horizontal seams. Since we only needed 1.5 sheets (vertically) for the areas above the appliances (and 2.5 for the two vertical rows above the counter) it made it easy to start one vertical row with a full sheet at the top and a half-sheet on the bottom, and then start the next vertical row with the leftover half sheet at the top and a full sheet on the bottom.
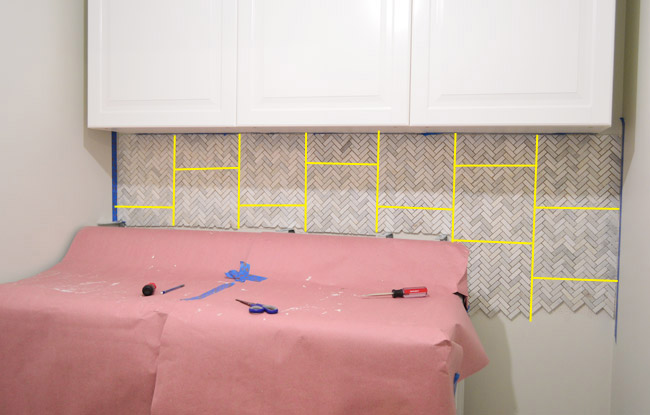
If all of the horizontal seams lined up across the entire back of the splash (for example, if all the top pieces were full tile sheets), it could create an obvious seam across the entire back wall, and we wanted to avoid that.
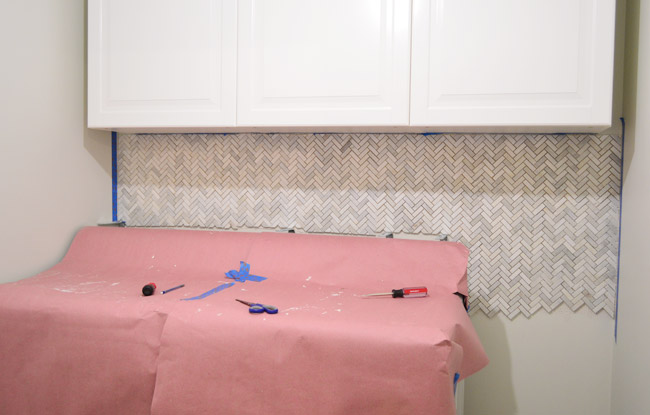
We managed to get it hung in about two hours on Saturday afternoon while Clara napped and Teddy kept himself mostly occupied thanks to a playmat-bumbo rotation (there may have been a nursing break in there). The mastic – which dries a lot faster than Thinset – was probably dry enough to grout on Saturday night, but we waited until yesterday morning just to be safe. Since the spaces between the tiles are larger than an eight of an inch, we used sanded grout (in the Standard White color from The Tile Shop).
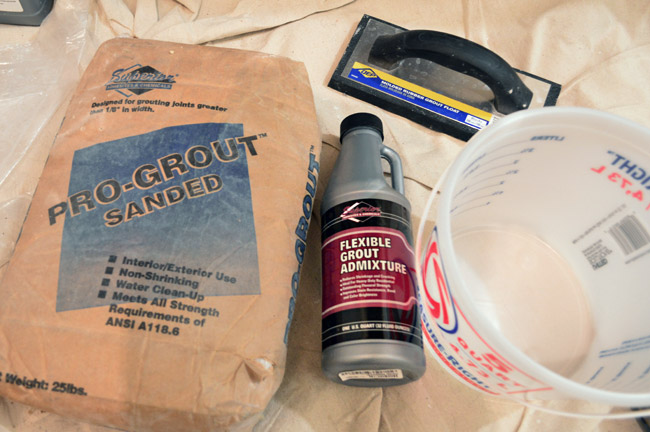
Even though this was a smaller area than the floor, it would require much more grout because of all of the gaps between the tiles. I mixed up enough to do about half of the wall, since I knew it would take more effort than the floor (so many cracks to smoosh it into!) and I didn’t want it drying out on me.
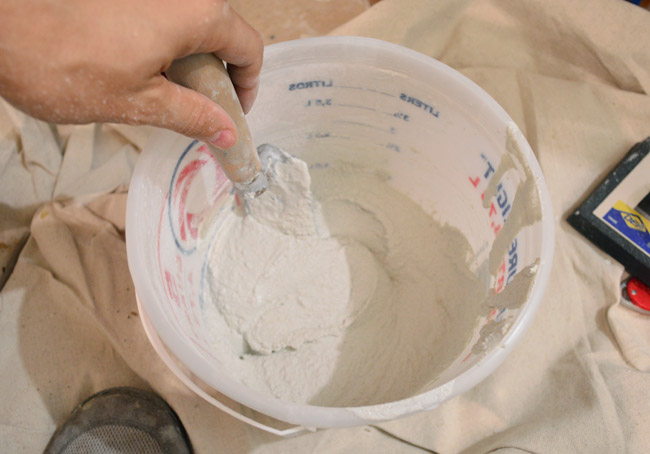
I also laid a scrap piece of wood where the shelf would sit to help catch drips, that way I didn’t grout half of the floor behind the washer and dryer while I was at it.
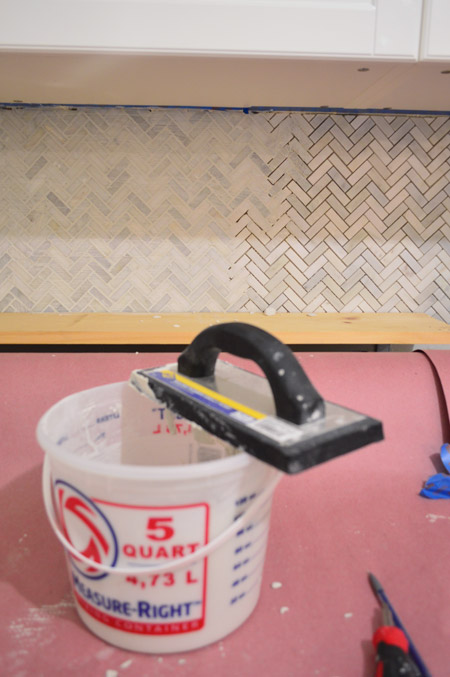
Once I had fully applied the whole bucket of grout (which covered about half of the wall) I wiped it down with a lightly damp sponge to smooth it out and remove some of the excess.
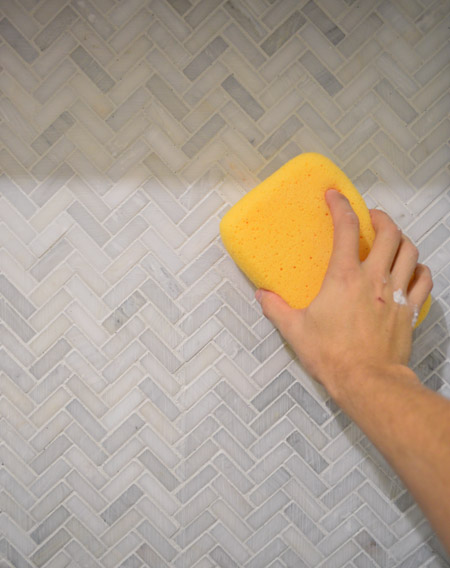
By now we know to expect some haze to appear as the grout start to dry. It used to freak us out (oh no, we didn’t sponge well enough!) but now we know it’s just an inevitable part of tiling (as least for us) and there are a few different ways to get it off.
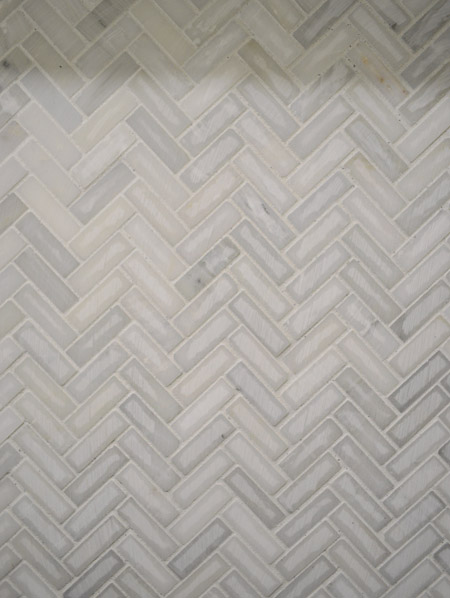
In the case of polished marble, a chemical (like a haze remover) isn’t recommended. So it was up to another weapon I like to call elbow grease. I used a microfiber cloth to buff some of the drying haze off the tile. It wasn’t a fast process, but it made a big difference.
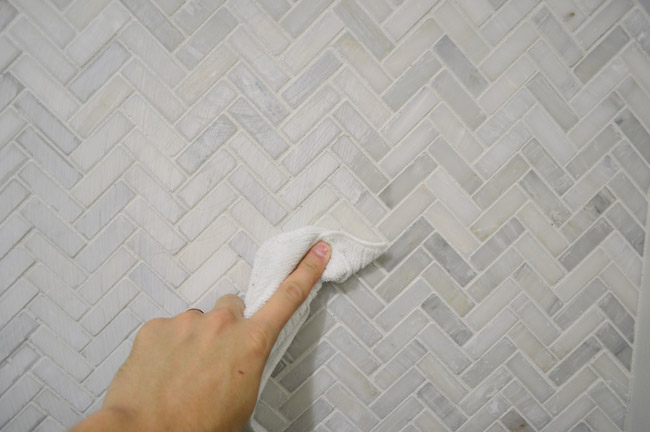
Here it is after two buffing passes, although Sherry wants to do one more, just to get it as gleamy as possible (polished marble can look dull unless you get every trace of haze off of it). I realize the edges looked a little ragged on the bottom, but…
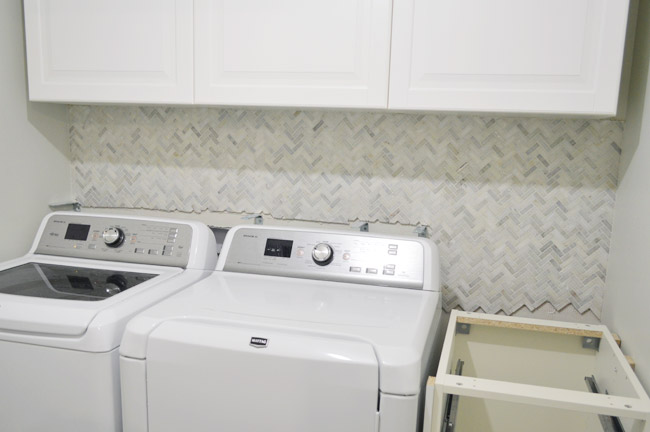
… that’s the beauty of the shelf and counter that will be going over it, once they’re all stained and sealed.
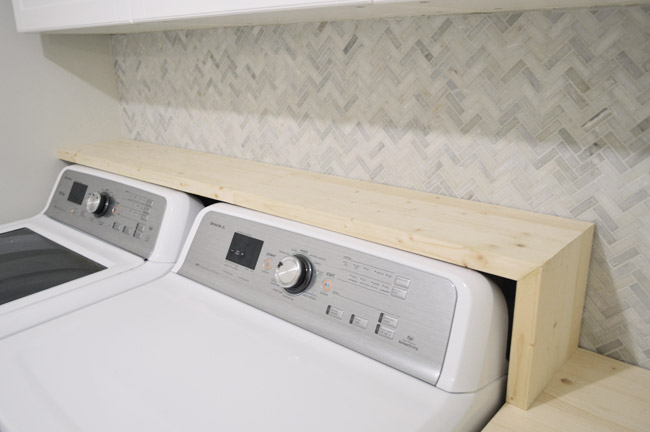
Update: Some questions came in about what happens if we get a new washer/dryer someday and need a new shelf placement and more tile. Width-wise, a new washer/dryer could slip right in since the spacing is standard (that side cabinet & counter could stay) but the height may vary slightly, so we might have to remake the little shelf on top (it’s removable so it wouldn’t be too hard). We couldn’t tile much lower since the brackets were there, but we did save extra tile & grout, so we can add that later if needed.
Speaking of staining the shelf & counter, we’ve started doing some tests on some scrap pieces to see what stain/sealer combo we want to use.
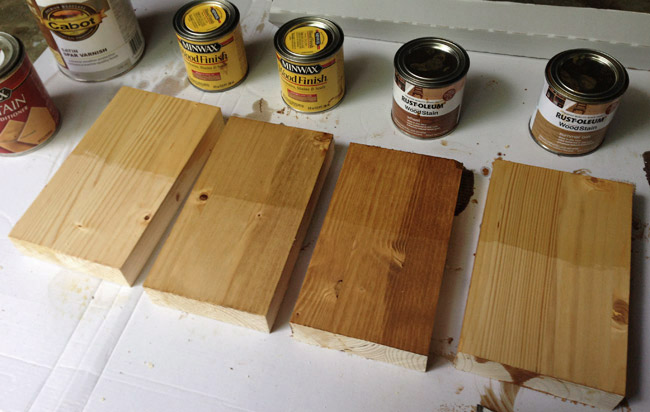
We hope to be back with the finished shelf & counter in a few days (just realized we owe you details on installing the washer/dryer and hooking up the overflow drain, so that’ll be in the next post too). Until then, here’s an updated to-do list:
Move washer & dryer and remove cabinetry(more on that here)Demo cased opening, side wall, back wall, part of the floor and the attic stepFrame new walls & doorways
Move laundry plumbing hook-ups & drains
Move laundry electrical plus other outlets/lights(more on those last four bullets here)
Move dryer vent & HVAC duct(more on that here)Hang drywall(more on that here)Add insulation(more on that here)Mud, tape, and sand all the drywall seams in the new room(more on that here)
Prime & paint laundry room and hallway walls(more on that here)
Tile & grout new laundry floor(more on that here)Hang upper cabinets and install lower cabinetReinstall washer & dryer(more on those two bullets here)- Stain, seal, and install the wood counter & shelf
- Rehang the laundry door & add our new glass door to the future bunk-room
- Add cabinet fillers, crown molding, baseboard, & door casings
- Install cabinet hardware & soft-close drawer upgrades
- Add a ceiling light fixture & under cabinet lighting
- Hang art, ironing board, and bring in other laundry room items (drying rack, trash can, etc)
- Finishing touches and repairs (fix the drywall in the garage, add the step to the attic, etc)
We still have seven bullets to check off, but having a working washer & dryer again definitely feels like we’re in the home stretch. Also, there’s a fair chance that Sherry is petting the tile as I type this. An intervention might be necessary.

Megan @ Our Pinteresting Family says
It looks great. I love the tips that you shared. The shelf is a great idea to keep things from falling. I love that idea.
Ace says
I’m really loving the creativity come out of this project! The cable knit sweater analogy is definitely SPOT ON.
Pat says
I really enjoy reading your posts about how you complete a job such as this – right from the brainstorming ideas for making the best/most attractive-addition-to-your-home/most- functional-space for your laundry to the very end of the project. As a home owner who is joyfully renovating once again at the age of 62 (after a good 20+ years off)I always have at least one AHA! or Oooh-yeah! moment per week reading your posts. And to think – I thought I knew it all :)Beautiful laundry room, BTW. Do you have a post on how to put together/use a mood board? That is new to me and I love it – I need something like this to help keep me focused as I plan, but I’m a bit hazy about how the process works. thanks -for all you do!
YoungHouseLove says
Aw thanks Pat! On our FAQ page we have some info on that for ya :)
xo
s
Kim says
Wow! I love that tile. It screams luxury in laundry room! what?!
Troy Thompson says
First off, congrats on the baby! I absolutely love the tile that you are using! This so bright and gives the room an “airy feel”. Especially for a laundry room, you want a “clean feeling” to it. Awesome job!
Emily says
That tile is swoon-worthy! I have a crush on it. Wow I’ve been reading too much YA fiction lately…
Barbara says
Dear Sherry:
PLEEEEEZE SEND JOHN!!
I’ll pay airfare. I’ll pay for Disneyland. JUST SEND JOHN!
YoungHouseLove says
Hahah! Pushing him onto a plane right now ;)
xo
s
Sassafras says
Looks AWESOME guys!! I think that you scoping that laser line and Sherry making crazy gnarled looking fingers made it happen! Woohoo!!! MAGIC thrice in one year – a baby Teddy, a room from thin air and a cable knit sweater on your wall. Applaud, applaud, applaud!!!
Raquel A says
Random question…I’m looking for a material to put on our ‘deeper’ window sills in our sun room. The sills are about 4″ deep. Do you think you would get the herringbone effect on a 4″ wide strip or would it just look weird. Thought I would ask you since you can see scale a little better than I can on the website. THANK YOU!!
YoungHouseLove says
I think it would be pretty! You might just get a few layers of zig-zags (the tiles are around the size of a stick of gum) but it could be cute!
xo
s
Ashley@AttemptsAtDomestication says
Love that tile! It looks gorgeous!