True to form, we’re all over the place over here. After switching up the ol’ blog design (and figuring out why the header was MIA for 20% of you – here’s hoping it’s back) we’ve also been plugging away at our $6 cabinet makeover but aren’t quite done with the painting/building-up process (here’s hoping we’ll have photos and lots o’ words to share early next week). But crazily enough, in the meantime we’ve also been doing some yard work, a random bedroom project, and have even started brainstorming the next phase of the kitchen. Hence this brain dump.
We’re still saving our pennies for things like new appliances to begin the next step of our slow & steady kitchen overhaul (remember when we upgraded the fireplace and wood paneling a little while back?). So as we wait for the bank account to say “sure, go buy a new wall oven that’s not bisque, and a new microwave that’s not black”, we thought meeting up with an old friend of ours to get a few kitchen ideas might be nice. Who is this mysterious old friend that we speak of? Why it’s Nancy Kulik, the lady who helped us plan our first kitchen makeover through Home Depot (they offer up Certified Kitchen Designers to help for free if you buy cabinets or counters through them, of which we got both).
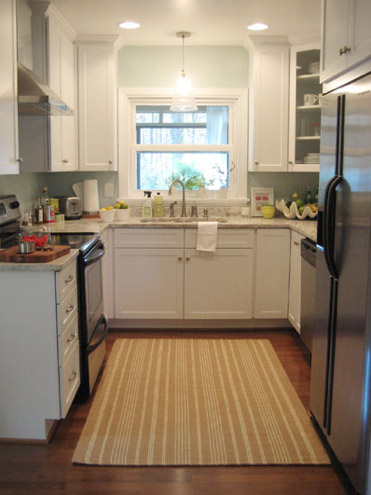
We knew that we wanted white cabinets and light marble-esque counters (they were actually granite) during the planning stages of that makeover back in 2007 – so we didn’t look to Nancy for much “style advice” during our 113 day kitchen reno. But she was truly invaluable when it came to space planning. She just knows how people use kitchens and where appliances should be placed to maximize function, and we fully believe that our first kitchen would have been half as useful if we didn’t have her free-with-the-purchase-of-cabinets advice when it came to where to squeeze in a dishwasher, relocate the fridge, and build in the microwave. Lesson learned: sometimes the pros know best. So take their advice whenever it’s free (and even when it’s not if you need it). You know, so you don’t DIY a kitchen all alone that’s semi-functional when you can DIY something twice as useful with some pro advice and a smidge of well-spent cash (assuming you can’t track down free services like those from HD or Lowe’s).
But back to our buddy Nancy. We actually kept in touch with her over the last three years since our big kitchen makeover in 07′ (she and Clara are practically BFFs). So she was sweet enough to offer to glance at a floor plan and a few photos of our current house’s kitchen to give us a little here’s-what-I-would-do advice. Second lesson learned: there are definite perks to staying in touch with any kitchen geniuses that you may encounter.
But first a little refresher. You’ll remember that the eat-in part of our kitchen currently looks like this:
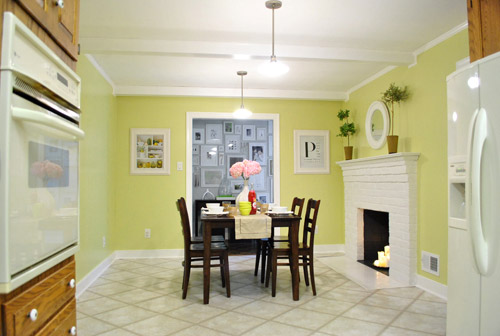
We’ve always planned to add a built-in island in place of the too-small dining table, just because when we knock out a huge doorway in the wall across from the fireplace to connect it to the dining room we thought two tables lined up through that opening would look odd (a big round one in the dining room and another one so nearby in the kitchen = crazytown).
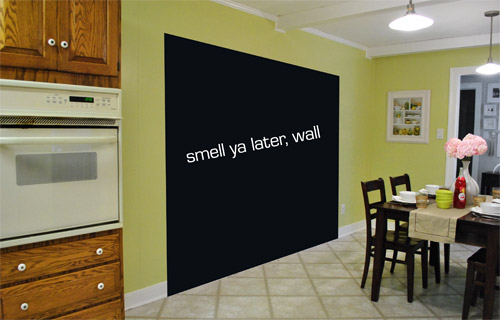
So we thought a big round table in the dining room and a smaller built-in island by the fireplace would make sense and be less “hello table, meet my friend, table.”
Here’s an old floor plan that we shared last November before we even moved, just to give you an idea of what we thought might work when it came to the island (with the new wide doorway to the dining room that we plan to add worked in there too):
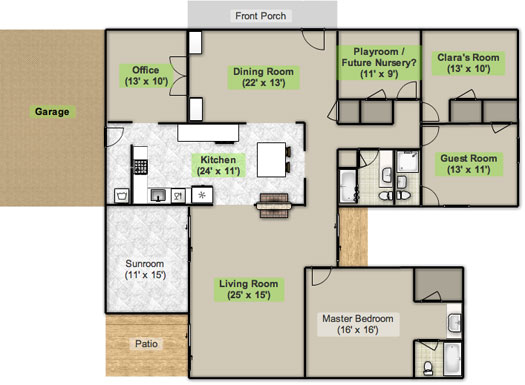
Oh while we’re on the topic of someday dreams, we’d love to paint our cabinets white and craigslist our white, bisque, and black appliances and upgrade to stainless steel. When it comes to our counters, we plan to work with the granite that we have, but completely redo the backsplash for a crisper, lighter look. And those florescent tube lights and big brown fan? They gots to go.
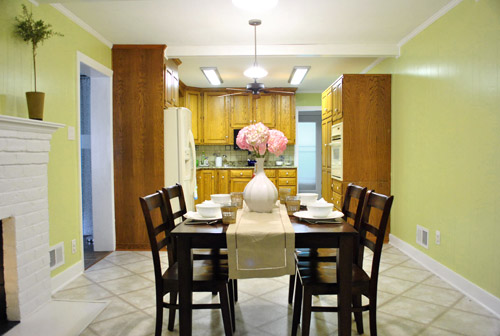
While we’re rattling off things on the list, of course we’d love to redo the floors but aren’t sure if there’s hardwood running all the way under the entire kitchen that we can refinish (we know it runs under part of it, but haven’t confirmed all of it) or if we’ll have to just redo them with something new entirely. The challenge of that is that we’ve learned that our floor joists aren’t built strongly enough to hold the weight of stone or ceramic tile (I thought slate would be awesome in there, so yeah… le bummer). We’ve toyed with everything from lightweight cork to some sort of linoleum (Candice Olsen has done some surprisingly awesome kitchens with that on the floor) but we’re nowhere near a decision. We’ll keep you posted though.
But I digress (who’s surprised?). Back to our talk with Nancy Kulik and the big kitchen idea she came up with (pretty much on the spot because she’s cool like that). Are you ready? She looked at the new to-scale floor plan that we brought with us (and a few photos) and realized that something was wrong, wrong, wrong on our little whole-house floor plan (seen three photos back, which we did months ago in November). That something? The fireplace is almost in the corner of the room in real life. So the placement of the fireplace in that old floor plan is totally off.
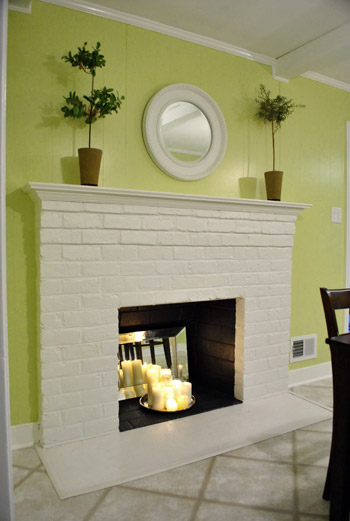
Thankfully it was drawn in the actual correct location in the newer kitchen-only floor plan that we brought with us to our Nancy meeting, but since it’s not actually centered on the wall (and practically kisses the door that leads to the hall), no island could be centered on it without nearly touching slash completely blocking that doorway (which we definitely want to keep open). So Nancy suggested something that we never would have thought of ourselves. And I mean never. Brace yourself. She proposed a floating L-shaped banquette that faces the fireplace and the frame wall.
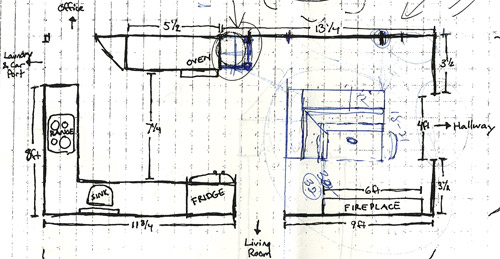
Note: don’t mind that vertical line that follows the back of the banquette to the door to the living room, she just dropped that in to tell us that we should line those things up- but the banquette wouldn’t be attached to anything, it would just float in the middle of the room to keep things open- just like an island would, but since it would face the fireplace in a way that an island wouldn’t it could make a lot more sense.
I’m not going to lie. Both of our first impressions were “thanks, but no thanks.” But as she further explained her vision we slowly started to come around. See, I’ve always adored the cozy-factor that is an L-shaped banquette. And if you search “banquette” some pretty cute images come up on google and Pinterest. A breakfast nook-ish type space like that might not be everyone’s cup of tea (there are definitely some die-hard island-lovers out there), but we actually thought it could be even cozier than our previously considered idea of an island. Especially because it would make sense of the off-centered fireplace in a way that an island never could (since it couldn’t ever be centered on it or lined up in any real way). So we took Nancy’s little scrap paper sketch home and taped out her floating L-shaped banquette idea on the floor:
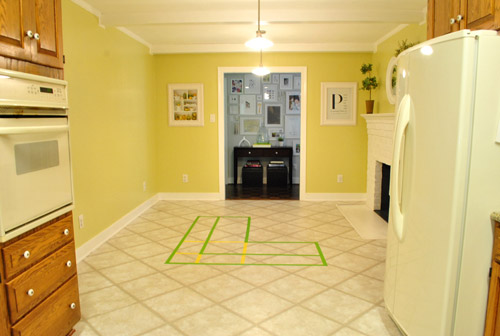
To explain what you’re looking at, the smaller L that’s being spooned by the bigger L would be the actual bench seating that faces the fireplace & the frame wall (which would make sense of the layout a bit more than a big floating rectangle that doesn’t line up with the fireplace at all). And the bigger L would be built-in cabinetry that wraps around the back of the bench seating to create a nice nestled nook that looks as good from the back and the side as the front (and provides a nice amount of concealed storage that’s accessible from the back, just like an island would have done).
As for the height, we thought keeping the tops of the cabinetry and the banquette seating the same height as the lower cabinets in the rest of the kitchen would make things feel cohesive and open (many of our inspiration images above have banquettes that are the same height as the base cabinets). And of course knocking out a huge 6 foot wide doorway to the dining room behind the banquette (which will have pretty cabinetry that faces the doorway so it looks good from behind) should keep the flow nice and airy – so nothing feels too boxed in.
I know it’s pretty much impossible to picture, so here’s John sitting at the fake banquette (although the table would be a smaller pedestal based thing, possibly square, oval, or even round – and possibly white or even a color, but probably not dark brown).
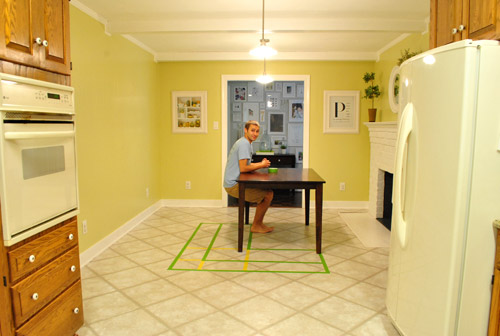
Note: we’ll have to move the lighting on this side of the room regardless of an island or banquette creation since it’s placed too far apart to make sense either way – and in the case of the banquette we’d center it over the table, not the seating (like many of the inspiration images).
It’s admittedly still impossible to picture (and I would bet $20 that nearly everyone reading this is completely not sold on this idea), but here’s a round pedestal table tossed in there in case that helps the picture come together for a few of you (since our banquette table will definitely have a pedestal base to make maximum room for legs).
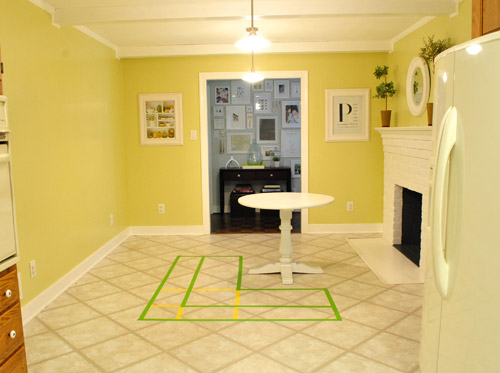
And here’s a lower square table (of course too low for a banquette, but this sized top might be right) to possibly help the vision come together a little more. As of now we’re both actually bigger fans of a rounded top – like the one above – but who knows where we’ll end up.
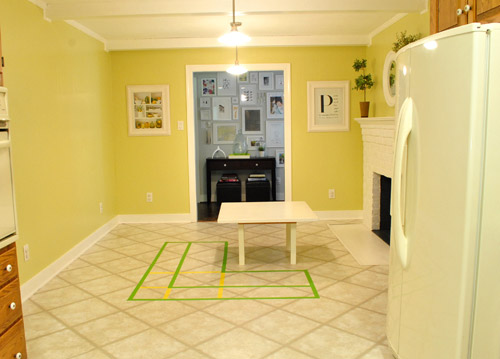
Who am I kidding. This probably doesn’t help anyone. And you all think we’re crazy to consider this. I know it. And we might be. But we’re excited enough about it to at least keep this idea on the table for now. Har-har.
See how the fireplace in the corner almost makes sense in that location with the cozy banquette facing it (which will be lined up with the doorway to the living room, so that doesn’t feel random either)? Nope. You still don’t see it. Haha. Well in person it actually has a lot of balance and makes considerably more sense than any island shape / placement that we’ve taped out on the floor over the last eight months (of which there have been many). We might just have to build our cabinet-backed banquette with cardboard or something to try to envision it further. Or use some serious photoshop magic to help picture it (the challenge is finding photos of the backs of banquettes since so many shots are looking into the L-shaped seating nook as opposed to looking over its shoulder from this angle).
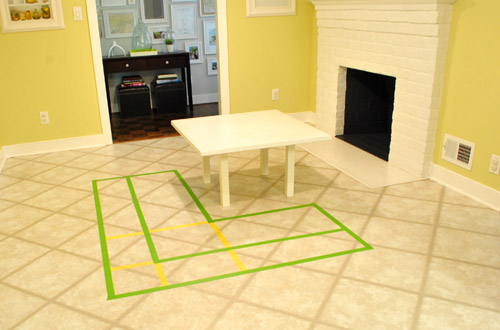
Oh and ignore the crazy white fireplace surround on the floor, since it seems to encroach and crowd the table waaaaay too much. When we redo the flooring in the room that’ll be remedied since we have plans to double side the fireplace down the road so you can peer into the living room through it (but will either make it gas or keep it completely inoperable so kiddo(s?) can crawl through the hole like it’s a secret passageway – so there won’t be a huge tile rectangle on the floor anymore).
I’ll leave you with this picture again, because it’s the one that makes my brain hurt the least when I try to picture things:

So all of this is to say that we taped off a crazy shape on the kitchen floor and we’re seriously considering some sort of cozy banquette-ish breakfast nook as opposed to a centered island with an off-centered fireplace nearby. It should be interesting. And the odds are that we’ll end up making some semblance of a decision someday. And we promise to keep you posted. Off to dip back into the aforementioned bedroom project and the office cabinet makeover. Ah DIY, you fickle friend. Maybe next week we’ll be less scattered. Who are we kidding? Probably not.

Amz says
Love the banquette idea! Someone may have already come up with this, but why don’t you add a couple of tuck in bar stools in the island/counter part of the banquette?
Like this:- http://www.lafuente.com/images/main/mes90.jpg
I know the island isn’t the look you’re going for but it demonstrates the tuckyness ability. The stools could face the hallway, to the side of the dining room, that way you could interact with the dining halls peeps, and watch over the kids at the banquette (someone should make that band).
Just throwing in my two cents.
YoungHouseLove says
Oh yes, we love the idea of adding some casual stools!
xo,
s
Lee says
this is what i’m going to try to do in a smallish kitchen…gives a place to eat breakfast and additional open storage that can’t be seen from the living room
megan says
I LOVE IT!!! Just found your blog and think you guys rock!
Jody says
That is a super great idea. I couldn’t fit a banquette in the tiny dining space in my former kitchen. So I used two leather chairs and a round cafe table instead… and made the adjacent family room into a big dining room. Those chairs were AWESOME. We called it “the coffee shop” and used them constantly. Now we’ve moved and I long for the very same arragement your friend suggested… so family friendly and practical. Your kids can play, eat, do homework right where you are cooking and you can comfortably lounge in a room where everyone spends a lot of time.
Susan says
Love the idea – but since you will have to be going around it to/from the hall, your hips (and kiddo heads) will thank you for rounding the corners.
YoungHouseLove says
We definitely want to keep sharp corners faaar away! We’ll round things off to keep it safe! Thanks for the tip.
xo,
s
meghan s says
Love that idea….I immediately sensed the island didn’t feel right where it was planned and thought “what about a banquette or even a settee and table combo” instead. Then I read on and voila Nancy had the suggestion! I say go for it. I always loved this particular picture Newell Turner’s kitchen from House Beautiful:
http://www.housebeautiful.com/cm/housebeautiful/images/20-twilight-0209-xlg-44419482.jpg
It just looks so inviting.
Elaine says
I love your blog! I just thought I’d share a little input about kitchen flooring – my family just installed new floors throughout our house, and really wanted cork at first in the kitchen, but couldn’t find what we wanted after searching high and low. After exploring tons of options for months, we decided to get faux-slate laminate in the kitchen and other rooms about 6 months ago and we LOVE it!! Ours is made by Mannington, and is the Adirondack Mountain Mist color. It hides dirt flawlessly, cleans super well and looks a whole lot like actual slate (and doesn’t look cheap, either, even though it was well-priced). It’s soft enough so that glasses/plates don’t break when dropped on the floor, but hard enough so that they don’t crack or dent the floor (at least in my experiences so far). I’d highly recommend it if you want something that looks like slate but isn’t.
YoungHouseLove says
Thanks so much for the tip Elaine!
xo,
s
Pia Lindkvist says
Hi!
You have some splendid ideas but having that huge banquette thing in the middle of the kitchen? What were you thinking? Worst idea ever. The room is too small to hold that huge thing. And by reading the other comments I guess that I am alone in my opinion.
I would have closed of the doorway to the hallway when you opened up towards the dining room. Extending the lower kitchen cabinets from the oven and outwards to make a L-shaped counter on that side. Put in some high chairs (kids love to sit high and have an overview over the one working in the kitchen) and use for a breakfast corner and then add some comfortable chairs and cusions in front of the fire.
But then. I love to have a proper table in the kitchen. I wouldnt have a problem with having two tables in that close to eachother, without that huge banquette thingy. And if I needed more storage I would use the wall towards the hallway to add them there (when that doorway is removed).
Anyway. Looking forward to see what happens!
Amy W says
I absolutely LOVE everything about the banquette from your sketch. Running narrow cabinets across the dining room and kitchen sides (aka the back of the banquette) would look great and provide tons of storage and counter space. Those cabinets could have solid or glass doors or maybe even some drawers. You might consider having some open shelving for cookbooks if you’ve got a lot. The dining room side cabinets could really function as a mini butler’s pantry. And the countertops would be a fantastic place to set up a buffet. I am so jealous. I immediately thought of a few Sarah Richardson and Candace Olsen projects that had kitchens opening to dining room but could only find one link right now that might help you visualize what it could look like from the kitchen. http://vi.sualize.us/view/mimi_todd/d9987aa54a7c0a30b7bf504353981535/ Another aesthetic benefit from having the banquette open to the door rather than the kitchen side is that it’s more inviting as you enter the kitchen. Finally, I agree with you on the round table to avoid bruises. Love your blog.
Audrey says
I just ran across this picture on Pinterest and thought of yall. The colors are really dark, but it really helped me to picture what an island banquette might look like in your house. Love it!
http://pinterest.com/pin/171643971/
YoungHouseLove says
Oh yeah I love that one so much.
xo,
s
Kristin says
At first thought it would look strange out in the middle of the room but photo #3 sold me on the concept. You could add an island-like counter to the back of the banquet (facing the photo-frame wall) and have it serve both purposes. Plus, how nice would it be to sip coffee or tea at a cozy banquet with a warm fire going (in winter, of course)? :)
Katie says
I haven’t read all the comments (or the most recent blog posts for that matter), but I love the idea of the breakfast nook! Have you considered opening it up to the fireplace and the rest of the kitchen verses the fireplace and the hallway? Personally, I think this would seem cozier and more communal this way. That way the people getting stuff together in the kitchen can still be facing those in the nook. :) Can’t wait to see before and after pictures of this upcoming project!
YoungHouseLove says
If you check out the post after this one there’s a diagram that shows why that configuration sadly won’t work. Hope it helps!
xo,
s
Lee says
hi! i’ve been looking at ideas for built in bench and table with chairs for 3 years! That black and white kitchen with the green walls is in my saved file! I’m in love with b/w kitchen it’s classic! I can’t afford to re do every 10 years..but with hi quality finishes…b/w could look great for a long time!
I also want an island eat at bar in my kitchen with open shelving for baking pans/bowls etc. Islands can be a COLOR and i’m loving the bead board..just want to make sure i have the “stepped” type that hides the work surface from view AND may sure the granite has a generous overhang so it’s really comfortable to eat breakfast there.
b/w is spectacular with the stainless….dark chocolate brown cabinets are almost at the end of their cycle i e on the way out……so from dark it will go to white i bet…just as black furniture’s giving way to glossy white and the two look super together!
one thing i’ve noticed the B/W with stainless kitchen has to have warm floors like wood or a wood color porcelain tile to not appear cold. I also love white subway tiles with BLACK grout for a backsplash and want black or near black granite counters
i’m 59 and really enjoy your blog ideas!
Lee says
one more thing and i haven’t read all the posts so this may have been suggested…can you put the long side of banquet against the wall opposite the f/p?
we may move to a smaller home with a living and dining combo and single door. I want to sheetrock the current doorway to make the F/P symmetrical then make a double wide door..that leaves a 24 inch wall that alings perfectly with a 24 inch wall ( end of a closet ). It’s such a long space but going to build a storage bench seat, enough room on both ends to put a kitchen cabinet that will be a foot taller than the seat, looks kinda like end tables could be great with table lamps OR hanging pendants or even spots. A long rectangular table will allow me to use my current parsons chairs.
i saw a great HGTV show that you make a table from hardwood flooring!
YoungHouseLove says
Always another possibility – though that’s the wall we’re planning to open up to the dining room, so it may be tough. We’ll keep you posted!
-John
Heather says
hi guys, I am a new follower….where have I been? I think you are awesome! Your kitchen space is much like mine. The kitchen is the most important room in my house and therefore I have played with the setup multiple times. I too have the fireplace and the awkwardly large space off the kitchen. We had a long bar and tore it out. Here’s what I did…I cut threw to the den but with an arched slightly smaller version of what you have pictured. This gave me enough room for a tall buffet beside the oven on the cut out wall and a built-in corner cabinet for pantry/cookbook storage in the other corner. In my left over space, I put a long farm table with chairs on each end and upholstered tall back benches. We are in our thirties and are beginning to have the family over for holidays. Having the extra table space for us is huge. I never thought I would use a dining room and farm table. Good luck. It only took me about 7 years to get the set-up I finally liked. :)