True to form, we’re all over the place over here. After switching up the ol’ blog design (and figuring out why the header was MIA for 20% of you – here’s hoping it’s back) we’ve also been plugging away at our $6 cabinet makeover but aren’t quite done with the painting/building-up process (here’s hoping we’ll have photos and lots o’ words to share early next week). But crazily enough, in the meantime we’ve also been doing some yard work, a random bedroom project, and have even started brainstorming the next phase of the kitchen. Hence this brain dump.
We’re still saving our pennies for things like new appliances to begin the next step of our slow & steady kitchen overhaul (remember when we upgraded the fireplace and wood paneling a little while back?). So as we wait for the bank account to say “sure, go buy a new wall oven that’s not bisque, and a new microwave that’s not black”, we thought meeting up with an old friend of ours to get a few kitchen ideas might be nice. Who is this mysterious old friend that we speak of? Why it’s Nancy Kulik, the lady who helped us plan our first kitchen makeover through Home Depot (they offer up Certified Kitchen Designers to help for free if you buy cabinets or counters through them, of which we got both).
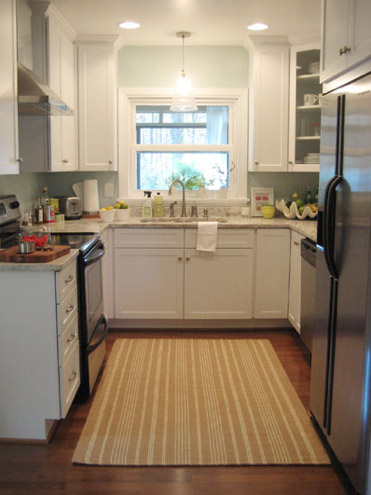
We knew that we wanted white cabinets and light marble-esque counters (they were actually granite) during the planning stages of that makeover back in 2007 – so we didn’t look to Nancy for much “style advice” during our 113 day kitchen reno. But she was truly invaluable when it came to space planning. She just knows how people use kitchens and where appliances should be placed to maximize function, and we fully believe that our first kitchen would have been half as useful if we didn’t have her free-with-the-purchase-of-cabinets advice when it came to where to squeeze in a dishwasher, relocate the fridge, and build in the microwave. Lesson learned: sometimes the pros know best. So take their advice whenever it’s free (and even when it’s not if you need it). You know, so you don’t DIY a kitchen all alone that’s semi-functional when you can DIY something twice as useful with some pro advice and a smidge of well-spent cash (assuming you can’t track down free services like those from HD or Lowe’s).
But back to our buddy Nancy. We actually kept in touch with her over the last three years since our big kitchen makeover in 07′ (she and Clara are practically BFFs). So she was sweet enough to offer to glance at a floor plan and a few photos of our current house’s kitchen to give us a little here’s-what-I-would-do advice. Second lesson learned: there are definite perks to staying in touch with any kitchen geniuses that you may encounter.
But first a little refresher. You’ll remember that the eat-in part of our kitchen currently looks like this:
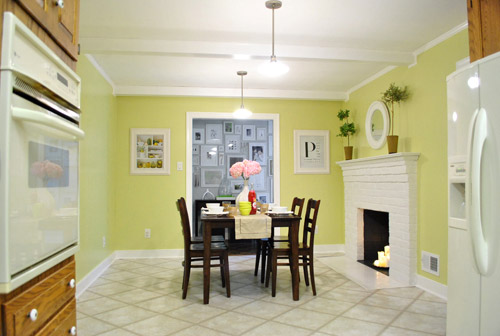
We’ve always planned to add a built-in island in place of the too-small dining table, just because when we knock out a huge doorway in the wall across from the fireplace to connect it to the dining room we thought two tables lined up through that opening would look odd (a big round one in the dining room and another one so nearby in the kitchen = crazytown).
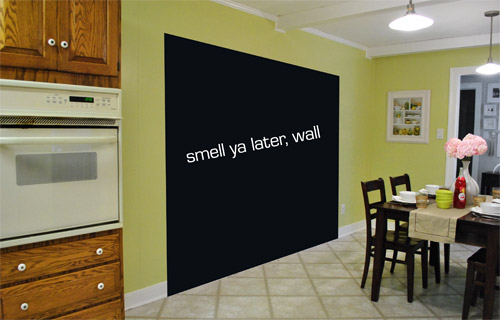
So we thought a big round table in the dining room and a smaller built-in island by the fireplace would make sense and be less “hello table, meet my friend, table.”
Here’s an old floor plan that we shared last November before we even moved, just to give you an idea of what we thought might work when it came to the island (with the new wide doorway to the dining room that we plan to add worked in there too):
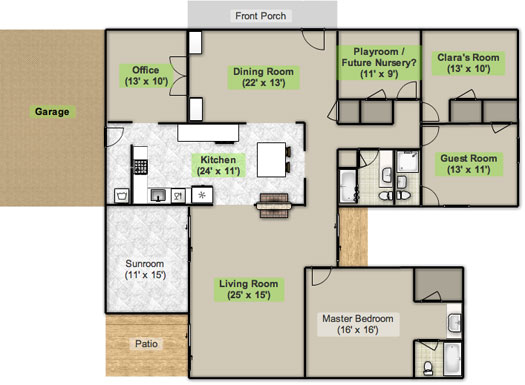
Oh while we’re on the topic of someday dreams, we’d love to paint our cabinets white and craigslist our white, bisque, and black appliances and upgrade to stainless steel. When it comes to our counters, we plan to work with the granite that we have, but completely redo the backsplash for a crisper, lighter look. And those florescent tube lights and big brown fan? They gots to go.
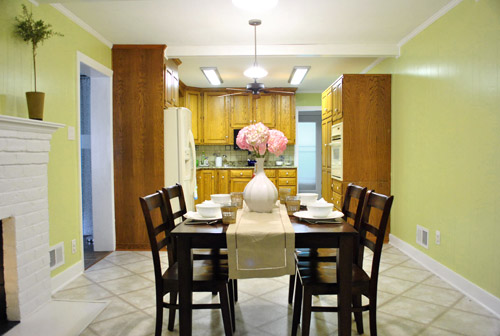
While we’re rattling off things on the list, of course we’d love to redo the floors but aren’t sure if there’s hardwood running all the way under the entire kitchen that we can refinish (we know it runs under part of it, but haven’t confirmed all of it) or if we’ll have to just redo them with something new entirely. The challenge of that is that we’ve learned that our floor joists aren’t built strongly enough to hold the weight of stone or ceramic tile (I thought slate would be awesome in there, so yeah… le bummer). We’ve toyed with everything from lightweight cork to some sort of linoleum (Candice Olsen has done some surprisingly awesome kitchens with that on the floor) but we’re nowhere near a decision. We’ll keep you posted though.
But I digress (who’s surprised?). Back to our talk with Nancy Kulik and the big kitchen idea she came up with (pretty much on the spot because she’s cool like that). Are you ready? She looked at the new to-scale floor plan that we brought with us (and a few photos) and realized that something was wrong, wrong, wrong on our little whole-house floor plan (seen three photos back, which we did months ago in November). That something? The fireplace is almost in the corner of the room in real life. So the placement of the fireplace in that old floor plan is totally off.
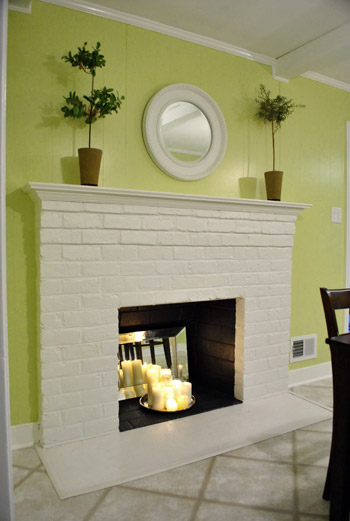
Thankfully it was drawn in the actual correct location in the newer kitchen-only floor plan that we brought with us to our Nancy meeting, but since it’s not actually centered on the wall (and practically kisses the door that leads to the hall), no island could be centered on it without nearly touching slash completely blocking that doorway (which we definitely want to keep open). So Nancy suggested something that we never would have thought of ourselves. And I mean never. Brace yourself. She proposed a floating L-shaped banquette that faces the fireplace and the frame wall.
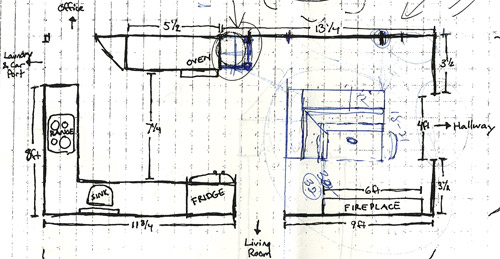
Note: don’t mind that vertical line that follows the back of the banquette to the door to the living room, she just dropped that in to tell us that we should line those things up- but the banquette wouldn’t be attached to anything, it would just float in the middle of the room to keep things open- just like an island would, but since it would face the fireplace in a way that an island wouldn’t it could make a lot more sense.
I’m not going to lie. Both of our first impressions were “thanks, but no thanks.” But as she further explained her vision we slowly started to come around. See, I’ve always adored the cozy-factor that is an L-shaped banquette. And if you search “banquette” some pretty cute images come up on google and Pinterest. A breakfast nook-ish type space like that might not be everyone’s cup of tea (there are definitely some die-hard island-lovers out there), but we actually thought it could be even cozier than our previously considered idea of an island. Especially because it would make sense of the off-centered fireplace in a way that an island never could (since it couldn’t ever be centered on it or lined up in any real way). So we took Nancy’s little scrap paper sketch home and taped out her floating L-shaped banquette idea on the floor:
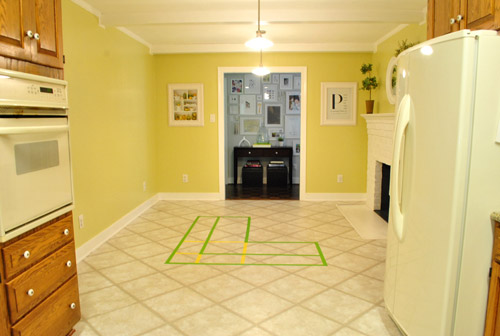
To explain what you’re looking at, the smaller L that’s being spooned by the bigger L would be the actual bench seating that faces the fireplace & the frame wall (which would make sense of the layout a bit more than a big floating rectangle that doesn’t line up with the fireplace at all). And the bigger L would be built-in cabinetry that wraps around the back of the bench seating to create a nice nestled nook that looks as good from the back and the side as the front (and provides a nice amount of concealed storage that’s accessible from the back, just like an island would have done).
As for the height, we thought keeping the tops of the cabinetry and the banquette seating the same height as the lower cabinets in the rest of the kitchen would make things feel cohesive and open (many of our inspiration images above have banquettes that are the same height as the base cabinets). And of course knocking out a huge 6 foot wide doorway to the dining room behind the banquette (which will have pretty cabinetry that faces the doorway so it looks good from behind) should keep the flow nice and airy – so nothing feels too boxed in.
I know it’s pretty much impossible to picture, so here’s John sitting at the fake banquette (although the table would be a smaller pedestal based thing, possibly square, oval, or even round – and possibly white or even a color, but probably not dark brown).
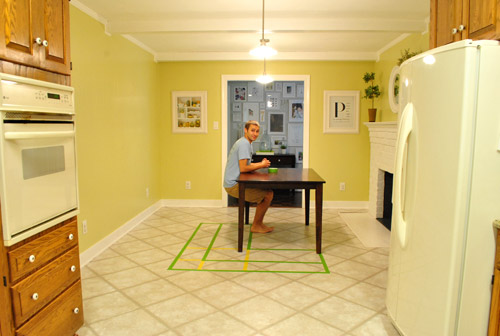
Note: we’ll have to move the lighting on this side of the room regardless of an island or banquette creation since it’s placed too far apart to make sense either way – and in the case of the banquette we’d center it over the table, not the seating (like many of the inspiration images).
It’s admittedly still impossible to picture (and I would bet $20 that nearly everyone reading this is completely not sold on this idea), but here’s a round pedestal table tossed in there in case that helps the picture come together for a few of you (since our banquette table will definitely have a pedestal base to make maximum room for legs).
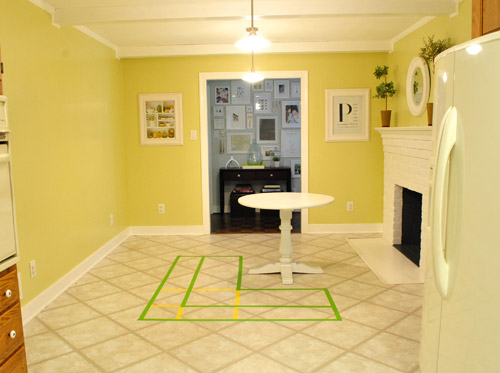
And here’s a lower square table (of course too low for a banquette, but this sized top might be right) to possibly help the vision come together a little more. As of now we’re both actually bigger fans of a rounded top – like the one above – but who knows where we’ll end up.
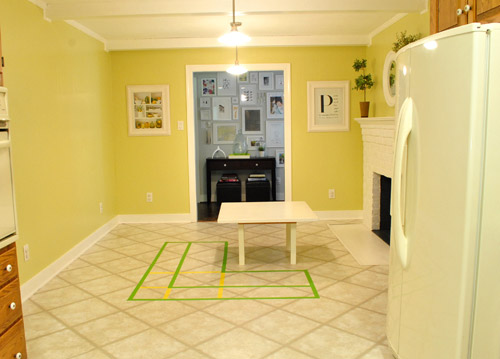
Who am I kidding. This probably doesn’t help anyone. And you all think we’re crazy to consider this. I know it. And we might be. But we’re excited enough about it to at least keep this idea on the table for now. Har-har.
See how the fireplace in the corner almost makes sense in that location with the cozy banquette facing it (which will be lined up with the doorway to the living room, so that doesn’t feel random either)? Nope. You still don’t see it. Haha. Well in person it actually has a lot of balance and makes considerably more sense than any island shape / placement that we’ve taped out on the floor over the last eight months (of which there have been many). We might just have to build our cabinet-backed banquette with cardboard or something to try to envision it further. Or use some serious photoshop magic to help picture it (the challenge is finding photos of the backs of banquettes since so many shots are looking into the L-shaped seating nook as opposed to looking over its shoulder from this angle).
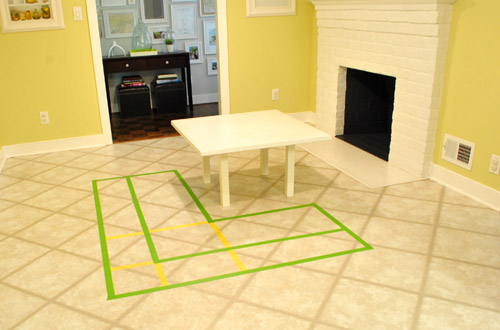
Oh and ignore the crazy white fireplace surround on the floor, since it seems to encroach and crowd the table waaaaay too much. When we redo the flooring in the room that’ll be remedied since we have plans to double side the fireplace down the road so you can peer into the living room through it (but will either make it gas or keep it completely inoperable so kiddo(s?) can crawl through the hole like it’s a secret passageway – so there won’t be a huge tile rectangle on the floor anymore).
I’ll leave you with this picture again, because it’s the one that makes my brain hurt the least when I try to picture things:

So all of this is to say that we taped off a crazy shape on the kitchen floor and we’re seriously considering some sort of cozy banquette-ish breakfast nook as opposed to a centered island with an off-centered fireplace nearby. It should be interesting. And the odds are that we’ll end up making some semblance of a decision someday. And we promise to keep you posted. Off to dip back into the aforementioned bedroom project and the office cabinet makeover. Ah DIY, you fickle friend. Maybe next week we’ll be less scattered. Who are we kidding? Probably not.

Sandra Dögg says
An island or a banquette, from the floor plan (the one thats drawn with a pen) it still seems like you would have the same problems as you talked about in one of your earlier replies:
“We’re just concerned because with the new opening from the dining room (which is the first thing you see when you enter the house) you’d see a big island with a fireplace hugging the wall on one side behind it. Haha. In the words of Katie Bower: awkwaaaard.”
YoungHouseLove says
It must be one of those “you have to be here” things. In person it seems really clearly different that a banquette that faces the fireplace in an L shape and makes it feel balanced and intentional in that spot is better than an island that doesn’t rebalance anything, so it just floats next to it looking off-center and lined up with nothing. As for the back of the banquette, it’ll be full of cabinetry or open shelving so it looks good from the back. I’m so sorry this is so hard for some folks to picture! I knew it would be since we’re barely catching glimpses ourselves. Haha.
xo,
s
Crystal S says
I love the idea. I’m not a fan of the idea of the banquette being a boxy L-shaped piece. I’m visualizing it with lots of throw pillows, sort of a short piece. Where if you are at the sink and were looking at someone sitting on it, you could see their shoulders and the top third of the pillows? I don’t know how to describe the height better than this, but say if John were sitting down, he could lean back and put his arm along the top of the back of the banquette. Anyway, that’s my unsolicited opinion:) I know it will look fab no matter what you decide to do.
YoungHouseLove says
Yes! The top height of it would be flush with the other lower cabinets in the room. So you could see shoulders and necks and faces easily- and an arm could be rested up on the counter like you mentioned.
xo,
s
Tanya says
I totally forgot to mention that I personally love the idea. I think it makes a lot of sense of the kitchen floor plan.
xx
karen says
No man..i love this idea!! Talk about character…different is good!!
Your pics of john demonstrating are too cute! Is there still going to be a counter above your heads…kind of like the third example? That would be cool. I can picture you guys at christmas sitting by the fire with hot coco with marshmallows!
YoungHouseLove says
Yup, it’ll be pretty much exactly like the 3rd example but smaller. And probably not those colors.
xo,
s
Christine says
I can completely picture the banquette loveliness and think it is a great solution! I have visions of a cozy banquette in my someday kitchen redo. Can’t wait to see it completed.
foo says
banquettes are not my favorite, but I could see this being a cozy little sitting area. I really like an island, though, since it’s so multifunctional. I mean, to be able to stand up at the island and do baking, crafting, etc, as well as sitting and eating and being able to watch the cook do their thing.
My one suggestion with either the banquette or island route is to not only have the cabinets, but also put open shelving underneath for cook books. Here is a link of my parent’s peninsula bookshelf. Though this was before the shelves were in, you can get the idea. http://foobella.zenfolio.com/p670882696/e3ee0d65d
But good luck with this kitchen. It’s the heart of the home and I can’t wait to see it transform into your vision.
YoungHouseLove says
Oh yes, the open shelving thing is definitely a possibility! We’d love for it to feel more like “furniture” and less like “cabinets.”
xo,
s
Stephanie W. says
I LOVE the idea of an L-shaped banquette right there! I can totally picture how nice and cozy it would be for you all to have breakfast by the fireplace…and I think that once that wall is gone it will open things up so much. Killer idea Nancy :)
Lesley says
What I think is cool is that Clara one day can stand up on the bench and help cook or watch you in the kitchen very easily.
Cathy says
I’m COMPLETELY in love with the floating banquette idea. The floating island-not-tied-to-the-kitchen workspace concept was honestly much harder for me to visualize than the floating-banquette-facing-the-fireplace concept. This makes ALL kinds of sense to me. While I love having a huge dining space for large family gatherings, I think it’s all kinds of awesome to have a cozier eating space for daily meals with my own little family. It sounds like the floating banquette combined with your huge, awesome dining table would give you the best of both worlds, and you wouldn’t have to worry about the “too many tables” visual issue, AND you’d maximize use of that fabulous fireplace. I’m really excited to see what you all do with this!
Carla says
Hmmm, not so sure about two tables so close together like that, but I do love nooks and one next to a fireplace could be really nice. What you’ve taped out looks like it has very limited seating, though. It seems like a lot of space being eaten up to seat just two people. I’m sure it’ll look nice when you’re done, but the height of everything seems one dimensional throughout that space. Are you going to add a chandelier or something along those lines to add some variety?
YoungHouseLove says
Of course! We’d love to hang some pretty lighting right over the table. These are just beginning thoughts though- so we’ll have to see where we end up!
xo,
s
Jennifer says
This could already have been addressed (I can’t read all 517 comments!) but…how do you know that your joists can’t handle tile? I’ve never heard that before.
YoungHouseLove says
The previous owners tipped us off when we moved (they had it looked at a few years back by an engineer or something).
xo,
s
Lesley H says
I see it, I get it, I love it! Such great use of the space and cozy for family meals. Can you send Nancy to Canada?
Pam C says
Banquettes are only comfortable for 2 people – one on each side. Who wants to be the one who has to scoot to the center and then you’re trapped. No thanks. I think you’ll regret it. There’s a reason they fell out of favor over the years.
Suzi says
Like everyone here, I LOVE the idea of cozy seating in the kitchen, but….will you be able to have a nice view of the fireplace? In the pics it seems like you might be peering down over the tabletop at a really sharp angle. Will kiddo’s be able to actually see the fireplace? Maybe it just looks like that from the angle of the photo’s?
YoungHouseLove says
Hmm, good question. I just walked into the kitchen and sat at the table and saw it – so yes! But I didn’t even think to check that, so thanks! Haha.
xo,
s
Danielle says
I love it! I would love a breakfast nook in our next home. They’re such cozy spaces and everyone’s drawn to them. And a banquette?! Sold!
Did you happen to catch the Secret’s of a Stylist episode where they installed a giant red vinyl banquette in a dining room? Sooo cool!
On a related note, I never understand the appeal of soaring 2-story ceilings in a space. It may make you think the room’s bigger, but in the end, the space is never going to feel cozy, sheltered or secure. Primal, but true!
YoungHouseLove says
Oh man, I think I missed that episode. I’ll have to keep an eye out.
xo,
s
Julie Ball says
Someone might have mentioned this already, but Ballard Designs always had some inspiration for these type banquette set ups. Cute, cute ideas there!
YoungHouseLove says
Thanks Julie! Off to check them out!
xo,
s
Jeri says
Think I’m liking the banquette idea, but I’m going to put in a vote for glass/leaded glass door fronts on the cabinets that face the dining room. Would take away some of the practical storage aspect, but I think it would look a little dressier than plain solid cabinets. Of course, it should probably be some kind of safety glass or glass-like substance that’s less dangerous with little ones around.
YoungHouseLove says
Ooh could be very pretty! We’ve also thought about open shelving which might look nice and furniture-ish instead of reading so much like cabinetry.
xo,
s
Jen says
Your friend Nancy is a genius! I would never have thought of it, but I can totally see it now that it’s out there!
Nan says
I think that’s a GREAT idea — I love the idea of a round table, with some kind of fun chandelier hanging over it — and then you might want to consider making one side of the back into a low bar for some cute stools or something like that? Then you could have 3-in-one: extra cabinet space (that you can see from the new hole in the wall), bar seating (maybe on the side that faces the rest of the kitchen), and a comfy, cozy banquette. And just think about the throw pillow opportunities with that banquette!
YoungHouseLove says
You’re the second person to recommend that! Not sure if we can fit it all but it’s definitely something to think about!
xo,
s
Juliette says
The top of the banquette frame that faces the dining room would make for an awesome buffet area when you have parties and all the food doesn’t/shouldn’t fit on the round table.
After reading the whole post and thinking of the buffet concept, I think it’s a fab idea and give major props to Nancy! That def. seems to make the most of the space and the awkwardly placed fireplace.
Ali Miller says
You know, I never liked the island idea because I thought it was a little far away from your other kitchen work space (and then I figured you probably meant it more as a bar eating space). This idea sounds cool, but I worry that it crowds the fireplace a bit. Removing that encroaching section from the floor will definitely help!
Debbie says
Thought for the flooring if the wood floor doesn’t run all the way: How about the wood-looking vinyl planks they have now. Can’t wait to need a new kitchen floor to use them!
YoungHouseLove says
Always another possibility!!
xo,
s
Melanie (melarse) says
I am so excited that you’re considering putting in a banquette.
When we started designing the new house, I really, really wanted a breakfast nook. I couldn’t shake the 3rd image from my mind, and have probably repinned it 5x. Low and behold, after rearranging the main kitchen floor plan, I finally figured out a way to make it happen. Wish I had a Nancy! Since ours will be up against part of the kitchen, we’re going to put in storage that is accessible from behind the pillows, you know board games, etc. Ours will overlook the new pool and protected woods/wetlands behind our new home.
Can’t wait to see how yours turns out!
PS – Love the new layout/look!
YoungHouseLove says
Love the idea of adding storage that’s accessible from behind the pillows! Genius!
xo,
s
JMsmith says
I love this idea! I think it would make for a cozy and functional space. Good luck with the plans, I’m excited to see this project come along! How close to the fireplace will your table be? If you have a fire going will a table be at risk of any kind of damage? (i’m from NE where everyone uses their fireplace, so I just sorta assumed you guys would too…)
YoungHouseLove says
I think it’ll be three feet away- so hopefully not! We’ll put things together without securing them to the floor first so there will be some wiggle room.
xo,
s
Jenny says
Not a crazy idea at all! My favorite restaurants have cozy banquet seats by a fireplace and the idea of such an intimate space in the kitchen soudns like the perfect coffee spot or little Clara homework station to me.
Stacee says
I LOVE IT! I’m a huge fan of a built in breakfast nook. It’s going to be so cozy and functional! We are moving into a new house next week and have a bay window in our breakfast nook. I can’t wait to DIY some built ins for it!
Faith says
I think the idea of a banquette w/ the fireplace and (round) table is fantastic. Do it! Don’t be scared. :)
Jill says
I am completely sold on the idea! Such a cozy space!
Ab says
I LOVE it! It totally reminds me of a sleeker Panera…with the fire place and cozy factor. Then again, I’ve always LOOOOVED banquettes. I might have to go meet Nancy K myself and see if she can find a banquette in MY kitchen:)
CJK says
Love this idea!!!
About the flooring…have you heard of Strip-Lino?? It looks exactly like hardwood, comes in all kinds of colours, styles and widths (like normal hardwood) but its as thin as lino. Its gorgeous stuff! Maybe something to consider if you don’t have hardwood underneath your existing flooring?
I’ve been faithfully reading your blog with my morning coffee for about two years and never commented…I’m shocked that my first comment is about flooring:)
YoungHouseLove says
Thanks so much! Never even heard of Strip-Lino! We’ll have to check it out!
xo,
s
tracy j says
I like the banquett idea as well. I love how you consider ideas that are out of the norm. Looking forward to seeing how your kitchen transforms!
subha says
hey!banquette would be way better than island. but I also don’t like the placement. by the way did you consider placing it against both dining and passage wall. that corner. Not sure about the length of wall that you would get along passage, but you would get enough length along dining wall. but you might have to shift the door to dining a bit. may be you would have to align it to the door to living and expand it towards passage to the required length.don’t know how would it be, just trying, with the help of all those photos!!
YoungHouseLove says
Always another possibility! We’re just getting started so once we make 3D cardboard models we can hopefully shimmy them all around the room to see how things feel in person!
xo,
s
amanda says
ISLAND:
I’m not sure I love the banquette idea. Don’t get me wrong, I love an L shaped island and banquettes, but it seems like it could feel a little tight even with the walls gone and that the person sitting on the banquette can’t easily communicate with the person cooking. I don’t think the island actually needs to be centered on the fireplace, it would be fine centered to the newly opened wall. And personally, I’d opt for more counterspace but I cook and bake a lot so that’s just me. I have a big family with lots of get togethers too, so I just see a big island with stools and standing room as more realistic. You could even do the end of the island facing away from the kitchen with a rounded end and a bunch of stools, like this from Sunset- http://www.sunset.com/home/architecture-design/dream-entertainment-kitchen-00400000054741/
FLOORS:
I think a cool linoleum would be great. Did you see the ep where Candice Olsen did the polka dot linoleum floor?? Loved it! Could never find the source though. Have you seen the floors from Modularity Tiles? So cool! http://www.modularitytiles.com/ People get down on vinyl and linoleum, but I think they are great, They last a long time, clean up easy, are very affordable and don’t get as cold as ceramic tile. Plus, now that there are so many stylish options, they can be great fun.
YoungHouseLove says
Pretty round island pic! We just think with the big round dining table in the next room it could be too much. And the height of the banquette will only be as tall as base cabinets (so hard to picture, I know!) so anyone who can see over base cabinets in a kitchen can see people in the banquette and folks in the banquette would be at the same height they would be sitting at a table. Again it’s just so hard to picture- sorry! As for the floor idea, I love some of those designs a ton! We’re definitely considering a ton of options, and love that they’re affordable!
xo,
s
Val says
I like it–and I especially love banquettes! I never quite “got” the plan to have the island away from the other counters, so this actually makes much more sense to me.
Plus, say just in case you aren’t able to open the fireplace to the other side, you’ll still have a cozy place to enjoy a fire with that banquette seating.
What about white appliances? I know many people love the SS, but they are less expensive and I like the way they disappear next to white cabinetry. Of course I am more impatient. Can’t wait to see this transformation!
YoungHouseLove says
We thought about that a bit, but worried that they might not save us that much money (whereas spending a few hundred more bucks in the scheme of things might make the room feel a lot more updated). Not 100% sold though, so who knows!
xo,
s
Bethany Peterson says
LOVE the idea! I couldn’t really picture the island, anyway. I’m a big fan of cozy built-in bench seating and it really does make the most of the fireplace.
Erin says
Will the seating have counter top around the backside of it?? I love this breakfast nook idea! I love comfy seating in the kitchen. This will look fabulous! Do you have enough counter top in the other side of the kitchen? Good luck!!! :)
YoungHouseLove says
Yes, it’ll have some counter along the back (above the cabinetry that wraps around it) – sort of like the third inspiration pic.
xo,
s
lilcg says
LOVE this idea!
Stacy says
The breakfast nook makes so much more sense to me. With the island concept it always seemed that it was too far away from the rest of the kitchen to be any use besides storage and a surface begging for clutter. But a little breakfast nook with a gas fireplace…ohh I can just see hot cocoa and a fire burning on a cold snowy morning.
Also with the people missing the pictures. We had the same problem with the blog at my work place (yep multiple YHL readers here and yes you guys are water cooler discussion fodder)but it only lasted a few weeks and then they showed up again. No idea why they went away or came back.
YoungHouseLove says
Oh man that stinks! A couple of weeks is too long! Haha.
xo,
s
Kayla says
This nook is going to be AWESOME. I have so many of them pinned on Pinterest it’s not even funny. I am convinced that I will do whatever it takes to have a cozy breakfast nook in my home one day – and this is a unique way to do it! I think that with that much attention toward the fireplace (since you’ll be facing it), you’ll probably want to make it gas at some point so you can actually turn it on… it would be so cozy in the winter!
Melody says
I LOVE THE BANQUETTE IDEA!!! I just picture how cozy it would be on Christmas morning.
LER says
I love this idea enough to come out of daily lurking! Full disclosure, I am not a kitchen island fan, never have been. And my 2 cents are to make sure your bench seat is cushy,low and deep enough for lingering comfortably over coffee (I mean tea) in the morning…also, if the banquette had it’s open corner facing the body of the kitchen, guests could sit facing the people cooking and still chat. Ok now I am just planning my own dream kitchen…so as you were.
Pam the Goatherd says
The banquette idea is brilliant!!!
Sandy says
I like the idea, but if it was my kitchen, I think I would make it a sitting nook with a ottoman coffee table with bar stool along one side. I totally agree with you about the double table together, but a little sitting area in the kitchen always looks so good on Two and a Half Men. Just a thought! Very cool, out-of-the-box thinking, though! You had a way better experience with your HD kitchen lady than I did!
YoungHouseLove says
Always another possibility!
xo,
s
pattilouwho says
i love the idea! i can’t wait to see the finished product!
Angela Wilson says
Sounds like a great idea! I think more functional than an island and will be really cozy near the fireplace!
Meredith says
I am really liking your banquette idea. I may have even re-pinned a couple of those links you provided…
Would you ever consider extending the counter top off either the back or bottom of the outside “L” so you could have bar stool seating?
YoungHouseLove says
You’re the third person to recommend that! It’s definitely a possibility if it would fit…
xo,
s
Amber says
I agree, I like this idea better than the island. I think it would maximize the usage of space better. And, who doesn’t love a little comfy spot in front of a fireplace?
goldensarah says
Banquette seating idea is brilliant! The coziness of it seems to suit your family perfectly. Bring on the chilly nights snuggled over a meal by the fireplace. LOVE!
Wrenaria says
While I’m having a hard time picturing how the back will look (only because I’ve never seen a floating banquette), I much prefer this idea to the island plan. I think it suits the shape of your kitchen better and love how it incorporates the fireplace.
Though really I think this may just be a ploy to feed Sherry’s not-so-secret pillow addiction. ;)
YoungHouseLove says
Haha – you know I love me some pillows!
xo,
s
Angie says
I think it’ll look great! Somehow I can see how it’ll turn out to be, with cooking books in the bankette and big fluffy pillows…
Have you thought about getting some storage underneath the seat as well? That way you could get even more use out of it!
YoungHouseLove says
So smart! We’ll definitely look into that!
xo,
s