We’re back with a quick kitchen update since we promised to share every step of the process, just like we did 4+ years ago with our first kitchen makeover (which ended up taking 113 days from start to finish). So the latest news is that the electricians came by as we mentioned last week. We’re definitely DIYers who aren’t afraid to paint or demo or drywall or build furniture (we’ve even dabbled in a little bit of plumbing) but we’re happy to call in the pros when it comes to risky things like electrical work in an older home that could lead to something major (aka: a house fire). So we hired a two-man electrician team who came highly recommended (two of our friends used and loved them) for a few quick switches to make our kitchen a lot more functional with the new layout. Here’s what they did:
- Solved the case of the mystery wire above the pantry. It was the dedicated line/outlet for the fridge which came out of the wall and went back in to be grounded (so strange, right?)
- Got the mystery wire back behind the wall and rerouted it to be the plug for the built-in microwave that will hang next to the pantry
- Converted the hardwired connection behind the cooktop to a plug for the new stove (more on that here)
- Terminated the hardwired connection for the old wall oven (more on that here)
- Added a dedicated line/outlet for the fridge’s new location across the room (we were using an extension cord to power it up to that point)
The main takeaway of this process? We forgot that rooms sometimes have to get worse before they get better. Here’s how the room looked before the electricians arrived (after we shuffled the fridge and the pantry around for a new layout – more on that here):
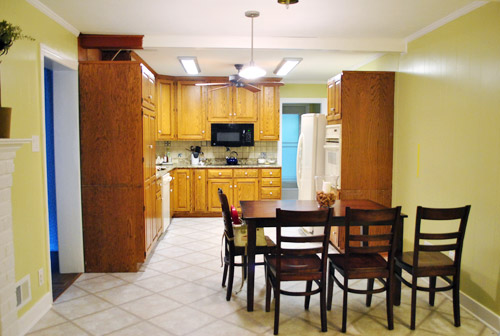
Well, actually we had our new counter depth fridge and oven in place (where the old cooktop and cabinet had been) and some missing granite counters, but we don’t have a wide photo of that stage, so we just had these of the stove and fridge in place (more on that phase here):
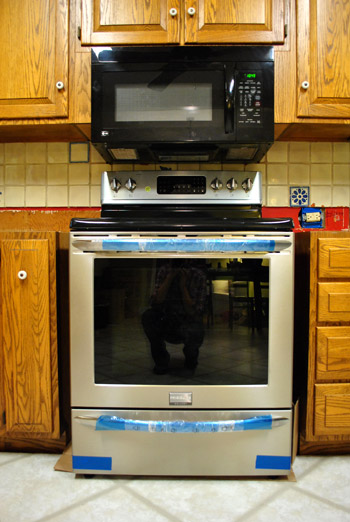
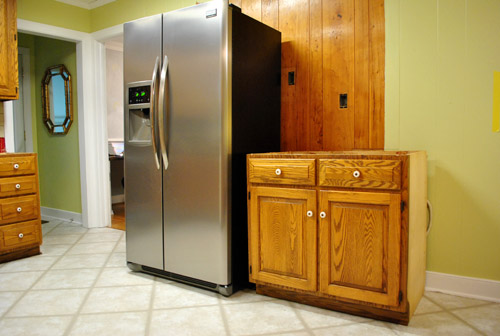
And here’s how it looked while the electricians were here doing their thing:
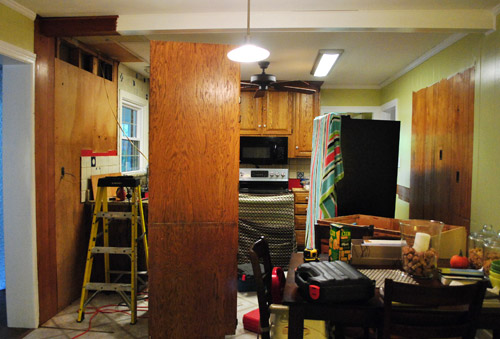
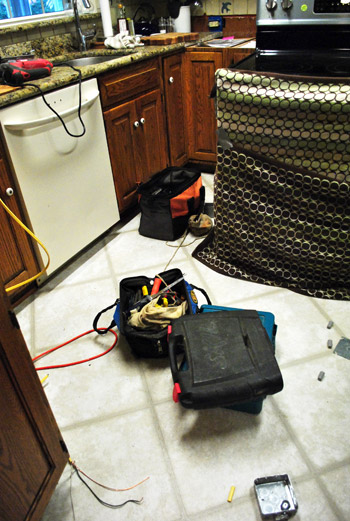
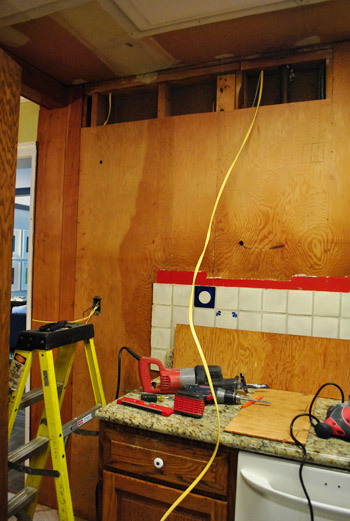
Insanity, right? But after they fixed all the wires and sealed up the wall they opened, everything got pushed back into place and the towels came back off the appliances. Voila, we were left with a working oven/stove, a plug for the microwave (so we can now start building that in), no more wire hanging out from the ceiling above the pantry, no more loose wires from the old wall oven to worry about, and a fridge that ran without an extension cord. Hazzah!
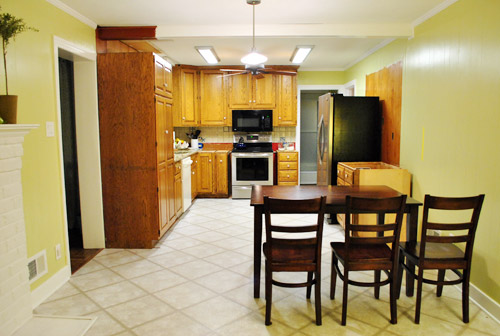
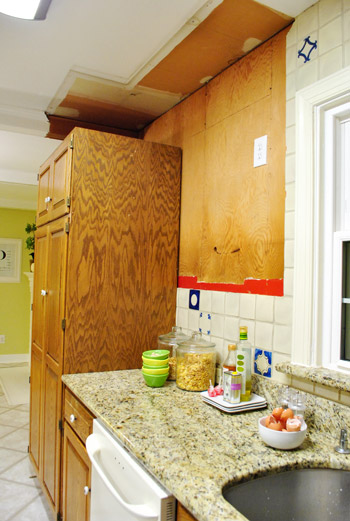
Totally worth the $80-ish an hour fee that we paid for a few hours of work with two guys on the job (first hour was $87, the following ones were $70). Oh and as for who we used for any interested locals, it was S.J. Ryan Electric. Good guys, fair prices, all that good stuff (they don’t even know we’re bloggers, so we didn’t get paid or perked to mention them, we just like to shout out people who do good work).
Admittedly, the kitchen still looks completely crazy, but once the fridge is built in with white wood (no more bulky black sides) and the dingy exposed paneling (and edge of that beam) is painted we’ll inch closer. And when the lighting is redone and the cabinets are painted and the new floors and counters and backsplash and peninsula go in we’ll be well on our way…
We were lucky because all of the electrical in the kitchen was updated pretty recently by the previous owners (we have GFCI protected outlets and stuff). And because we live in a ranch it’s pretty simple for someone to duck into the attic and pull things up and down (instead of dealing with drywall damage that can occur if there’s a second story) – although the electricians did have a bit of a challenge with the mystery wire above the old fridge since that was an area of the attic that was extremely hard to access due to the pitch of the original roof before the addition). Hence having to open and close the wall above the pantry (which usually doesn’t need to happen if there’s attic access).
Next on the never-ending kitchen agenda (the order isn’t finalized, this is just a running list that changes as we go):
- build in the fridge
- build in the microwave
- demo out the old backsplash
- install the new dishwasher and craigslist the old one
- build in the new stove so it’s flush with the cabinets
- create the peninsula with built or bought cabinetry
- demo out rest of old counters and install new ones
- add an 8′ doorway between kitchen and dining room (with the help of a contractor)
- buy & build in a vent hood for over the stove
- remove upper cabinets along accent wall (the stove wall) and add new counter to ceiling backsplash
- buy or build floating shelves for the accent wall (hanging them after tiling will make for less tile cuts & a more seamless look)
- buy/build matching doors for the new cabinetry so they blend right in with the old ones
- get new hinges/hardware
- redo kitchen lighting (remove florescent lights & fan, add recessed lighting in work area & pendants over peninsula)
- install cork floors
- add crown molding to top of cabinets
- prime and paint cabinets
- create cozy corner by the fireplace (chair + rug + side table or ottoman + built in shelves?)
Breaking a huge project down into smaller bite sized pieces = the key for us. Sure, we can still feel a little overwhelmed at times (one of those times being while typing up the list above), but we know from experience that taking it one day and one small project at a time can keep ya sane. And that way we can course-correct as we go instead of rushing into a ton of decisions/projects at once. So slowly and steadily we’ll inch closer to a finished room that we’ll hopefully love for a nice long time.
What did you guys do this weekend? Any electrical updates? Or crazy-long to-do lists? Is anyone else ripping a room apart just in time for the holidays? We have no idea why, but every year around this time we tend to start something major (which usually isn’t resolved until well after Christmas). At the end of 2007 we gutted our first home’s kitchen, then we refinished over 50% of our hardwoods at the end of 2008. At the end of 2009 we gutted the bathroom, and at the end of 2010 we packed up and moved! More on that here. Maybe the reno dust reminds us of snow? How seasonally appropriate of us.
Psst- We were asked to be speakers at Haven (a huge DIY/blogging conference in Atlanta this coming June) and we couldn’t be more excited – and nervous. Here’s hoping we get to meet some of you guys there (and don’t bite the big one on stage!).

Jess @ Little House. Big Heart. says
Great progress! I can totally envision the peninsula with the table/chairs there! So what’s next?
YoungHouseLove says
Everything on the list! Haha. Just one at a time. I think we’ll try to select countertops and build in the fridge next. Maybe install the dishwasher soon too…
xo,
s
Em says
How come some of the white backsplash tiles have blue designs on them (in the last picture)? Were you guys playing around with doing a DIY tile project before picking the round tiles?
YoungHouseLove says
Those came like that when we moved in. There are random little tiles with navy blue designs on them. Sort of cute, but not really something we’d choose (hence the penny tile).
xo,
s
Em says
Yeah, that style of tile reminds me more of Chili’s restaurants than it does of you guys! Weird that there were some random ones there…if only houses could talk!
Kristi @ Creative Kristi says
I love the crazy ‘in process’ photos…makes me feel better about my mess when I re-do something! :) We need to find a reputable electriction to do some work in our house also. (note to self: put that on to-do list)
We at Haven are SO excited that you said yes to be our keynote speakers! We all can’t wait to meet you and even if you do ‘bite the big one’ on stage our conference is all about love & hugs and support so not one person will make fun of ya for it! ;)
See you there!
Emily says
Ooooh I’m so excited with everything going on in your kitch!
As for my weekend, we painted our front door! It was a pretty long job though, it’s the original heavy wood door from when the house was built in 1947, and we had to sand everything (oil-based paint, boo) and prime before we even got to break out the red paint! Your first home’s front door was our inspiration, we went with “Fabulous Red”, and it looks GREAT with our brick :)
YoungHouseLove says
So glad! Love me some Fabulous Red. Haha.
xo,
s
Regan @ RenovatingRothenbergers says
I love how you’re detailing every step in the process. We’re hoping to start a kitchen renovation in the near future and it’s so helpful to read all about yours.
It’s looking great so far – as always, I can’t wait to see the progress you make!!
Gaidig says
We’re working on re-finishing our basement, which was the victim of flooding earlier in the year. We had hoped to be done before our annual Halloween party, but that won’t be possible this year, so we have to have it at a friend’s house. Here’s the current state of our rennovation: http://gaidigt.blogspot.com/2011/10/flooding-update-8.html
YoungHouseLove says
Ooh love the blue tone on tone look you’re going with!
xo,
s
Lisa G says
Looks great! I am with you on the have to make it look worse to get better- we are in the phase on our kitchen also. Took down the dated wooden valence over the window and florescent light behind it and added the first two recessed lights (have 4-5 more to add). I’m so excited though to finally get our kitchen started!
Rebecca @ the lil house that could says
Gah! Now I’m even more upset that I feel like I’m the only person not going to Haven. It’s my busiest time of the year at work and no way I can take time off to travel. I will now go cry….
YoungHouseLove says
Oh man, so sorry Rebecca! We’ll take lots of pics for ya.
xo,
s
Ashley says
We had a licensed guy come in and replace our panel from fuse based to breaker based, but the boyfriend has been tackling little things – like wiring two exterior outlets last weekend (which I’m so thankful to have – no more extension cords running under the doors to outside). He has a techy background, and works for Hydro so he’s well aware of the risks that come with working with electricity, and takes all necessary precautions!
Missy G. says
Let’s see… what did I do this weekend? Hubby and I switched out the electrical socket to the dryer (since it was about to catch on fire, eek!). That was on Friday and Sunday afternoon. Friday night and all day Saturday, I was changing out an ice pack for hubby’s eye and taking him to the doctor. While pulling up on some wires, the pliers slipped and hit him directly in the eye. Luckily, no major damage done to the actual eye, just inflammation. Lots of swelling and bruising though. Poor hubby had to watch the LSU game with one eye!
YoungHouseLove says
Oh man – poor hubby! Hope he’s feeling better soon!
xo,
s
Lindsey d. says
Thankfully, only one eye was needed to watch LSU beat up Auburn! Bring on Bama!
Jenn says
So… I was in Richmond last week and looking for you guys around every corner(I def mean that in the least stalkerish way poss). In anycase, your kitchen is already coming together… I can see your vision for sure!
YoungHouseLove says
Aw, so sorry we didn’t bump into you!
xo,
s
Laurie says
Found a coffee table to replace the one that my daughter’s dog ate (what a vicious way to get your daily serving of fiber!!). Was hoping to find something vintage that I could refurbish and paint a lovely, spicy, pumpkin-y orange but no such luck. Although I found an awesome dining room table at Goodwill that could be fabulous with some TLC. I don’t need the table but I am being lured by the siren’s song of a DIY project. Thinking about buying it and maybe Craigslisting it after I make it gorgeous.
YoungHouseLove says
Ooh, sounds fun. Sound pics!
xo,
s
Jill says
I had a very productive weekend that included creating a mini wall-o-frames in my upstairs hallway. I used the two smaller walls of your hallway as inspiration and got to nailin’! It makes me so happy to look at it now, after seeing the frames piled up on my dining room table for months. So thank you for the inspiration!
YoungHouseLove says
Ooh sounds so pretty! Would love to see pics!
xo,
s
Jen says
I am so impressed by how much work you’ve done with your kitchen and I am excited to see the finished look! I don’t blame you for not wanting to mess with electrical work too. Your post couldn’t have come at a better time because I need to contact an electrician to help run a circuit for our above-range microwave and since we’re local too, after reading your post I felt less stressed about this task and decided to contact the same company you used for an estimate. We’ve had our new microwave sitting (still in the box) on the floor since May after our kitchen remodel was finished, so it’s about time we got it installed.
Erin @ The Impatient Gardener says
Thanks for taking us on the step-by-step journey. It probably seems monotonous to blog about, but I think it’s great to see every painful step along the way (and makes us feel not so bad when our projects take longer than they do on HGTV).
As for me, I’m in the middle of an office redo. Like my real office. At work. Which means that I can only really work on it on weekends and nights and during the day it has to be a functioning office. So I do a lot of retaping between coats and a lot of cleaning up and this weekend I even painted a wall right up against trim that had just been painted 30 minutes earlier (let me tell you, that is some trick) because I’ll be damned if I’m moving the crazy file cabinets more than once.
Sara says
Oh, the craziness! It must feel great making progress though. I had my kitchen gutted in Feb. It has been much better to work in gutted then how it was previously, although tricky for hosting dinners. And now that it is fall, we will hopefully be seeing some progress (1st up flooring, then stove area, then fridge, then tiling, adjoining bathroom, etc broken down into small stages).
I have had great luck with contractors too; most recently an electrician. I’ll be calling him back to do the electrical work for our kitchen reno.
Alexi says
Seriously excited to see the completed kitchen and all the projects along the way! You should check out Emily’s open shelves at http://jonesdesigncompany.com/decorate/our-kitchen-2/ I believe they got their open shelving and brackets at Ikea.
YoungHouseLove says
So pretty! Love it!
xo,
s
Michelle Kersey says
I sewed my son’s halloween costume this weekend! Not home improvement, but it definitely took some time!
YoungHouseLove says
So cute! Would love to see pics!
xo,
s
Debbie says
we putted to our AZ house for the weekend in one of our 172’s since our twin engine plane is down for the count getting a new engine in colorado. the flight took forever & those 172’s arent the most comfortable. by this time next year we are hoping that our airstrip will be built (if our lawyer can get through the zoning red tape) & we wont have to bother w/ the local GA anymore. while in AZ we made the decision to finish off the last three of the six bedrooms. originally we werent sure what we wanted to do w/ them, but a long flight = plenty of time to talk it over, sketch ideas & make lists.
John@Our Home From Scratch says
Sometimes it’s just worth it to hire people. We just had our garage spackled, not because we couldn’t do it, but we don’t feel like spending the week in the garage, especially with an 8 mo old now.
Jen @ The Decor Scene says
Things are really coming along. I remember our Family Room remodel (we went down to the suds) and it was crazy. It took us a year to finish that room because we only worked on it on weekends for the most part. So I completely get your lists and adding to them and adding. ;) It’s worth it in the end. Your kitchen is going to be gorgeous when it’s done.
Question, on the pantry/microwave wall, is that going to be part backsplash and then paint the rest of the way to the ceiling? Is it going to be easy to patch the paneling they had to cut?
YoungHouseLove says
Since we’ll be making a huge 8 foot opening in the wall to lead into the dining room, we’ll have all that paneling to put up wherever we won’t be adding backsplash so it’s all nice and seamless.
xo,
s
Jen @ The Decor Scene says
Good thinking. Great idea. Thanks! :)
Kristen says
Great progress!! :-) We are finishing up a major bathroom reno!! Our first one and we DIY’ed it all! Even electrical! LOL … with a little concultation from our electrician neighbor! :-) I’ll post before and after pics when I’m done painting if you want! :-)
YoungHouseLove says
Yes! We’d love to see pics!
xo,
s
Jenni says
That sounds overwhelming, but very exciting! Don’t forget to have some fun (dance parties?) between projects :)
You’re comment about crazy renovations before holidays reminds me–my parents are in the midst of renovating their., well, entire house. In spring they finished the basement (no more original 70s orange carpet and paneling!). When I was there at the beginning of Oct, they were painting the house (exterior–it’s a split). (A few years ago they had it professionally done (sprayed), and the paint peeled off. My dad got sick of having them come out to fix it, so he just painted himself. That way he knows it will look good, and he won’t have to worry about it chipping.)
Right now they are focused on the dining room/kitchen/foyer areas. They have the new kitchen appliances installed, new hardware on the cabs, and they just finished installing tiles and hardwood flooring (yay!) They took out part of the wall between the kitchen and dining room, so it’s more open and flowing. The worst part right now is that they are currently taking out all of the wallpaper in the dining room/foyer. (This is where I feel pretty guilty living so far away–I can’t easily pop in and help!) They want to get at least the dining room done by Thanksgiving, as they host every year :) Fingers crossed–I can’t wait to see it on T-Day!
YoungHouseLove says
That will be so fun to see on Thanksgiving! Wow- what a project!
xo,
s
Louise D says
Well, we bought a house 2 months ago and there is a lot to do…
This week-end, my husband streep off paperwall in the living room and the kitchen.
As I’m pregnant, I can’t do that much work for now, so I make bigger and bigger to-do lists, and I begin to plan where to put all our furniture and how to decorate the rooms…
Louise D says
Well, your blog is just so inspiring for us and makes me want to do more DIY in our house !
Beth says
You guys are so inspiring!
We took out a pantry that was too big for our small kitchen and moved our light switches in the process. Before the switch lived on the side of the cabinet, so we moved the switch to the wall, right where we want it. We have a long road ahead, too.
Sarah says
Wow, you guys are making serious progress!!! I like how you break it down into small projects. I do that too so I can check something off my list.
On Friday/Saturday, we finally, FINALLY got the roofing guys and the basement guys in to replace a small roof over our garrage and install a sump pump/french drain. It took us Fo-ev-er to get this done becaue these guys are seriously backlogged from all the rain! Now our bedroom (aka the in-door swimming pool) is all dry and a complete mess! We had to remove the 1-year NEW ruined flooring and we’re now awaiting floor installation. Now, the floor just has that skicky black goo over concrete. I’ll say it again. What a mess!
Roof repaired-check
Drain system installed-check
Old Flooring removed-check
Order new flooring-check
New flooring installed-waiting…
YoungHouseLove says
Slowly but surely, it sounds like you’re getting there!
xo,
s
Wom-mom Ethne says
The more I see your love of white cabinetry, etc., the more I’m loving it myself. I’m almost wondering if my dark cupboards were painted white, would they match my dark (nice wood and brand new) island with a white corian countertop. I don’t mind mixed colors like that. Hmmm… If you come across anything like this, pin it on Pinterest since I’d follow you I’d see it. :)
Heidi says
Love your sense of humor – “Maybe the reno dust reminds us of snow?” – and ability to break it all down and keep it in perspective. Here’s to the next thing on the list!
Sarah @ The Strength of Faith says
Aww, it must be fun to be remodeling a kitchen again – that’s where this whole blog started!
Yancey says
Did I notice some stenciling on the backsplash tiles? I am about to embark on a backsplash stenciling project for my sister’s house and would like to hear people’s experience with it.
YoungHouseLove says
Those are actually accent tiles that have been there since we moved in – they’re little navy blue objects (flowers and birds) just randomly placed around the room.
xo,
s
Carolyn says
Love all the craziness! We started building a banquette this weekend! The plan is to be done by Tday (we’re hosting! Yikes!).
heather says
It was my birthday weekend, so we headed up to my FIL’s house to pick up some lumber he had for us. He’s a forester and had a bunch of beautiful woods sawed from his research lot he had for years and years, as well as some other lumber “stories” (i.e. this came from yadda yadda) that we took as well. It was great. We ended up with a whole ton of solid cherry and beech flooring for free. He originally scored it for $1.00 a foot at Mardens (the cherry I think, not sure on the beech). It’s all different lengths and widths, which is right up my alley and I love mixed woods. It will be a while before we put it down, but it will probably end up (at least partially) as a beautiful wood inlay in one of our floors!
Emma says
I’m swooning! Your kitchen is really coming together. I can close my eyes and imagine it already. And you are coming to Atlanta? I would love to meet you. Keep us posted on your plans, so that we can visit. Maybe we could all meet Katie B, too? Really swooning, now!
YoungHouseLove says
Haha- that could be really fun!
xo,
s
Amanda L says
We had an eventful weekend too! Got our new appliances and moved into our in progress house… Baby seems to be adapting ok and the plumber comes today to hook up said gas appliances. We also hung the new microwave ourselves!! Now if only the countertops would get in off a month+ of backorder and we had a sink…it just might feel like home. :)
Alyson says
“What did you guys do this weekend?”
Well since you asked ;) I facelifted my school room table. It is the kitchen table we bought when we were married 19.5 years ago. It served as our kitchen table while our family was <4 people, and then it became an extra table in my husband's home office for several years, and then (finally) it became the table my kids do homeschool on. 19 years, seven children, it badly needed to be redone. Spray painted the legs and base, sanded and stained the top, and today I'm polyurethaning it it because we need LOTS of heavy duty protection on that thing. But I'm so excited to have something that looks brand new instead of looking like it has been through the wringer and worse. :)
Alina says
The progress looks awesome!
Can you guys recommend any reliable and reasonably priced general contractors here in Richmond?
YoungHouseLove says
We just ask around to friends and family members for recommendations and get a bunch of estimates (even just from people from the yellow pages) and then go with whoever makes us feel the most comfortable (and is licensed and insured of course).
xo,
s
KathyG says
OT, and I don’t know why, but your kitchen update made me think of your ‘hurricane’ neighbors with the tree in the roof. Did they get it taken care of? TIA
YoungHouseLove says
Sadly they’re still in the process of getting the repair. We haven’t gotten an update from the directly yet, but there’s been lots of activity over there but they’ve still got the hole in the side of the roof. Looks like they’ve been able to live in part of the house still, though. Thanks for keeping them in your thoughts!
-John
Megan McCaffrey says
We always do projects around Christmas, too! This weekend however we added insulation around the windows! We live in North Carolina and it is just starting to get cold at night so we decided to check our insulation situation. Just in case someone has never done it before and is interested, use a crowbar to help wedge the insulation between the window frame and the wall. When my husband needed the crowbar again, I used a gardening tool (I believe a spragger, although I am a novice gardener) to help it along. It took us about an hour to do three windows and we are going to do three more next weekend. I definitely recommend gloves and safety glasses but it is a relatively quick and easy weekend project that can help save money on the gas bill!
Liz says
Just thought of some things that might be helpful down the road if you end up going the DIY concrete countertop route. They are EXTREMELY heavy, so keep that in mind if you decide to build your new peninsula cabinets. They need to be able to support a crazy huge amount of weight. When ours were installed our cabinets shifted a tiny amount and caused some of the paint to crack along some joints, so it’s probably a good idea to paint after installing the counters. Our contractor even built our cabinets about an inch shorter than regular ones to account for 3 extra inches of countertop (plywood base + 2 inch concrete slab) So if you go concrete, your countertops might end up extra high (which may or may not be a problem for you). Just some things I though of. Hope it helps a little!
YoungHouseLove says
Thanks so much for the tip! For that reason and a few others it’s looking like we can’t go with concrete after all. Sad, but determined to work with it for another project someday!
xo,
s
holly says
atlanta?!?! how exciting!! if you’re planning to spend a little extra time here to see katie, please let me take y’all out for coffee or thrifting or something!
YoungHouseLove says
Aw, so sweet of you! Here’s hoping we bump into each other!
xo,
s
Vea says
Hello YHLs! We are going through the same process at our house, but we completely demolished the old kitchen and bought IKEA cabinets and all appliances except the fridge. My brother-in-law was working on the electricity this Sat and there is more work to be done next weekend. We’re replacing the ugly light (similar to yours) with cane lights and pendant lights. Considering that I’m working full time and working on my MBA in the evenings, it’s been a really slow process. Did you decide on your counter tops? That’s one thing I can’t make a final decision on. We have 80 sq ft of counters and everything I liked so far, was way over our budget! Good luck with the project! I check your blog every day since your first story in The Nest magazine. You are both so inspiring!
Vea
YoungHouseLove says
Not yet, but I think we’re getting close! Maybe we’ll have pinned something down in a few days! Still mulling things over. It’s a big decision!
xo,
s
mp says
Reno is never pretty, but hiring licensed & insured electricians is peace of mind you’ll never regret. And from what I’ve seen in my own renovations, the Ryan guys are pretty neat and tidy.
Riva says
We did electrical this weekend too! It was our electrician’s last visit for the kitchen project. Now we have above-cabinet lighting! And we have new, prettier under-cabinet lighting that is dimmable and operated by only one switch!! (The original system involved locating a teeny switch under EACH individual upper cabinet and flipping it – and it was super ugly).
$75/hr sounds like a lot – is that for both electricians at once, or is it $75 per person? If it is for both then that is a good deal because 2 work faster than 1. We paid $45/hr for 1 person, but we haggled him down from his normal $50/hr rate so we were proud of ourselves.
YoungHouseLove says
It’s for both of them (total cost per hour for two guys)! They get stuff done a lot faster that way (one can be up in the attic pulling things through while the other is down in the kitchen feeding wire).
xo,
s
ashlee says
i knew you guys must be busy bees as you’ve both been fairly quiet lately!
i swear, i cannot WAIT to see this kitchen transformation. dudes, it’s like christmas for me. that’s sad. but what can i say, i’m living vicariously through your kitchen transformation as i sit back, absolutely terrified to start mine.
i’m so proud of you guys for stepping up and following through with your goals. awesome work.
LMN says
great news about Haven. will burger and clara be attending as well? :-)
YoungHouseLove says
Yes, they’ll all be traveling with us! Should be fun for the whole family. Although I’m not sure either of the babies will be at the actual event…
xo,
s
Sarah says
Just curious. Are you glad you painted the kitchen, or do you now wish you had waited?
YoungHouseLove says
Glad! That paneling had to go!
xo,
s
mp says
And what I started doing over the weekend was painting my front doors. Yes, that’s plural. I have a main entry door, plus a door to my bedroom, which is an addition — the original owners decided to place it in the front, while I’d have chosen the east wall. The addition is not as long as the rest of the house, so at least the doors aren’t side-by-side.
Anyway, I had a eureka! moment late last week: I’d been putting off painting the two doors (one from Freecycle, the other from the Petersburg Habitat ReStore) because I didn’t want the whole rigamorole of painting with a roller & brush. I wanted the ease of spraying, but from my experience last summer with a Wagner power sprayer (and my lack of DIY skills), I found myself wasting a lot of paint — which is why I gave the paint sprayer to a friend. But I had four cans of Rustoleum’s Hammered Copper spray for another project, and I love Hammered Copper like Sherry loves ORB. So I got to work with the spray cans, and voila! one door is already coated! (It took two and a half cans, but is the wider of the two doors and was also painted a dark red, which required a lot of HC to cover. The smaller door is white and shouldn’t need so much — but if it does, I found YET ANOTHER can of HC in the basement. (See, I told you I loved the stuff!)
I had intended to paint the doors a blackish-green (I believe my particular shade is called Williamsburg Green, from Behr’s Glidden line), which is the color of my doors now. However, the HC will look great against the brick (and gray siding on the addition), and I can use the WG in the project intended for the spray paint (that piece is much better suited to roller/brush painting). I’m a little worried that my brass handles will look strange against the copper, but if that’s the case I’ll start saving for another set (I’m not up to following Sherry’s lead on painting those).
I have plans for the doors that are being replaced, but it’s too long to go into here.
YoungHouseLove says
That sounds amazing! Send pics! I love hammered copper too!
xo,
s
Jenn V. says
Thanks for sharing the pics of the kitchen in chaos – it totally is important to remember that sometimes it has to get worse before it can get better! I live in a small rental apartment with a change-averse spouse, so when I get my fall project itch, I have to satisfy myself with reorganizing bookshelves and sorting summer/winter clothes into keep, ditch, donate. This year I do plan to reorganize our bedroom, family beware!
Lisa says
As my husband always says to me when I’m freaking out (and he’s USUALLY right), “You’ve gotta make a mess to fix a mess!”
Lisa in Seattle says
“We forgot that rooms sometimes have to get worse before they get better.” Oh, word, $herdog. Word. We tore up the yard and parts of the house so the gas plumber could put in lines to the two fireplaces and then spent much of the weekend installing surround sound for the home theater system. Remarkably, the house, pets and marriage survived the weekend. You guys continue to be such an inspiration!