We’re back with a quick kitchen update since we promised to share every step of the process, just like we did 4+ years ago with our first kitchen makeover (which ended up taking 113 days from start to finish). So the latest news is that the electricians came by as we mentioned last week. We’re definitely DIYers who aren’t afraid to paint or demo or drywall or build furniture (we’ve even dabbled in a little bit of plumbing) but we’re happy to call in the pros when it comes to risky things like electrical work in an older home that could lead to something major (aka: a house fire). So we hired a two-man electrician team who came highly recommended (two of our friends used and loved them) for a few quick switches to make our kitchen a lot more functional with the new layout. Here’s what they did:
- Solved the case of the mystery wire above the pantry. It was the dedicated line/outlet for the fridge which came out of the wall and went back in to be grounded (so strange, right?)
- Got the mystery wire back behind the wall and rerouted it to be the plug for the built-in microwave that will hang next to the pantry
- Converted the hardwired connection behind the cooktop to a plug for the new stove (more on that here)
- Terminated the hardwired connection for the old wall oven (more on that here)
- Added a dedicated line/outlet for the fridge’s new location across the room (we were using an extension cord to power it up to that point)
The main takeaway of this process? We forgot that rooms sometimes have to get worse before they get better. Here’s how the room looked before the electricians arrived (after we shuffled the fridge and the pantry around for a new layout – more on that here):
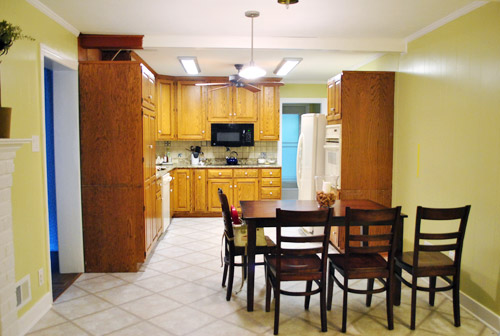
Well, actually we had our new counter depth fridge and oven in place (where the old cooktop and cabinet had been) and some missing granite counters, but we don’t have a wide photo of that stage, so we just had these of the stove and fridge in place (more on that phase here):
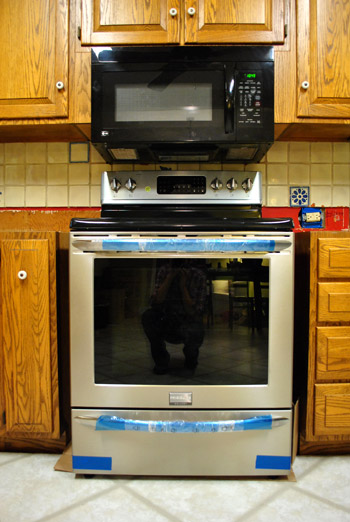
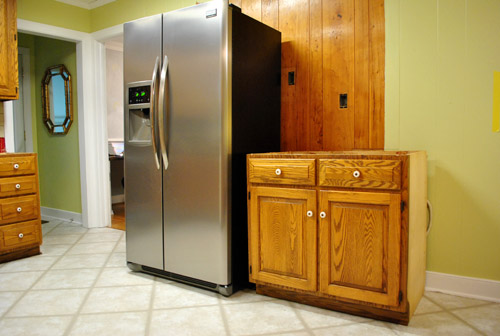
And here’s how it looked while the electricians were here doing their thing:
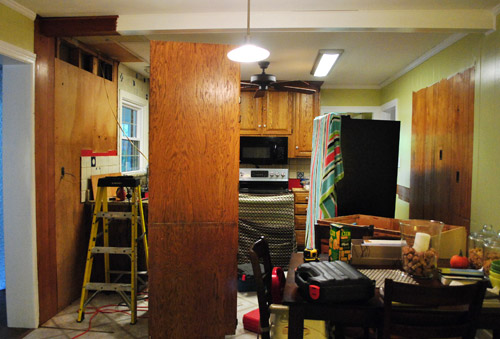
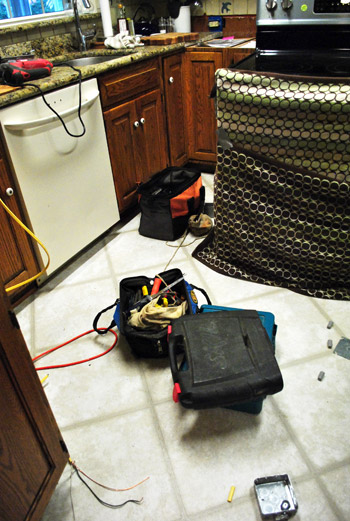
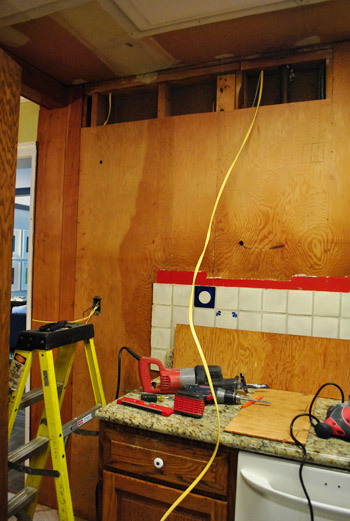
Insanity, right? But after they fixed all the wires and sealed up the wall they opened, everything got pushed back into place and the towels came back off the appliances. Voila, we were left with a working oven/stove, a plug for the microwave (so we can now start building that in), no more wire hanging out from the ceiling above the pantry, no more loose wires from the old wall oven to worry about, and a fridge that ran without an extension cord. Hazzah!
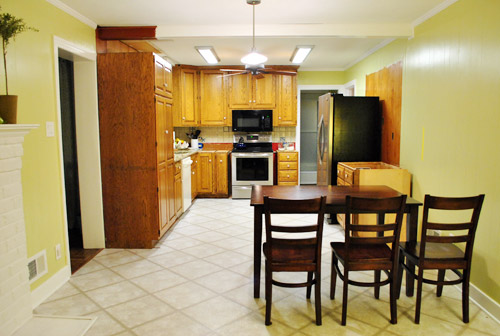
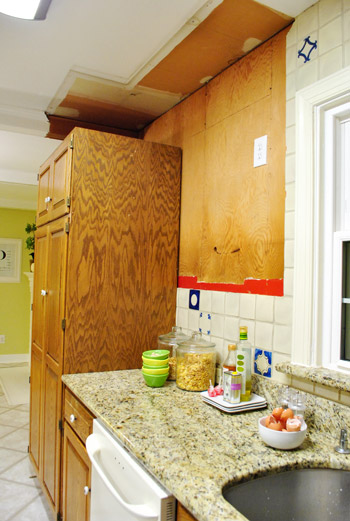
Totally worth the $80-ish an hour fee that we paid for a few hours of work with two guys on the job (first hour was $87, the following ones were $70). Oh and as for who we used for any interested locals, it was S.J. Ryan Electric. Good guys, fair prices, all that good stuff (they don’t even know we’re bloggers, so we didn’t get paid or perked to mention them, we just like to shout out people who do good work).
Admittedly, the kitchen still looks completely crazy, but once the fridge is built in with white wood (no more bulky black sides) and the dingy exposed paneling (and edge of that beam) is painted we’ll inch closer. And when the lighting is redone and the cabinets are painted and the new floors and counters and backsplash and peninsula go in we’ll be well on our way…
We were lucky because all of the electrical in the kitchen was updated pretty recently by the previous owners (we have GFCI protected outlets and stuff). And because we live in a ranch it’s pretty simple for someone to duck into the attic and pull things up and down (instead of dealing with drywall damage that can occur if there’s a second story) – although the electricians did have a bit of a challenge with the mystery wire above the old fridge since that was an area of the attic that was extremely hard to access due to the pitch of the original roof before the addition). Hence having to open and close the wall above the pantry (which usually doesn’t need to happen if there’s attic access).
Next on the never-ending kitchen agenda (the order isn’t finalized, this is just a running list that changes as we go):
- build in the fridge
- build in the microwave
- demo out the old backsplash
- install the new dishwasher and craigslist the old one
- build in the new stove so it’s flush with the cabinets
- create the peninsula with built or bought cabinetry
- demo out rest of old counters and install new ones
- add an 8′ doorway between kitchen and dining room (with the help of a contractor)
- buy & build in a vent hood for over the stove
- remove upper cabinets along accent wall (the stove wall) and add new counter to ceiling backsplash
- buy or build floating shelves for the accent wall (hanging them after tiling will make for less tile cuts & a more seamless look)
- buy/build matching doors for the new cabinetry so they blend right in with the old ones
- get new hinges/hardware
- redo kitchen lighting (remove florescent lights & fan, add recessed lighting in work area & pendants over peninsula)
- install cork floors
- add crown molding to top of cabinets
- prime and paint cabinets
- create cozy corner by the fireplace (chair + rug + side table or ottoman + built in shelves?)
Breaking a huge project down into smaller bite sized pieces = the key for us. Sure, we can still feel a little overwhelmed at times (one of those times being while typing up the list above), but we know from experience that taking it one day and one small project at a time can keep ya sane. And that way we can course-correct as we go instead of rushing into a ton of decisions/projects at once. So slowly and steadily we’ll inch closer to a finished room that we’ll hopefully love for a nice long time.
What did you guys do this weekend? Any electrical updates? Or crazy-long to-do lists? Is anyone else ripping a room apart just in time for the holidays? We have no idea why, but every year around this time we tend to start something major (which usually isn’t resolved until well after Christmas). At the end of 2007 we gutted our first home’s kitchen, then we refinished over 50% of our hardwoods at the end of 2008. At the end of 2009 we gutted the bathroom, and at the end of 2010 we packed up and moved! More on that here. Maybe the reno dust reminds us of snow? How seasonally appropriate of us.
Psst- We were asked to be speakers at Haven (a huge DIY/blogging conference in Atlanta this coming June) and we couldn’t be more excited – and nervous. Here’s hoping we get to meet some of you guys there (and don’t bite the big one on stage!).

Cameron says
You’re coming to Atlanta?!!! Hot dawg, I’ll see y’all there!!
Jess says
As someone who has worked at renaissance festivals for years, I must commend you on your use of hazzah!! Made my day! :)
Amanda says
We just finished our kitchen, and we were super lucky with our electrician – he’s my husband’s friend, and only billed us for materials (not labor). Yikes – the price of copper has gone UP! Only have to hang a few more pictures and add switchplates/new switches and outlets, and then we’ll be D-O-N-E!
YoungHouseLove says
Wow- that really is super lucky!
xo,
s
Kim says
You guys are actually making great progress for doing so much yourselves! Those electricians did a wonderful job cleaning up too! Good luck with the next step.
Well, we painted over the weekend. My older daughters’ room was a sky blue with tree and clouds painted on it. We didn’t find out the sex of the baby before she was born and I love blue – so we compromised on light blue. But alas, both of my girls are pink girls all the way. So my hubby and I bit the bullet and agreed to do their rooms over in pink. And I have to THANK YOU so much, Sherry, for telling us about the Premium XL tight spots paint brush. That little sucker is a LIFE SAVER! Like you, I do all the cutting in and trim work while hubby paints the walls and ceiling. And that brush was AWESOME!!! I’ve used it before but not on trimwork. Well, I didn’t tape at all and that brush really makes the difference! I had a few tiny mishaps but mainly because I was getting tired after 2 days of painting (we had to prime first to cover the tree and it was a toughie!). Now we just have to put everything back in place and in a few weeks do our other daughter’s room – oh joy! But that brush definitely makes the trim work much easier, so thank you again! I’ll send pics when we finish.
YoungHouseLove says
Aw so glad! I love that thing too. Such a lifesaver.
xo,
s
Christine says
You guys are fearless!
jules says
We tried to quickly swap out the light in our kitchen on Saturday..which lead to a hole in the ceiling and some stumped looks on our electrician friend’s face. We too had a mystery wire! He managed to fix it with only a small hole in the ceiling (thankfully) I am learning that in our old house NO job is a quick job!
Steph @ BirdHouse says
Baby steps – excited to see your kitchen progress. I spent the weekend recovering from a minor surgery :( I did spend some time on Pinterest planning future projects.
Most importantly, I am SO EXCITED to hear that you will be at Haven!!! The lineup is amazing! I can’t imagine a more inspiring and wonderful group of people to learn from!
Amanda @ Serenity Now says
Hi, John and Sherry! I get your posts every day in my email, but I don’t comment often (shame on me!). I’m always amazed at how much you all get done…it’s very inspiring. I saw this morning that you all will be speaking at Haven, and I’m so excited. I bought my ticket a few months ago, and I think it’s going to be a blast! See you next June, and I’ll plan on stopping by to comment more often. :)
[email protected] says
Ohmygosh- I got tired just READING your to-do list! Keep up the good work…it is motivating my husband and I to get our kitchen done sooner, rather than later!
Gwen@theboldabode says
Can’t wait to see how it turns out!
Tyson says
Are you guys planning on replacing the paneling with drywall?
YoungHouseLove says
Nope, we don’t mind painted paneling (we had it in our former den and liked the height and interest the subtle lines added). Ripping paneling off of 50+ year old plaster walls = giant can of worms.
xo,
s
julianna says
You know, if you put up the floating shelves before the tile, you can use heavy-duty brackets (and cheap ones, too, since they won’t show) and just tile right over them so they look like floating shelves. It would be faster, cheaper, and possibly hold more weight than true floating shelves. Just a thought.
Also, I was wondering why you didn’t have the Lowes delivery people install the new dishwasher when they delivered it?
YoungHouseLove says
That was an added cost and we wanted to try our hand at it. As for the shelves before tile, it’s always another possibility! Just not there yet to be sure what we’ll end up going with – so thanks for the suggestion!
xo,
s
js says
Yep – we had that king of weekend. Our master bath has been torn up since April. My husband and his uncle have been working on it when they can, but we had a friend who is a pro tiler do the floors, half walls and shower. Tile is done, electrical and plumbing have been moved, floors and ceiling patched, mudded, sanded, primed, primed (yes, twice since there was raw drywall), painted (twice). So this past weekend we figured we could finish it ALL – install new toilet, 2 new lights, 2 new mirrors, 2 new sinks, and shower fixtures. We got the toilet, lights, and mirrors done, then of course the plumbing slowed us waaaaaaay down. Our next opportunity will be this Friday – hoping to have my bathroom back!!!
Lisa L says
Thanks for the company’s info. I’m in Richmond and that gave me the kick I needed to call a company and have them check out our crazy wall receptacles that decided to quit out on us, even when we restart them. Now just waiting for a call back :)
Ami says
It’s getting there, can’t wait to see the finished product. (Seriously, when you first moved in I thought, “Oh man, I’m gonna have to wait sooo long to see what they do with the kitchen!”) So, glad it’s coming along. I have 2 questions for ya: First, how will you install those shelves with the tile already in place? And second, sorry if you posted this and I missed it, but what do you mean, build and buy a vent hood? I ask b/c we are also taking out our above the cooktop microwave and trying to decide what we want to do as far as a hood. Thanks in advance and so excited for you guys. :)
YoungHouseLove says
We’re thinking about framing out a metal vent hood with white wood like a few inspiration kitchens that we’ve hunted down! We’ll share a lot more on the subject as we go and settle on a plan! As for the shelves and tile, that’s another thing we’re not sure about until we get there. Usually you can drill into tile that will be hidden by shelves or brackets and hit a stud to hang something.
xo,
s
Jennifer says
Thank you Sherry for naming the electricians! It keeps me from emailing you guys! I have not had any luck with contractors (electrical inparticular)!! They either don’t call back at all or don’t show up. All of them have been recommended?! The countertop people left out gate open and our dog got out!! Um, new neighborhood and was wandering!! Anyway, he’s found…but needless to say are gun shy about visitors now! So a wordy Thank you! I’ll give them a call!
YoungHouseLove says
Oh man that stinks! These guys were great, so hopefully your luck is about to change!
xo,
s
Alexis Peck says
its starting to look great!!
Janice says
I shopped this weekend, taking full advantage of JCPenney’s amazing sale (pots/pans, knife set, flatware and vacuum all for just over $300, saved something like $400).
Melissa Evans says
The kitchen is coming along. When I was reading thru this post, this morning and I got down to the electricians working photo…I gasped….CHAOS…scrolled down more….
back to normal…phew! :)
The before and after photos are going to be AMAZING!!!
Carrie says
Are you sure you have plaster behind the panelling? We discovered that our kitchen panel was simply attached to the studs. So we brought it down and added some new r13 to the outside wall. Plus, now I get to prime and paint on the floor instead of trying to squeeze up over the wall cabinets.
YoungHouseLove says
Yup from drilling into a few spots we got that telltale plaster dust. You’re lucky!
xo,
s
Pam the Goatherd says
We started our kitchen remodel in July 2010 and I’m still going strong on getting it done. We’ve been doing a section at a time. Today I’m working on painting and staining the wood to make a pair of matching hutches to go on either side of the fridge. So I have a painting question for you…when you are spray painting outside how do you keep the bugs out of the drying paint? I’m fighting ladybugs and dragonflies. They keep trying to land in the wet paint! I like nature, but wasn’t really wanting to have bugs embedded in my furniture!!!
YoungHouseLove says
I always try to stand in a clearing so I’m not under trees or near bushes or grasses with lots of bugs and leaves that can fall/blow into the paint. I also apply very very thin coats so they dry faster!
xo,
s
Kasey March says
Only you two can take a picture of your kitchen in full disaster mode and have me running to my computer Monday morning to check it out.
I can’t wait to see the progress on your kitchen, and I’m not even a home owner yet!
Love the blog, so glad a friend sent the link my way a few months ago.
Sarah B says
Spent the weekend taking the trim off one wall in our old victorian (built 1890) and then cleaning up the damaged plaster. Very nerve-wracking since the trim is original to the home and we could not even come close to duplicating!
Kelly says
It’s looking great you guys! I did a bit of electrical work this weekend (I have rewired about half of my house so far), and while I enjoy learning new skills and am proud of doing it myself, of course it takes sooo much longer than calling in pros. Especially since it is electricity and I want to be 100% sure I’m doing things the right way and safely. We’ve done a lot of work though, so I think our cost savings are significant. I’m sure you can relate to this part though – I encountered a humongous spider in the crawl space. Yuck! http://diynot.tumblr.com/post/11872325554/electrical-work-means-encountering-spiders
YoungHouseLove says
Too funny! So glad you lived to tell the tale! Congrats on DIYing it!
xo,
s
Tara says
Outdoor work was the name of the game this past weekend (and week)…not even pouring rain and mud could stop us. We pulled up, dug out and prepped our front walkway and side patio for reconstruction. We also cut down some trees, demoed the side stairs, took down our porch lattice, cleaned up under the porch and installed gutter drainage to help prevent flooding. Actually, the concrete guys are just about to show up, so it is off to spread some of that grey stuff.
Louisa T. says
We are just beginning the reno of our kitchen so we’re right there with you guys. Finally making some final decisions on appliances and hope to get those bought in the next month as we’re waiting for the after Thanksgiving sales. Lowe’s will have 15% off that weekend and with the 10% off coupon in the moving packet from the post office, we will save some big bucks!
Have to add I had the pleasure of meeting your friend Katie Bower today (in Goodwill to boot!) and she was so very nice. Totally get what Clara sees in her Will, what a cutie! Sorry, no double unicorn vases this trip. Did see a wooden squirrel though…..if you’re interested! Ha!
YoungHouseLove says
That’s so funny! She texted me to say that she met you! I’m jealous of the Goodwill party without me!
xo,
s
eileen marie says
I am glad you felt comfortable sharing ~how much the electricians cost b/c I didn’t feel comfortable asking. We don’t need any major electrical done on our condo, but we are looking at houses, and it seems electrical work is imminent. I would have thought the cost would have been $1K or more! That’s A LOT of work. Shows how much I know.
I guess I am in the minority when I say that I was pretty shocked that you guys just dove right in to the kitchen reno (I mean I know there was a lot of planning/convos that we weren’t privy to). I thought for sure that would be a long time coming -so it’s kinda like a bonus for me! I guess I shoulda known -you 2 are people of action.
Dawn says
Holy cow! You guys HAVE been busy. LOVE the new layout of the kitchen…:)
We are moving into our new rental in two weeks so we’re busy painting and cleaning. We also have a few things we’ve got to “tidy up”. The owner is a widow who is making a huge move out of her house of 23 years. She did very well maintaining it and all of that. There’s just a few thing that the Man will be fixing before we move in. One involves the ceiling in the master bath…*sigh*. She decided one day that she didn’t like the “popcorn” ceiling so she scraped it off…and now the ceiling is in desperate need of taping and floating and painting. So we’re going to do that along with replacing the light that seems to have several parts of it hanging by wires. Scary stuff. But my Man says he can do it. :) I will keep ya’ll posted and let you see our before and afters…:)
Steph L says
I’m so excited for you guys and your kitchen reno!! It’s going to be great – I’m still in the daydreaming phase with my circa-1980 white laminate kitchen, but reading along with you while you work on yours really helps me think about how much goes into it and what we could possibly do with ours!
I didn’t do a darn thing this weekend…except have fun! My sis and bro-in-law were in town for my bday so we spent a beautiful day at the wineries! Last weekend we continued [back-breaking] work on our retaining wall project, part 2. I’m glad we’re doing it ourselves, but it really is SO much work!
faith says
So jealous of all your space! We just bought our first home and the one thing we sacrificed on was a roomy kitchen. We have tons of projects to finish inside and out, although I don’t know how many of the outdoor projects we can get to before the weather turns…
Meagan says
Have y’all looked into recycled glass countertops? I keep hearing about them…I have no idea how much they cost, but they sound something y’all would be interested in since they are “green”.
YoungHouseLove says
Yup! They’re gorgeous!!! But a little pricey…
xo,
s
Deputy's Wife says
My hat is off to you!!! Seeing all the work your doing makes me feel a little sheepish to admit that we hired all of our kitchen remodel out. Actually, we moved out of our house for eight weeks (thank you to my big sister for letting a mom, dad, three rambunctious boys, a dog, and a cat move in!) Ours was a little involved though. We have an OLD (1894) Victorian and the original kitchen was the size of a closet. Between the kitchen and family room there was a HUGE useless room. So… we moved the kitchen into that room, along with blowing out entire walls to have a little more of an open concept on that end of the house. (Open concept in a Victorian? Yeah… I know!) We decided since we were messing with structural elements of the house, we better get the experts. Now we have an AWESOME kitchen! (Sans any backsplash, because I have a problem committing to backsplash!) Anyway, I am thoroughly enjoying your kitchen posts!!!
Jenny H says
Wow – you are really moving along. So exciting!
How do you like your counter depth refrigerator? Do you notice the difference in depth between it and your old refrigerator? (ie storage and appearance?) Are you going to put a side panel on to finish it off? (I have the same refrigerator in my garage waiting for the renovation to happen in my small kitchen. I was hoping the fewer inches of refrig depth would make a difference in my small space.
YoungHouseLove says
Yup we’ll be building it in with side panels! Haven’t noticed a difference in depth since it’s taller and wider than our last one was so we have more storage!
xo,
s
ashlee says
as for the weekend, i’m working on a crazy long to do list. it’s LONG. it’s more like a bucket list of all the things i’d like to do during our time in this house, starting with the easiest and progressing.
then i came to terms with the green paint in my daughter’s room, and i’m actually starting to like it. it can be seen on my blog (along with progress photos).
Todd says
Have y’all considered re-purposing the pendant lights you already have (2 from the kitchen and maybe the one from your bathroom- I assumed 3 for over the peninsula) for when you add those in? Maybe buying or DIYing new shades for them? Just a thought- maybe they’re not the length you’re going for.
YoungHouseLove says
Definitely a possibility! One of them is broken (the wiring part of it) but we might be able to work with the rest of them!
xo,
s
Robin @ Our Semi Organic Life says
Wait you said you were invited to speak at Haven but didn’t mention you were the keynote speakers! Wish I could make it but best of luck!
Gwenalyn says
I always thought electricians were more expensive than that! My husband wants to run a 220 line out to the garage but he wants to do it himself… which means: not to code and possible house fire. Yikes! I’m going to show him this post so he can see it’s not going to cost him his life savings. I’m also going to call around to some local people to get some estimates. So thank you for this post!
Also, that’s so cool about you guys being speakers at Haven! I wish I could go, but I don’t think the airlines would let me fly on my due date! ;) Definitely looking forward to the recap, though!
Jessica says
Okay, this is more of a test comment than an actual comment. I’ve tried to comment on some giveaway posts and it keeps telling me it’s a duplicate comment. But I KNOW I’ve not commented on them. So, I thought I’d see if I could get a regular comment to go through.
YoungHouseLove says
Sometimes WordPress will say that when you’ve got a similar name and/or comment as someone else. So maybe try a different answer to the bonus question? Sorry it’s giving you trouble.
-John
Lindsay says
I was wondering if you guys were going to be at Haven. I considered going but the tickets are just to much for me right now. Any chance there will be a giveaway?!?!
I’m still considering it because Atlanta isn’t too far of a drive and it has the worlds largest aquarium that I’d like to visit. You guys should definitely go, it looks amazing!
YoungHouseLove says
We’d love to do a giveaway! Off to ask if that’s possible (I hear they don’t have many tickets left)!
xo,
s
Lindsey Rockers says
Hey, I know this has nothing to do with this post… but it is local to the Richmond area and I thought maybe you guys would be able to help or at least get the word out about the need for volunteers. It’s so important! A local 9 year old autistic boy went missing while hiking with his family in North Anna Battlefield Park on Sunday. They need all the help they can get searching for him as temperatures are plummeting at night and by tomorrow he will be on day 3 without food or water. They are asking volunteers who are willing to aid in the search to meet at 9am on Tuesday, the 25th in the Kings Dominion parking lot. If this was one of our children, we would want the masses to come out and help search for him!
Lindsey Rockers says
Here is the link to the story about the boy and their request for volunteers:
http://www2.timesdispatch.com/news/2011/oct/23/27/hanover-police-search-for-missing-9-year-old-boy-ar-1404659/?referer=None&shorturl=http://bit.ly/pNNtK2
YoungHouseLove says
Oh my gosh thanks so much for sharing the link! We’ll post it on our Facebook page to hopefully spread the word!
xo,
s
Erin says
i know you love every square inch of your hallway walls but wouldn’t you gain a ton more floor space in front of the kitchen fireplace if you took down that hallway wall? I’m picturing two cozy chairs in front of the fireplace instead of just a lonely one. but then again i’m not sure how that would impact your future opening from the kitchen into the dining area. just thinking…
YoungHouseLove says
We already have a 25′ long kitchen! So we don’t want to make it any longer (it’s just 11 feet wide, so we worry it’ll feel even more like a bowling alley without that hallway separation – which also leads to bedrooms and the bathroom, so it’s super functional!
xo,
s
Mary Ann says
Let’s see, we decided to redo one of the the bathrooms, new tile floor, vanity, take off the popcorn ceiling and paint. After 4 or 5 weeks, we’re in the final stages…repainting the woodwork that had to come out to fix the messed up drywall, fix the hole that the builders made behind the light fixture, and on, and on and on. My new mantra? It’s never a straight line.
Megan says
Our house looks a lot like your kitchen while the electricians were working! lol
Amy says
A while ago you had a Fab Freebie that was like a Swiffer, except it only used steam to clean the floor. Could you remind me what it is called…I’m definitely going to get one. Thanks!
YoungHouseLove says
Sure thing – it was a Black & Decker Steam-Mop. https://www.younghouselove.com/2011/09/fab-freebie-steam-me-up-scotty/
-John
Erin says
So looking forward to the backsplash demo (and rebuild). Are the walls with the backsplash also paneling or is it on drywall? I have been longing to take out our weirdly tiled backsplash, but am not sure how to patch/even out the drywall afterwards, so I lose my nerve!
YoungHouseLove says
We’re not totally sure yet. The wall above some of the backsplash seems to just be plywood actually, which is kinda of a weird turn of events.
-John
lisa says
sherry and john…check this site out..it’s called “plan your room”. it’s really neat. helps you to fighure out where to place everything to fit well in your room.
http://planyourroom.com/
YoungHouseLove says
Love it! Thanks.
xo,
s
Stacy says
No crazy electrical stuff being done here over the weekend. The last time our electrician was here, he told me that he loved natural disasters ( it was right after Hurricane Irene) as it they are a money maker for him. He does a good job and all, but I can’t decide whether to keep him around or not with that type of attitude. If he has such thoughts rolling around in his head, so be it. But do customers really want to hear about it? The jury is still out on that one.
Anyway, my weekend was spent painting our media room as I wanted “clean” walls before Thanksgiving. Despite the poor reviews Olympic paints gets on Lowe’s website, I decided to try it as you guys use it all the time. I wasn’t looking for color, so I got a can straight from the shelf. It did a really good job after a coat of Kilz primer. The primer was a planned step as I’ve tried the 2 in one paints and they don’t impress me.
For anybody that questions reviews like I did, don’t buy the “professional” stuff even though it may be cheaper. That tier of Olympic paint is meant for fast and cheap paint jobs by homebuilders. It is also meant to be sprayed on versus rolled on, so it is watery which is what many of the reviews complained about.
I wasn’t plannning on painting the entire downstairs, but since the media room project is done, I’ll just paint the last room that needs it and do the happy dance. All clean and freshly painted walls before Santa shows up. YAY! Sadly at the moment clean walls makes me more excited than Christmas does. LOL
RS says
Can’t wait to see how you guys finish your cabinets. We have the same type of cabinets even down to the same kind of knobs!
julie j says
i’ve been wanting to put my microwave over my stove like you guys have in the picture..are you leaving it that way? Is there a certain distance it has to be from the cooktop? Mine would be close like your’s looks…
Love you blog!
YoungHouseLove says
We’re going to be hanging the microwave in another part of the kitchen for the same built-in look we had in our first kitchen (seen here). Then we’ll hang a range hood over the stove with a lot more room to breathe (there are certain distances according to each county or area, so you might want to check with your municipalities to be sure it’s up to code since our current microwave isn’t).
xo,
s